New Homes » Chugoku » Hiroshima » Nishi-ku
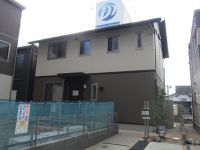 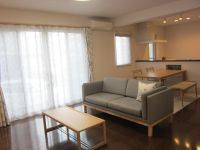
| | Hiroshima, Hiroshima Prefecture, Nishi-ku, 広島県広島市西区 |
| Hiroshima bus "Kogonaka 4-chome" walk 4 minutes 広島バス「庚午中4丁目」歩4分 |
| Highly convenient subdivision to walk live in 歩いて暮らせる利便性の高い分譲地 |
| It is rare flatland of Hiroshima Nishi-ku. 6 subdivisions at a time in the popular Kougo! ! primary school ・ Walk up to junior high school 3 minutes, It has been enhanced living convenience facilities in the surrounding area, It is child-rearing friendly environment. Access to the Hiroshima city is also excellent good location. 広島市西区の希少な平地です。人気の庚午に一度に6区画分譲!!小学校・中学校まで徒歩3分、周辺には生活利便施設が充実しており、子育てしやすい環境です。広島市内までのアクセスも抜群に良い立地です。 |
Features pickup 特徴ピックアップ | | Immediate Available / Super close / All room storage / A quiet residential area / Or more before road 6m / Corner lot / Japanese-style room / Bathroom 1 tsubo or more / 2-story / Underfloor Storage / IH cooking heater / Flat terrain / Attic storage 即入居可 /スーパーが近い /全居室収納 /閑静な住宅地 /前道6m以上 /角地 /和室 /浴室1坪以上 /2階建 /床下収納 /IHクッキングヒーター /平坦地 /屋根裏収納 | Event information イベント情報 | | Open House (Please be sure to ask in advance) schedule / Every Saturday and Sunday time / 10:00 ~ 17:00 オープンハウス(事前に必ずお問い合わせください)日程/毎週土日時間/10:00 ~ 17:00 | Price 価格 | | 48,100,000 yen 4810万円 | Floor plan 間取り | | 3LDK + S (storeroom) 3LDK+S(納戸) | Units sold 販売戸数 | | 1 units 1戸 | Total units 総戸数 | | 6 units 6戸 | Land area 土地面積 | | 138.13 sq m (registration) 138.13m2(登記) | Building area 建物面積 | | 110.43 sq m (registration) 110.43m2(登記) | Completion date 完成時期(築年月) | | March 2013 2013年3月 | Address 住所 | | Hiroshima, Hiroshima Prefecture, Nishi-ku, Kogonaka 4-3-32 広島県広島市西区庚午中4-3-32 | Traffic 交通 | | Hiroshima bus "Kogonaka 4-chome" walk 4 minutes Hiroden Miyajima Line "shaking" walk 10 minutes 広島バス「庚午中4丁目」歩4分広島電鉄宮島線「古江」歩10分
| Related links 関連リンク | | [Related Sites of this company] 【この会社の関連サイト】 | Contact お問い合せ先 | | Shikoku in Sekisui Heim Co., Ltd. Hiroshima Branch TEL: 0800-603-2184 [Toll free] mobile phone ・ Also available from PHS
Caller ID is not notified
Please contact the "saw SUUMO (Sumo)"
If it does not lead, If the real estate company セキスイハイム中四国(株)広島支社TEL:0800-603-2184【通話料無料】携帯電話・PHSからもご利用いただけます
発信者番号は通知されません
「SUUMO(スーモ)を見た」と問い合わせください
つながらない方、不動産会社の方は
| Building coverage, floor area ratio 建ぺい率・容積率 | | Building coverage: 60%, Volume ratio: 200% 建ぺい率:60%、容積率:200% | Time residents 入居時期 | | Immediate available 即入居可 | Land of the right form 土地の権利形態 | | Ownership 所有権 | Structure and method of construction 構造・工法 | | Wooden 2 × 4 construction method Two-story 木造2×4工法 2階建て | Use district 用途地域 | | One dwelling, Residential 1種住居、近隣商業 | Land category 地目 | | Residential land 宅地 | Other limitations その他制限事項 | | Quasi-fire zones 準防火地域 | Company profile 会社概要 | | <Seller> Minister of Land, Infrastructure and Transport (3) The 006,461 No. Sekisui Heim in Shikoku Co., Ltd. Hiroshima Branch Yubinbango733-0834 Hiroshima, Hiroshima Prefecture, Nishi-ku, Kusatsushin cho 1-21-35 Hiroshima Mikushisu ・ Bill 8th floor <売主>国土交通大臣(3)第006461号セキスイハイム中四国(株)広島支社〒733-0834 広島県広島市西区草津新町1-21-35 広島ミクシス・ビル8階 |
Local appearance photo現地外観写真 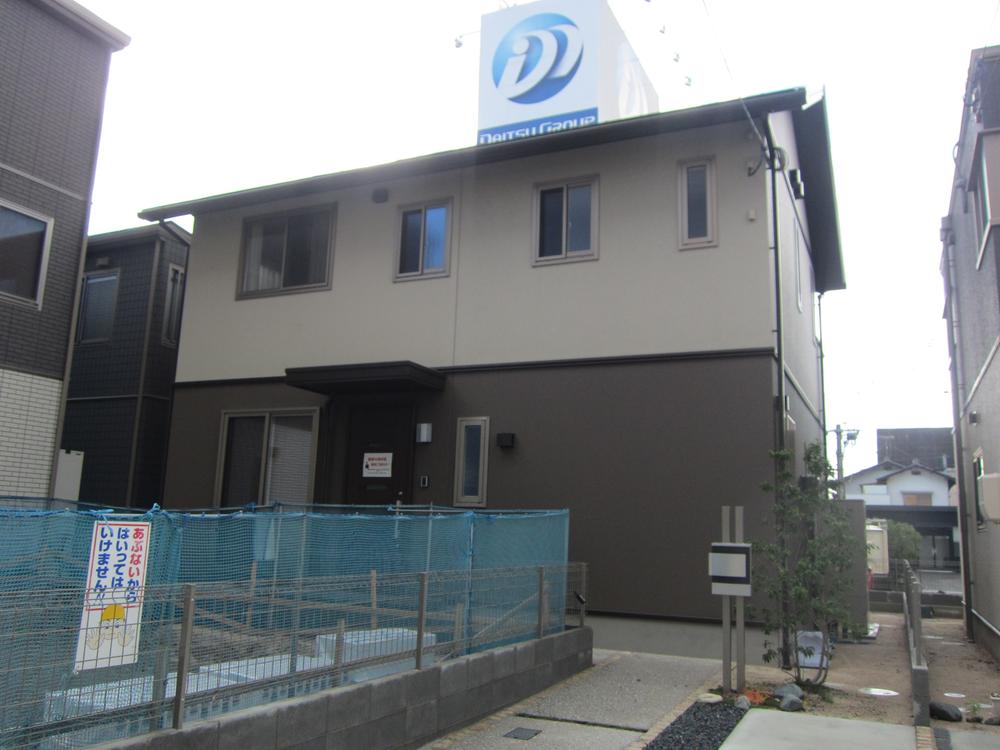 Local (11 May 2013) Shooting
現地(2013年11月)撮影
Livingリビング 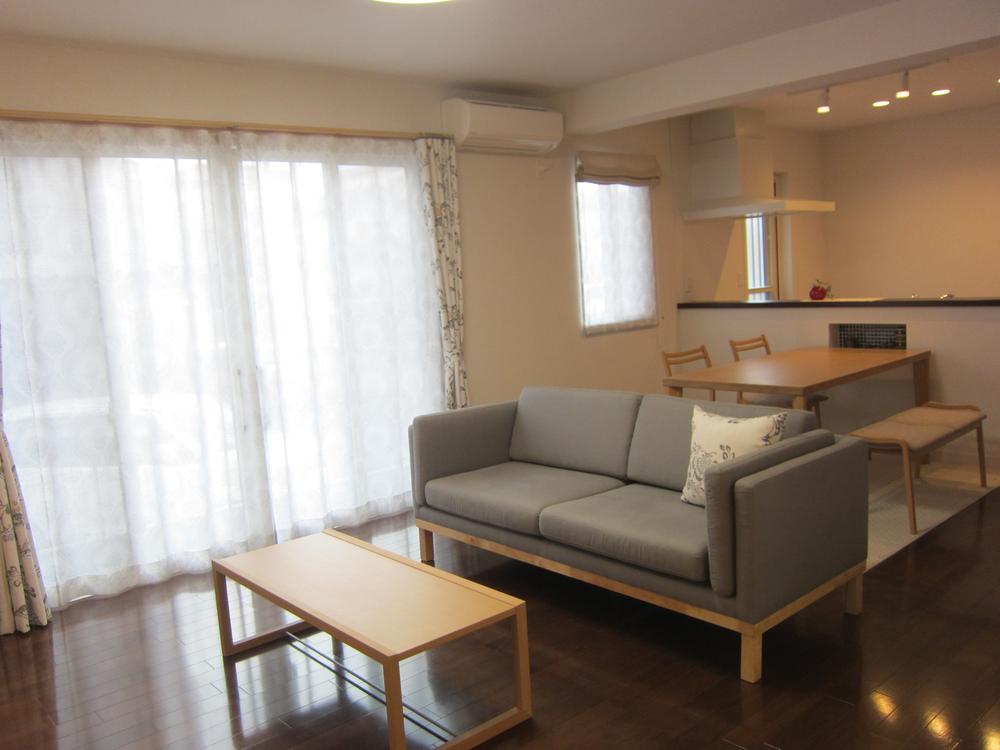 LDK (11 May 2013) Shooting
LDK(2013年11月)撮影
Non-living roomリビング以外の居室 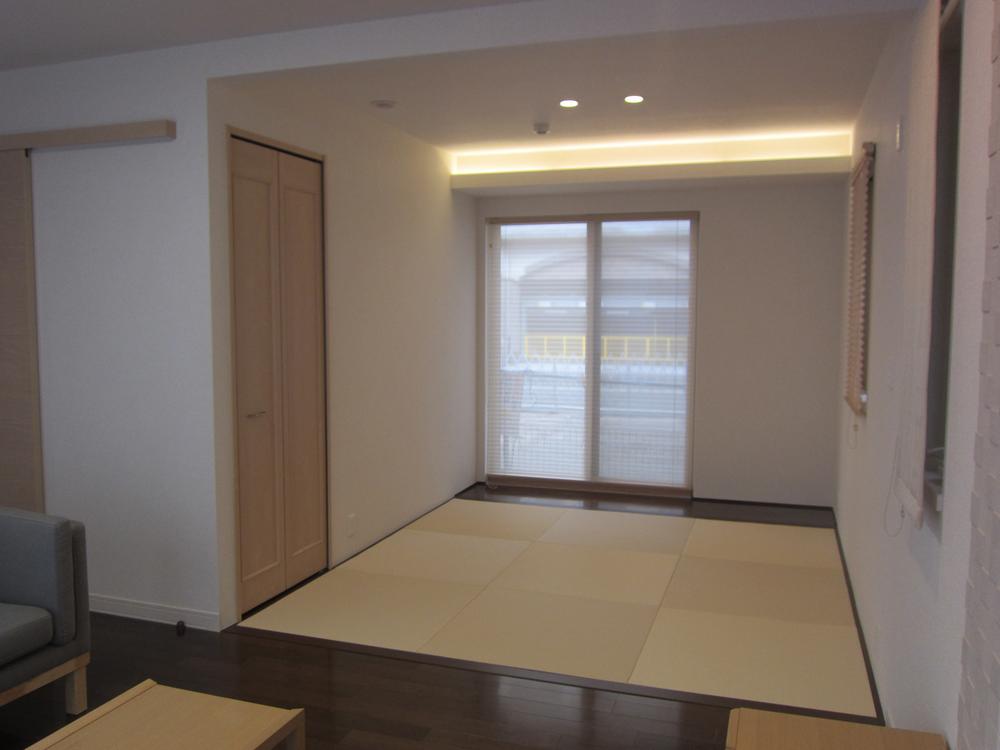 Tatami corner (November 2013) Shooting
タタミコーナー(2013年11月)撮影
Floor plan間取り図 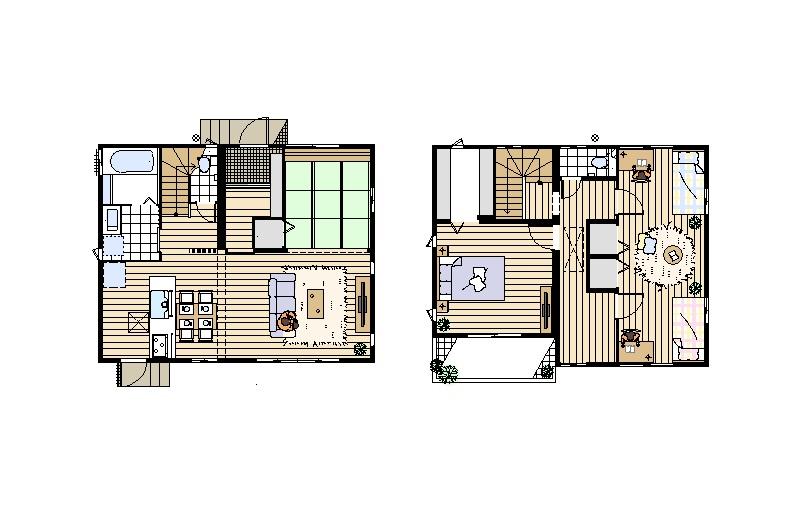 (No. 4 locations), Price 48,100,000 yen, 3LDK+S, Land area 138.13 sq m , Building area 110.43 sq m
(4号地)、価格4810万円、3LDK+S、土地面積138.13m2、建物面積110.43m2
Livingリビング 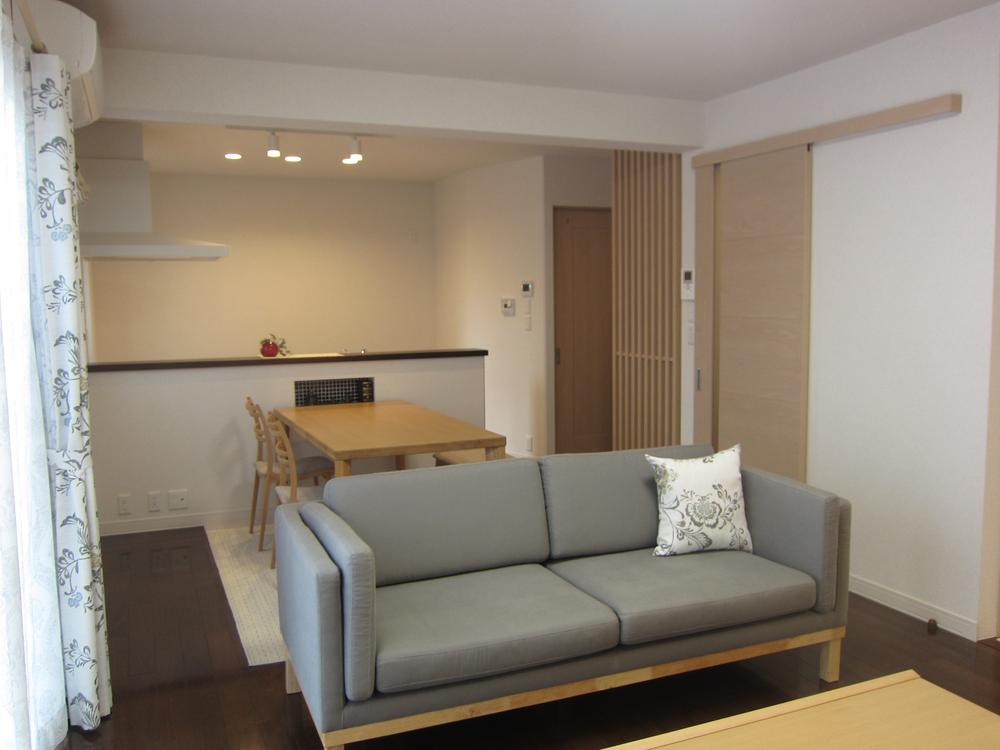 LDK (11 May 2013) Shooting
LDK(2013年11月)撮影
Bathroom浴室 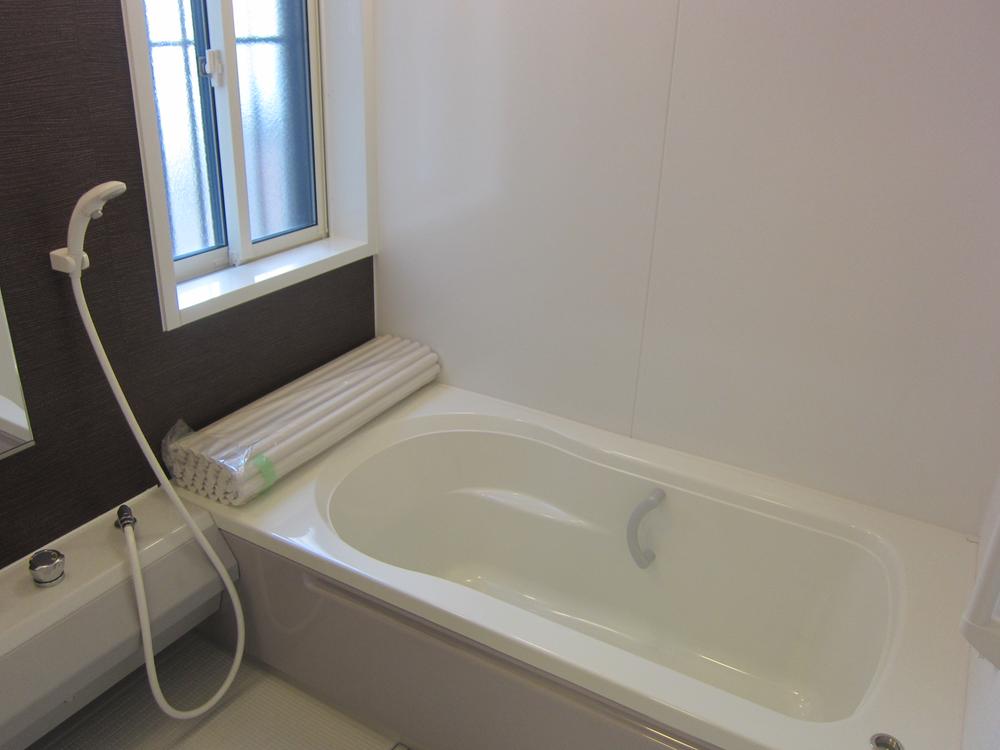 Indoor (11 May 2013) Shooting
室内(2013年11月)撮影
Kitchenキッチン 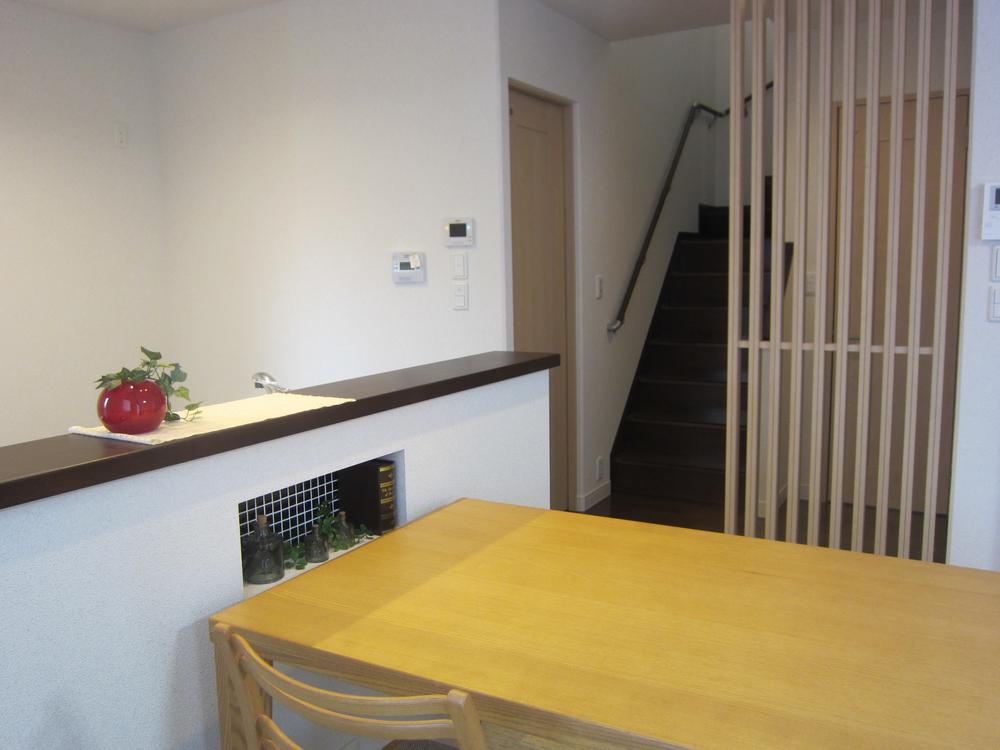 Dining (11 May 2013) Shooting
ダイニング(2013年11月)撮影
Non-living roomリビング以外の居室 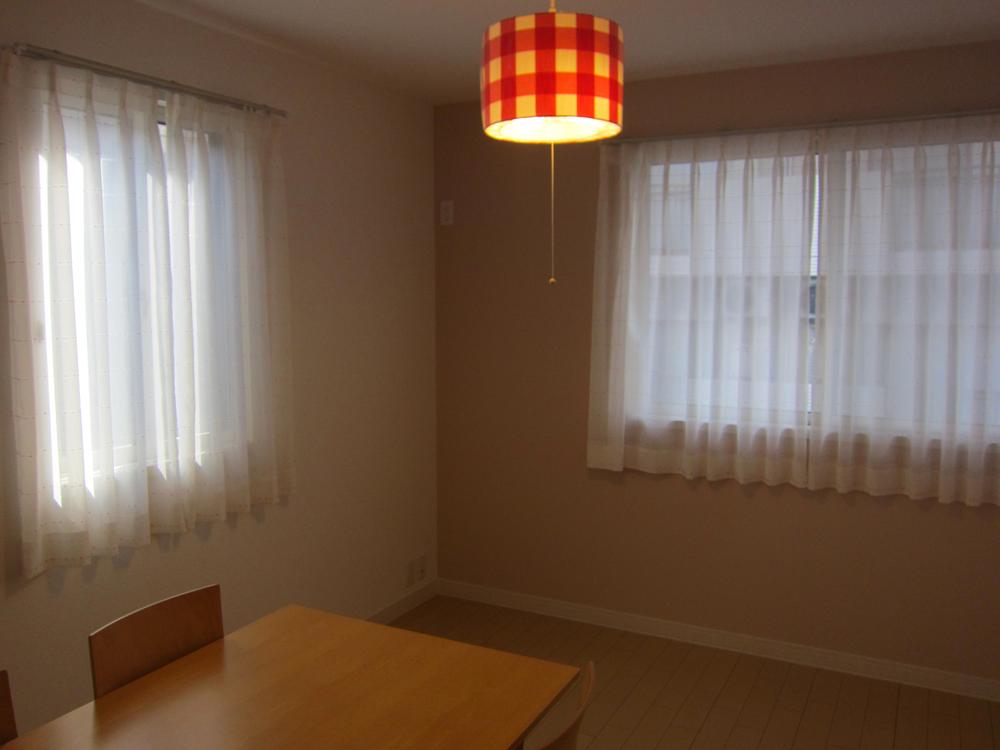 Children's room 1 (November 2013) Shooting
子ども室1(2013年11月)撮影
Entrance玄関 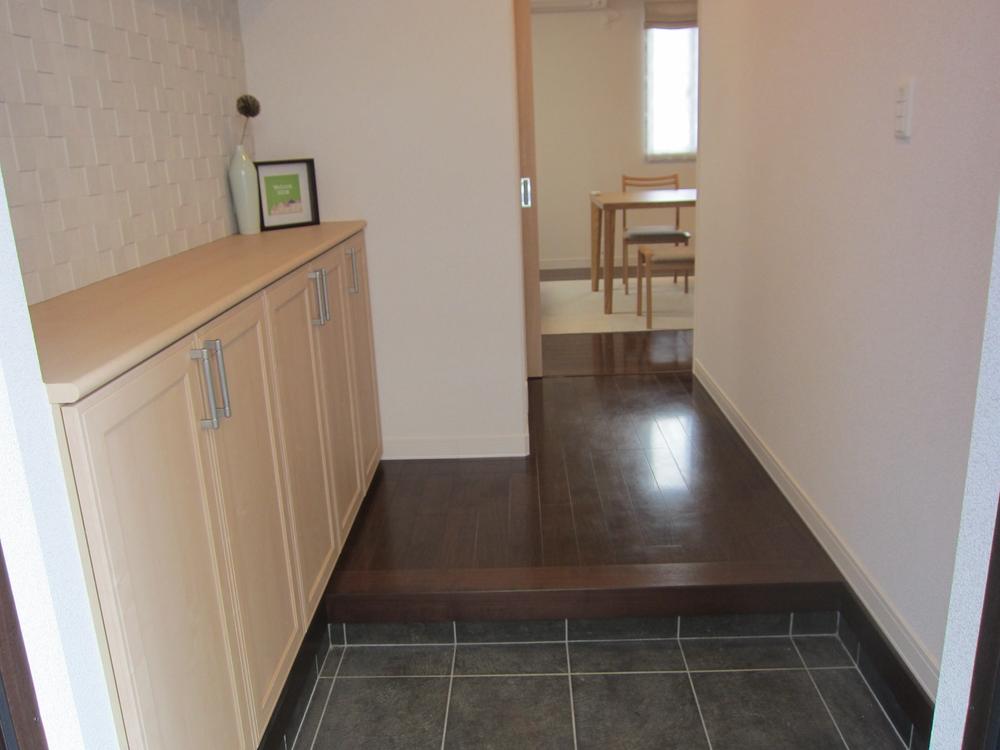 Entrance (November 2013) Shooting
玄関(2013年11月)撮影
Wash basin, toilet洗面台・洗面所 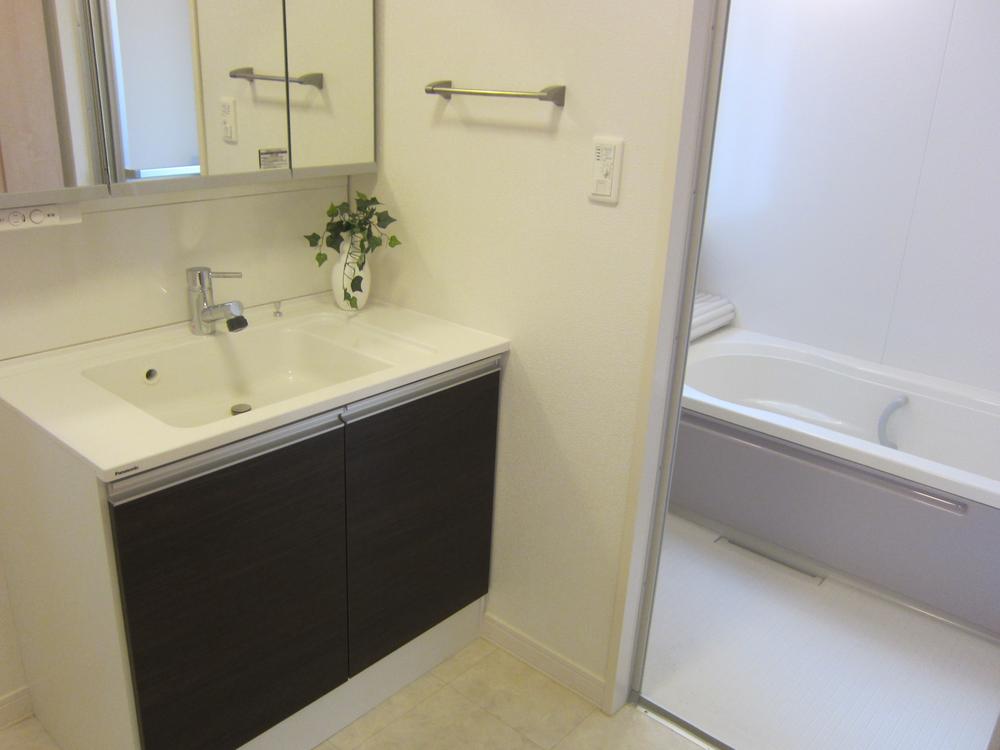 Indoor (11 May 2013) Shooting
室内(2013年11月)撮影
Non-living roomリビング以外の居室 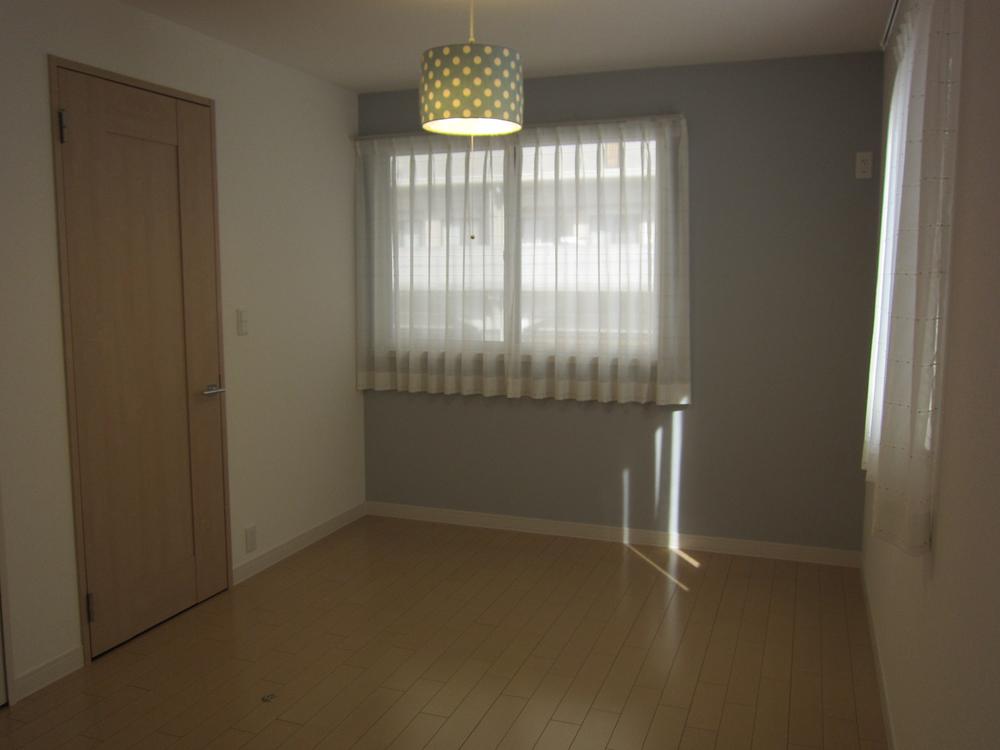 Children's room 2 (November 2013) Shooting
子ども室2(2013年11月)撮影
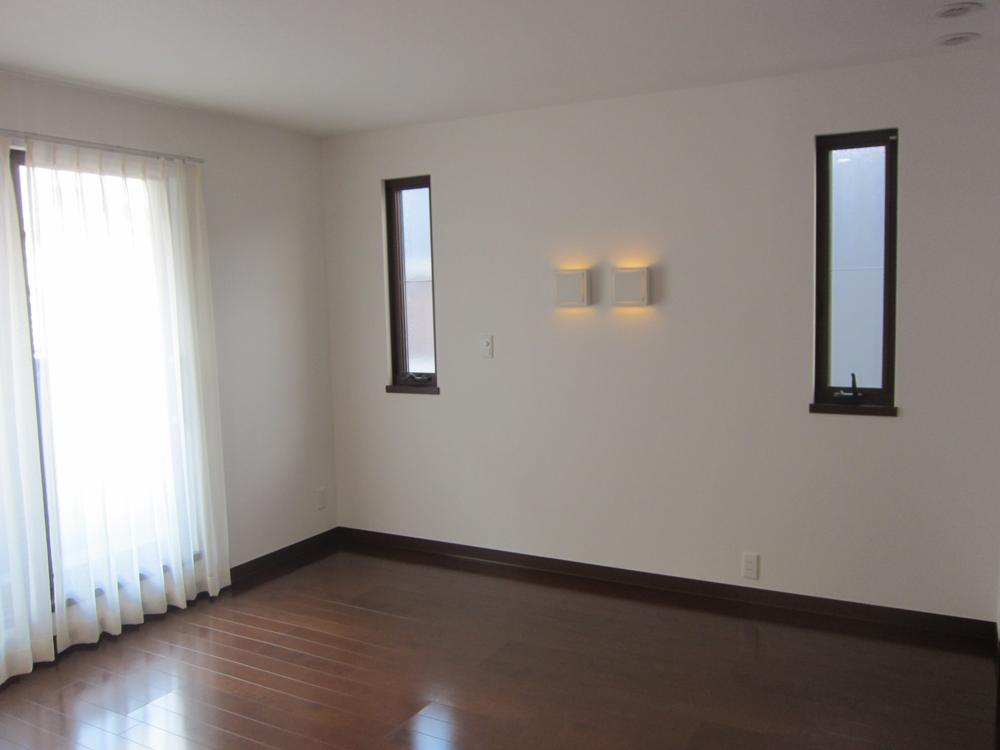 The main bedroom (11 May 2013) Shooting
主寝室(2013年11月)撮影
Location
|













