New Homes » Chugoku » Hiroshima » Nishi-ku
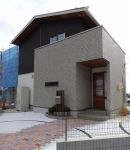 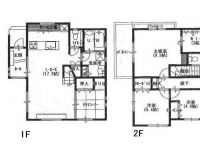
| | Hiroshima, Hiroshima Prefecture, Nishi-ku, 広島県広島市西区 |
| Hiroden Miyajima Line "shaking" walk 7 minutes 広島電鉄宮島線「古江」歩7分 |
| ☆ Only short it is peace of mind as possible after all children of school road. ☆ This listing is 227m to Hiroshima Municipal Furuta Elementary School, 897m to Hiroshima Municipal Furuta junior high school. ☆ Friendly calm area in child-rearing. ☆やっぱりお子さんの通学路は出来るだけ短い方が安心。☆この物件は広島市立古田小学校まで227m、広島市立古田中学校まで897m。☆子育てに優しい落ち着いた地域です。 |
| Things such as mortgage, Please feel free to contact us ◆ Payment Example ◆ Down payment $ 0 ・ In the case of bonus payments without mortgage borrowing 38,400,000 yen Monthly 107,505 yen ※ 3-year fixed ・ 420 times pay ・ In the case of interest rate 0.95% 住宅ローンの事等、お気軽にご相談下さい◆お支払い例◆頭金0円・ボーナス払い無し住宅ローン借り入れ3840万円の場合 月々107505円※3年固定・420回払い・金利0.95%の場合 |
Features pickup 特徴ピックアップ | | Parking two Allowed / Super close / It is close to the city / System kitchen / Yang per good / All room storage / LDK15 tatami mats or more / Around traffic fewer / Corner lot / Japanese-style room / Washbasin with shower / Face-to-face kitchen / Toilet 2 places / Bathroom 1 tsubo or more / 2-story / Otobasu / Warm water washing toilet seat / TV monitor interphone / IH cooking heater / Walk-in closet / All-electric 駐車2台可 /スーパーが近い /市街地が近い /システムキッチン /陽当り良好 /全居室収納 /LDK15畳以上 /周辺交通量少なめ /角地 /和室 /シャワー付洗面台 /対面式キッチン /トイレ2ヶ所 /浴室1坪以上 /2階建 /オートバス /温水洗浄便座 /TVモニタ付インターホン /IHクッキングヒーター /ウォークインクロゼット /オール電化 | Price 価格 | | 38,400,000 yen 3840万円 | Floor plan 間取り | | 4LDK 4LDK | Units sold 販売戸数 | | 1 units 1戸 | Land area 土地面積 | | 129.64 sq m (registration) 129.64m2(登記) | Building area 建物面積 | | 104.5 sq m (registration) 104.5m2(登記) | Driveway burden-road 私道負担・道路 | | Nothing 無 | Completion date 完成時期(築年月) | | October 2013 2013年10月 | Address 住所 | | Hiroshima, Hiroshima Prefecture, Nishi-ku, Furuenishi cho 広島県広島市西区古江西町 | Traffic 交通 | | Hiroden Miyajima Line "shaking" walk 7 minutes 広島電鉄宮島線「古江」歩7分
| Related links 関連リンク | | [Related Sites of this company] 【この会社の関連サイト】 | Contact お問い合せ先 | | TEL: 082-942-0884 Please inquire as "saw SUUMO (Sumo)" TEL:082-942-0884「SUUMO(スーモ)を見た」と問い合わせください | Building coverage, floor area ratio 建ぺい率・容積率 | | 60% ・ 200% 60%・200% | Time residents 入居時期 | | Consultation 相談 | Land of the right form 土地の権利形態 | | Ownership 所有権 | Structure and method of construction 構造・工法 | | Wooden 2-story 木造2階建 | Use district 用途地域 | | Two mid-high 2種中高 | Other limitations その他制限事項 | | Residential land development construction regulation area 宅地造成工事規制区域 | Overview and notices その他概要・特記事項 | | Facilities: Public Water Supply, This sewage, All-electric, Building confirmation number: 00435, Parking: car space 設備:公営水道、本下水、オール電化、建築確認番号:00435、駐車場:カースペース | Company profile 会社概要 | | <Mediation> Governor of Hiroshima Prefecture (1) No. 009897 (stock) Hiroshima Meiwa Yubinbango733-0012 Hiroshima, Hiroshima Prefecture, Nishi-ku, Nakahiro cho 2-1-22 <仲介>広島県知事(1)第009897号(株)廣島明和〒733-0012 広島県広島市西区中広町2-1-22 |
Local appearance photo現地外観写真 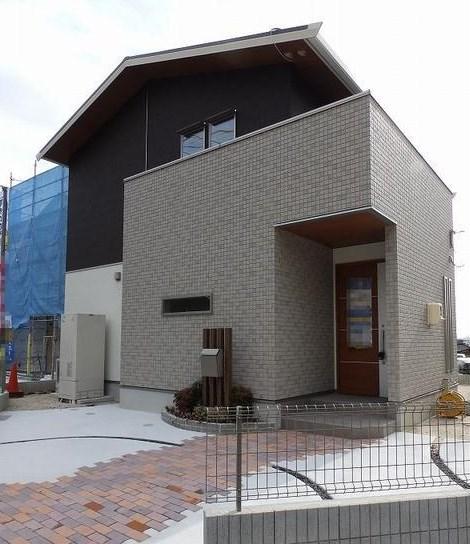 There are two single car space
カースペース二台有り
Floor plan間取り図 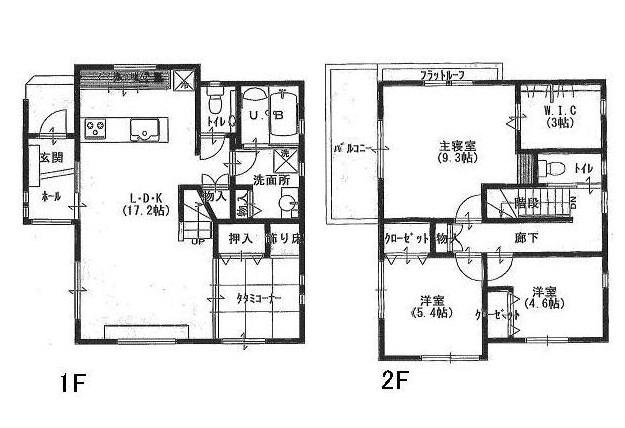 38,400,000 yen, 4LDK, Land area 129.64 sq m , Spacious floor plan of the building area 104.5 sq m storage lot
3840万円、4LDK、土地面積129.64m2、建物面積104.5m2 収納たっぷりの広々間取りです
Kitchenキッチン 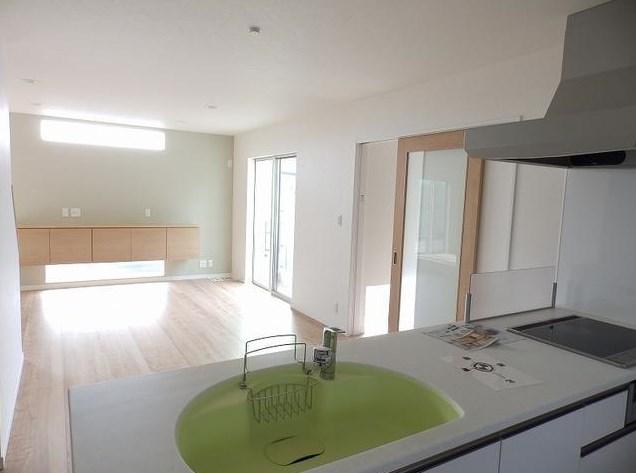 17.2 Pledge of bright and spacious living room
17.2帖の明るく広いリビング
Livingリビング 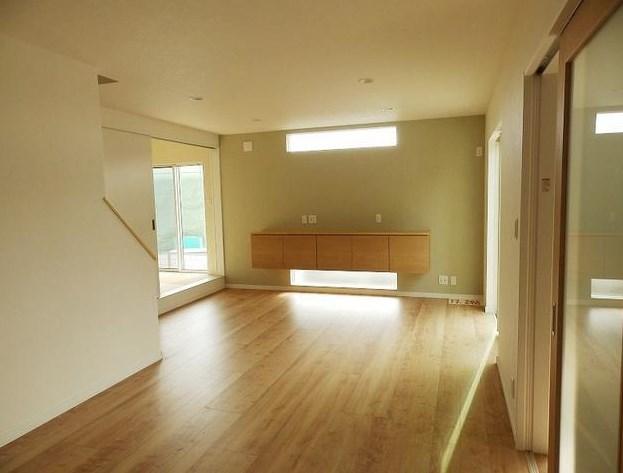 Living room seen from the kitchen
キッチンから見たリビング
Bathroom浴室 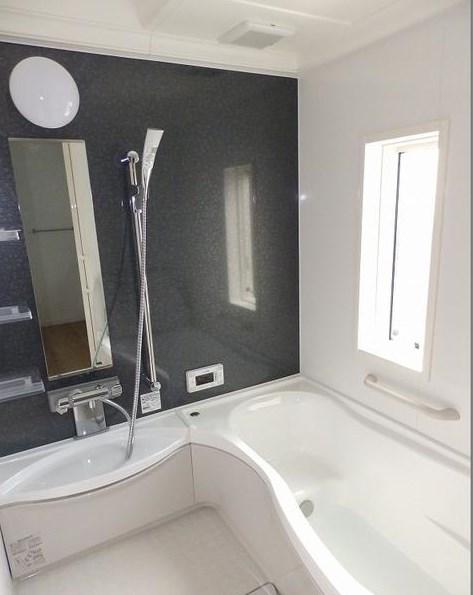 Widely a clean bathroom
広く清潔感のあるバスルーム
Kitchenキッチン 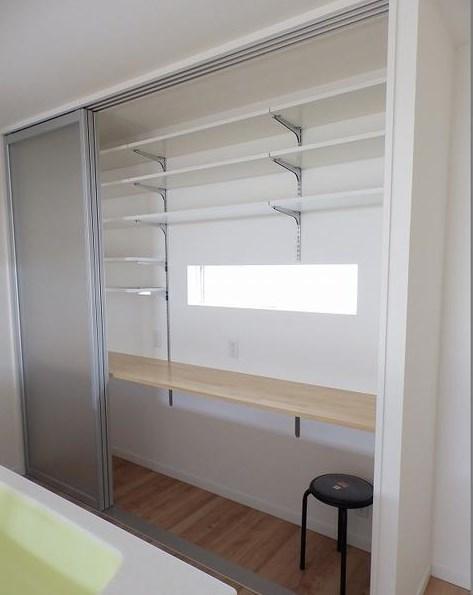 Kitchen located in the storage is a lot of back
きっちん裏にも収納がたくさんあります
Non-living roomリビング以外の居室 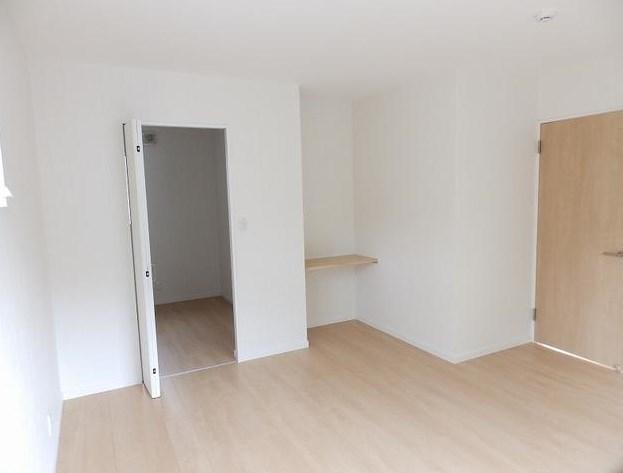 It is plenty of the second floor Western-style housing
二階洋室収納もたっぷりです
Wash basin, toilet洗面台・洗面所 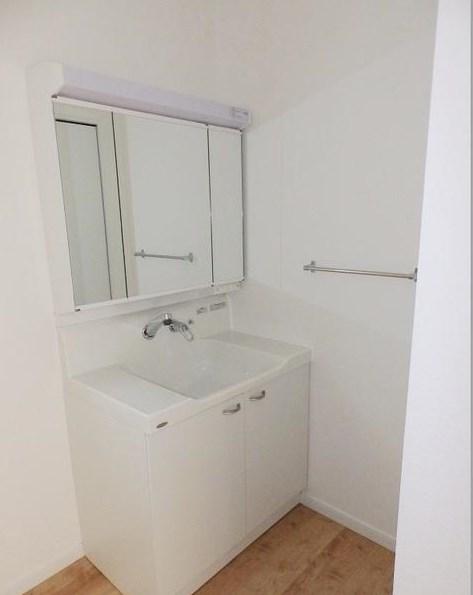 Basin also housed plenty
洗面も収納たっぷり
Receipt収納 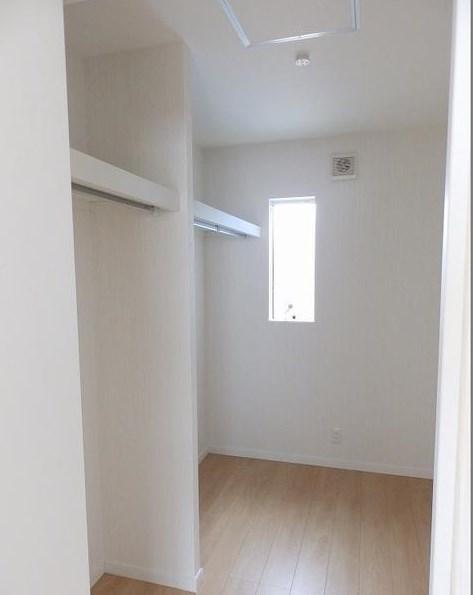 You can use a wide room with plenty of storage
たっぷり収納でお部屋が広く使えます
Toiletトイレ 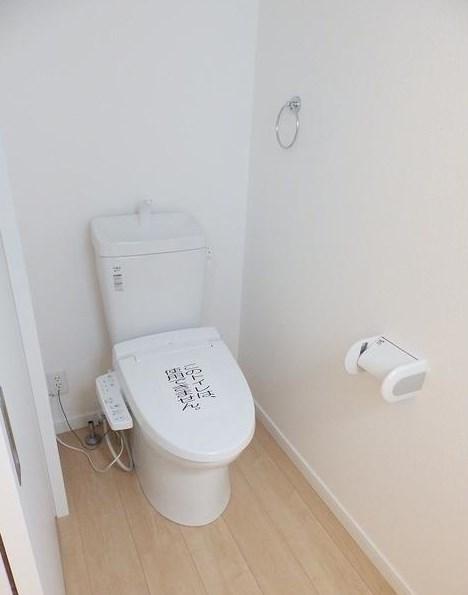 With Washlet
ウォシュレット付
Balconyバルコニー 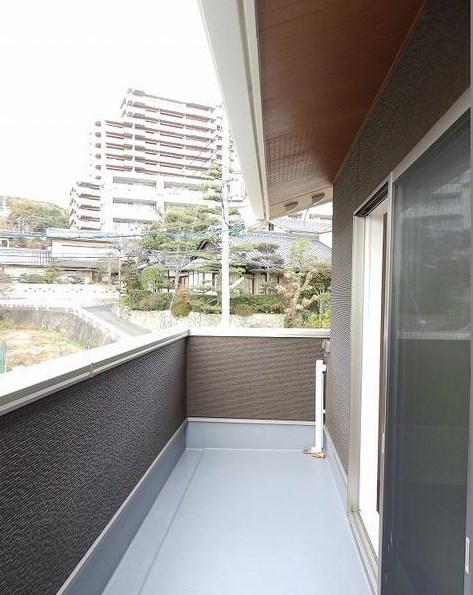 Bright balcony
明るいバルコニー
Kitchenキッチン 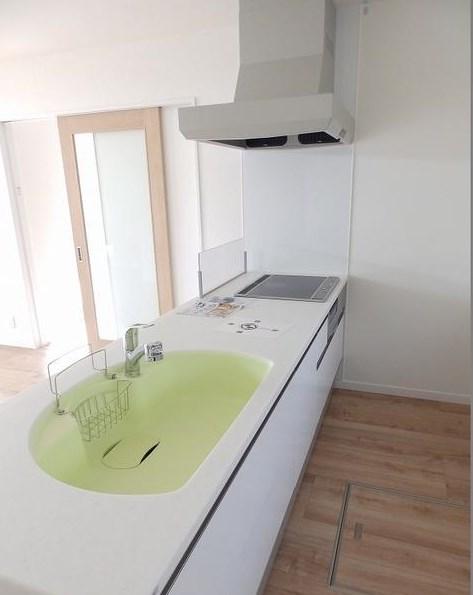 Wide system Kitchen
広いシステムキッチン
Non-living roomリビング以外の居室 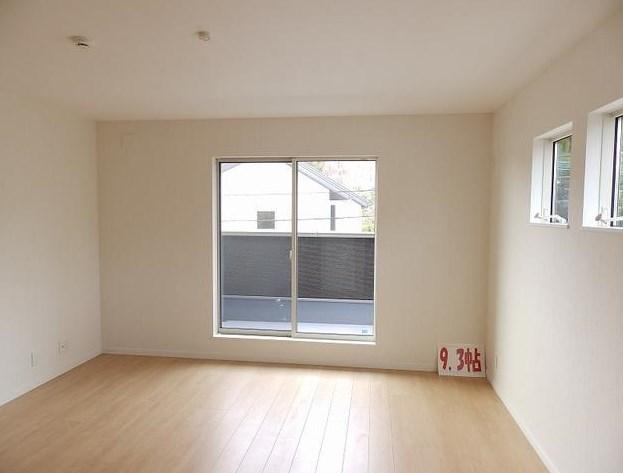 Second floor Western-style
二階洋室
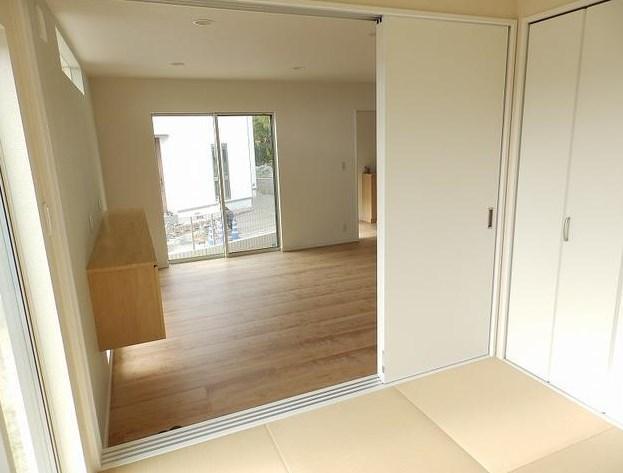 Living as seen from the tatami corner
畳コーナーから見たリビング
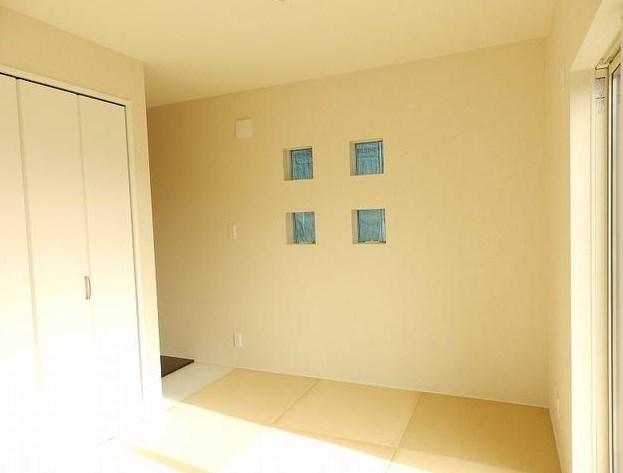 4.5 Pledge tatami corner
4.5帖畳コーナー
Location
|
















