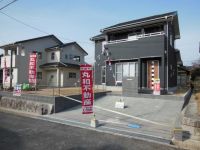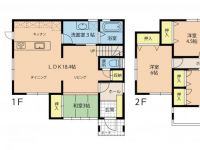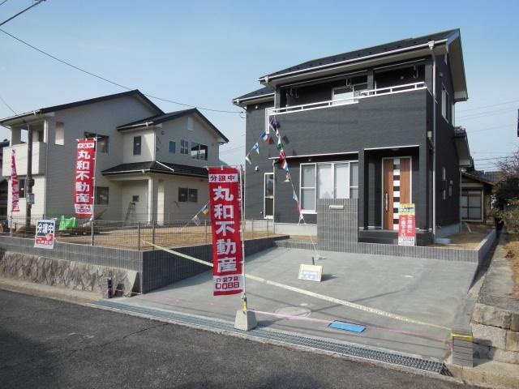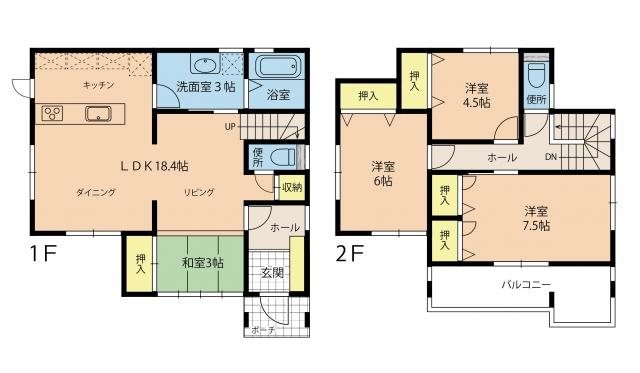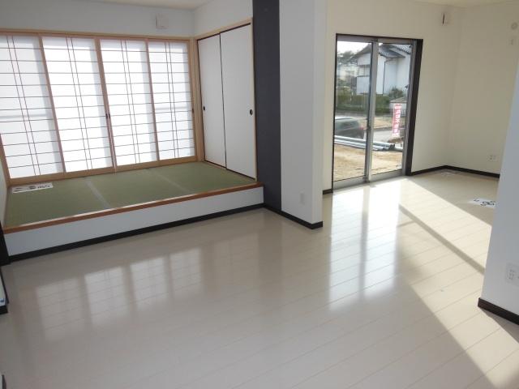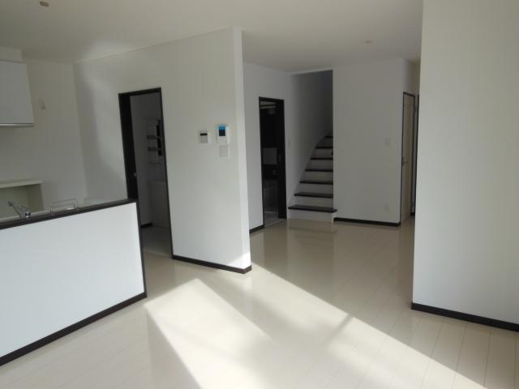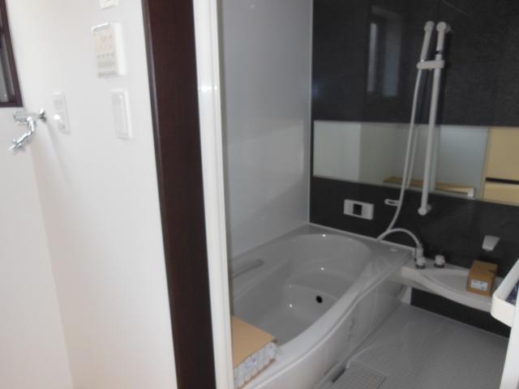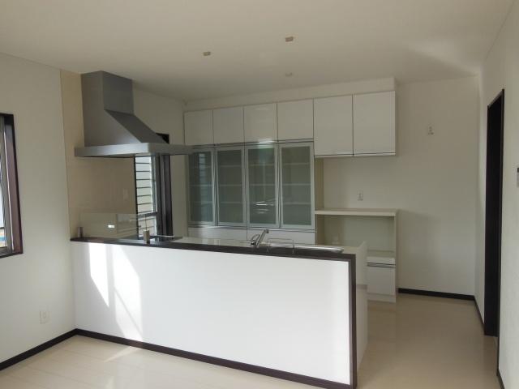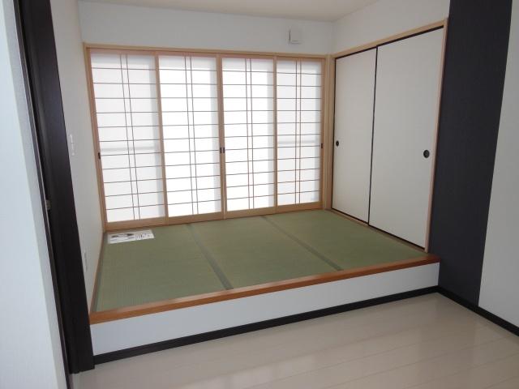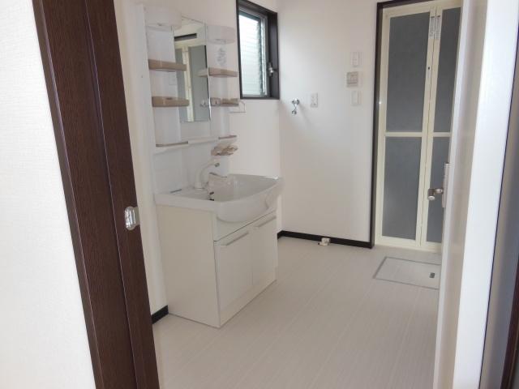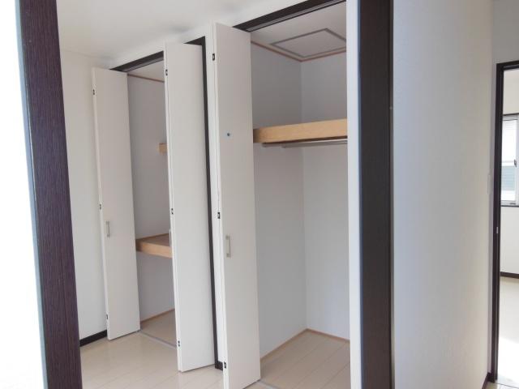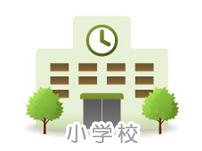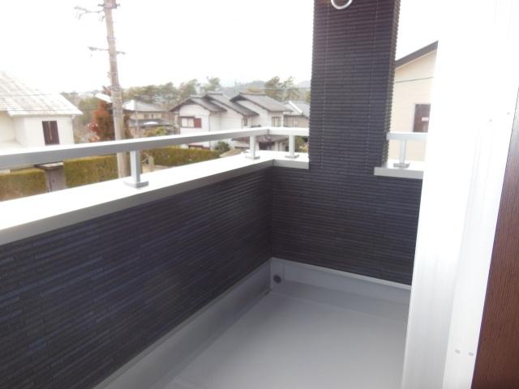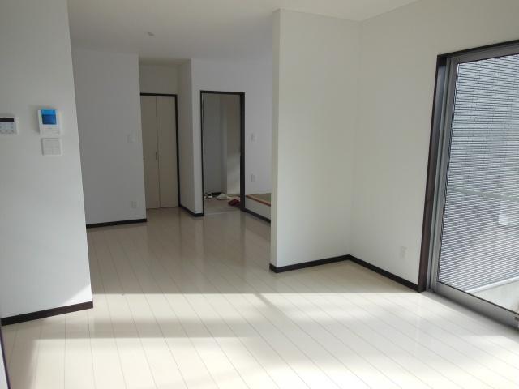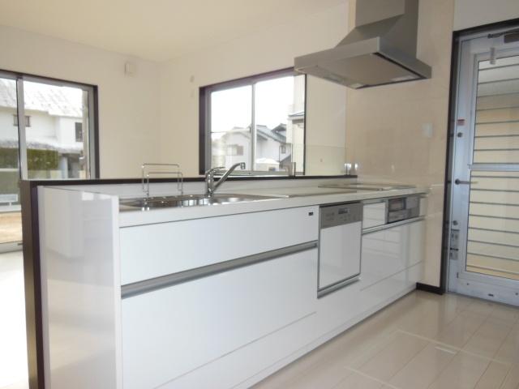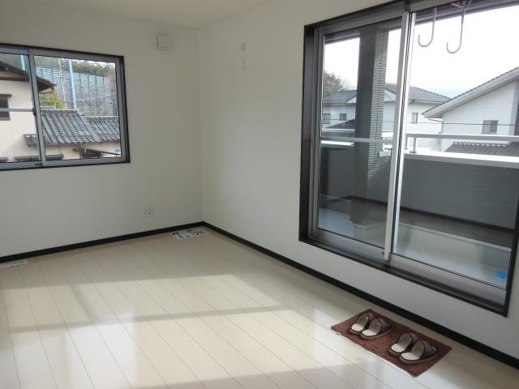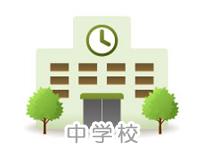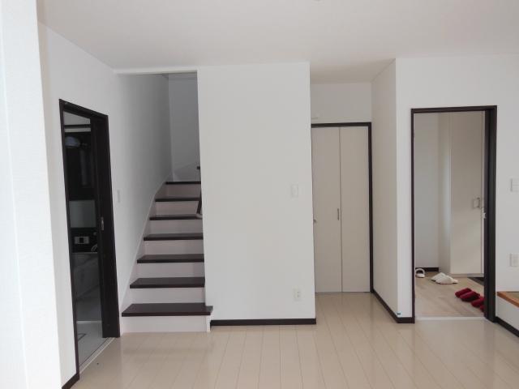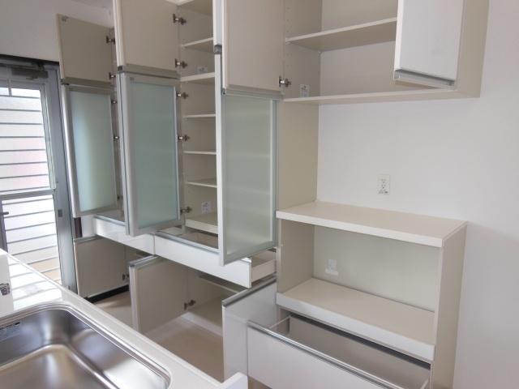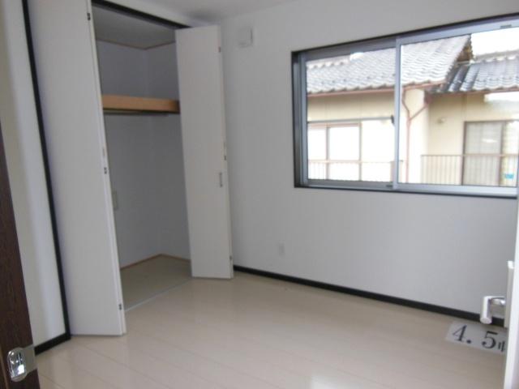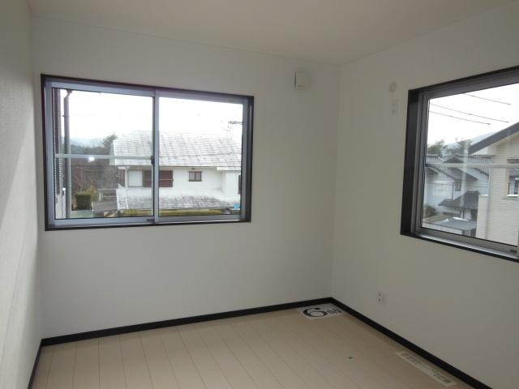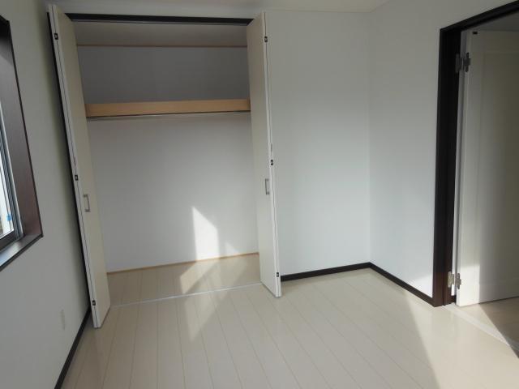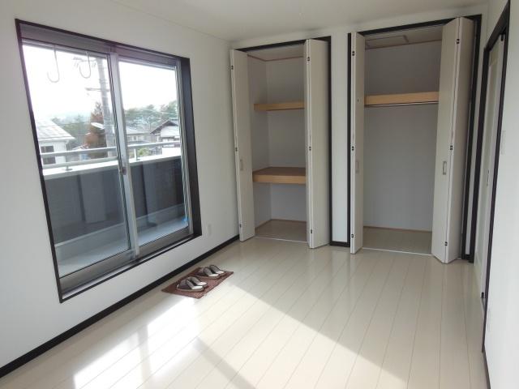|
|
Hiroshima, Hiroshima Prefecture Saeki-ku,
広島県広島市佐伯区
|
|
Bus "Suginamidai in the housing complex" walk 5 minutes
バス「杉並台団地中」歩5分
|
|
◆ High-quality new homes is 14.8 million yen (outside 構付)! ◆ South-facing in the positive This good ◆ Site spacious 77.4 square meters ・ Parking two + wide ~ Yes garden have! ◆ Try as compared to now of rent!
◆高品質新築住宅が1480万円(外構付)! ◆南向きで陽当良好◆敷地広々77.4坪・駐車2台+広 ~ い庭あり! ◆今の家賃と比べてみて下さい!
|
|
lighting equipment ・ Lace curtains!
照明器具・レースカーテン付き!
|
Features pickup 特徴ピックアップ | | Corresponding to the flat-35S / Parking two Allowed / Immediate Available / LDK18 tatami mats or more / Facing south / System kitchen / Yang per good / Around traffic fewer / Or more before road 6m / garden / 2-story / South balcony / Leafy residential area / IH cooking heater フラット35Sに対応 /駐車2台可 /即入居可 /LDK18畳以上 /南向き /システムキッチン /陽当り良好 /周辺交通量少なめ /前道6m以上 /庭 /2階建 /南面バルコニー /緑豊かな住宅地 /IHクッキングヒーター |
Price 価格 | | 14.8 million yen 1480万円 |
Floor plan 間取り | | 4LDK 4LDK |
Units sold 販売戸数 | | 1 units 1戸 |
Land area 土地面積 | | 225.87 sq m (68.32 tsubo) (Registration) 225.87m2(68.32坪)(登記) |
Building area 建物面積 | | 99.36 sq m (30.05 tsubo) (Registration) 99.36m2(30.05坪)(登記) |
Driveway burden-road 私道負担・道路 | | Nothing, South 6m width 無、南6m幅 |
Completion date 完成時期(築年月) | | January 2013 2013年1月 |
Address 住所 | | Hiroshima, Hiroshima Prefecture Saeki-ku Suginamidai 38 広島県広島市佐伯区杉並台38 |
Traffic 交通 | | Bus "Suginamidai in the housing complex" walk 5 minutes バス「杉並台団地中」歩5分 |
Related links 関連リンク | | [Related Sites of this company] 【この会社の関連サイト】 |
Person in charge 担当者より | | Rep Maruwa real estate 担当者丸和不動産 |
Contact お問い合せ先 | | TEL: 0800-603-2437 [Toll free] mobile phone ・ Also available from PHS
Caller ID is not notified
Please contact the "saw SUUMO (Sumo)"
If it does not lead, If the real estate company TEL:0800-603-2437【通話料無料】携帯電話・PHSからもご利用いただけます
発信者番号は通知されません
「SUUMO(スーモ)を見た」と問い合わせください
つながらない方、不動産会社の方は
|
Expenses 諸費用 | | Home warranty insurance ・ Water contribution: 125,000 yen / Bulk, Suginamidai maintenance fund ・ Antenna lead-in construction cost: 175,000 yen / Bulk 住宅瑕疵担保保険・水道負担金:12万5000円/一括、杉並台維持管理基金・アンテナ引込工事費:17万5000円/一括 |
Building coverage, floor area ratio 建ぺい率・容積率 | | Fifty percent ・ Hundred percent 50%・100% |
Time residents 入居時期 | | Immediate available 即入居可 |
Land of the right form 土地の権利形態 | | Ownership 所有権 |
Structure and method of construction 構造・工法 | | Wooden 2-story 木造2階建 |
Use district 用途地域 | | One low-rise 1種低層 |
Overview and notices その他概要・特記事項 | | Contact: Maruwa real estate, Facilities: individual LPG, Parking: car space 担当者:丸和不動産、設備:個別LPG、駐車場:カースペース |
Company profile 会社概要 | | <Mediation> Governor of Hiroshima Prefecture (7) Maruwa real estate (with) No. 006034 Yubinbango733-0821 Hiroshima, Hiroshima Prefecture, Nishi-ku, Kogokita 2-16-10 <仲介>広島県知事(7)第006034号丸和不動産(有)〒733-0821 広島県広島市西区庚午北2-16-10 |
