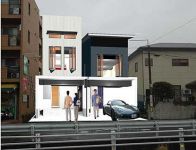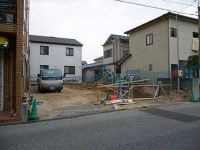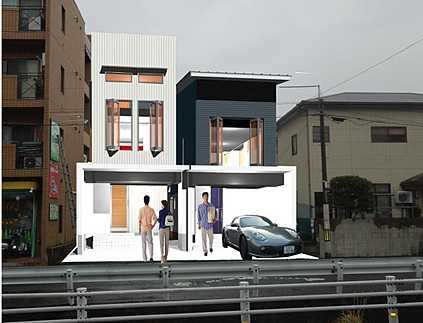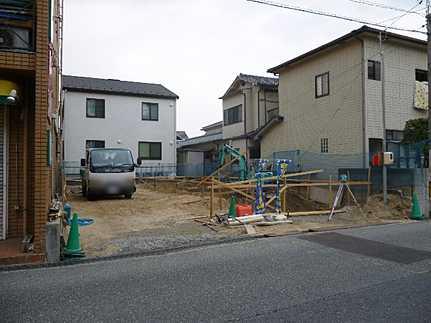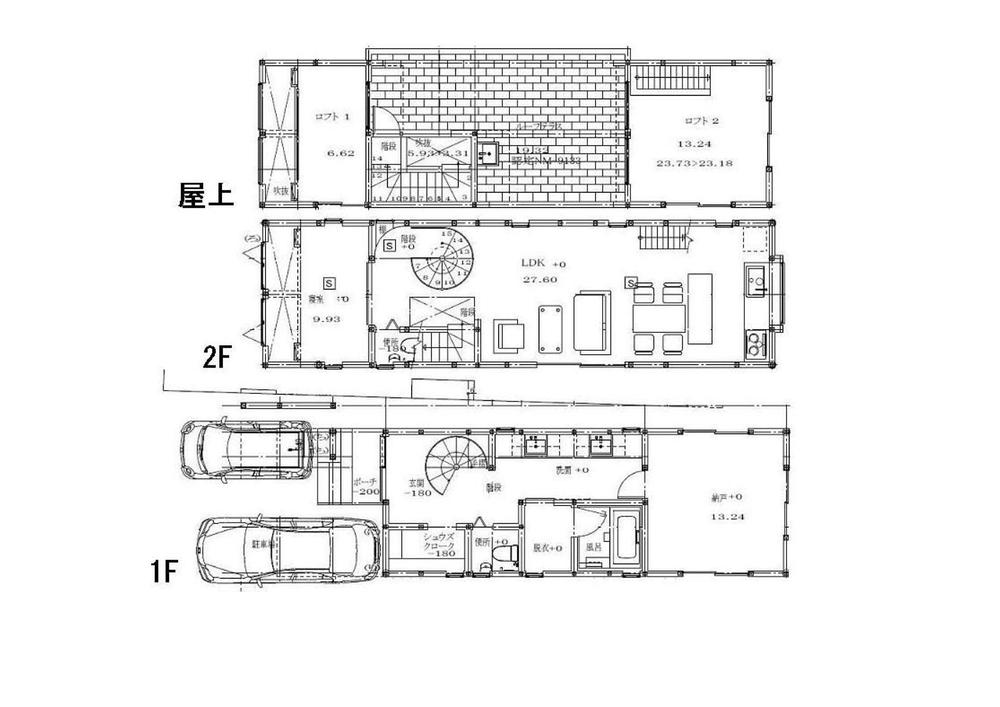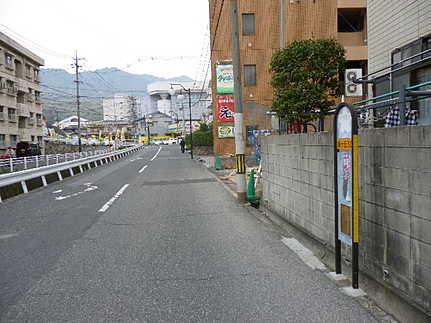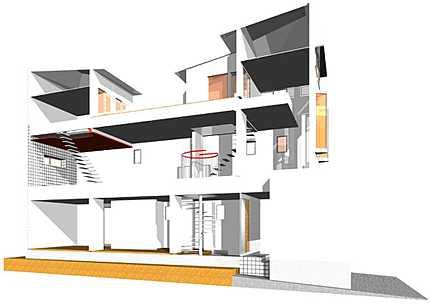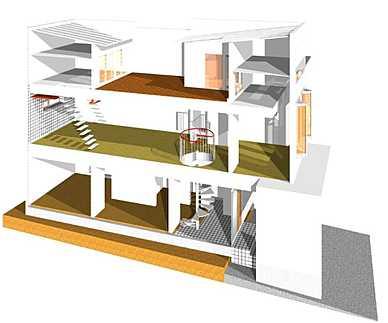|
|
Hiroshima, Hiroshima Prefecture Saeki-ku,
広島県広島市佐伯区
|
|
Bus "Midorigaoka entrance" walk 1 minute
ばす「緑ヶ丘入口」歩1分
|
|
This design house of stylish design! ! Near also supplies the store the day of the supermarkets, Transportation is also convenient
オシャレな設計のデザイナーズ住宅です!!スーパーなどの日用品店舗も近く、交通も便利です
|
|
■ All-electric ■ Designer house ■ Yes Loft ■ There is a roof terrace
■オール電化■デザイナーズ住宅■ロフトあり■ルーフテラスあり
|
Features pickup 特徴ピックアップ | | Measures to conserve energy / Parking two Allowed / Super close / System kitchen / Flat to the station / LDK15 tatami mats or more / Or more before road 6m / Shaping land / Face-to-face kitchen / Toilet 2 places / 2-story / loft / Southwestward / All room 6 tatami mats or more / Living stairs / All-electric / Storeroom / Flat terrain 省エネルギー対策 /駐車2台可 /スーパーが近い /システムキッチン /駅まで平坦 /LDK15畳以上 /前道6m以上 /整形地 /対面式キッチン /トイレ2ヶ所 /2階建 /ロフト /南西向き /全居室6畳以上 /リビング階段 /オール電化 /納戸 /平坦地 |
Price 価格 | | 28.5 million yen 2850万円 |
Floor plan 間取り | | 1LDK + 3S (storeroom) 1LDK+3S(納戸) |
Units sold 販売戸数 | | 1 units 1戸 |
Land area 土地面積 | | 83.6 sq m (25.28 square meters) 83.6m2(25.28坪) |
Building area 建物面積 | | 99.86 sq m (30.20 square meters) 99.86m2(30.20坪) |
Driveway burden-road 私道負担・道路 | | Nothing, Southwest 7m width 無、南西7m幅 |
Completion date 完成時期(築年月) | | July 2013 2013年7月 |
Address 住所 | | Hiroshima, Hiroshima Prefecture Saeki-ku Sansuji 3 広島県広島市佐伯区三筋3 |
Traffic 交通 | | Bus "Midorigaoka entrance" walk 1 minute Hiroden Miyajima Line "Sanyo college before" walk 11 minutes ばす「緑ヶ丘入口」歩1分広島電鉄宮島線「山陽女子大前」歩11分
|
Contact お問い合せ先 | | TEL: 0800-603-1469 [Toll free] mobile phone ・ Also available from PHS
Caller ID is not notified
Please contact the "saw SUUMO (Sumo)"
If it does not lead, If the real estate company TEL:0800-603-1469【通話料無料】携帯電話・PHSからもご利用いただけます
発信者番号は通知されません
「SUUMO(スーモ)を見た」と問い合わせください
つながらない方、不動産会社の方は
|
Building coverage, floor area ratio 建ぺい率・容積率 | | 60% ・ 200% 60%・200% |
Time residents 入居時期 | | Consultation 相談 |
Land of the right form 土地の権利形態 | | Ownership 所有権 |
Structure and method of construction 構造・工法 | | Wooden 2-story 木造2階建 |
Overview and notices その他概要・特記事項 | | Facilities: Public Water Supply, This sewage, Building confirmation number: 0231 設備:公営水道、本下水、建築確認番号:0231 |
Company profile 会社概要 | | <Mediation> Minister of Land, Infrastructure and Transport (12) Article 001483 No. Toa Estate Co., Ltd. Real Estate Information Center Yubinbango730-0051 Hiroshima Prefecture medium Hiroshima-ku, Otemachi 3-1-1 <仲介>国土交通大臣(12)第001483号東亜地所(株)不動産情報センター〒730-0051 広島県広島市中区大手町3-1-1 |
