2013February
29,800,000 yen, 4LDK, 122.14 sq m
New Homes » Chugoku » Hiroshima » Saeki-ku
 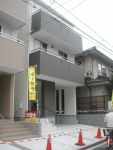
| | Hiroshima, Hiroshima Prefecture Saeki-ku, 広島県広島市佐伯区 |
| Hiroden Miyajima Line "Rakurakuen" walk 2 minutes 広島電鉄宮島線「楽々園」歩2分 |
| Hiroden Rakurakuen Dentoma a 2-minute walk .. transportation. Shopping. Bank is complete. Life is convenient 広電楽々園電停徒歩2分..交通.買い物.銀行がそろって.生活が便利 |
Features pickup 特徴ピックアップ | | Parking two Allowed / Immediate Available / It is close to the city / Flat to the station / Washbasin with shower / Face-to-face kitchen / Barrier-free / Toilet 2 places / 2 or more sides balcony / Three-story or more / Flat terrain 駐車2台可 /即入居可 /市街地が近い /駅まで平坦 /シャワー付洗面台 /対面式キッチン /バリアフリー /トイレ2ヶ所 /2面以上バルコニー /3階建以上 /平坦地 | Price 価格 | | 29,800,000 yen 2980万円 | Floor plan 間取り | | 4LDK 4LDK | Units sold 販売戸数 | | 1 units 1戸 | Total units 総戸数 | | 1 units 1戸 | Land area 土地面積 | | 92.89 sq m (registration) 92.89m2(登記) | Building area 建物面積 | | 122.14 sq m (registration) 122.14m2(登記) | Driveway burden-road 私道負担・道路 | | 3.7m 3.7m | Completion date 完成時期(築年月) | | February 2013 2013年2月 | Address 住所 | | Hiroshima, Hiroshima Prefecture Saeki-ku Rakurakuen 4-5 広島県広島市佐伯区楽々園4-5 | Traffic 交通 | | Hiroden Miyajima Line "Rakurakuen" walk 2 minutes
Hiroden "Rakurakuen" walk 2 minutes 広島電鉄宮島線「楽々園」歩2分
広電「楽々園」歩2分 | Contact お問い合せ先 | | (Yes) save Chiken TEL: 0800-603-2529 [Toll free] mobile phone ・ Also available from PHS
Caller ID is not notified
Please contact the "saw SUUMO (Sumo)"
If it does not lead, If the real estate company (有)セイブ地建TEL:0800-603-2529【通話料無料】携帯電話・PHSからもご利用いただけます
発信者番号は通知されません
「SUUMO(スーモ)を見た」と問い合わせください
つながらない方、不動産会社の方は
| Building coverage, floor area ratio 建ぺい率・容積率 | | Kenpei rate: 60%, Volume ratio: 200% 建ペい率:60%、容積率:200% | Time residents 入居時期 | | Immediate available 即入居可 | Land of the right form 土地の権利形態 | | Ownership 所有権 | Structure and method of construction 構造・工法 | | Wooden three-story 木造3階建 | Construction 施工 | | Hachiya construction 八谷建設 | Use district 用途地域 | | One dwelling 1種住居 | Land category 地目 | | Residential land 宅地 | Company profile 会社概要 | | <Mediation> Governor of Hiroshima Prefecture (7) No. 006510 (with) save Chiken Yubinbango733-0843 Hiroshima, Hiroshima Prefecture, Nishi-ku, Inokuchisuzugadai 3-16-9 <仲介>広島県知事(7)第006510号(有)セイブ地建〒733-0843 広島県広島市西区井口鈴が台3-16-9 |
Rendering (introspection)完成予想図(内観) 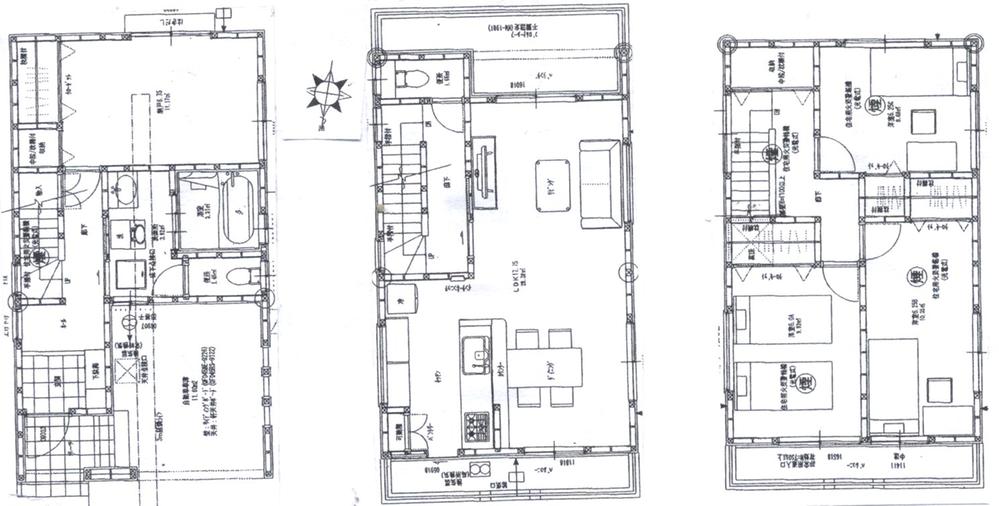 ( 1 Building) Floor Plan
( 1号棟)間取り図
Local appearance photo現地外観写真 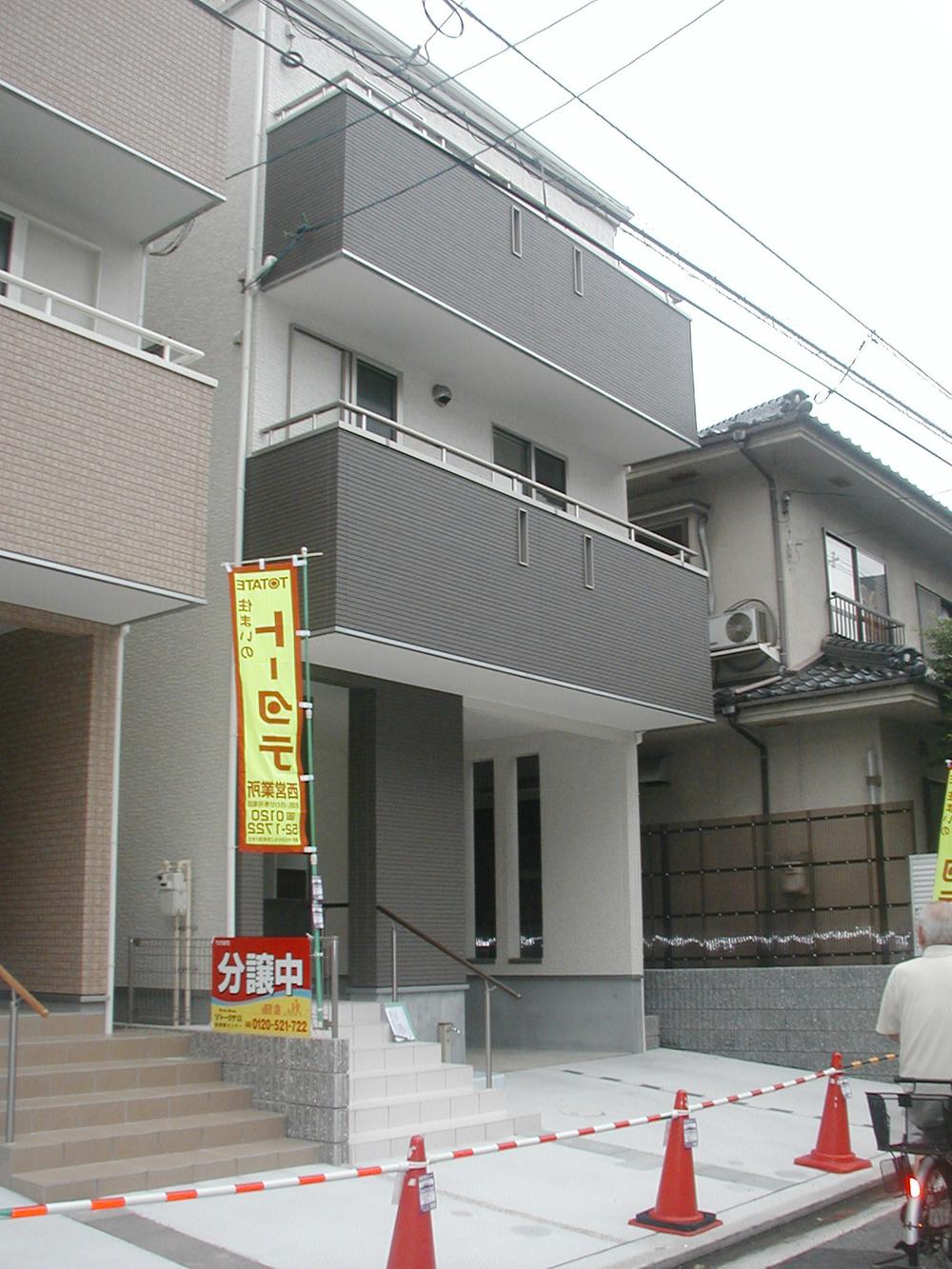 1 Building appearance
1号棟外観
Parking lot駐車場 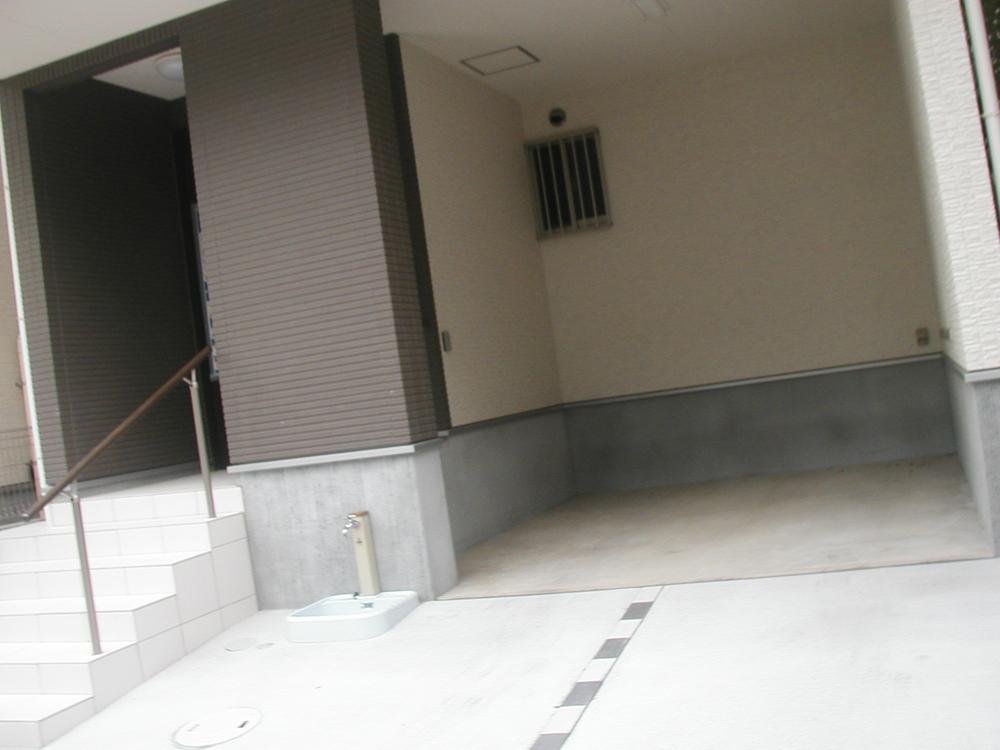 1 Building Garage
1号棟車庫
Rendering (appearance)完成予想図(外観) 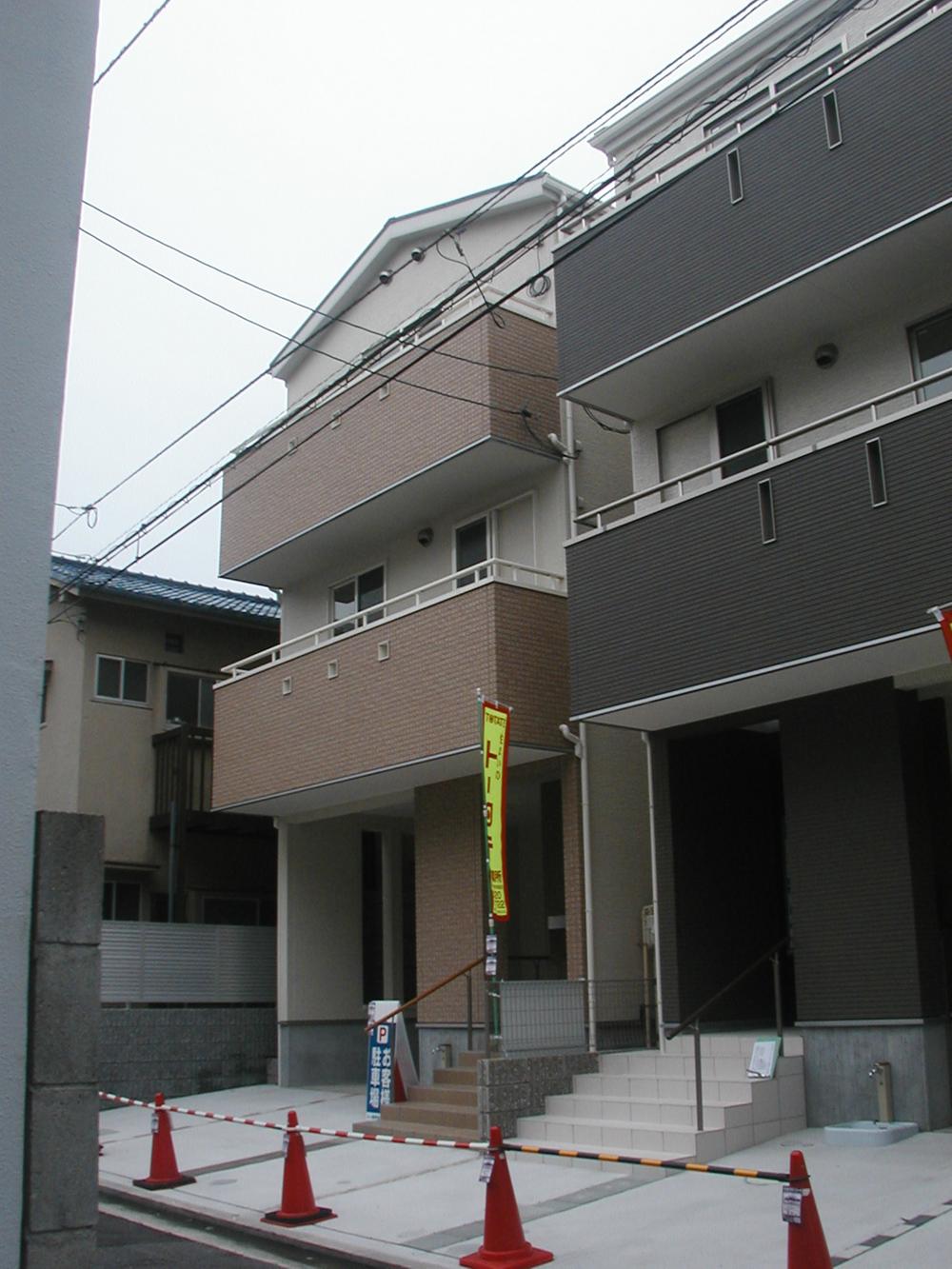 Building 2 appearance
2号棟外観
Livingリビング 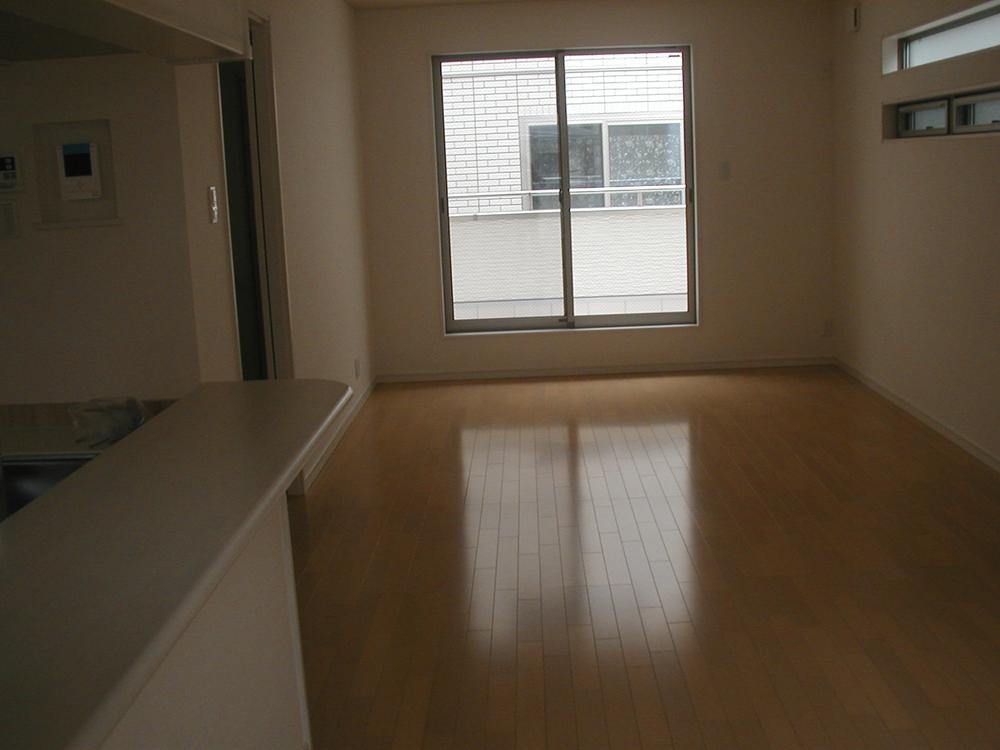 Living south direction from the counter
カウンターからリビング南方向
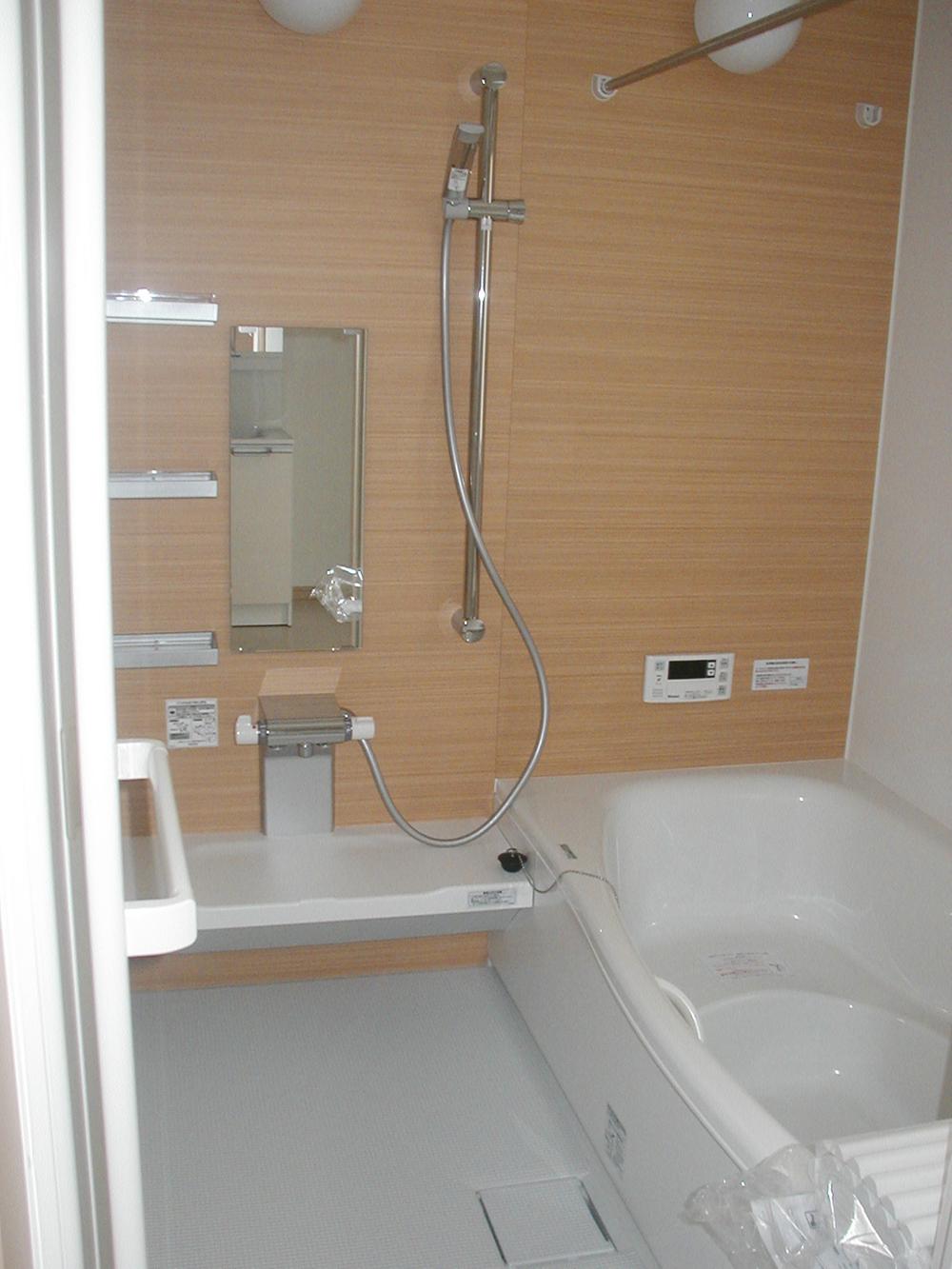 Bathroom
浴室
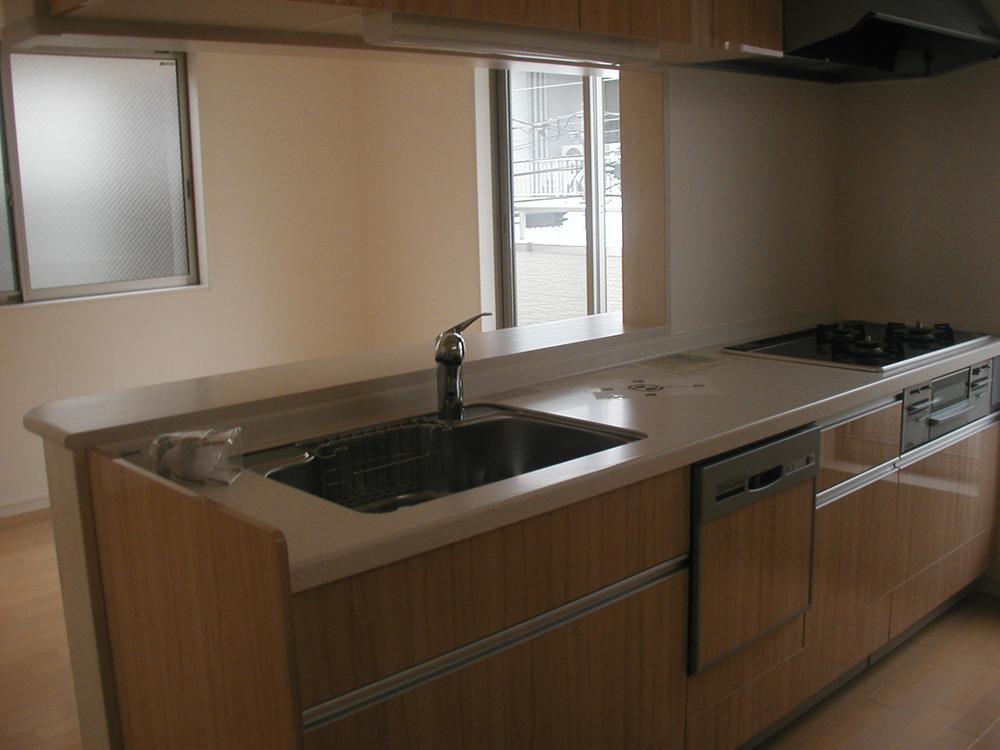 Kitchen
キッチン
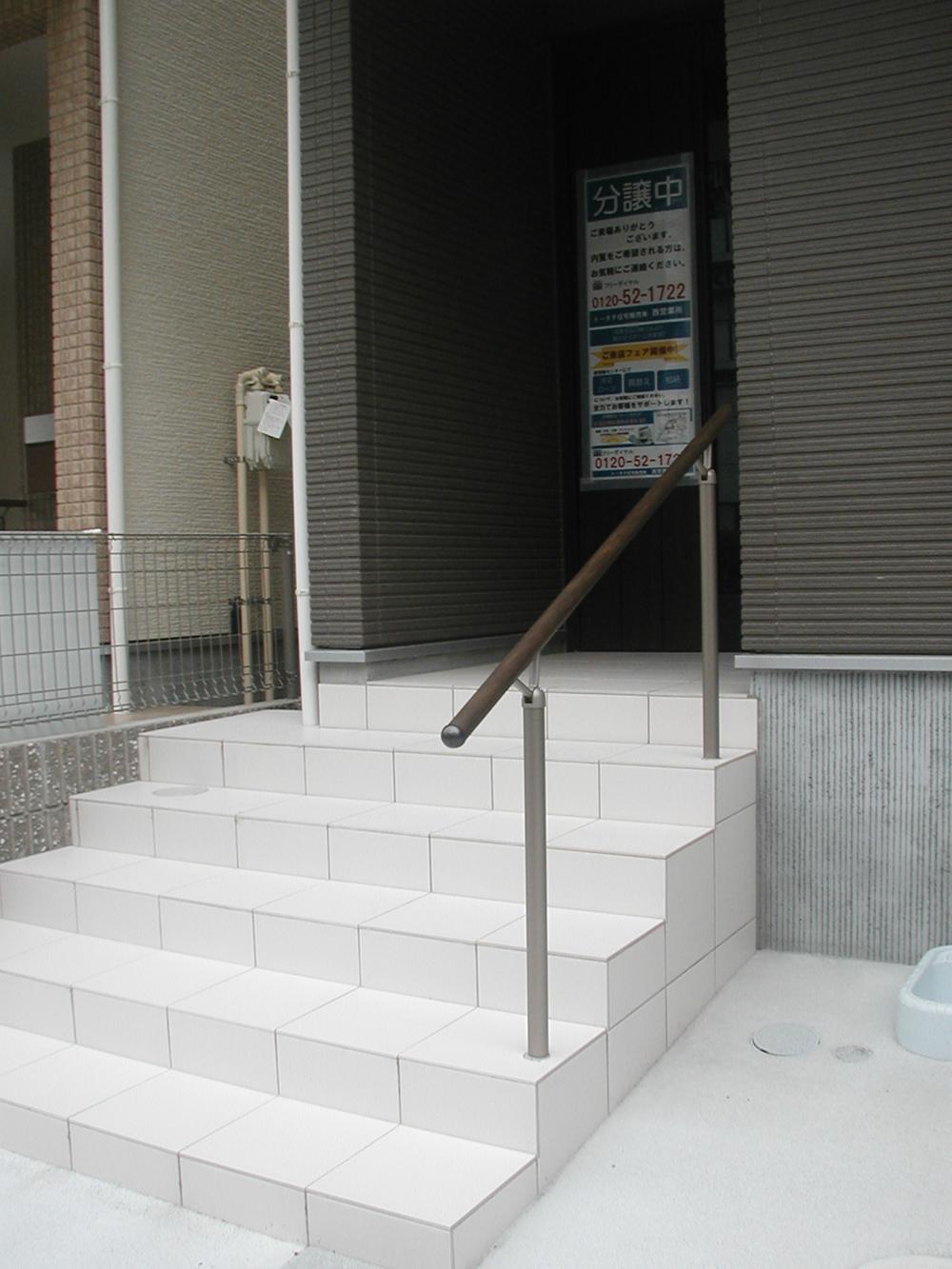 Entrance
玄関
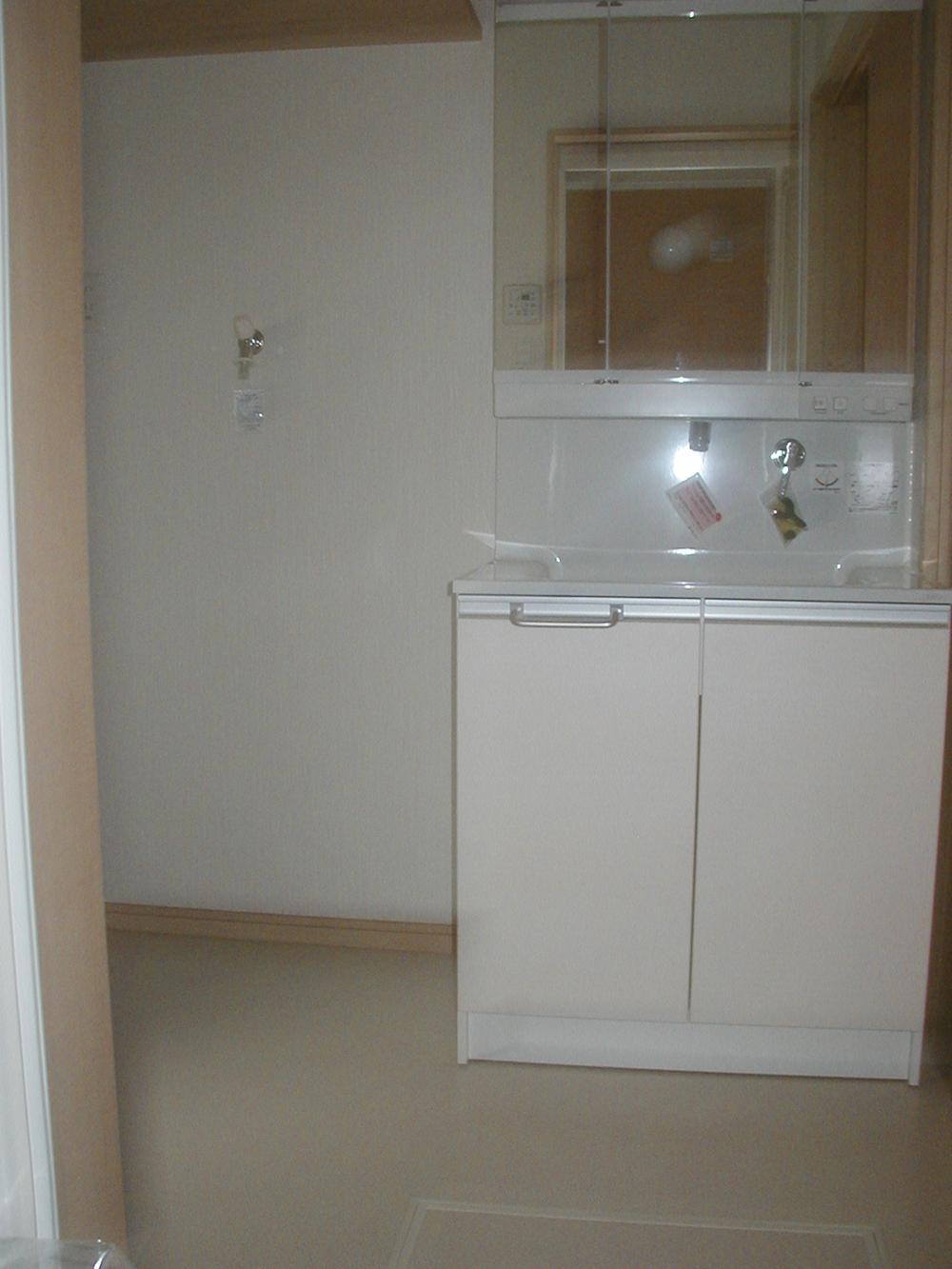 Wash basin, toilet
洗面台・洗面所
Receipt収納 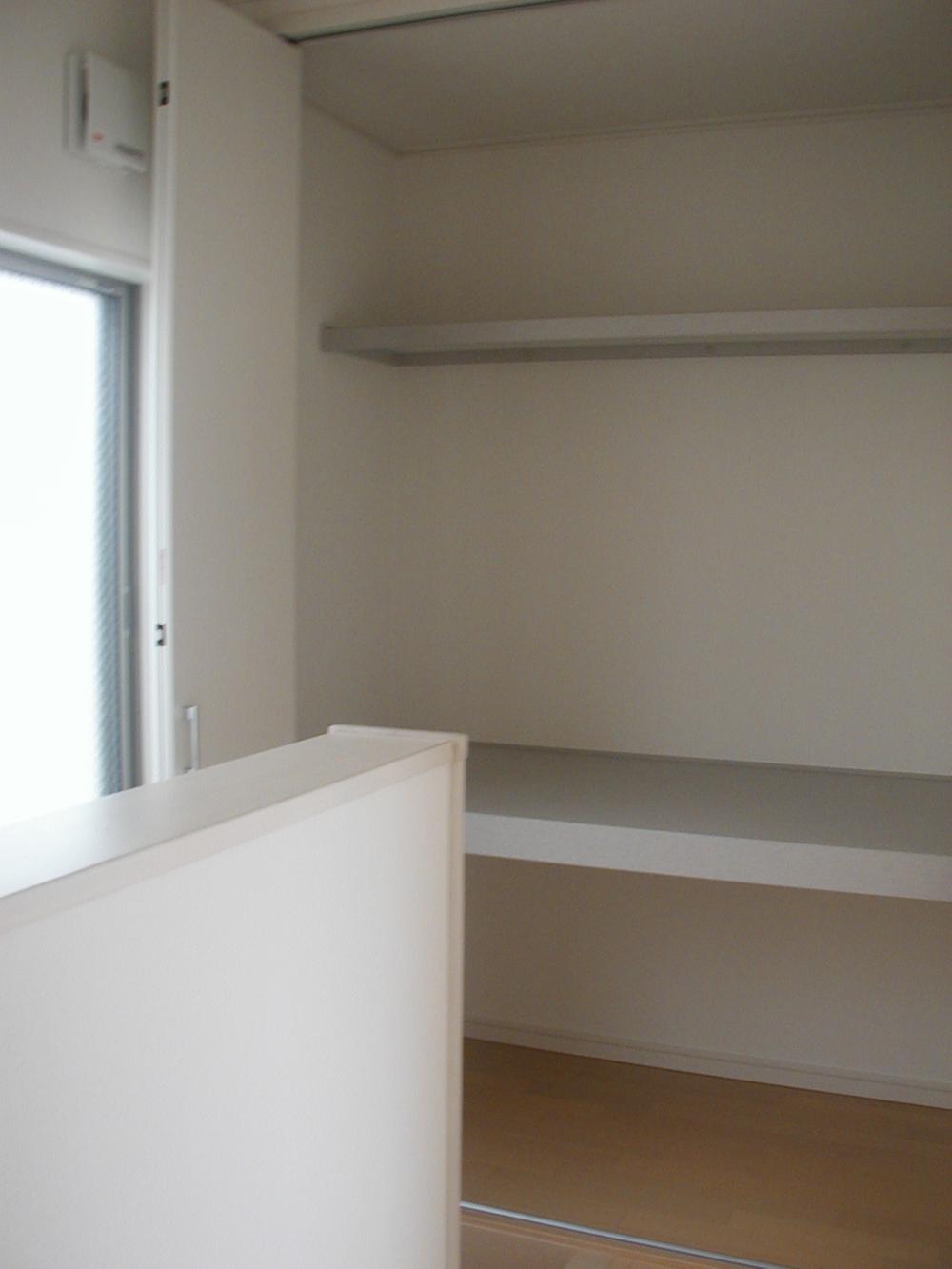 There is a large storage on the second floor staircase landing
2階階段踊り場に大型収納有り
Balconyバルコニー 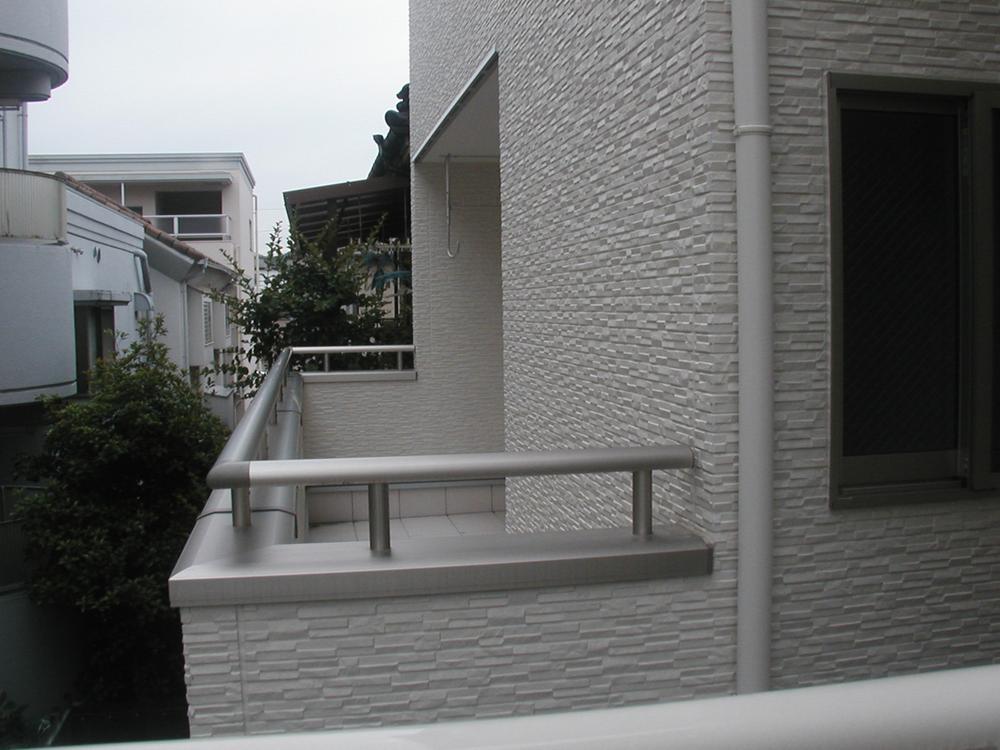 2 floor, south side balcony
2階南側バルコニー
Rendering (introspection)完成予想図(内観) 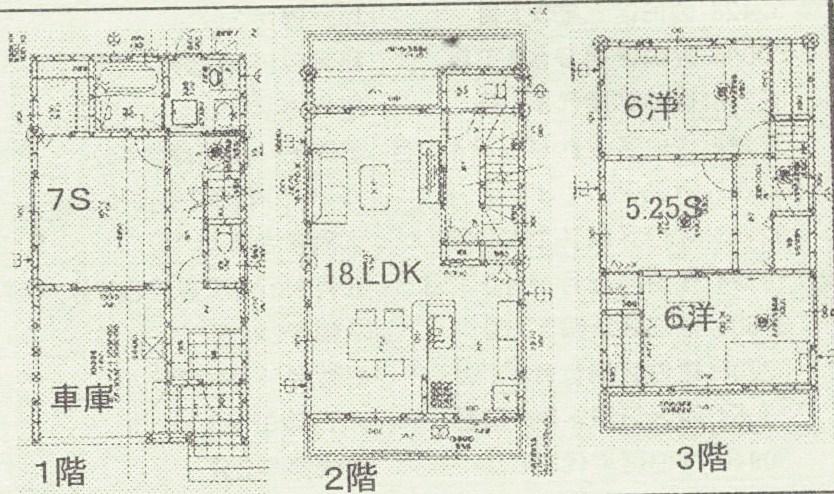 2 Building (left) Floor plan drawings
2号棟(向かって左) 間取り図面
View photos from the dwelling unit住戸からの眺望写真 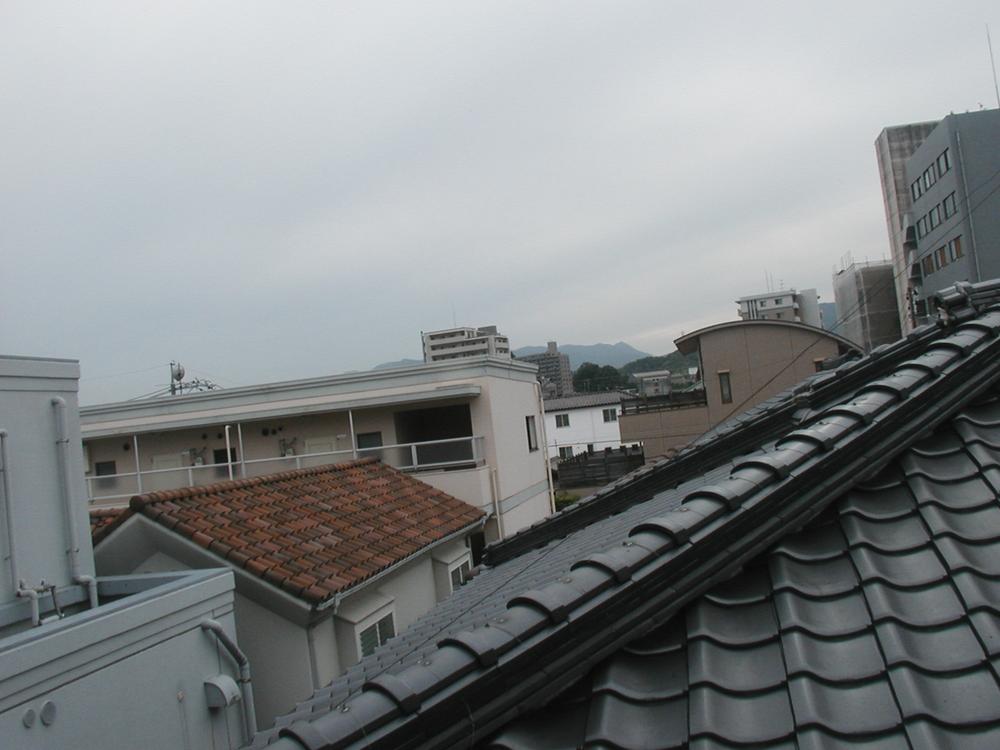 View west
西方面を見る
Livingリビング 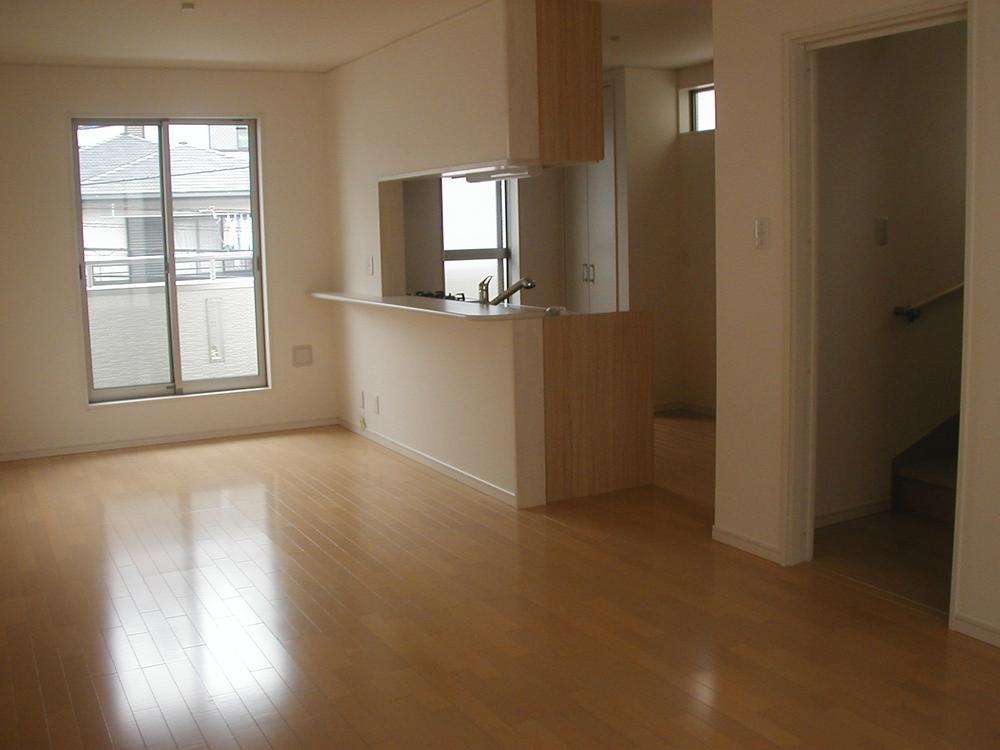 Kitchen direction from the living room
リビングからキッチン方向
Receipt収納 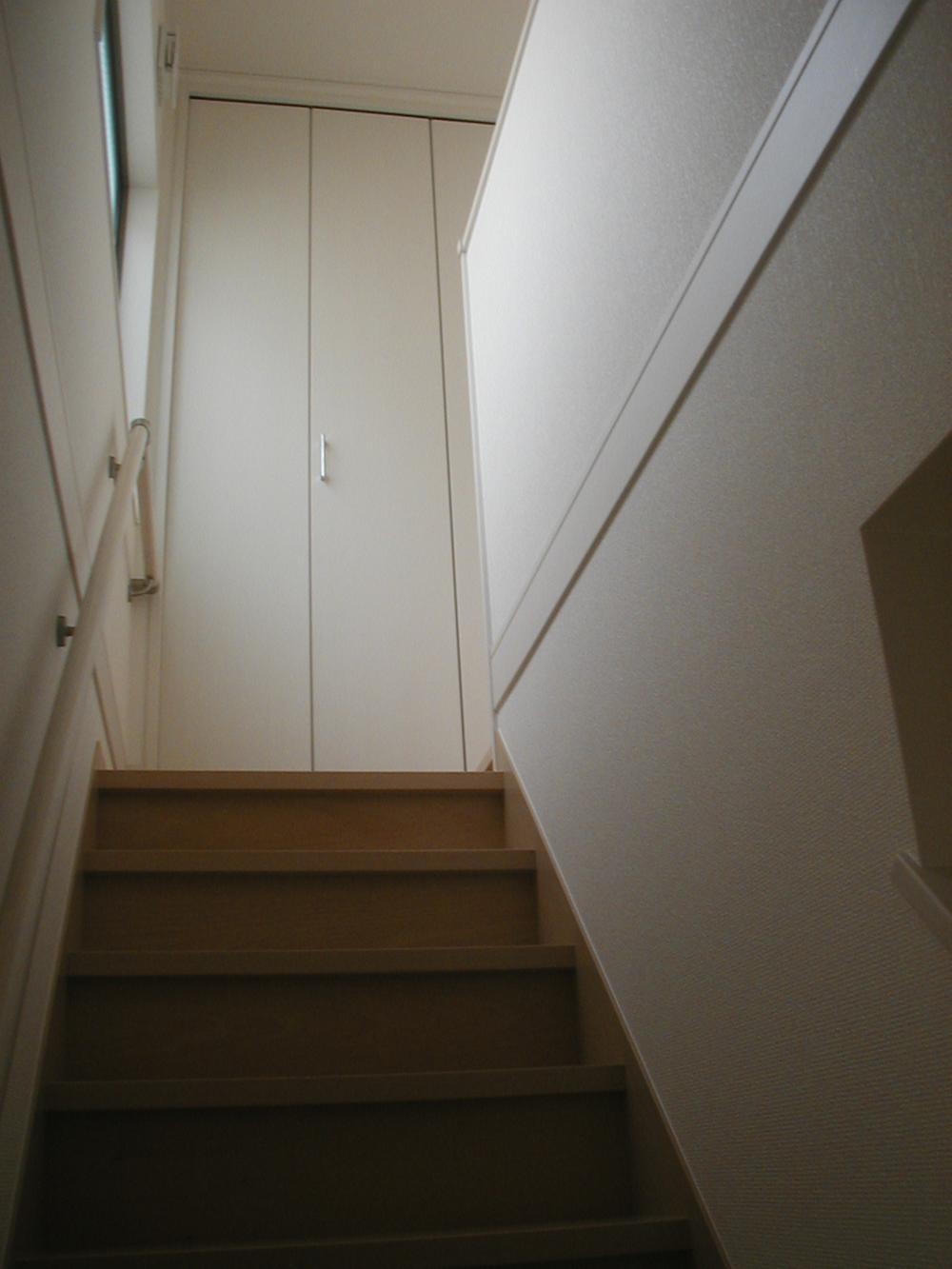 View storage from stairs
階段から収納を見る
Other introspectionその他内観 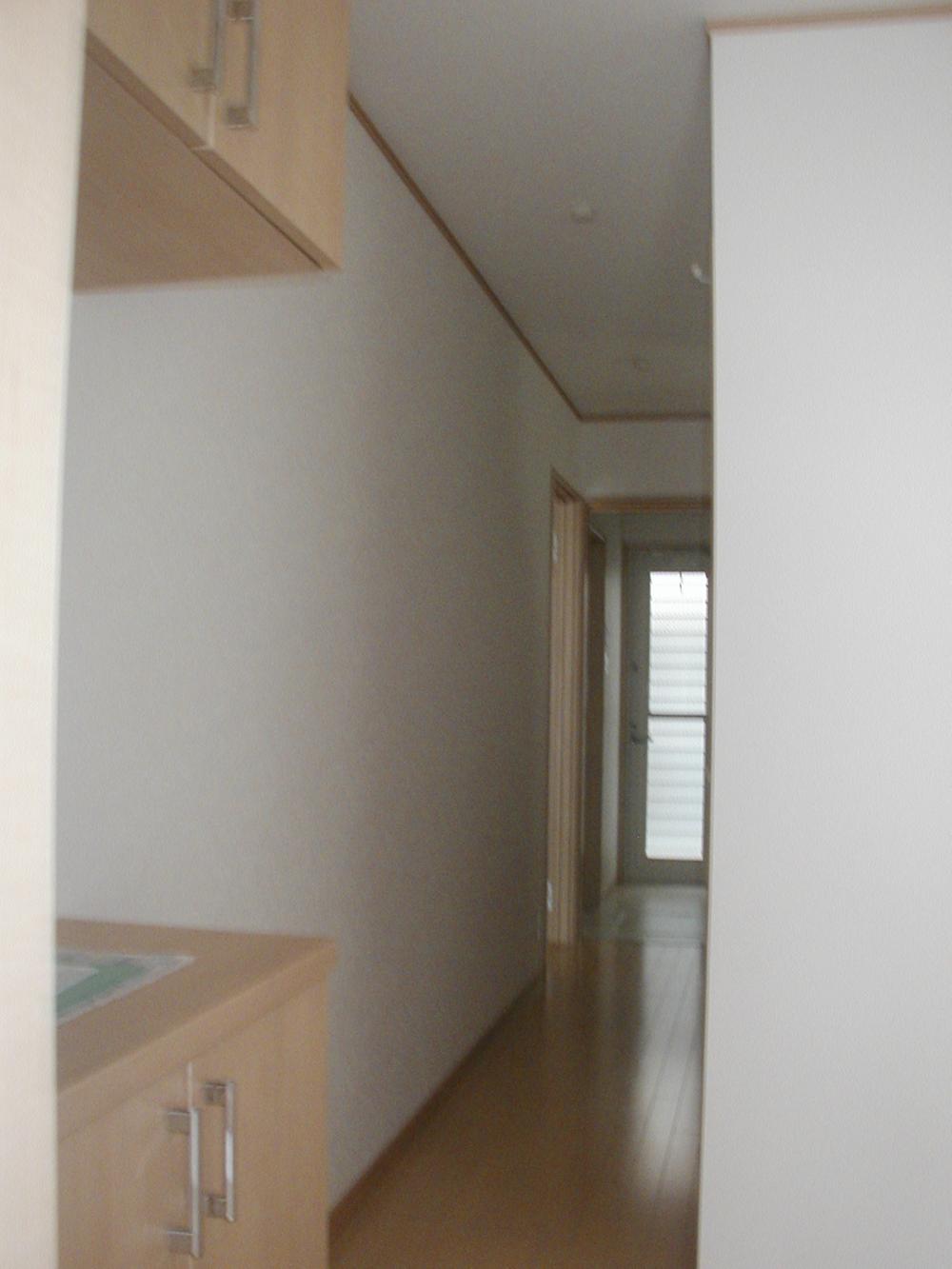 Overlooking the hallway from the entrance
玄関から廊下を望む
Livingリビング 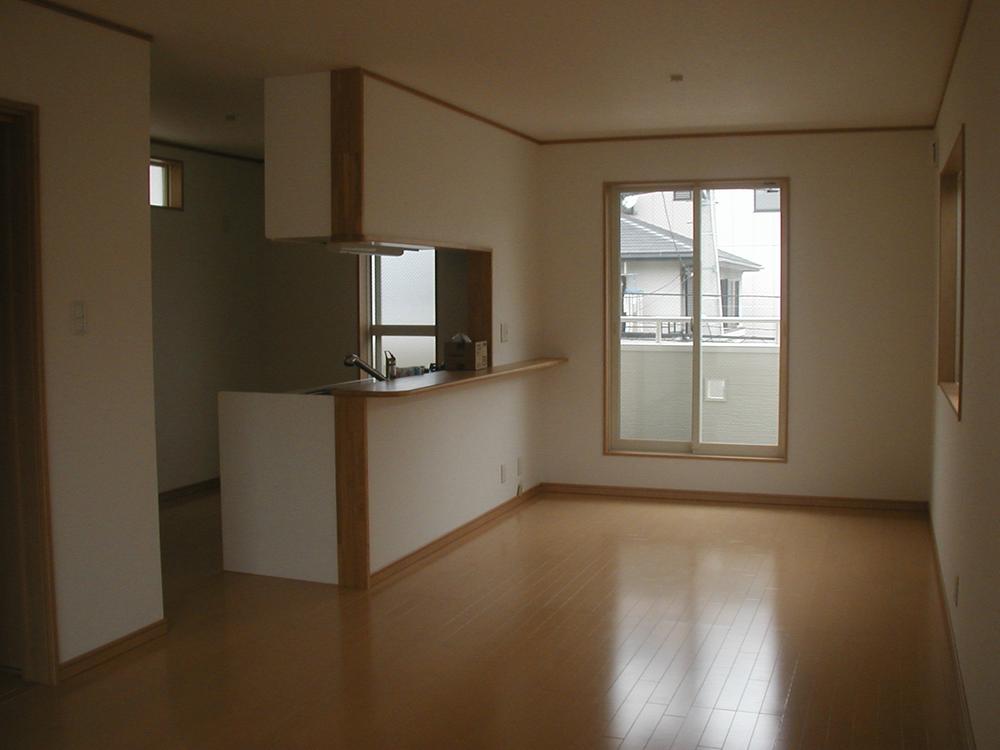 Kitchen direction from the living room
リビングからキッチン方向
Receipt収納 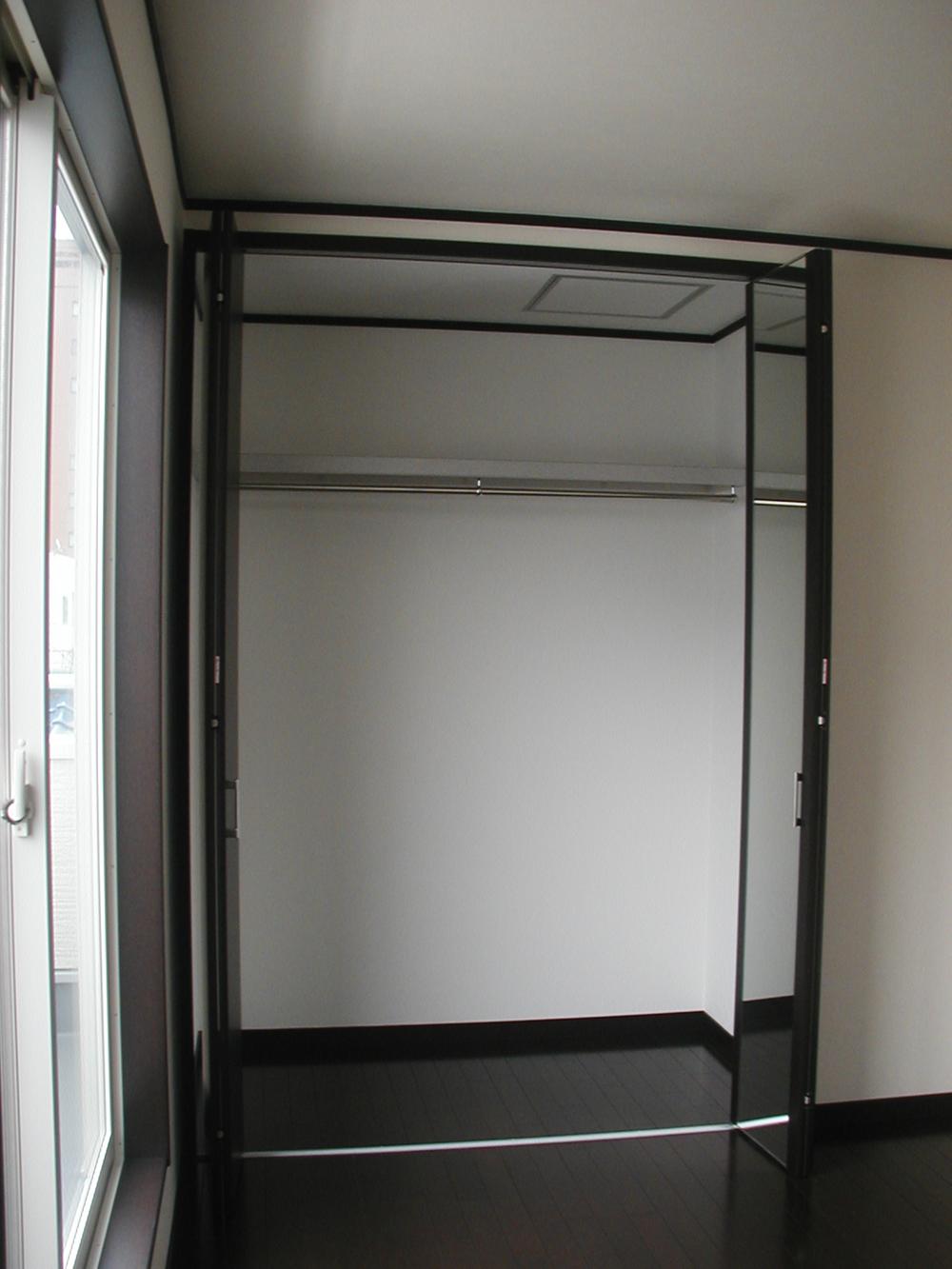 3 Kaiyoshitsu closet
3階洋室 クローゼット
Location
|



















