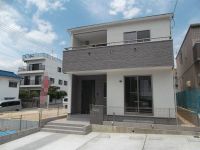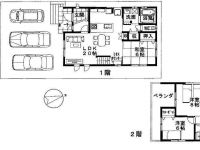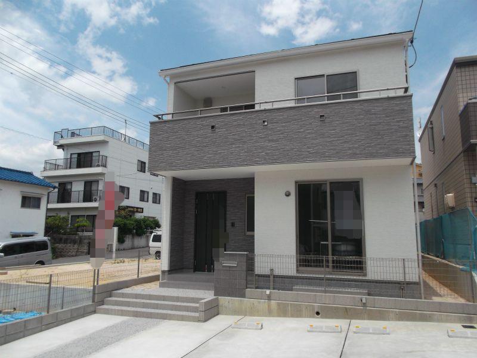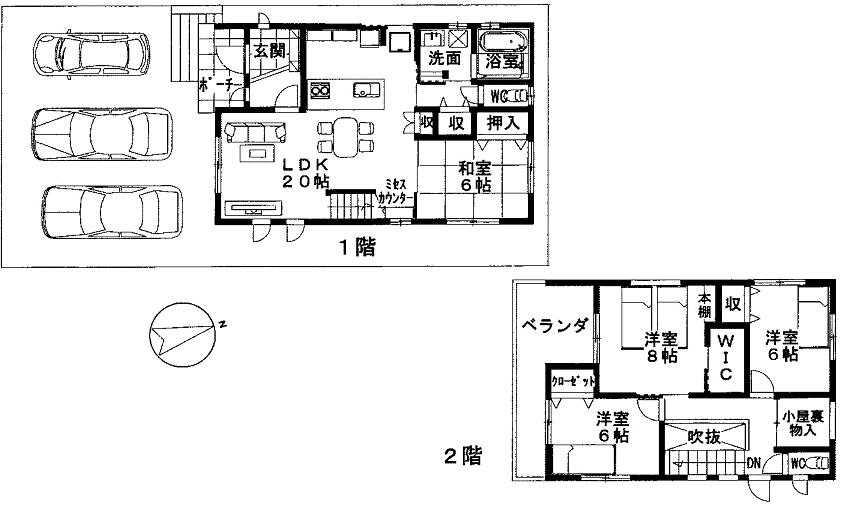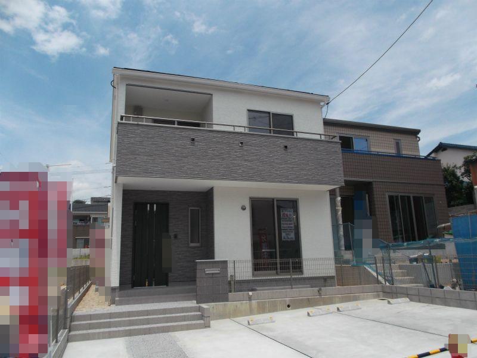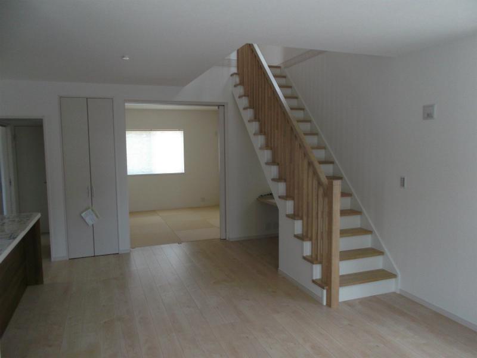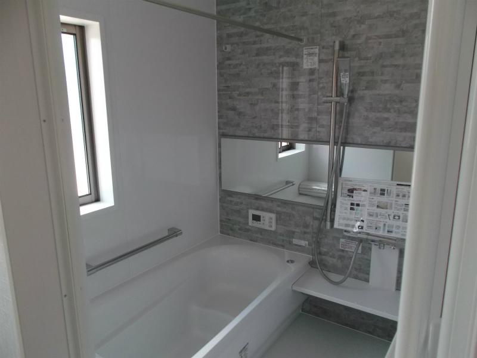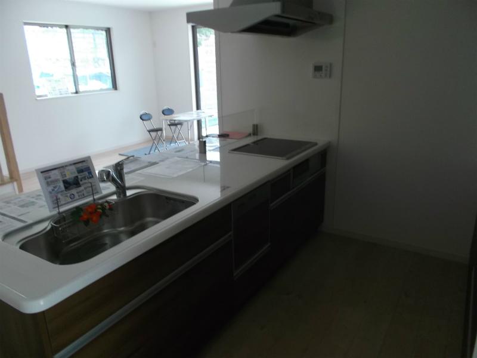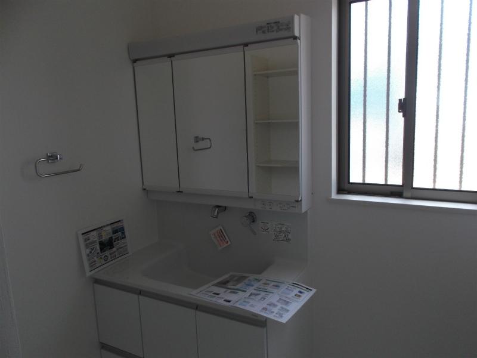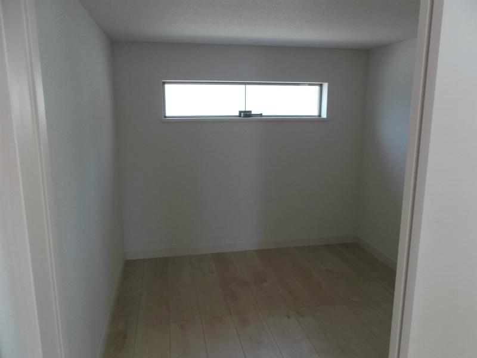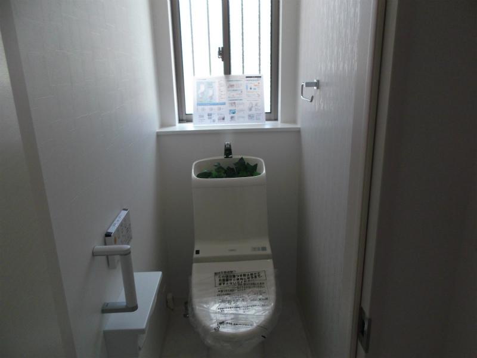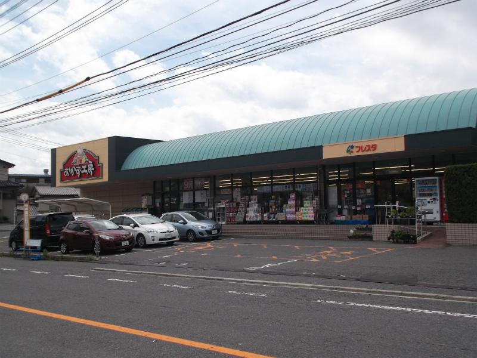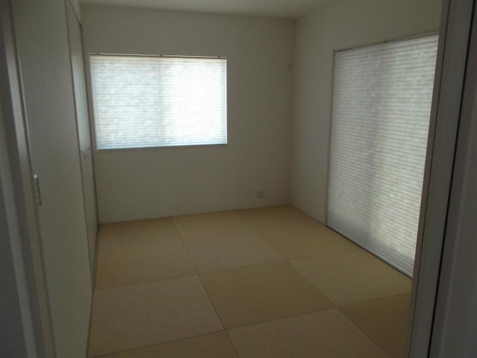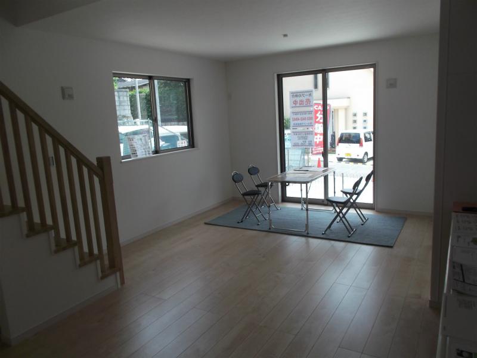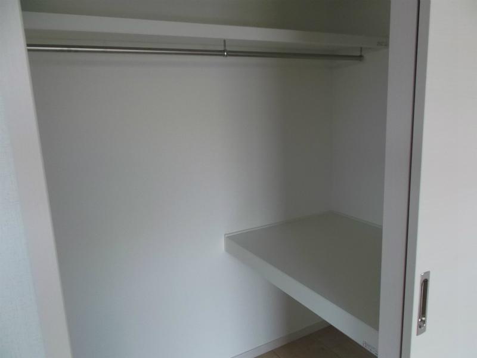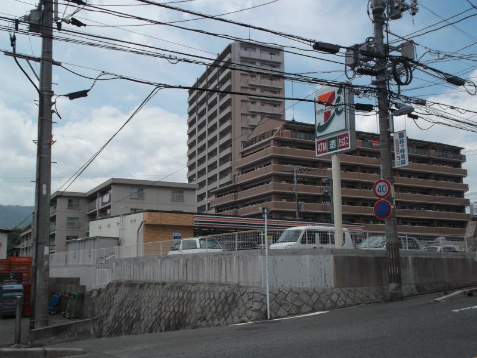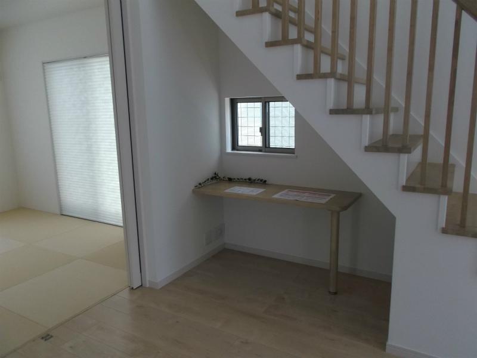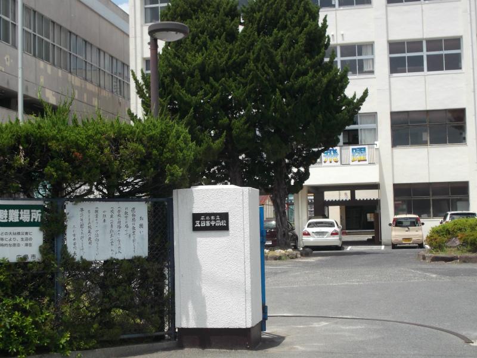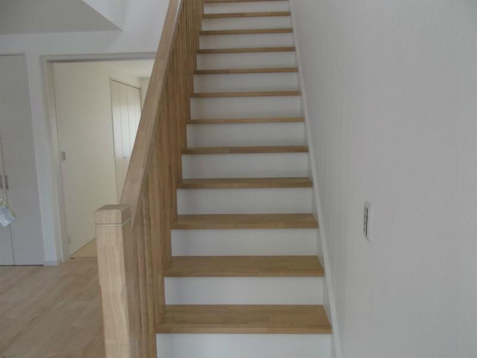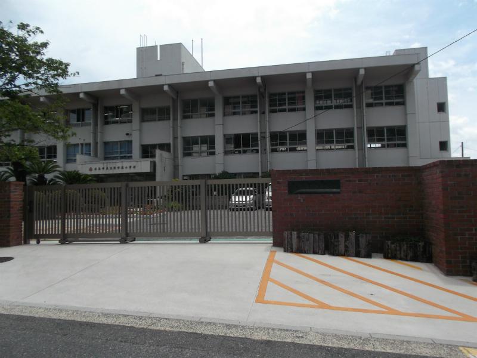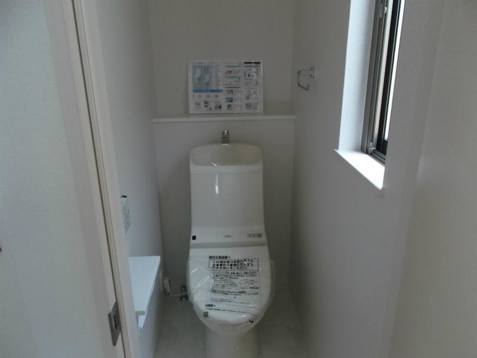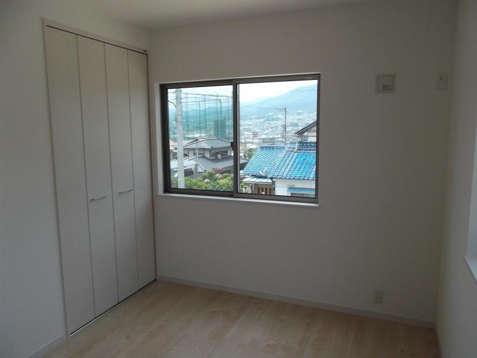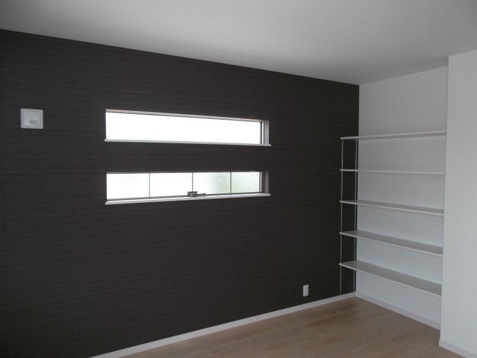|
|
Hiroshima, Hiroshima Prefecture Saeki-ku,
広島県広島市佐伯区
|
|
JR Sanyo Line "Itsukaichi" walk 22 minutes
JR山陽本線「五日市」歩22分
|
|
Facing south, Day good, Dated sunlight departure, All-electric housing. Breadth and sense of openness and brightness and ・ ・ ・ . Everyone spend comfortably house of family.
南向き、日当たり良、太陽光発付で、オール電化住宅。広さと開放感と明るさと・・・。家族の誰もが心地よく過ごせる住まい。
|
Features pickup 特徴ピックアップ | | Pre-ground survey / Parking three or more possible / LDK20 tatami mats or more / Facing south / System kitchen / Bathroom Dryer / Yang per good / All room storage / Flat to the station / Siemens south road / Japanese-style room / Shaping land / Face-to-face kitchen / Toilet 2 places / 2-story / IH cooking heater / Dish washing dryer / Walk-in closet / Living stairs 地盤調査済 /駐車3台以上可 /LDK20畳以上 /南向き /システムキッチン /浴室乾燥機 /陽当り良好 /全居室収納 /駅まで平坦 /南側道路面す /和室 /整形地 /対面式キッチン /トイレ2ヶ所 /2階建 /IHクッキングヒーター /食器洗乾燥機 /ウォークインクロゼット /リビング階段 |
Price 価格 | | 36.5 million yen 3650万円 |
Floor plan 間取り | | 4LDK 4LDK |
Units sold 販売戸数 | | 1 units 1戸 |
Land area 土地面積 | | 149 sq m (registration) 149m2(登記) |
Building area 建物面積 | | 109.31 sq m (registration) 109.31m2(登記) |
Driveway burden-road 私道負担・道路 | | Nothing, South 4.3m width 無、南4.3m幅 |
Completion date 完成時期(築年月) | | May 2013 2013年5月 |
Address 住所 | | Hiroshima, Hiroshima Prefecture Saeki-ku itsukaichi Oaza Misuzu Gardens 広島県広島市佐伯区五日市町大字美鈴園 |
Traffic 交通 | | JR Sanyo Line "Itsukaichi" walk 22 minutes
Hiroden Miyajima Line "SVA Itsukaichi" walk 22 minutes
Hiroden Miyajima Line "Suzumine college before" walk 26 minutes JR山陽本線「五日市」歩22分
広島電鉄宮島線「広電五日市」歩22分
広島電鉄宮島線「鈴峯女子大前」歩26分
|
Related links 関連リンク | | [Related Sites of this company] 【この会社の関連サイト】 |
Person in charge 担当者より | | Between the person in charge of early Yoshihiko Nice to meet you, It is early between the customers in charge. That the property, By do a thing of the mortgage is also Please feel free to contact us. Thank you so end you can long-term relationship. 担当者早間 仁彦はじめまして、お客様担当の早間です。物件のこと、住宅ローンのことなんでもお気軽にご相談下さい。末長いお付き合いができますようよろしくお願いします。 |
Contact お問い合せ先 | | TEL: 0800-603-3620 [Toll free] mobile phone ・ Also available from PHS
Caller ID is not notified
Please contact the "saw SUUMO (Sumo)"
If it does not lead, If the real estate company TEL:0800-603-3620【通話料無料】携帯電話・PHSからもご利用いただけます
発信者番号は通知されません
「SUUMO(スーモ)を見た」と問い合わせください
つながらない方、不動産会社の方は
|
Expenses 諸費用 | | Water contributions, Security Fee: 200,000 yen / Bulk 水道負担金、保障料:20万円/一括 |
Time residents 入居時期 | | Consultation 相談 |
Land of the right form 土地の権利形態 | | Ownership 所有権 |
Structure and method of construction 構造・工法 | | Wooden 2-story 木造2階建 |
Overview and notices その他概要・特記事項 | | The person in charge: Fast between Yoshihiko, Parking: Garage 担当者:早間 仁彦、駐車場:車庫 |
Company profile 会社概要 | | <Mediation> Governor of Hiroshima Prefecture (6) Article 006948 No. cosmid Real Estate Co., Ltd. Yubinbango733-0002 Hiroshima, Hiroshima Prefecture, Nishi-ku, Kusunoki-cho, 1-13-11 <仲介>広島県知事(6)第006948号木住不動産(株)〒733-0002 広島県広島市西区楠木町1-13-11 |
