New Homes » Chugoku » Hiroshima » Saeki-ku
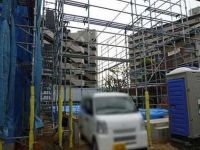 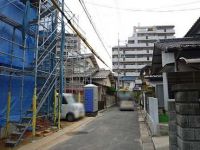
| | Hiroshima, Hiroshima Prefecture Saeki-ku, 広島県広島市佐伯区 |
| Hiroden Miyajima Line "Rakurakuen" walk 13 minutes 広島電鉄宮島線「楽々園」歩13分 |
| A quiet residential area, LDK15 tatami mats or more, Corresponding to the flat-35S, Built garage, Flat terrain, 2-story, It is close to the city, Within 2km to the sea, System kitchen, Bathroom Dryer, Shaping land, Bathroom 1 tsubo or more, Double 閑静な住宅地、LDK15畳以上、フラット35Sに対応、ビルトガレージ、平坦地、2階建、市街地が近い、海まで2km以内、システムキッチン、浴室乾燥機、整形地、浴室1坪以上、複 |
| A quiet residential area, LDK15 tatami mats or more, Corresponding to the flat-35S, Built garage, Flat terrain, 2-story, It is close to the city, Within 2km to the sea, System kitchen, Bathroom Dryer, Shaping land, Bathroom 1 tsubo or more, Double-glazing, Urban neighborhood, Dish washing dryer, Water filter, City gas 閑静な住宅地、LDK15畳以上、フラット35Sに対応、ビルトガレージ、平坦地、2階建、市街地が近い、海まで2km以内、システムキッチン、浴室乾燥機、整形地、浴室1坪以上、複層ガラス、都市近郊、食器洗乾燥機、浄水器、都市ガス |
Features pickup 特徴ピックアップ | | Corresponding to the flat-35S / It is close to the city / Within 2km to the sea / System kitchen / Bathroom Dryer / A quiet residential area / LDK15 tatami mats or more / Shaping land / Bathroom 1 tsubo or more / 2-story / Double-glazing / Urban neighborhood / Built garage / Dish washing dryer / Water filter / City gas / Flat terrain フラット35Sに対応 /市街地が近い /海まで2km以内 /システムキッチン /浴室乾燥機 /閑静な住宅地 /LDK15畳以上 /整形地 /浴室1坪以上 /2階建 /複層ガラス /都市近郊 /ビルトガレージ /食器洗乾燥機 /浄水器 /都市ガス /平坦地 | Price 価格 | | 24.5 million yen 2450万円 | Floor plan 間取り | | 3LDK 3LDK | Units sold 販売戸数 | | 1 units 1戸 | Land area 土地面積 | | 90.46 sq m (registration) 90.46m2(登記) | Building area 建物面積 | | 97.3 sq m (registration) 97.3m2(登記) | Driveway burden-road 私道負担・道路 | | Nothing, Northeast 4.1m width 無、北東4.1m幅 | Completion date 完成時期(築年月) | | November 2013 2013年11月 | Address 住所 | | Hiroshima, Hiroshima Prefecture Saeki-ku, Minori 1 広島県広島市佐伯区美の里1 | Traffic 交通 | | Hiroden Miyajima Line "Rakurakuen" walk 13 minutes 広島電鉄宮島線「楽々園」歩13分
| Person in charge 担当者より | | Rep Morii 担当者森井 | Contact お問い合せ先 | | TEL: 0120-322882 [Toll free] Please contact the "saw SUUMO (Sumo)" TEL:0120-322882【通話料無料】「SUUMO(スーモ)を見た」と問い合わせください | Building coverage, floor area ratio 建ぺい率・容積率 | | 60% ・ 200% 60%・200% | Time residents 入居時期 | | 1 month after the contract 契約後1ヶ月 | Land of the right form 土地の権利形態 | | Ownership 所有権 | Structure and method of construction 構造・工法 | | Wooden 2-story 木造2階建 | Use district 用途地域 | | Two mid-high 2種中高 | Overview and notices その他概要・特記事項 | | Contact: Morii, Facilities: Public Water Supply, This sewage, City gas, Building confirmation number: 00893, Parking: Garage 担当者:森井、設備:公営水道、本下水、都市ガス、建築確認番号:00893、駐車場:車庫 | Company profile 会社概要 | | <Mediation> Governor of Hiroshima Prefecture (7) No. 005935 (Ltd.) Fuji real estate sales Yubinbango730-0847 Hiroshima medium Hiroshima District Funairiminami 1-10-20 <仲介>広島県知事(7)第005935号(株)富士不動産販売〒730-0847 広島県広島市中区舟入南1-10-20 |
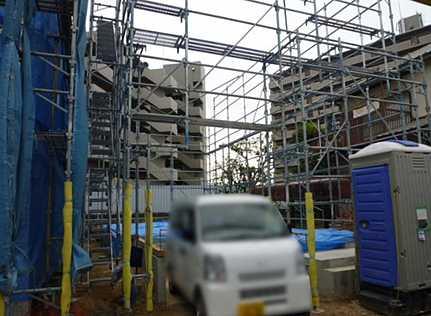 Local appearance photo
現地外観写真
Local photos, including front road前面道路含む現地写真 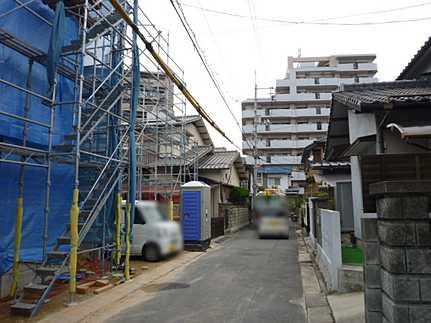 Local (10 May 2013) Shooting
現地(2013年10月)撮影
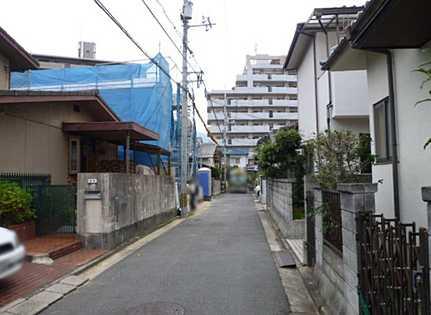 Local photos, including front road
前面道路含む現地写真
Floor plan間取り図 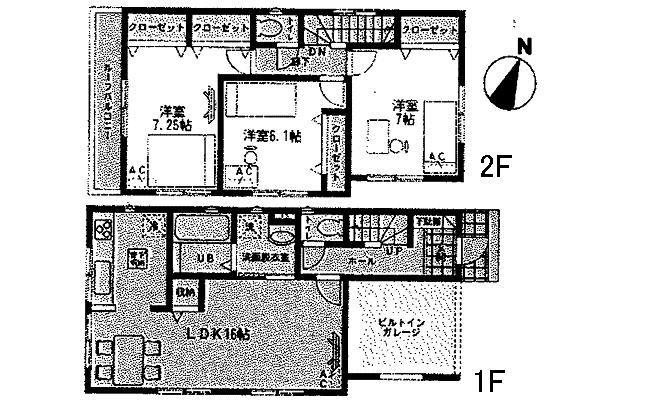 24.5 million yen, 3LDK, Land area 90.46 sq m , Building area 97.3 sq m
2450万円、3LDK、土地面積90.46m2、建物面積97.3m2
Location
|





