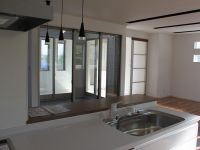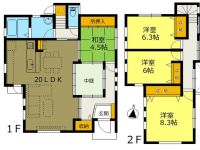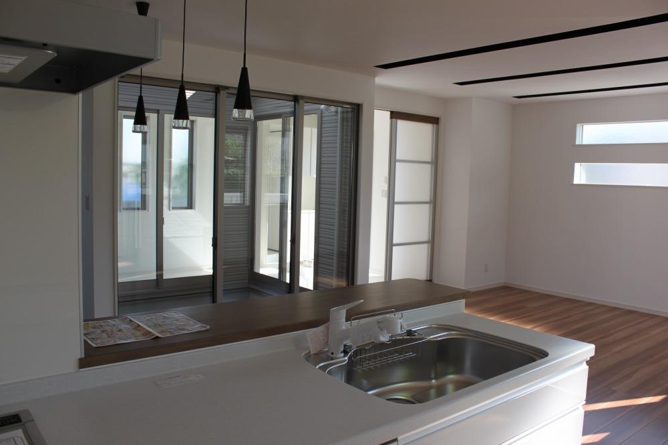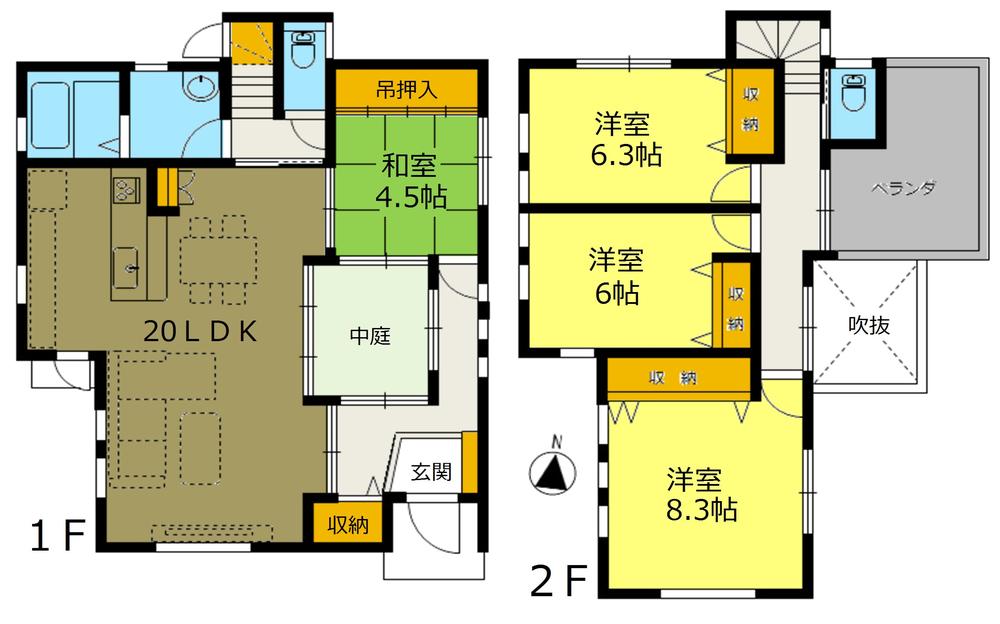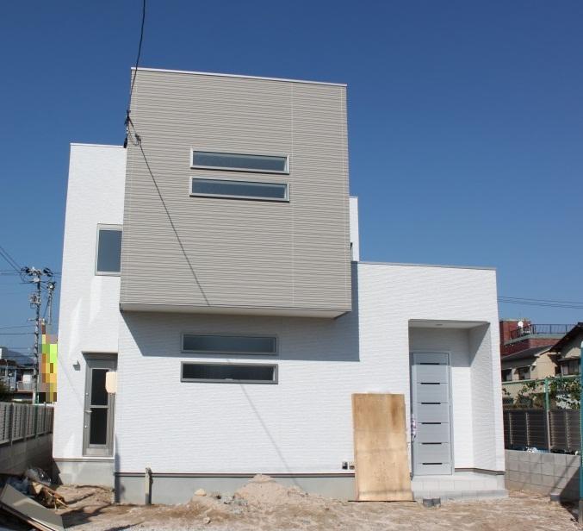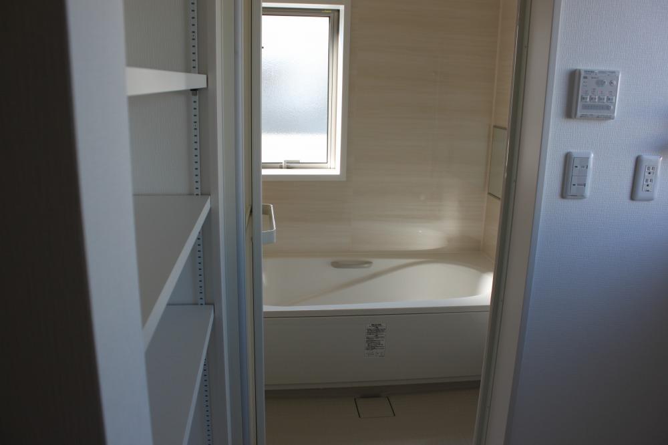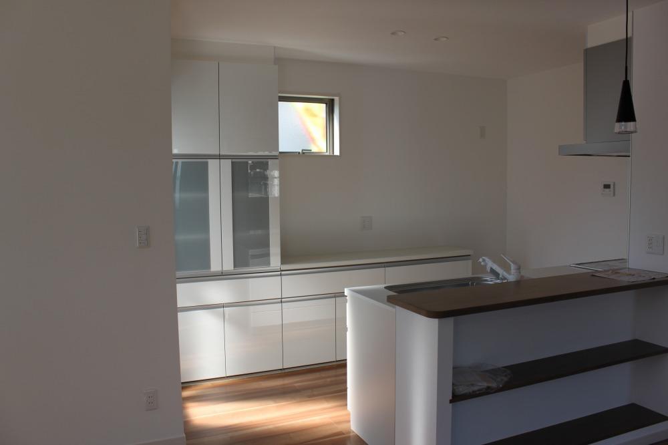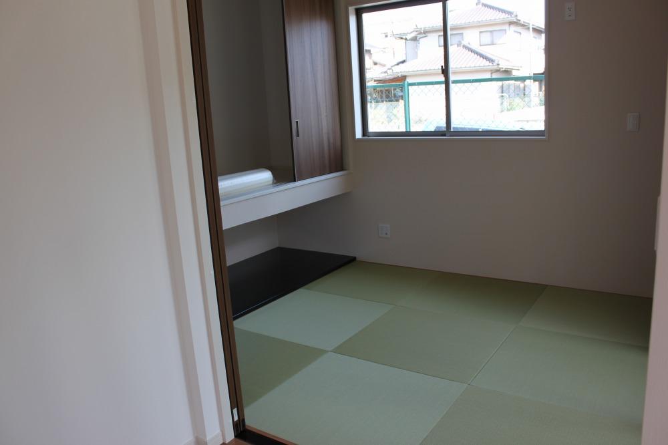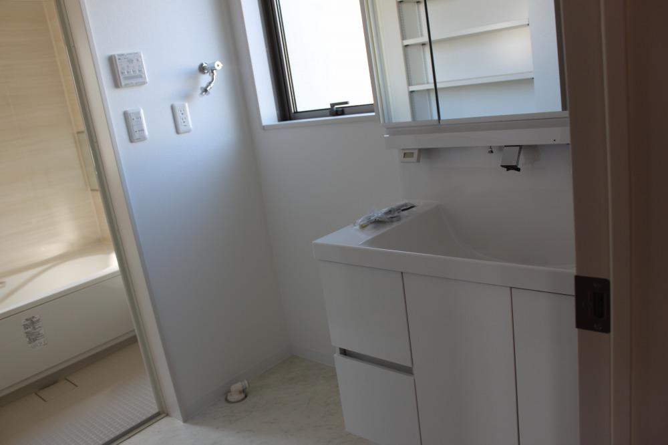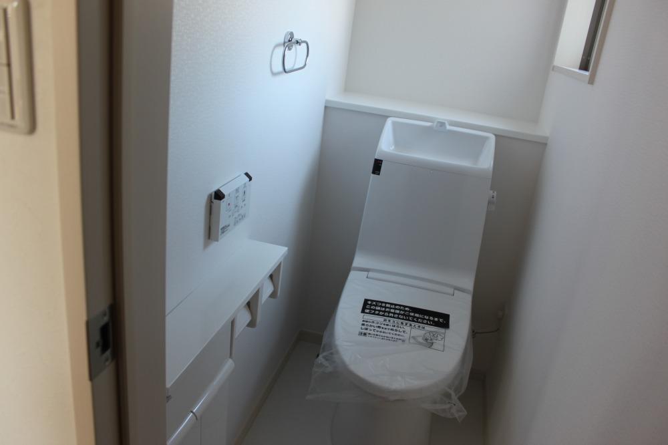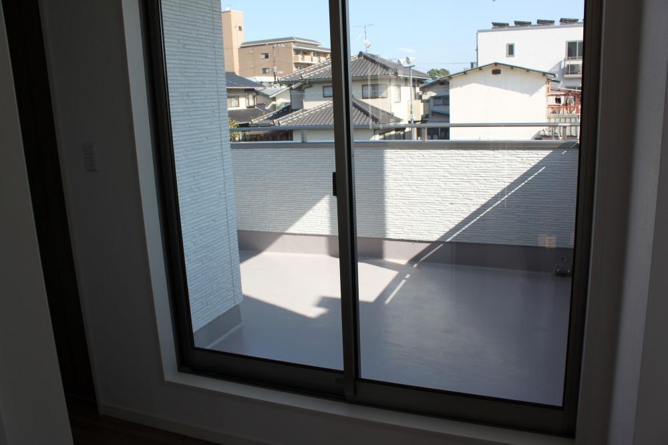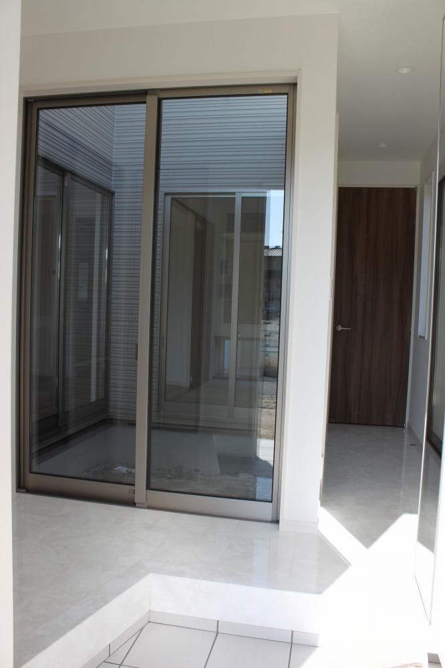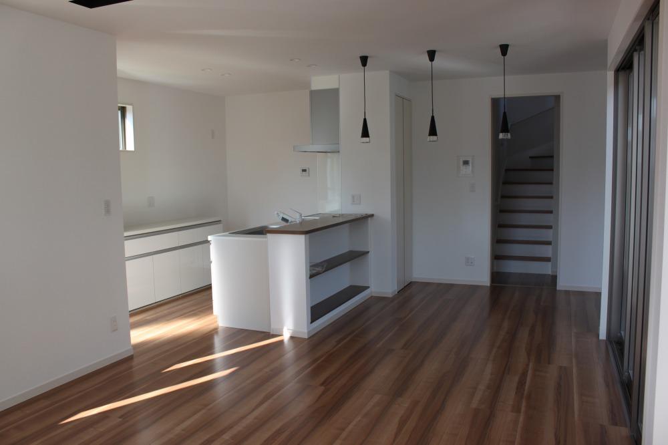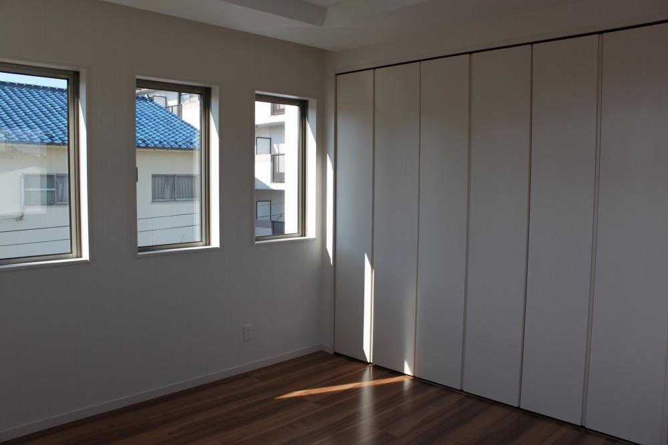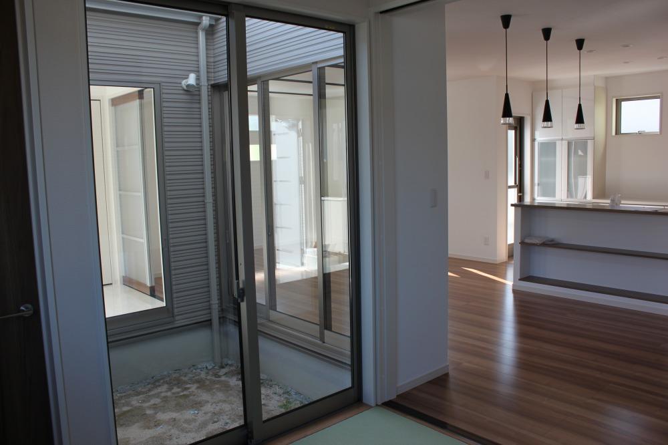|
|
Hiroshima, Hiroshima Prefecture Saeki-ku,
広島県広島市佐伯区
|
|
Hiroden Miyajima Line "Rakurakuen" walk 9 minutes
広島電鉄宮島線「楽々園」歩9分
|
|
There is a courtyard, It is very bright on the south-facing. LDK also has spacious there is also 20 Pledge.
中庭があり、南向きでとても明るいです。LDKも20帖もあってひろびろしてます。
|
|
Parking two Allowed, LDK20 tatami mats or more, Land 50 square meters or more, Facing southese-style room, Face-to-face kitchen, Super close, Toilet 2 places, 2-story, IH cooking heater, All-electric, Flat terrain
駐車2台可、LDK20畳以上、土地50坪以上、南向き、和室、対面式キッチン、スーパーが近い、トイレ2ヶ所、2階建、IHクッキングヒーター、オール電化、平坦地
|
Features pickup 特徴ピックアップ | | Parking two Allowed / LDK20 tatami mats or more / Land 50 square meters or more / Super close / Facing south / Japanese-style room / Face-to-face kitchen / Toilet 2 places / 2-story / IH cooking heater / All-electric / Flat terrain 駐車2台可 /LDK20畳以上 /土地50坪以上 /スーパーが近い /南向き /和室 /対面式キッチン /トイレ2ヶ所 /2階建 /IHクッキングヒーター /オール電化 /平坦地 |
Price 価格 | | 42,900,000 yen 4290万円 |
Floor plan 間取り | | 4LDK 4LDK |
Units sold 販売戸数 | | 1 units 1戸 |
Total units 総戸数 | | 1 units 1戸 |
Land area 土地面積 | | 168.69 sq m (51.02 tsubo) (Registration) 168.69m2(51.02坪)(登記) |
Building area 建物面積 | | 111.95 sq m (33.86 tsubo) (Registration) 111.95m2(33.86坪)(登記) |
Driveway burden-road 私道負担・道路 | | Nothing, South 4m width 無、南4m幅 |
Completion date 完成時期(築年月) | | October 2013 2013年10月 |
Address 住所 | | Hiroshima, Hiroshima Prefecture Saeki-ku, Itsukaichi 1 広島県広島市佐伯区五日市1 |
Traffic 交通 | | Hiroden Miyajima Line "Rakurakuen" walk 9 minutes
JR Sanyo Line "Itsukaichi" walk 15 minutes 広島電鉄宮島線「楽々園」歩9分
JR山陽本線「五日市」歩15分
|
Related links 関連リンク | | [Related Sites of this company] 【この会社の関連サイト】 |
Contact お問い合せ先 | | TEL: 0800-603-3139 [Toll free] mobile phone ・ Also available from PHS
Caller ID is not notified
Please contact the "saw SUUMO (Sumo)"
If it does not lead, If the real estate company TEL:0800-603-3139【通話料無料】携帯電話・PHSからもご利用いただけます
発信者番号は通知されません
「SUUMO(スーモ)を見た」と問い合わせください
つながらない方、不動産会社の方は
|
Expenses 諸費用 | | Residential registration fee: 100,000 yen / Bulk 住宅登録料:10万円/一括 |
Time residents 入居時期 | | Consultation 相談 |
Land of the right form 土地の権利形態 | | Ownership 所有権 |
Structure and method of construction 構造・工法 | | Wooden 2-story 木造2階建 |
Other limitations その他制限事項 | | Preview desired one in advance Please contact. 内覧希望の方は事前にご連絡下さい。 |
Overview and notices その他概要・特記事項 | | Facilities: Public Water Supply, This sewage, All-electric, Parking: car space 設備:公営水道、本下水、オール電化、駐車場:カースペース |
Company profile 会社概要 | | <Mediation> Governor of Hiroshima Prefecture (3) No. 008818 (Ltd.) T & es Yubinbango731-5136 Hiroshima, Hiroshima Prefecture Saeki-ku Rakurakuen 5-25-8 <仲介>広島県知事(3)第008818号(株)ティアンドエス〒731-5136 広島県広島市佐伯区楽々園5-25-8 |
