New Homes » Chugoku » Hiroshima » Kure
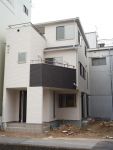 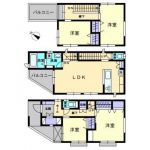
| | Hiroshima Prefecture Kure 広島県呉市 |
| Hiroden bus "central 6-chome" walk 4 minutes 広電バス「中央6丁目」歩4分 |
| It is around traffic low in the quiet residential area. Supermarkets and hospitals will not inconvenience you because it is in walking distance 300m. Parking 3 cars is also attractive. 閑静な住宅地で周辺交通量少ないです。スーパーや病院も徒歩300m圏内にあるので不自由しないでしょう。駐車3台も魅力的です。 |
| ■ About to Wu City Hall 200m ■ 180m until camellia Hall ■ Lily of the valley until the nursery 70m ■ Sanwa to store 190m ■ 250m until Goto hospital ■呉市役所まで約200m■つばき会館まで180m■鈴らん保育園まで70m■三和ストアーまで190m■後藤病院まで250m |
Features pickup 特徴ピックアップ | | Pre-ground survey / Parking three or more possible / Super close / It is close to the city / System kitchen / Flat to the station / A quiet residential area / LDK15 tatami mats or more / Around traffic fewer / Shaping land / Washbasin with shower / Face-to-face kitchen / Barrier-free / Toilet 2 places / Bathroom 1 tsubo or more / 2-story / 2 or more sides balcony / The window in the bathroom / IH cooking heater / Dish washing dryer / Walk-in closet / All-electric / Flat terrain 地盤調査済 /駐車3台以上可 /スーパーが近い /市街地が近い /システムキッチン /駅まで平坦 /閑静な住宅地 /LDK15畳以上 /周辺交通量少なめ /整形地 /シャワー付洗面台 /対面式キッチン /バリアフリー /トイレ2ヶ所 /浴室1坪以上 /2階建 /2面以上バルコニー /浴室に窓 /IHクッキングヒーター /食器洗乾燥機 /ウォークインクロゼット /オール電化 /平坦地 | Price 価格 | | 35 million yen 3500万円 | Floor plan 間取り | | 4LDK 4LDK | Units sold 販売戸数 | | 1 units 1戸 | Total units 総戸数 | | 1 units 1戸 | Land area 土地面積 | | 102.24 sq m (registration) 102.24m2(登記) | Building area 建物面積 | | 109.17 sq m (registration) 109.17m2(登記) | Driveway burden-road 私道負担・道路 | | Nothing, Northwest 4.5m width 無、北西4.5m幅 | Completion date 完成時期(築年月) | | March 2013 2013年3月 | Address 住所 | | Hiroshima Prefecture Kure East Central 1-2-2 広島県呉市東中央1-2-2 | Traffic 交通 | | Hiroden bus "central 6-chome" walk 4 minutes 広電バス「中央6丁目」歩4分 | Related links 関連リンク | | [Related Sites of this company] 【この会社の関連サイト】 | Person in charge 担当者より | | Rep Hamanaka 担当者浜中 | Contact お問い合せ先 | | TEL: 0800-603-7369 [Toll free] mobile phone ・ Also available from PHS
Caller ID is not notified
Please contact the "saw SUUMO (Sumo)"
If it does not lead, If the real estate company TEL:0800-603-7369【通話料無料】携帯電話・PHSからもご利用いただけます
発信者番号は通知されません
「SUUMO(スーモ)を見た」と問い合わせください
つながらない方、不動産会社の方は
| Building coverage, floor area ratio 建ぺい率・容積率 | | 80% ・ 400% 80%・400% | Time residents 入居時期 | | Consultation 相談 | Land of the right form 土地の権利形態 | | Ownership 所有権 | Structure and method of construction 構造・工法 | | Wooden 2-story (framing method) 木造2階建(軸組工法) | Construction 施工 | | (Ltd.) Totate housing (株)トータテハウジング | Use district 用途地域 | | Residential 近隣商業 | Overview and notices その他概要・特記事項 | | Contact: Hamanaka, Facilities: Public Water Supply, This sewage, All-electric, Building confirmation number: 01645, Parking: Garage 担当者:浜中、設備:公営水道、本下水、オール電化、建築確認番号:01645、駐車場:車庫 | Company profile 会社概要 | | <Mediation> Minister of Land, Infrastructure and Transport (2) the first 007,403 No. Anabuki real estate distribution Hiroshima shop Anabuki real estate distribution (Ltd.) Yubinbango730-0011 Hiroshima, Hiroshima Prefecture, Naka-ku Motomachi 12 -5 Anabuki Hiroshima Kamiyacho building second floor <仲介>国土交通大臣(2)第007403号あなぶき不動産流通広島店穴吹不動産流通(株)〒730-0011 広島県広島市中区基町12ー5 あなぶき広島紙屋町ビル2階 |
Local appearance photo現地外観写真 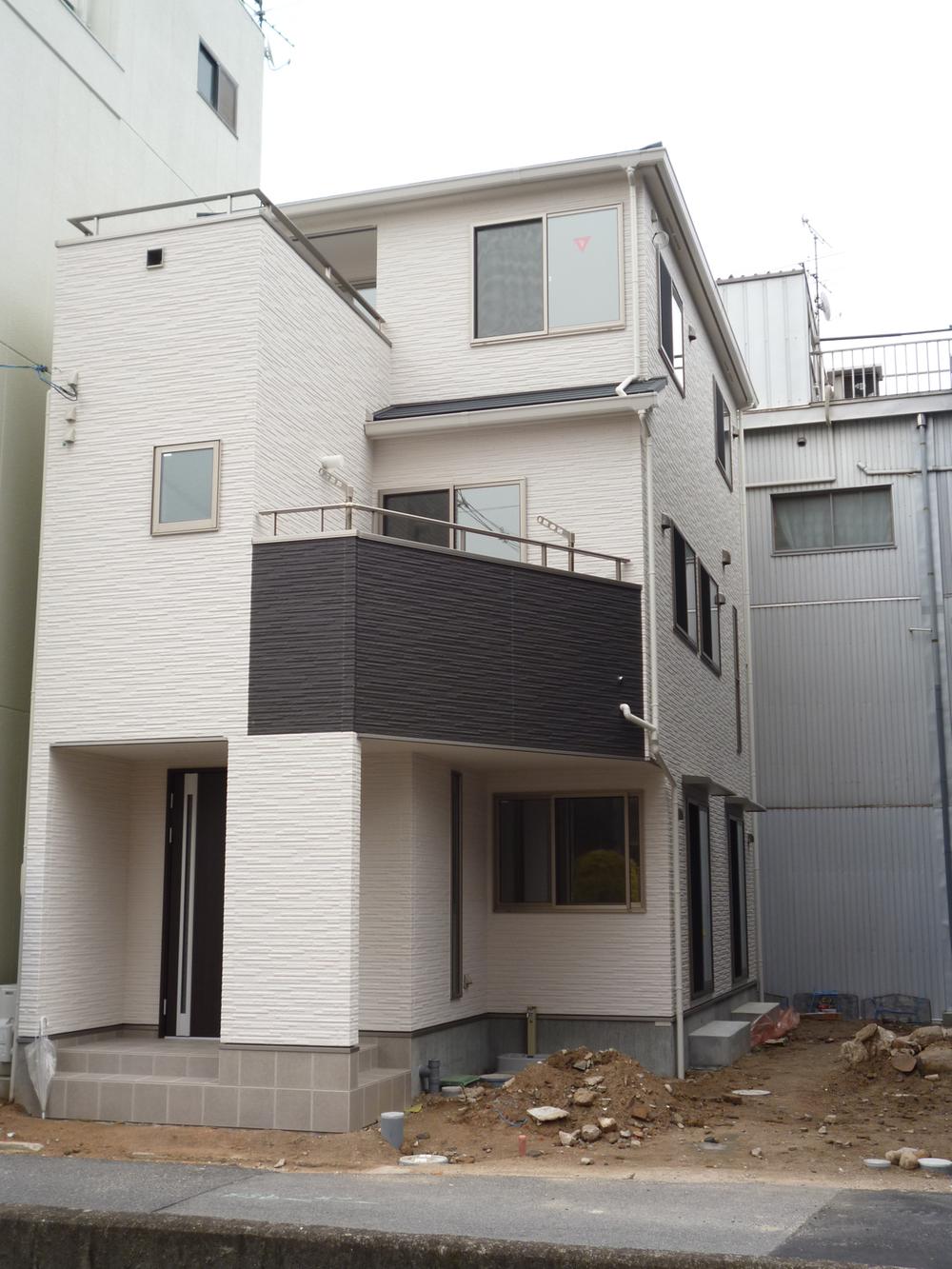 Because there is a front road and river, North-west road, but it is bright.
前面道路と川があるので、北西道路ですが明るいです。
Floor plan間取り図 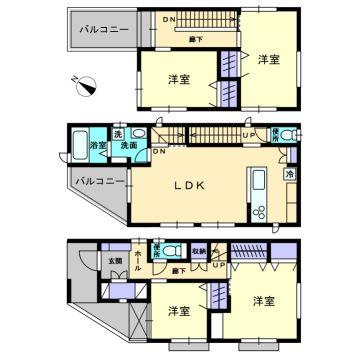 35 million yen, 4LDK, Land area 102.24 sq m , Please have a look once by all means because there is a contrivance of building area 109.17 sq m storage.
3500万円、4LDK、土地面積102.24m2、建物面積109.17m2 収納の工夫がありますので是非一度ご覧になって下さい。
Kitchenキッチン 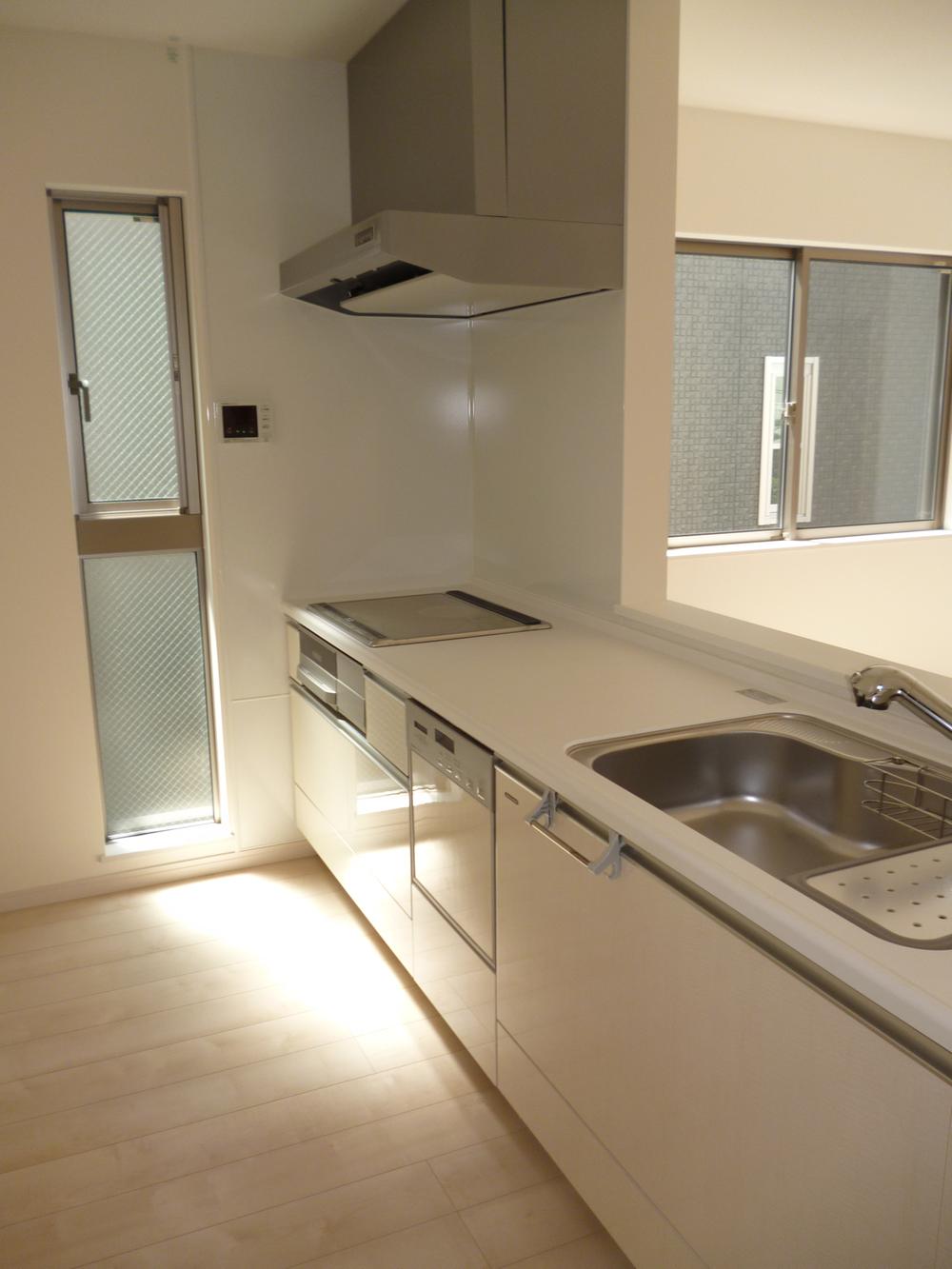 Since we have taken the daylighting, The kitchen is also bright.
採光をとっていますので、キッチンも明るいです。
Livingリビング 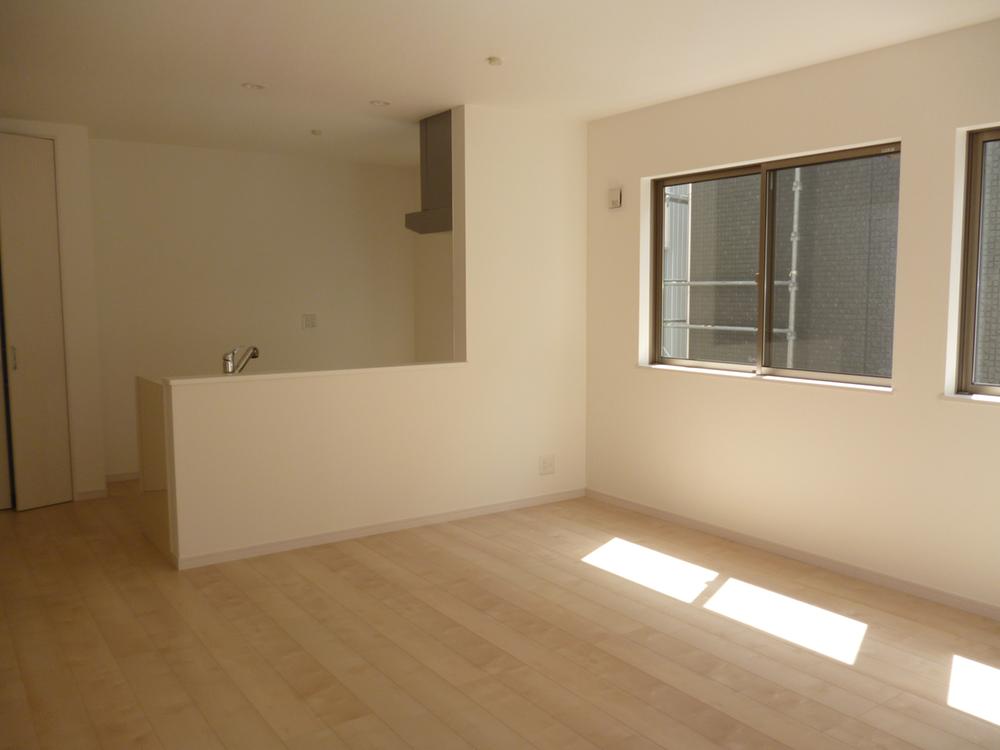 Because on the second floor there is a living room is a bright living in private also can be secured.
2階にリビングがあるのでプライベートも確保できて明るいリビングです。
Bathroom浴室 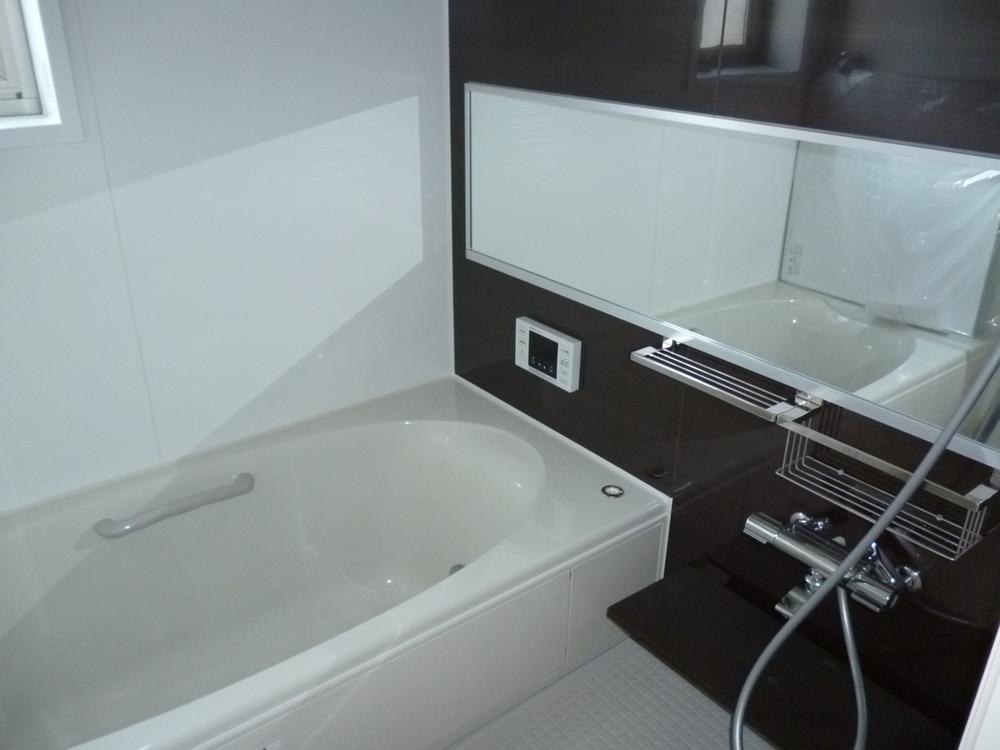 Since the mirror is large, Bathroom and is felt more widely.
鏡が大きいので、浴室がより広く感じられます。
Kitchenキッチン 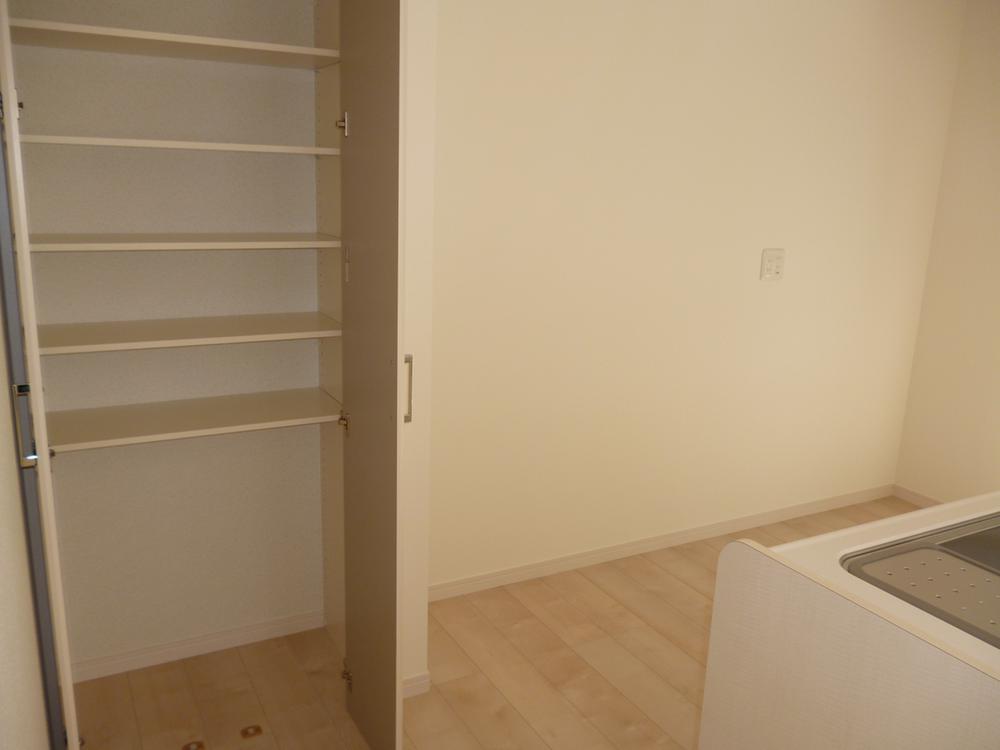 It is convenient to storage and stock up with food and seasoning.
買い置きした食品や調味料などを収納するには便利です。
Entrance玄関 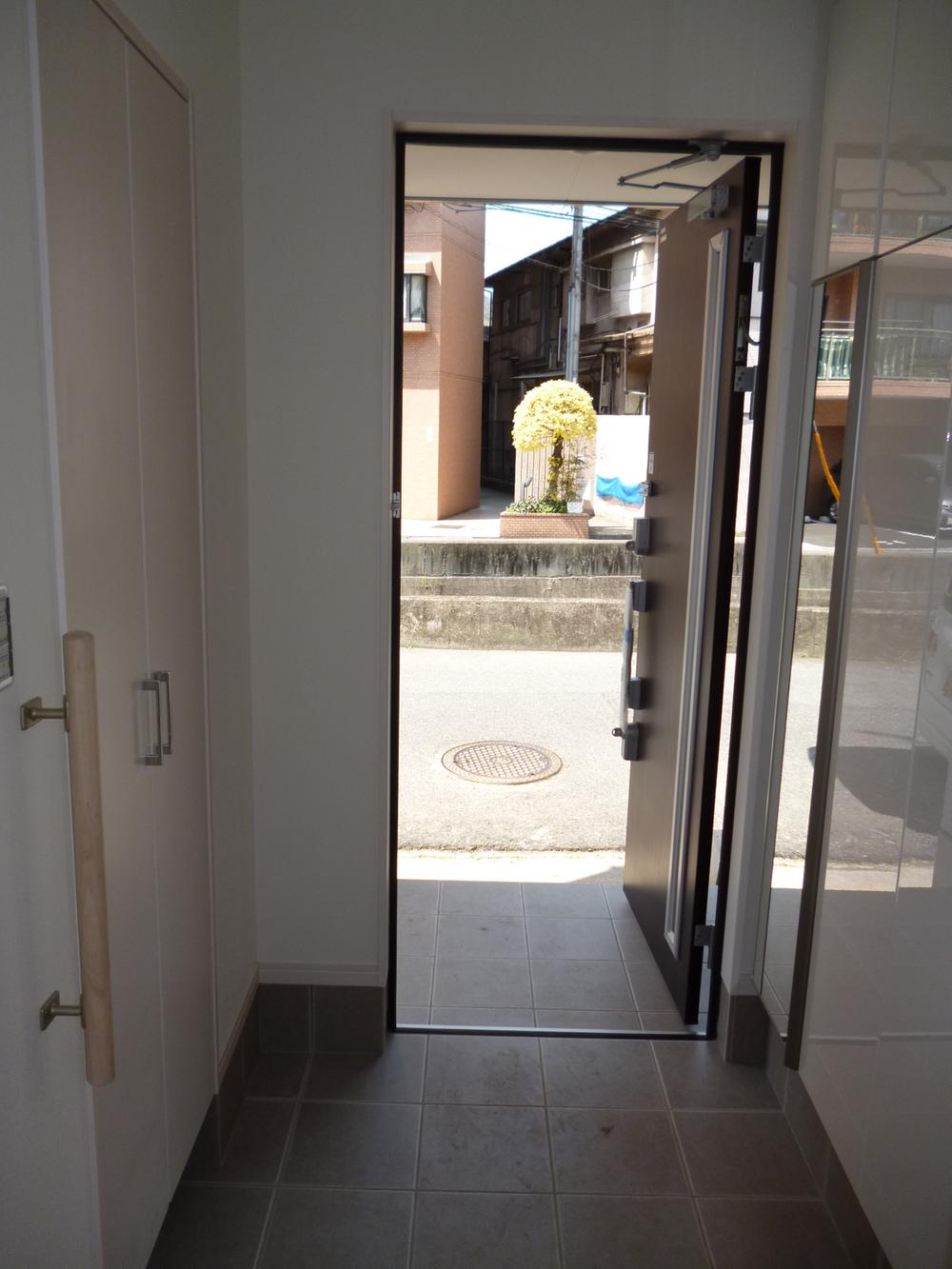 The dirt floor storage in the front door next to, Usability is useful.
玄関横にある土間収納は、使い勝手が便利です。
Wash basin, toilet洗面台・洗面所 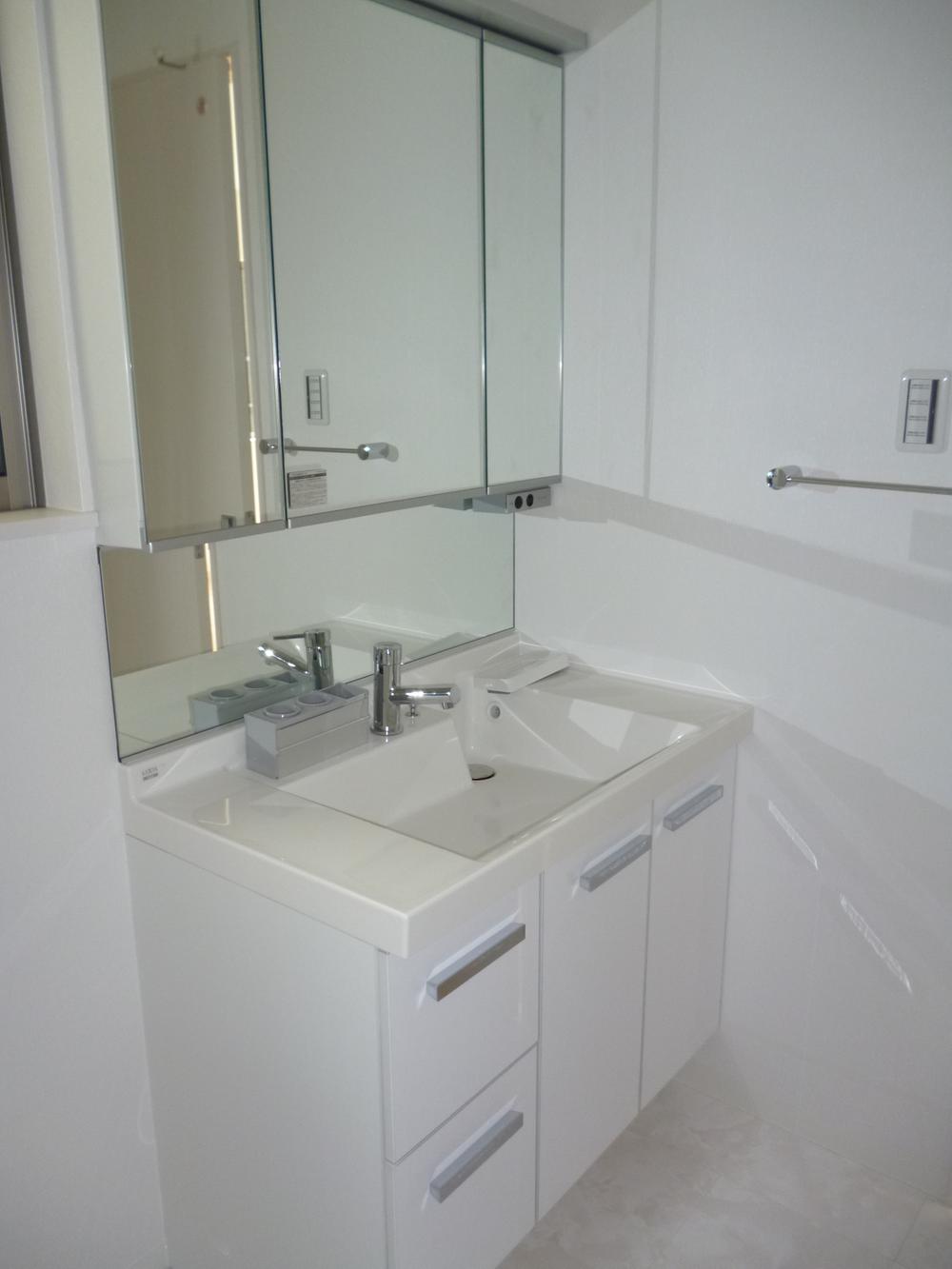 Vanity of three-sided mirror, Since the back of the mirror can be stored, Basin around is neat.
3面鏡の洗面化粧台は、鏡の裏が収納できますので、洗面廻りがすっきりです。
Toiletトイレ 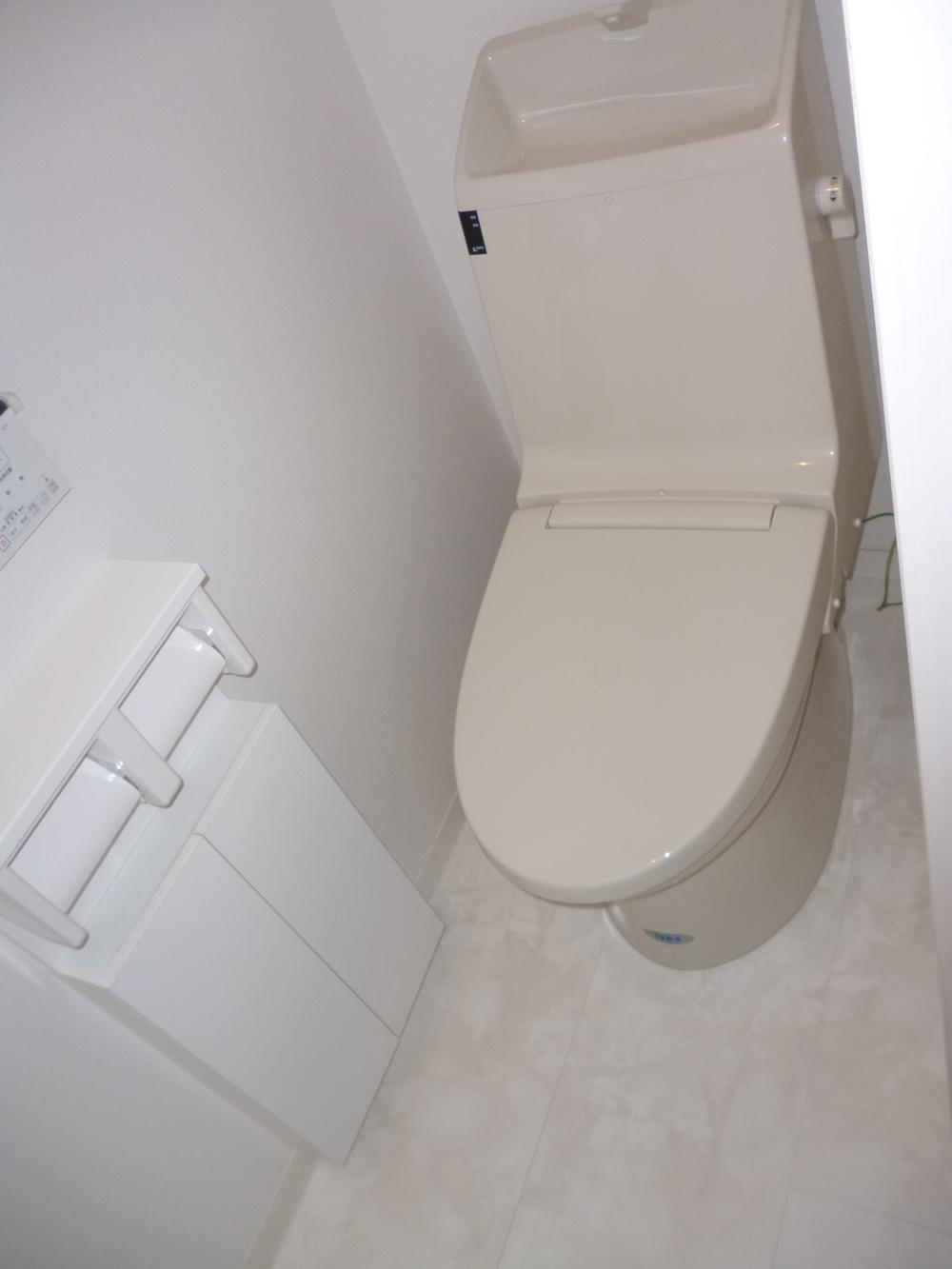 Wall with storage is also convenient.
壁付け収納も便利です。
Otherその他 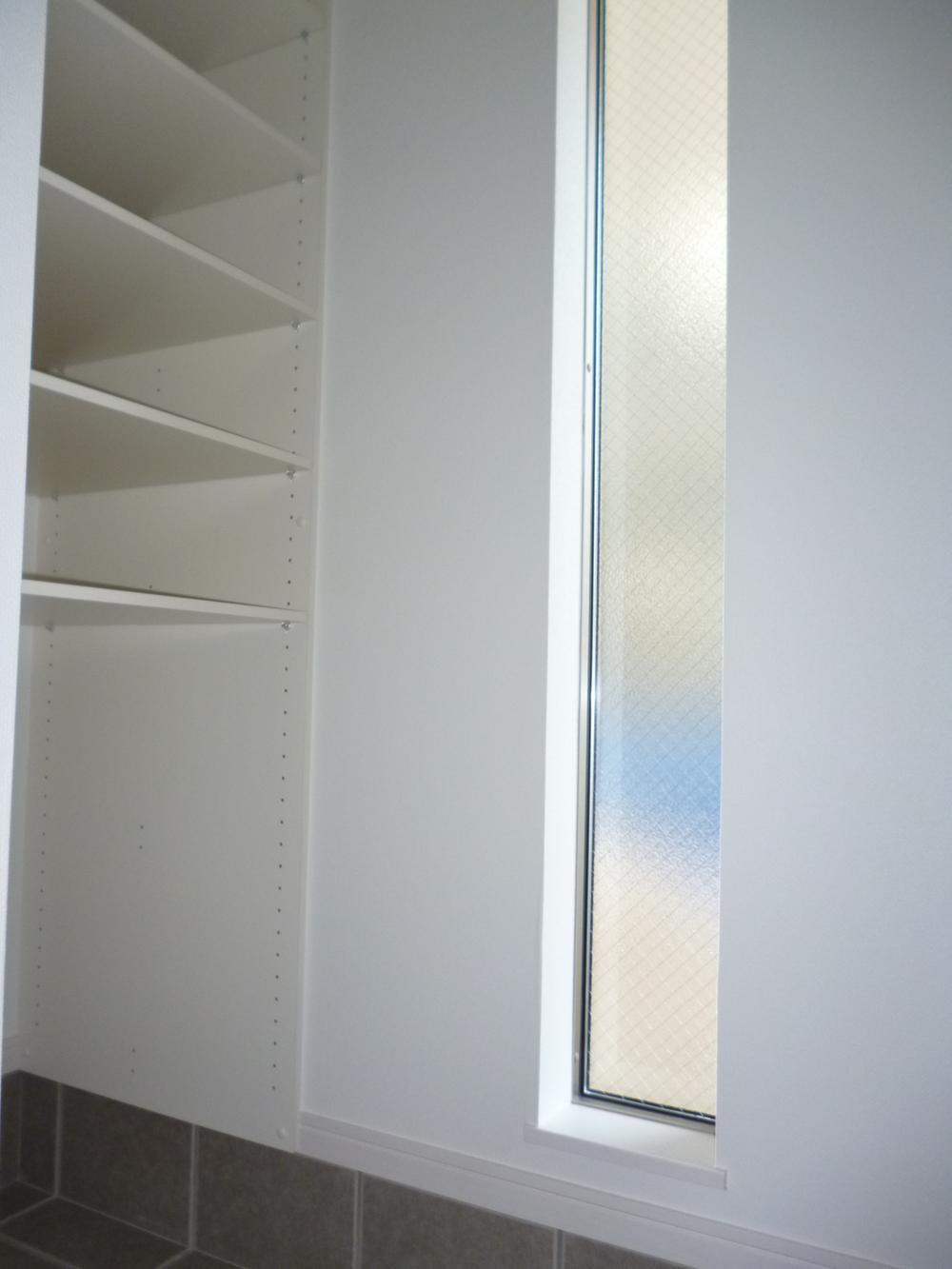 Entrance next to the storage is also bright because there is lighting up.
玄関横の収納も採光取りがあるので明るいです。
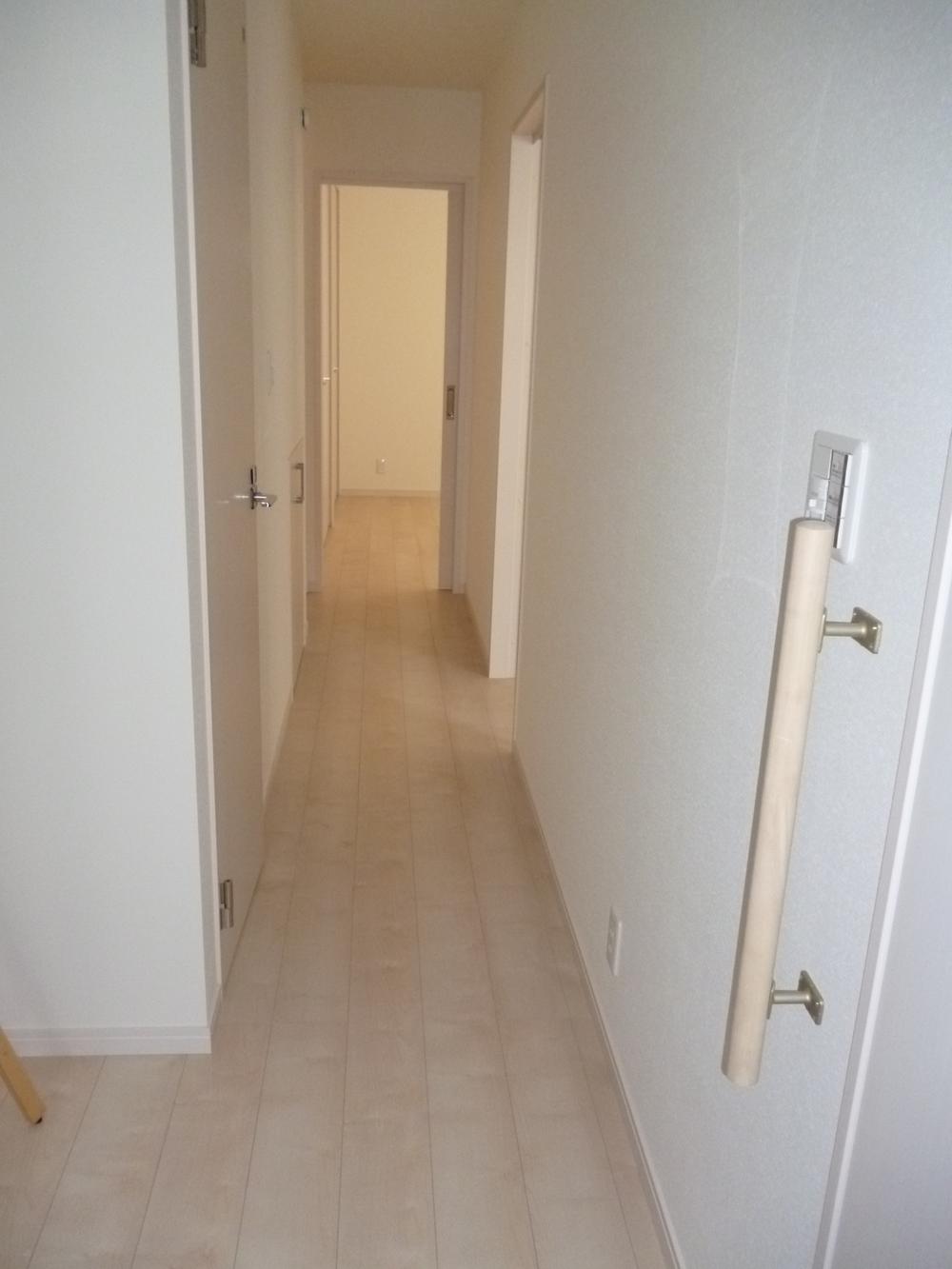 Photos from the entrance front.
玄関正面からの写真。
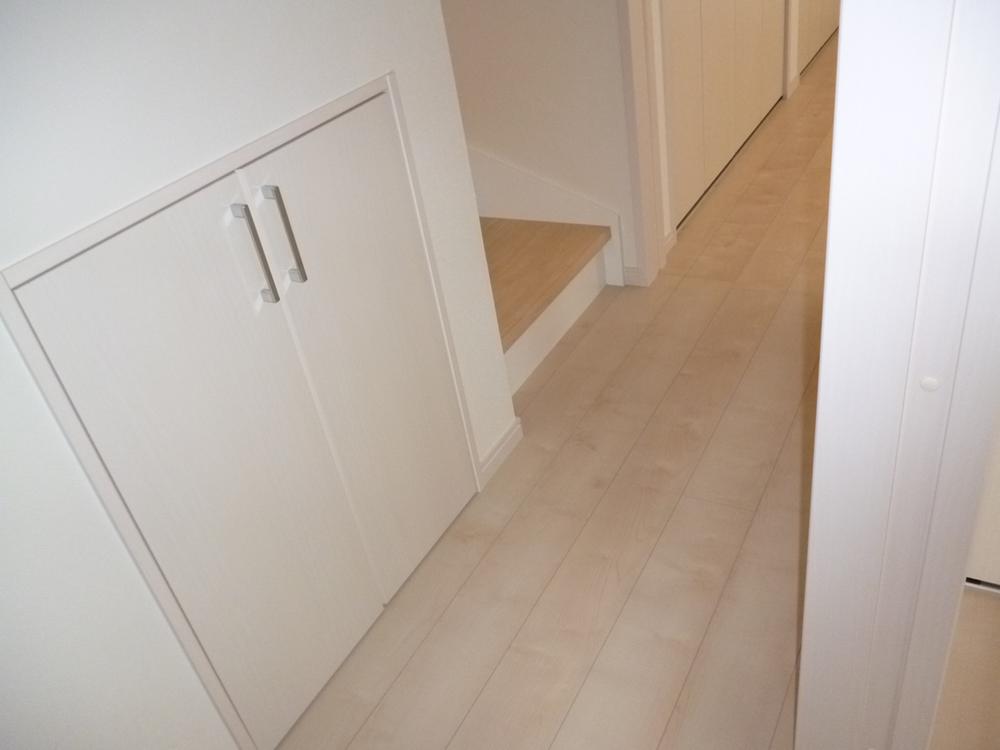 Storage under the stairs.
階段下の収納。
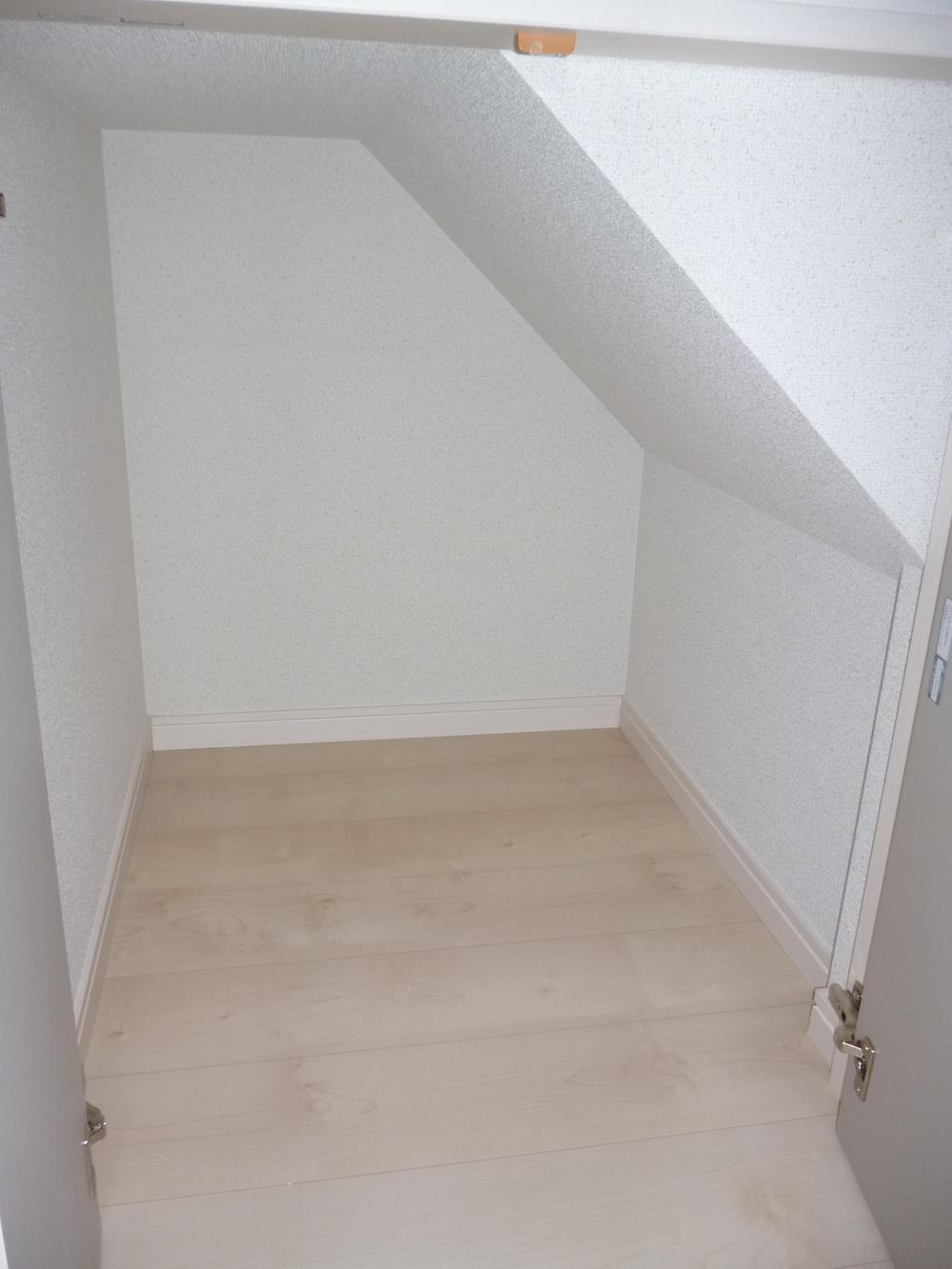 Storage space under the stairs
階段下の収納スペース
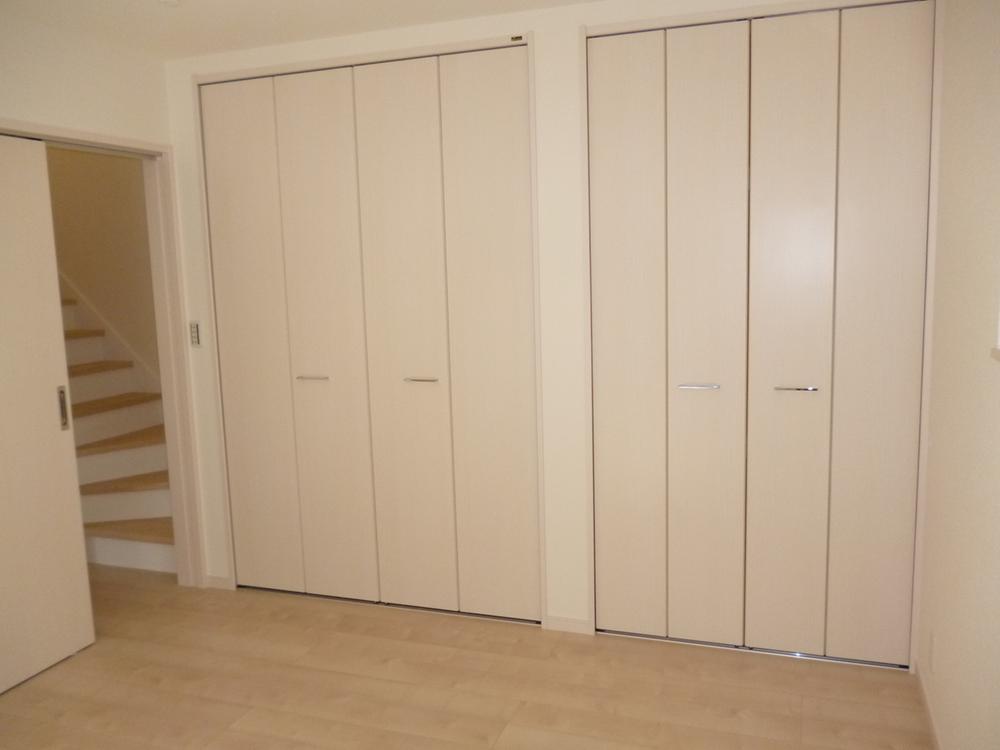 First floor 7 Pledge of Western-style. Dominant since the closet there are two, It is wife are good to become one Tsuzutsuo Tsukai.
1階7帖の洋室。クロゼットが二つあるのでご主人様、奥様が一つづつお使いになってもいいですね。
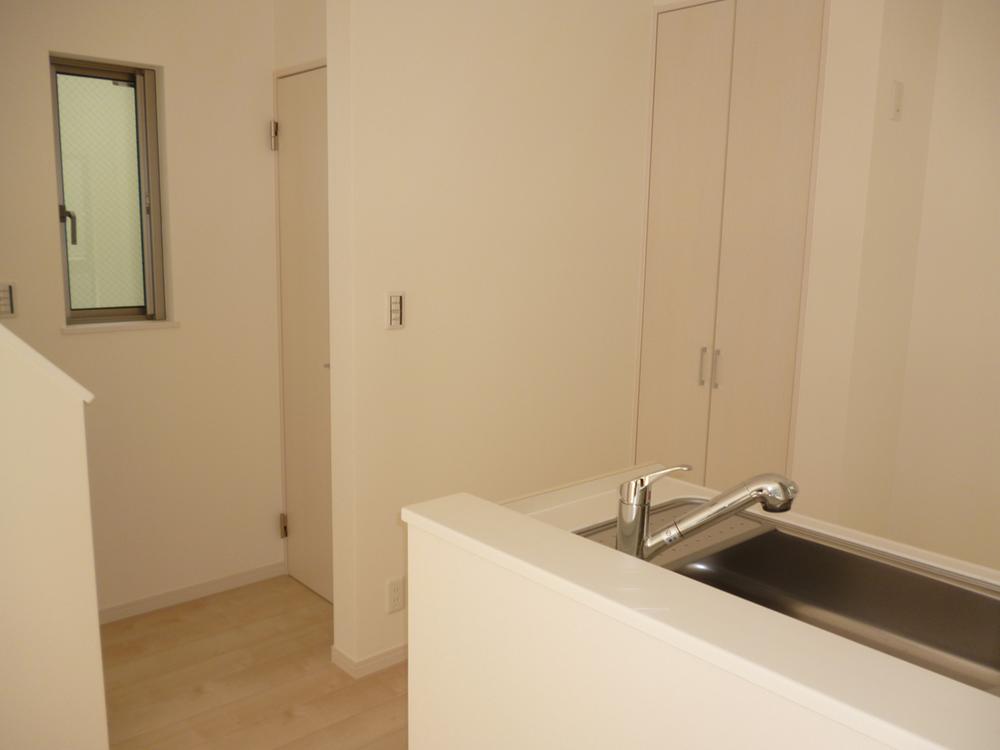 Stairs from the kitchen next to, The back of the door is the toilet, Near side storage.
キッチン横からの階段、奥の扉はトイレ、手前は収納。
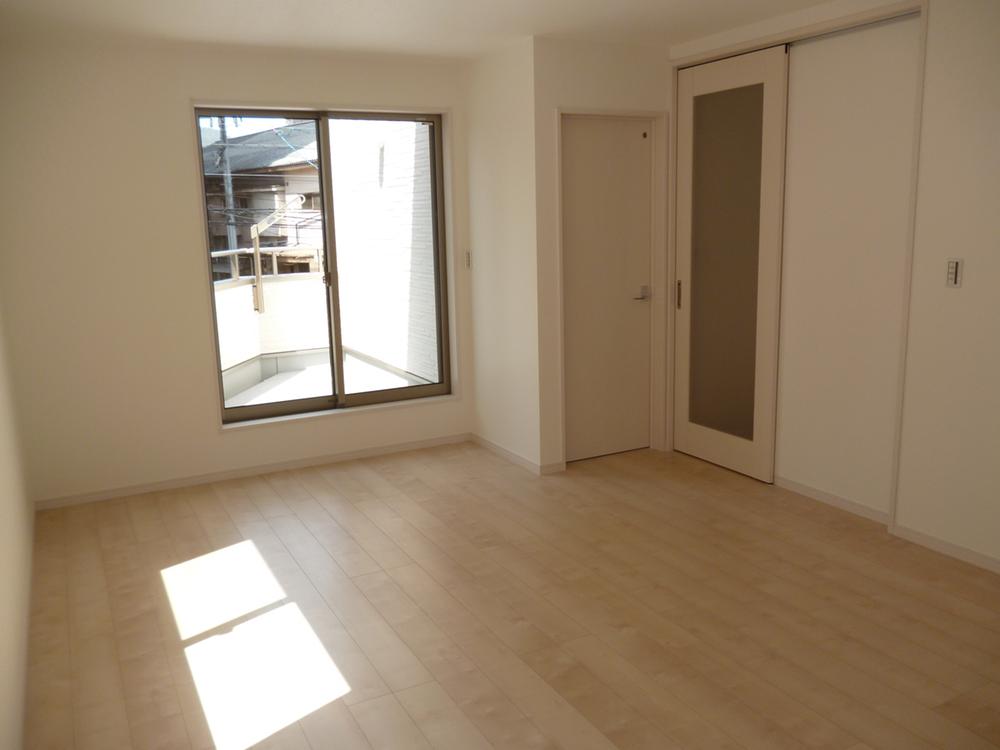 The view from the kitchen. Front balcony, Door open is, Wash, bath.
キッチンからの眺め。正面バルコニー、開き扉は、洗面、お風呂。
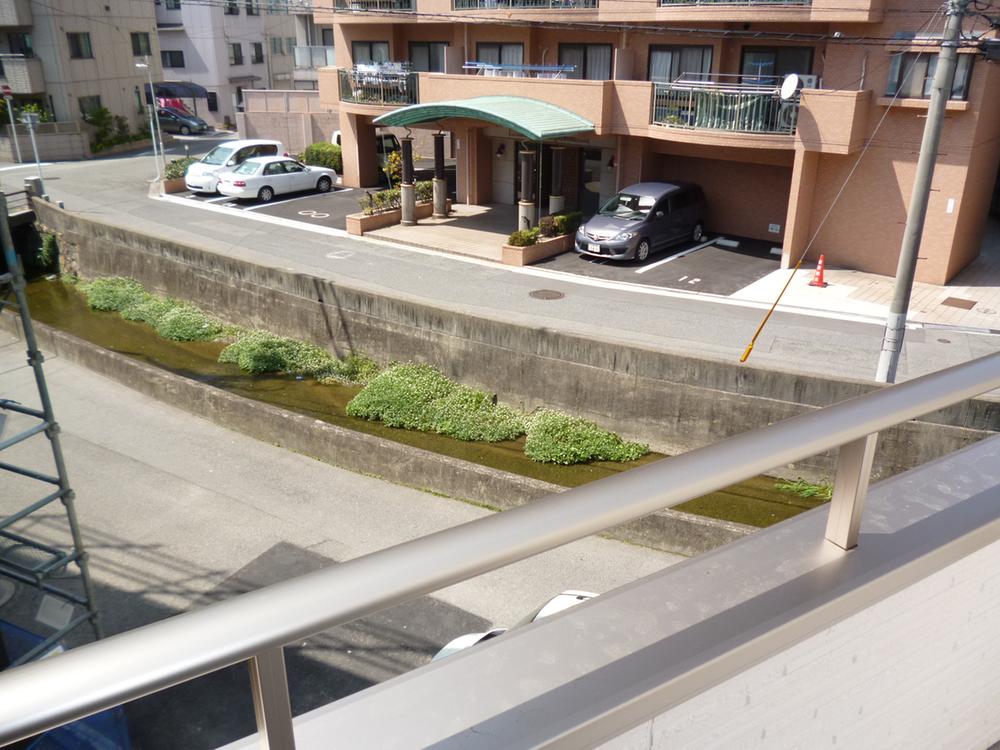 View of the second floor balcony.
2階バルコニーの眺望。
Location
| 

















