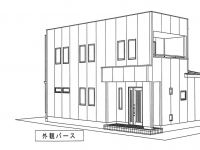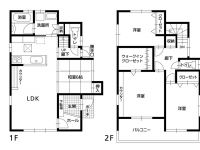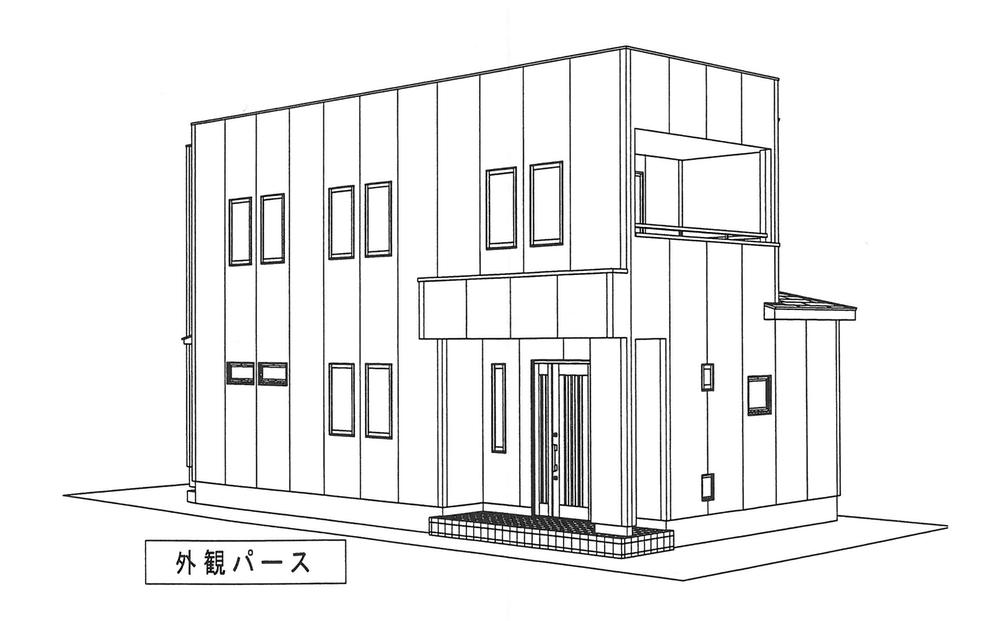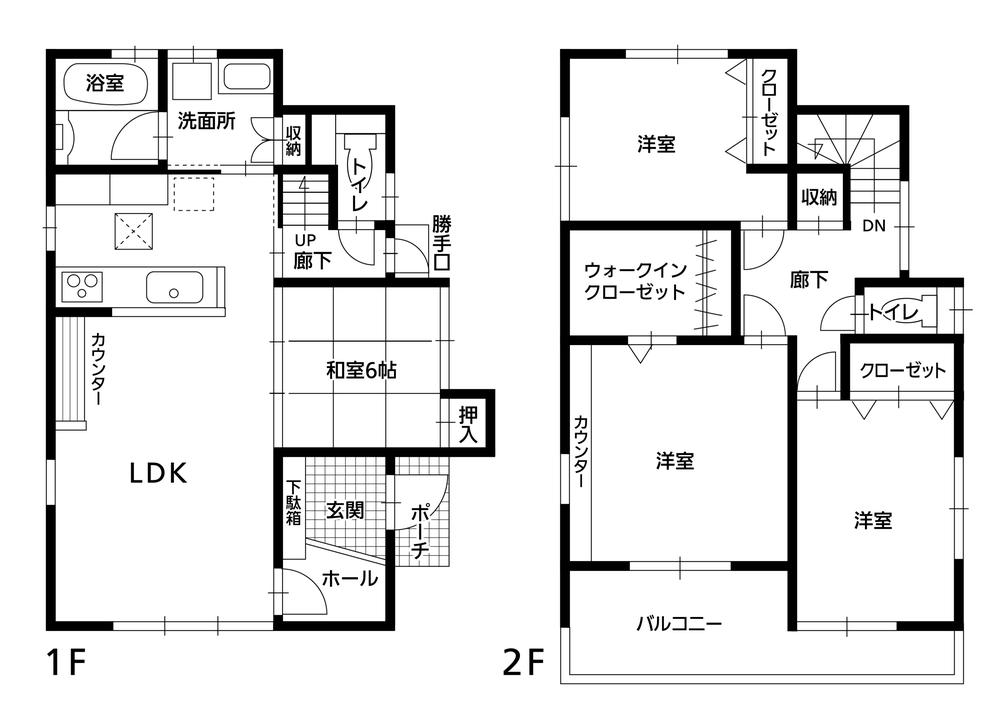|
|
Hiroshima Prefecture Kure
広島県呉市
|
|
Hiroshima Electric Railway "Hondori 8-chome" walk 2 minutes
広島電鉄「本通8丁目」歩2分
|
|
Parking two Allowed, It is close to the city, Facing south, System kitchen, Bathroom Dryer, Siemens south road, LDK15 tatami mats or more, Face-to-face kitchen, Barrier-free, Toilet 2 places, 2-story, The window in the bathroom, IH cookies
駐車2台可、市街地が近い、南向き、システムキッチン、浴室乾燥機、南側道路面す、LDK15畳以上、対面式キッチン、バリアフリー、トイレ2ヶ所、2階建、浴室に窓、IHクッキ
|
|
Parking two Allowed, It is close to the city, Facing south, System kitchen, Bathroom Dryer, Siemens south road, LDK15 tatami mats or more, Face-to-face kitchen, Barrier-free, Toilet 2 places, 2-story, The window in the bathroom, IH cooking heater, Dish washing dryer, Walk-in closet, All-electric, Flat terrain
駐車2台可、市街地が近い、南向き、システムキッチン、浴室乾燥機、南側道路面す、LDK15畳以上、対面式キッチン、バリアフリー、トイレ2ヶ所、2階建、浴室に窓、IHクッキングヒーター、食器洗乾燥機、ウォークインクロゼット、オール電化、平坦地
|
Features pickup 特徴ピックアップ | | Parking two Allowed / It is close to the city / Facing south / System kitchen / Bathroom Dryer / Siemens south road / LDK15 tatami mats or more / Face-to-face kitchen / Barrier-free / Toilet 2 places / 2-story / The window in the bathroom / IH cooking heater / Dish washing dryer / Walk-in closet / All-electric / Flat terrain 駐車2台可 /市街地が近い /南向き /システムキッチン /浴室乾燥機 /南側道路面す /LDK15畳以上 /対面式キッチン /バリアフリー /トイレ2ヶ所 /2階建 /浴室に窓 /IHクッキングヒーター /食器洗乾燥機 /ウォークインクロゼット /オール電化 /平坦地 |
Price 価格 | | 28.5 million yen 2850万円 |
Floor plan 間取り | | 4LDK 4LDK |
Units sold 販売戸数 | | 1 units 1戸 |
Land area 土地面積 | | 106.52 sq m (32.22 tsubo) (Registration) 106.52m2(32.22坪)(登記) |
Building area 建物面積 | | 100.83 sq m (30.50 tsubo) (Registration) 100.83m2(30.50坪)(登記) |
Driveway burden-road 私道負担・道路 | | Nothing, South 4m width 無、南4m幅 |
Completion date 完成時期(築年月) | | March 2014 2014年3月 |
Address 住所 | | Hiroshima Prefecture Kure Azuma 2 広島県呉市吾妻2 |
Traffic 交通 | | Hiroshima Electric Railway "Hondori 8-chome" walk 2 minutes 広島電鉄「本通8丁目」歩2分 |
Contact お問い合せ先 | | TEL: 0120-344441 [Toll free] Please contact the "saw SUUMO (Sumo)" TEL:0120-344441【通話料無料】「SUUMO(スーモ)を見た」と問い合わせください |
Building coverage, floor area ratio 建ぺい率・容積率 | | 60% ・ 160% 60%・160% |
Time residents 入居時期 | | March 2014 schedule 2014年3月予定 |
Land of the right form 土地の権利形態 | | Ownership 所有権 |
Structure and method of construction 構造・工法 | | Wooden 2-story 木造2階建 |
Use district 用途地域 | | One dwelling 1種住居 |
Overview and notices その他概要・特記事項 | | Facilities: Public Water Supply, This sewage, All-electric, Building confirmation number: 1673, Parking: car space 設備:公営水道、本下水、オール電化、建築確認番号:1673、駐車場:カースペース |
Company profile 会社概要 | | <Marketing alliance (mediated)> Governor of Hiroshima Prefecture (3) The 008,626 No. Century Urban Development Co., Ltd. Yubinbango734-0007 Hiroshima, Hiroshima Prefecture, Minami-ku, Minami-cho, 1-5-9 <販売提携(媒介)>広島県知事(3)第008626号センチュリー都市開発(株)〒734-0007 広島県広島市南区皆実町1-5-9 |



