New Homes » Chugoku » Hiroshima » Kure
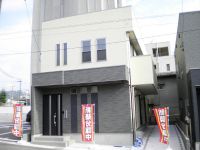 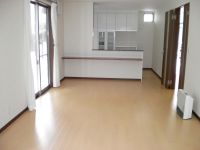
| | Hiroshima Prefecture Kure 広島県呉市 |
| Hiroden bus "Gomachi" walk 2 minutes 広電バス「郷町」歩2分 |
Features pickup 特徴ピックアップ | | Construction housing performance with evaluation / Measures to conserve energy / Corresponding to the flat-35S / Pre-ground survey / Parking two Allowed / Immediate Available / LDK20 tatami mats or more / Energy-saving water heaters / Super close / It is close to the city / Facing south / System kitchen / Bathroom Dryer / Yang per good / All room storage / Flat to the station / Siemens south road / A quiet residential area / Or more before road 6m / Corner lot / Shaping land / Washbasin with shower / Face-to-face kitchen / Wide balcony / Toilet 2 places / Bathroom 1 tsubo or more / 2-story / South balcony / Double-glazing / Warm water washing toilet seat / Underfloor Storage / The window in the bathroom / TV monitor interphone / High-function toilet / Urban neighborhood / Mu front building / All living room flooring / Dish washing dryer / Walk-in closet / City gas / Flat terrain 建設住宅性能評価付 /省エネルギー対策 /フラット35Sに対応 /地盤調査済 /駐車2台可 /即入居可 /LDK20畳以上 /省エネ給湯器 /スーパーが近い /市街地が近い /南向き /システムキッチン /浴室乾燥機 /陽当り良好 /全居室収納 /駅まで平坦 /南側道路面す /閑静な住宅地 /前道6m以上 /角地 /整形地 /シャワー付洗面台 /対面式キッチン /ワイドバルコニー /トイレ2ヶ所 /浴室1坪以上 /2階建 /南面バルコニー /複層ガラス /温水洗浄便座 /床下収納 /浴室に窓 /TVモニタ付インターホン /高機能トイレ /都市近郊 /前面棟無 /全居室フローリング /食器洗乾燥機 /ウォークインクロゼット /都市ガス /平坦地 | Event information イベント情報 | | Local guidance meeting (please visitors to direct local) schedule / Now open 現地案内会(直接現地へご来場ください)日程/公開中 | Price 価格 | | 35 million yen 3500万円 | Floor plan 間取り | | 3LDK 3LDK | Units sold 販売戸数 | | 2 units 2戸 | Total units 総戸数 | | 2 units 2戸 | Land area 土地面積 | | 100 sq m (registration) 100m2(登記) | Building area 建物面積 | | 105.1 sq m (measured) 105.1m2(実測) | Completion date 完成時期(築年月) | | June 2013 2013年6月 | Address 住所 | | Hiroshima Prefecture Kure center 7-6-8 広島県呉市中央7-6-8 | Traffic 交通 | | Hiroden bus "Gomachi" walk 2 minutes JR Kure Line "Wu" walk 20 minutes
JR Kure Line "Kawaraishi" walk 42 minutes 広電バス「郷町」歩2分JR呉線「呉」歩20分
JR呉線「川原石」歩42分
| Contact お問い合せ先 | | NTT cable Home (Ltd.) TEL: 0823-24-8511 Please inquire as "saw SUUMO (Sumo)" エヌケーホーム(株)TEL:0823-24-8511「SUUMO(スーモ)を見た」と問い合わせください | Building coverage, floor area ratio 建ぺい率・容積率 | | Kenpei rate: 80%, Volume ratio: 300% 建ペい率:80%、容積率:300% | Time residents 入居時期 | | Immediate available 即入居可 | Land of the right form 土地の権利形態 | | Ownership 所有権 | Structure and method of construction 構造・工法 | | Wooden 2-story 木造2階建 | Use district 用途地域 | | Residential 近隣商業 | Land category 地目 | | Residential land 宅地 | Other limitations その他制限事項 | | Quasi-fire zones 準防火地域 | Company profile 会社概要 | | <Seller> Governor of Hiroshima Prefecture (9) No. 005083 No. NV cable Home Co., Ltd. Yubinbango737-0051 Hiroshima Prefecture Kure center 6-6-6 <売主>広島県知事(9)第005083号エヌケーホーム(株)〒737-0051 広島県呉市中央6-6-6 |
Local appearance photo現地外観写真 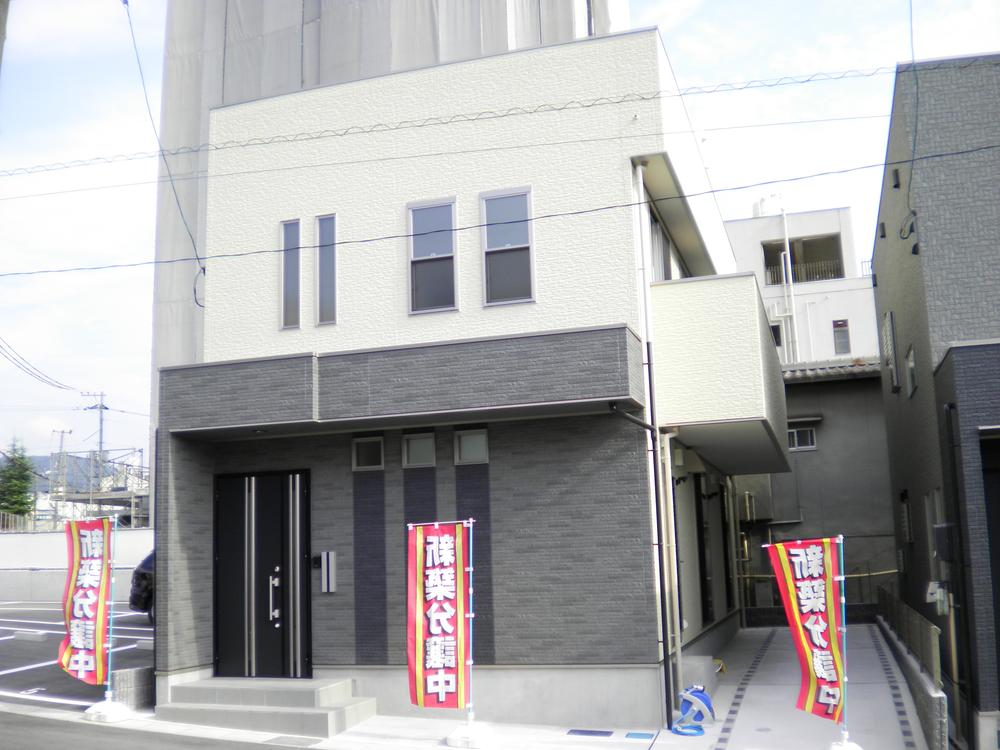 Bright white and chic gray of Building B. Bright house wrapped in plenty of sunlight
明るいホワイトとシックなグレーのB棟。たっぷりの陽光に包まれる明るい住まいです
Livingリビング 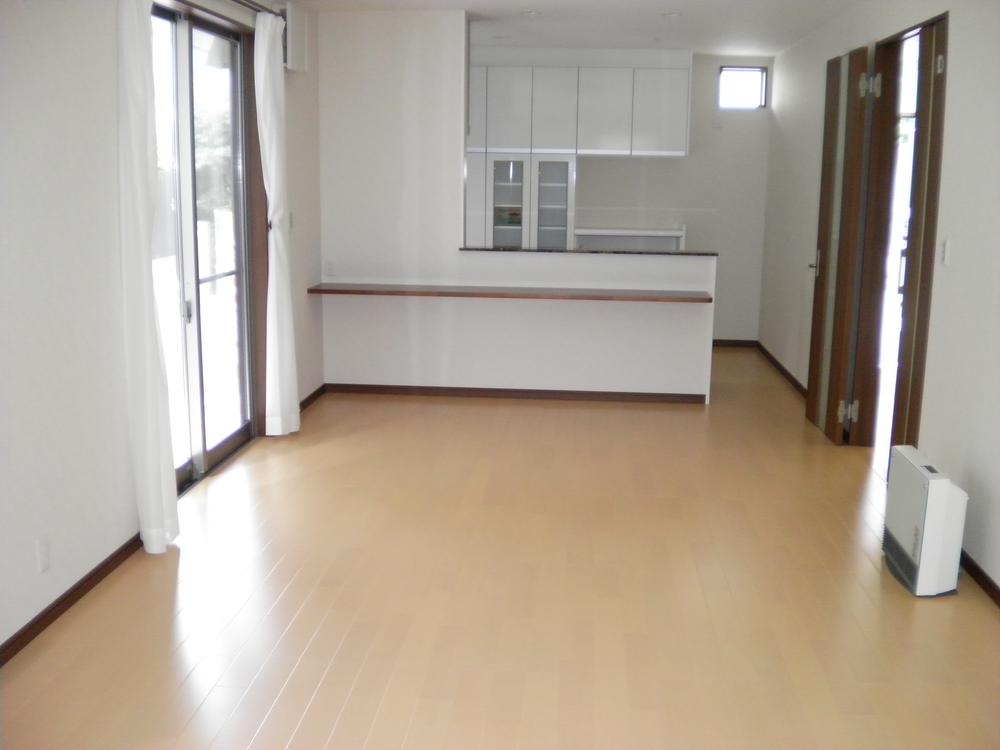 Everyone your family is comfortable and welcoming spacious LDK. This face-to-face kitchen where you can enjoy a conversation with your family, even while cooking.
ご家族みんながゆったりくつろげる広々LDK。料理をしながらでもご家族との会話を楽しめる対面キッチンです。
Kitchenキッチン 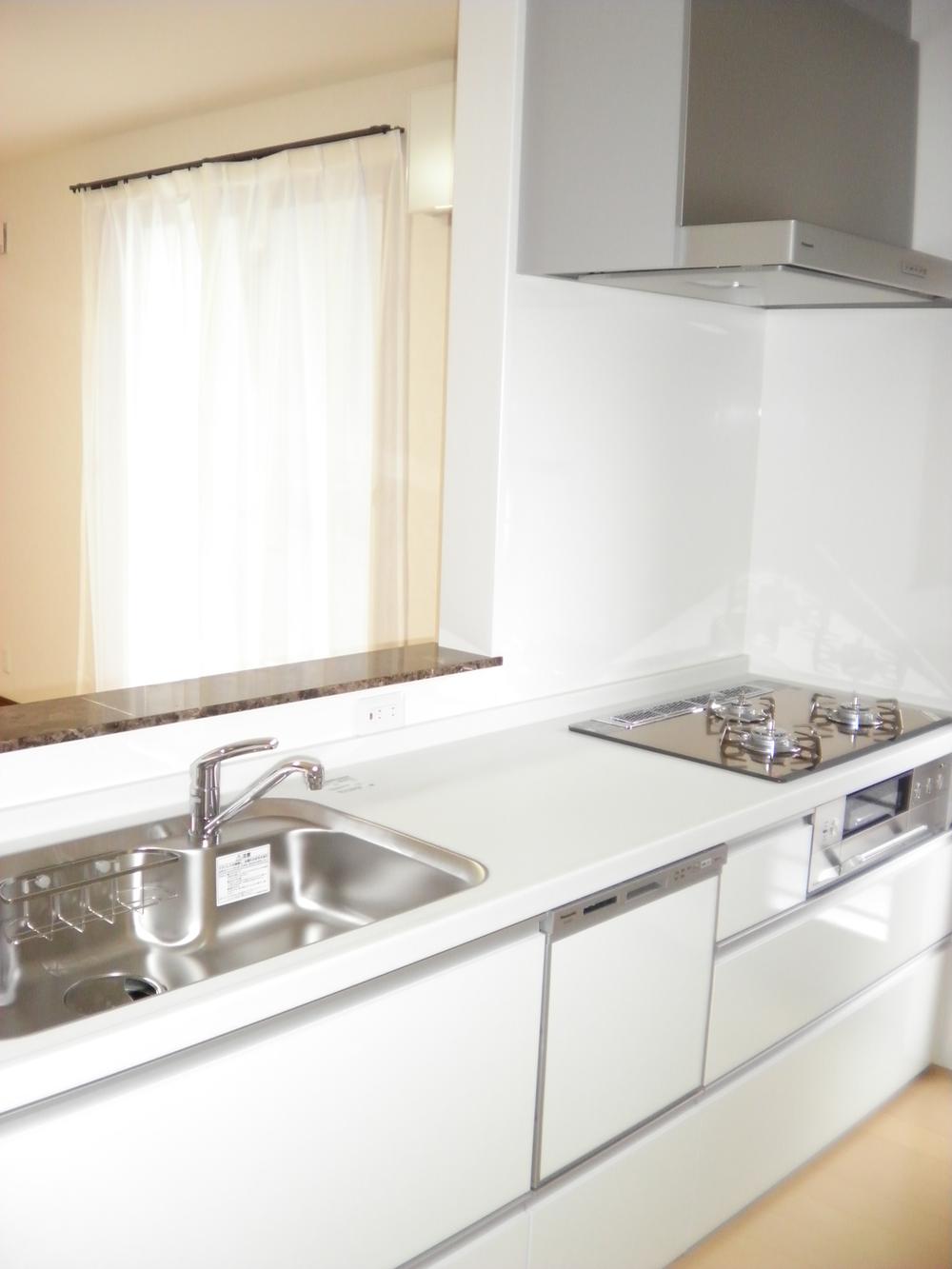 Built-in gas stove in the kitchen of the bright white-collar. Tableware clean shiny families with dish washing dryer.
明るいホワイトカラーのシステムキッチンにビルトインガスコンロ。食器洗乾燥機付きでご家族の食器もスッキリピカピカ。
Floor plan間取り図 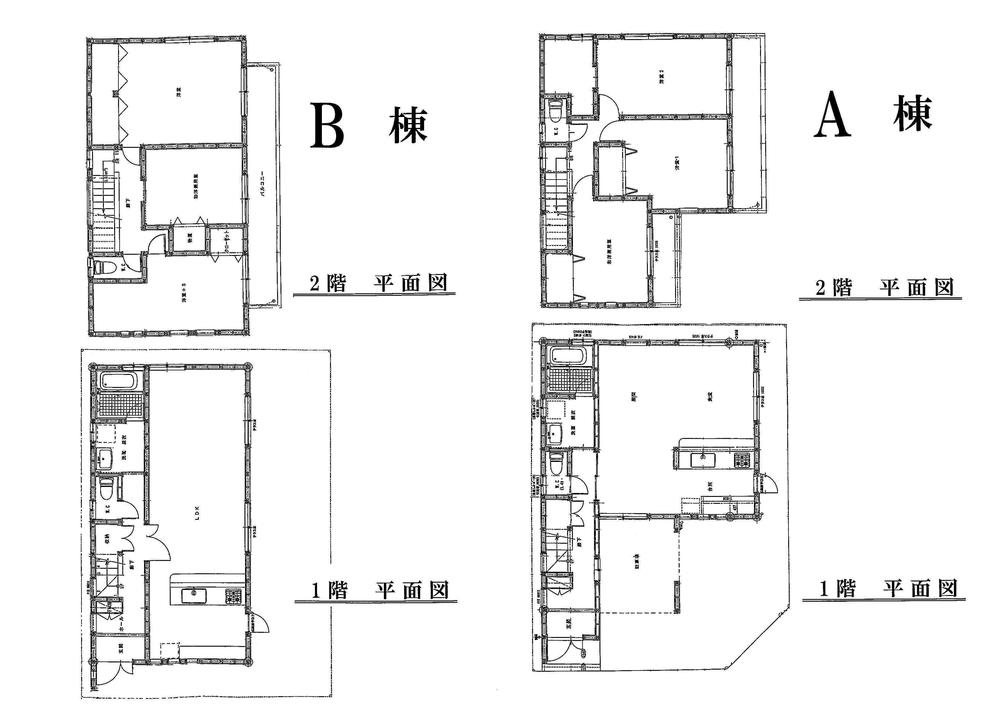 (NK Home Wu center Building B), Price 35 million yen, 3LDK, Land area 100 sq m , Building area 105.1 sq m
(NKホーム呉中央 B棟)、価格3500万円、3LDK、土地面積100m2、建物面積105.1m2
Bathroom浴室 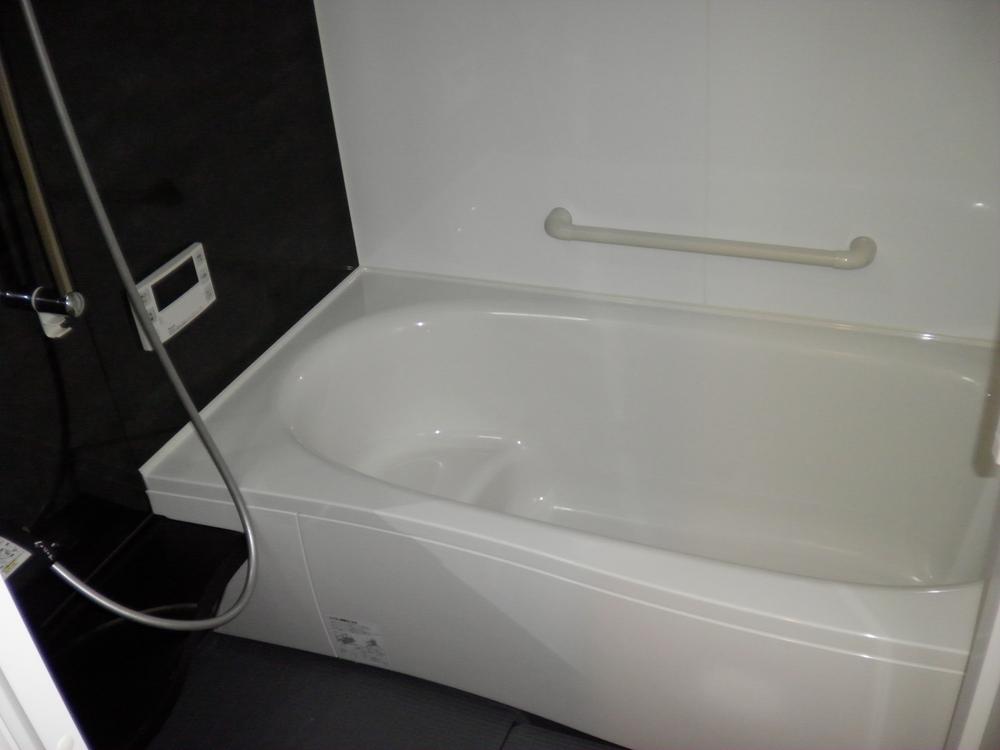 Building A ・ Building B common With bathroom dryer a big success even in your laundry on a rainy day
A棟・B棟共通
雨の日のお洗濯にも大活躍する浴室乾燥機付
Kitchenキッチン 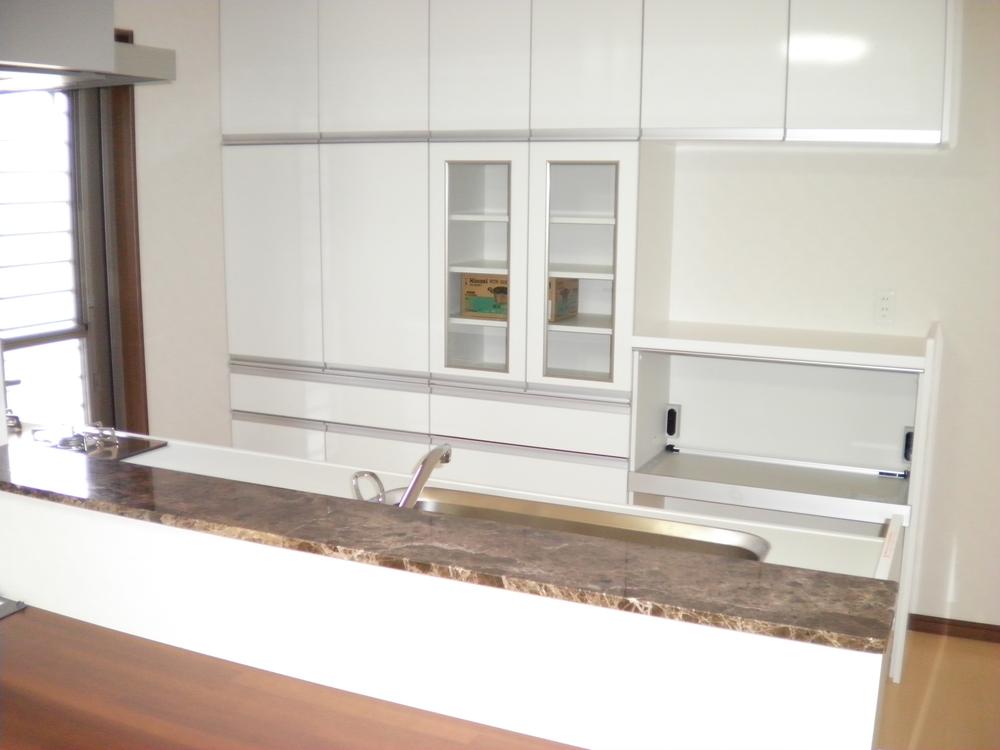 Cup board of large capacity ・ Storage rack. And it is equipped with stylish counter in the kitchen.
大容量のカップボード・収納棚。そしてキッチンにはお洒落なカウンター付です。
Entrance玄関 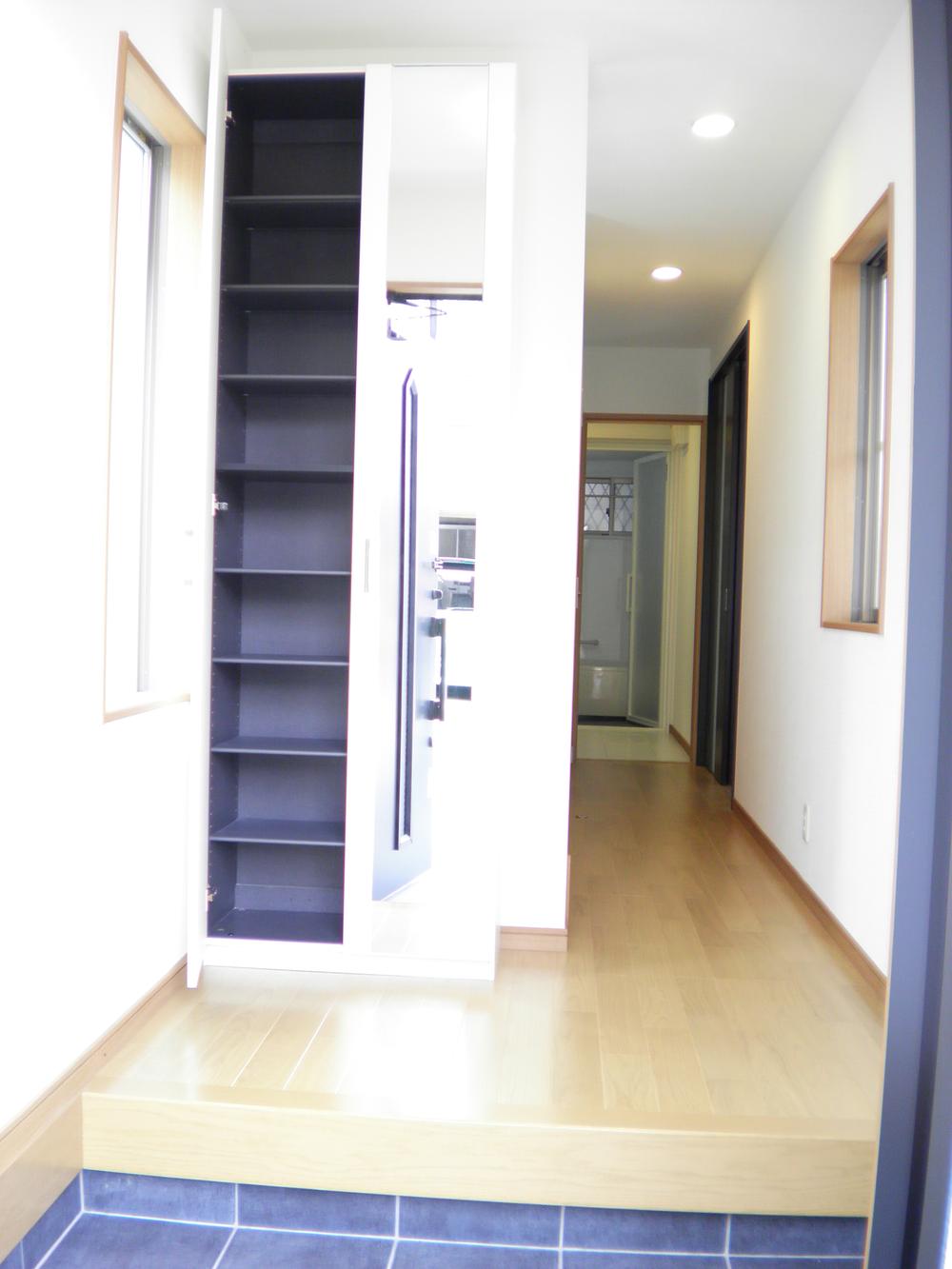 Building A ・ Building B common
A棟・B棟共通
Other introspectionその他内観 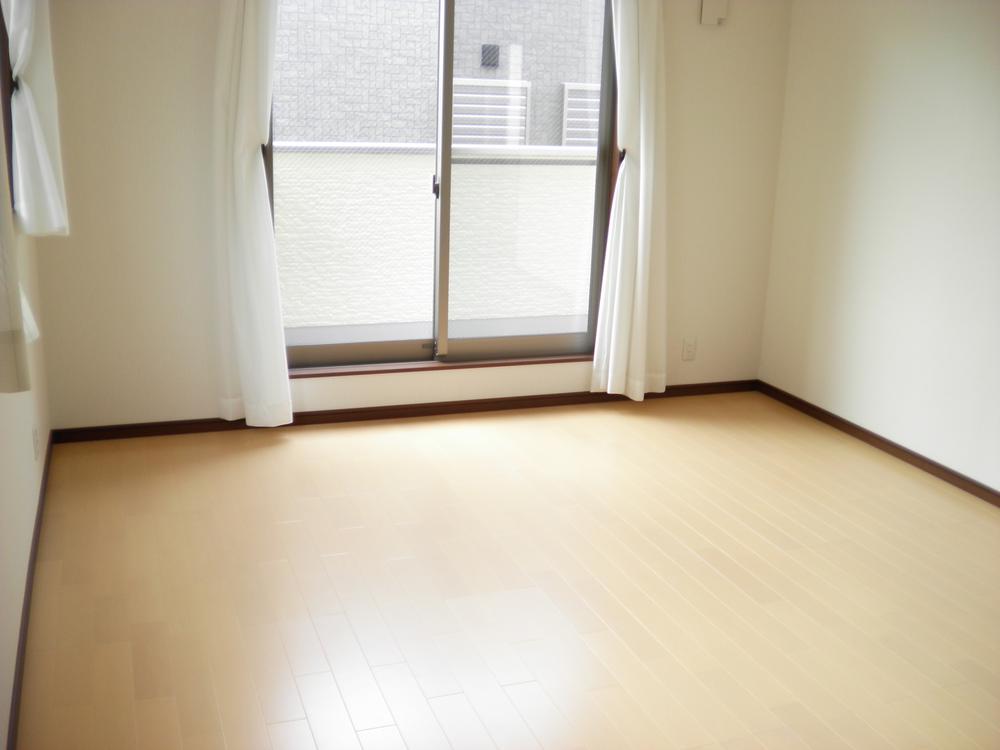 What the room also and then insert a bright light from the south. The second floor is a 3-rooms both with veranda.
どのお部屋も南から明るい光が射し込みます。2階3室共ベランダ付です。
Local guide map現地案内図 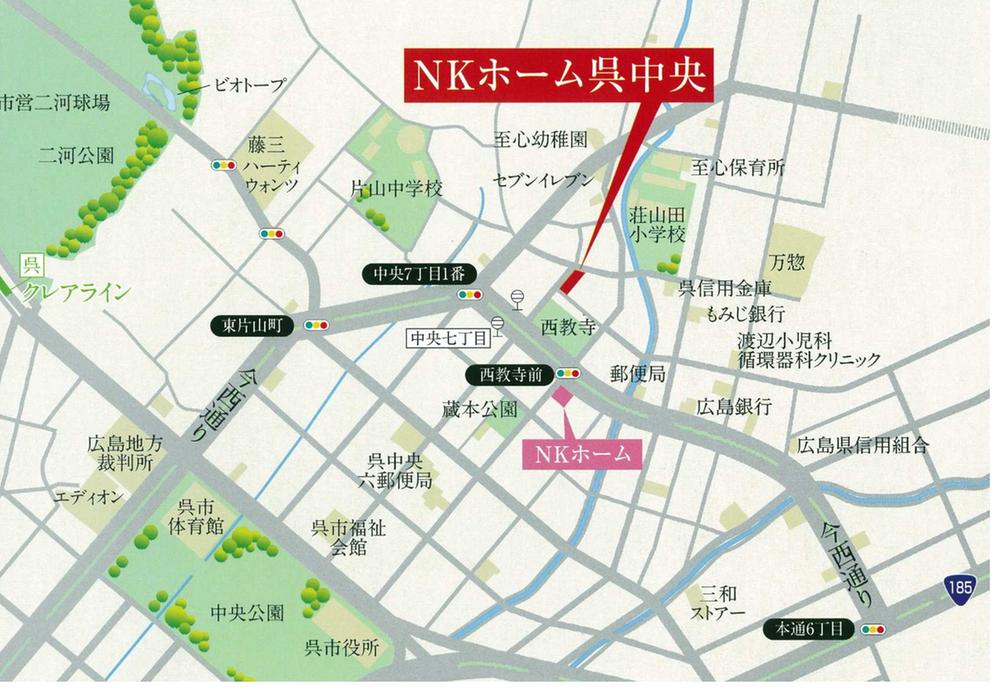 Living environment ・ New Town, which was superior to the school environment, "Wu center"
生活環境・就学環境にすぐれたニュータウン「呉中央」
Location
| 









