New Homes » Chugoku » Hiroshima » Nishi-ku
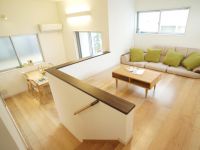 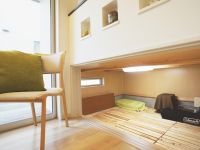
| | Hiroshima, Hiroshima Prefecture, Nishi-ku, 広島県広島市西区 |
| Hiroden Miyajima Line "Higashi Takasu" walk 8 minutes 広島電鉄宮島線「東高須」歩8分 |
| Kogokita, Town that combines the convenience and status. Located on the land, House of split-level home of play mind full. 庚午北、利便性とステイタスを兼ね備えた街。その地に建つ、遊びこころ満載のスキップフロアの家。 |
| ◆ Even if the land area is small, And built "smart, Spacious class " LD of the split-level home is, Directing the spread of the line of sight, Leading to a well-ventilated space. ◆ Storage also firmly caught, You Katazuki also room. ◆ Happy Furnished Property ◆ Wide Denhigashi Takasu Station, Buses are also within walking distance. ◆土地面積は小さくても、『賢く建てて、広々くらす』 LDのスキップフロアが、視線の広がりを演出し、風通しのよい空間へと導きます。◆収納もしっかりとれ、部屋も片付きます。◆うれしい家具付き物件◆広電東高須駅、路線バスも徒歩圏内です。 |
Features pickup 特徴ピックアップ | | Corresponding to the flat-35S / Year Available / Parking two Allowed / Energy-saving water heaters / Super close / It is close to the city / Facing south / System kitchen / Bathroom Dryer / All room storage / Flat to the station / A quiet residential area / Face-to-face kitchen / Wide balcony / Barrier-free / Toilet 2 places / 2-story / South balcony / Double-glazing / Warm water washing toilet seat / loft / Nantei / Underfloor Storage / The window in the bathroom / TV monitor interphone / Urban neighborhood / All living room flooring / Wood deck / IH cooking heater / Dish washing dryer / Or more ceiling height 2.5m / Living stairs / City gas / Storeroom / Maintained sidewalk / Flat terrain フラット35Sに対応 /年内入居可 /駐車2台可 /省エネ給湯器 /スーパーが近い /市街地が近い /南向き /システムキッチン /浴室乾燥機 /全居室収納 /駅まで平坦 /閑静な住宅地 /対面式キッチン /ワイドバルコニー /バリアフリー /トイレ2ヶ所 /2階建 /南面バルコニー /複層ガラス /温水洗浄便座 /ロフト /南庭 /床下収納 /浴室に窓 /TVモニタ付インターホン /都市近郊 /全居室フローリング /ウッドデッキ /IHクッキングヒーター /食器洗乾燥機 /天井高2.5m以上 /リビング階段 /都市ガス /納戸 /整備された歩道 /平坦地 | Event information イベント情報 | | Open House (Please be sure to ask in advance) schedule / During the public time / 10:00 ~ 17:00 your visit of everyone, We look forward than heart. オープンハウス(事前に必ずお問い合わせください)日程/公開中時間/10:00 ~ 17:00皆様のご来場、こころよりお待ちいたしております。 | Property name 物件名 | | Yamanemokuzai "Kogokita 1-chome No. B land" 山根木材 『庚午北1丁目 B号地』 | Price 価格 | | 38,500,000 yen 3850万円 | Floor plan 間取り | | 3LDK + S (storeroom) 3LDK+S(納戸) | Units sold 販売戸数 | | 1 units 1戸 | Total units 総戸数 | | 3 units 3戸 | Land area 土地面積 | | 105.84 sq m (32.01 tsubo) (measured) 105.84m2(32.01坪)(実測) | Building area 建物面積 | | 81.97 sq m (24.79 tsubo) (measured) 81.97m2(24.79坪)(実測) | Driveway burden-road 私道負担・道路 | | Road width: 5.6m, Asphaltic pavement 道路幅:5.6m、アスファルト舗装 | Completion date 完成時期(築年月) | | January 2013 2013年1月 | Address 住所 | | Hiroshima, Hiroshima Prefecture, Nishi-ku, Kogokita 1-234-2 広島県広島市西区庚午北1-234-2 | Traffic 交通 | | Hiroden Miyajima Line "Higashi Takasu" walk 8 minutes 広島電鉄宮島線「東高須」歩8分
| Related links 関連リンク | | [Related Sites of this company] 【この会社の関連サイト】 | Contact お問い合せ先 | | Yamanemokuzai (Ltd.) TEL: 0800-603-2934 [Toll free] mobile phone ・ Also available from PHS
Caller ID is not notified
Please contact the "saw SUUMO (Sumo)"
If it does not lead, If the real estate company 山根木材(株)TEL:0800-603-2934【通話料無料】携帯電話・PHSからもご利用いただけます
発信者番号は通知されません
「SUUMO(スーモ)を見た」と問い合わせください
つながらない方、不動産会社の方は
| Sale schedule 販売スケジュール | | I'm home, Staff does not have a local waiting. If the tour hope, Please contact the toll-free. We look forward. ただいま、スタッフが現地待機しておりません。見学希望の方は、フリーダイヤルへご連絡くださいませ。お待ちいたしております。 | Expenses 諸費用 | | Other expenses: Wet contribution 131,250 yen その他諸費用:水道負担金131250円 | Building coverage, floor area ratio 建ぺい率・容積率 | | Kenpei rate: 60%, Volume ratio: 200% 建ペい率:60%、容積率:200% | Time residents 入居時期 | | Consultation 相談 | Land of the right form 土地の権利形態 | | Ownership 所有権 | Structure and method of construction 構造・工法 | | Wooden 2-story (framing method) 木造2階建(軸組工法) | Construction 施工 | | Our company 当社 | Use district 用途地域 | | One dwelling 1種住居 | Land category 地目 | | Residential land 宅地 | Overview and notices その他概要・特記事項 | | Building confirmation number: No. H24 認広 Ken No. 01423 建築確認番号:第H24認広建01423号 | Company profile 会社概要 | | <Seller> Minister of Land, Infrastructure and Transport (10) No. 002711 Yamanemokuzai Co. Yubinbango734-0013 Hiroshima, Hiroshima Prefecture, Minami-ku, Dejima 1-21-15 <売主>国土交通大臣(10)第002711号山根木材(株)〒734-0013 広島県広島市南区出島1-21-15 |
Otherその他 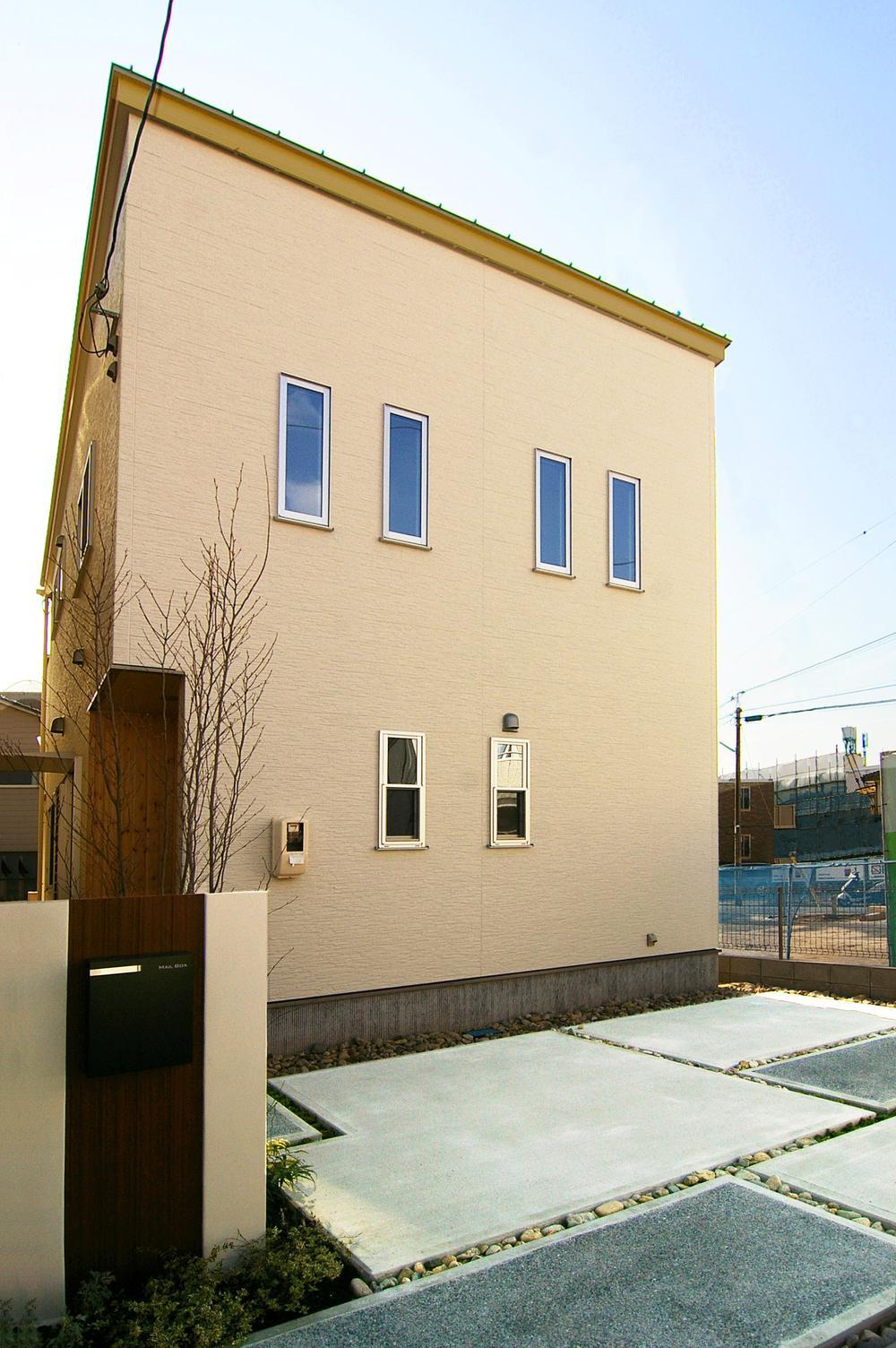 Kogokita Building B appearance
庚午北B棟 外観
Livingリビング 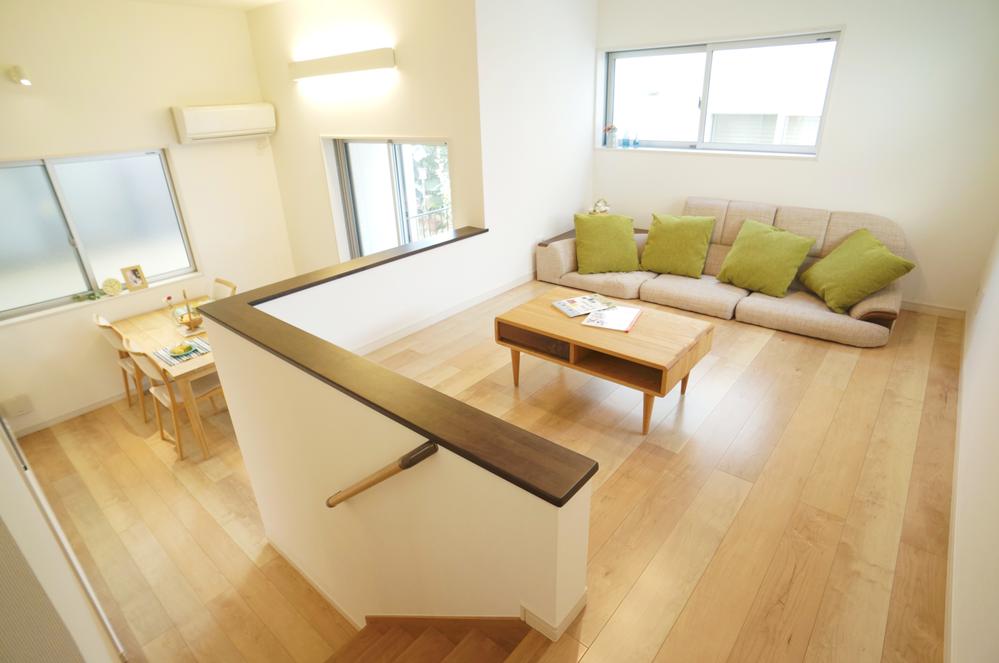 Mezzanine floor. Living space is divided into dining and gentle in the split-level home. (Ceiling height of the dining room is 3.5m. )
中2階。スキップフロアでダイニングと緩やかに区切られたリビング空間。(ダイニングの天井高はゆとりある3.5m。)
Receipt収納 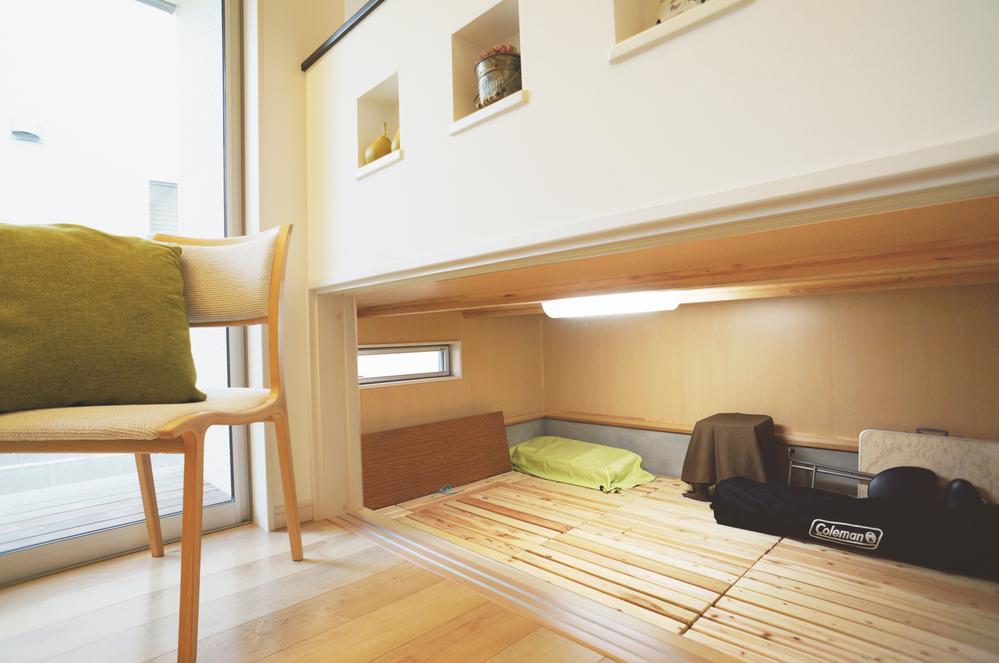 Effective use of the space under the living room as a storage space. Also heavy luggage, Out if here is a breeze
リビング下の空間を収納スペースとして有効活用。重い荷物も、ここなら出し入れ楽々です
Other introspectionその他内観 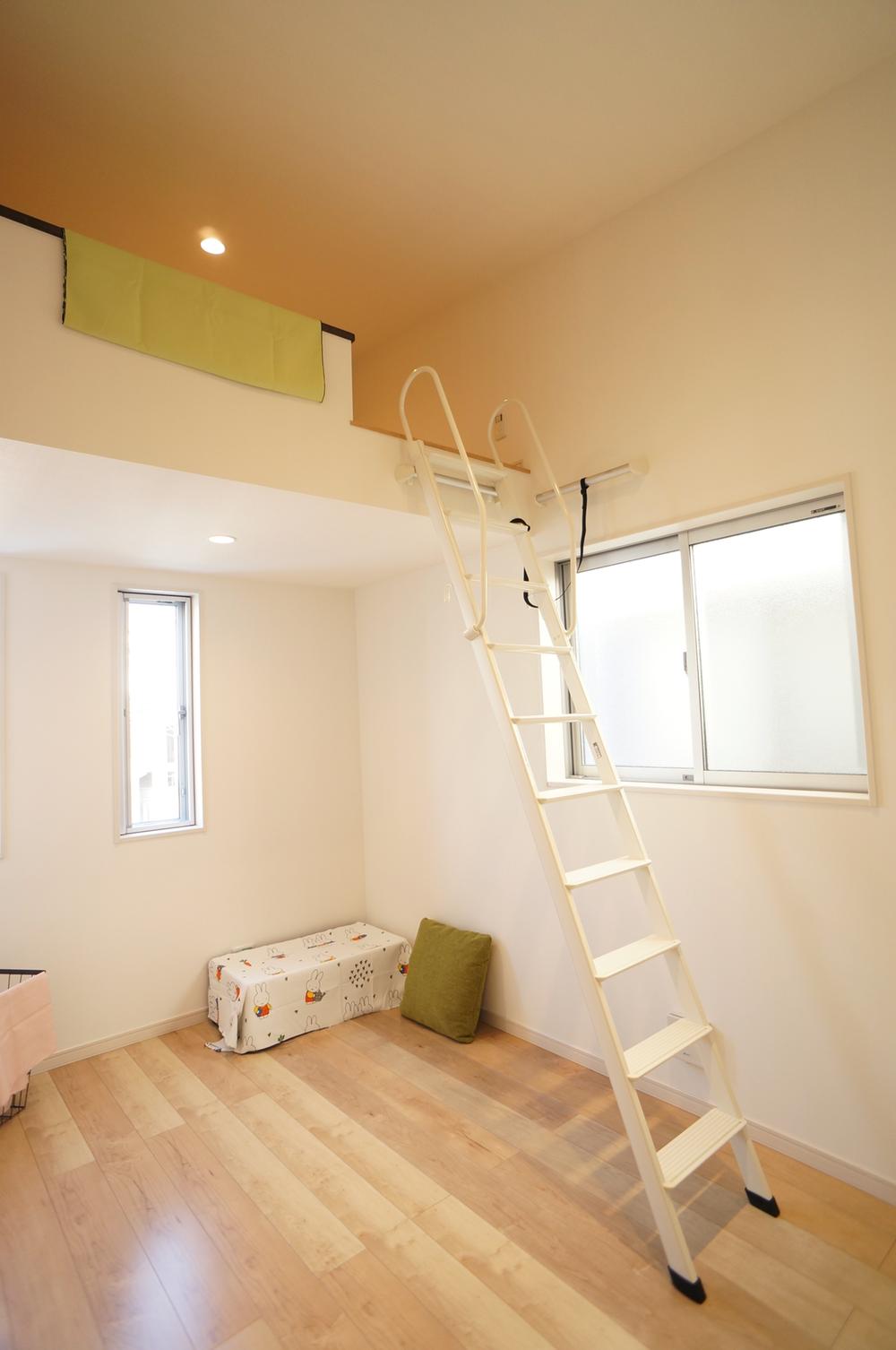 The rooms are two rooms of the second floor with a loft.
2階にはロフト付きのお部屋が2室。
Kitchenキッチン 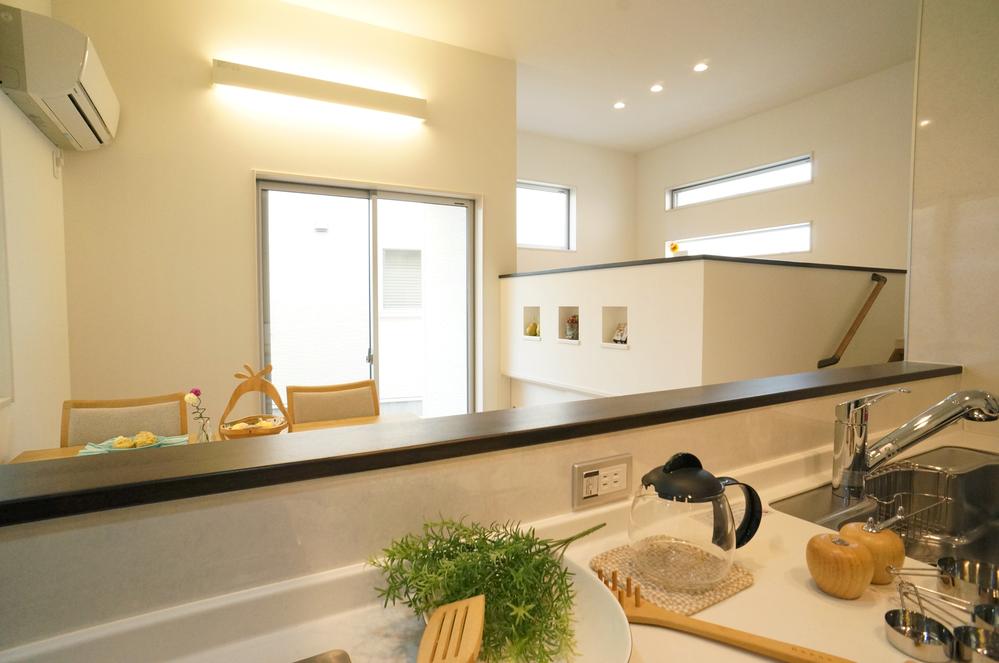 When you look at the living room "on the diagonal" from the kitchen. Rhythm is born in space.
キッチンから「ナナメ上」にリビングを眺めたら。空間にリズムが生まれます。
Entrance玄関 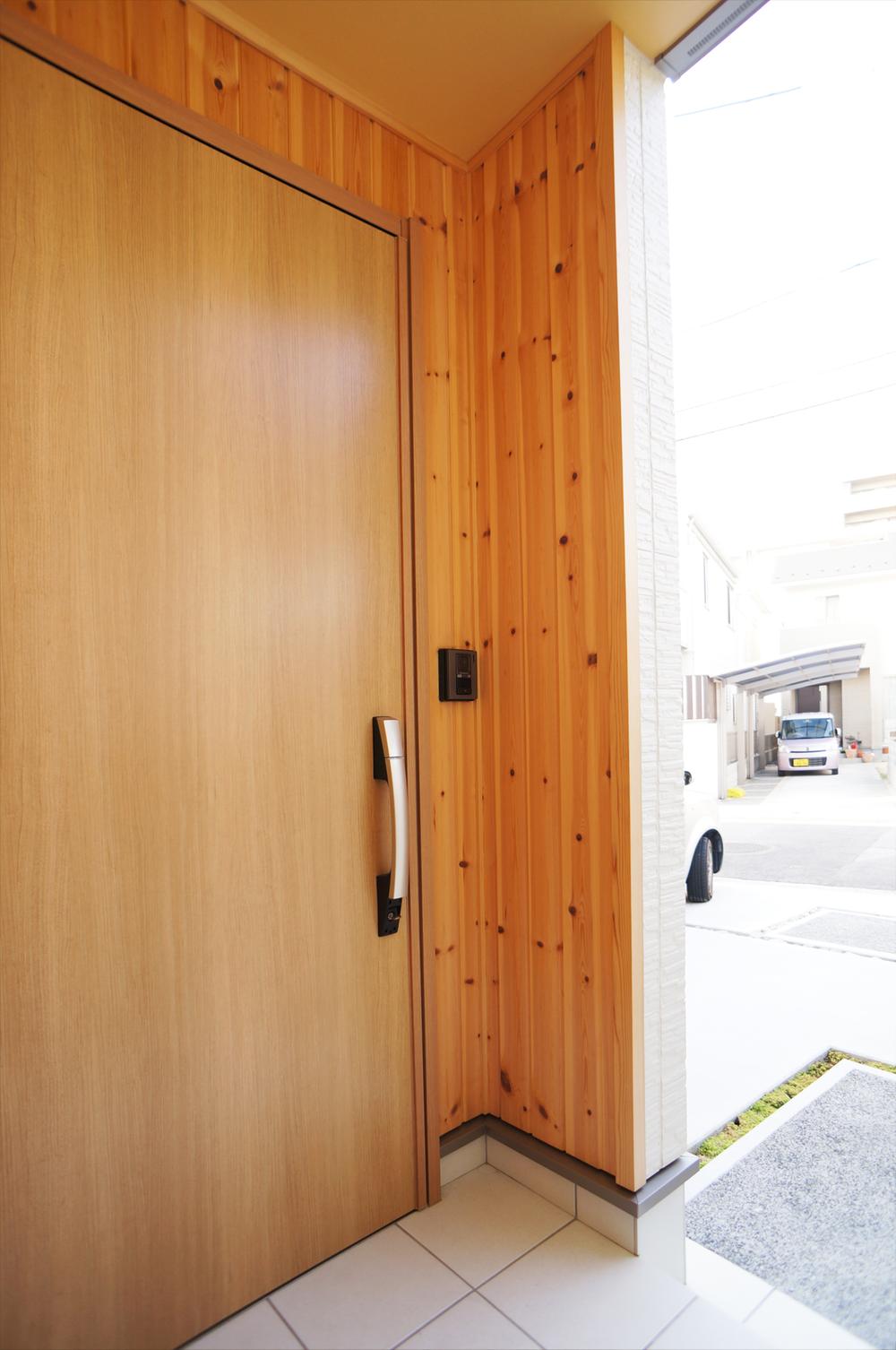 The entrance with a wooden warmly greets.
板張りの温かみのある玄関が迎えてくれます。
Toiletトイレ 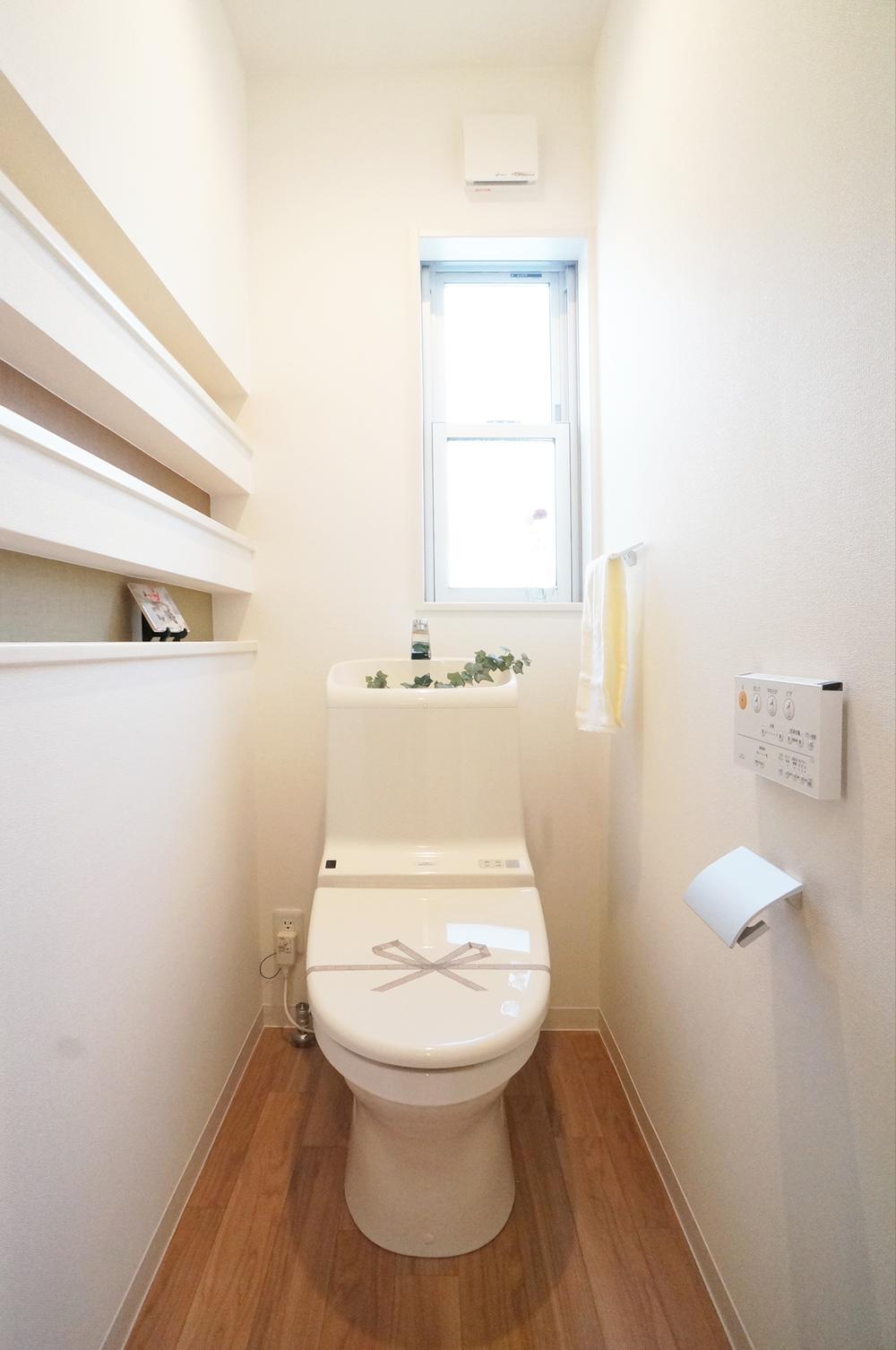 The toilet was provided with a window and a cabinet of Akaritori.
トイレには明かりとりの窓と飾り棚を設けました。
Receipt収納 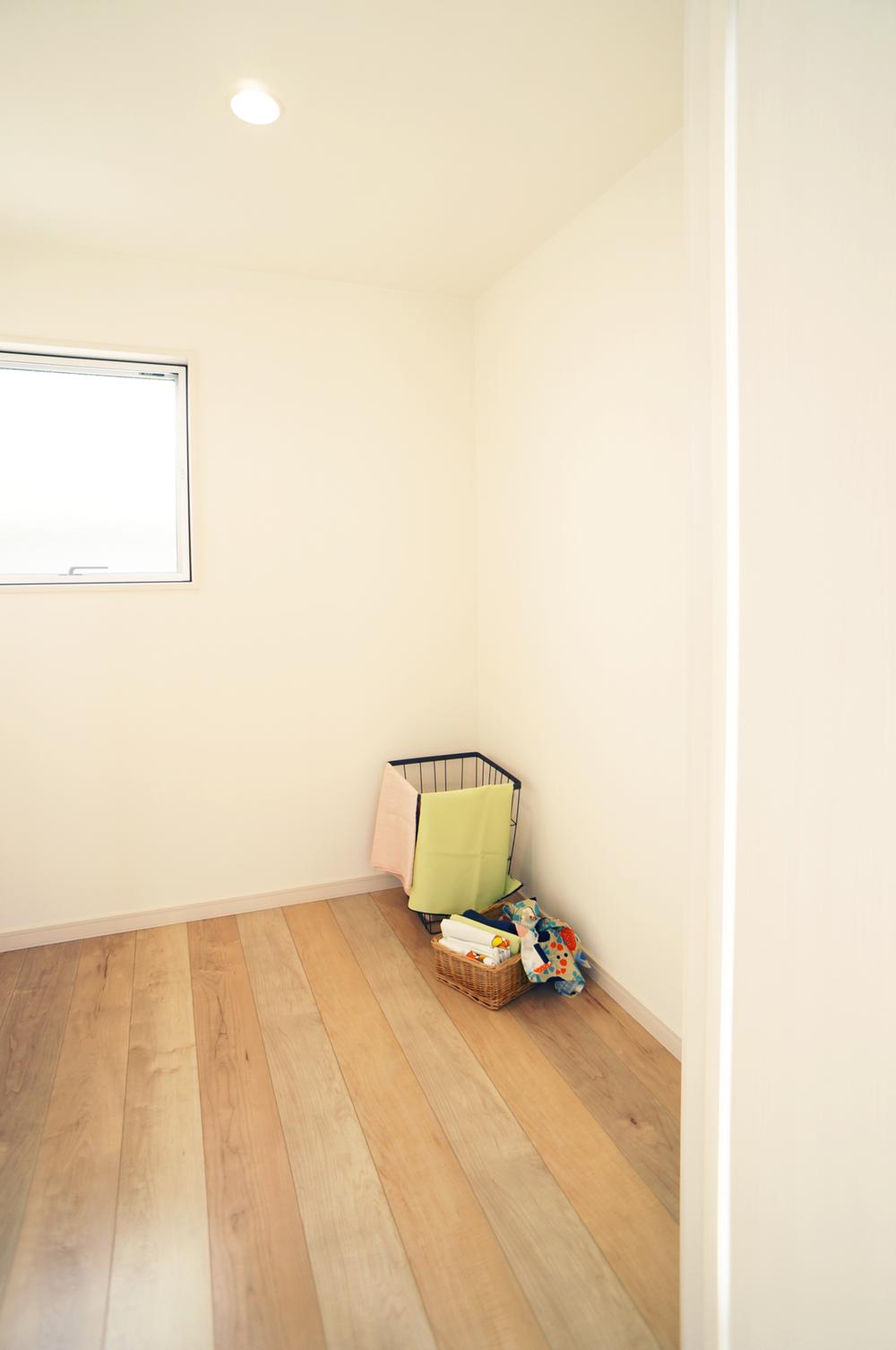 Functional is a flow line that Shimae the captured from the happy walk-in closet with a balcony laundry immediately in the bedroom.
寝室には嬉しいウォークインクローゼット付きバルコニーから取り込んだ洗濯物をすぐに仕舞える機能的な動線です。
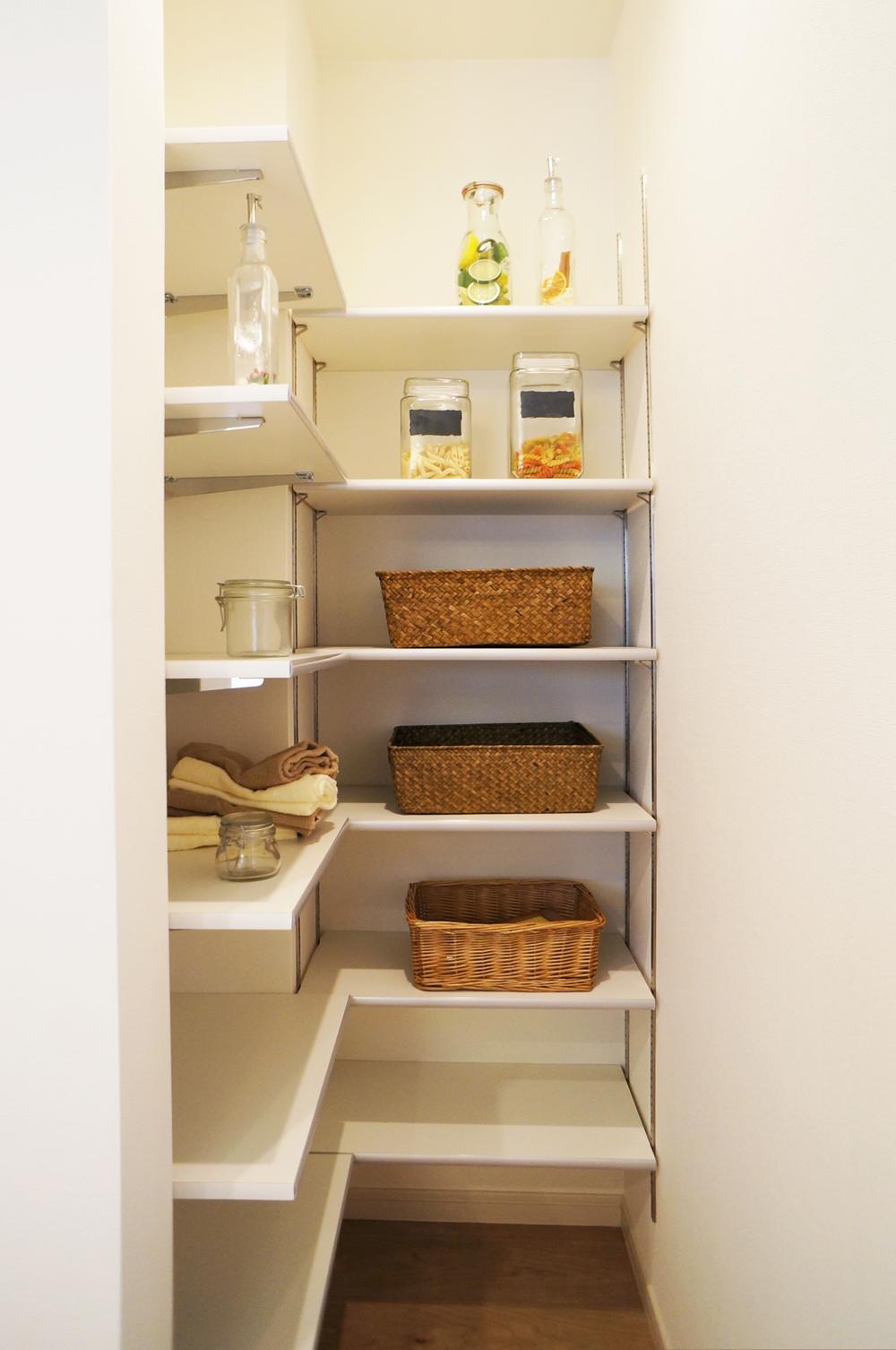 With happy mini pantry in the kitchen next to
キッチン横には嬉しいミニパントリー付き
Other introspectionその他内観 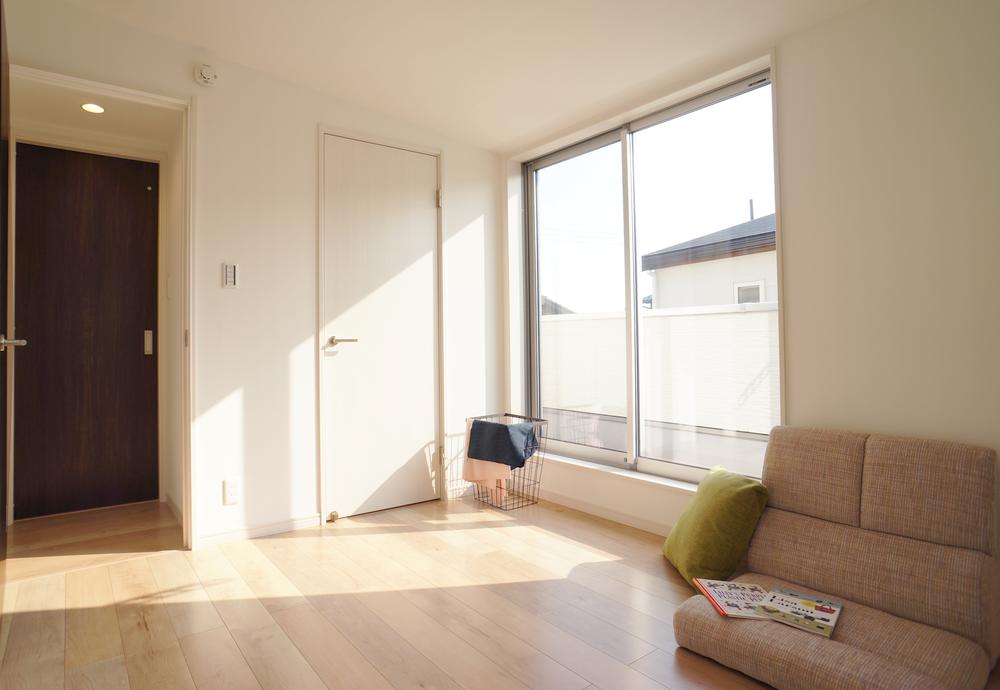 Bright bedroom facing the balcony.
バルコニーに面した明るい寝室。
Entrance玄関 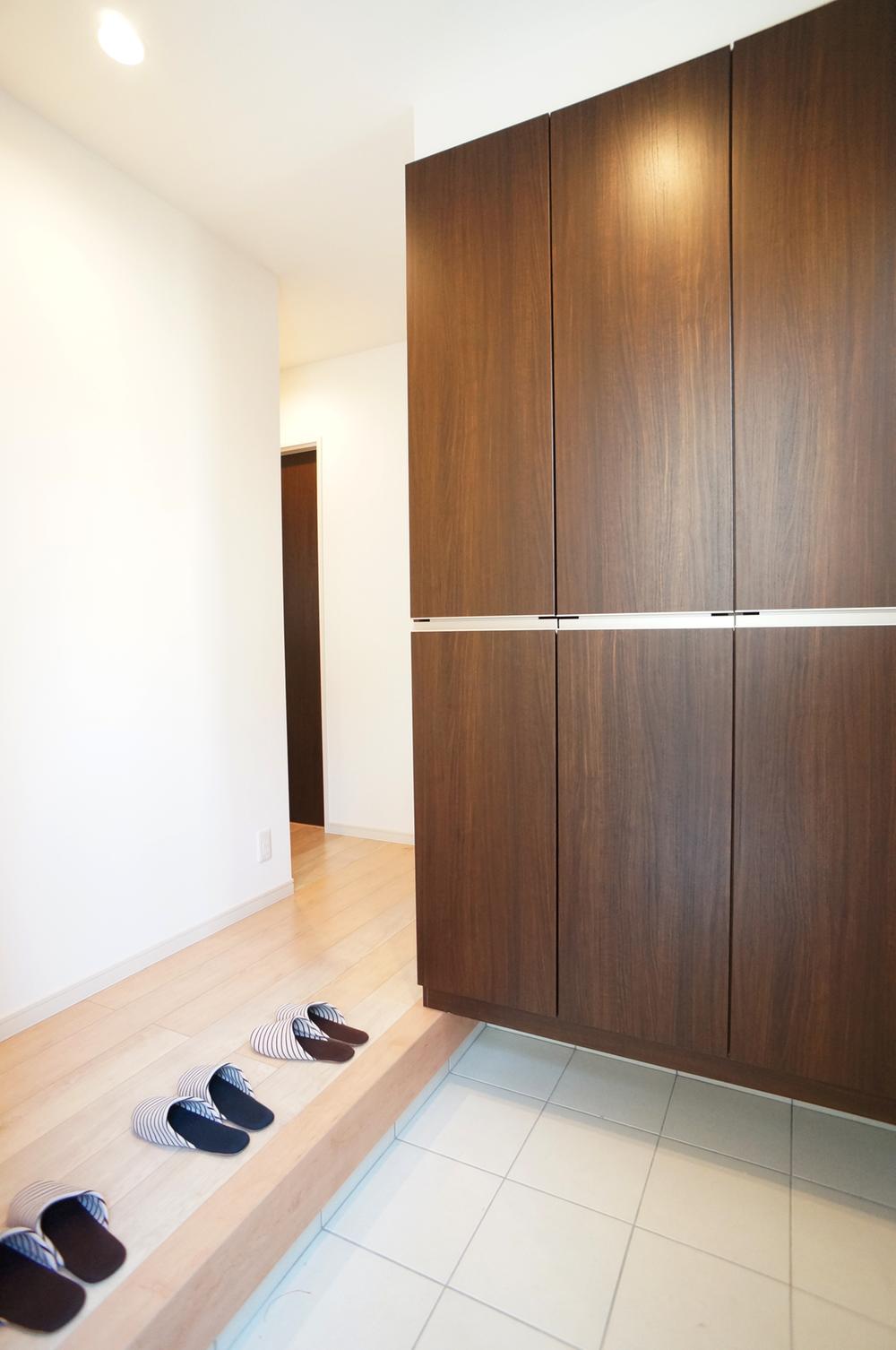 Also kept clean clutter tend entrance in the large capacity of the shoe box.
大容量のシューズボックスで散らかりがちな玄関も綺麗に保てます。
Primary school小学校 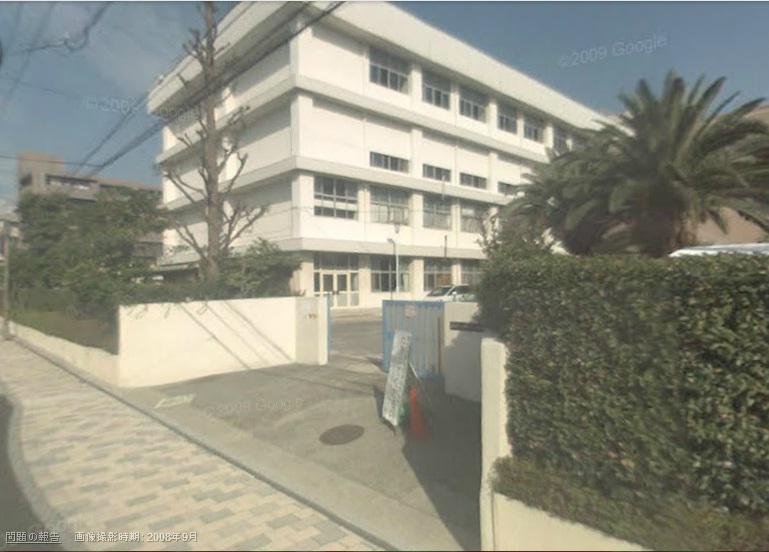 Municipal Kougo 800m up to elementary school
市立庚午小学校まで800m
Supermarketスーパー 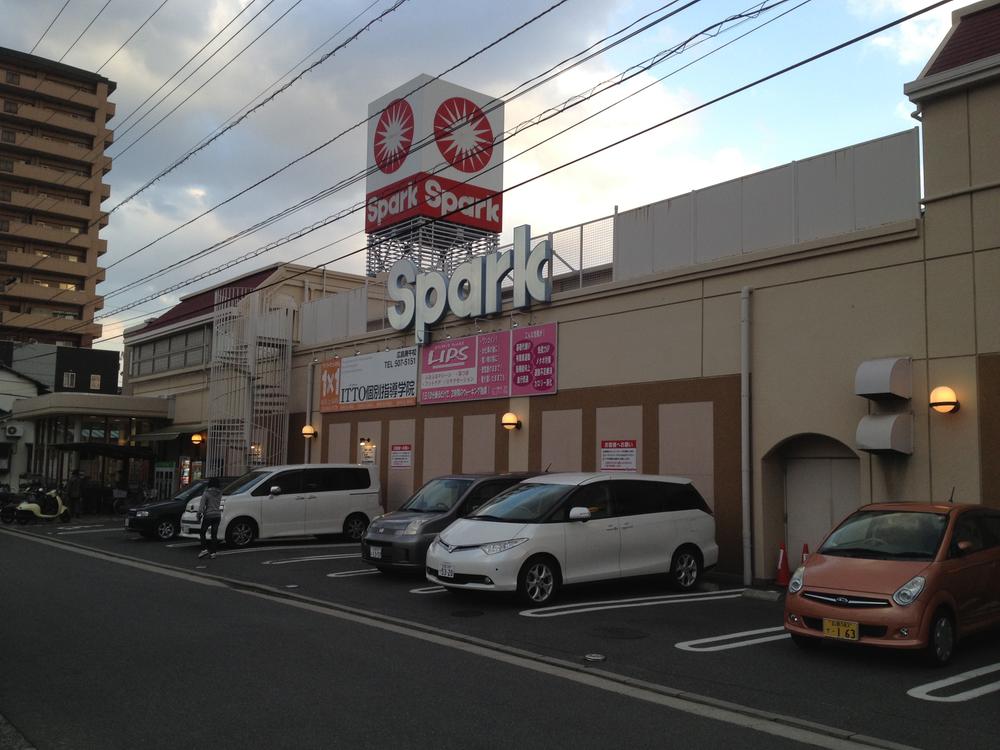 418m to spark New Kougo shop
スパークニュー庚午店まで418m
Drug storeドラッグストア 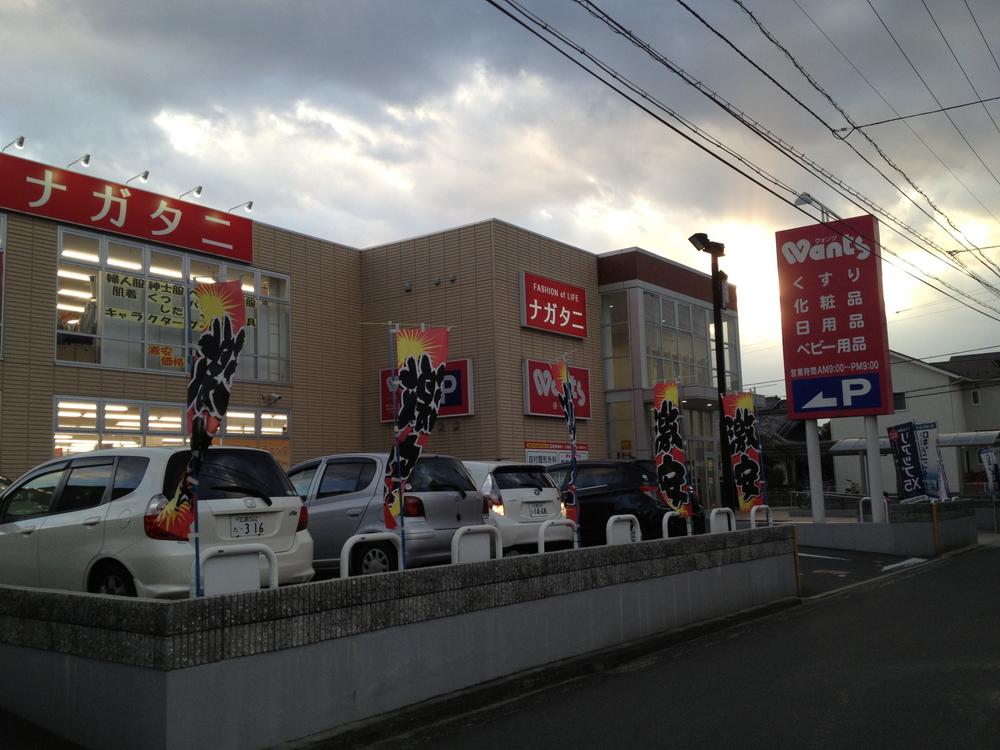 It wants to Kougo shop 522m
ウォンツ庚午店まで522m
Other Environmental Photoその他環境写真 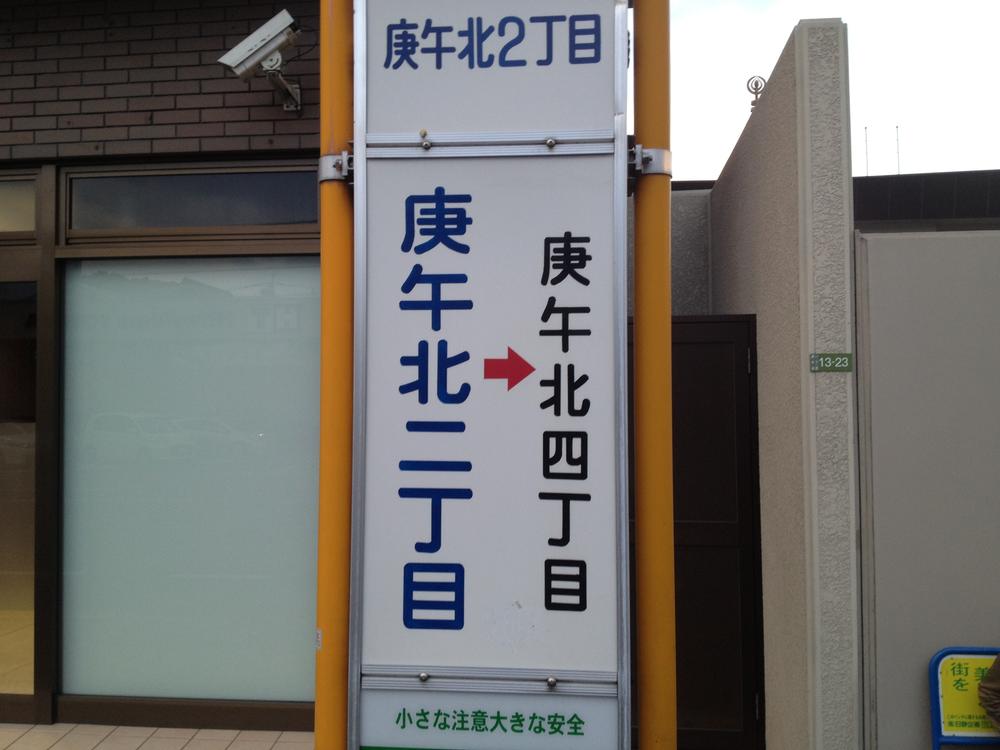 Kogokita 270m to stop the bus 2-chome
庚午北バス2丁目停まで270m
Other Equipmentその他設備 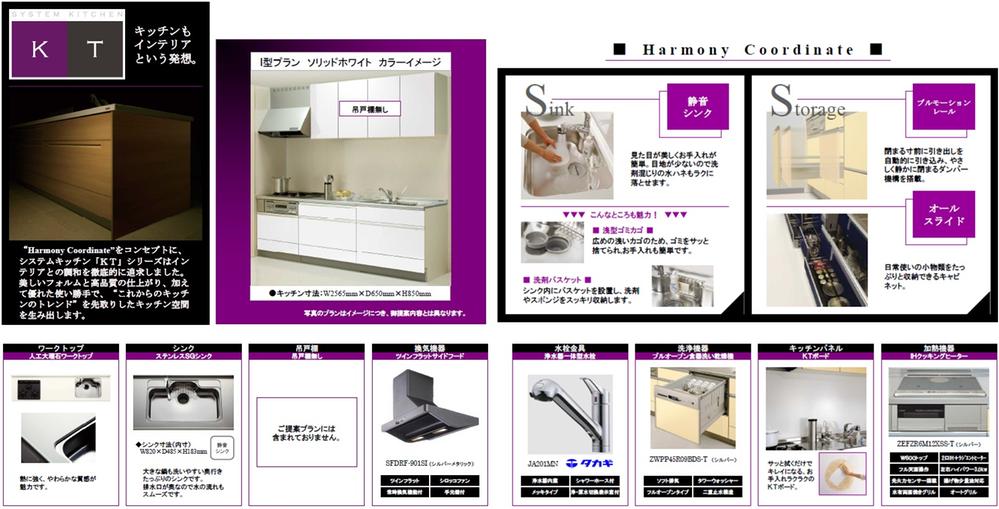 Convenient and easy, Clean kitchen
便利で簡単、キレイなキッチン
Otherその他 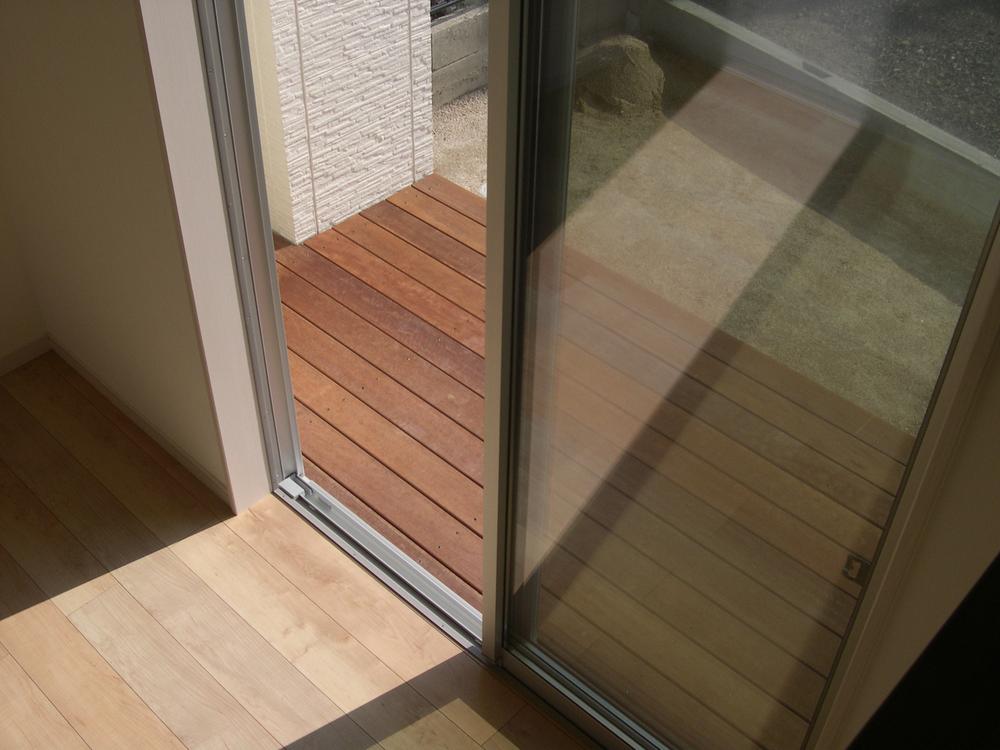 Wood deck that follows the dining
ダイニングに続くウッドデッキ
Bathroom浴室 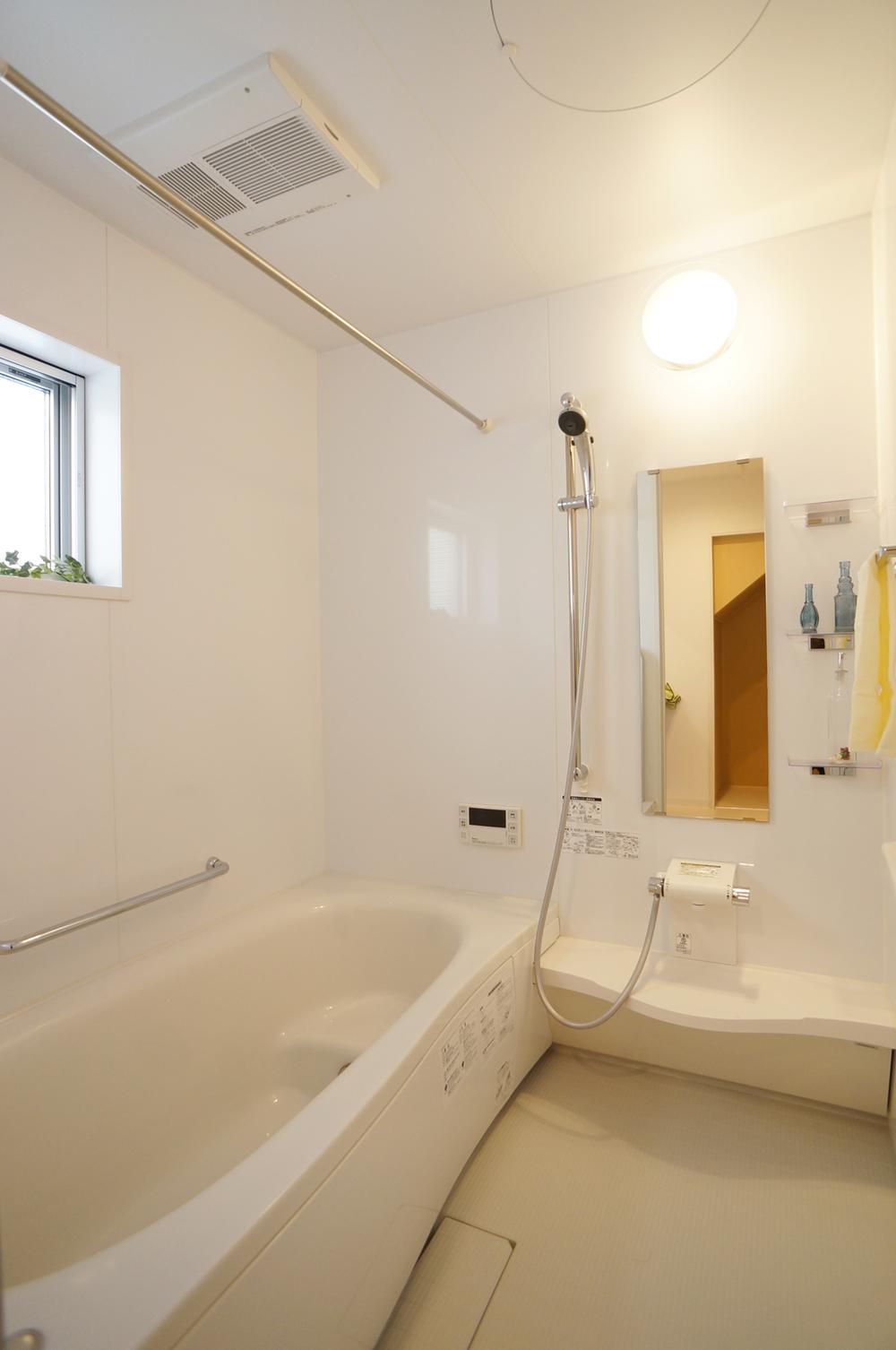 Bright unit buses with bathroom dryer.
浴室乾燥機付きの明るいユニットバス。
Balconyバルコニー 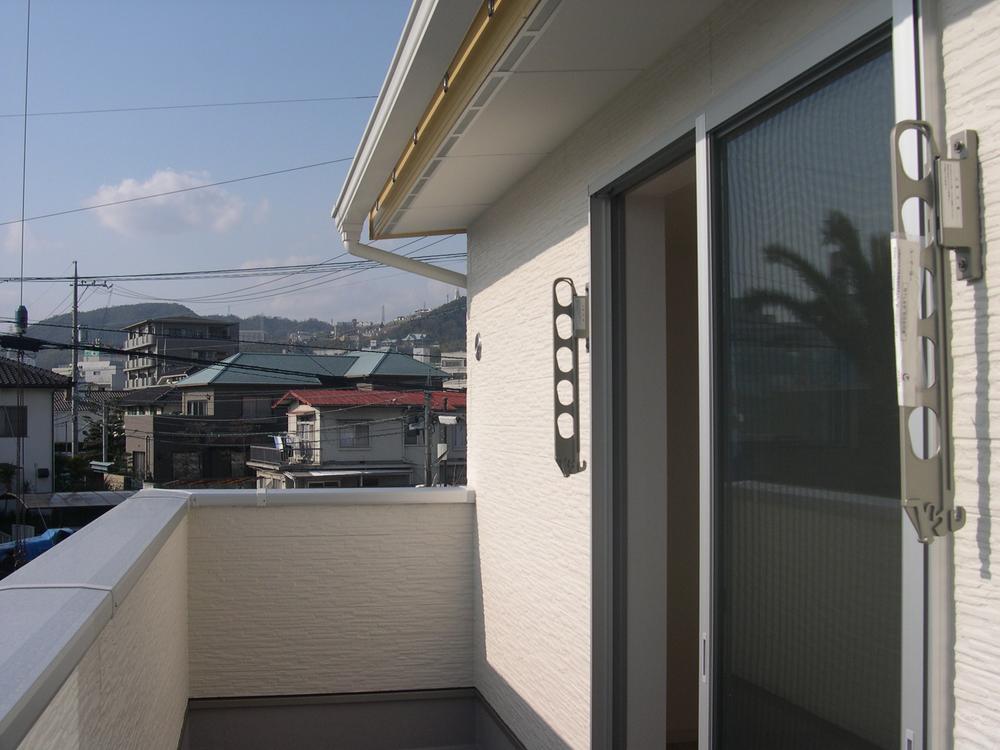 Bedding and bath towels also firmly Hoseru south-facing veranda.
布団やバスタオルもしっかり干せる南向きのベランダ。
Local appearance photo現地外観写真 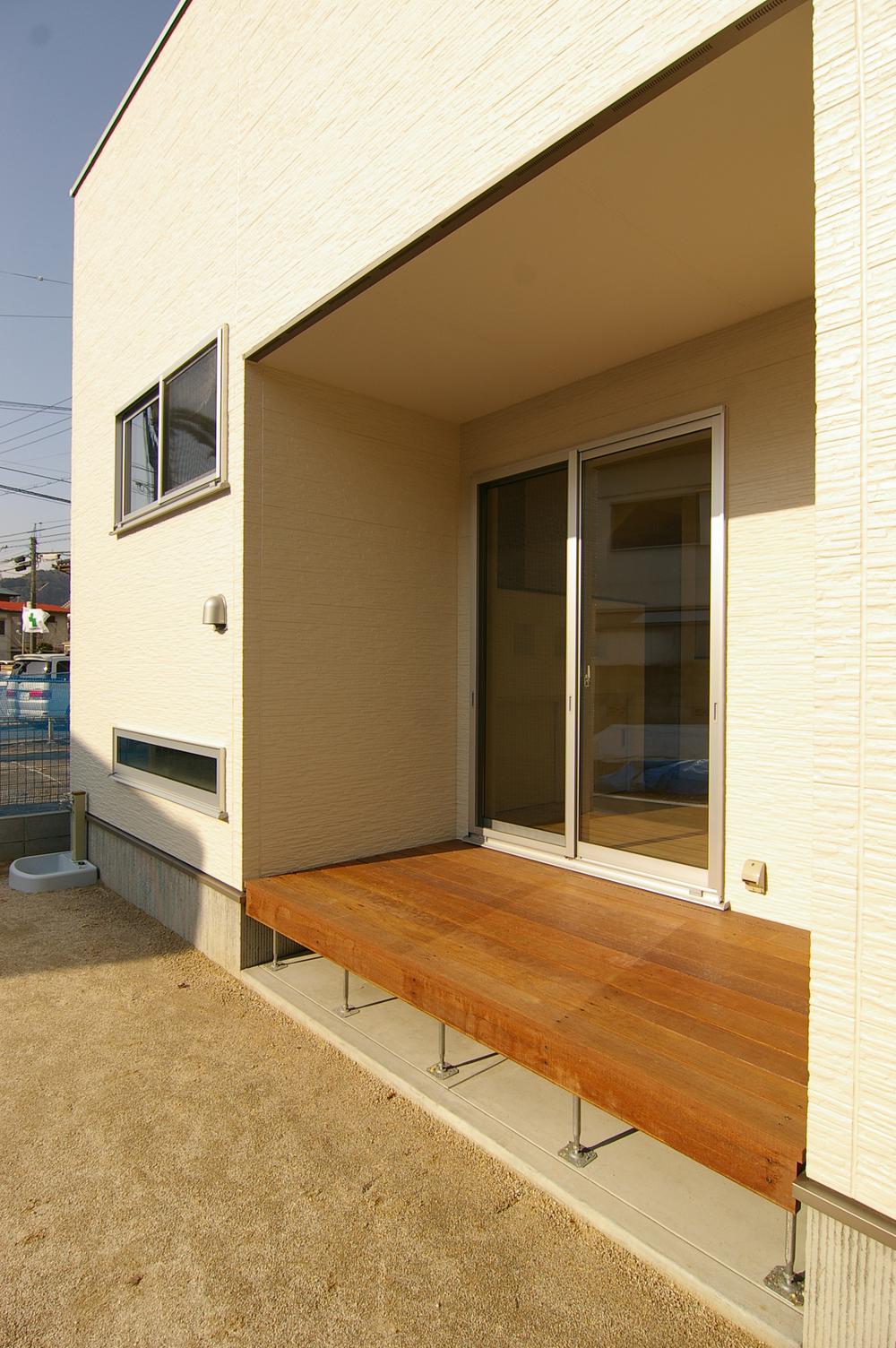 appearance The south side of the wood deck
外観 南側のウッドデッキ
Floor plan間取り図 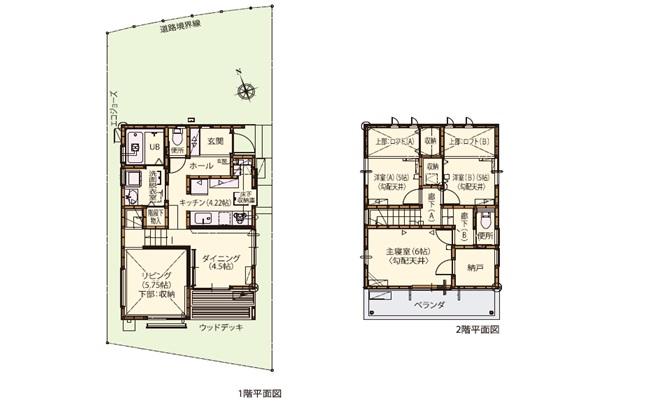 Price 39,800,000 yen, 3LDK+S, Land area 105.84 sq m , Building area 81.97 sq m
価格3980万円、3LDK+S、土地面積105.84m2、建物面積81.97m2
Station駅 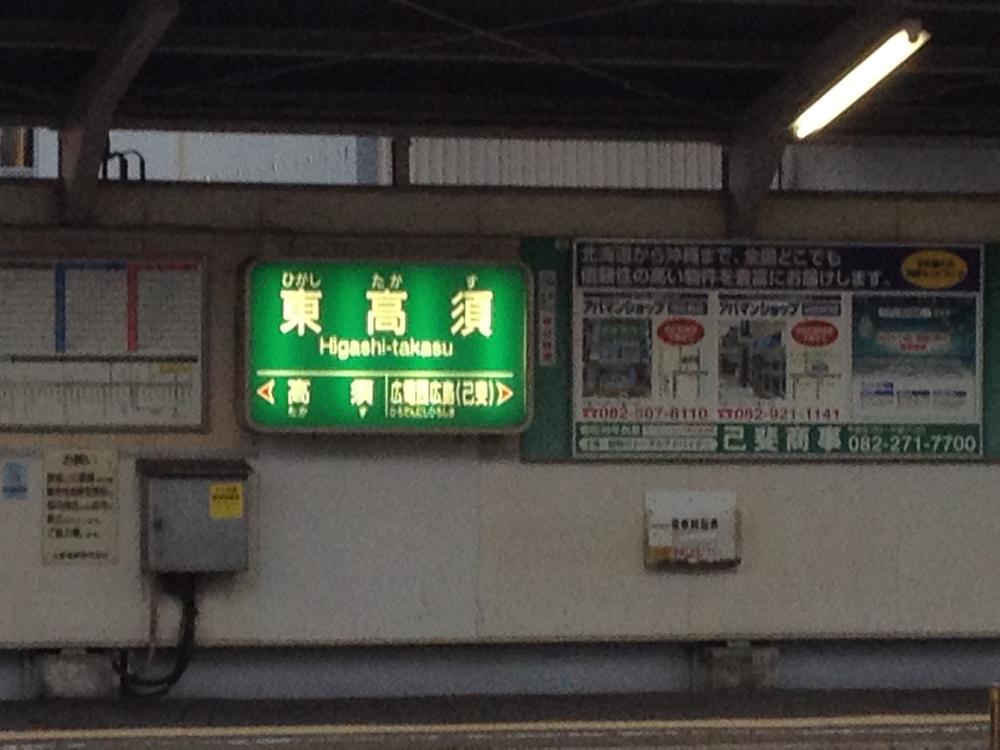 680m to a wide Denhigashi Takasu Station
広電東高須駅まで680m
Post office郵便局 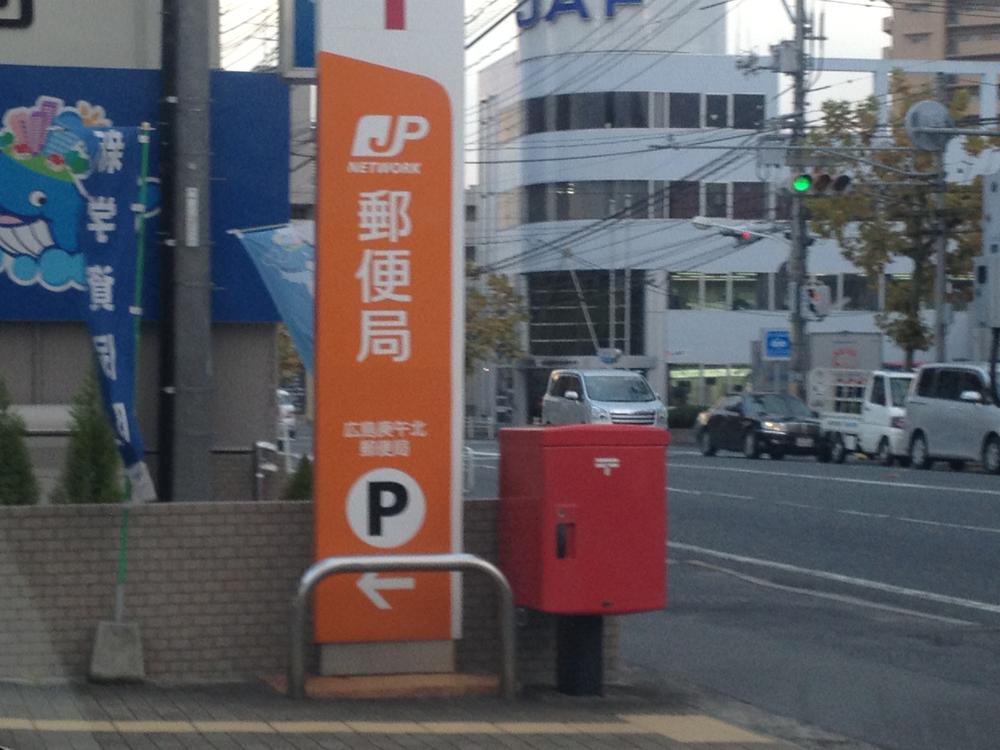 Kogokita 297m until the post office
庚午北郵便局まで297m
The entire compartment Figure全体区画図 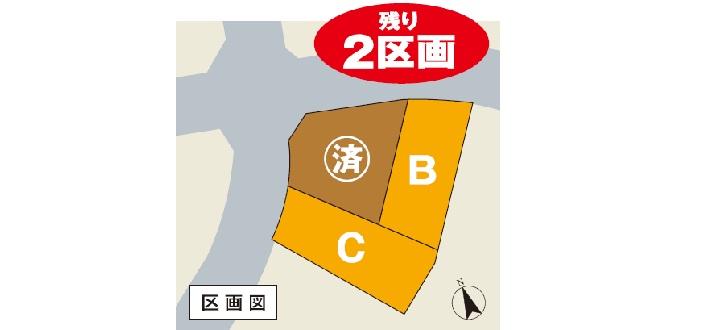 Kogokita 1-chome compartment view The property B No. land
庚午北1丁目区画図 当該物件B号地
Bank銀行 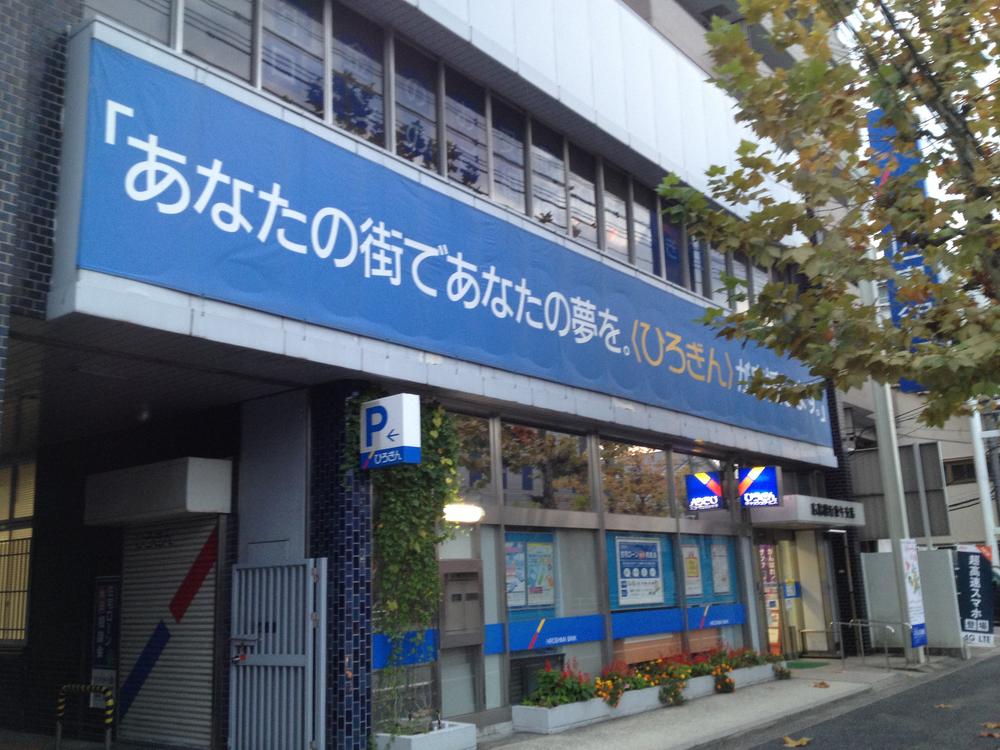 Hiroshima Bank Kougo to the branch 946m
広島銀行庚午支店まで946m
Other Environmental Photoその他環境写真 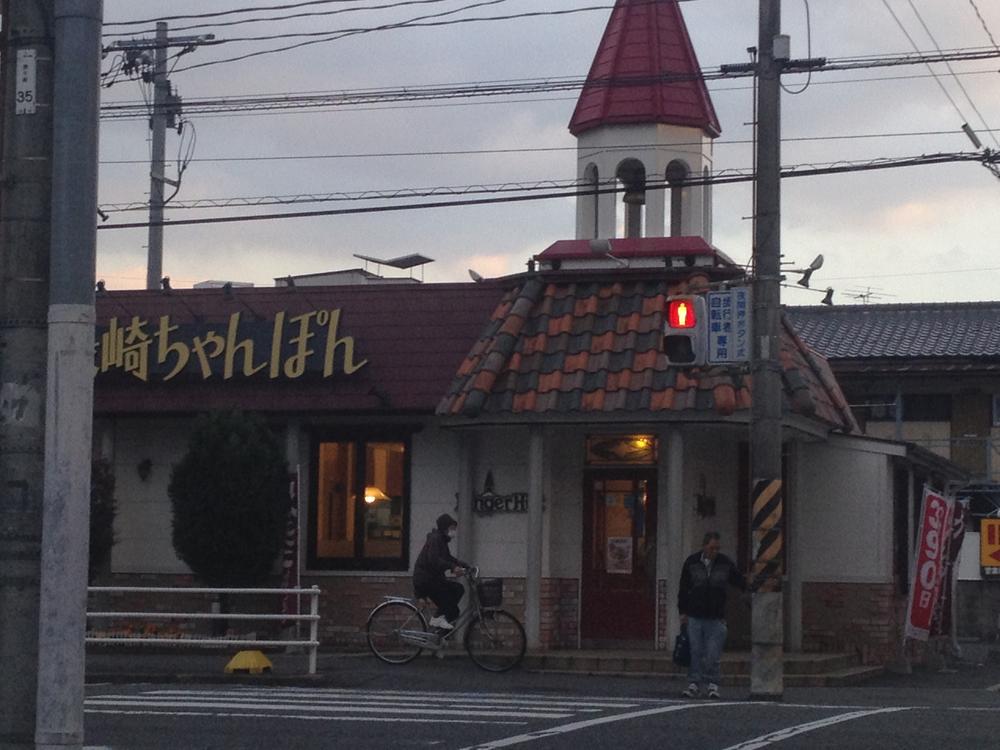 238m to Nagasaki Chanpon Ringer Hut Kougo shop
長崎ちゃんぽんリンガーハット庚午店まで238m
Park公園 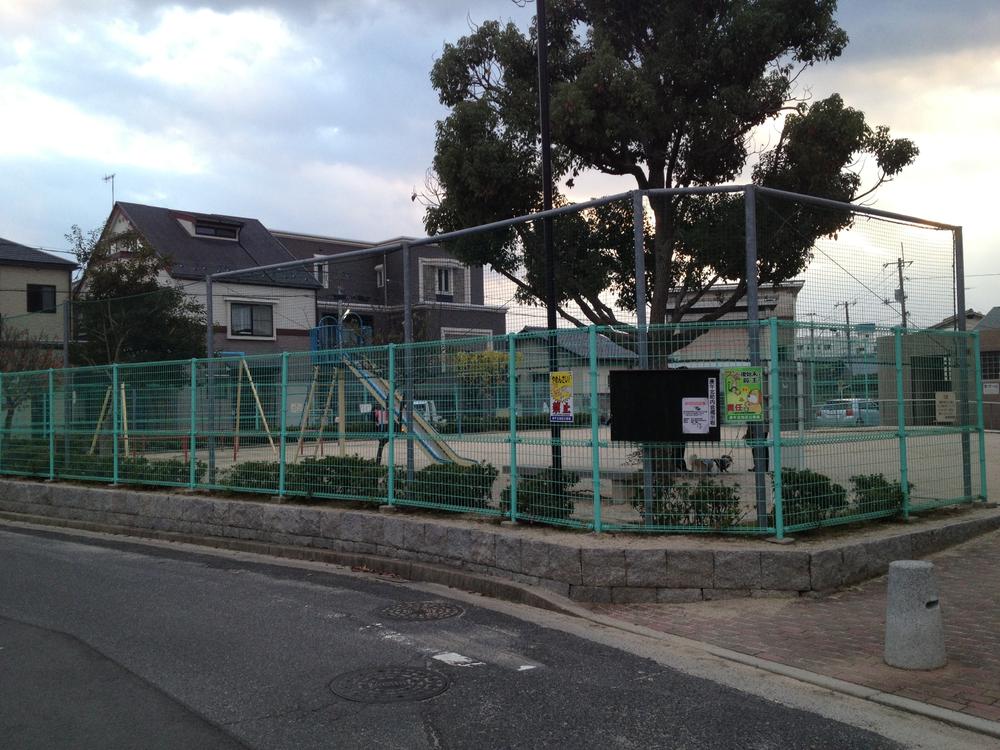 Kougo 136m up to the sixth park
庚午第6公園まで136m
Location
| 



























