New Homes » Chugoku » Hiroshima » Otake City
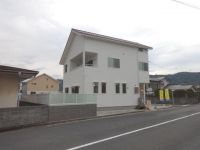 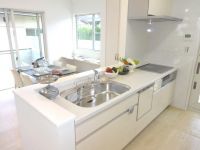
| | Hiroshima Prefecture Otake City 広島県大竹市 |
| JR Sanyo Line "Otake" walk 8 minutes JR山陽本線「大竹」歩8分 |
| Comfortable single-family that Shinwa home to deliver. IH cooking heaters + Cute adoption of all-electric homes! further, Reduce the condensation in the LOW-E glass adoption, Also reduce utility costs! Land + building + outside 構付! 信和ホームがお届けする快適一戸建て。IHクッキングヒーター+エコキュート採用のオール電化住宅!さらに、LOW-Eガラス採用で結露を抑え、光熱費も削減!土地+建物+外構付! |
| All 6 compartment! Two buildings model house published in! All 5LDK! All 50 square meters or more! All parking three Allowed! Niwazuke to all Tominami! 3 Pledge walk-in closet with the! Easy climb with attic storage on the stairs! Available also as a room for a certain Pledge 9! 全6区画!2棟モデルハウス公開中!全5LDK!全50坪以上!全駐車場3台可!全棟南に庭付!3帖のウォークインクローゼット付!階段でラクラク登れる小屋裏ストレージ付!9帖あるため部屋としても利用可! |
Features pickup 特徴ピックアップ | | Measures to conserve energy / Parking three or more possible / Land 50 square meters or more / LDK18 tatami mats or more / Energy-saving water heaters / System kitchen / Bathroom Dryer / Yang per good / All room storage / Flat to the station / A quiet residential area / Or more before road 6m / Washbasin with shower / Face-to-face kitchen / Security enhancement / Toilet 2 places / Bathroom 1 tsubo or more / 2-story / Double-glazing / Otobasu / Warm water washing toilet seat / Nantei / The window in the bathroom / High-function toilet / Ventilation good / IH cooking heater / Dish washing dryer / Walk-in closet / Water filter / All-electric / Flat terrain / Attic storage 省エネルギー対策 /駐車3台以上可 /土地50坪以上 /LDK18畳以上 /省エネ給湯器 /システムキッチン /浴室乾燥機 /陽当り良好 /全居室収納 /駅まで平坦 /閑静な住宅地 /前道6m以上 /シャワー付洗面台 /対面式キッチン /セキュリティ充実 /トイレ2ヶ所 /浴室1坪以上 /2階建 /複層ガラス /オートバス /温水洗浄便座 /南庭 /浴室に窓 /高機能トイレ /通風良好 /IHクッキングヒーター /食器洗乾燥機 /ウォークインクロゼット /浄水器 /オール電化 /平坦地 /屋根裏収納 | Property name 物件名 | | Casa ・ Verdi Nishisakae 3-chome カーサ・ヴェルディ西栄3丁目 | Price 価格 | | 26,980,000 yen ~ 29,980,000 yen 2698万円 ~ 2998万円 | Floor plan 間取り | | 5LDK 5LDK | Units sold 販売戸数 | | 2 units 2戸 | Total units 総戸数 | | 6 units 6戸 | Land area 土地面積 | | 169.15 sq m ~ 191.8 sq m (51.16 tsubo ~ 58.01 tsubo) (measured) 169.15m2 ~ 191.8m2(51.16坪 ~ 58.01坪)(実測) | Building area 建物面積 | | 119.02 sq m ~ 119.03 sq m (36.00 tsubo ~ 36.00 tsubo) (measured) 119.02m2 ~ 119.03m2(36.00坪 ~ 36.00坪)(実測) | Completion date 完成時期(築年月) | | September 2013 2013年9月 | Address 住所 | | Hiroshima Prefecture Otake City Nishisakae 3-6 広島県大竹市西栄3-6 | Traffic 交通 | | JR Sanyo Line "Otake" walk 8 minutes JR山陽本線「大竹」歩8分
| Related links 関連リンク | | [Related Sites of this company] 【この会社の関連サイト】 | Person in charge 担当者より | | [Regarding this property.] Site spacious all 50 square meters or more! All building parking three Allowed! First Request! 【この物件について】敷地広々全50坪以上!全棟駐車3台可!まずは資料請求! | Contact お問い合せ先 | | TEL: 0800-603-7776 [Toll free] mobile phone ・ Also available from PHS
Caller ID is not notified
Please contact the "saw SUUMO (Sumo)"
If it does not lead, If the real estate company TEL:0800-603-7776【通話料無料】携帯電話・PHSからもご利用いただけます
発信者番号は通知されません
「SUUMO(スーモ)を見た」と問い合わせください
つながらない方、不動産会社の方は
| Most price range 最多価格帯 | | 26 million yen (2 units) 2600万円台(2戸) | Expenses 諸費用 | | Other expenses: defect liability insurance: 100,000 yen その他諸費用:瑕疵担保責任保険:10万円 | Time residents 入居時期 | | February 2014 schedule 2014年2月予定 | Land of the right form 土地の権利形態 | | Ownership 所有権 | Use district 用途地域 | | One dwelling 1種住居 | Overview and notices その他概要・特記事項 | | Building confirmation number: 479 建築確認番号:479 | Company profile 会社概要 | | <Seller> Governor of Hiroshima Prefecture (6) No. 006669 No. Ltd. Shinwa home Yubinbango733-0011 Hiroshima, Hiroshima Prefecture, Nishi-ku Yokogawa-cho, 3-8-6 <marketing alliance (mediated)> Minister of Land, Infrastructure and Transport (9) No. 003123 ( (Corporation) metropolitan area real estate Fair Trade Council member Kintetsu Real Estate Co., Ltd. Itsukaichi office Yubinbango731-5125 Hiroshima, Hiroshima Prefecture Saeki-ku Itsukaichiekimae 1-11-21 Crest Yukiko Ike building first floor <売主>広島県知事(6)第006669号(株)信和ホーム〒733-0011 広島県広島市西区横川町3-8-6<販売提携(媒介)>国土交通大臣(9)第003123号(一社)不動産協会会員 (公社)首都圏不動産公正取引協議会加盟近鉄不動産(株)五日市営業所〒731-5125 広島県広島市佐伯区五日市駅前1-11-21 クレスト池之子ビル1階 |
Local appearance photo現地外観写真 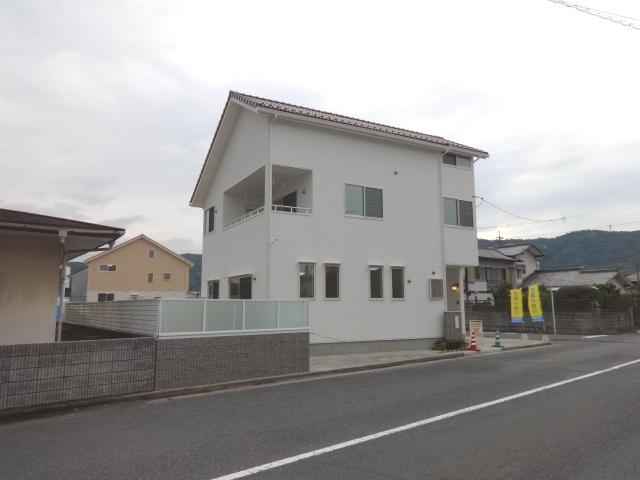 Local (10 May 2013) Shooting
現地(2013年10月)撮影
Kitchenキッチン 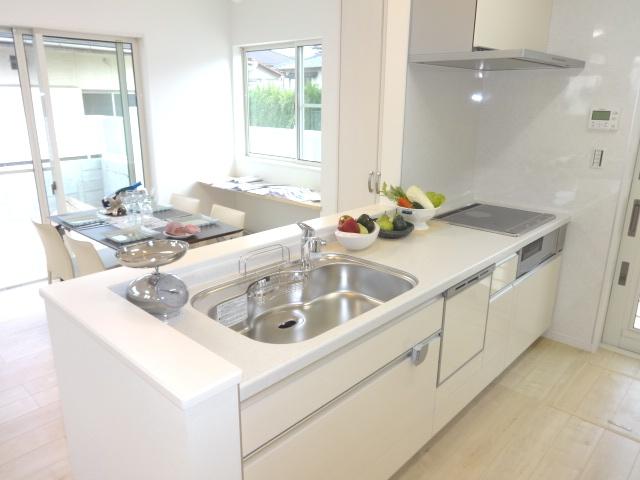 Local (10 May 2013) Shooting
現地(2013年10月)撮影
Otherその他 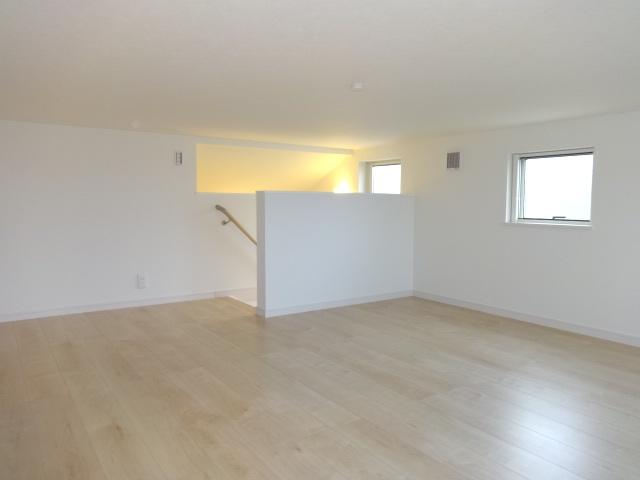 With attic storage to climb the stairs! 5LDK Tomo can be used as a single room! Bright attached also window!
階段で登れる小屋裏ストレージ付!
5LDKともう1つの部屋として使用可能!
窓も付き明るい!
Floor plan間取り図 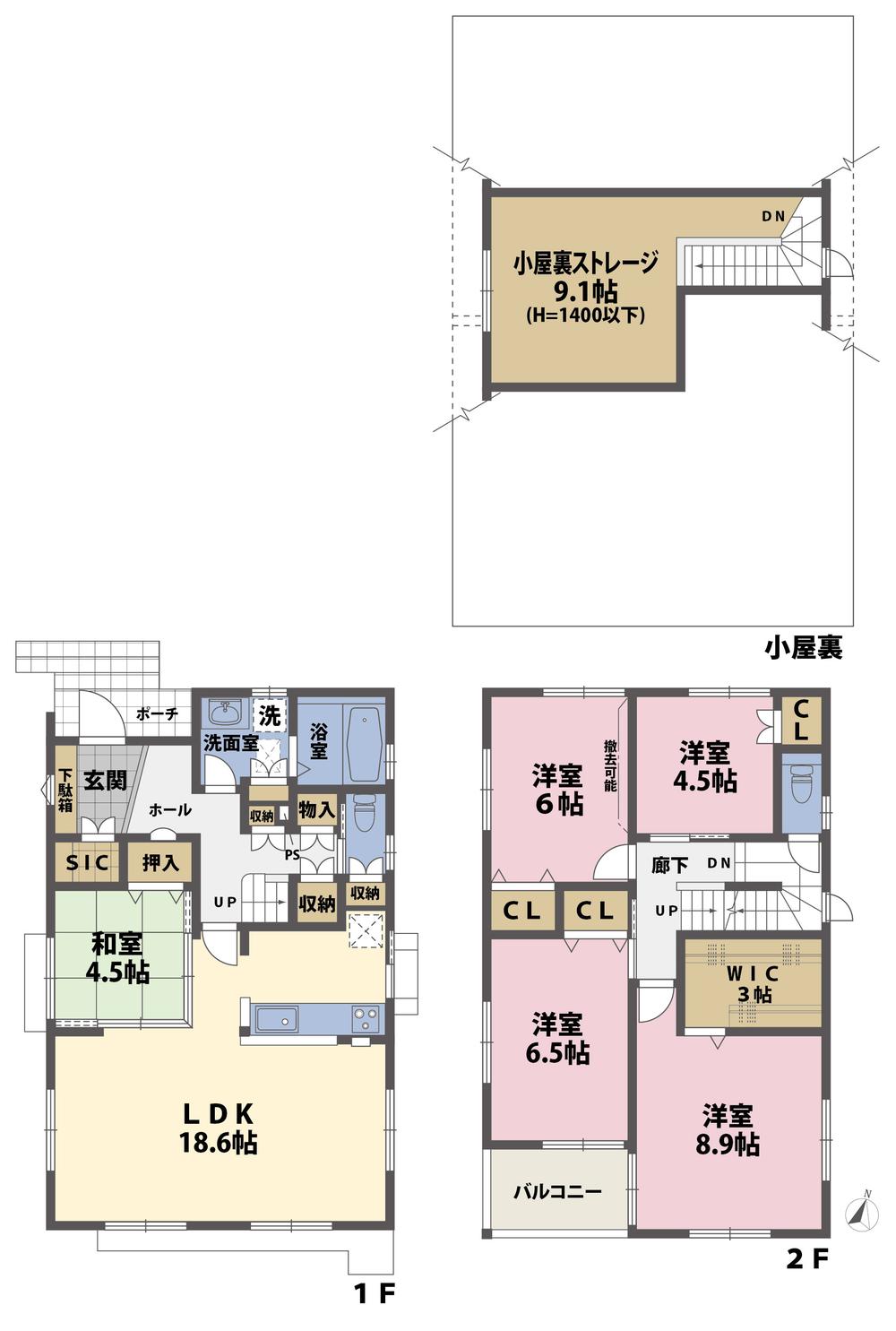 (No.6), Price 26,980,000 yen, 5LDK, Land area 183.8 sq m , Building area 119.03 sq m
(No.6)、価格2698万円、5LDK、土地面積183.8m2、建物面積119.03m2
Livingリビング 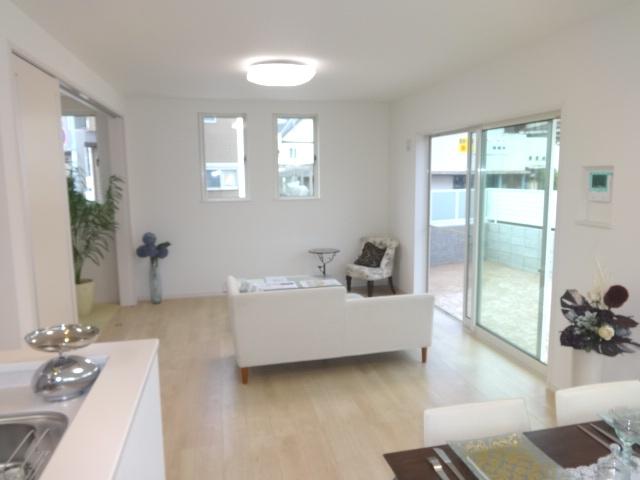 Local (10 May 2013) Shooting
現地(2013年10月)撮影
Bathroom浴室 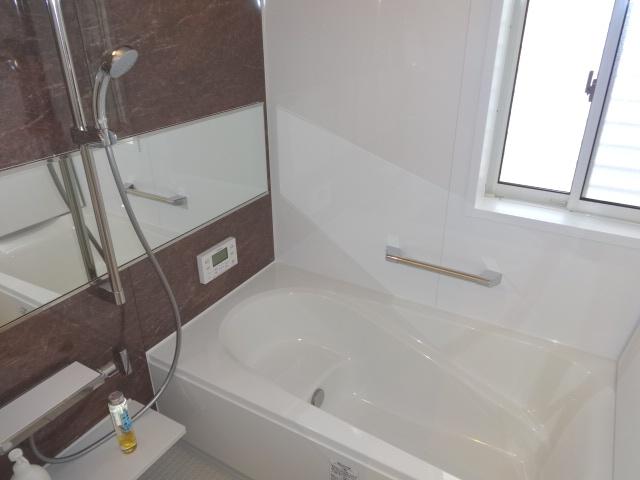 Local (10 May 2013) Shooting
現地(2013年10月)撮影
Kitchenキッチン 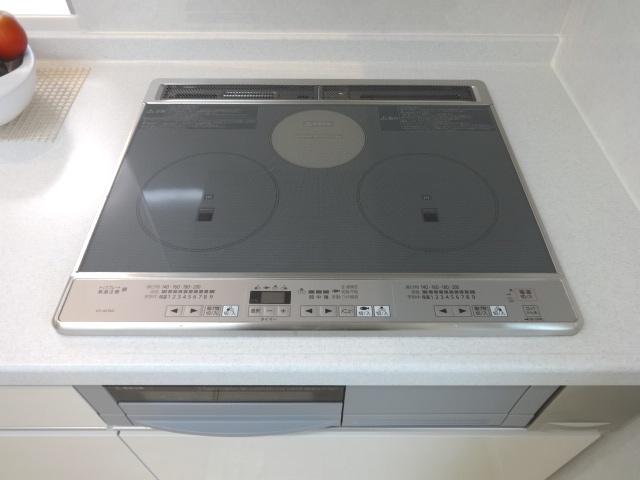 Local (10 May 2013) Shooting
現地(2013年10月)撮影
Non-living roomリビング以外の居室 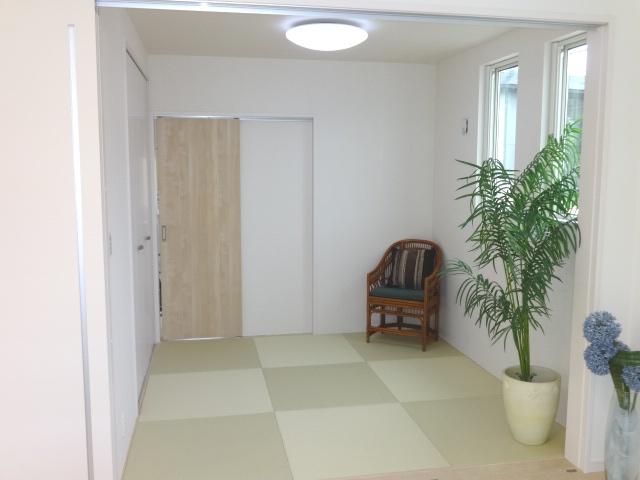 Local (10 May 2013) Shooting
現地(2013年10月)撮影
Entrance玄関 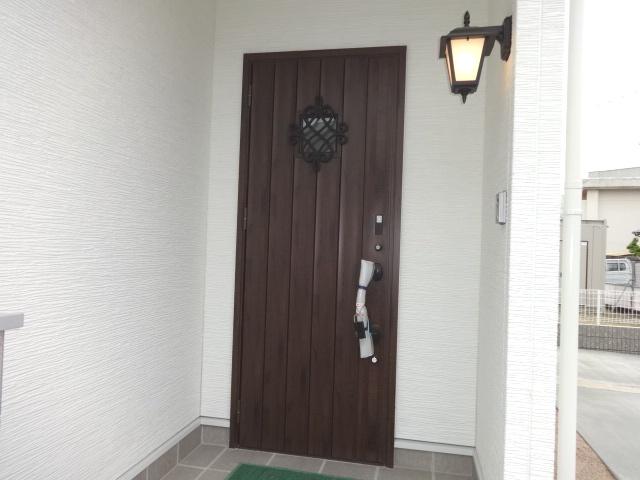 Local (10 May 2013) Shooting
現地(2013年10月)撮影
Wash basin, toilet洗面台・洗面所 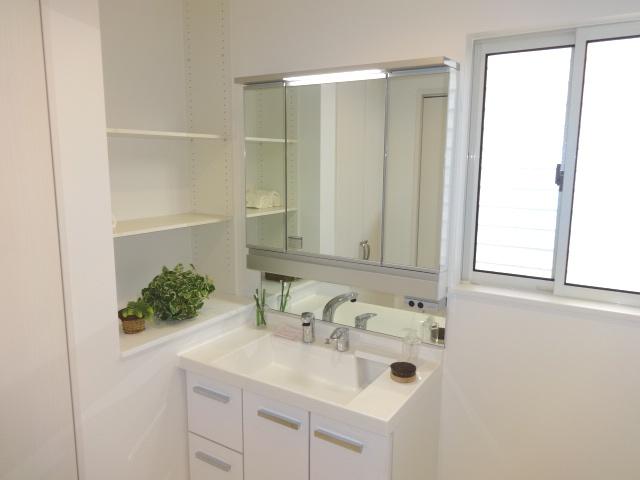 Local (10 May 2013) Shooting
現地(2013年10月)撮影
Receipt収納 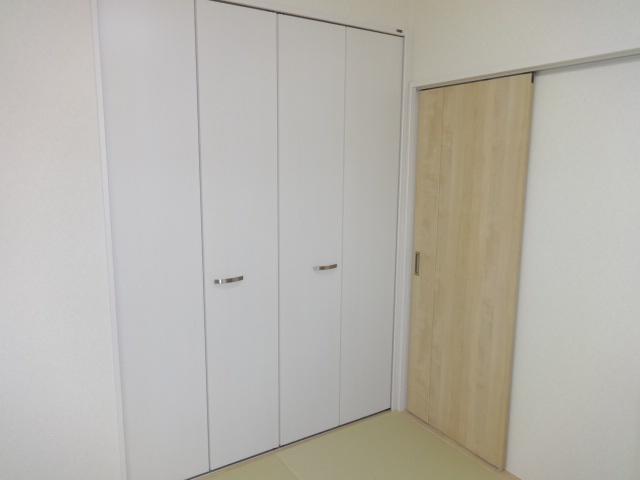 Local (10 May 2013) Shooting
現地(2013年10月)撮影
Toiletトイレ 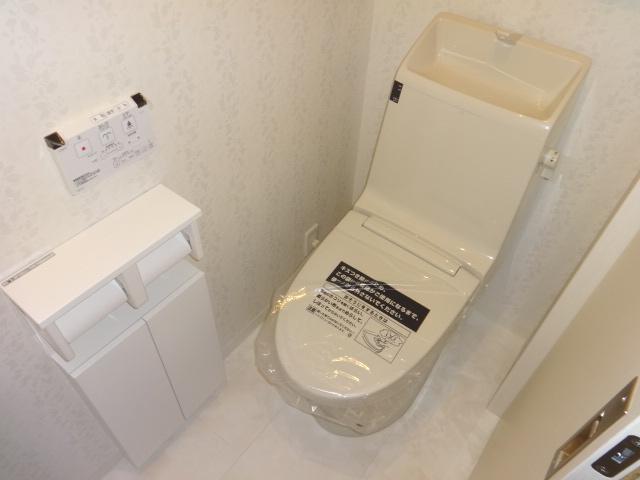 Local (10 May 2013) Shooting
現地(2013年10月)撮影
Garden庭 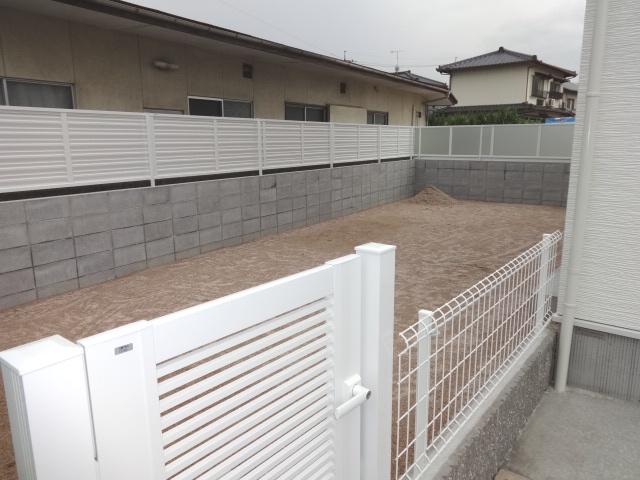 Local (10 May 2013) Shooting
現地(2013年10月)撮影
The entire compartment Figure全体区画図 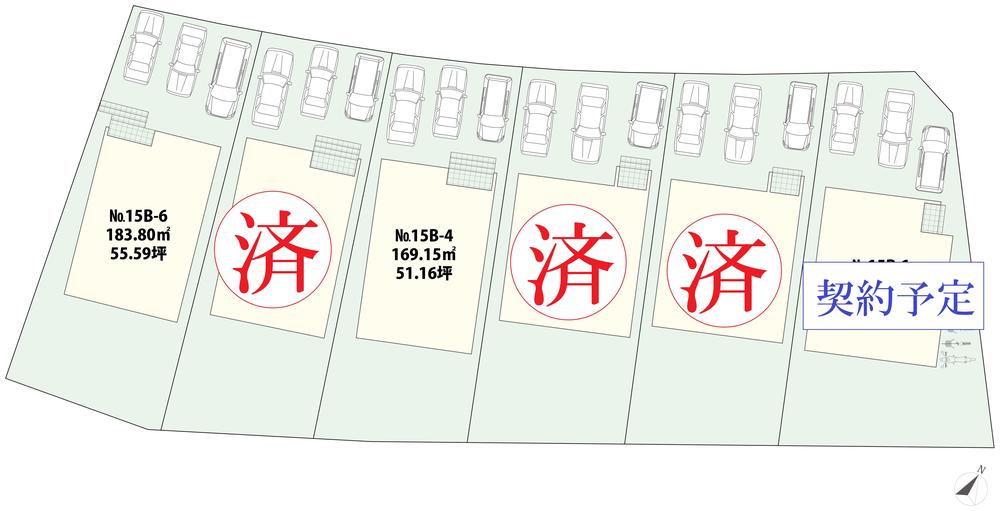 One after another negotiation during the!
続々商談中!
Otherその他 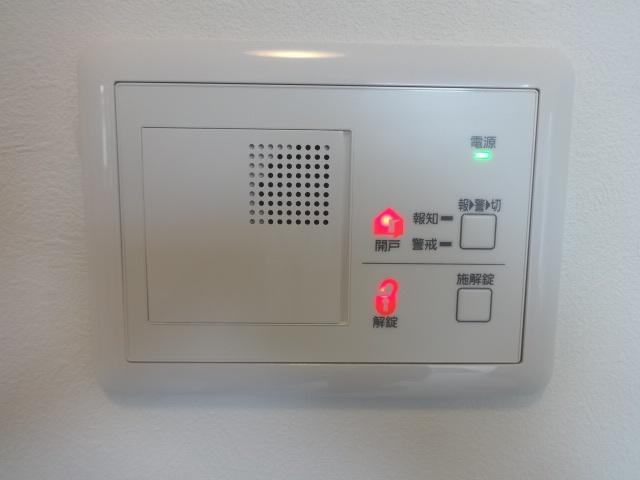 Local (10 May 2013) Shooting
現地(2013年10月)撮影
Floor plan間取り図 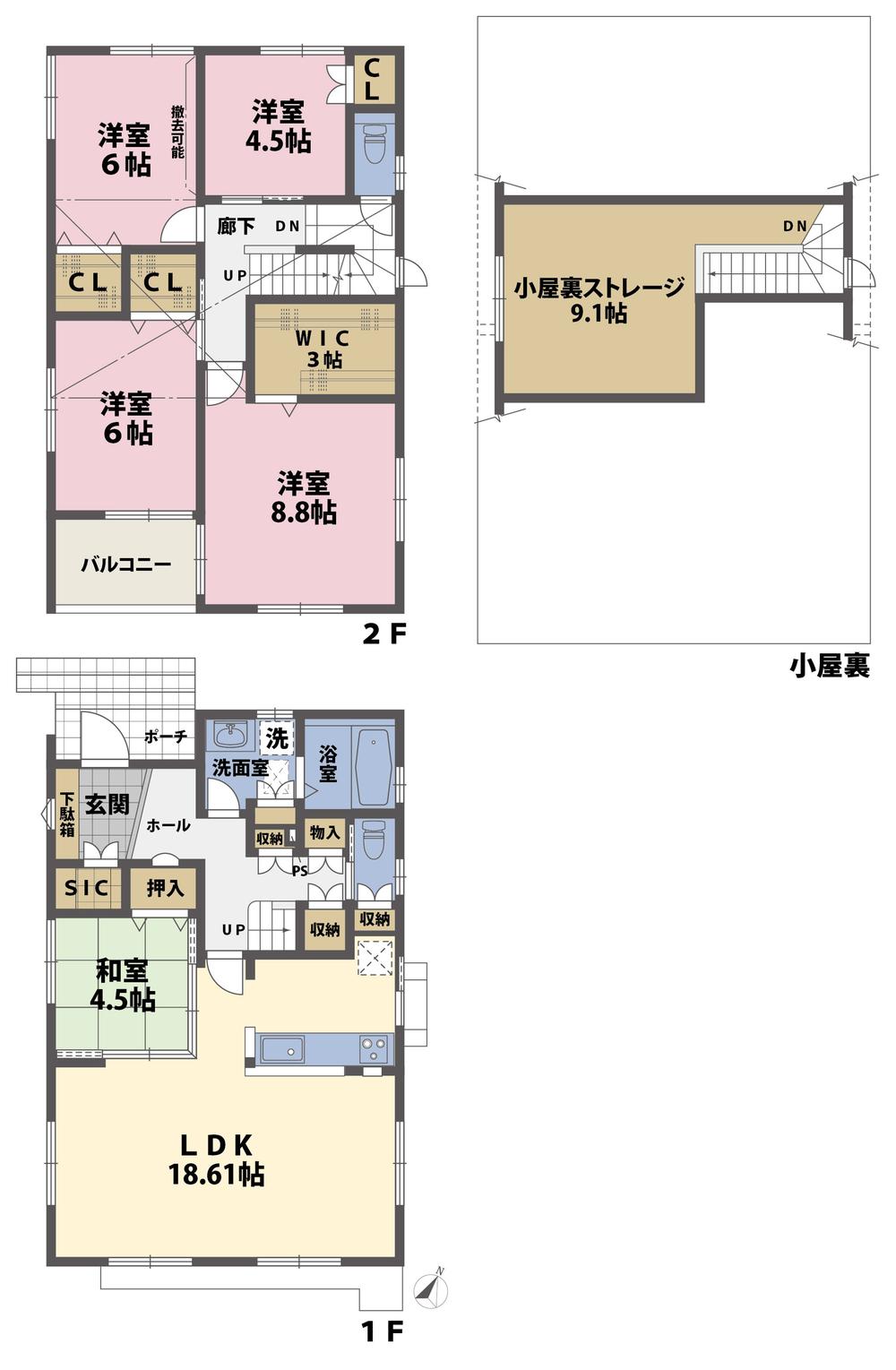 (No.4), Price 26,980,000 yen, 5LDK+S, Land area 169.15 sq m , Building area 119.03 sq m
(No.4)、価格2698万円、5LDK+S、土地面積169.15m2、建物面積119.03m2
Same specifications photos (living)同仕様写真(リビング) 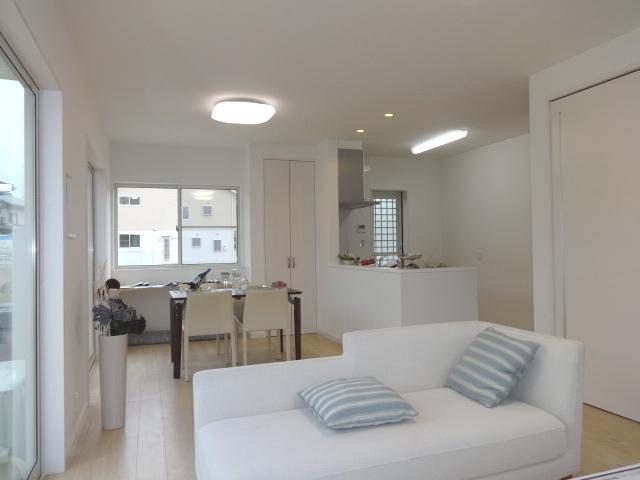 Local (10 May 2013) Shooting
現地(2013年10月)撮影
Kitchenキッチン 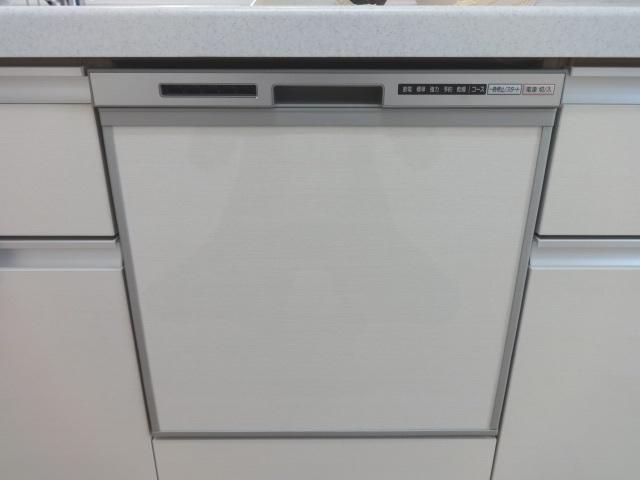 Local (10 May 2013) Shooting
現地(2013年10月)撮影
Entrance玄関 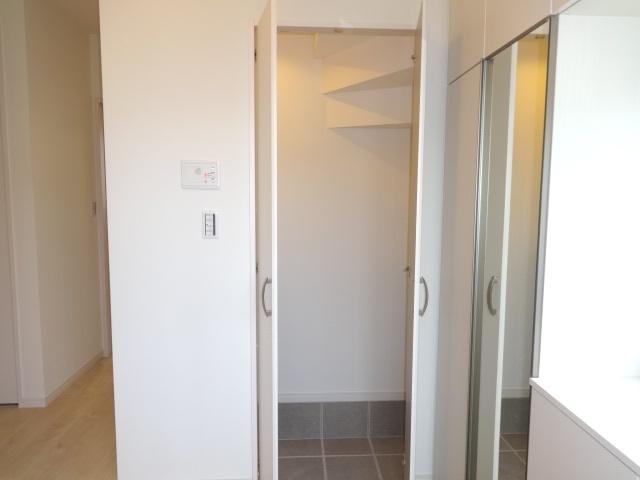 Local (10 May 2013) Shooting
現地(2013年10月)撮影
Receipt収納 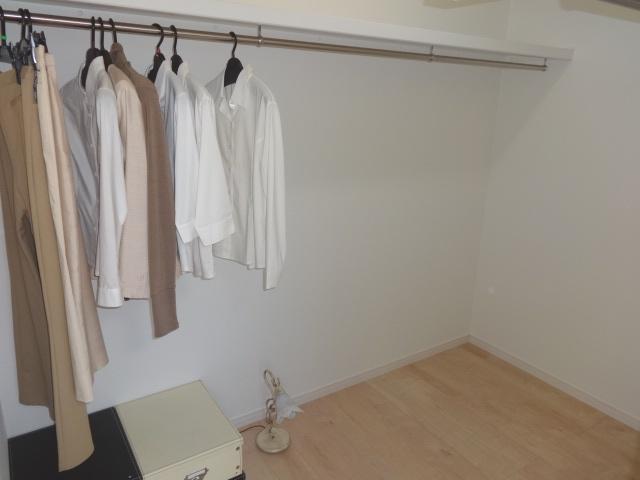 Local (10 May 2013) Shooting
現地(2013年10月)撮影
Otherその他 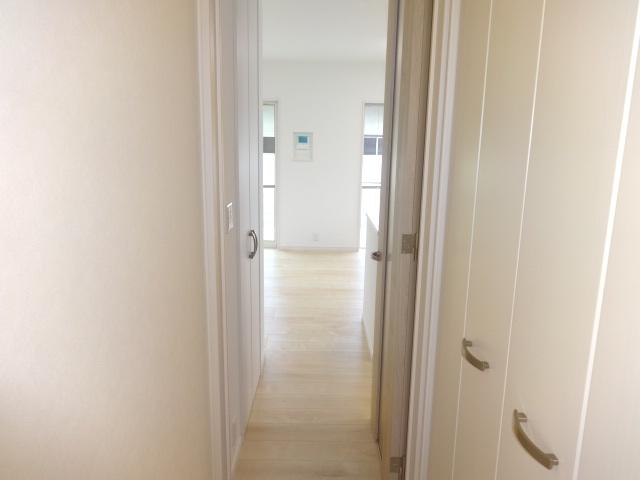 Local (10 May 2013) Shooting
現地(2013年10月)撮影
Location
| 





















