New Homes » Chugoku » Hiroshima » Saeki-ku
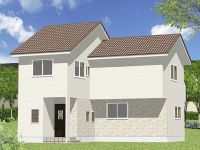 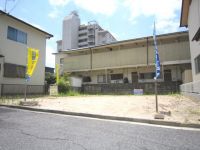
| | Hiroshima, Hiroshima Prefecture Saeki-ku, 広島県広島市佐伯区 |
| Bus "Rakurakuen Chome" walk 7 minutes バス「楽々園五丁目」歩7分 |
| Up to about Itsukaichi Minami Elementary School 230m. Up to about Super Furesuta 280m. Building 5LDK, Parking parallel two friendly of all-electric homes. 五日市南小学校まで約230m。スーパーフレスタまで約280m。建物5LDK、駐車並列2台可のオール電化住宅。 |
| Corresponding to the flat-35S, Pre-ground survey, Parking two Allowed, LDK18 tatami mats or more, It is close to the city, Within 2km to the sea, System kitchen, Bathroom Dryer, Yang per good, All room storage, Flat to the station, A quiet residential area, Around traffic fewerese-style room, Shaping land, garden, Washbasin with shower, Face-to-face kitchen, Security enhancement, Barrier-free, Toilet 2 places, Bathroom 1 tsubo or more, 2-story, South balcony, Double-glazing, Zenshitsuminami direction, Otobasu, High speed Internet correspondence, Warm water washing toilet seat, Underfloor Storage, The window in the bathroom, TV monitor interphone, High-function toilet, Mu front building, Ventilation good, IH cooking heater, Dish washing dryer, Or more ceiling height 2.5m, Water filter, All-electric, BS ・ CS ・ CATV, Flat terrain フラット35Sに対応、地盤調査済、駐車2台可、LDK18畳以上、市街地が近い、海まで2km以内、システムキッチン、浴室乾燥機、陽当り良好、全居室収納、駅まで平坦、閑静な住宅地、周辺交通量少なめ、和室、整形地、庭、シャワー付洗面台、対面式キッチン、セキュリティ充実、バリアフリー、トイレ2ヶ所、浴室1坪以上、2階建、南面バルコニー、複層ガラス、全室南向き、オートバス、高速ネット対応、温水洗浄便座、床下収納、浴室に窓、TVモニタ付インターホン、高機能トイレ、前面棟無、通風良好、IHクッキングヒーター、食器洗乾燥機、天井高2.5m以上、浄水器、オール電化、BS・CS・CATV、平坦地 |
Features pickup 特徴ピックアップ | | Corresponding to the flat-35S / Pre-ground survey / Parking two Allowed / LDK18 tatami mats or more / It is close to the city / Within 2km to the sea / System kitchen / Bathroom Dryer / Yang per good / All room storage / Flat to the station / A quiet residential area / Around traffic fewer / Japanese-style room / Shaping land / garden / Washbasin with shower / Face-to-face kitchen / Security enhancement / Barrier-free / Toilet 2 places / Bathroom 1 tsubo or more / 2-story / South balcony / Double-glazing / Zenshitsuminami direction / Otobasu / High speed Internet correspondence / Warm water washing toilet seat / Underfloor Storage / The window in the bathroom / TV monitor interphone / High-function toilet / Mu front building / Ventilation good / IH cooking heater / Dish washing dryer / Or more ceiling height 2.5m / Water filter / All-electric / BS ・ CS ・ CATV / Flat terrain フラット35Sに対応 /地盤調査済 /駐車2台可 /LDK18畳以上 /市街地が近い /海まで2km以内 /システムキッチン /浴室乾燥機 /陽当り良好 /全居室収納 /駅まで平坦 /閑静な住宅地 /周辺交通量少なめ /和室 /整形地 /庭 /シャワー付洗面台 /対面式キッチン /セキュリティ充実 /バリアフリー /トイレ2ヶ所 /浴室1坪以上 /2階建 /南面バルコニー /複層ガラス /全室南向き /オートバス /高速ネット対応 /温水洗浄便座 /床下収納 /浴室に窓 /TVモニタ付インターホン /高機能トイレ /前面棟無 /通風良好 /IHクッキングヒーター /食器洗乾燥機 /天井高2.5m以上 /浄水器 /オール電化 /BS・CS・CATV /平坦地 | Event information イベント情報 | | Local tours (please make a reservation beforehand) schedule / Every Saturday and Sunday 現地見学会(事前に必ず予約してください)日程/毎週土日 | Price 価格 | | 31,980,000 yen 3198万円 | Floor plan 間取り | | 5LDK 5LDK | Units sold 販売戸数 | | 1 units 1戸 | Total units 総戸数 | | 1 units 1戸 | Land area 土地面積 | | 120.04 sq m (registration) 120.04m2(登記) | Building area 建物面積 | | 112.44 sq m 112.44m2 | Driveway burden-road 私道負担・道路 | | Share interests 109 sq m × (1 / 6), North 4m width (contact the road width 7.4m) 共有持分109m2×(1/6)、北4m幅(接道幅7.4m) | Completion date 完成時期(築年月) | | February 2014 2014年2月 | Address 住所 | | Hiroshima, Hiroshima Prefecture Saeki-ku Kairoen 4-7-20-3 広島県広島市佐伯区海老園4-7-20-3 | Traffic 交通 | | Bus "Rakurakuen Chome" walk 7 minutes Hiroden Miyajima Line "Saeki Kuyakushomae" walk 15 minutes
JR Sanyo Line "Itsukaichi" walk 23 minutes バス「楽々園五丁目」歩7分広島電鉄宮島線「佐伯区役所前」歩15分
JR山陽本線「五日市」歩23分
| Related links 関連リンク | | [Related Sites of this company] 【この会社の関連サイト】 | Person in charge 担当者より | | Person in charge of flower Nomine Zhi 担当者花野峰志 | Contact お問い合せ先 | | TEL: 0800-603-0433 [Toll free] mobile phone ・ Also available from PHS
Caller ID is not notified
Please contact the "saw SUUMO (Sumo)"
If it does not lead, If the real estate company TEL:0800-603-0433【通話料無料】携帯電話・PHSからもご利用いただけます
発信者番号は通知されません
「SUUMO(スーモ)を見た」と問い合わせください
つながらない方、不動産会社の方は
| Expenses 諸費用 | | Housing Defect Insurance Fee: 100,000 yen / Bulk 住宅瑕疵保険料:10万円/一括 | Building coverage, floor area ratio 建ぺい率・容積率 | | 60% ・ 160% 60%・160% | Time residents 入居時期 | | February 2014 schedule 2014年2月予定 | Land of the right form 土地の権利形態 | | Ownership 所有権 | Structure and method of construction 構造・工法 | | Wooden 2-story (framing method) 木造2階建(軸組工法) | Construction 施工 | | (Ltd.) Totate housing (株)トータテハウジング | Use district 用途地域 | | One dwelling 1種住居 | Overview and notices その他概要・特記事項 | | Contact Person: Hana Nomine Zhi, Facilities: Public Water Supply, This sewage, All-electric, Building confirmation number: Se Nos. 02214, Parking: car space 担当者:花野峰志、設備:公営水道、本下水、オール電化、建築確認番号:セ02214号、駐車場:カースペース | Company profile 会社概要 | | <Mediation> Minister of Land, Infrastructure and Transport (9) No. 003,123 (one company) Real Estate Association (Corporation) metropolitan area real estate Fair Trade Council member Kintetsu Real Estate Co., Ltd. Itsukaichi office Yubinbango731-5125 Hiroshima, Hiroshima Prefecture Saeki-ku Itsukaichiekimae 1-11-21 Crest Yukiko Ike building first floor <仲介>国土交通大臣(9)第003123号(一社)不動産協会会員 (公社)首都圏不動産公正取引協議会加盟近鉄不動産(株)五日市営業所〒731-5125 広島県広島市佐伯区五日市駅前1-11-21 クレスト池之子ビル1階 |
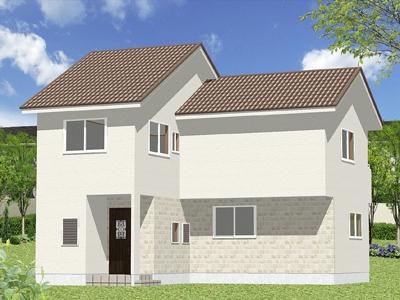 Rendering (appearance)
完成予想図(外観)
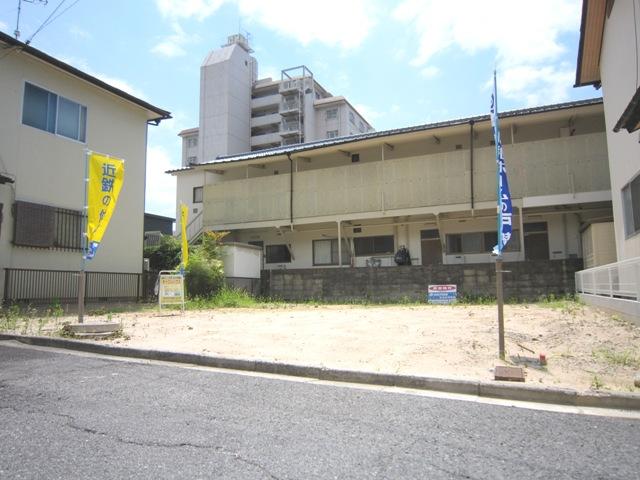 Local appearance photo
現地外観写真
Compartment figure区画図 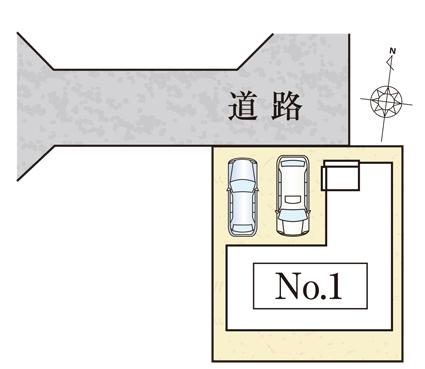 31,980,000 yen, 5LDK, Land area 120.04 sq m , Building area 112.44 sq m
3198万円、5LDK、土地面積120.04m2、建物面積112.44m2
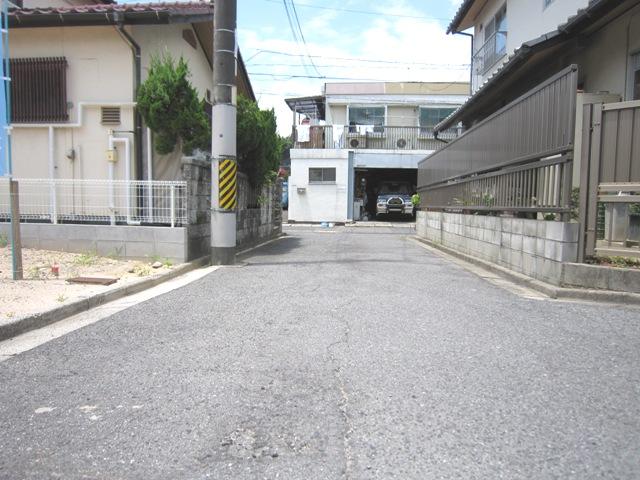 Local photos, including front road
前面道路含む現地写真
Floor plan間取り図 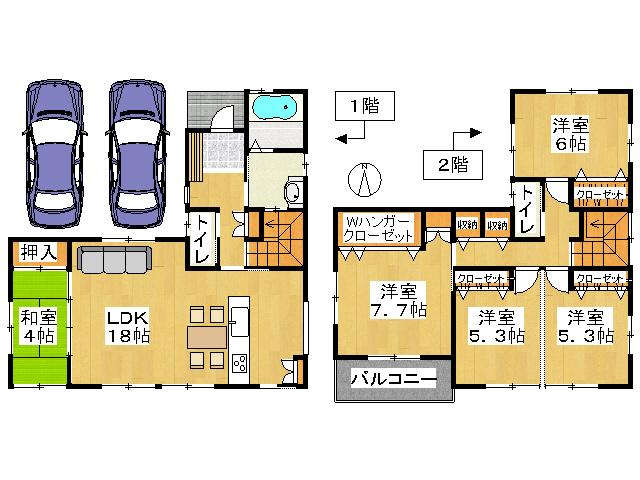 31,980,000 yen, 5LDK, Land area 120.04 sq m , Building area 112.44 sq m
3198万円、5LDK、土地面積120.04m2、建物面積112.44m2
Kitchenキッチン 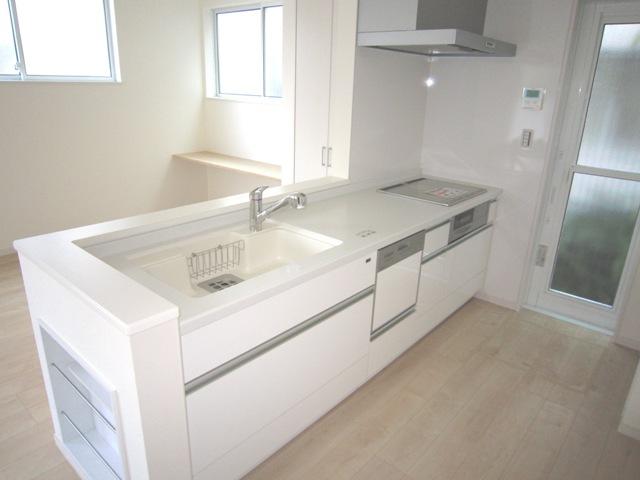 Same specifications
同仕様
Otherその他 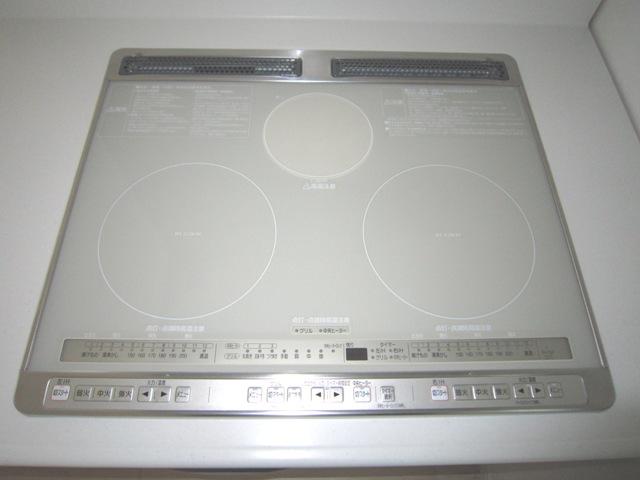 Same specifications
同仕様
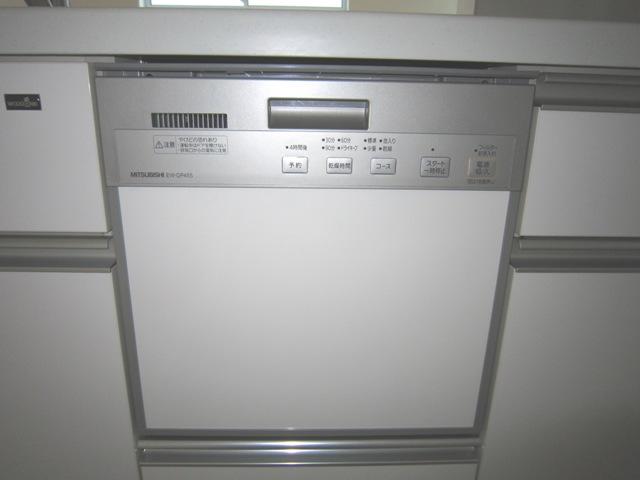 Same specifications
同仕様
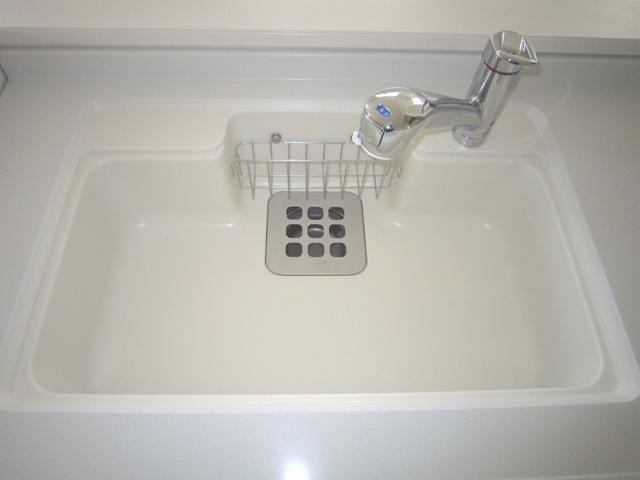 Same specifications
同仕様
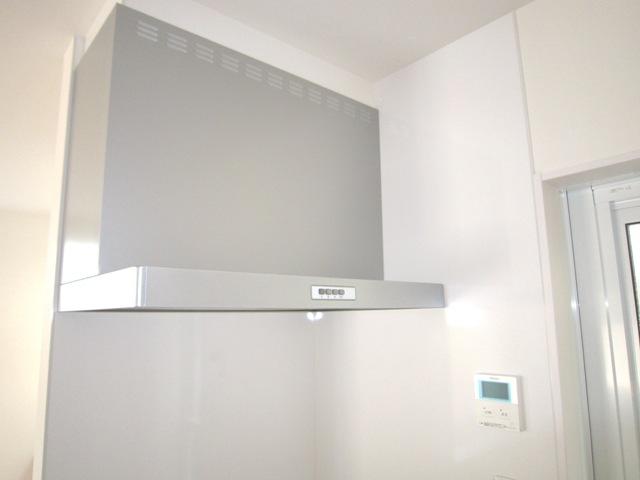 Same specifications
同仕様
Livingリビング 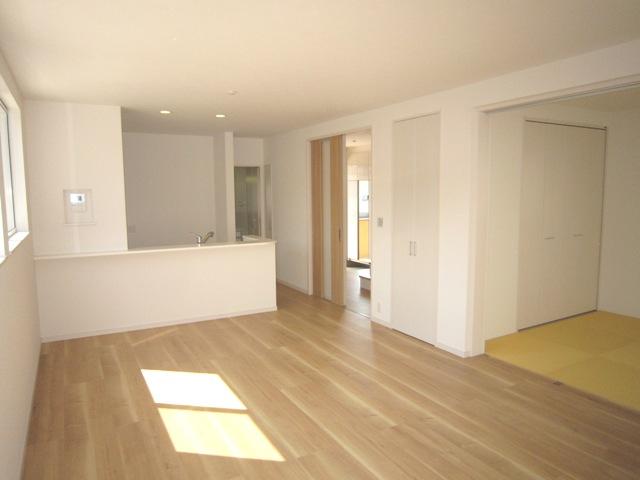 Same specifications
同仕様
Non-living roomリビング以外の居室 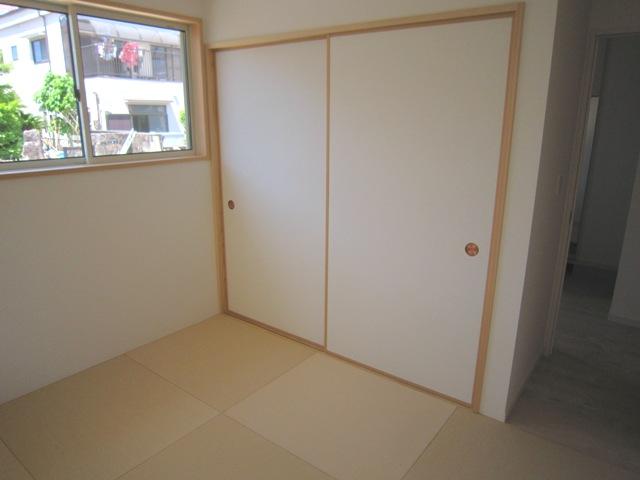 Same specifications
同仕様
Wash basin, toilet洗面台・洗面所 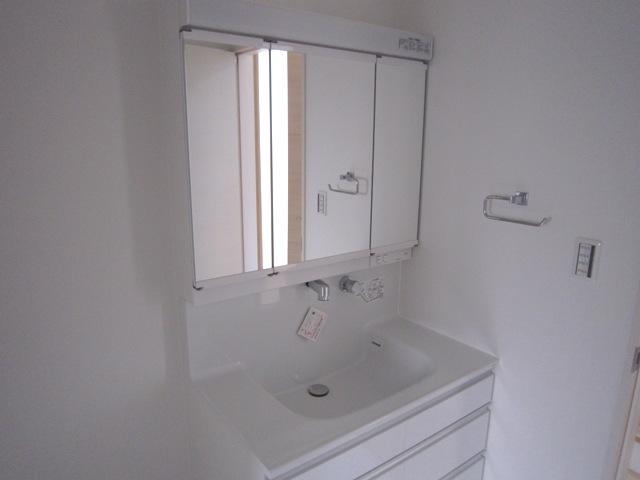 Same specifications
同仕様
Otherその他 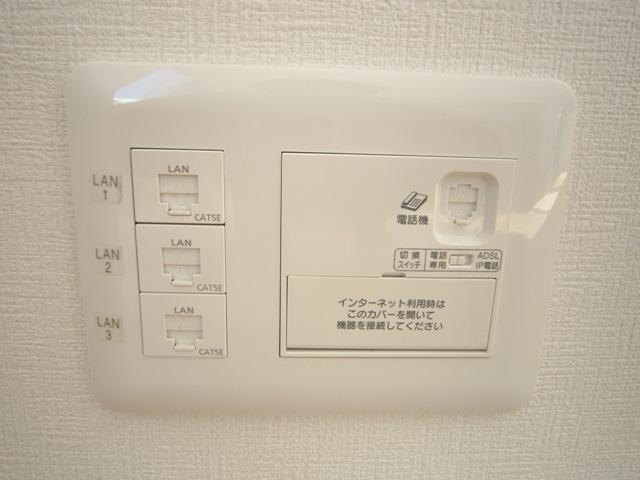 Same specifications
同仕様
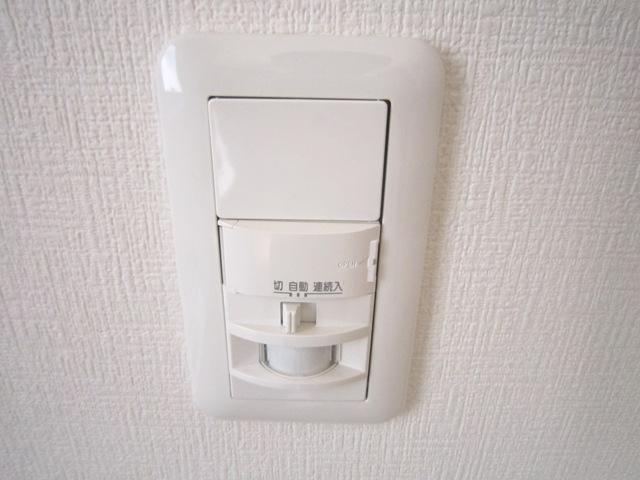 Same specifications
同仕様
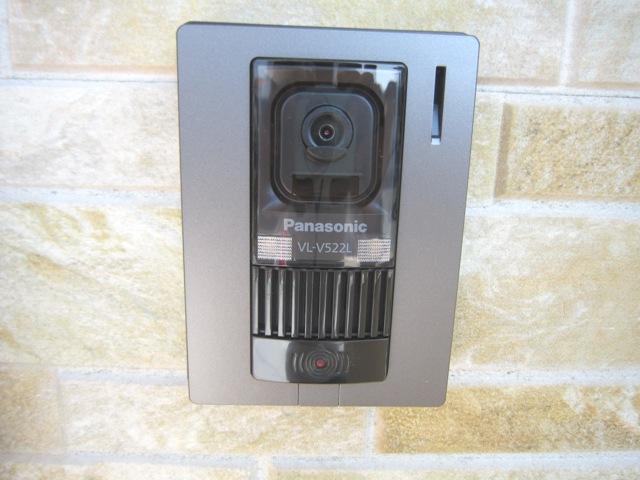 Same specifications
同仕様
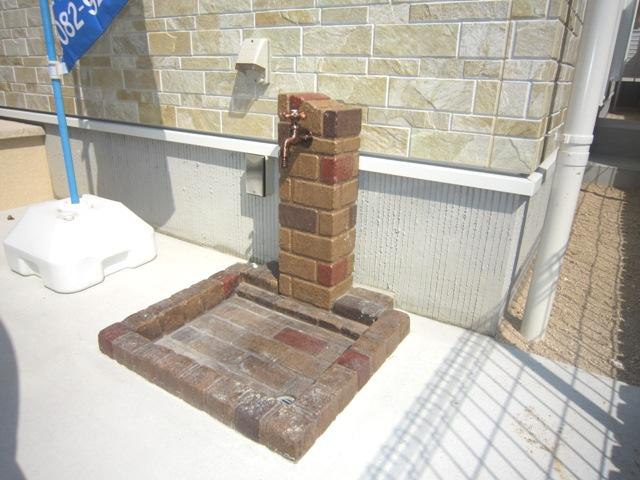 Same specifications
同仕様
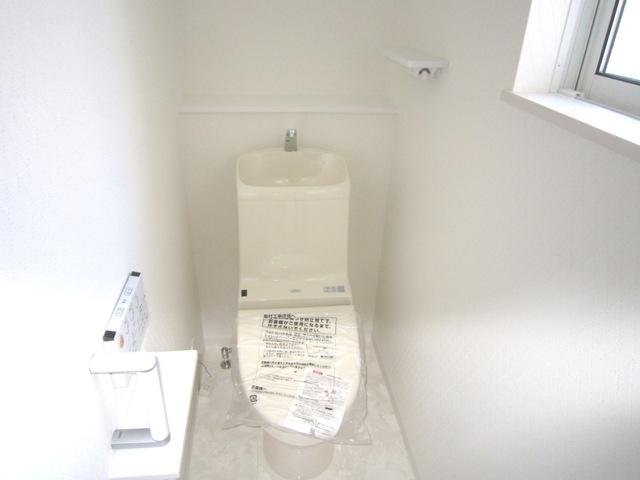 Same specifications
同仕様
Supermarketスーパー 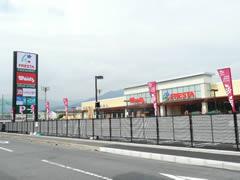 Furesuta until Kairoen shop 429m
フレスタ海老園店まで429m
Drug storeドラッグストア 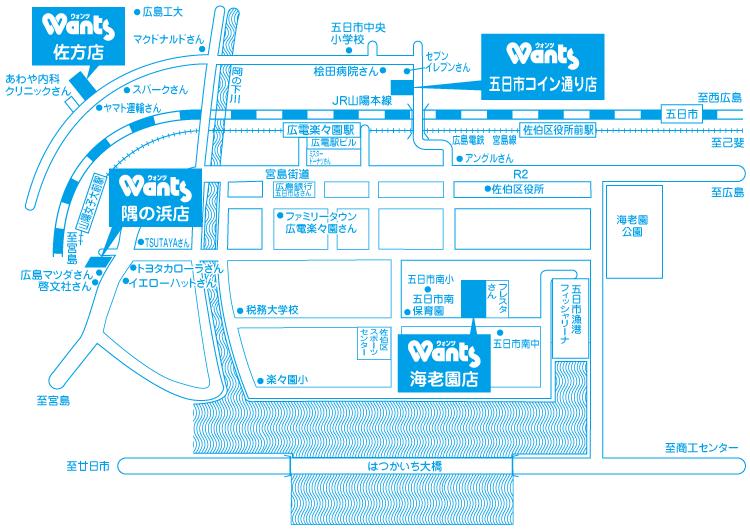 Hearty Wants to Kairoen shop 339m
ハーティウォンツ海老園店まで339m
Location
|





















