New Homes » Chugoku » Hiroshima » Saeki-ku
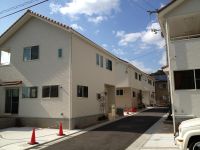 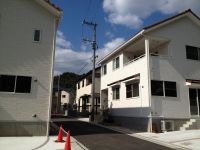
| | Hiroshima, Hiroshima Prefecture Saeki-ku, 広島県広島市佐伯区 |
| Hiroshima traffic "Sanwa junior high school entrance" walk 4 minutes 広島交通「三和中学校入口」歩4分 |
| Comfortable single-family that Shinwa home to deliver! IH cooking heaters + Cute adoption of all-electric homes! Reduce energy bills in the LOW-E glass adoption ・ In addition also reduces condensation. 信和ホームがお届けする快適一戸建て!IHクッキングヒーター+エコキュート採用のオール電化住宅!LOW-Eガラス採用で光熱費を削減・さらに結露も抑えます。 |
| Town of all 10 compartments appeared to Toshimatsu! Also spacious plan in the family of five in all building 5LDK adopted! There is parking three parking can also be dwelling unit! Is a living environment that your child can also carefree life! 利松に全10区画のタウンが登場!全棟5LDK採用で5人家族でも広々プラン!駐車3台駐車も可能住戸あり!お子さんものびのび生活できる住環境です! |
Features pickup 特徴ピックアップ | | Pre-ground survey / Parking three or more possible / Energy-saving water heaters / System kitchen / Bathroom Dryer / Yang per good / All room storage / LDK15 tatami mats or more / Japanese-style room / Shaping land / Washbasin with shower / Face-to-face kitchen / Barrier-free / Toilet 2 places / Bathroom 1 tsubo or more / 2-story / Double-glazing / Otobasu / Warm water washing toilet seat / Underfloor Storage / The window in the bathroom / High-function toilet / Leafy residential area / Ventilation good / IH cooking heater / Dish washing dryer / Water filter / All-electric / Flat terrain 地盤調査済 /駐車3台以上可 /省エネ給湯器 /システムキッチン /浴室乾燥機 /陽当り良好 /全居室収納 /LDK15畳以上 /和室 /整形地 /シャワー付洗面台 /対面式キッチン /バリアフリー /トイレ2ヶ所 /浴室1坪以上 /2階建 /複層ガラス /オートバス /温水洗浄便座 /床下収納 /浴室に窓 /高機能トイレ /緑豊かな住宅地 /通風良好 /IHクッキングヒーター /食器洗乾燥機 /浄水器 /オール電化 /平坦地 | Property name 物件名 | | Casa ・ Verdi Toshimatsu 3-chome カーサ・ヴェルディ利松3丁目 | Price 価格 | | 22,980,000 yen ~ 25,980,000 yen 2298万円 ~ 2598万円 | Floor plan 間取り | | 5LDK 5LDK | Units sold 販売戸数 | | 4 units 4戸 | Total units 総戸数 | | 10 units 10戸 | Land area 土地面積 | | 118.73 sq m ~ 139.25 sq m (35.91 tsubo ~ 42.12 tsubo) (measured) 118.73m2 ~ 139.25m2(35.91坪 ~ 42.12坪)(実測) | Building area 建物面積 | | 106.78 sq m ~ 116.4 sq m (32.30 tsubo ~ 35.21 tsubo) (measured) 106.78m2 ~ 116.4m2(32.30坪 ~ 35.21坪)(実測) | Completion date 完成時期(築年月) | | August 2013 2013年8月 | Address 住所 | | Hiroshima, Hiroshima Prefecture Saeki-ku Toshimatsu 3-14 広島県広島市佐伯区利松3-14 | Traffic 交通 | | Hiroshima traffic "Sanwa junior high school entrance" walk 4 minutes 広島交通「三和中学校入口」歩4分 | Related links 関連リンク | | [Related Sites of this company] 【この会社の関連サイト】 | Person in charge 担当者より | | [Regarding this property.] Town of all 10 compartments birth to Toshimatsu! Since also completed residential land, First, the inquiry! 【この物件について】全10区画のタウンが利松に誕生!宅地も完成していますので、まずはお問い合わせを! | Contact お問い合せ先 | | TEL: 0800-603-7776 [Toll free] mobile phone ・ Also available from PHS
Caller ID is not notified
Please contact the "saw SUUMO (Sumo)"
If it does not lead, If the real estate company TEL:0800-603-7776【通話料無料】携帯電話・PHSからもご利用いただけます
発信者番号は通知されません
「SUUMO(スーモ)を見た」と問い合わせください
つながらない方、不動産会社の方は
| Expenses 諸費用 | | Other expenses: house warranty liability insurance premium: 100,000 yen その他諸費用:住宅瑕疵担保責任保険料:10万円 | Time residents 入居時期 | | Consultation 相談 | Land of the right form 土地の権利形態 | | Ownership 所有権 | Use district 用途地域 | | One low-rise 1種低層 | Overview and notices その他概要・特記事項 | | Building confirmation number: 2733, Sales company Sumitomo Real Estate Sales Itsukaichi office 建築確認番号:2733、販売会社 住友不動産販売 五日市営業所 | Company profile 会社概要 | | <Seller> Governor of Hiroshima Prefecture (6) No. 006669 No. Ltd. Shinwa home Yubinbango733-0011 Hiroshima, Hiroshima Prefecture, Nishi-ku Yokogawa-cho, 3-8-6 <marketing alliance (mediated)> Minister of Land, Infrastructure and Transport (11) No. 002077 ( (Corporation) metropolitan area real estate Fair Trade Council member Sumitomo Real Estate Sales Co., Ltd. Itsukaichi business center Yubinbango731-5125 Hiroshima, Hiroshima Prefecture Saeki-ku Itsukaichiekimae 1-10-1 Starlight Heim 1F <売主>広島県知事(6)第006669号(株)信和ホーム〒733-0011 広島県広島市西区横川町3-8-6<販売提携(媒介)>国土交通大臣(11)第002077号(一社)不動産流通経営協会会員 (公社)首都圏不動産公正取引協議会加盟住友不動産販売(株)五日市営業センター〒731-5125 広島県広島市佐伯区五日市駅前1-10-1 スターライトハイム1F |
Local appearance photo現地外観写真 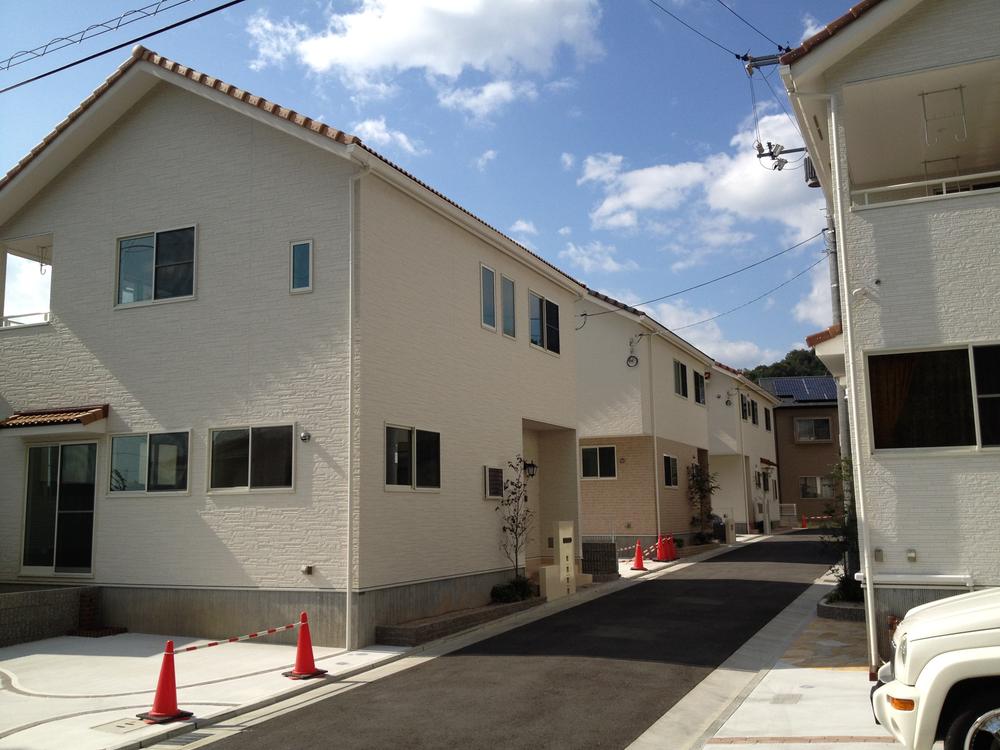 Rooftops of all 10 compartments!
全10区画の街並み!
Local photos, including front road前面道路含む現地写真 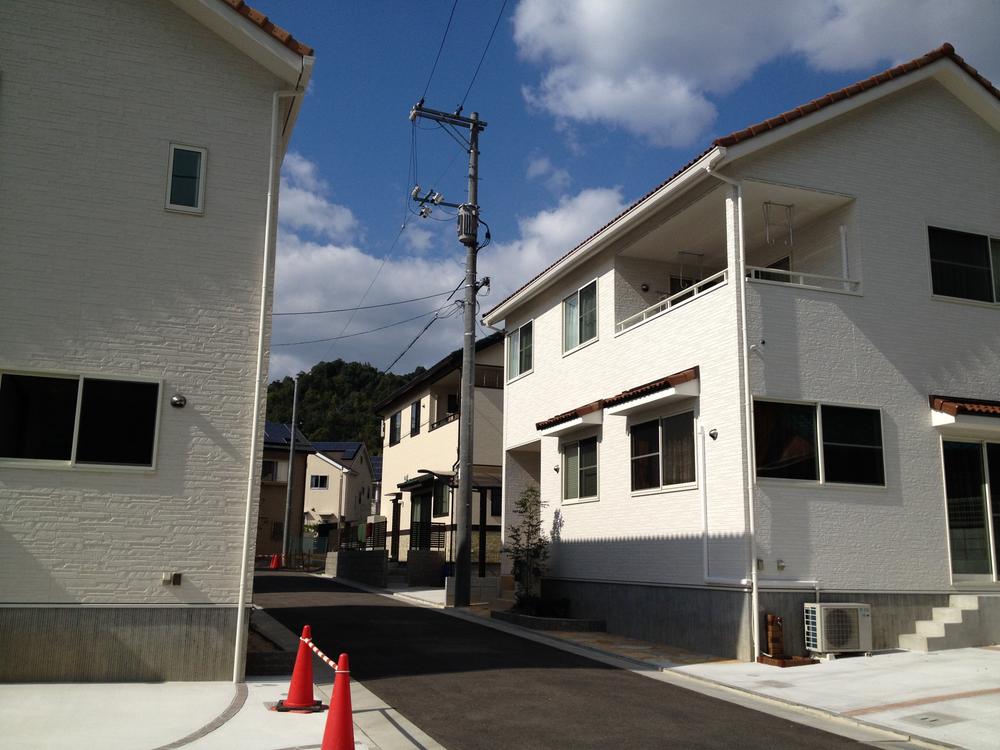 Spacious 5M road!
広々5M道路!
Local appearance photo現地外観写真 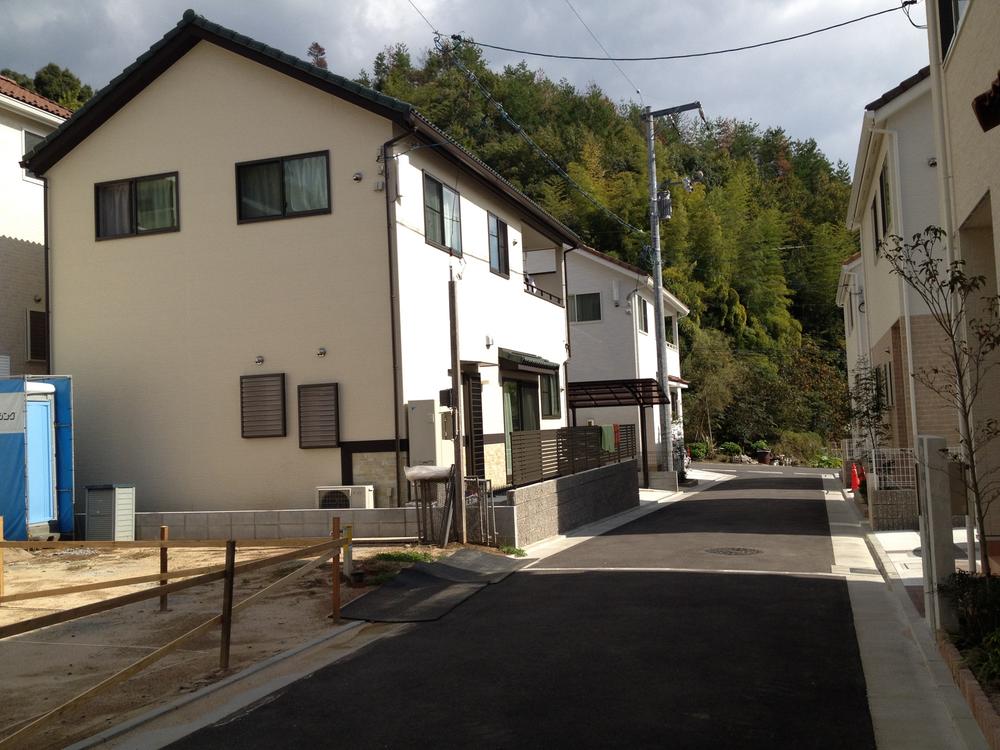 Indoor (10 May 2013) Shooting
室内(2013年10月)撮影
Floor plan間取り図 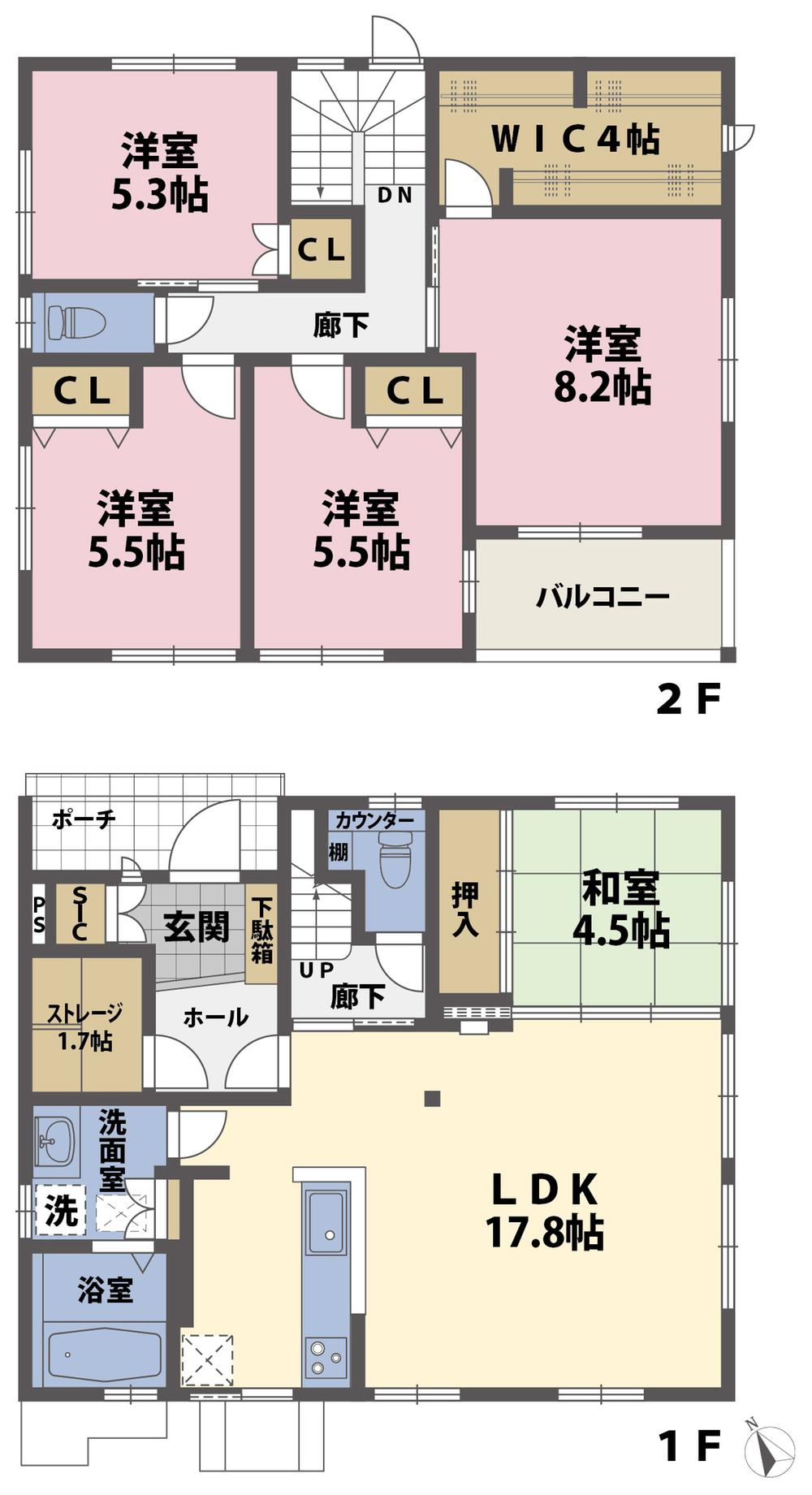 (No.1), Price 24,980,000 yen, 5LDK, Land area 133.79 sq m , Building area 115.71 sq m
(No.1)、価格2498万円、5LDK、土地面積133.79m2、建物面積115.71m2
Local appearance photo現地外観写真 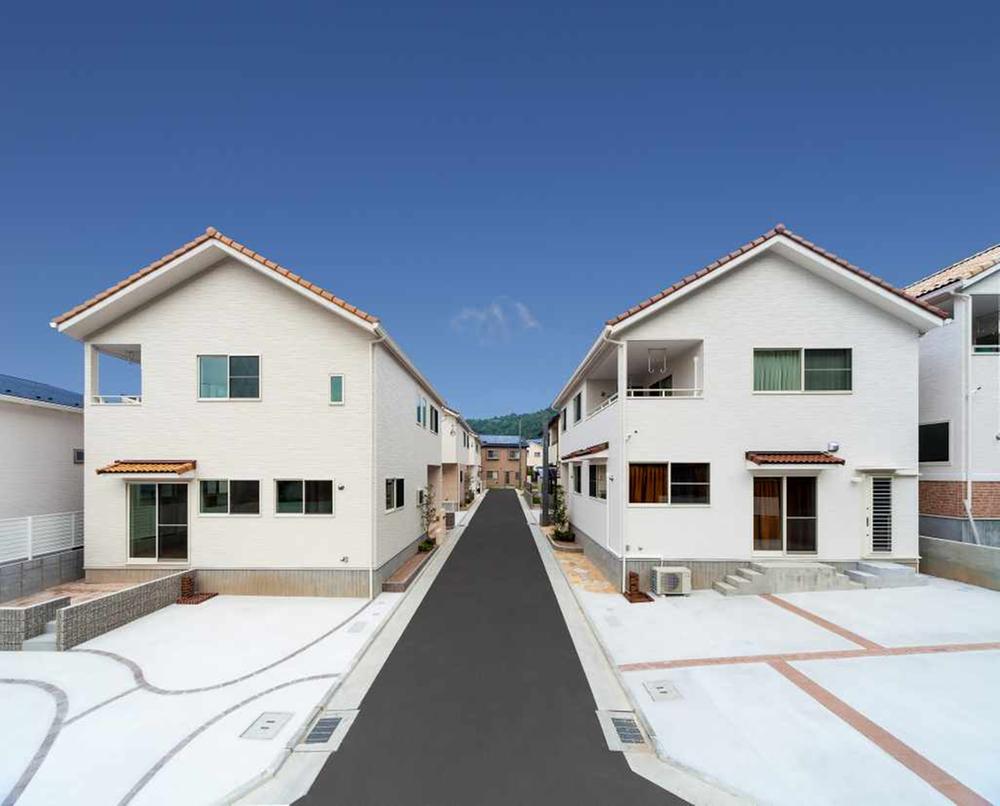 All building 5LDK + walk-in closet with!
全棟5LDK+ウォークインクローゼット付!
Livingリビング 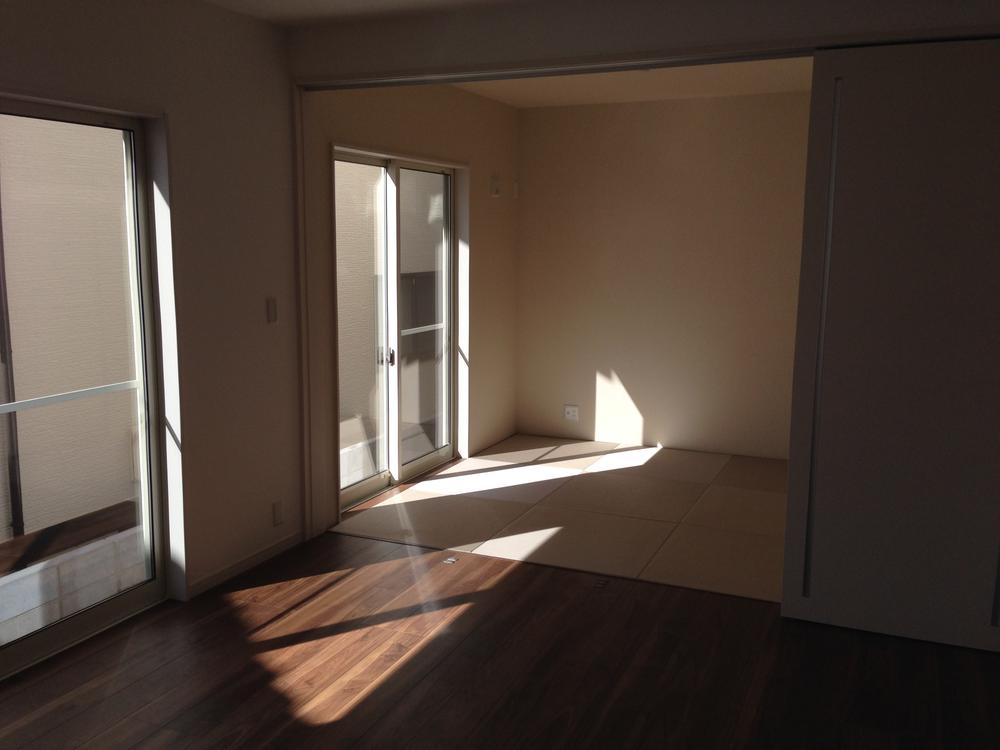 Sunny!
日当たり良好!
Bathroom浴室 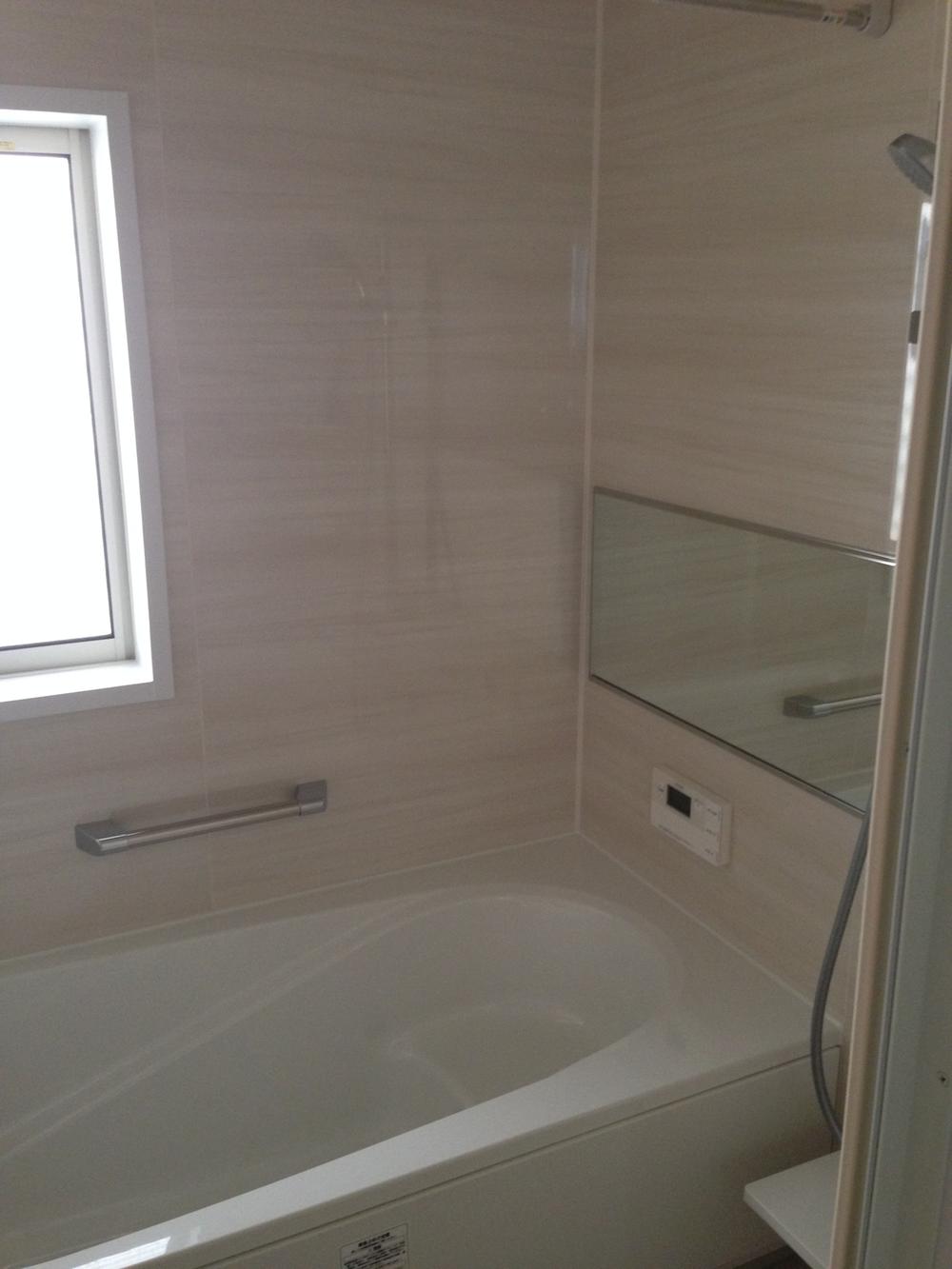 Bright bathroom!
明るい浴室!
Kitchenキッチン 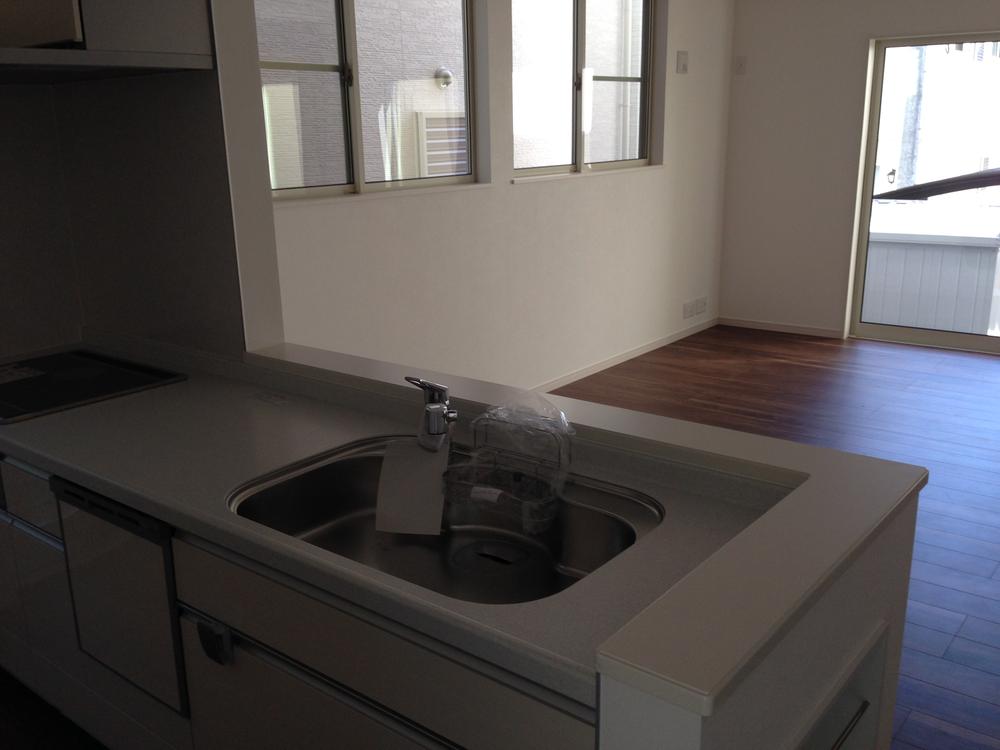 Indoor (10 May 2013) Shooting
室内(2013年10月)撮影
Entrance玄関 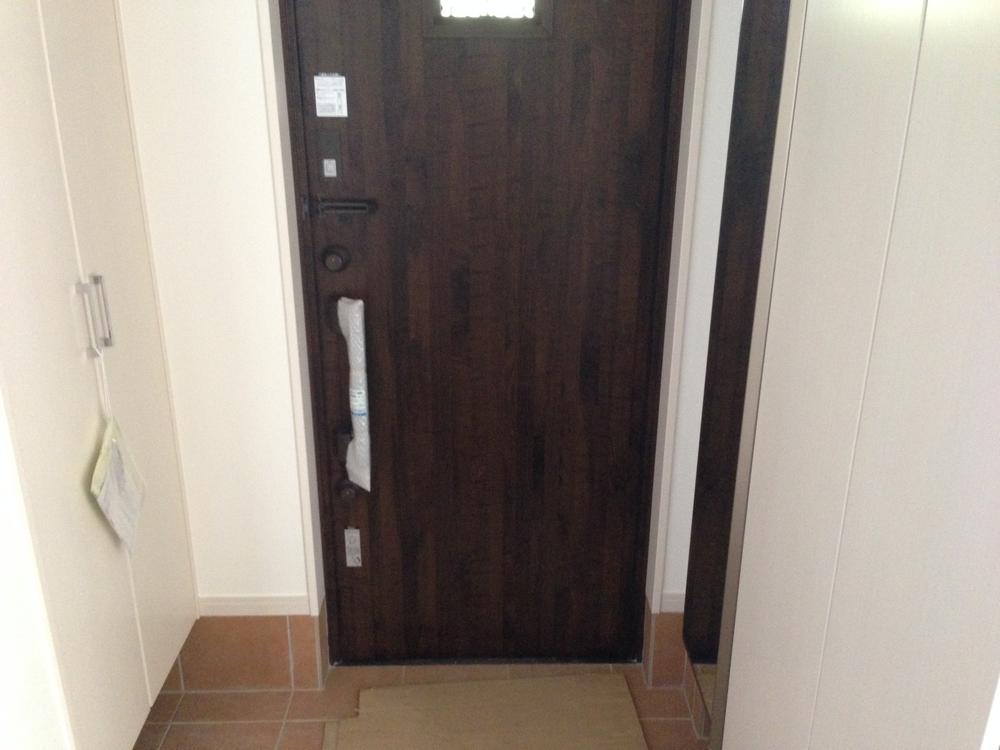 Indoor (10 May 2013) Shooting
室内(2013年10月)撮影
Wash basin, toilet洗面台・洗面所 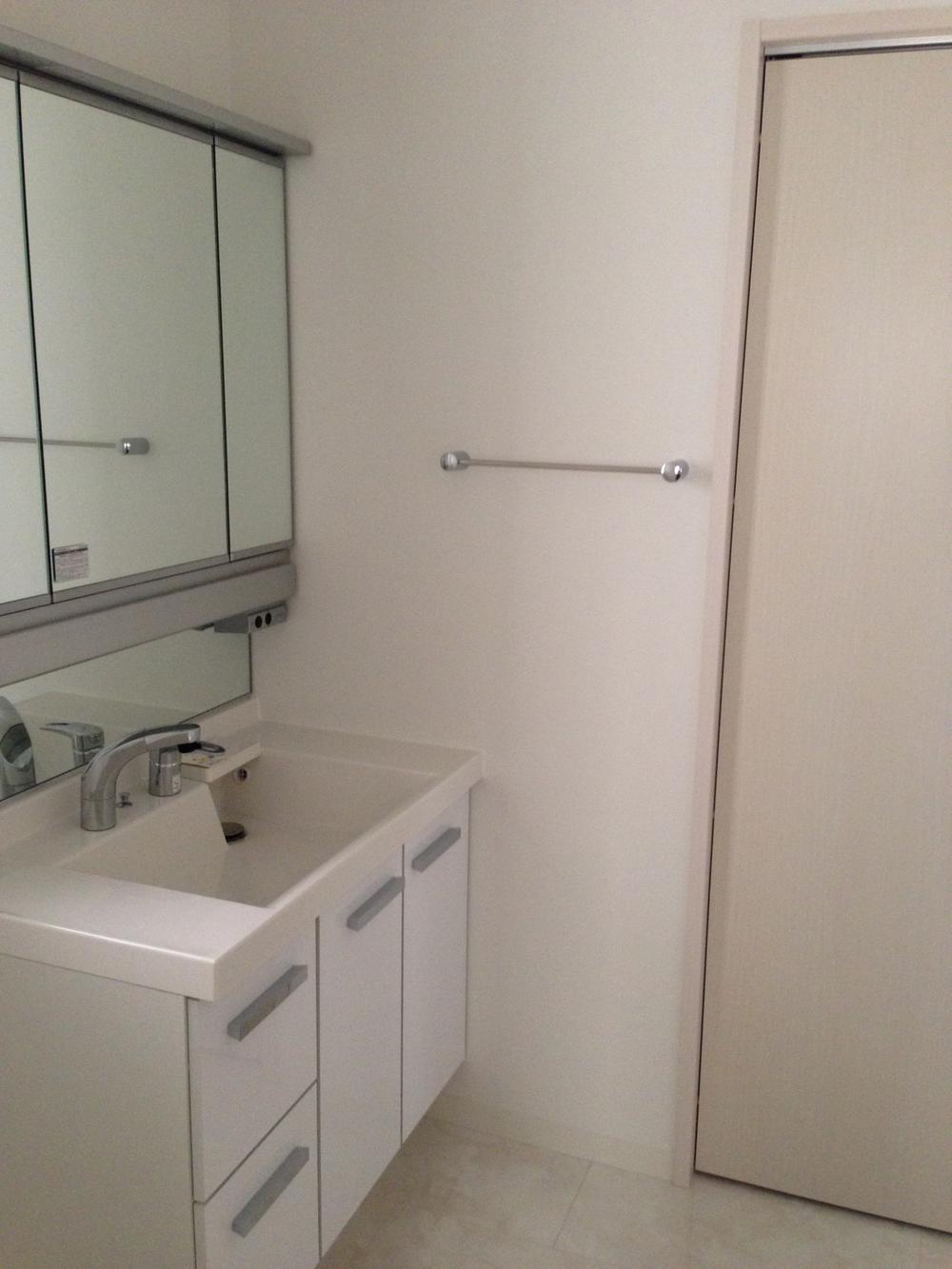 Indoor (10 May 2013) Shooting
室内(2013年10月)撮影
Receipt収納 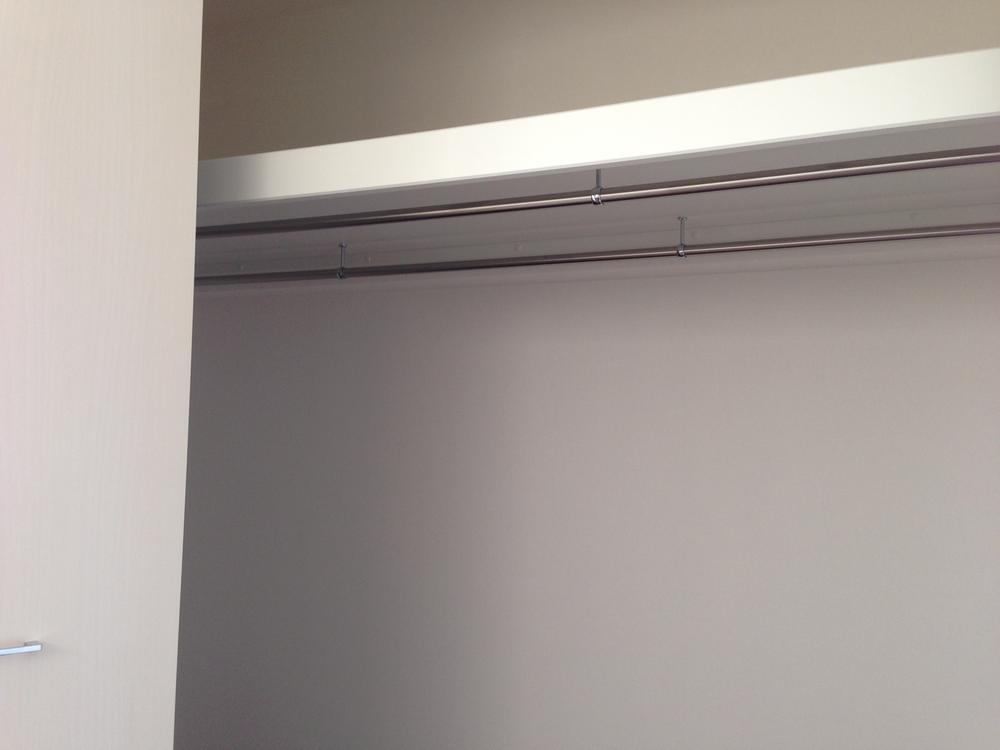 Indoor (10 May 2013) Shooting
室内(2013年10月)撮影
Toiletトイレ 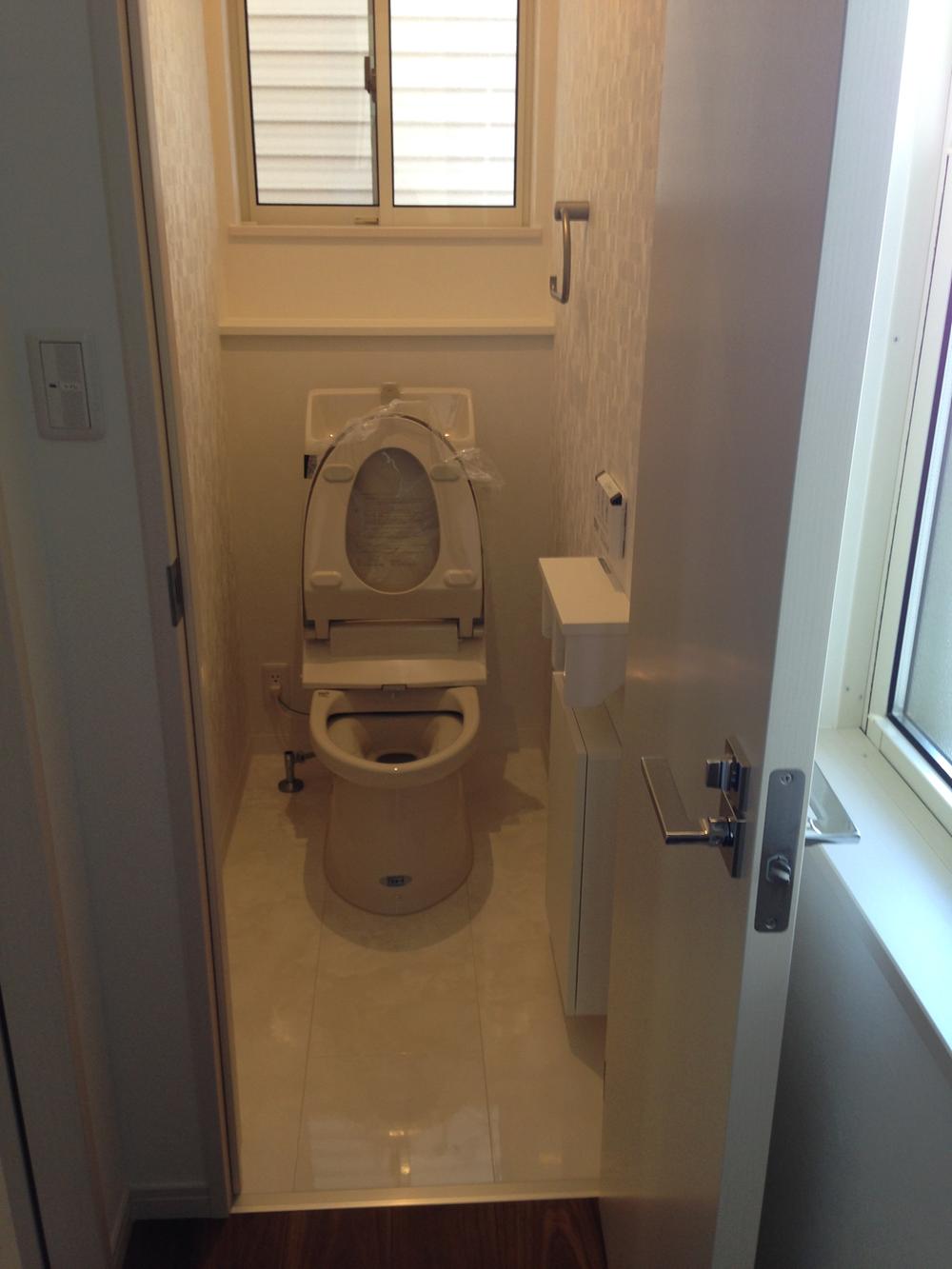 Indoor (10 May 2013) Shooting
室内(2013年10月)撮影
Construction ・ Construction method ・ specification構造・工法・仕様 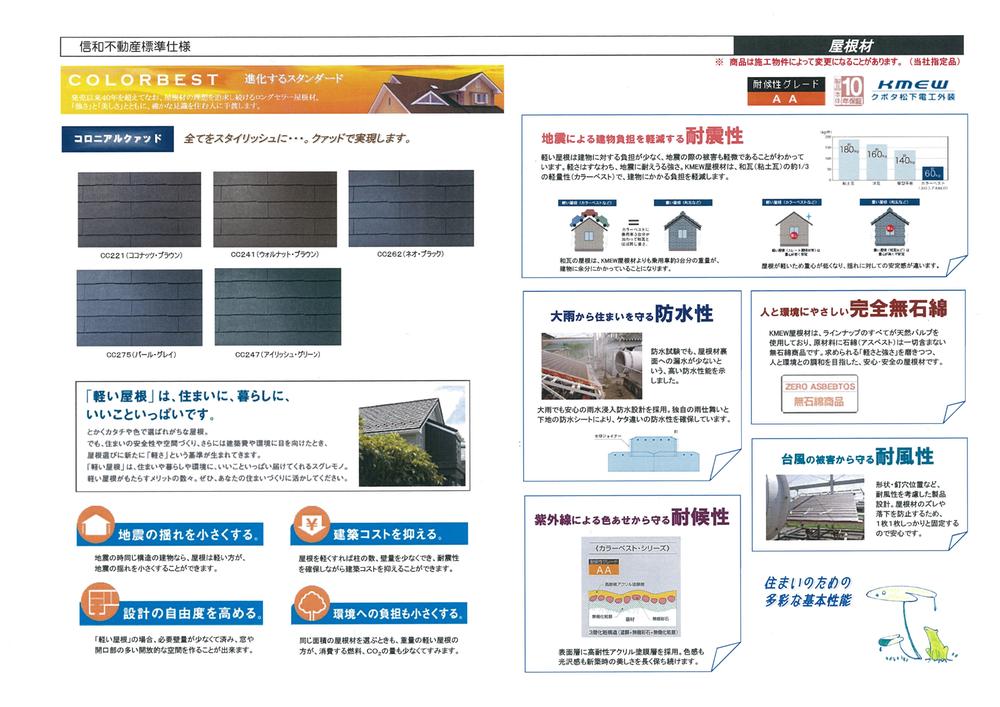 Benefits (1) Reduce the shaking of the earthquake! Benefits (2) The effect of suppressing the construction costs! Benefits (3) To increase the degree of freedom of design for us to increase the opening. Benefits (4) Green Living reduce the burden on the environment!
メリット(1) 地震の揺れを小さく!メリット(2) 建築コストを抑える効果も!メリット(3) 設計の自由度を高めて開口部を多くしてくれます。メリット(4) 環境への負担を小さくエコ生活!
Other Equipmentその他設備 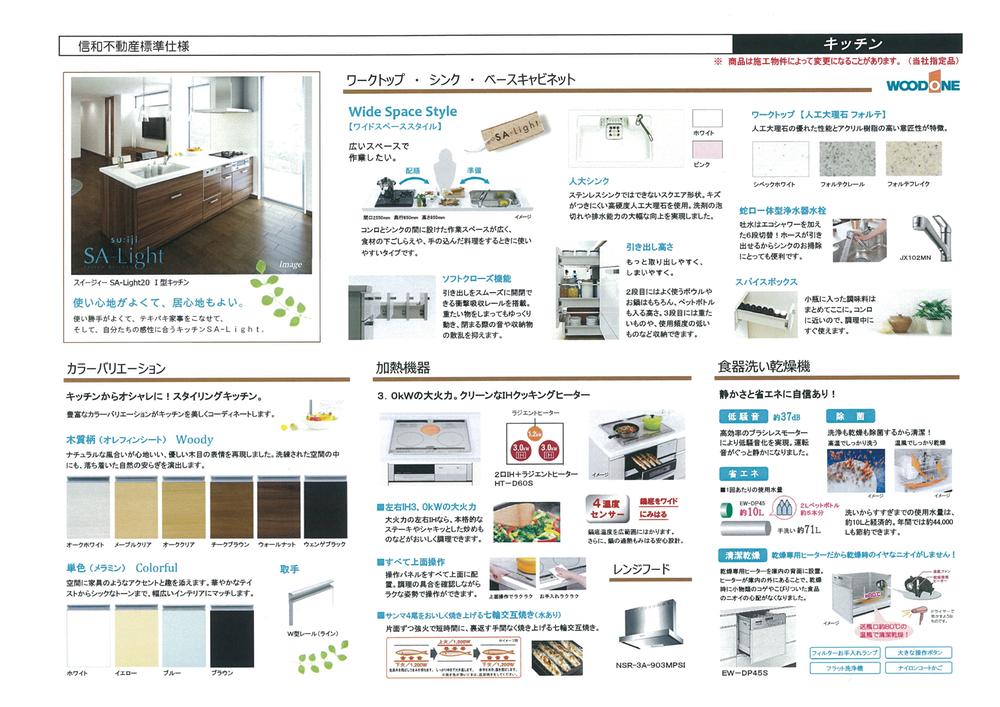 IH cooking heater dishwasher soft closers artificial marble sink faucet integrated water purifier faucet adopted
IHクッキングヒーター食器洗い乾燥機ソフトクローザー人工大理石シンク蛇口一体型浄水器水栓採用
The entire compartment Figure全体区画図 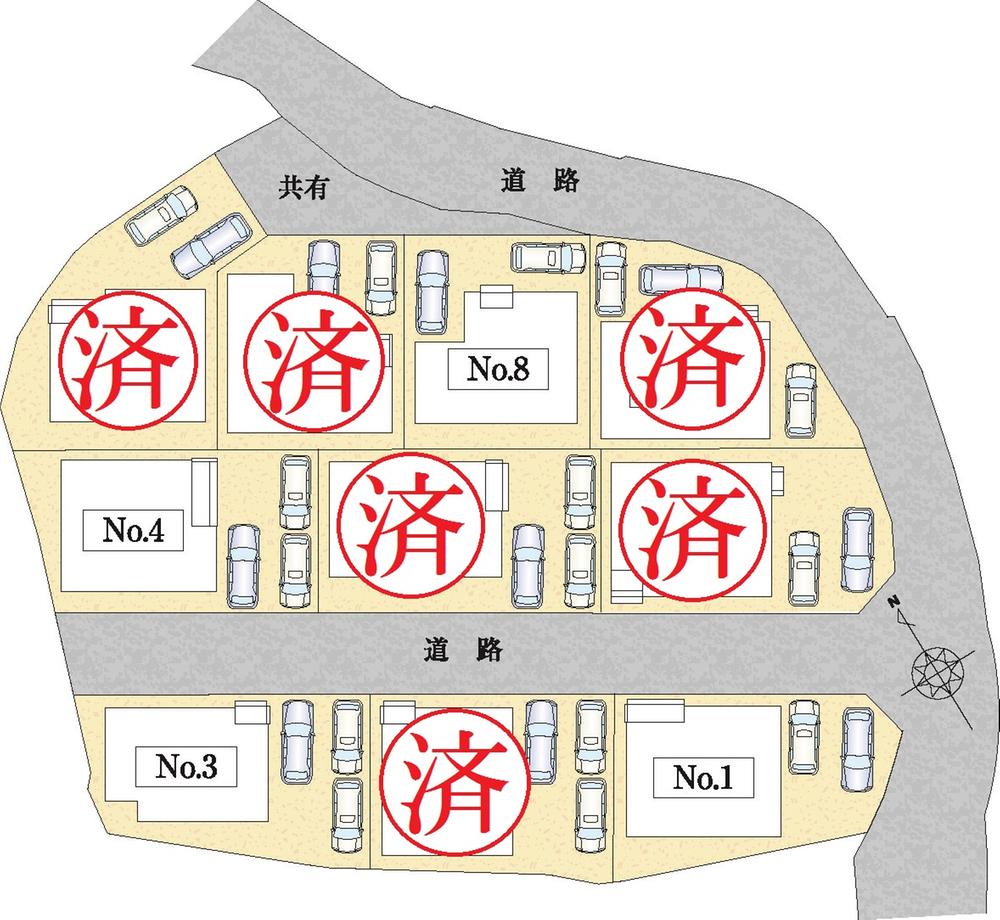 Rooftops of all 10 compartments!
全10区画の街並み!
Kitchenキッチン 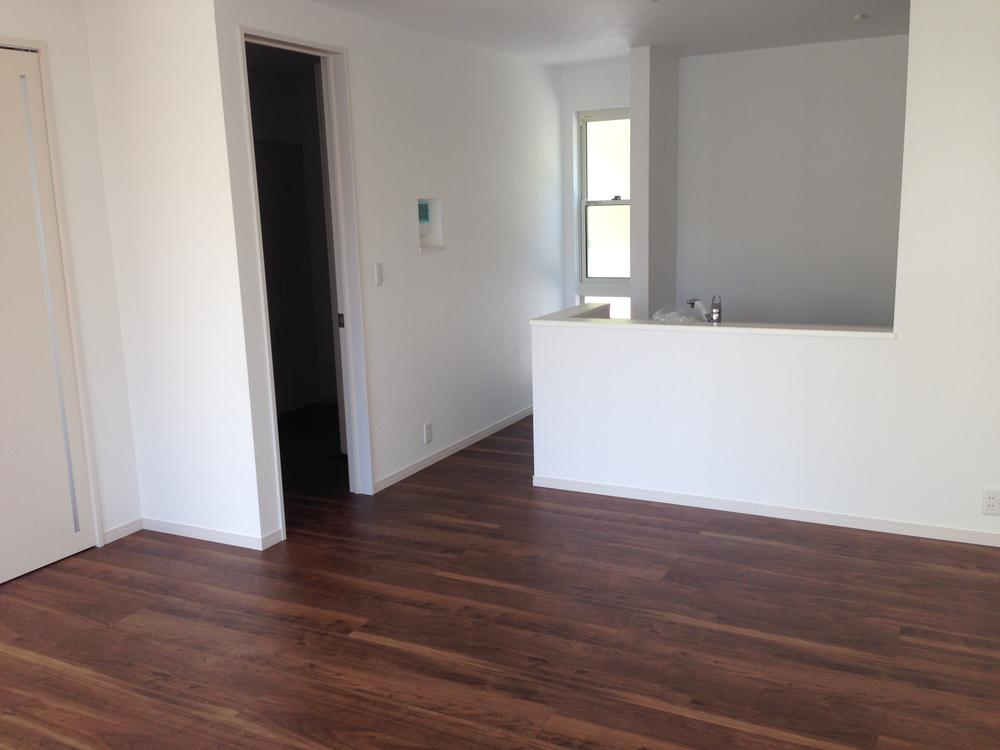 Indoor (10 May 2013) Shooting
室内(2013年10月)撮影
Construction ・ Construction method ・ specification構造・工法・仕様 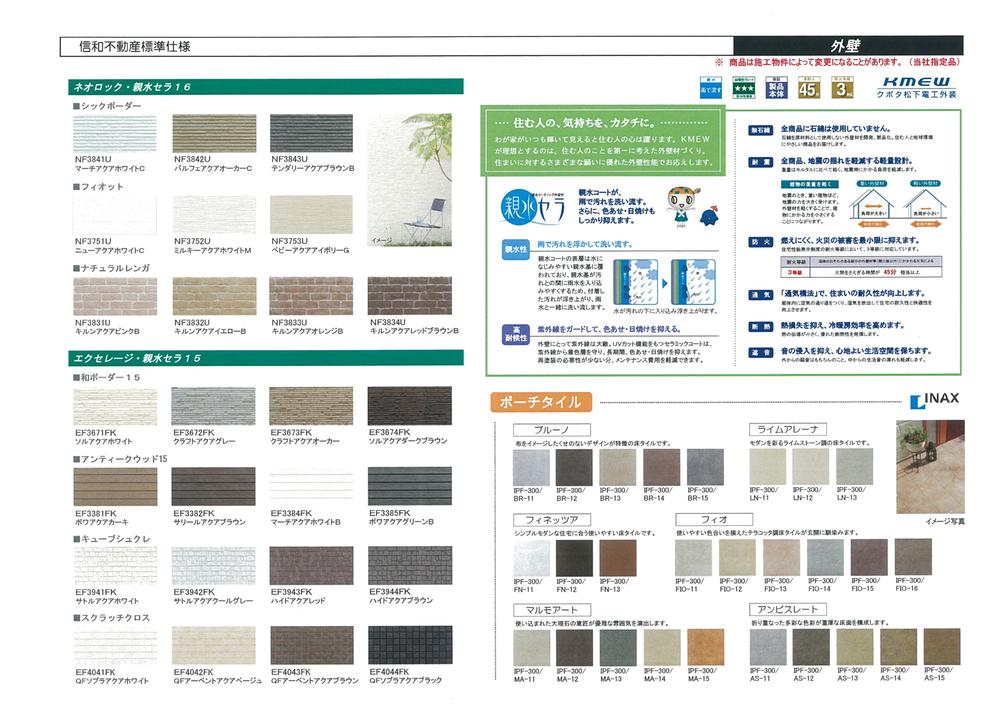 Hydrophilic Sera "hydrophilic coating exterior wall material"
親水セラ「親水コーティング外壁材」
Other Equipmentその他設備 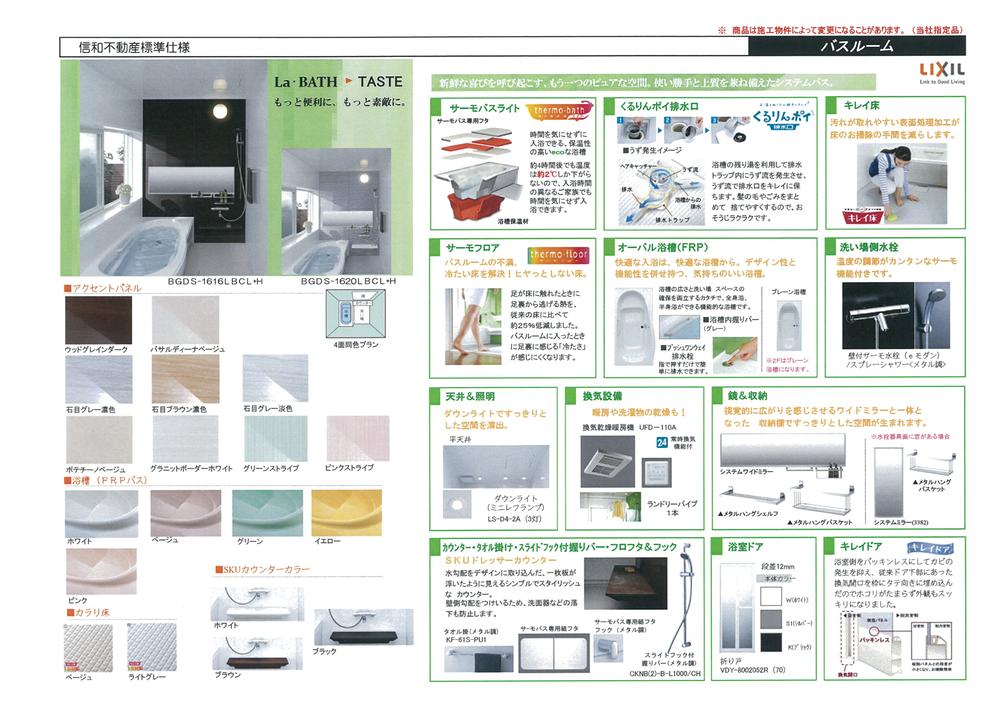 Karari floor dry and Karari 4 hours not only decrease in water temperature also about 2 ℃ have passed thermos tub in a heat insulating structure
カラリと乾くカラリ床 と断熱構造で4時間経っても約2℃の湯温低下しかない魔法びん浴槽
Floor plan間取り図 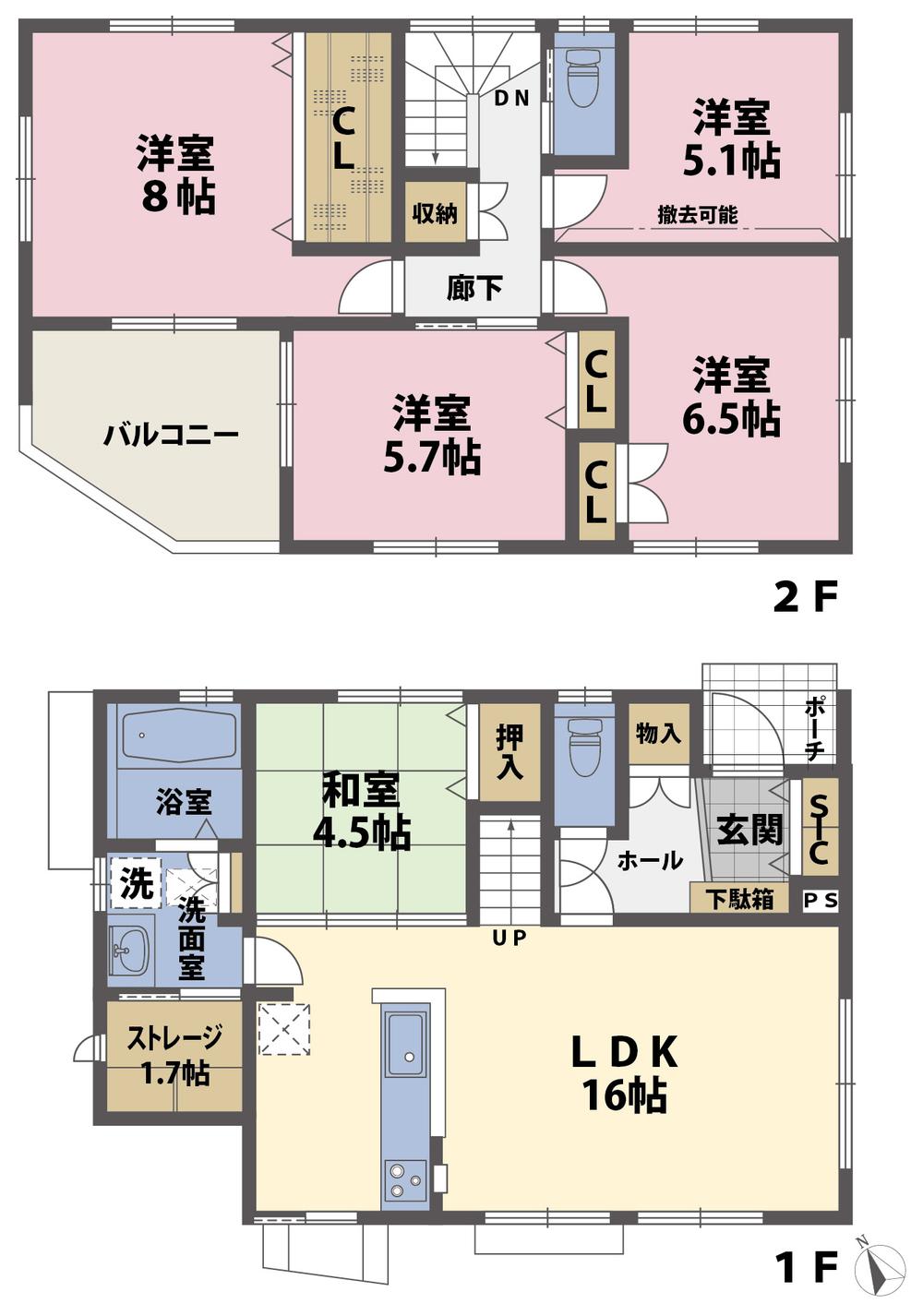 (No.3), Price 24,980,000 yen, 5LDK, Land area 134.2 sq m , Building area 106.78 sq m
(No.3)、価格2498万円、5LDK、土地面積134.2m2、建物面積106.78m2
Construction ・ Construction method ・ specification構造・工法・仕様 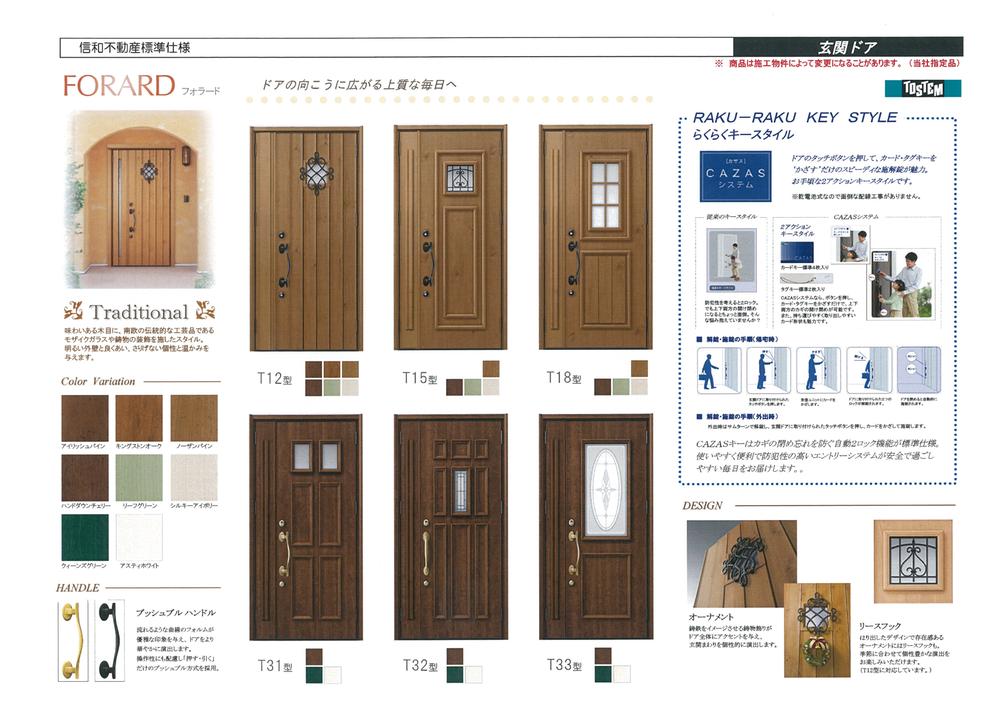 To a taste grain, Style decorated mosaic glass and casting is a traditional craft of Southern Europe.
味わいのある木目に、南欧の伝統的な工芸品であるモザイクガラスや鋳物の装飾を施したスタイル。
Floor plan間取り図 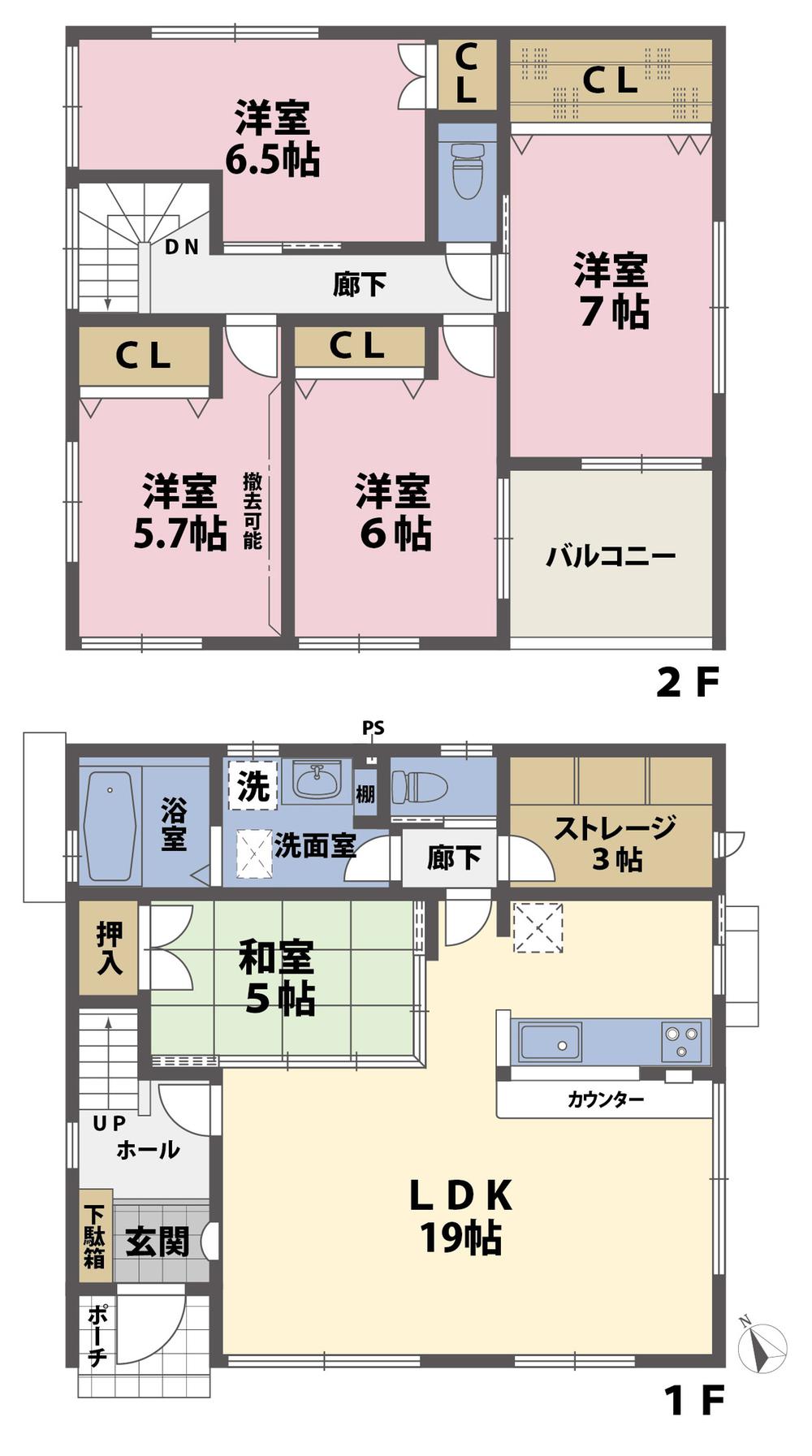 (No.4), Price 25,980,000 yen, 5LDK, Land area 139.25 sq m , Building area 116.4 sq m
(No.4)、価格2598万円、5LDK、土地面積139.25m2、建物面積116.4m2
Other Equipmentその他設備 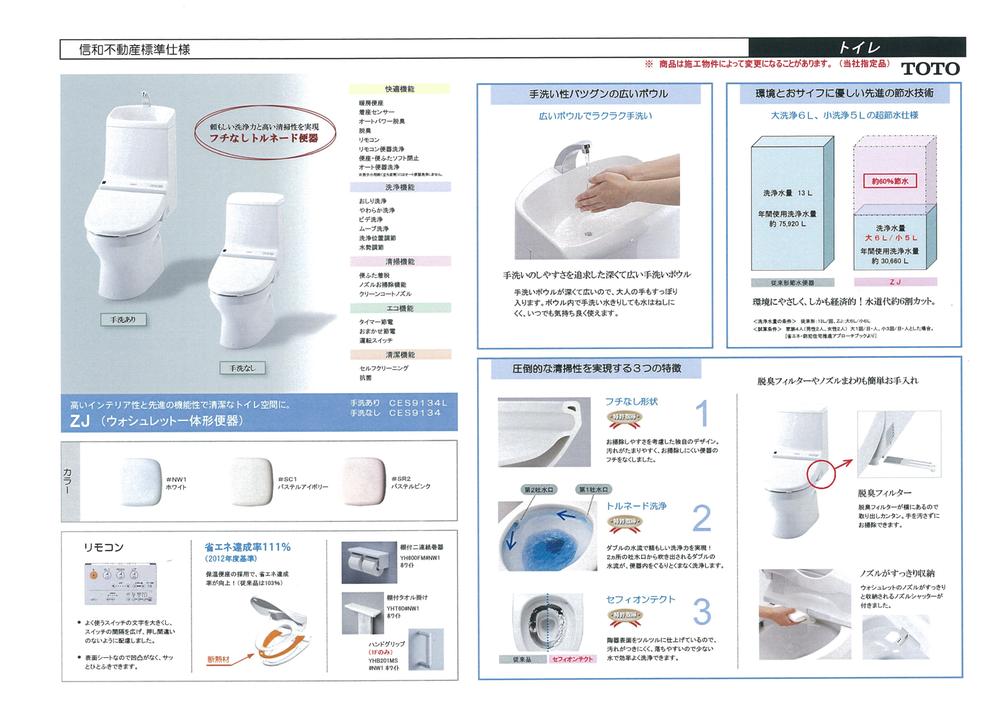 Wide bowl of hand-washing preeminent. Water-saving technology of friendly advanced to the environment and your wallet. As three features to realize the overwhelming cleanability, Borderless shape, Tornado cleaning, It has adopted a Sefi on tectonics.
手洗い性バツグンの広いボウル。環境とおサイフに優しい先進の節水技術。圧倒的な清掃性を実現する3つの特徴として、フチなし形状、トルネード洗浄、セフィオンテクトを採用しています。
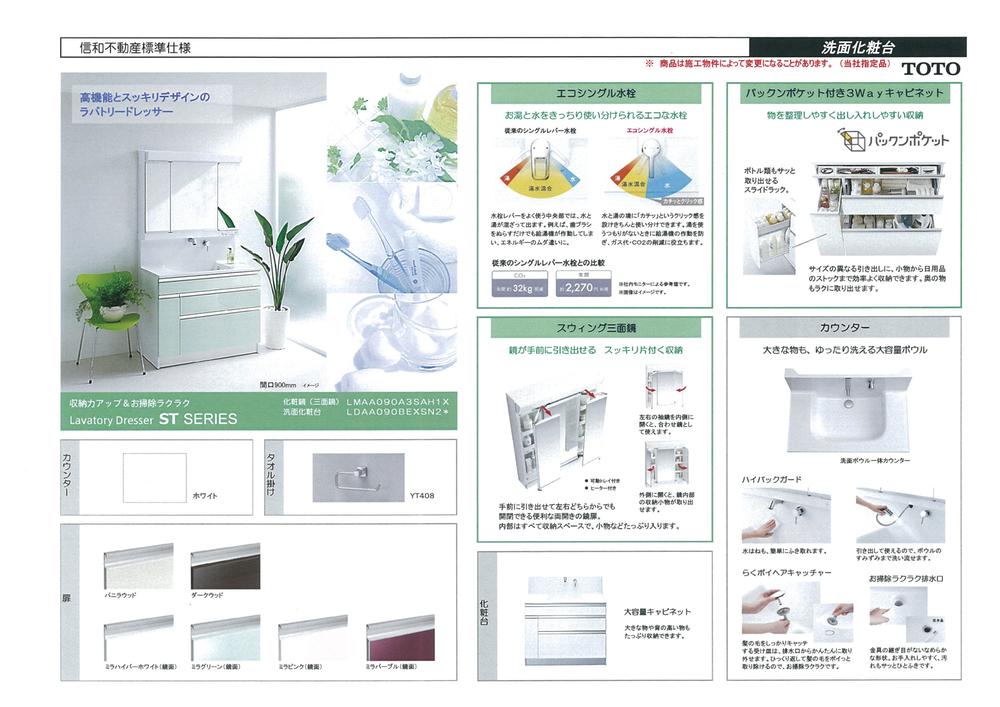 High functionality and neat Rabat Lee Dresser of design. Outstanding storage capacity in a three-sided mirror housing and 3WAY cabinet
高機能とすっきりデザインのラバトリードレッサー。三面鏡収納と3WAYキャビネットで収納力抜群
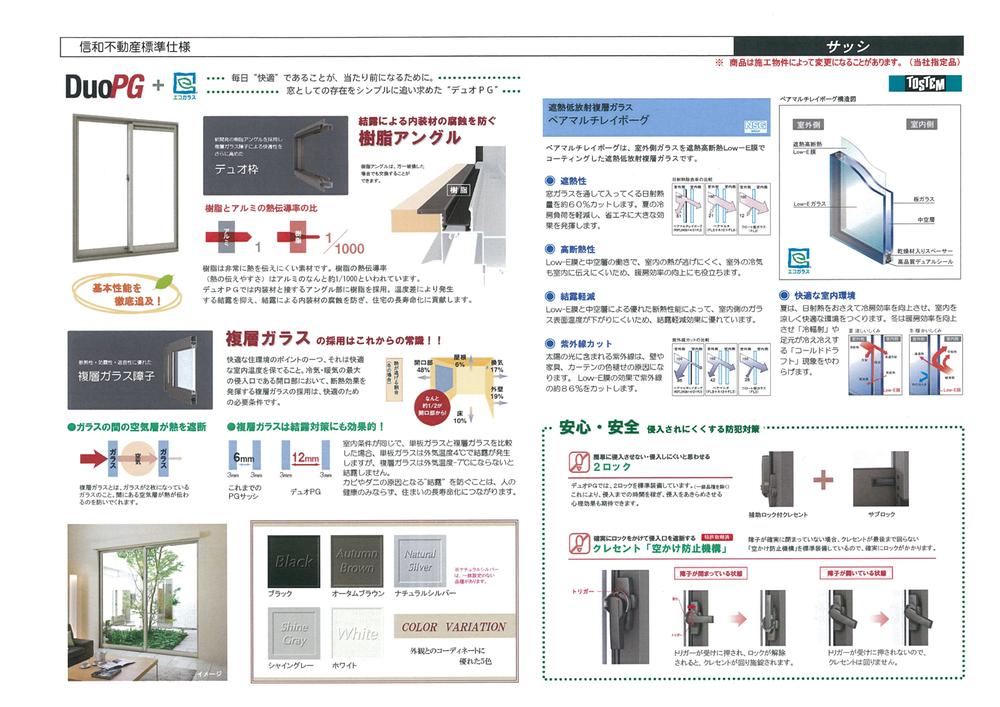 The life of a resin angle and Low-E double glazing more comfortable to keep the condensation
結露を抑える樹脂アングルとLow-E複層ガラスで生活をより快適に
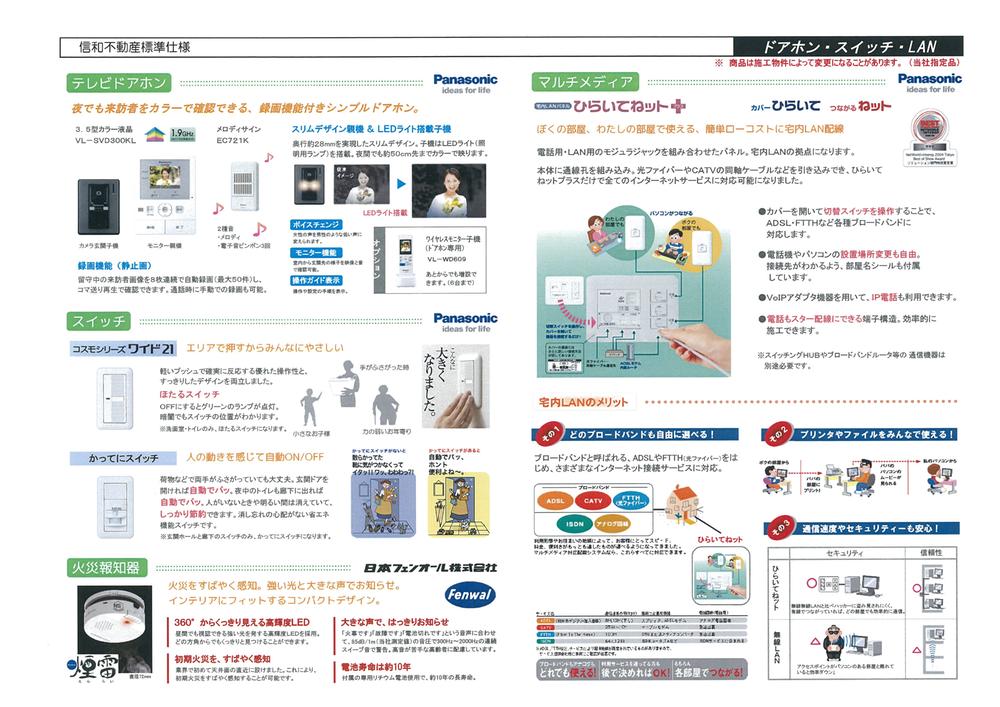 TV door It can be confirmed by color the visitors even "night, Recording function with a simple intercom adoption. Energy saving switch occupancy sensor with switch. A push wide switch has excellent operability
テレビドアホン 「夜でも来訪者をカラーで確認できる、録画機能付きシンプルドアホン採用。スイッチ人感センサー付きスイッチで省エネ。プッシュワイドスイッチで操作性に優れています
Location
| 

























