New Homes » Chugoku » Hiroshima » Saeki-ku
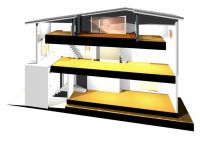 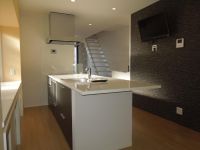
| | Hiroshima, Hiroshima Prefecture Saeki-ku, 広島県広島市佐伯区 |
| Hiroden bus "Midorigaoka entrance" walk 1 minute 広電バス「緑が丘入口」歩1分 |
| Year-end and New Year holidays also Please feel free to contact us ■ Price change! It appeared in the new price ■ Welcome to our charming living by first-class architect of design and spacious space This property not tell imagine from appearance 年末年始もお気軽にお問い合わせ下さい■価格変更! 新価格で登場■外観からは想像つかない広々とした空間当物件を設計の一級建築士による魅力的な暮らしをご提案 |
| In ○ 12 tatami mats of the roof terrace, Papa holiday nap The kitchen mom is spacious our laundry and Jose in the space ○ 2 one of connecting the loft roof terrace which was a playground ○ spacious of child Cuckoo, Born space of relaxation is, Family reunion is born other talks be exhaustive not appeal, Please experience in the field. An equivalent property class architect of the design will be happy to guide you. ○12畳のルーフテラスで、パパは休日のお昼寝 ママは広々とした空間でお洗濯物が干せます○2つのロフトをつなぐルーフテラスはお子さんの恰好の遊び場○広々としたキッチンには、くつろぎのスペースが生まれ、家族の団らんが生まれますその他語りつくせない魅力は、現地でご体感下さい。当物件を設計の一級建築士がご案内させていただきます。 |
Features pickup 特徴ピックアップ | | Pre-ground survey / Year Available / Parking two Allowed / 2 along the line more accessible / See the mountain / It is close to golf course / Super close / Yang per good / Flat to the station / Toilet 2 places / 2-story / loft / Ventilation good / IH cooking heater / Dish washing dryer / All-electric / Flat terrain / terrace 地盤調査済 /年内入居可 /駐車2台可 /2沿線以上利用可 /山が見える /ゴルフ場が近い /スーパーが近い /陽当り良好 /駅まで平坦 /トイレ2ヶ所 /2階建 /ロフト /通風良好 /IHクッキングヒーター /食器洗乾燥機 /オール電化 /平坦地 /テラス | Event information イベント情報 | | Open House (Please be sure to ask in advance) schedule / Public during open house ・ Business Meeting Please join us feel free to being held !!!. We look forward to your visit. * Weekday of your visitors are also welcome !!! オープンハウス(事前に必ずお問い合わせください)日程/公開中オープンハウス・商談会 開催中!!!お気軽にお越しください。ご来場お待ちしております。*平日のご来場も大歓迎です!!! | Price 価格 | | 27,900,000 yen 2790万円 | Floor plan 間取り | | 2LDK 2LDK | Units sold 販売戸数 | | 1 units 1戸 | Land area 土地面積 | | 81.61 sq m 81.61m2 | Building area 建物面積 | | 98.54 sq m 98.54m2 | Driveway burden-road 私道負担・道路 | | Nothing, Southwest 7m width (contact the road width 5m) 無、南西7m幅(接道幅5m) | Completion date 完成時期(築年月) | | August 2013 2013年8月 | Address 住所 | | Hiroshima, Hiroshima Prefecture Saeki-ku Sansuji 3 広島県広島市佐伯区三筋3 | Traffic 交通 | | Hiroden bus "Midorigaoka entrance" walk 1 minute Hiroden Miyajima Line "Rakurakuen" walk 13 minutes
JR Sanyo Line "Hatsukaichi" walk 22 minutes 広電バス「緑が丘入口」歩1分広島電鉄宮島線「楽々園」歩13分
JR山陽本線「廿日市」歩22分
| Related links 関連リンク | | [Related Sites of this company] 【この会社の関連サイト】 | Contact お問い合せ先 | | (Yes) Kuratani design office TEL: 0800-602-6579 [Toll free] mobile phone ・ Also available from PHS
Caller ID is not notified
Please contact the "saw SUUMO (Sumo)"
If it does not lead, If the real estate company (有)クラタニ設計事務所TEL:0800-602-6579【通話料無料】携帯電話・PHSからもご利用いただけます
発信者番号は通知されません
「SUUMO(スーモ)を見た」と問い合わせください
つながらない方、不動産会社の方は
| Building coverage, floor area ratio 建ぺい率・容積率 | | 60% ・ 200% 60%・200% | Time residents 入居時期 | | Consultation 相談 | Land of the right form 土地の権利形態 | | Ownership 所有権 | Structure and method of construction 構造・工法 | | Wooden 2-story 木造2階建 | Use district 用途地域 | | One dwelling 1種住居 | Overview and notices その他概要・特記事項 | | Facilities: Public Water Supply, This sewage, All-electric, Building confirmation number: Wide 0230 No., Parking: Garage 設備:公営水道、本下水、オール電化、建築確認番号:広 0230号、駐車場:車庫 | Company profile 会社概要 | | <Employer ・ Seller> Governor of Hiroshima Prefecture (1) Article 010 034 issue (have) Kuratani design office Yubinbango731-5157 Hiroshima, Hiroshima Prefecture Saeki-ku Kannondai 1-6-5 <事業主・売主>広島県知事(1)第010034号(有)クラタニ設計事務所〒731-5157 広島県広島市佐伯区観音台1-6-5 |
Rendering (appearance)完成予想図(外観) 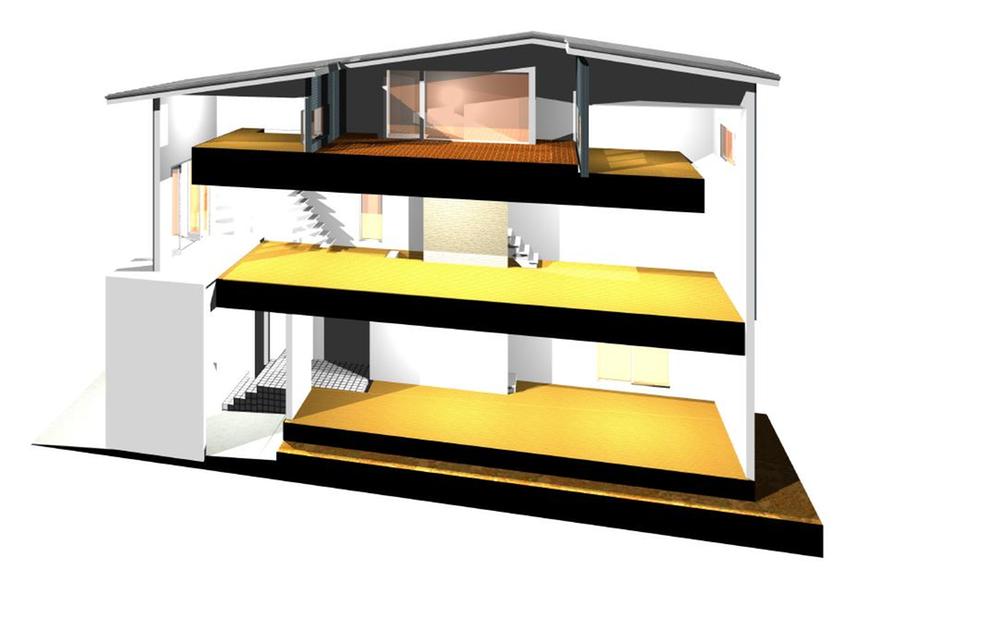 (A building) Rendering
(A棟)完成予想図
Kitchenキッチン 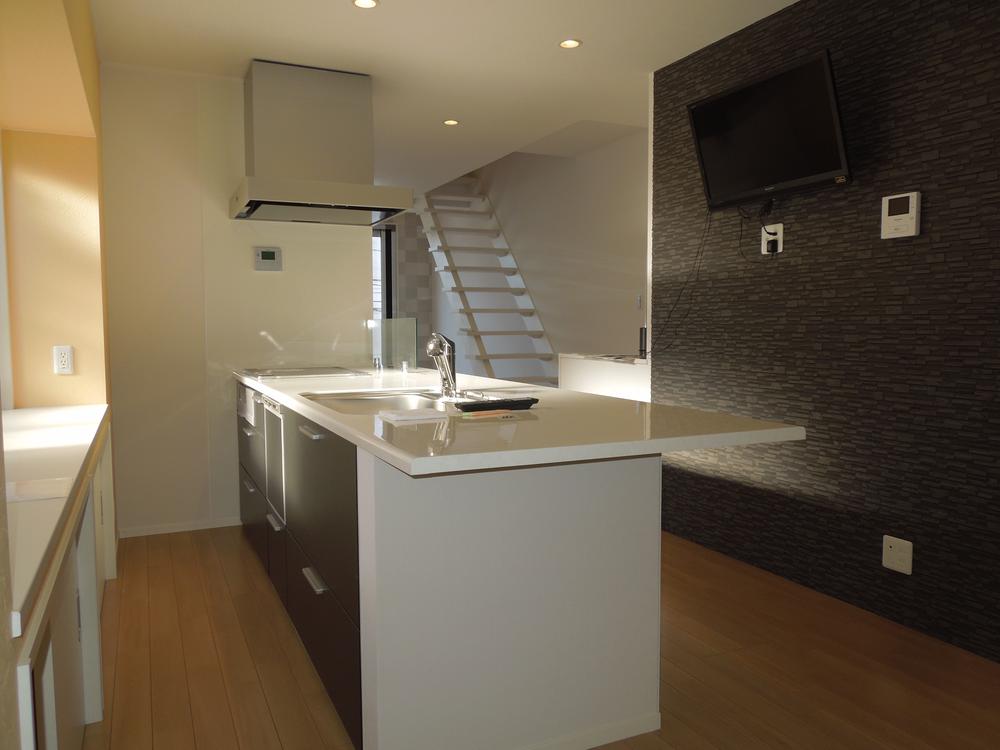 kitchen Large bay windows and storage Indoor (11 May 2013) Shooting
キッチン
大きな出窓と収納
室内(2013年11月)撮影
Balconyバルコニー 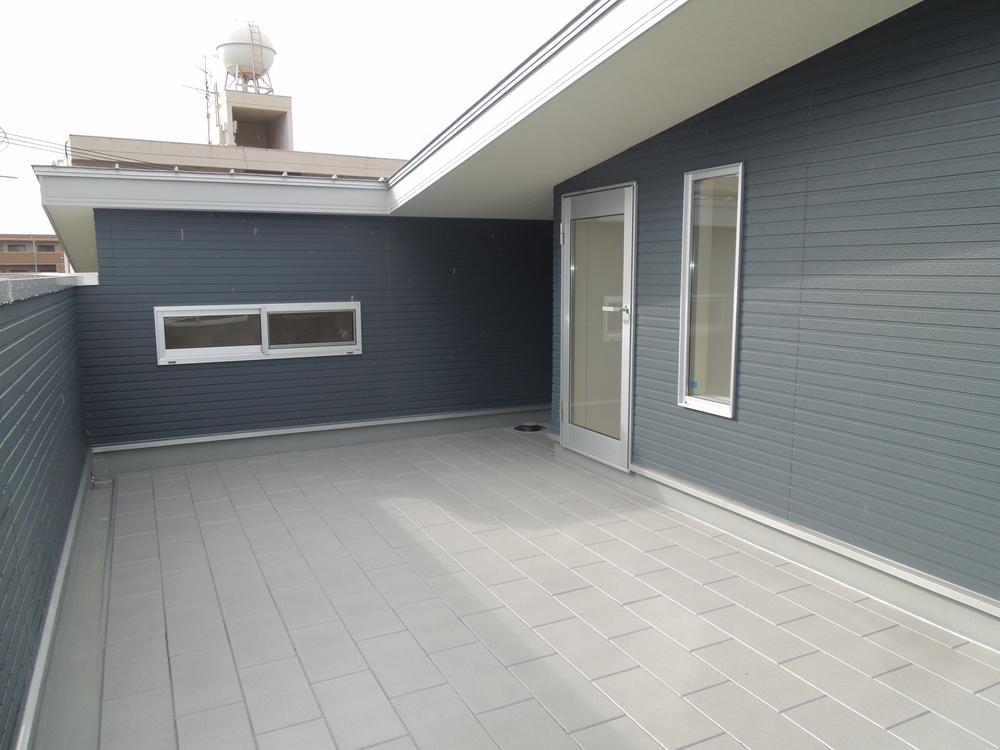 It surprised everyone with the "wide" Popular 12 tatami roof terrace Private space Local (12 May 2013) Shooting
”広い”と皆様驚かれます
人気の 12畳ルーフテラス
プライベート空間
現地(2013年12月)撮影
Floor plan間取り図 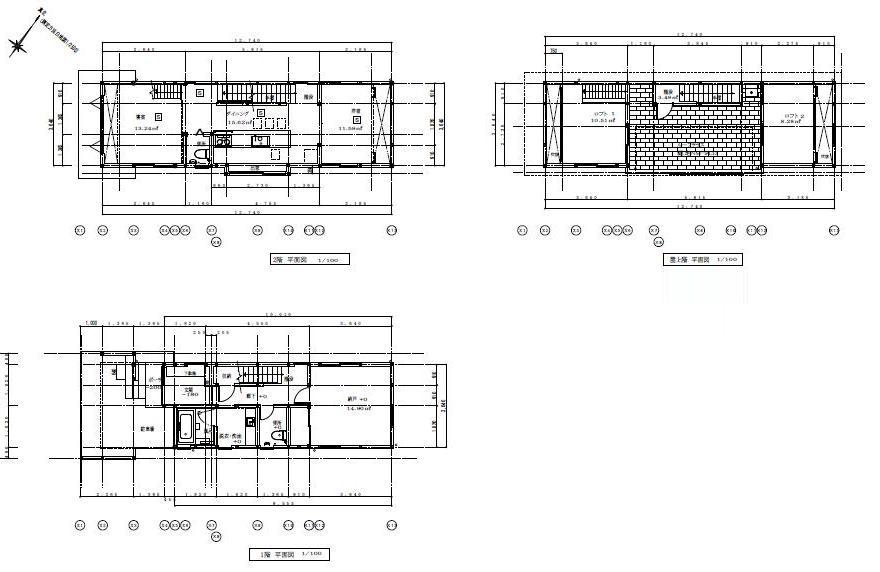 27,900,000 yen, 2LDK, Land area 81.61 sq m , Building area 98.54 sq m
2790万円、2LDK、土地面積81.61m2、建物面積98.54m2
Local appearance photo現地外観写真 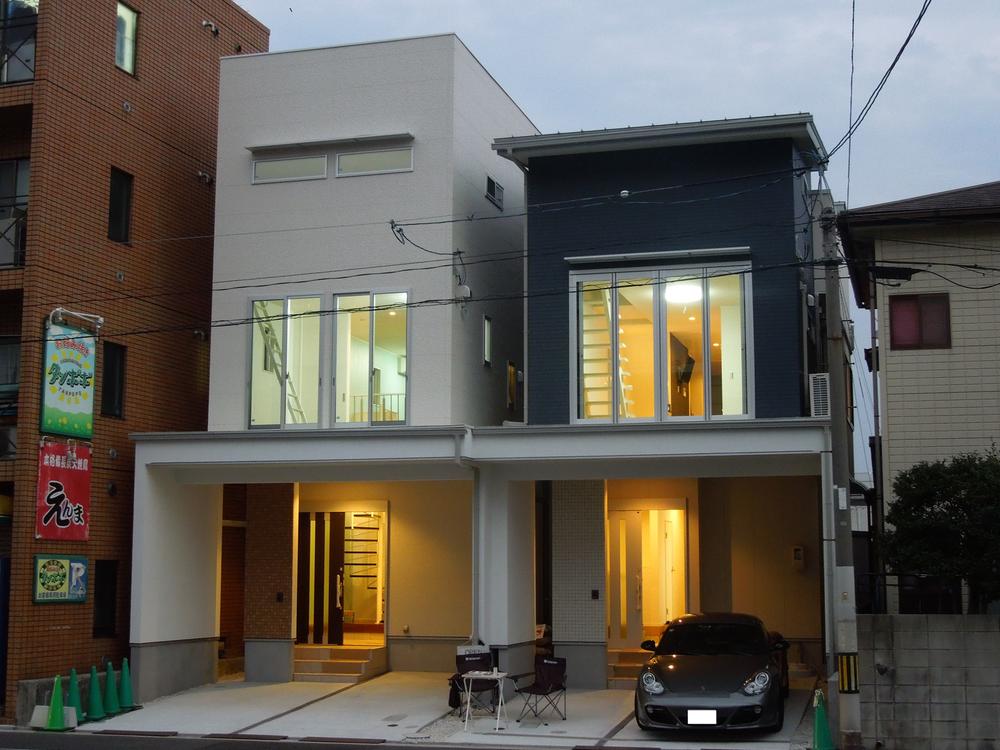 A building (exterior photo on the right) Local (10 May 2013) Shooting
A棟(外観写真右側)
現地(2013年10月)撮影
Livingリビング 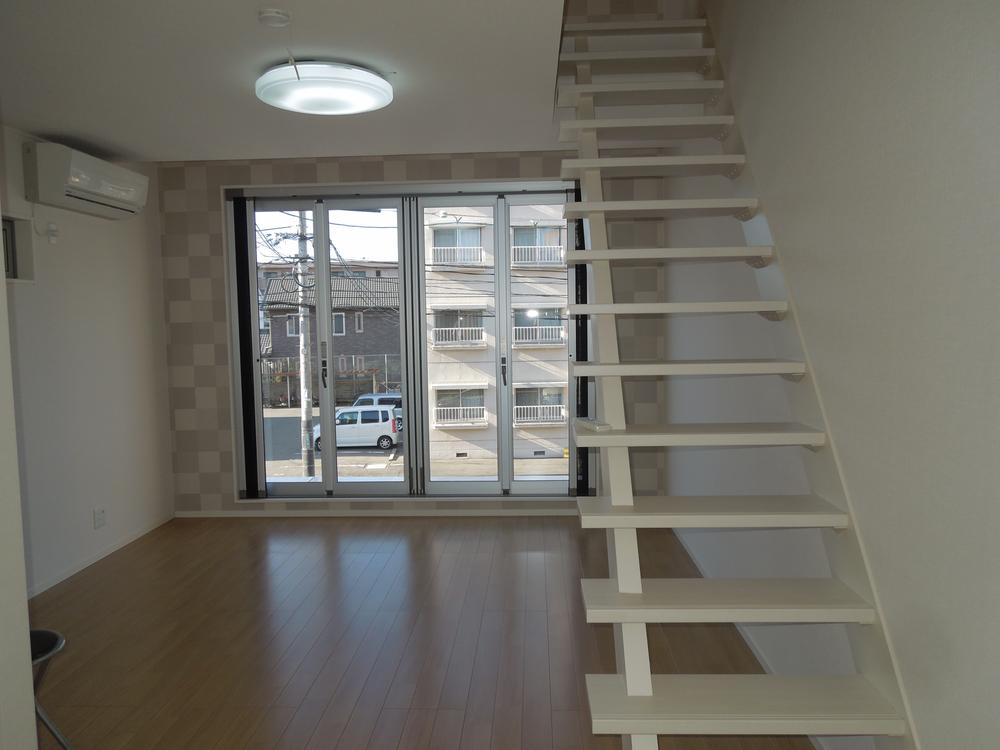 Kitchen Horizontal living
キッチン横 リビング
Bathroom浴室 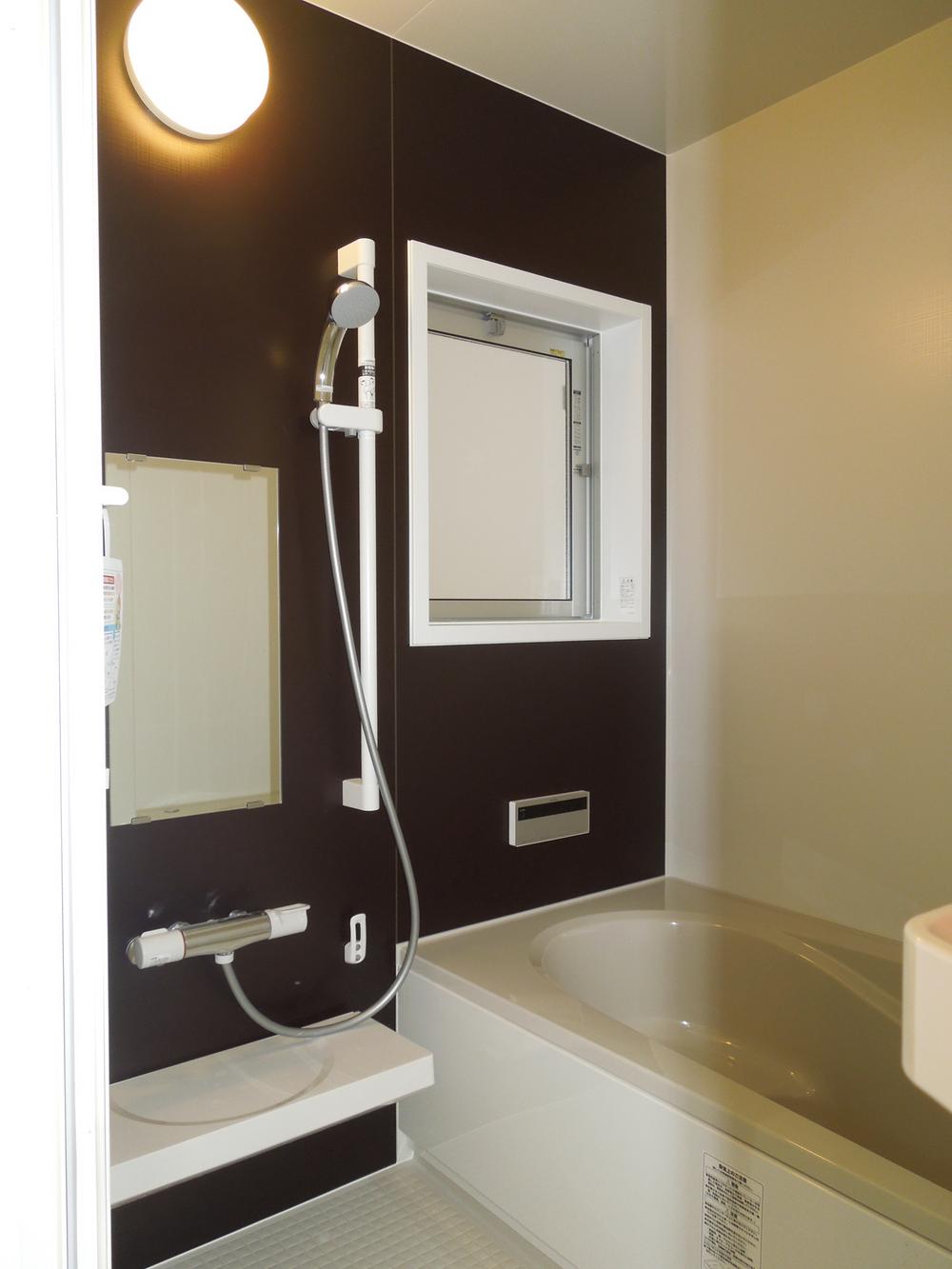 With bathroom window
浴室窓付
Non-living roomリビング以外の居室 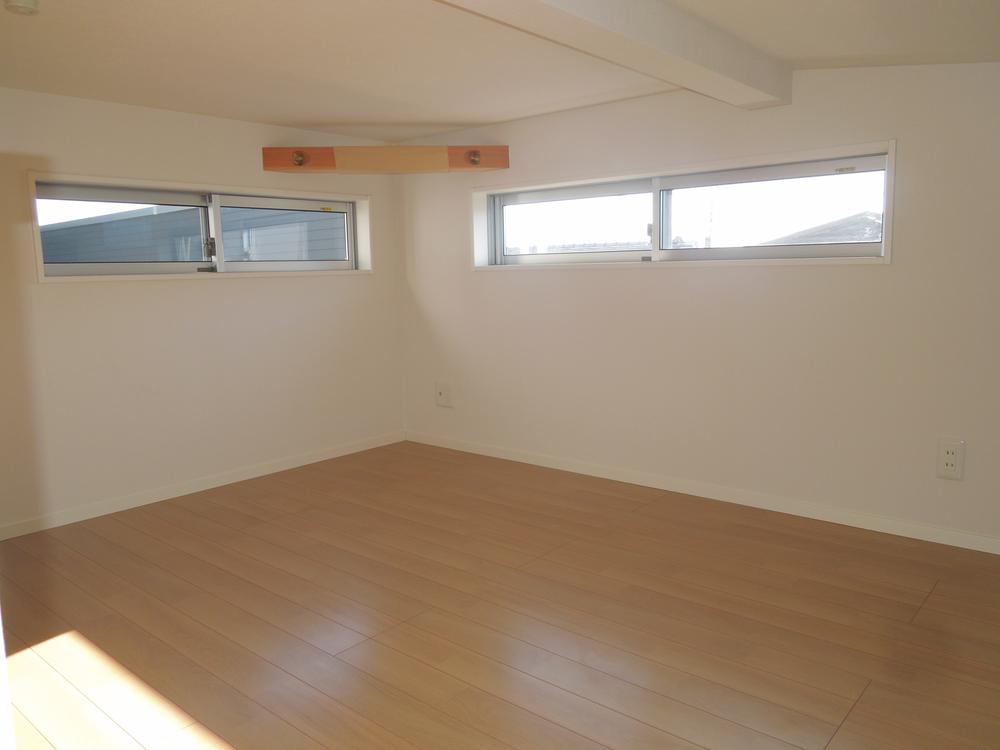 loft
ロフト
Entrance玄関 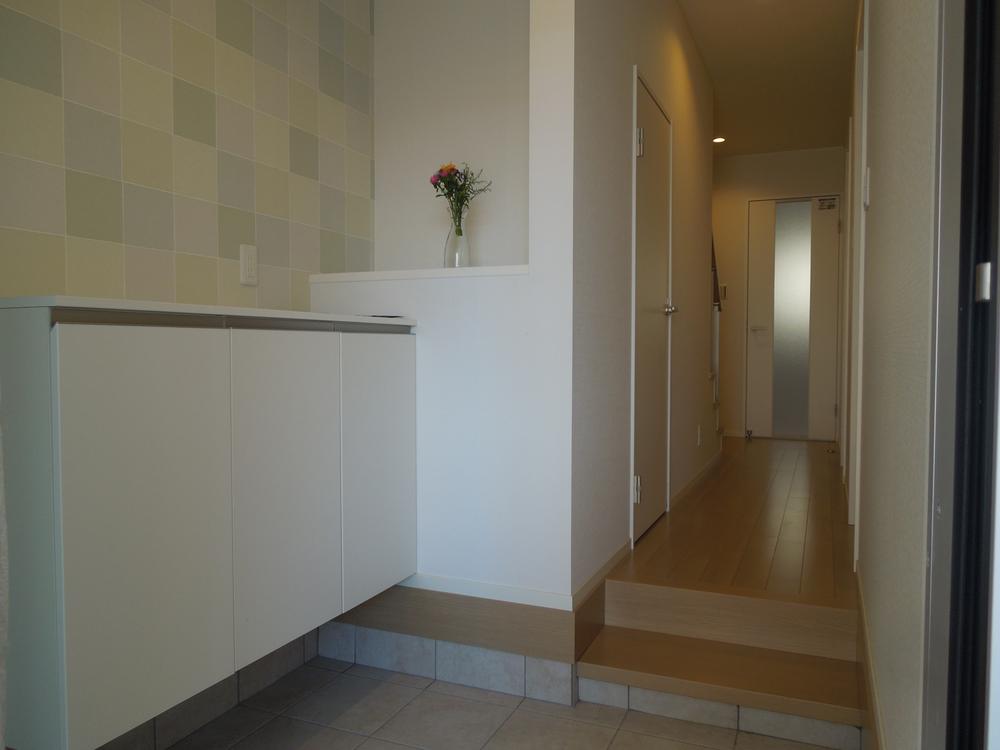 Shoe box ・ Display shelf
シューズボックス・飾り棚
Wash basin, toilet洗面台・洗面所 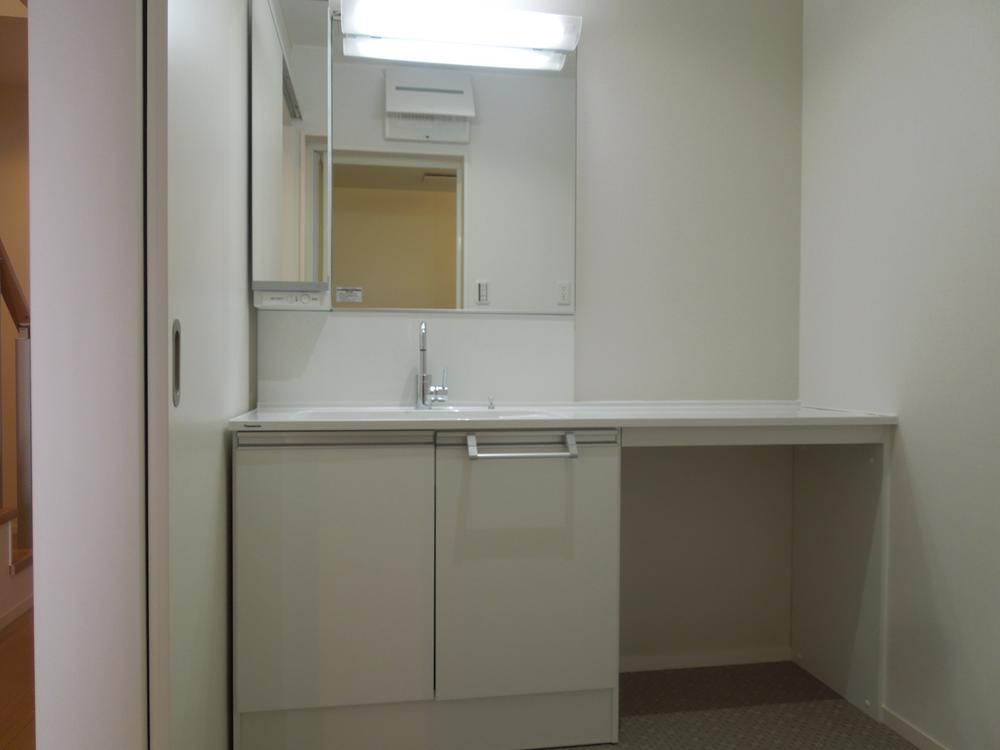 Basin field ・ Dressing room
洗面場・脱衣場
Toiletトイレ 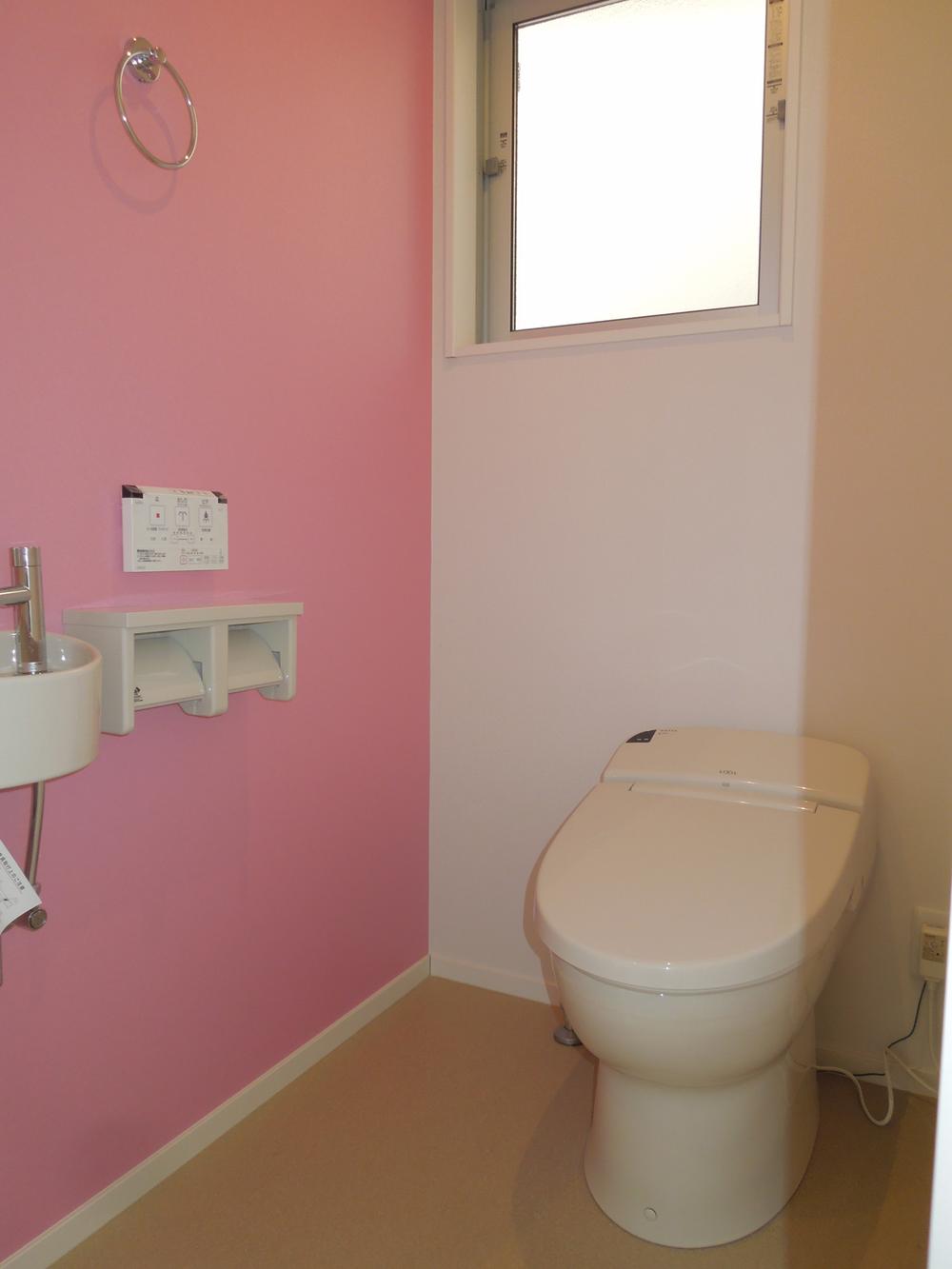 2F toilet
2F トイレ
Local photos, including front road前面道路含む現地写真 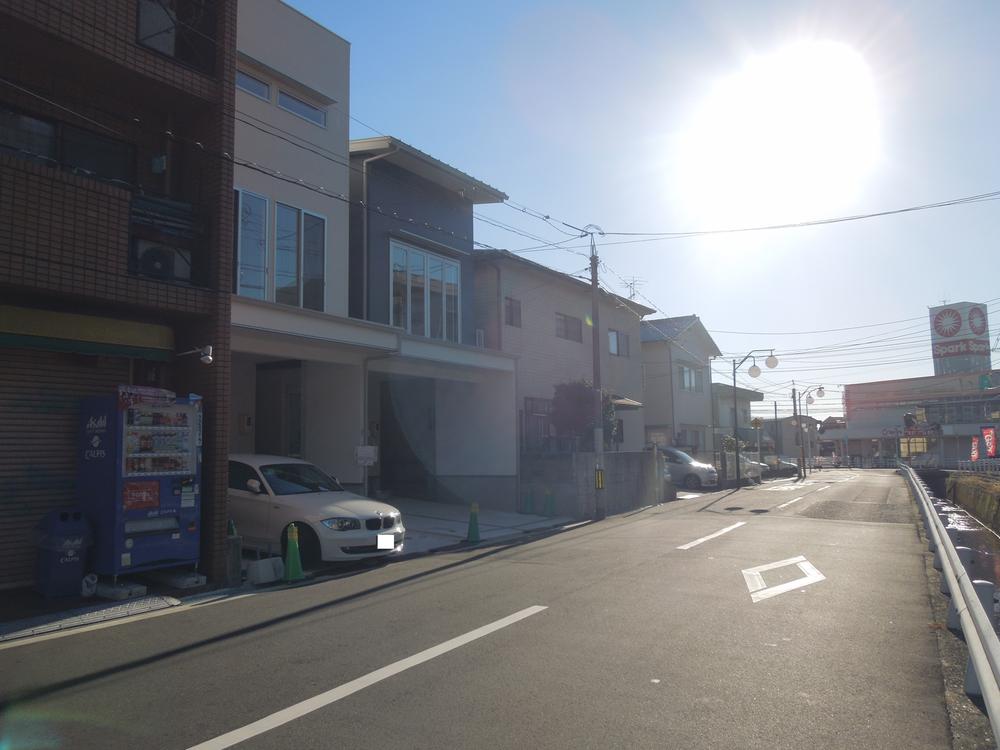 Super within walking distance
スーパー徒歩圏内
View photos from the dwelling unit住戸からの眺望写真 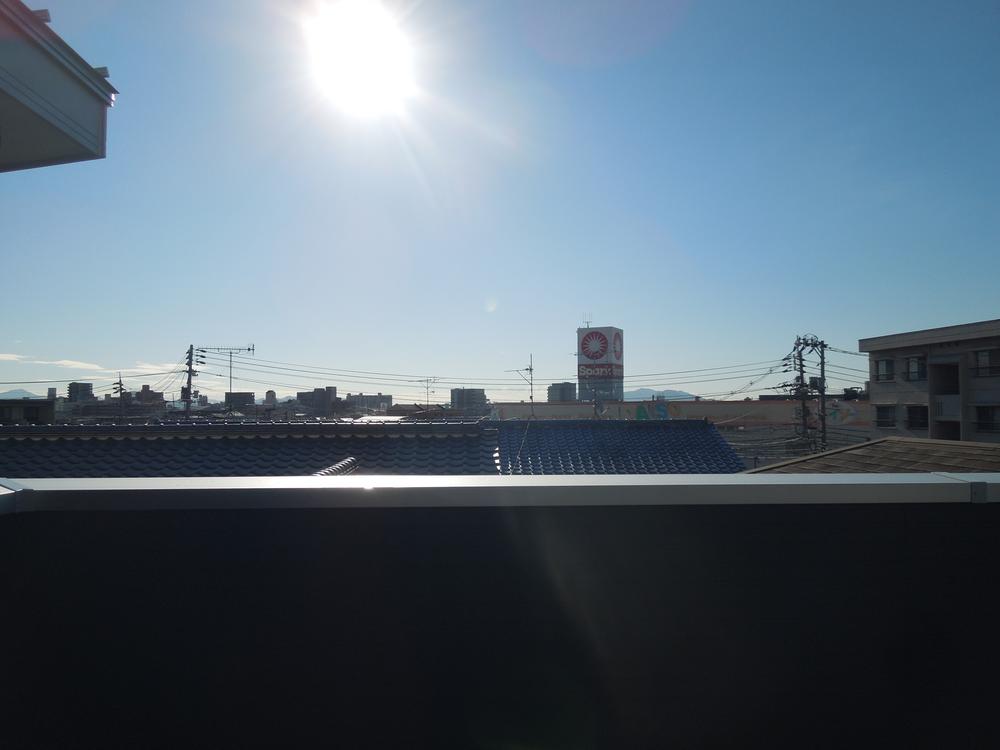 View from the roof terrace
ルーフテラスからの眺望
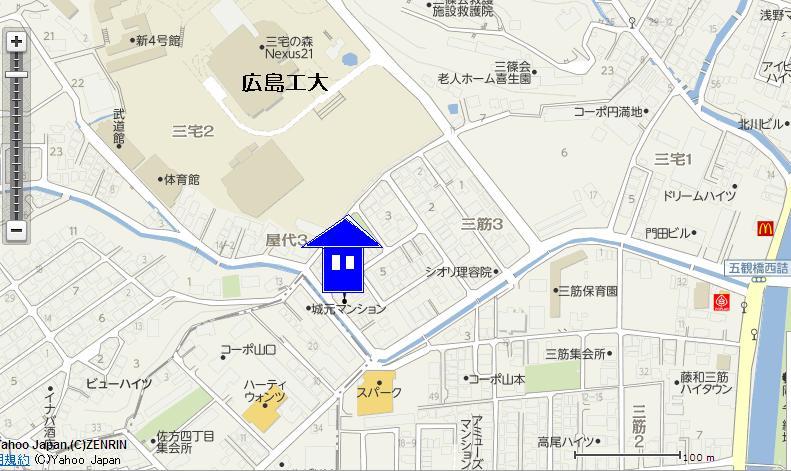 Other local
その他現地
Livingリビング 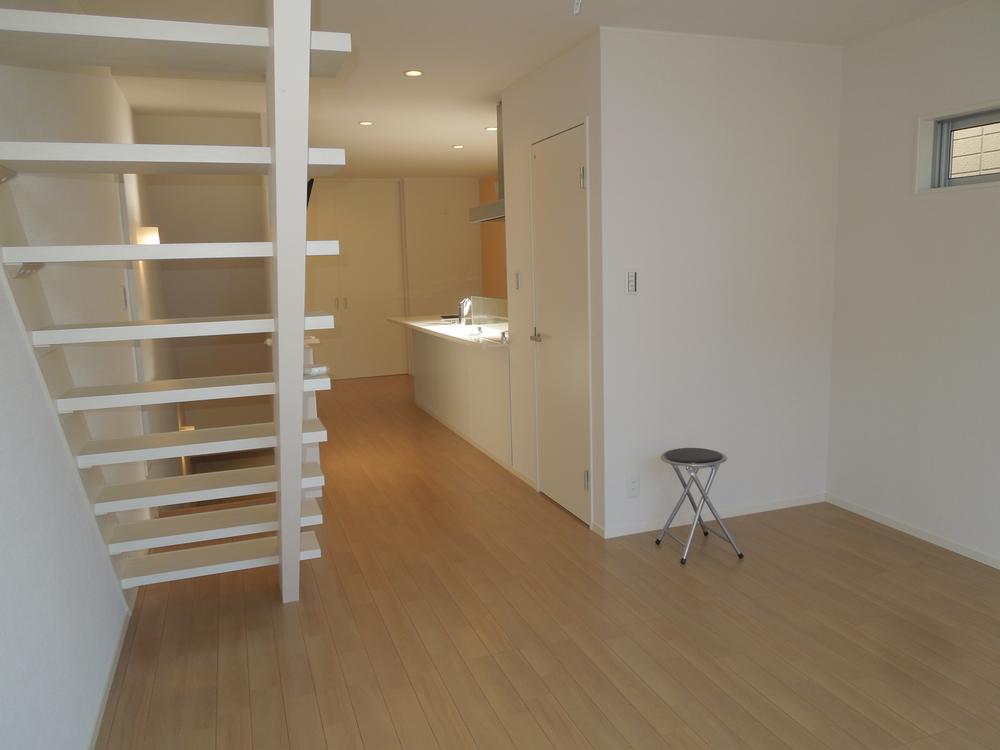 Living following the kitchen
キッチンに続くリビング
Non-living roomリビング以外の居室 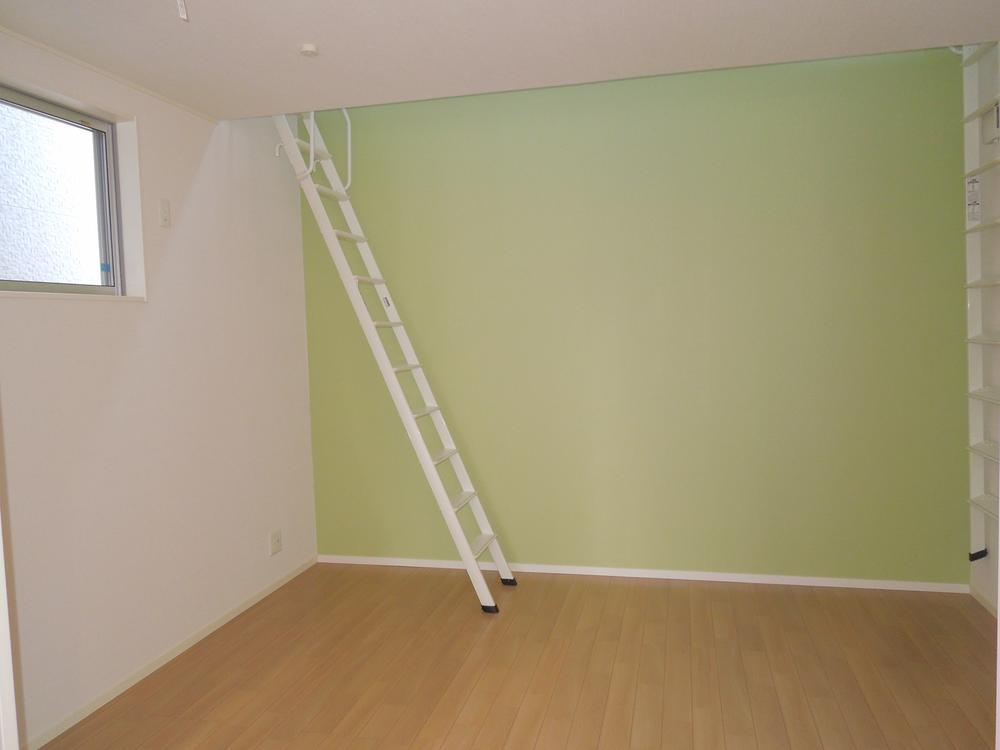 With loft Western style room
ロフト付 洋室
Entrance玄関 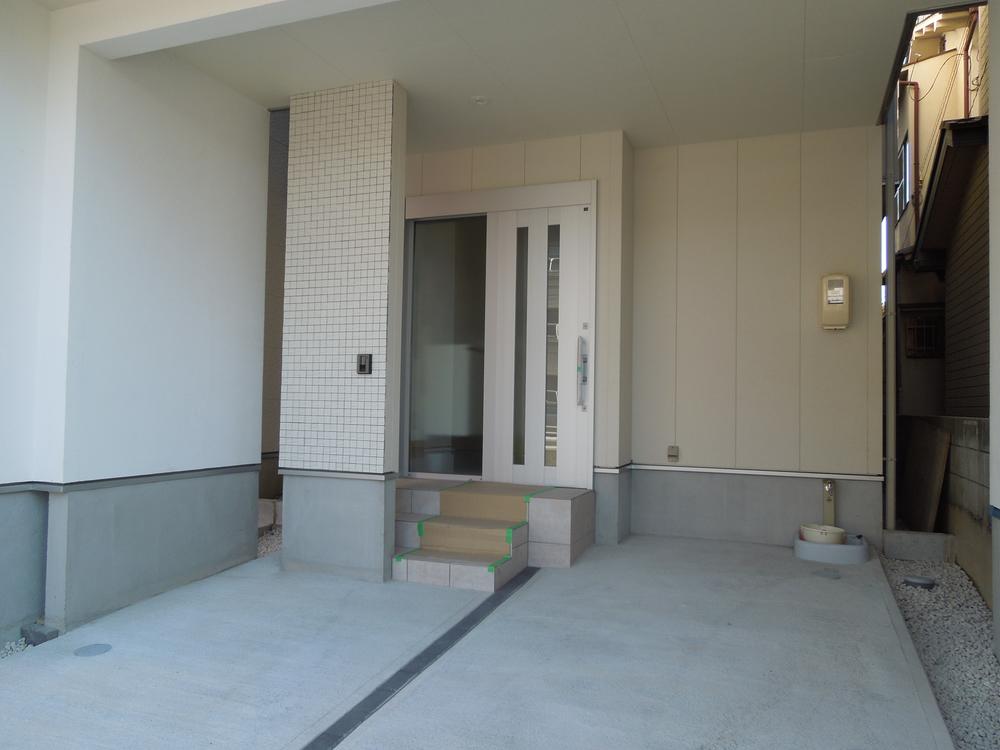 Slide door adopted
スライドドア採用
Toiletトイレ 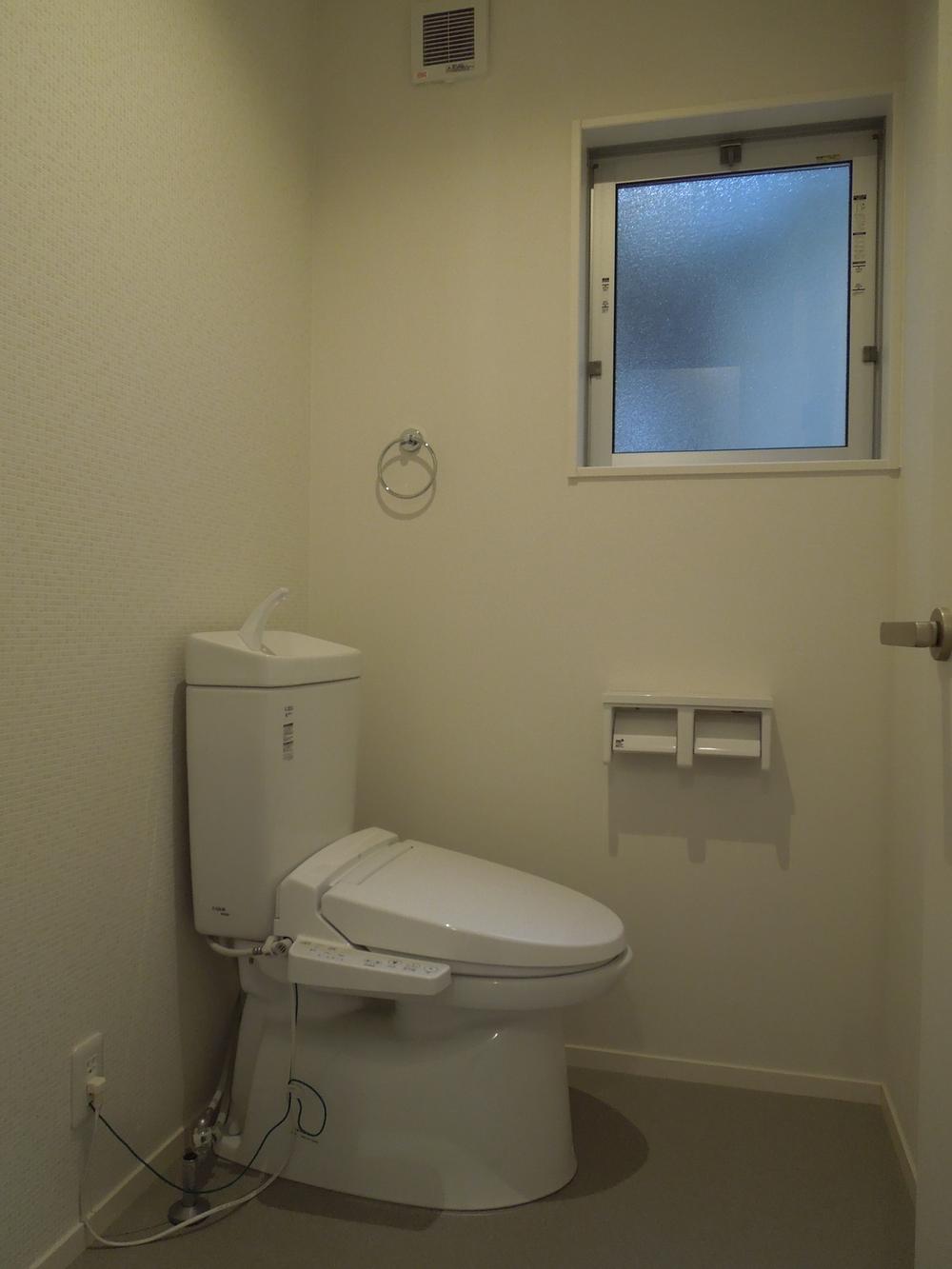 1F toilet
1F トイレ
Non-living roomリビング以外の居室 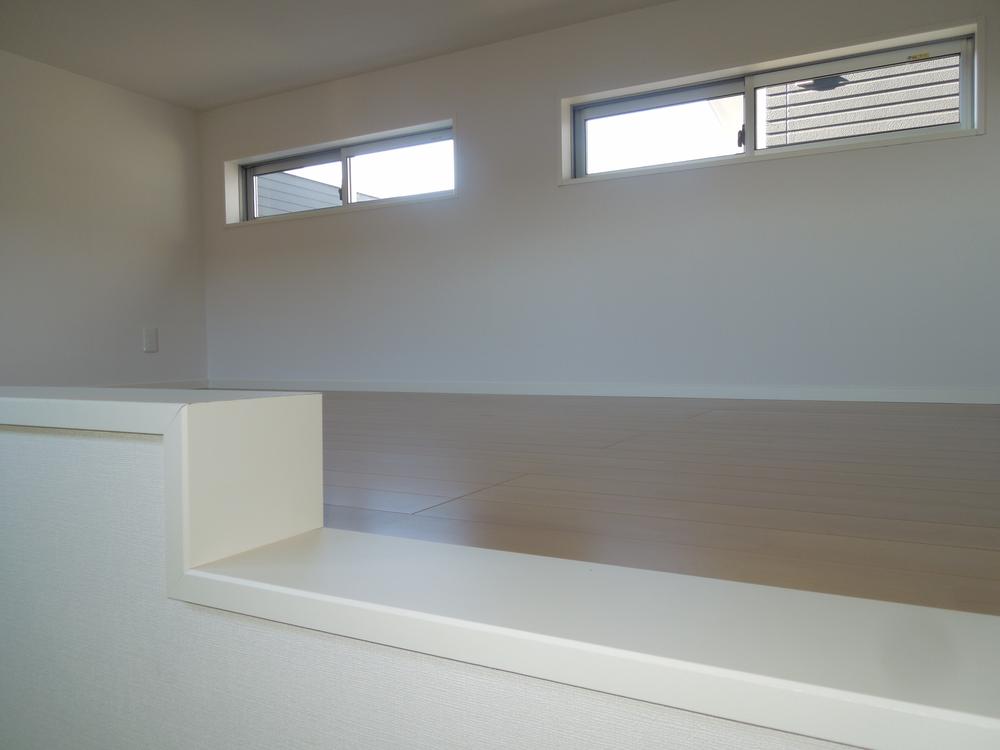 loft
ロフト
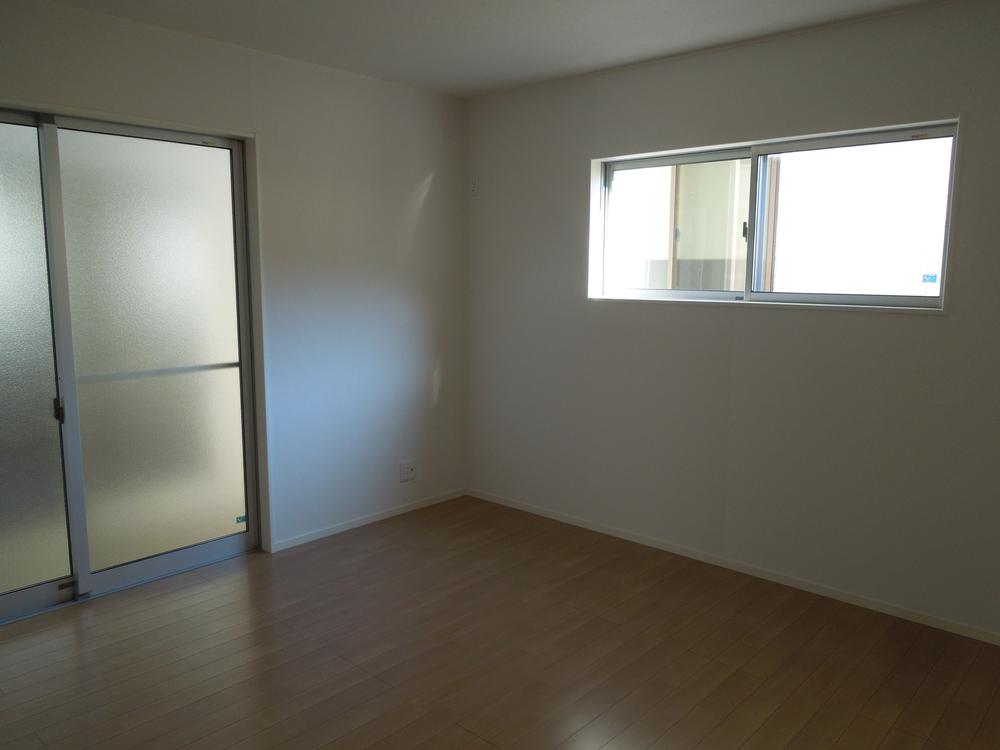 1F Western style room 3 Menmado
1F 洋室 3面窓
Location
|





















