New Homes » Chugoku » Hiroshima » Saeki-ku
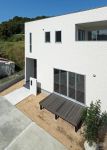 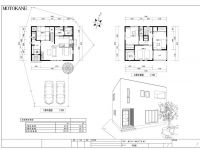
| | Hiroshima, Hiroshima Prefecture Saeki-ku, 広島県広島市佐伯区 |
| Hiroshima Electric Railway "Sanwa junior high school" walk 5 minutes 広島電鉄「三和中学校」歩5分 |
| ■ Life of the room etc. Gardening and home garden to enjoy. ■ It became the one remaining building popular demand. Certainly once please see local. ● [Document request] Please feel free to contact us at the button. ■ガーデニングや家庭菜園などが楽しめるゆとりの生活。■好評につき残り1棟となりました。是非一度現地ご覧ください。●【資料請求】ボタンでお気軽にお問合せ下さい。 |
| Day is also excellent for the south-facing! ! 南向きのため日当たりも抜群です!! |
Features pickup 特徴ピックアップ | | Corresponding to the flat-35S / Pre-ground survey / Year Available / Parking two Allowed / Land 50 square meters or more / See the mountain / Facing south / Bathroom Dryer / Yang per good / All room storage / Siemens south road / LDK15 tatami mats or more / Around traffic fewer / Corner lot / Japanese-style room / Garden more than 10 square meters / Home garden / Washbasin with shower / Face-to-face kitchen / Barrier-free / Toilet 2 places / 2-story / South balcony / Double-glazing / Warm water washing toilet seat / Underfloor Storage / The window in the bathroom / TV monitor interphone / Mu front building / Ventilation good / IH cooking heater / Dish washing dryer / Walk-in closet / Water filter / Living stairs / All-electric / A large gap between the neighboring house / roof balcony / Flat terrain / Development subdivision in フラット35Sに対応 /地盤調査済 /年内入居可 /駐車2台可 /土地50坪以上 /山が見える /南向き /浴室乾燥機 /陽当り良好 /全居室収納 /南側道路面す /LDK15畳以上 /周辺交通量少なめ /角地 /和室 /庭10坪以上 /家庭菜園 /シャワー付洗面台 /対面式キッチン /バリアフリー /トイレ2ヶ所 /2階建 /南面バルコニー /複層ガラス /温水洗浄便座 /床下収納 /浴室に窓 /TVモニタ付インターホン /前面棟無 /通風良好 /IHクッキングヒーター /食器洗乾燥機 /ウォークインクロゼット /浄水器 /リビング階段 /オール電化 /隣家との間隔が大きい /ルーフバルコニー /平坦地 /開発分譲地内 | Event information イベント情報 | | (Please be sure to ask in advance) (事前に必ずお問い合わせください) | Price 価格 | | 25,800,000 yen 2580万円 | Floor plan 間取り | | 4LDK 4LDK | Units sold 販売戸数 | | 1 units 1戸 | Total units 総戸数 | | 1 units 1戸 | Land area 土地面積 | | 191.51 sq m 191.51m2 | Building area 建物面積 | | 101.43 sq m 101.43m2 | Driveway burden-road 私道負担・道路 | | Nothing, South 4.2m width 無、南4.2m幅 | Completion date 完成時期(築年月) | | October 2013 2013年10月 | Address 住所 | | Hiroshima, Hiroshima Prefecture Saeki-ku Toshimatsu 3 広島県広島市佐伯区利松3 | Traffic 交通 | | Hiroshima Electric Railway "Sanwa junior high school" walk 5 minutes 広島電鉄「三和中学校」歩5分 | Related links 関連リンク | | [Related Sites of this company] 【この会社の関連サイト】 | Person in charge 担当者より | | The person in charge Hidetoshi Akimoto 担当者秋本英敏 | Contact お問い合せ先 | | Co., Ltd. Life Instrument Home TEL: 0800-601-1632 [Toll free] mobile phone ・ Also available from PHS
Caller ID is not notified
Please contact the "saw SUUMO (Sumo)"
If it does not lead, If the real estate company (株)ライフメントホームTEL:0800-601-1632【通話料無料】携帯電話・PHSからもご利用いただけます
発信者番号は通知されません
「SUUMO(スーモ)を見た」と問い合わせください
つながらない方、不動産会社の方は
| Building coverage, floor area ratio 建ぺい率・容積率 | | 60% ・ 200% 60%・200% | Time residents 入居時期 | | Consultation 相談 | Land of the right form 土地の権利形態 | | Ownership 所有権 | Structure and method of construction 構造・工法 | | Wooden 2-story (framing method) 木造2階建(軸組工法) | Use district 用途地域 | | Two mid-high 2種中高 | Other limitations その他制限事項 | | Residential land development construction regulation area 宅地造成工事規制区域 | Overview and notices その他概要・特記事項 | | Contact: Hidetoshi Akimoto, Facilities: all-electric, Building confirmation number: Se 00793, Parking: Garage 担当者:秋本英敏、設備:オール電化、建築確認番号:セ00793、駐車場:車庫 | Company profile 会社概要 | | <Mediation> Governor of Hiroshima Prefecture (1) No. 009757 (Ltd.) Life Instrument Home Yubinbango730-0841 Hiroshima medium Hiroshima District Funairimachi 2-20 first 2IS building <仲介>広島県知事(1)第009757号(株)ライフメントホーム〒730-0841 広島県広島市中区舟入町2-20 第2ISビル |
Local appearance photo現地外観写真 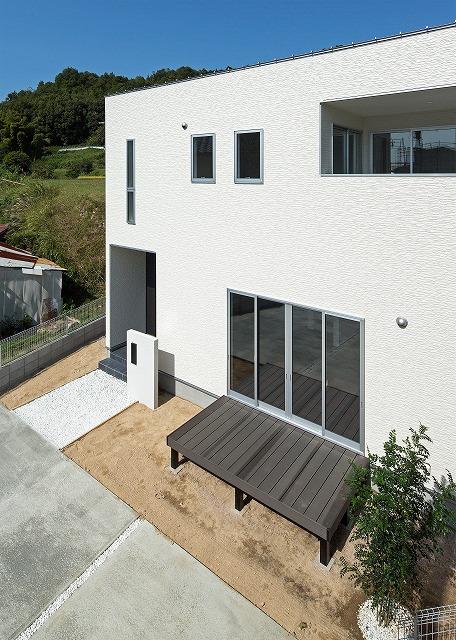 Local appearance (October 2013) Shooting
現地外観(2013年10月)撮影
Floor plan間取り図 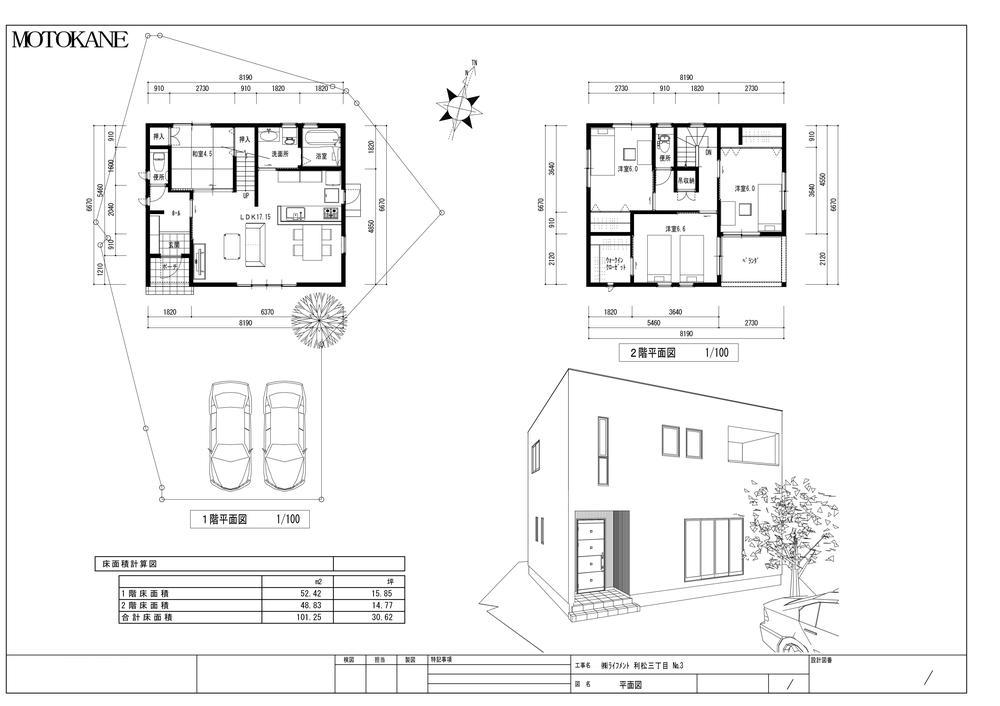 25,800,000 yen, 4LDK, Land area 191.51 sq m , Building area 101.43 sq m
2580万円、4LDK、土地面積191.51m2、建物面積101.43m2
Livingリビング 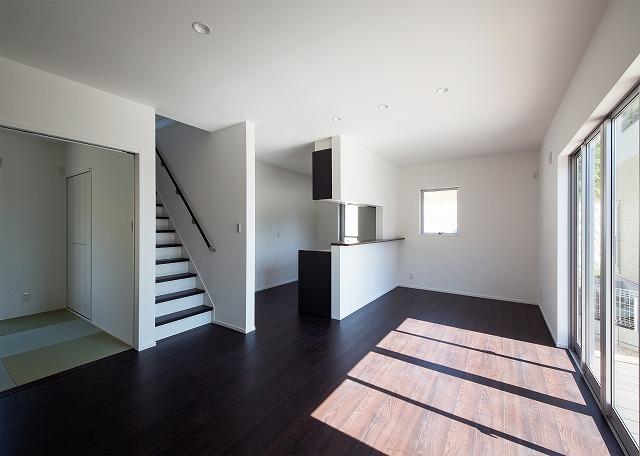 1F Living (October 2013) Shooting
1Fリビング(2013年10月)撮影
Local appearance photo現地外観写真 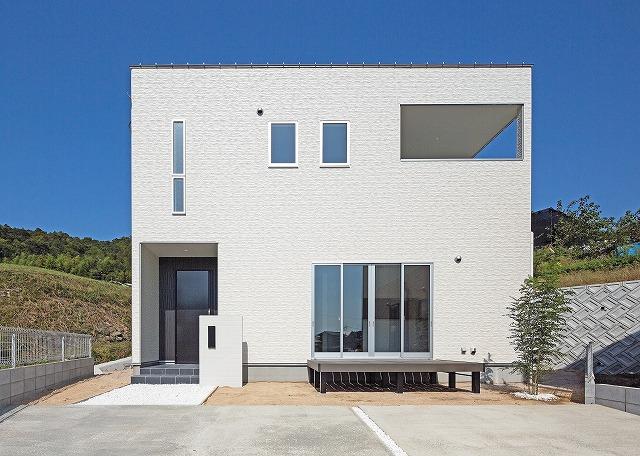 Local appearance (October 2013) Shooting
現地外観(2013年10月)撮影
Bathroom浴室 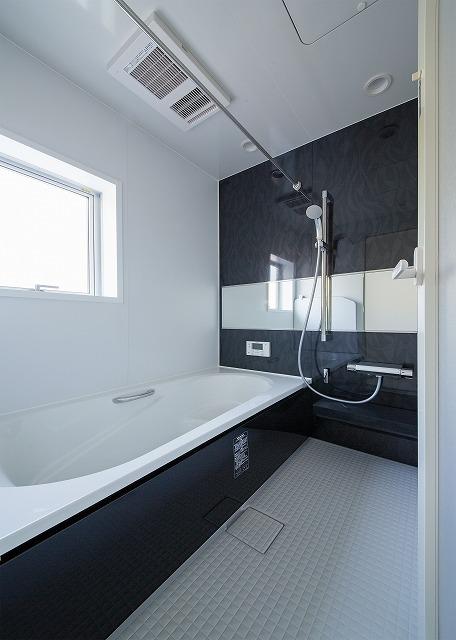 Bathroom (10 May 2013) Shooting
浴室(2013年10月)撮影
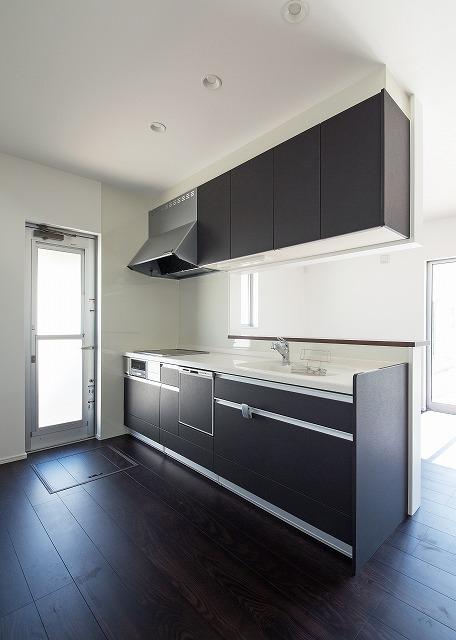 Kitchen
キッチン
Non-living roomリビング以外の居室 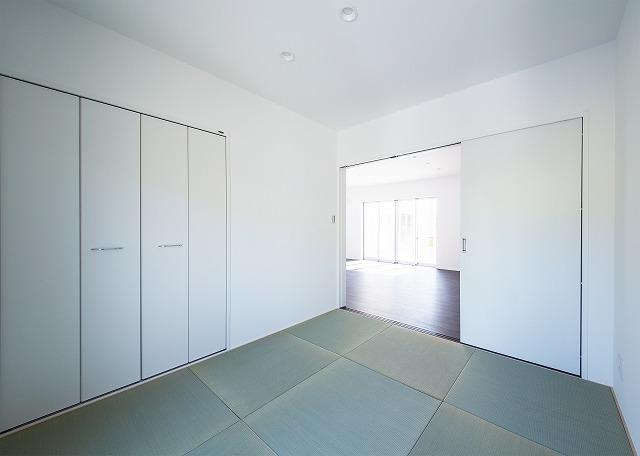 1F Japanese-style room (10 May 2013) Shooting
1F和室(2013年10月)撮影
Entrance玄関 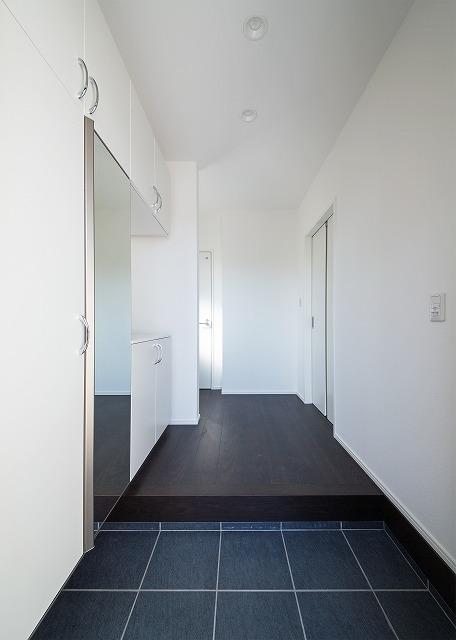 Entrance (October 2013) Shooting
玄関(2013年10月)撮影
Wash basin, toilet洗面台・洗面所 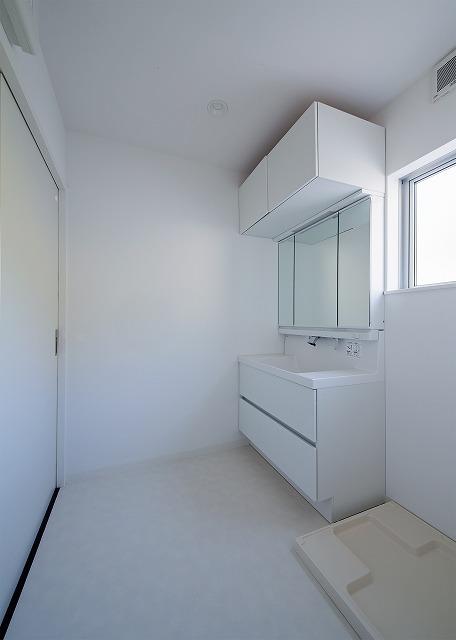 Wash basin (October 2013) Shooting
洗面台(2013年10月)撮影
Toiletトイレ 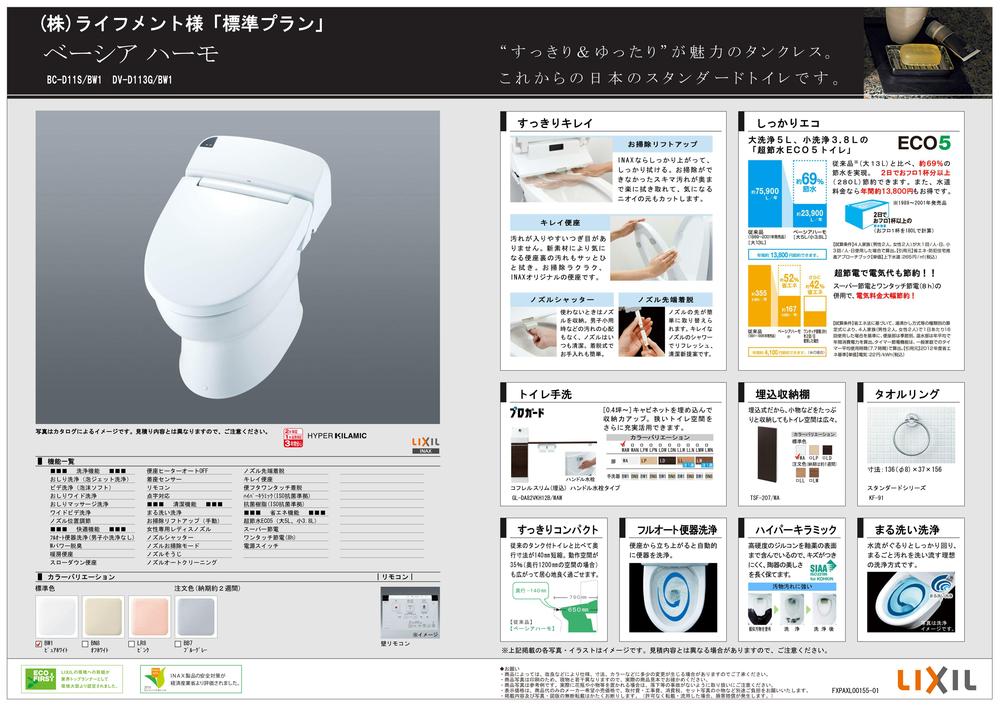 2F toilet standard specification
2Fトイレ標準仕様
Non-living roomリビング以外の居室 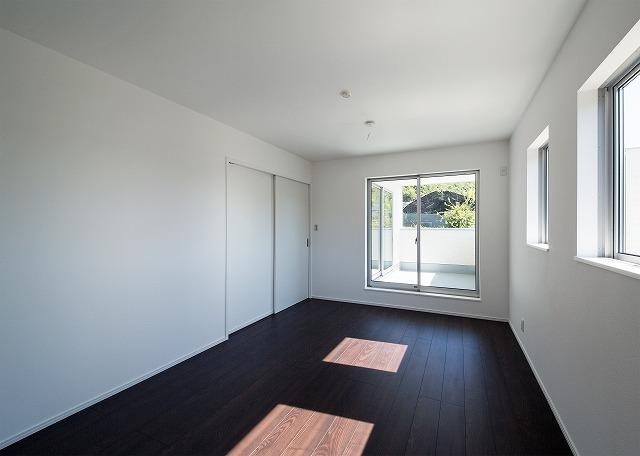 2F bedroom (October 2013) Shooting
2F寝室(2013年10月)撮影
Toiletトイレ 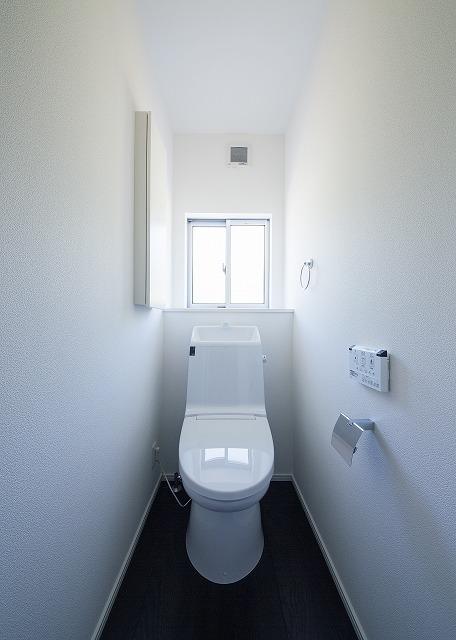 2F toilet (October 2013) Shooting
2Fトイレ(2013年10月)撮影
Non-living roomリビング以外の居室 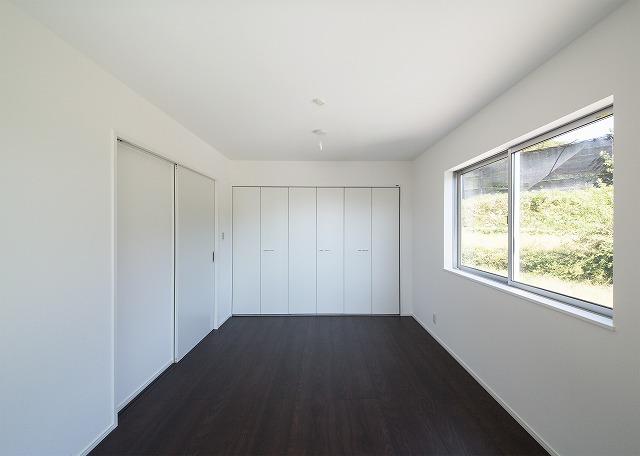 2F Western-style I (10 May 2013) Shooting
2F洋室I(2013年10月)撮影
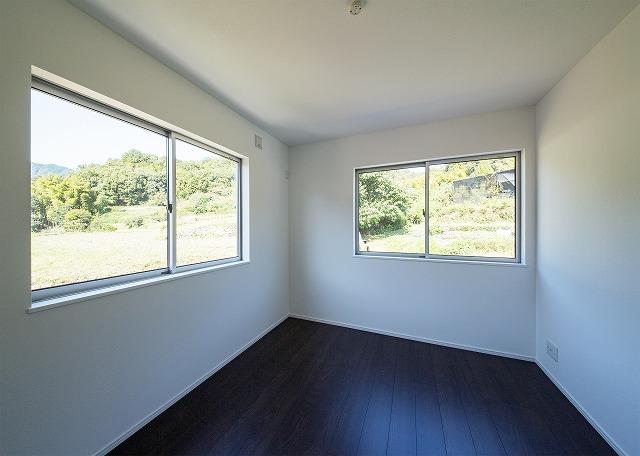 2F Western II (10 May 2013) Shooting
2F洋室II(2013年10月)撮影
Location
|















