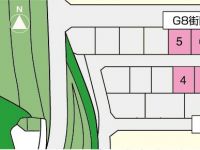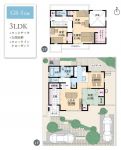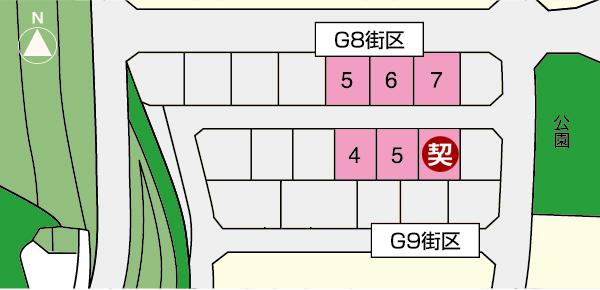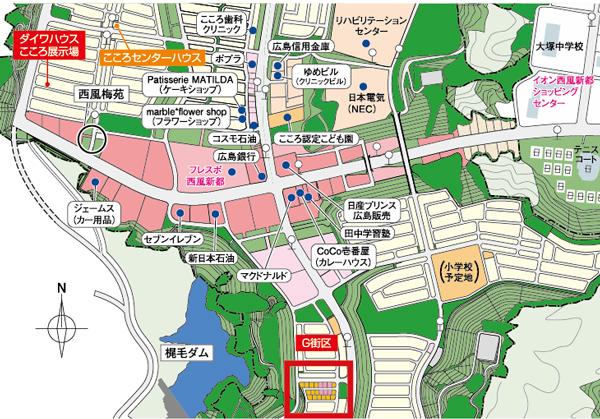New Homes » Chugoku » Hiroshima » Saeki-ku
 
| | Hiroshima, Hiroshima Prefecture Saeki-ku, 広島県広島市佐伯区 |
| Hiroshima Rapid Transit Astram "Otsuka" bus 7 minutes mind South Central walk 2 minutes 広島高速交通アストラムライン「大塚」バス7分こころ南中央歩2分 |
| [Daiwa House] Daiwa House is to deliver the home of the "outside-clad insulated houses", It is in sale at the Central City heart! 【ダイワハウス】ダイワハウスがお届けする「外張り断熱住宅」の家を、セントラルシティこころにて分譲中です! |
| Mind ninth park adjacent is equipped with large-scale commercial facilities and shops in the town タウン内に大型商業施設やショップが揃っていますこころ第9公園隣接 |
Features pickup 特徴ピックアップ | | Long-term high-quality housing / Vibration Control ・ Seismic isolation ・ Earthquake resistant / Parking two Allowed / Land 50 square meters or more / LDK15 tatami mats or more / Or more before road 6m / Japanese-style room / Toilet 2 places / 2-story / The window in the bathroom / Walk-in closet 長期優良住宅 /制震・免震・耐震 /駐車2台可 /土地50坪以上 /LDK15畳以上 /前道6m以上 /和室 /トイレ2ヶ所 /2階建 /浴室に窓 /ウォークインクロゼット | Price 価格 | | 40,800,000 yen ~ 43,700,000 yen 4080万円 ~ 4370万円 | Floor plan 間取り | | 3LDK ~ 4LDK 3LDK ~ 4LDK | Units sold 販売戸数 | | 5 units 5戸 | Total units 総戸数 | | 2700 units 2700戸 | Land area 土地面積 | | 172.1 sq m ~ 181.83 sq m 172.1m2 ~ 181.83m2 | Building area 建物面積 | | 103.54 sq m ~ 110 sq m 103.54m2 ~ 110m2 | Completion date 完成時期(築年月) | | April 2013 2013年4月 | Address 住所 | | Hiroshima, Hiroshima Prefecture Saeki-ku, Ishiuchi north 1-5003 No. 13 広島県広島市佐伯区石内北1-5003番13他 | Traffic 交通 | | Hiroshima Rapid Transit Astram "Otsuka" bus 7 minutes mind South Central walk 2 minutes 広島高速交通アストラムライン「大塚」バス7分こころ南中央歩2分
| Related links 関連リンク | | [Related Sites of this company] 【この会社の関連サイト】 | Person in charge 担当者より | | Responsible ShaMuko Toshiyuki 担当者向利幸 | Contact お問い合せ先 | | Daiwa House Industry Hiroshima Branch TEL: 082-501-3451 Please inquire as "saw SUUMO (Sumo)" 大和ハウス工業 広島支店TEL:082-501-3451「SUUMO(スーモ)を見た」と問い合わせください | Most price range 最多価格帯 | | 43 million yen (3 units) 4300万円台(3戸) | Expenses 諸費用 | | Other expenses: CATV management fee: 525 yen / Month その他諸費用:CATV管理料:525円/月 | Building coverage, floor area ratio 建ぺい率・容積率 | | Fifty percent ・ Hundred percent 50%・100% | Time residents 入居時期 | | Immediate available 即入居可 | Land of the right form 土地の権利形態 | | Ownership 所有権 | Structure and method of construction 構造・工法 | | Light-gauge steel 2-story (3 units), Wooden 2-story (2 units) 軽量鉄骨2階建(3戸)、木造2階建(2戸) | Use district 用途地域 | | One low-rise 1種低層 | Land category 地目 | | Residential land 宅地 | Overview and notices その他概要・特記事項 | | Contact: Toshiyuki Mukai, Building confirmation number: No. ERI130003962 other 担当者:向利幸、建築確認番号:第ERI130003962号他 | Company profile 会社概要 | | [Advertiser] <Seller> Minister of Land, Infrastructure and Transport (14) No. 245 (company) Osaka realty business Association (Company) Real Estate Association Daiwa House Industry Co., Ltd. Yubinbango530-8241 Osaka Umeda 3-chome No. 3 No. 5 [Seller] Daiwa House Industry Co., Ltd. [Sale] Seller 【広告主】<売主>国土交通大臣(14)第245号(社)大阪府宅地建物取引業協会会員(社)不動産協会会員大和ハウス工業株式会社〒530-8241 大阪府大阪市梅田3丁目3番5号【売主】大和ハウス工業株式会社【販売】売主 |
Compartment figure区画図  Price - ※ Compartment Figure
価格 - ※区画図
Floor plan間取り図 ![Floor plan. [G8-5 No. land] ※ Plan and Exterior therefore are drawn with reference to the accompanying drawings ・ For planting, In fact and it may be slightly different. Also, car ・ Furniture, etc. are not included in the price.](/images/hiroshima/hiroshimashisaeki/0d3d940009.jpg) [G8-5 No. land] ※ Plan and Exterior therefore are drawn with reference to the accompanying drawings ・ For planting, In fact and it may be slightly different. Also, car ・ Furniture, etc. are not included in the price.
【G8-5号地】※図面に基づいて描いているのでプラン及び外構・植栽については、実際とは多少異なる場合があります。 また、車・家具等は価格に含まれません。
![Floor plan. [G8-6 No. land] ※ Plan and Exterior therefore are drawn with reference to the accompanying drawings ・ For planting, In fact and it may be slightly different. Also, car ・ Furniture, etc. are not included in the price.](/images/hiroshima/hiroshimashisaeki/0d3d940010.jpg) [G8-6 No. land] ※ Plan and Exterior therefore are drawn with reference to the accompanying drawings ・ For planting, In fact and it may be slightly different. Also, car ・ Furniture, etc. are not included in the price.
【G8-6号地】※図面に基づいて描いているのでプラン及び外構・植栽については、実際とは多少異なる場合があります。 また、車・家具等は価格に含まれません。
![Floor plan. [G8-7 No. land] ※ Plan and Exterior therefore are drawn with reference to the accompanying drawings ・ For planting, In fact and it may be slightly different. Also, car ・ Furniture, etc. are not included in the price.](/images/hiroshima/hiroshimashisaeki/0d3d940011.jpg) [G8-7 No. land] ※ Plan and Exterior therefore are drawn with reference to the accompanying drawings ・ For planting, In fact and it may be slightly different. Also, car ・ Furniture, etc. are not included in the price.
【G8-7号地】※図面に基づいて描いているのでプラン及び外構・植栽については、実際とは多少異なる場合があります。 また、車・家具等は価格に含まれません。
Local guide map現地案内図  ※ Near the guide map
※付近案内図
Floor plan間取り図 ![Floor plan. [G9-4 No. land] ※ Plan and Exterior therefore are drawn with reference to the accompanying drawings ・ For planting, In fact and it may be slightly different. Also, car ・ Furniture, etc. are not included in the price.](/images/hiroshima/hiroshimashisaeki/0d3d940012.jpg) [G9-4 No. land] ※ Plan and Exterior therefore are drawn with reference to the accompanying drawings ・ For planting, In fact and it may be slightly different. Also, car ・ Furniture, etc. are not included in the price.
【G9-4号地】※図面に基づいて描いているのでプラン及び外構・植栽については、実際とは多少異なる場合があります。 また、車・家具等は価格に含まれません。
![Floor plan. [G9-5 No. land] ※ Plan and Exterior therefore are drawn with reference to the accompanying drawings ・ For planting, In fact and it may be slightly different. Also, car ・ Furniture, etc. are not included in the price.](/images/hiroshima/hiroshimashisaeki/0d3d940013.jpg) [G9-5 No. land] ※ Plan and Exterior therefore are drawn with reference to the accompanying drawings ・ For planting, In fact and it may be slightly different. Also, car ・ Furniture, etc. are not included in the price.
【G9-5号地】※図面に基づいて描いているのでプラン及び外構・植栽については、実際とは多少異なる場合があります。 また、車・家具等は価格に含まれません。
Location
|



![Floor plan. [G8-5 No. land] ※ Plan and Exterior therefore are drawn with reference to the accompanying drawings ・ For planting, In fact and it may be slightly different. Also, car ・ Furniture, etc. are not included in the price.](/images/hiroshima/hiroshimashisaeki/0d3d940009.jpg)
![Floor plan. [G8-6 No. land] ※ Plan and Exterior therefore are drawn with reference to the accompanying drawings ・ For planting, In fact and it may be slightly different. Also, car ・ Furniture, etc. are not included in the price.](/images/hiroshima/hiroshimashisaeki/0d3d940010.jpg)
![Floor plan. [G8-7 No. land] ※ Plan and Exterior therefore are drawn with reference to the accompanying drawings ・ For planting, In fact and it may be slightly different. Also, car ・ Furniture, etc. are not included in the price.](/images/hiroshima/hiroshimashisaeki/0d3d940011.jpg)

![Floor plan. [G9-4 No. land] ※ Plan and Exterior therefore are drawn with reference to the accompanying drawings ・ For planting, In fact and it may be slightly different. Also, car ・ Furniture, etc. are not included in the price.](/images/hiroshima/hiroshimashisaeki/0d3d940012.jpg)
![Floor plan. [G9-5 No. land] ※ Plan and Exterior therefore are drawn with reference to the accompanying drawings ・ For planting, In fact and it may be slightly different. Also, car ・ Furniture, etc. are not included in the price.](/images/hiroshima/hiroshimashisaeki/0d3d940013.jpg)