New Homes » Chugoku » Hiroshima » Saeki-ku
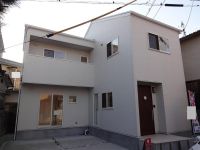 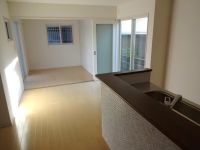
| | Hiroshima, Hiroshima Prefecture Saeki-ku, 広島県広島市佐伯区 |
| Hiroshima Electric Railway bus "Mint before" walk 4 minutes 広島電鉄バス「造幣局前」歩4分 |
| Environment !! popular area !! convenience-oriented 人気エリア!!利便性重視の環境!! |
| Supermarket ・ station ・ Hiroden ・ Bus is anything there of the area. Convenience is a must towards the absolute requirement. スーパー・駅・広電・バス何でもありのエリアです。利便性が絶対条件の方必見です。 |
Features pickup 特徴ピックアップ | | Corresponding to the flat-35S / Pre-ground survey / Parking two Allowed / Immediate Available / Energy-saving water heaters / It is close to Tennis Court / Super close / System kitchen / Bathroom Dryer / Flat to the station / Around traffic fewer / Washbasin with shower / Face-to-face kitchen / Toilet 2 places / 2-story / Double-glazing / Underfloor Storage / The window in the bathroom / Mu front building / All living room flooring / IH cooking heater / Dish washing dryer / All-electric / Flat terrain フラット35Sに対応 /地盤調査済 /駐車2台可 /即入居可 /省エネ給湯器 /テニスコートが近い /スーパーが近い /システムキッチン /浴室乾燥機 /駅まで平坦 /周辺交通量少なめ /シャワー付洗面台 /対面式キッチン /トイレ2ヶ所 /2階建 /複層ガラス /床下収納 /浴室に窓 /前面棟無 /全居室フローリング /IHクッキングヒーター /食器洗乾燥機 /オール電化 /平坦地 | Price 価格 | | 27.3 million yen 2730万円 | Floor plan 間取り | | 3LDK 3LDK | Units sold 販売戸数 | | 1 units 1戸 | Total units 総戸数 | | 1 units 1戸 | Land area 土地面積 | | 95.97 sq m (29.03 tsubo) (Registration) 95.97m2(29.03坪)(登記) | Building area 建物面積 | | 91.04 sq m (27.53 tsubo) (Registration) 91.04m2(27.53坪)(登記) | Driveway burden-road 私道負担・道路 | | Nothing, Northeast 4m width 無、北東4m幅 | Completion date 完成時期(築年月) | | April 2012 2012年4月 | Address 住所 | | Hiroshima, Hiroshima Prefecture Saeki-ku, Itsukaichi center 5 広島県広島市佐伯区五日市中央5 | Traffic 交通 | | Hiroshima Electric Railway bus "Mint before" walk 4 minutes 広島電鉄バス「造幣局前」歩4分 | Contact お問い合せ先 | | (Ltd.) Strawberry Real Estate TEL: 082-573-0828 Please inquire as "saw SUUMO (Sumo)" (株)いちご不動産TEL:082-573-0828「SUUMO(スーモ)を見た」と問い合わせください | Building coverage, floor area ratio 建ぺい率・容積率 | | 60% ・ 200% 60%・200% | Time residents 入居時期 | | Immediate available 即入居可 | Land of the right form 土地の権利形態 | | Ownership 所有権 | Structure and method of construction 構造・工法 | | Wooden 2-story 木造2階建 | Overview and notices その他概要・特記事項 | | Facilities: Public Water Supply, This sewage, All-electric, Parking: car space 設備:公営水道、本下水、オール電化、駐車場:カースペース | Company profile 会社概要 | | <Mediation> Governor of Hiroshima Prefecture (1) No. 010198 (Ltd.) strawberry real estate Yubinbango739-1733 Hiroshima, Hiroshima Prefecture Asakita Ku Kuchitaminami 4-48-16 <仲介>広島県知事(1)第010198号(株)いちご不動産〒739-1733 広島県広島市安佐北区口田南4-48-16 |
Local appearance photo現地外観写真 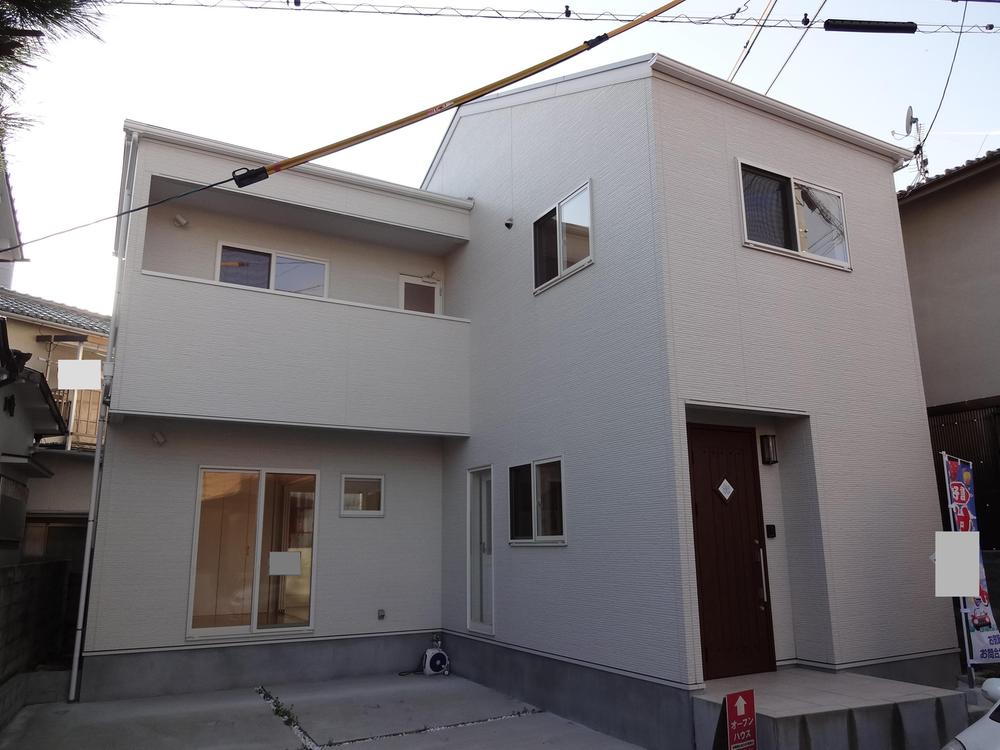 Local (10 May 2013) Shooting
現地(2013年10月)撮影
Livingリビング 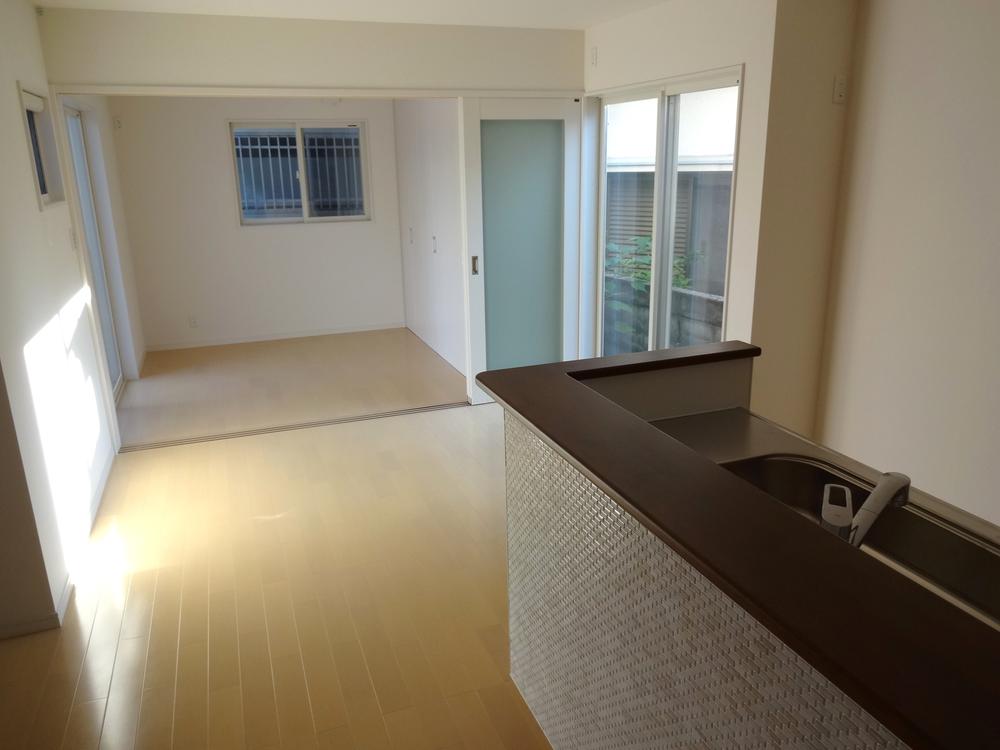 Indoor (10 May 2013) Shooting 1st floor LDK about 14.5 Pledge
室内(2013年10月)撮影
1階 LDK約14.5帖
Floor plan間取り図 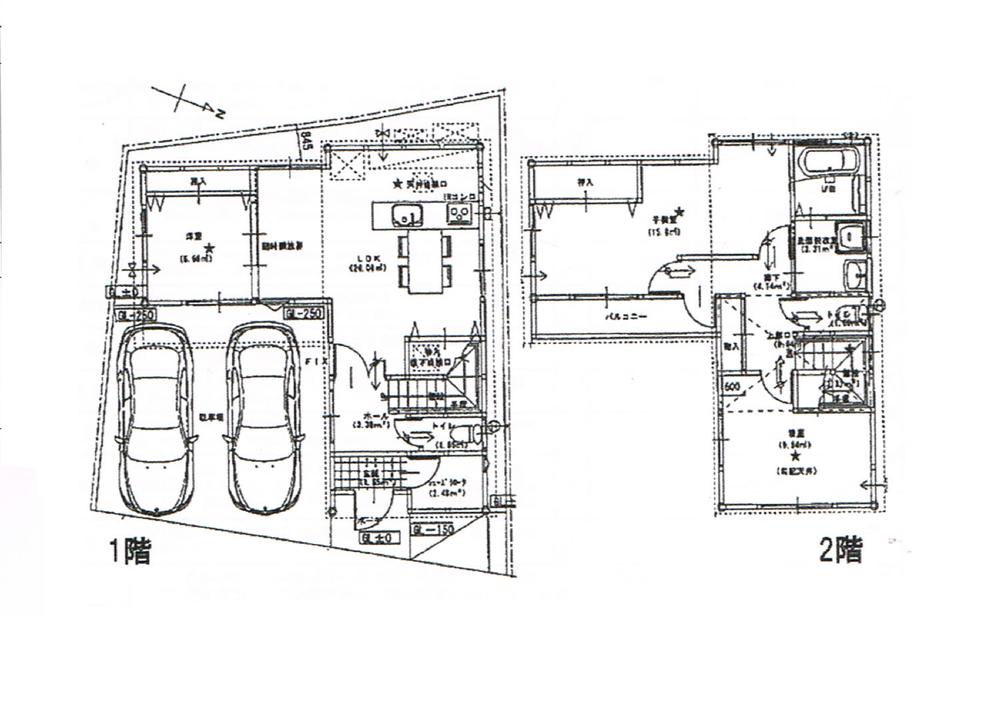 27.3 million yen, 3LDK, Land area 95.97 sq m , Building area 91.04 sq m
2730万円、3LDK、土地面積95.97m2、建物面積91.04m2
Bathroom浴室 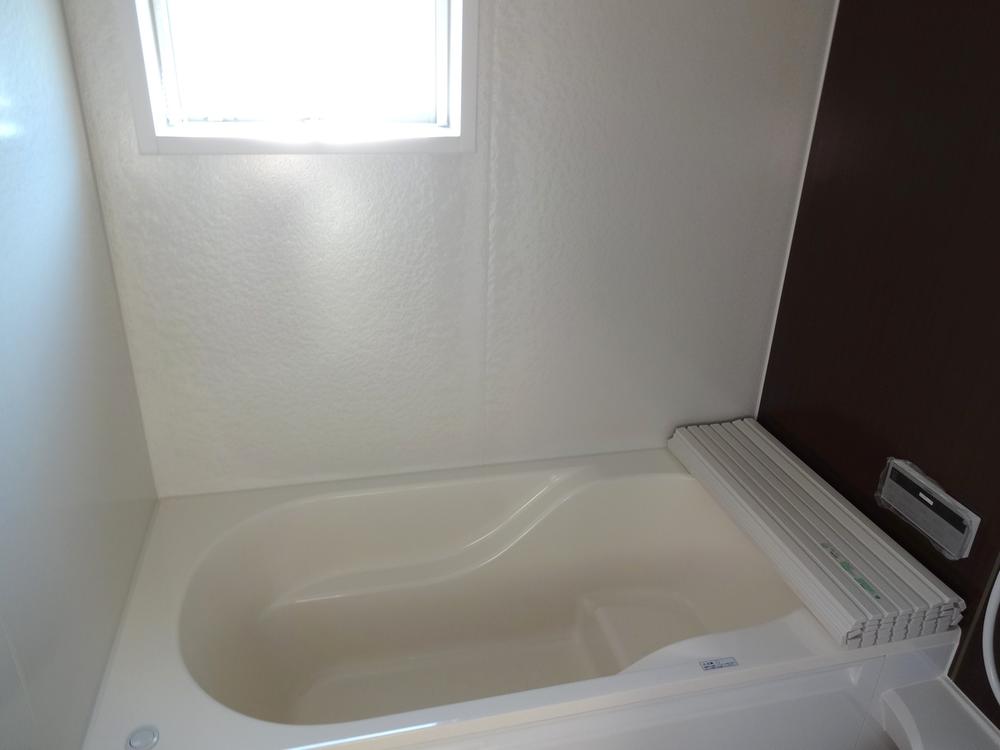 Indoor (10 May 2013) Shooting
室内(2013年10月)撮影
Kitchenキッチン 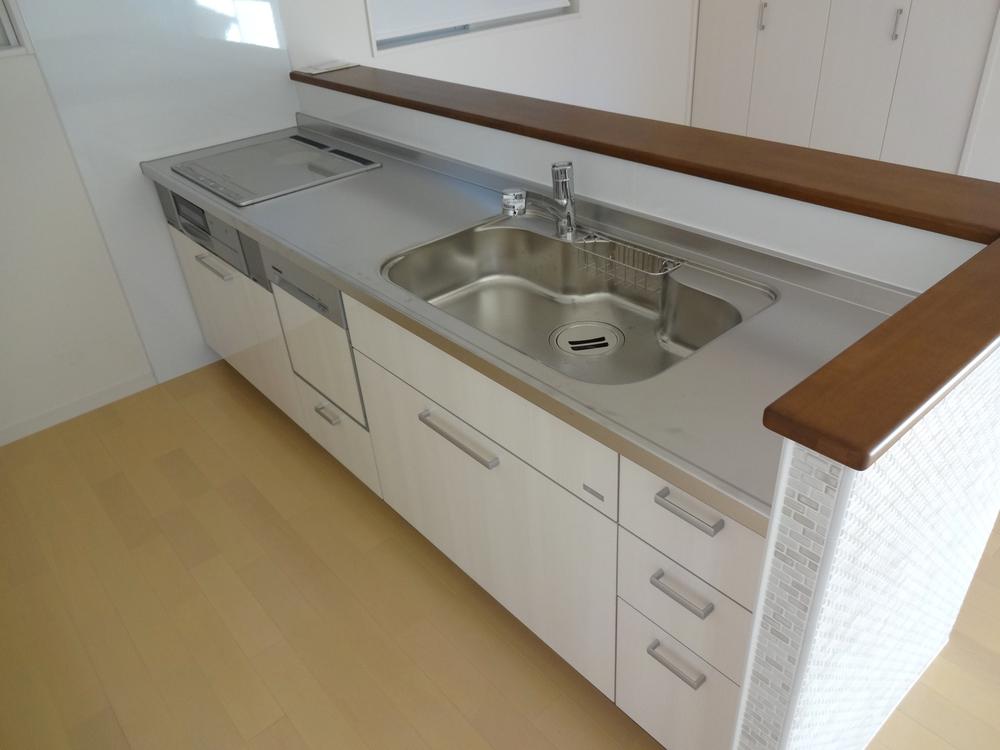 Indoor (10 May 2013) Shooting
室内(2013年10月)撮影
Non-living roomリビング以外の居室 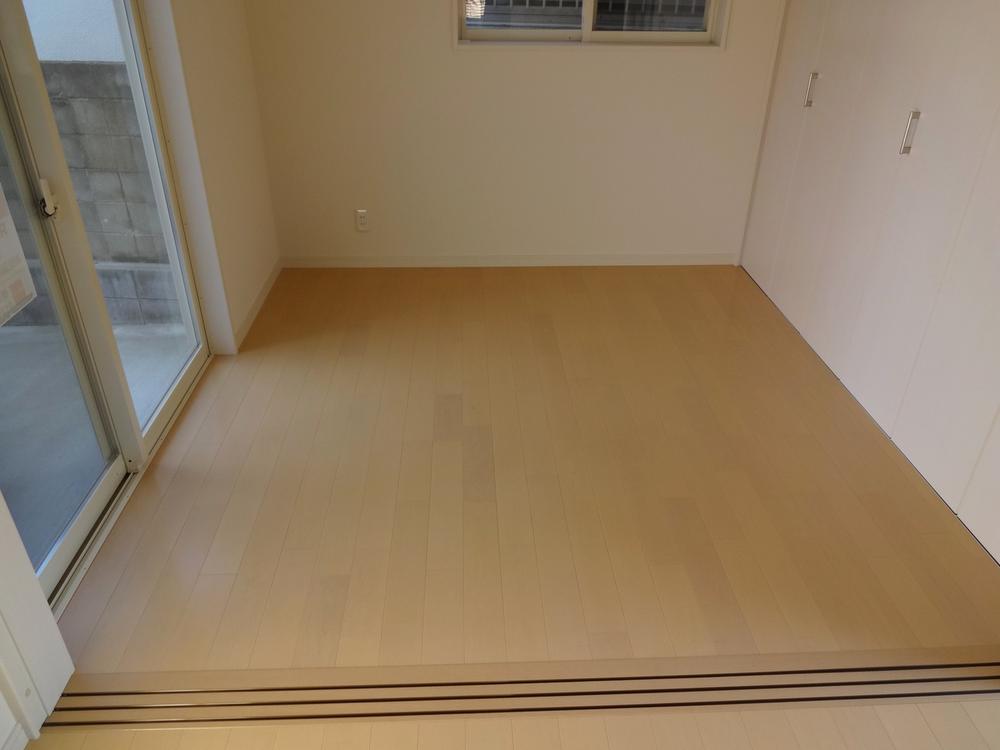 Indoor (10 May 2013) Shooting
室内(2013年10月)撮影
Wash basin, toilet洗面台・洗面所 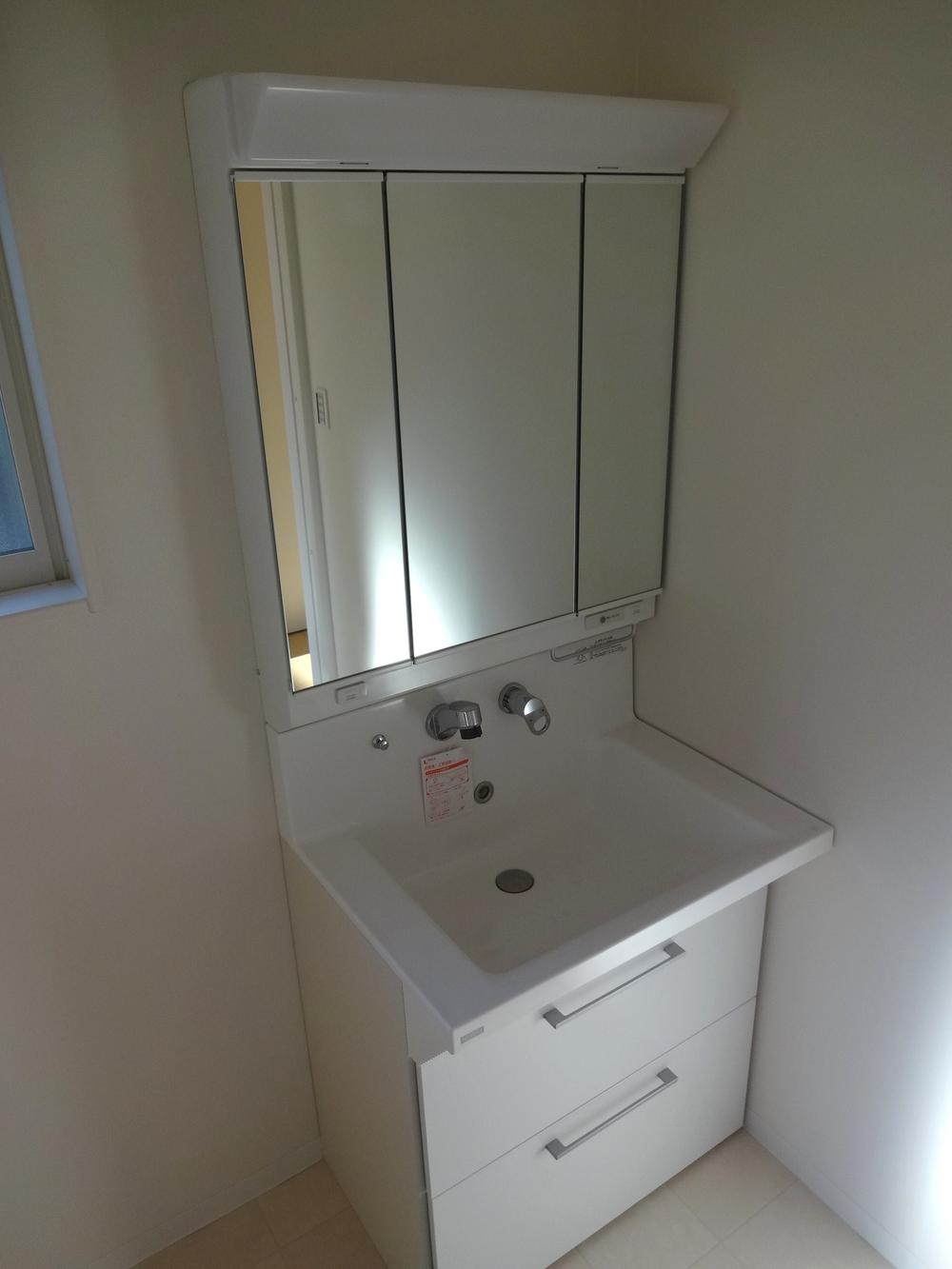 Indoor (10 May 2013) Shooting
室内(2013年10月)撮影
Receipt収納 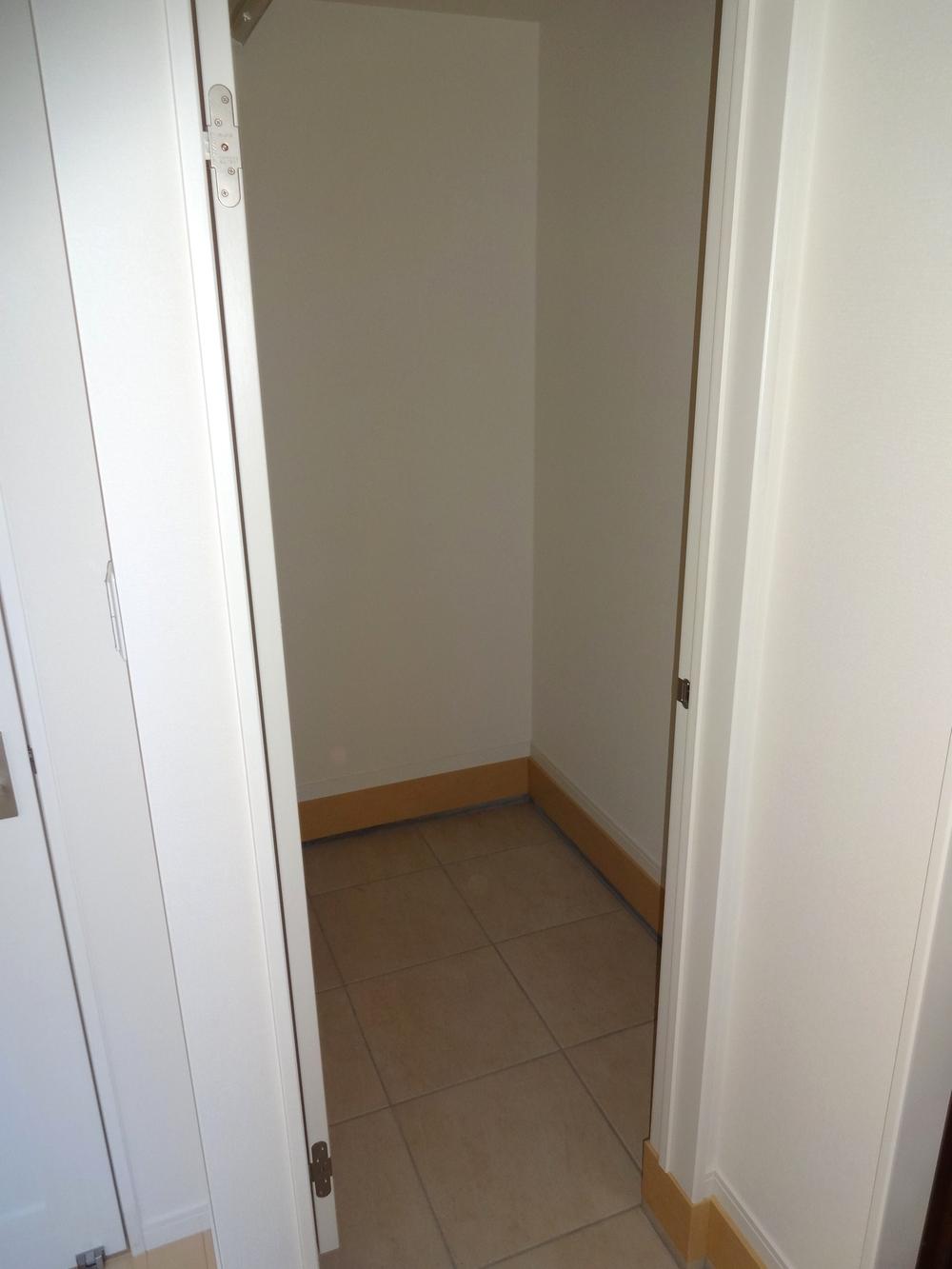 Indoor (10 May 2013) Shooting
室内(2013年10月)撮影
Toiletトイレ 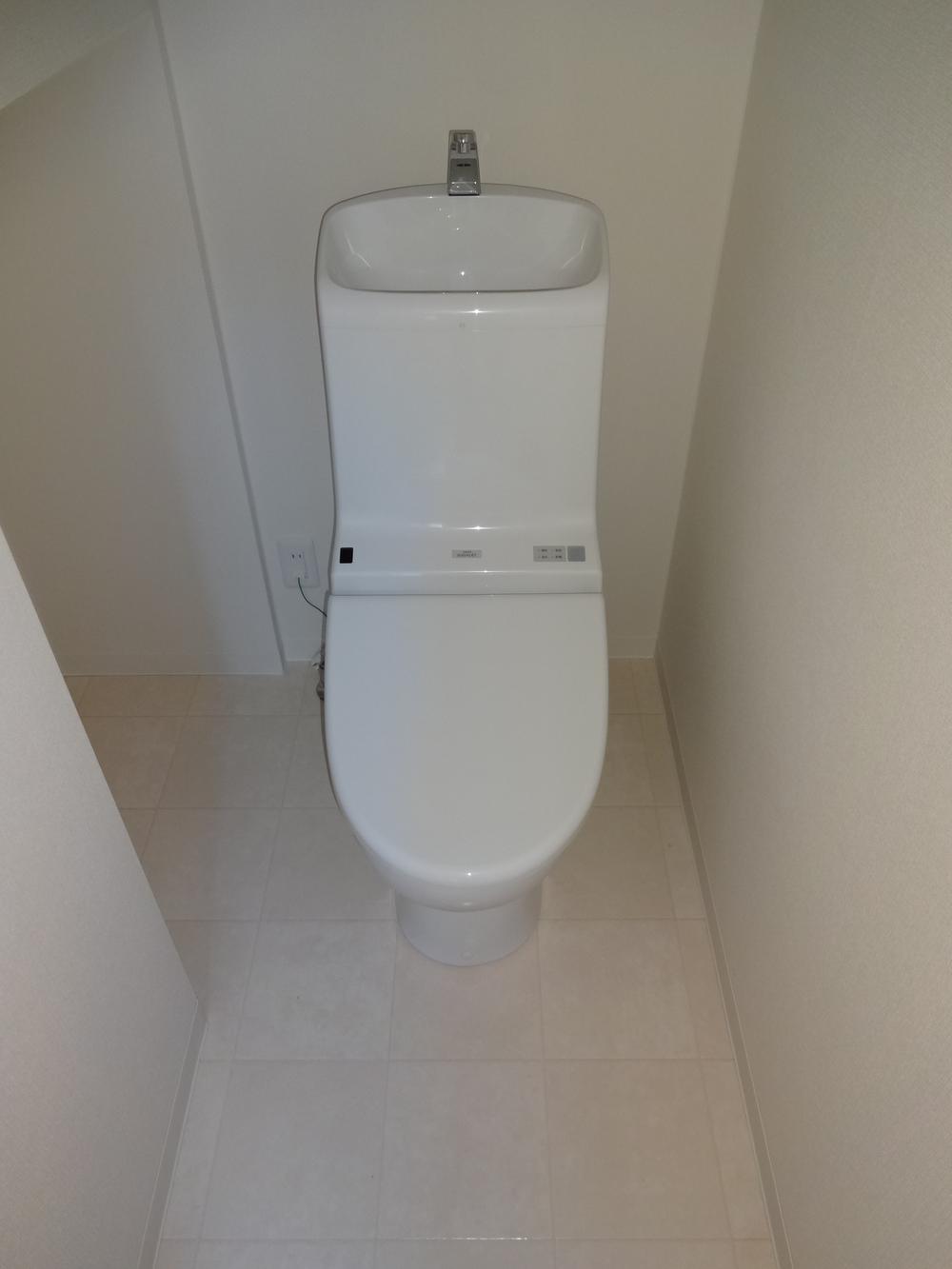 Indoor (10 May 2013) Shooting
室内(2013年10月)撮影
Parking lot駐車場 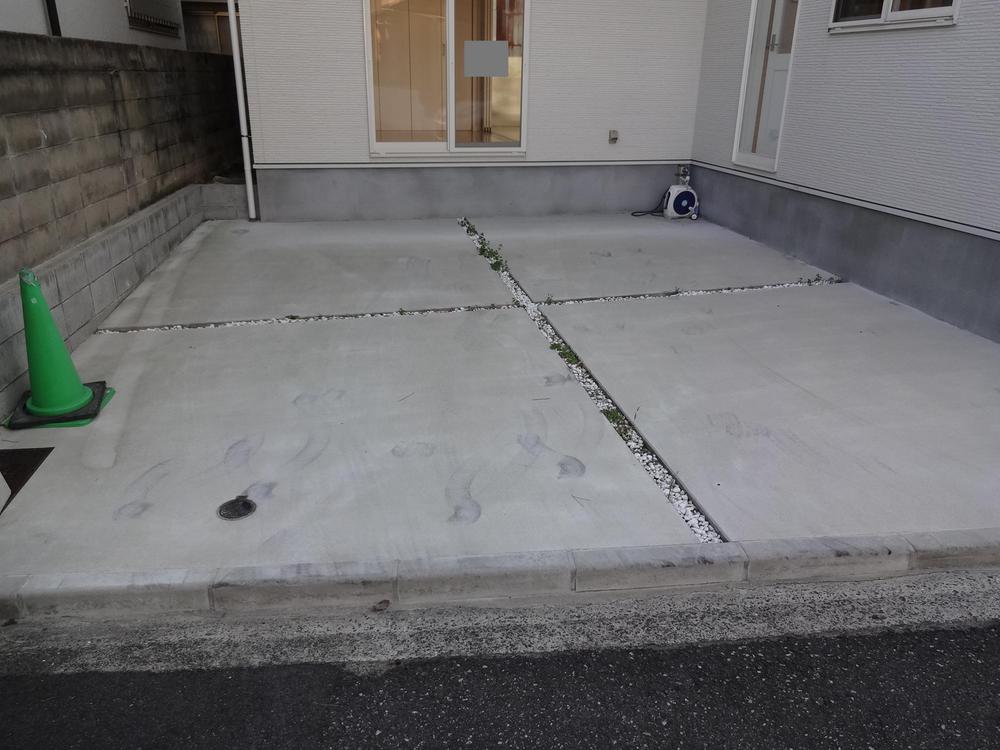 Local (10 May 2013) Shooting
現地(2013年10月)撮影
Balconyバルコニー 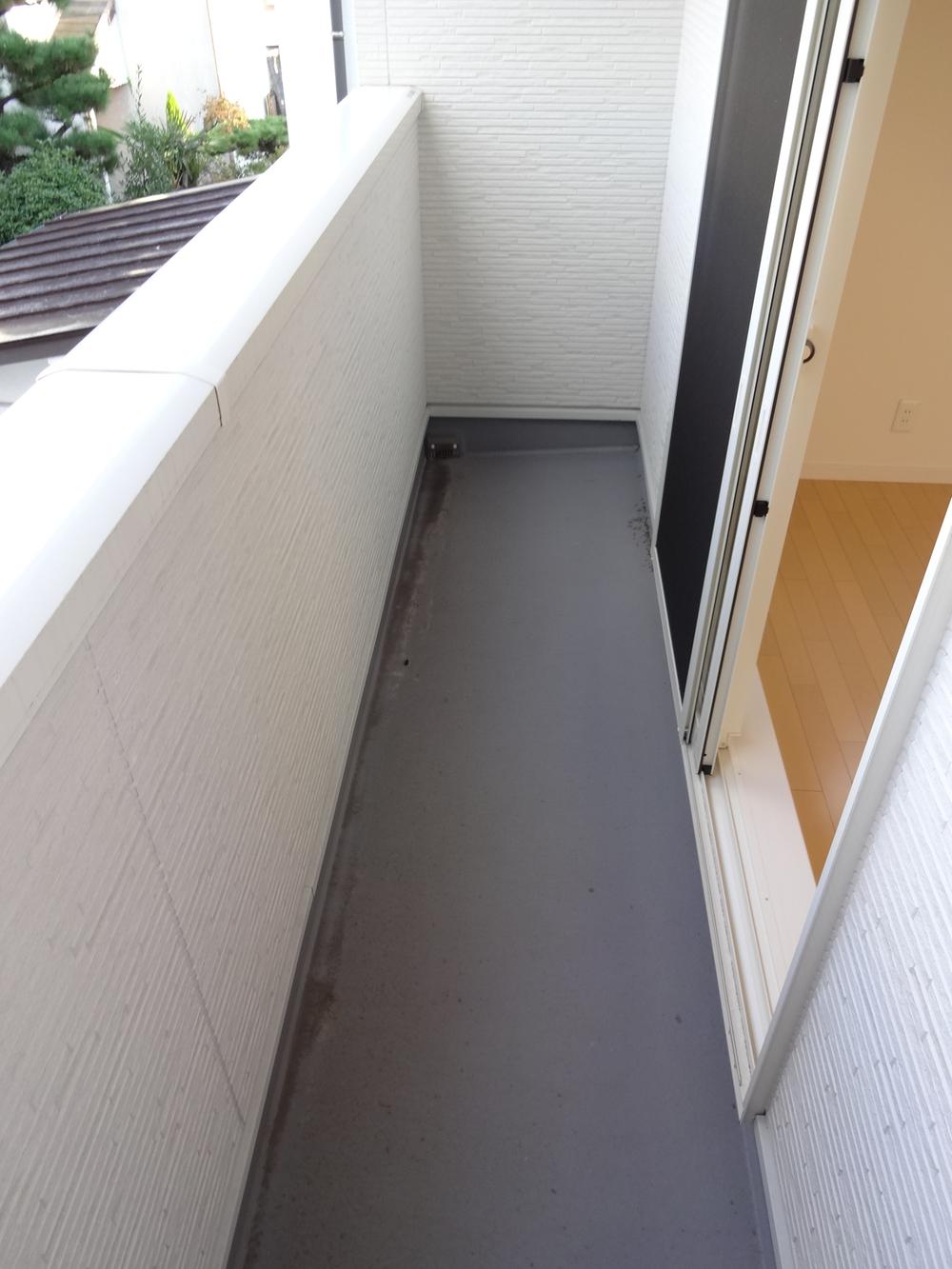 Local (10 May 2013) Shooting
現地(2013年10月)撮影
View photos from the dwelling unit住戸からの眺望写真 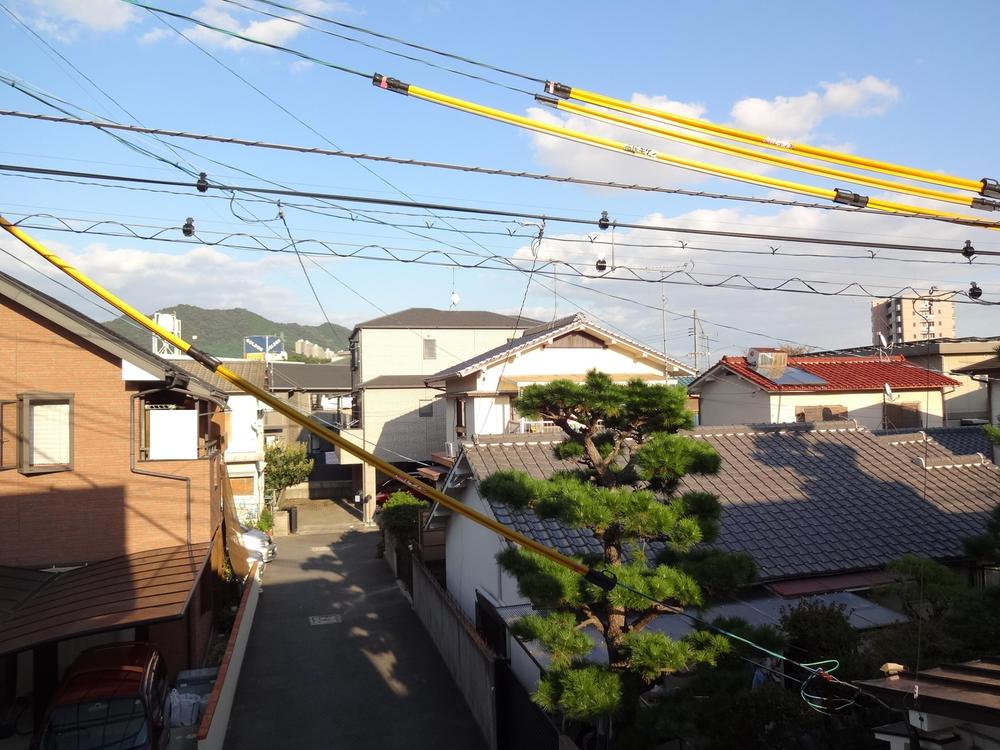 View from the site (October 2013) Shooting
現地からの眺望(2013年10月)撮影
Non-living roomリビング以外の居室 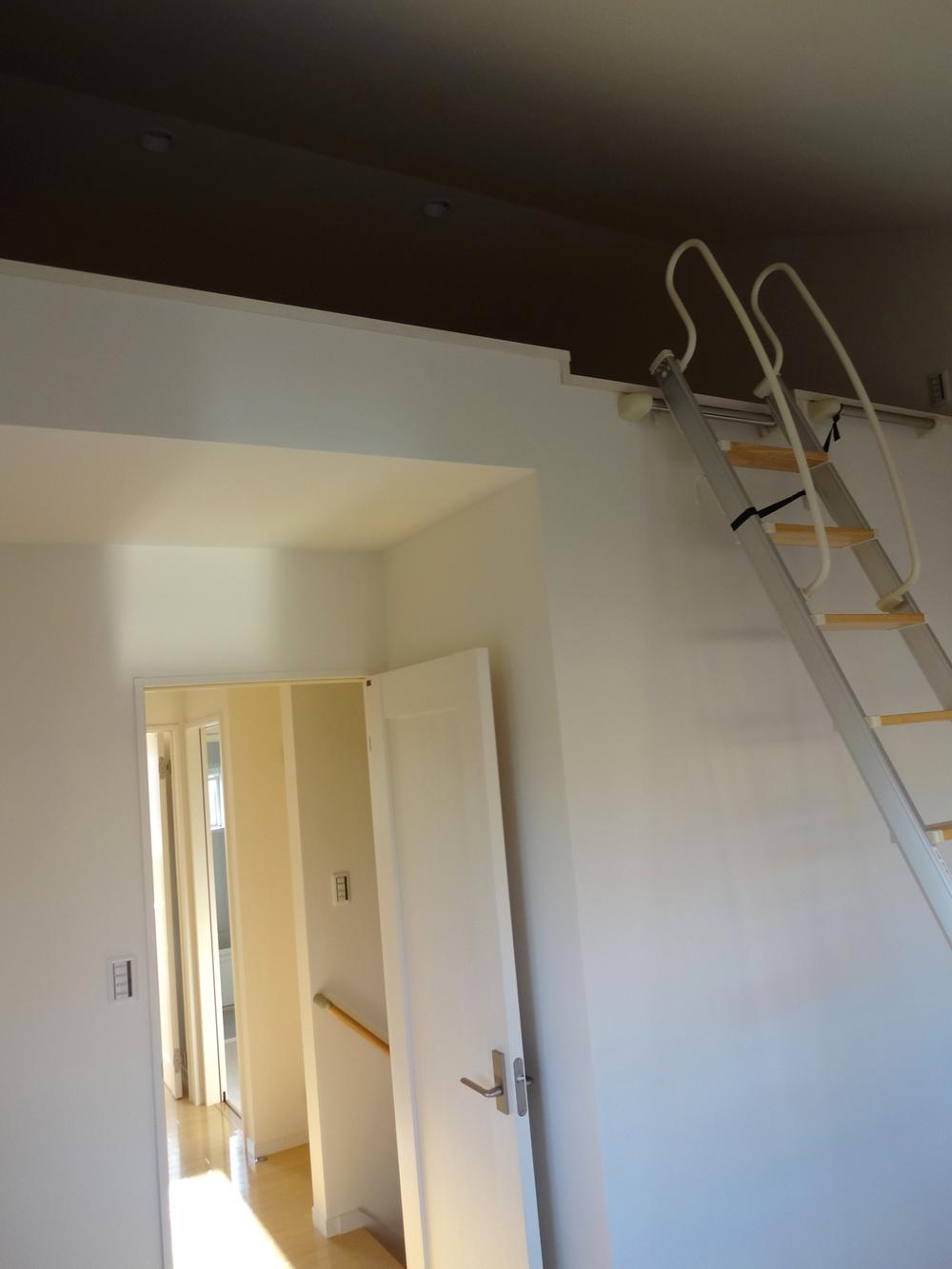 Indoor (10 May 2013) Shooting
室内(2013年10月)撮影
Toiletトイレ 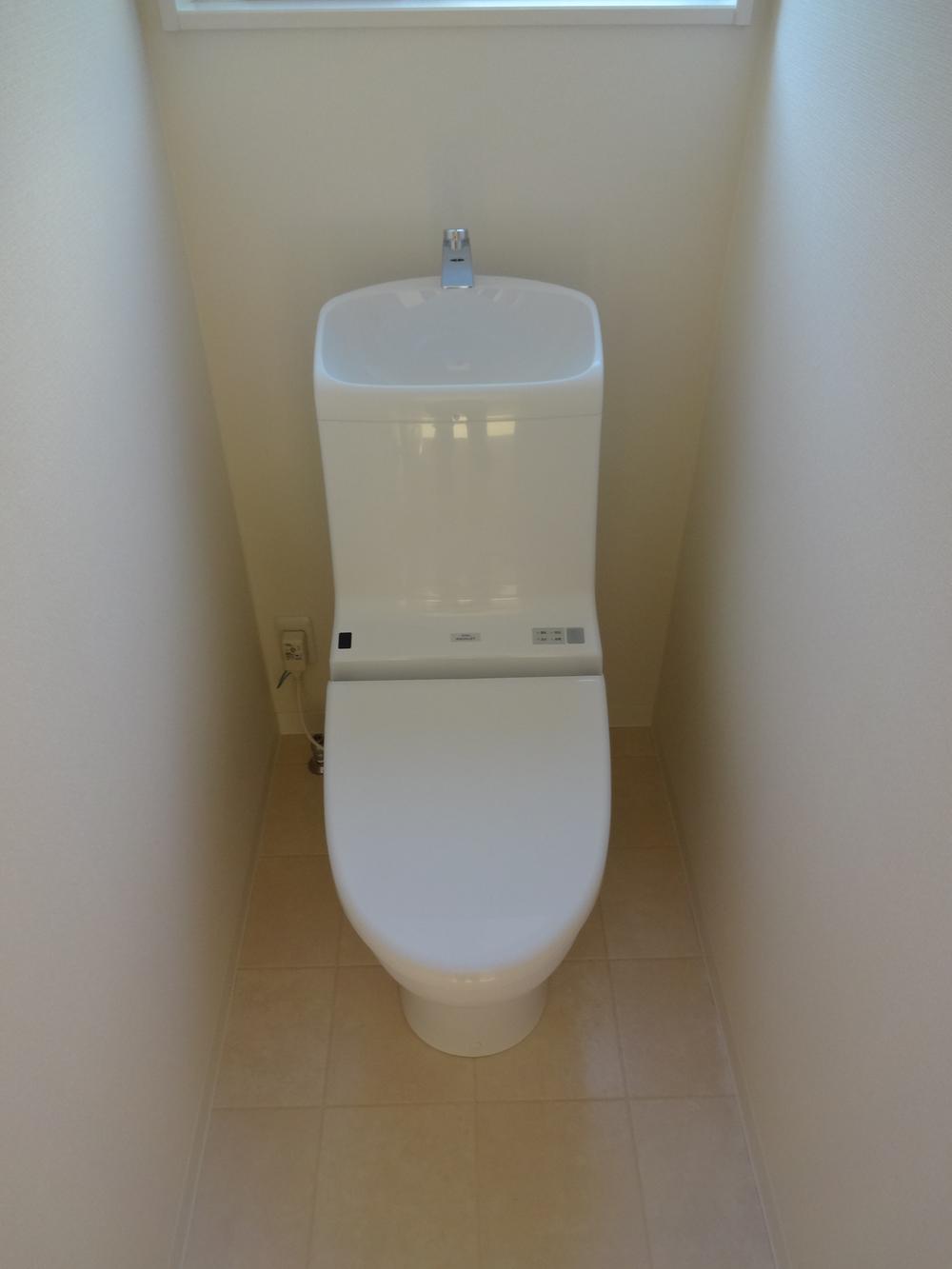 Indoor (10 May 2013) Shooting
室内(2013年10月)撮影
Non-living roomリビング以外の居室 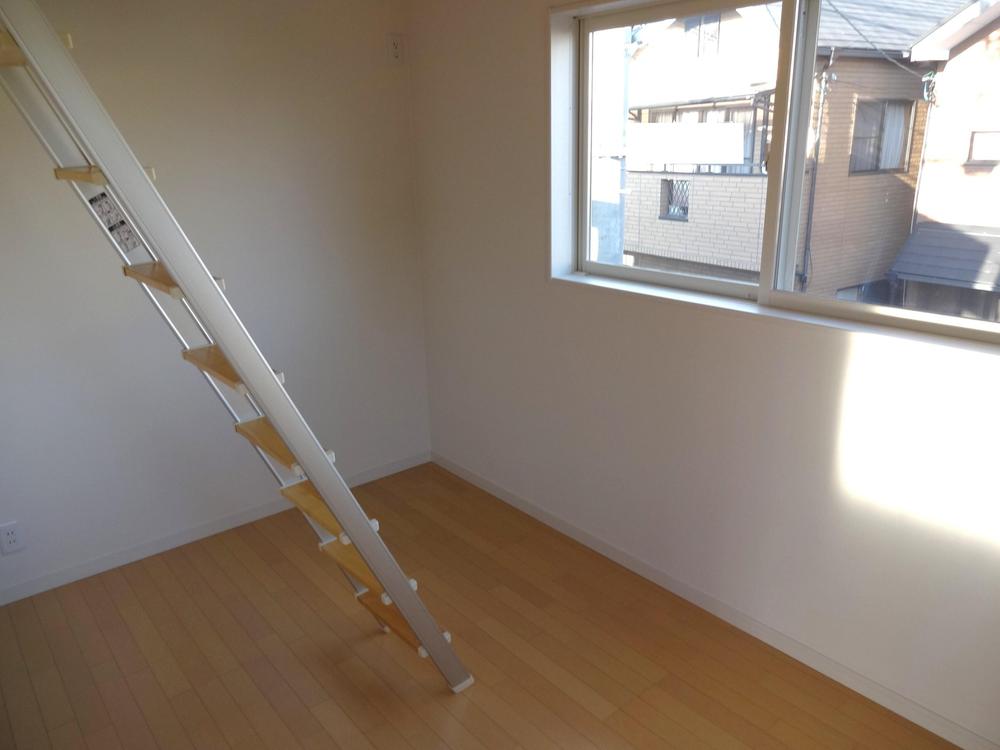 Indoor (10 May 2013) Shooting
室内(2013年10月)撮影
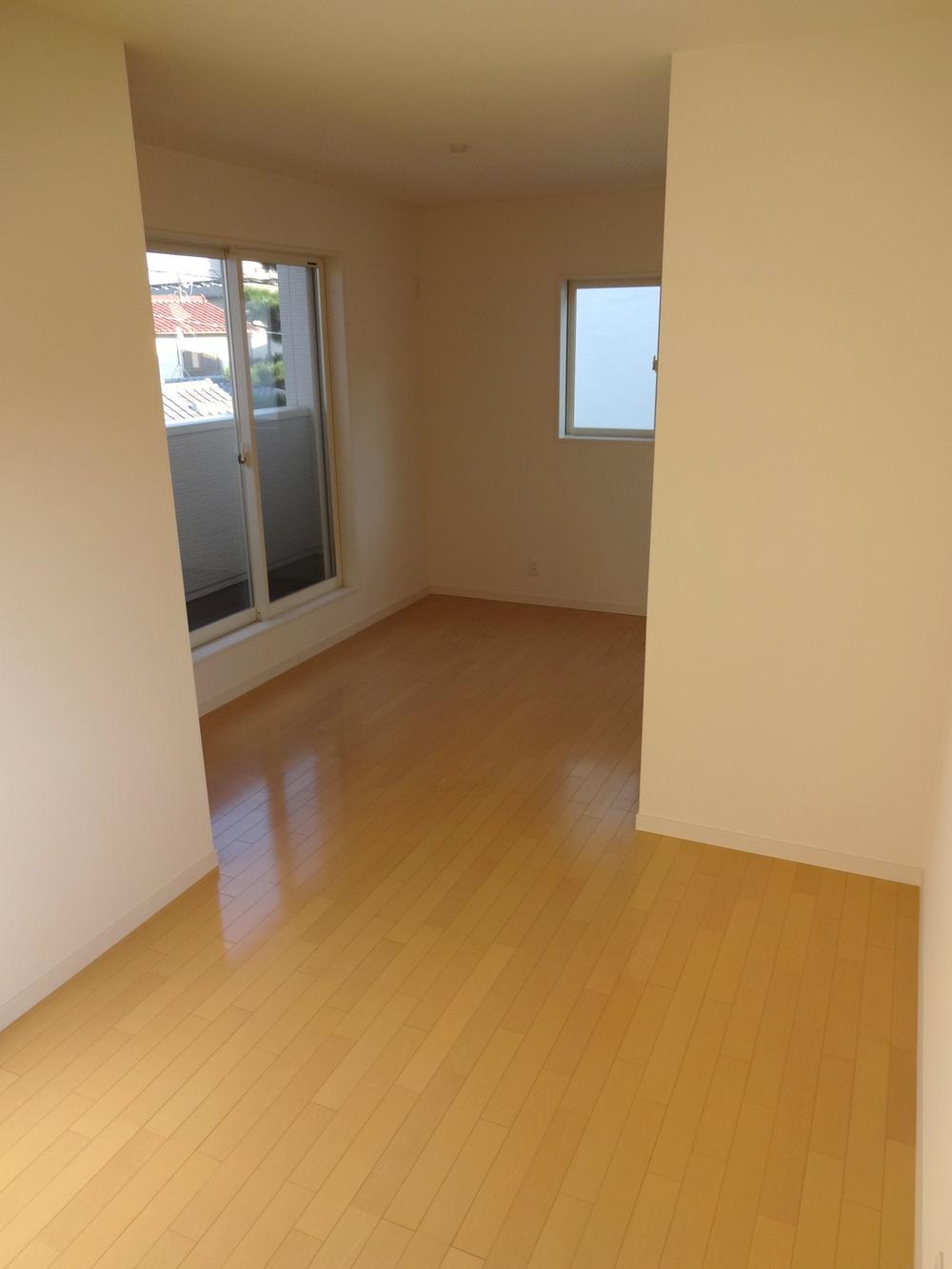 Indoor (10 May 2013) Shooting
室内(2013年10月)撮影
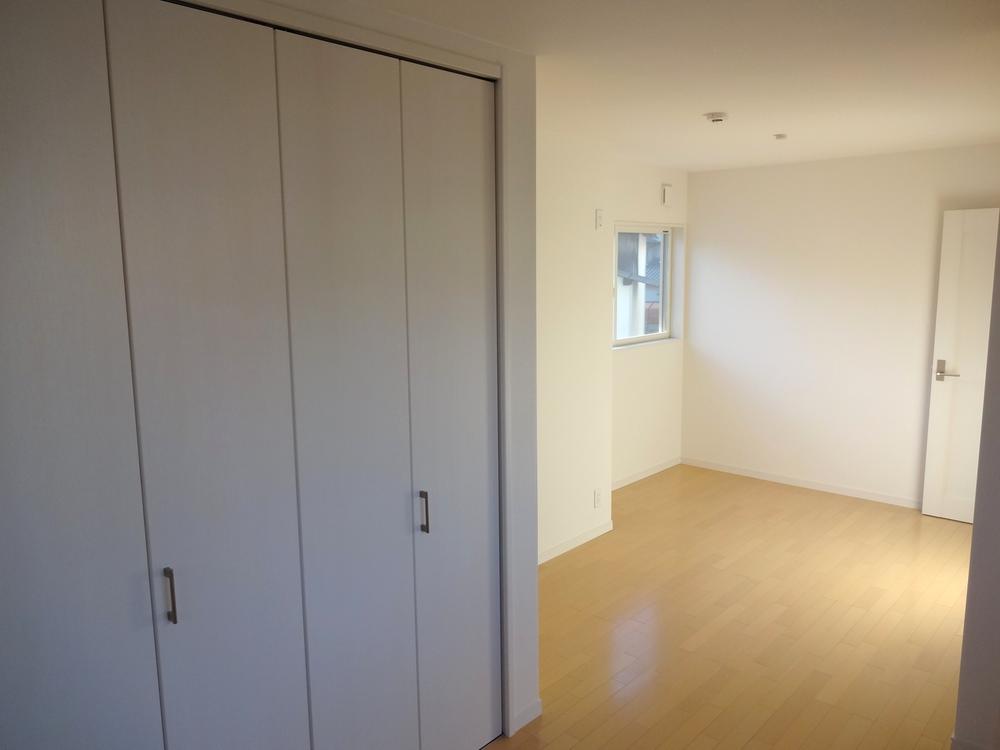 Indoor (10 May 2013) Shooting
室内(2013年10月)撮影
Location
| 

















