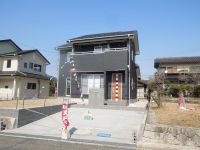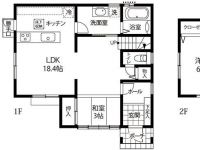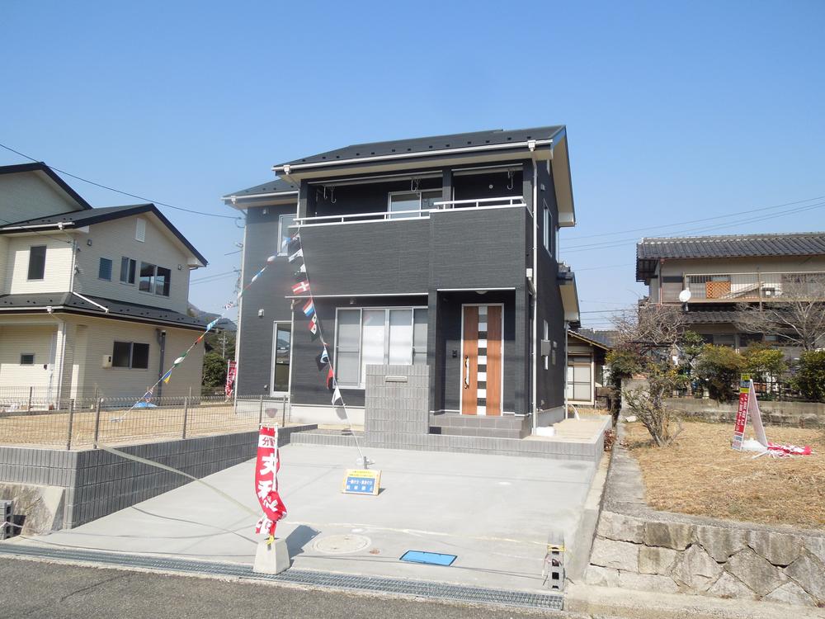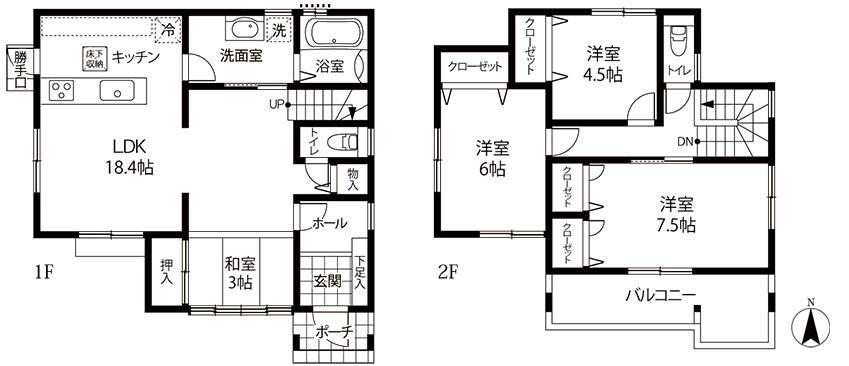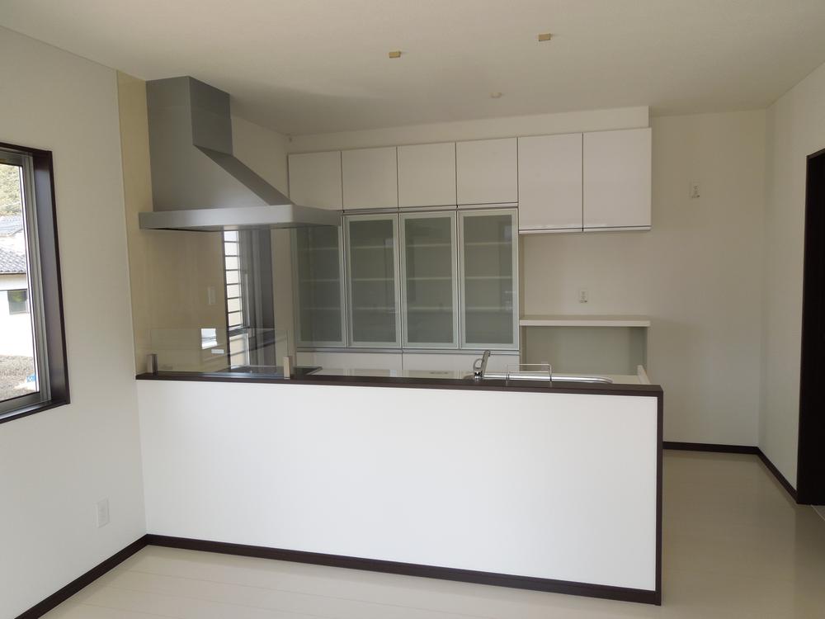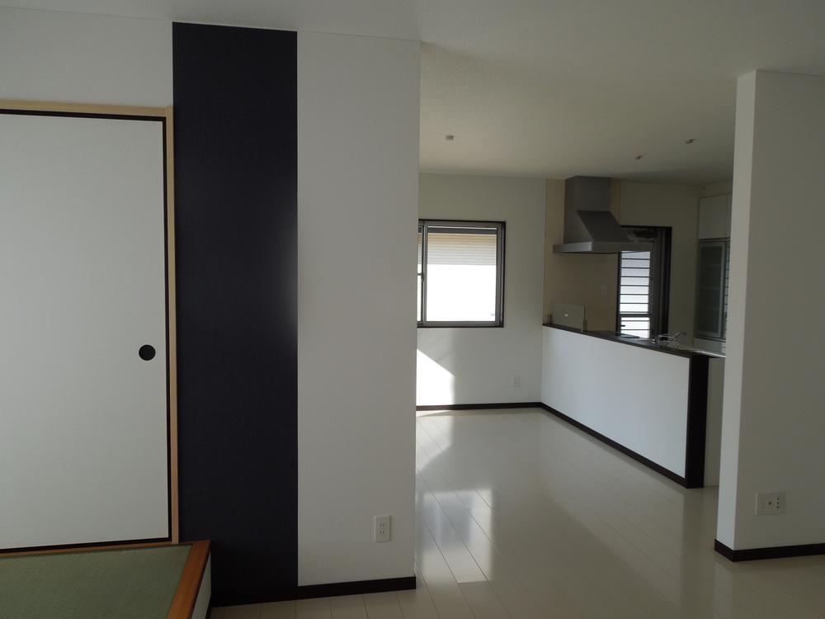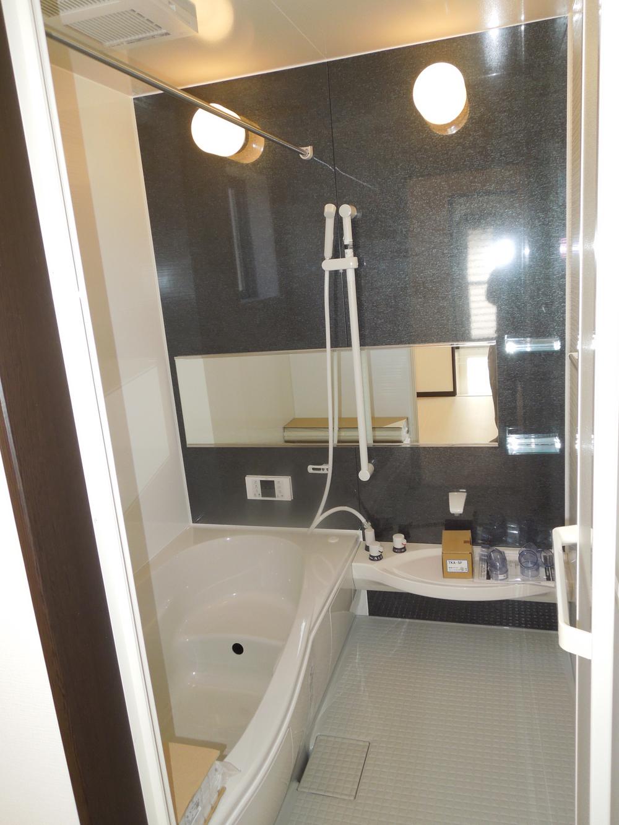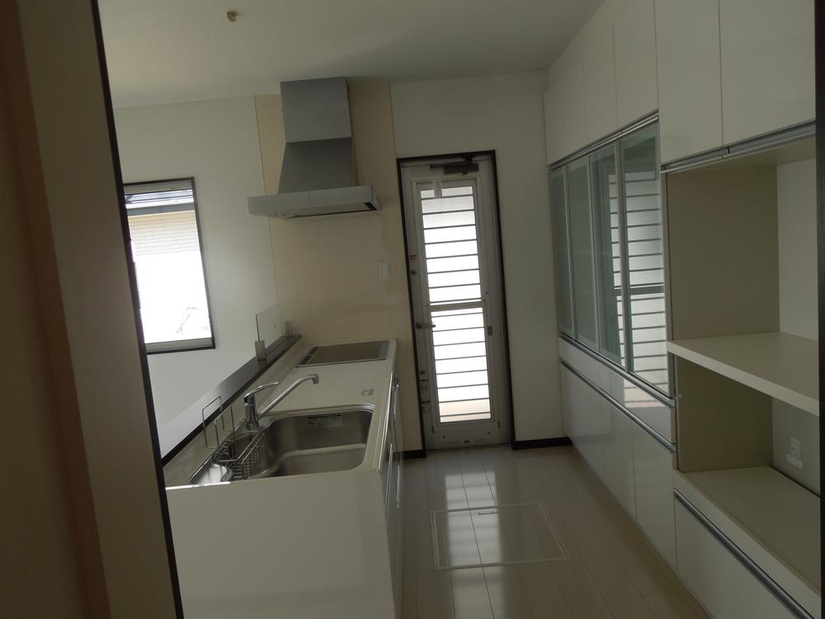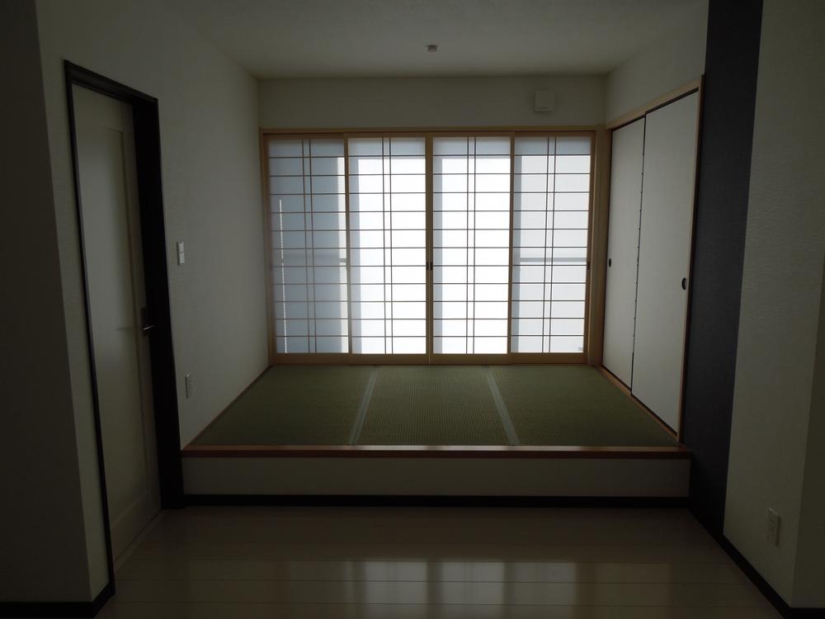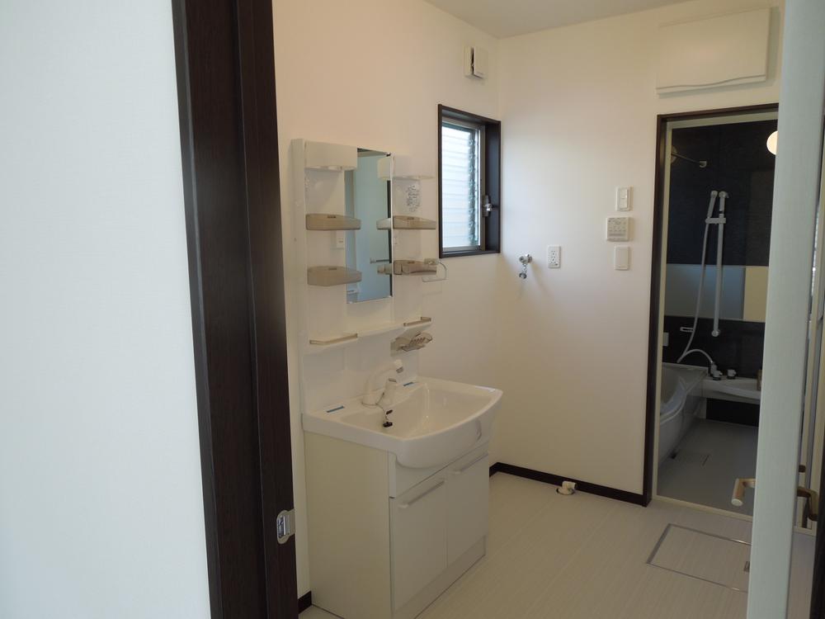|
|
Hiroshima, Hiroshima Prefecture Saeki-ku,
広島県広島市佐伯区
|
|
Hiroshima Electric Railway "in Suginami board" walk 5 minutes
広島電鉄「杉並台中」歩5分
|
|
It is settled ground survey. Land is more than 50 square meters. System kitchen, Cupboard (cupboard), Bathroom Dryer, Washbasin with shower, It is a standard specification. Architect will do a description of the structure.
地盤調査済です。土地50坪以上です。システムキッチン、カップボード(食器棚)、浴室乾燥機、シャワー付洗面台、は標準仕様です。建築士が構造の説明をいたします。
|
|
It is settled ground survey. Land is more than 50 square meters. System kitchen, Cupboard (cupboard), Bathroom Dryer, Washbasin with shower, It is a standard specification. Architect will do a description of the structure.
地盤調査済です。土地50坪以上です。システムキッチン、カップボード(食器棚)、浴室乾燥機、シャワー付洗面台、は標準仕様です。建築士が構造の説明をいたします。
|
Features pickup 特徴ピックアップ | | Corresponding to the flat-35S / Pre-ground survey / Parking two Allowed / Land 50 square meters or more / System kitchen / Bathroom Dryer / All room storage / A quiet residential area / Japanese-style room / Garden more than 10 square meters / garden / Washbasin with shower / Barrier-free / Toilet 2 places / 2-story / Double-glazing / Warm water washing toilet seat / Underfloor Storage / The window in the bathroom / Leafy residential area / All living room flooring / IH cooking heater / Dish washing dryer / Living stairs / All-electric フラット35Sに対応 /地盤調査済 /駐車2台可 /土地50坪以上 /システムキッチン /浴室乾燥機 /全居室収納 /閑静な住宅地 /和室 /庭10坪以上 /庭 /シャワー付洗面台 /バリアフリー /トイレ2ヶ所 /2階建 /複層ガラス /温水洗浄便座 /床下収納 /浴室に窓 /緑豊かな住宅地 /全居室フローリング /IHクッキングヒーター /食器洗乾燥機 /リビング階段 /オール電化 |
Price 価格 | | 14.8 million yen 1480万円 |
Floor plan 間取り | | 4LDK 4LDK |
Units sold 販売戸数 | | 1 units 1戸 |
Total units 総戸数 | | 1 units 1戸 |
Land area 土地面積 | | 225.87 sq m (68.32 tsubo) (Registration) 225.87m2(68.32坪)(登記) |
Building area 建物面積 | | 104.32 sq m (31.55 tsubo) (Registration) 104.32m2(31.55坪)(登記) |
Driveway burden-road 私道負担・道路 | | Nothing 無 |
Completion date 完成時期(築年月) | | August 2013 2013年8月 |
Address 住所 | | Hiroshima, Hiroshima Prefecture Saeki-ku Suginamidai 38 No. 10 広島県広島市佐伯区杉並台38番10 |
Traffic 交通 | | Hiroshima Electric Railway "in Suginami board" walk 5 minutes Yuki Onsen "in Suginami board" walk 5 minutes 広島電鉄「杉並台中」歩5分湯来温泉行き「杉並台中」歩5分 |
Related links 関連リンク | | [Related Sites of this company] 【この会社の関連サイト】 |
Contact お問い合せ先 | | (Yes) Sancy House TEL: 082-209-3335 "saw SUUMO (Sumo)" and please contact (有)サンシーハウスTEL:082-209-3335「SUUMO(スーモ)を見た」と問い合わせください |
Expenses 諸費用 | | Suginamidai management fund: 150,000 yen / Bulk, Suginamidai maintenance costs: 1100 yen / Month 杉並台管理基金:15万円/一括、杉並台維持管理費:1100円/月 |
Building coverage, floor area ratio 建ぺい率・容積率 | | Fifty percent ・ Hundred percent 50%・100% |
Time residents 入居時期 | | Consultation 相談 |
Land of the right form 土地の権利形態 | | Ownership 所有権 |
Structure and method of construction 構造・工法 | | Wooden 2-story (framing method) 木造2階建(軸組工法) |
Use district 用途地域 | | One low-rise 1種低層 |
Overview and notices その他概要・特記事項 | | Facilities: Public Water Supply, This sewage, All-electric, Parking: Garage 設備:公営水道、本下水、オール電化、駐車場:車庫 |
Company profile 会社概要 | | <Seller> Governor of Hiroshima Prefecture (6) No. 006930 (with) Sancy House Yubinbango732-0021 Hiroshima, Hiroshima Prefecture Higashi-ku, Nakayamashin cho 1-2-28 <売主>広島県知事(6)第006930号(有)サンシーハウス〒732-0021 広島県広島市東区中山新町1-2-28 |
