New Homes » Chugoku » Hiroshima » Saeki-ku
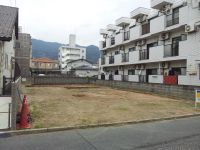 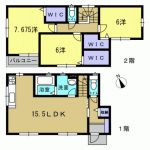
| | Hiroshima, Hiroshima Prefecture Saeki-ku, 広島県広島市佐伯区 |
| Bus "Sendo Bridge" walk 3 minutes バス「千同橋」歩3分 |
| All room is south-facing sunshine plenty of bright house all the room easy to live under complete with walk-in closet to the floor plan. 全居室南向き陽射したっぷりの明るいお家全居室にウォークインクローゼットを完備下暮らしやすい間取りです。 |
Features pickup 特徴ピックアップ | | Pre-ground survey / Parking two Allowed / Facing south / System kitchen / Bathroom Dryer / Yang per good / All room storage / A quiet residential area / LDK15 tatami mats or more / Or more before road 6m / Corner lot / Japanese-style room / Washbasin with shower / Barrier-free / Toilet 2 places / Bathroom 1 tsubo or more / 2-story / South balcony / Double-glazing / Zenshitsuminami direction / Otobasu / Warm water washing toilet seat / The window in the bathroom / TV monitor interphone / High-function toilet / Ventilation good / All room 6 tatami mats or more / Water filter / City gas / Flat terrain 地盤調査済 /駐車2台可 /南向き /システムキッチン /浴室乾燥機 /陽当り良好 /全居室収納 /閑静な住宅地 /LDK15畳以上 /前道6m以上 /角地 /和室 /シャワー付洗面台 /バリアフリー /トイレ2ヶ所 /浴室1坪以上 /2階建 /南面バルコニー /複層ガラス /全室南向き /オートバス /温水洗浄便座 /浴室に窓 /TVモニタ付インターホン /高機能トイレ /通風良好 /全居室6畳以上 /浄水器 /都市ガス /平坦地 | Event information イベント情報 | | Local guide Board (Please be sure to ask in advance) schedule / Now open 現地案内会(事前に必ずお問い合わせください)日程/公開中 | Price 価格 | | 28,300,000 yen 2830万円 | Floor plan 間取り | | 3LDK 3LDK | Units sold 販売戸数 | | 1 units 1戸 | Land area 土地面積 | | 98.33 sq m (registration) 98.33m2(登記) | Building area 建物面積 | | 98.97 sq m (registration) 98.97m2(登記) | Driveway burden-road 私道負担・道路 | | Nothing, East 6m width 無、東6m幅 | Completion date 完成時期(築年月) | | March 2014 2014年3月 | Address 住所 | | Hiroshima, Hiroshima Prefecture Saeki-ku, Itsukaichi center 5 広島県広島市佐伯区五日市中央5 | Traffic 交通 | | Bus "Sendo Bridge" walk 3 minutes バス「千同橋」歩3分 | Person in charge 担当者より | | The person in charge under construction 担当者建築中 | Contact お問い合せ先 | | TEL: 0120-082210 [Toll free] Please contact the "saw SUUMO (Sumo)" TEL:0120-082210【通話料無料】「SUUMO(スーモ)を見た」と問い合わせください | Building coverage, floor area ratio 建ぺい率・容積率 | | 60% ・ 200% 60%・200% | Time residents 入居時期 | | Consultation 相談 | Land of the right form 土地の権利形態 | | Ownership 所有権 | Structure and method of construction 構造・工法 | | Wooden 2-story 木造2階建 | Use district 用途地域 | | One dwelling 1種住居 | Overview and notices その他概要・特記事項 | | Contact: under construction, Facilities: Public Water Supply, This sewage, City gas, Building confirmation number: 02434, Parking: car space 担当者:建築中、設備:公営水道、本下水、都市ガス、建築確認番号:02434、駐車場:カースペース | Company profile 会社概要 | | <Mediation> Governor of Hiroshima Prefecture (6) No. 007286 (Ltd.) Nitto Liberty Yubinbango732-0811 Hiroshima, Hiroshima Prefecture, Minami-ku, Danbara 4-18-12 NITTO building <仲介>広島県知事(6)第007286号(株)日東リバティ〒732-0811 広島県広島市南区段原4-18-12 NITTOビル |
Local appearance photo現地外観写真 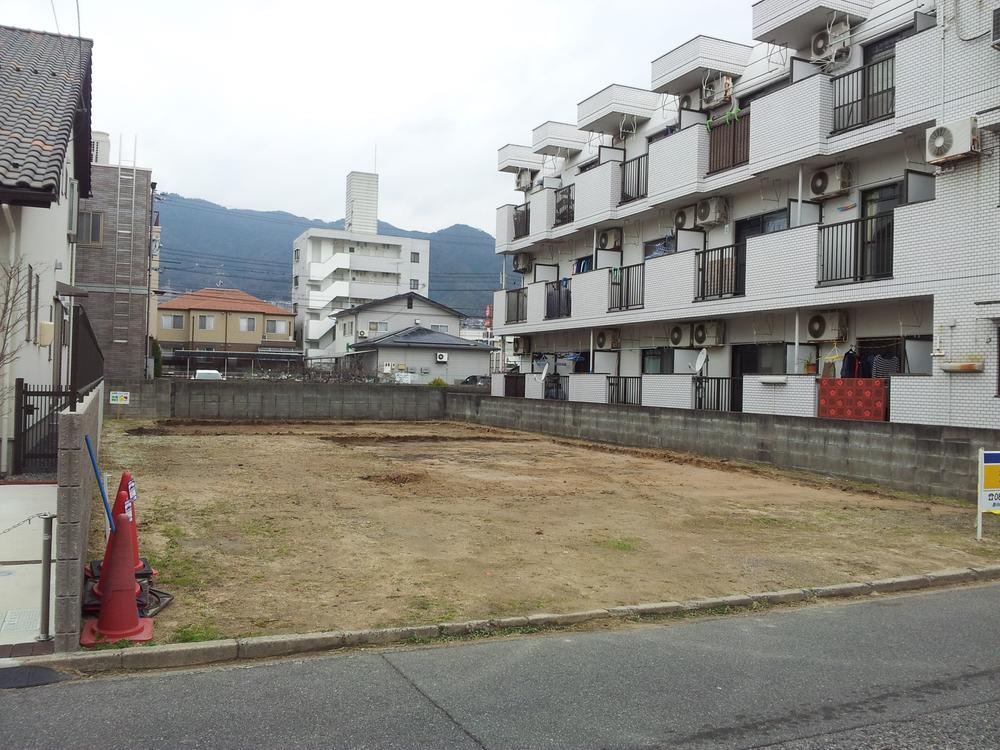 Local (12 May 2013) Shooting
現地(2013年12月)撮影
Floor plan間取り図 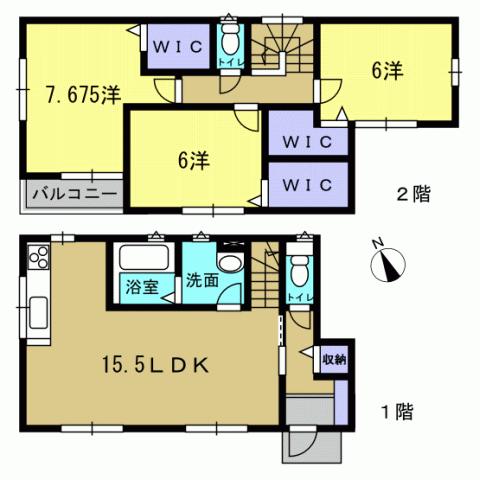 28,300,000 yen, 3LDK, Land area 98.33 sq m , Building area 98.97 sq m 3LDK
2830万円、3LDK、土地面積98.33m2、建物面積98.97m2 3LDK
Local appearance photo現地外観写真 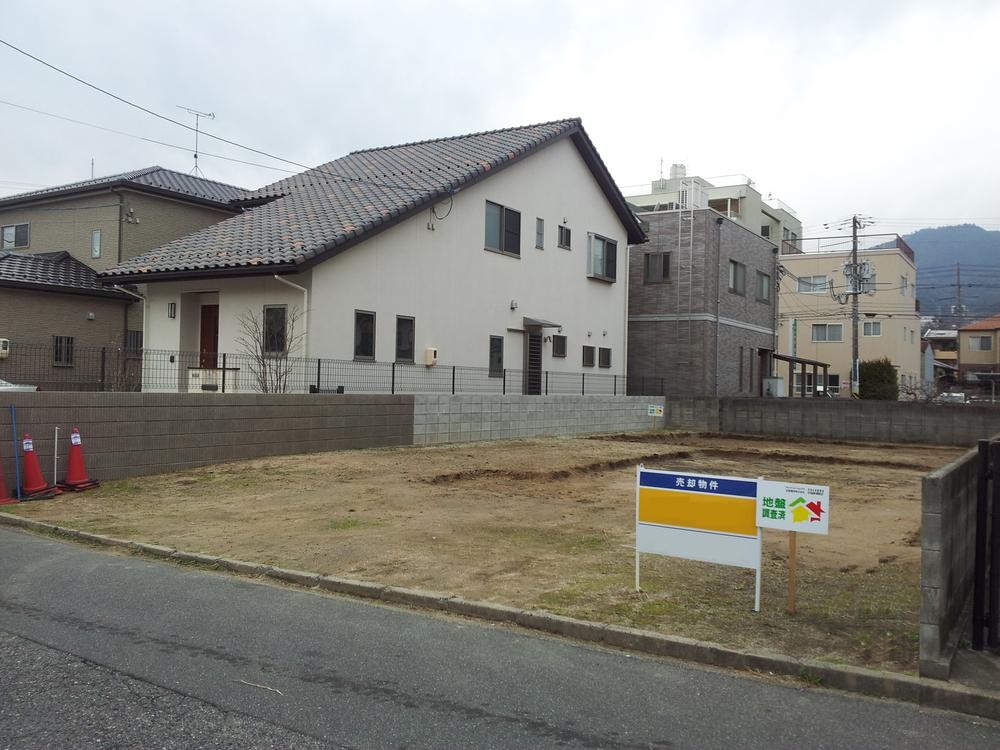 Local (12 May 2013) Shooting
現地(2013年12月)撮影
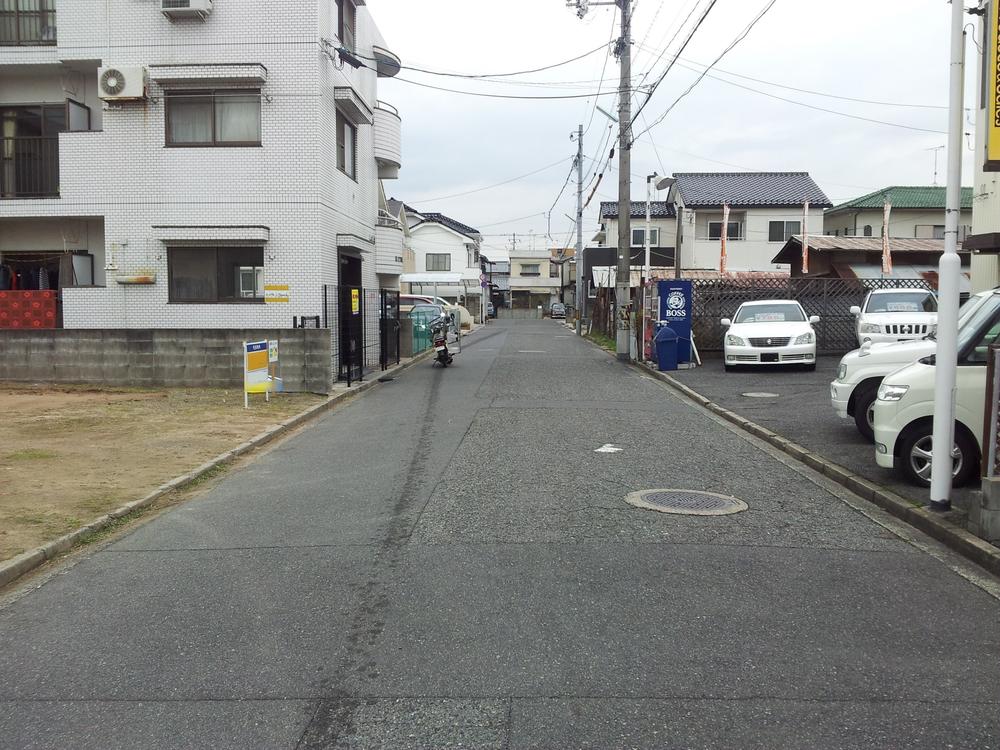 Local photos, including front road
前面道路含む現地写真
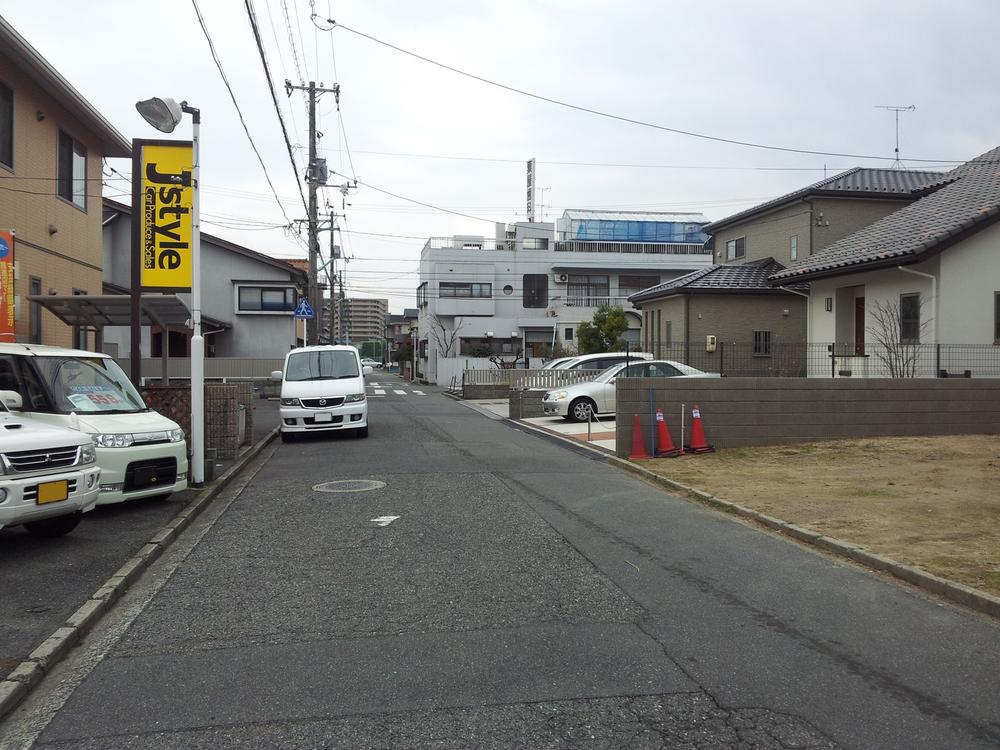 Local photos, including front road
前面道路含む現地写真
Location
|






