New Homes » Hokkaido » Asahikawa
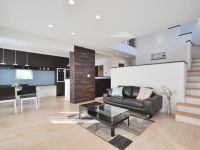 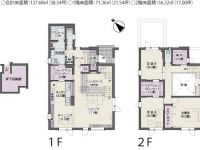
| | Asahikawa, Hokkaido 北海道旭川市 |
| Asahikawa Electric Railway bus "Shunko 5-1" walk 3 minutes 旭川電気軌道バス「春光5-1」歩3分 |
| Iwakura home skip floor model house We price revision! It is ready-to-move-in! イワクラホームのスキップフロアモデルハウス 価格改定致しました!即入居可能です! |
| ○ ready-to-use high-capacity floor storage from the front door ○ reduce or go out of housework, Taking into account the flow line at the time of returning home, Play excellent storage capacity of a walk-in closet which is provided on the first floor (walk-through type) ○ family in the same space, Learn and create hope for growth Three-dimensional space utilization by taking advantage of split-level home (L-type counter) ○玄関からすぐ使える大容量の床下収納○家事の軽減や外出、帰宅時の動線を考慮し、1階に設けた収納力抜群のウォークイン クローゼット(ウォークスルータイプ)○家族が同じ空間の中で遊び、学びそして成長する事を願って創った スキップフロアを活かした立体的空間利用(L型カウンター) |
Features pickup 特徴ピックアップ | | Airtight high insulated houses / Year Available / Parking two Allowed / Land 50 square meters or more / LDK18 tatami mats or more / System kitchen / All room storage / Or more before road 6m / Garden more than 10 square meters / Washbasin with shower / Face-to-face kitchen / Toilet 2 places / Bathroom 1 tsubo or more / 2-story / Double-glazing / Warm water washing toilet seat / Underfloor Storage / Atrium / TV monitor interphone / All living room flooring / IH cooking heater / Dish washing dryer / Walk-in closet / All room 6 tatami mats or more / Water filter / Living stairs / All-electric 高気密高断熱住宅 /年内入居可 /駐車2台可 /土地50坪以上 /LDK18畳以上 /システムキッチン /全居室収納 /前道6m以上 /庭10坪以上 /シャワー付洗面台 /対面式キッチン /トイレ2ヶ所 /浴室1坪以上 /2階建 /複層ガラス /温水洗浄便座 /床下収納 /吹抜け /TVモニタ付インターホン /全居室フローリング /IHクッキングヒーター /食器洗乾燥機 /ウォークインクロゼット /全居室6畳以上 /浄水器 /リビング階段 /オール電化 | Event information イベント情報 | | Model House (please visitors to direct local) schedule / Every Saturday, Sunday and public holidays time / 10:00 ~ 17:00 モデルハウス(直接現地へご来場ください)日程/毎週土日祝時間/10:00 ~ 17:00 | Price 価格 | | 29,980,000 yen 2998万円 | Floor plan 間取り | | 3LDK + S (storeroom) 3LDK+S(納戸) | Units sold 販売戸数 | | 1 units 1戸 | Total units 総戸数 | | 1 units 1戸 | Land area 土地面積 | | 221.43 sq m (66.98 square meters) 221.43m2(66.98坪) | Building area 建物面積 | | 127.68 sq m (38.62 square meters) 127.68m2(38.62坪) | Driveway burden-road 私道負担・道路 | | Nothing, Northeast 6.8m width (contact the road width 11m) 無、北東6.8m幅(接道幅11m) | Completion date 完成時期(築年月) | | July 2013 2013年7月 | Address 住所 | | Asahikawa, Hokkaido Shunko Rokujo 1-127-2 北海道旭川市春光六条1-127-2 | Traffic 交通 | | Asahikawa Electric Railway bus "Shunko 5-1" walk 3 minutes 旭川電気軌道バス「春光5-1」歩3分 | Related links 関連リンク | | [Related Sites of this company] 【この会社の関連サイト】 | Contact お問い合せ先 | | TEL: 0800-603-0999 [Toll free] mobile phone ・ Also available from PHS
Caller ID is not notified
Please contact the "saw SUUMO (Sumo)"
If it does not lead, If the real estate company TEL:0800-603-0999【通話料無料】携帯電話・PHSからもご利用いただけます
発信者番号は通知されません
「SUUMO(スーモ)を見た」と問い合わせください
つながらない方、不動産会社の方は
| Building coverage, floor area ratio 建ぺい率・容積率 | | 60% ・ 200% 60%・200% | Time residents 入居時期 | | Consultation 相談 | Land of the right form 土地の権利形態 | | Ownership 所有権 | Structure and method of construction 構造・工法 | | Wooden 2-story (2 × 6 method) 木造2階建(2×6工法) | Construction 施工 | | Iwakura Home Co., Ltd. イワクラホーム(株) | Use district 用途地域 | | Two mid-high 2種中高 | Overview and notices その他概要・特記事項 | | Facilities: Public Water Supply, This sewage, All-electric, Parking: car space 設備:公営水道、本下水、オール電化、駐車場:カースペース | Company profile 会社概要 | | <Seller> Governor of Hokkaido Ishikari (12) No. 03/000906 (Corporation) Hokkaido Building Lots and Buildings Transaction Business Association (One company) Hokkaido Real Estate Fair Trade Council member Iwakura Home Co., central Hokkaido Sales Section Yubinbango062-0912 Sapporo, Hokkaido Toyohira-ku, waterwheel-cho 5-10-10 <売主>北海道知事石狩(12)第000906号(公社)北海道宅地建物取引業協会会員 (一社)北海道不動産公正取引協議会加盟イワクラホーム(株)道央営業課〒062-0912 北海道札幌市豊平区水車町5-10-10 |
Livingリビング 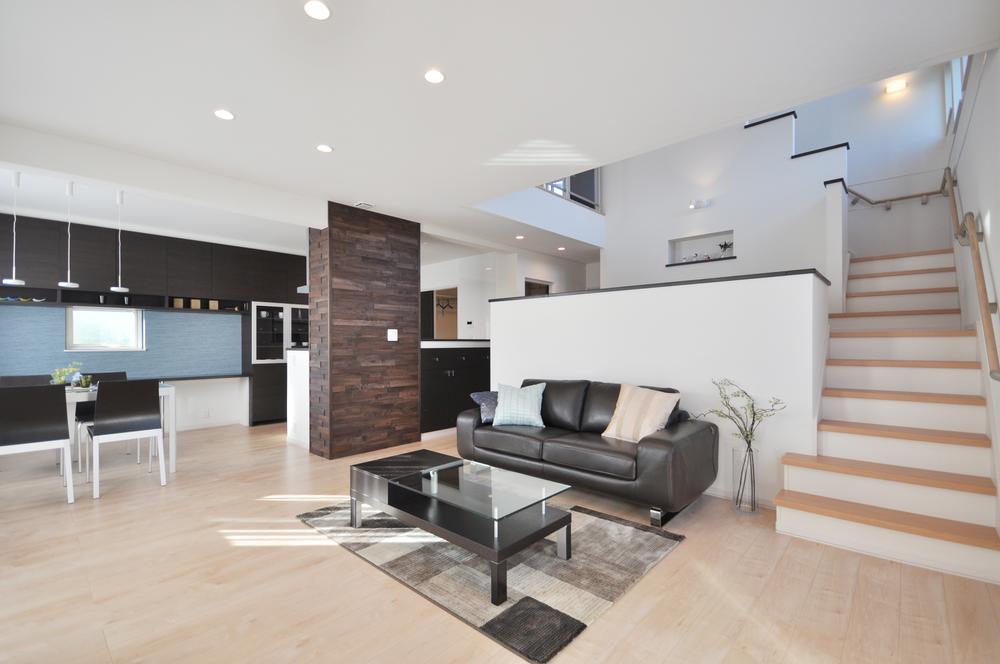 Living makes further feel the spread in the skip floor space
スキップフロアでさらに広がりを感じさせるリビング空間
Floor plan間取り図 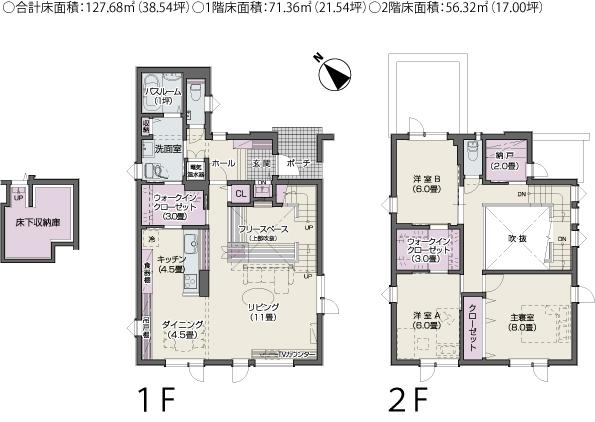 29,980,000 yen, 3LDK + S (storeroom), Land area 221.43 sq m , Building area 127.68 sq m model house floor plan
2998万円、3LDK+S(納戸)、土地面積221.43m2、建物面積127.68m2 モデルハウス間取り図
Local appearance photo現地外観写真 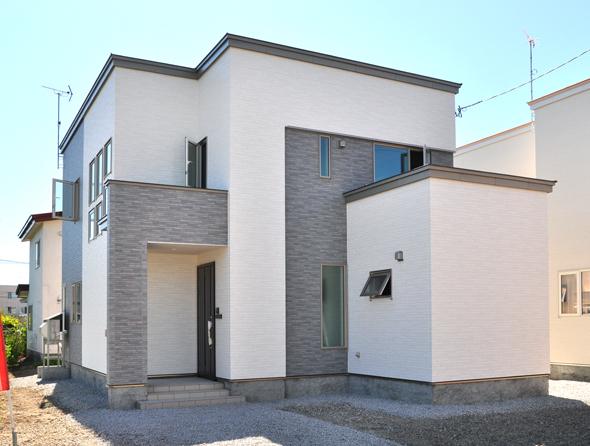 Model house exterior photo
モデルハウス外観写真
Kitchenキッチン 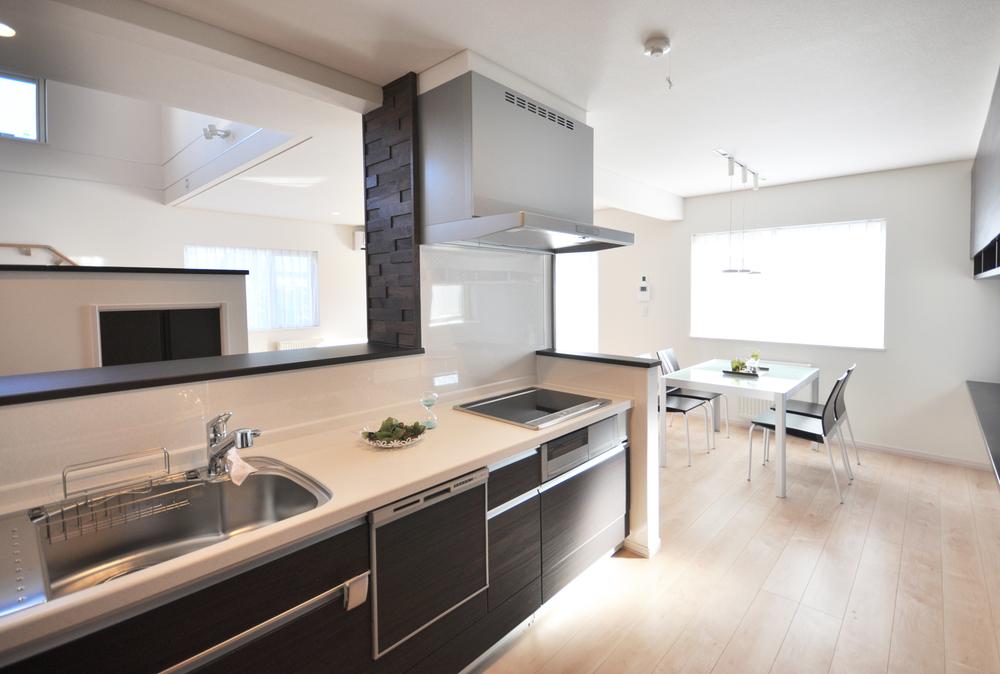 Kitchen Kubareru line of sight to the various places of the room in a face-to-face
対面式で部屋の各所に視線が配れるキッチン
Model house photoモデルハウス写真 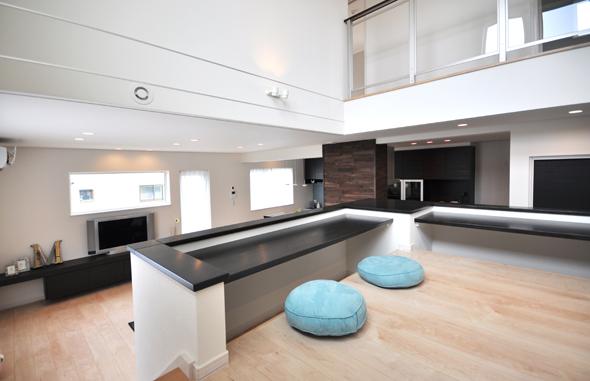 Relaxing as a second living space Skip floor of free space
第2のリビング空間としてくつろげる
スキップフロアのフリースペース
Livingリビング 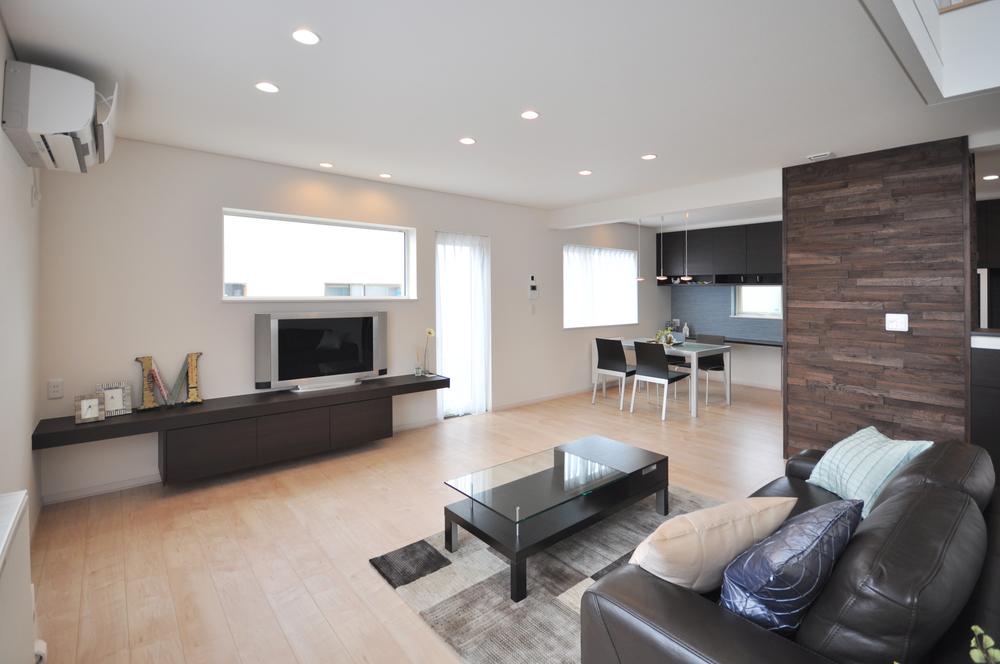 Installing a TV stand with built-in wide-counter in the living
リビングには作り付けのワイドカウンター付テレビ台を設置
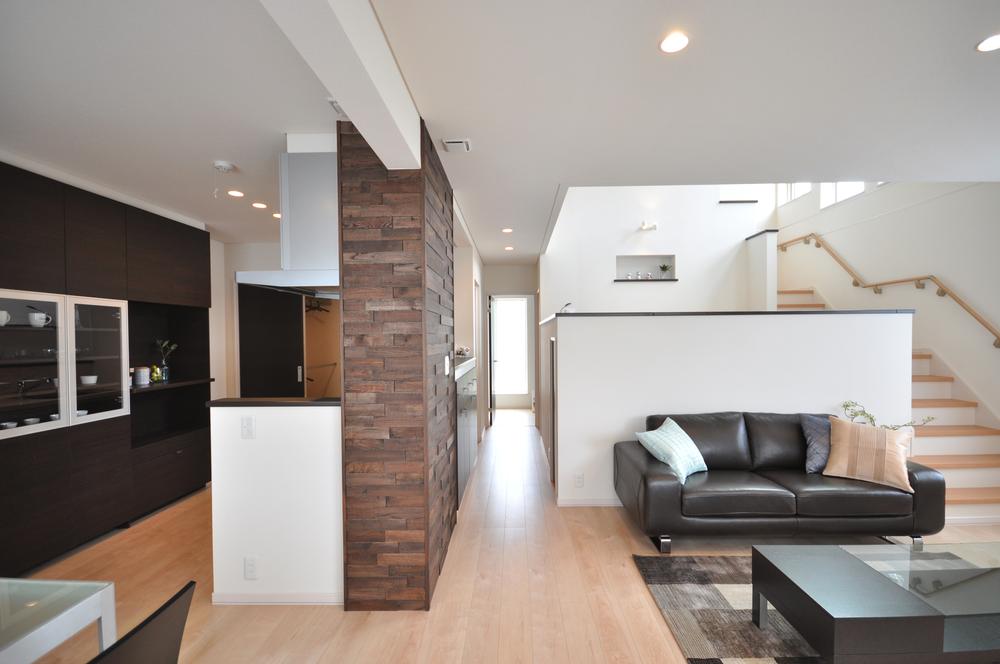 living ・ dining ・ The kitchen has become the people continued
リビング・ダイニング・キッチンがひと続きになっています
Kitchenキッチン 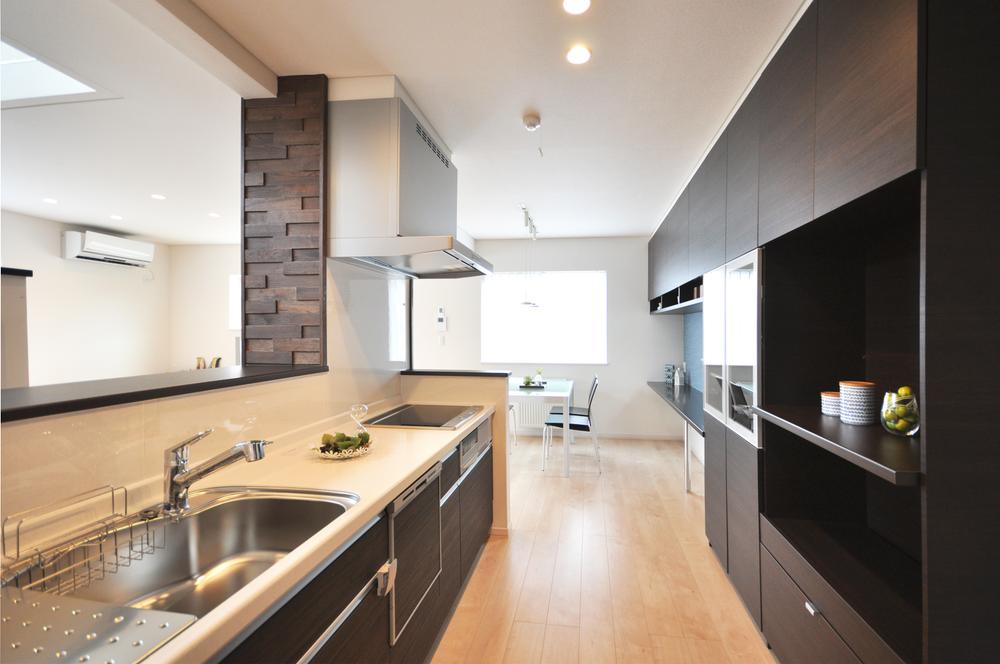 Back the installation continues to the same color of the housing to dining
背面は同色の収納をダイニングまで続けて設置
Other introspectionその他内観 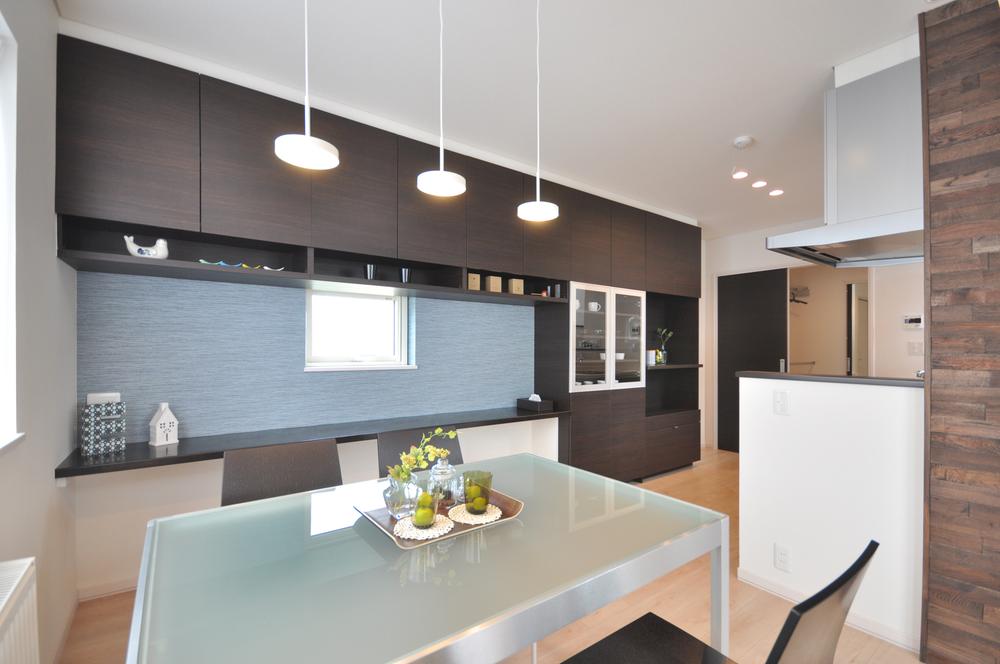 With wide study counters that you can to study and PC corner of the children in the dining
ダイニングにはお子様の勉強やPCコーナーにできるワイドなスタディカウンター付
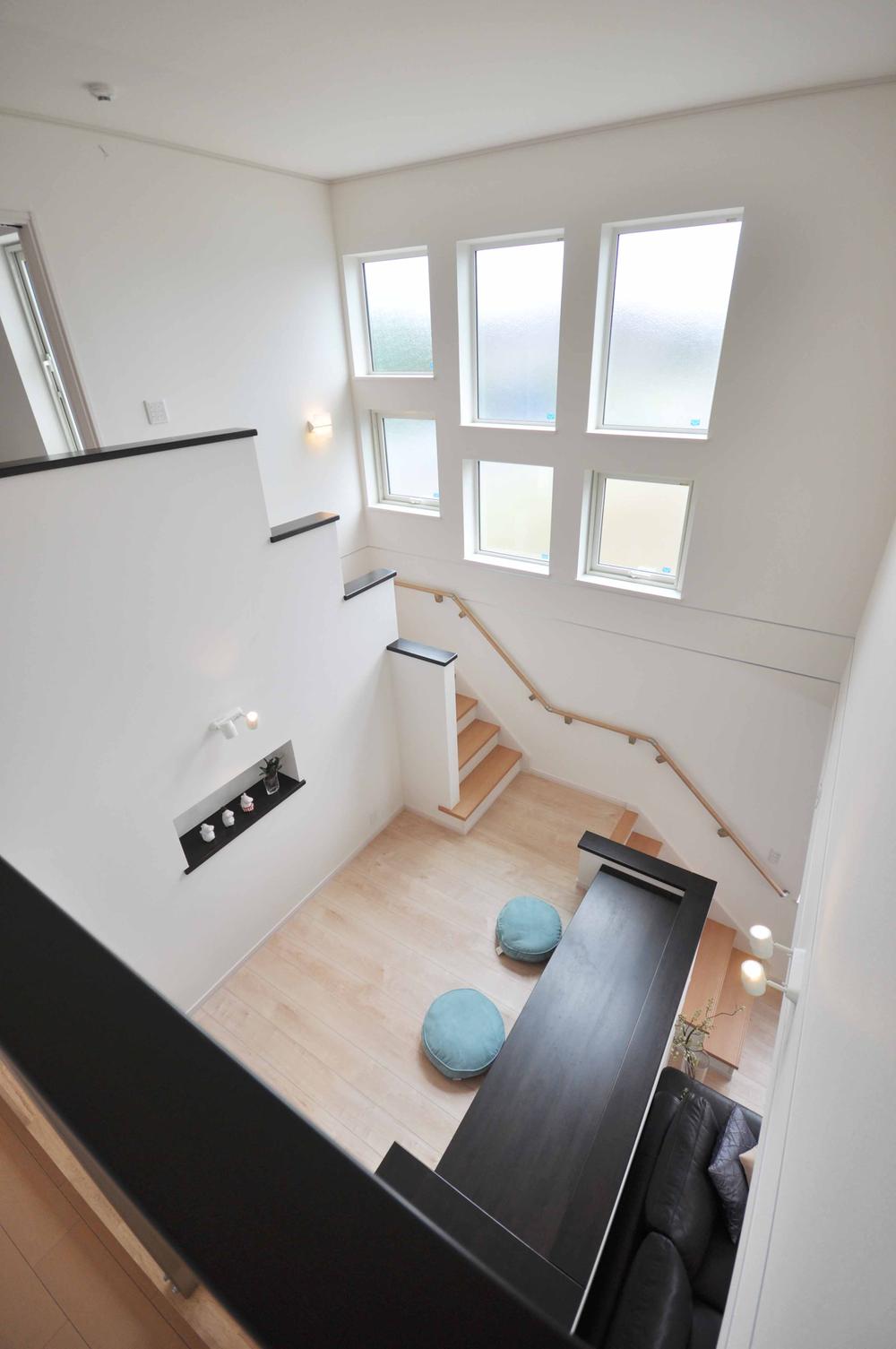 Skip floor upper atrium space
スキップフロア上部は吹き抜け空間
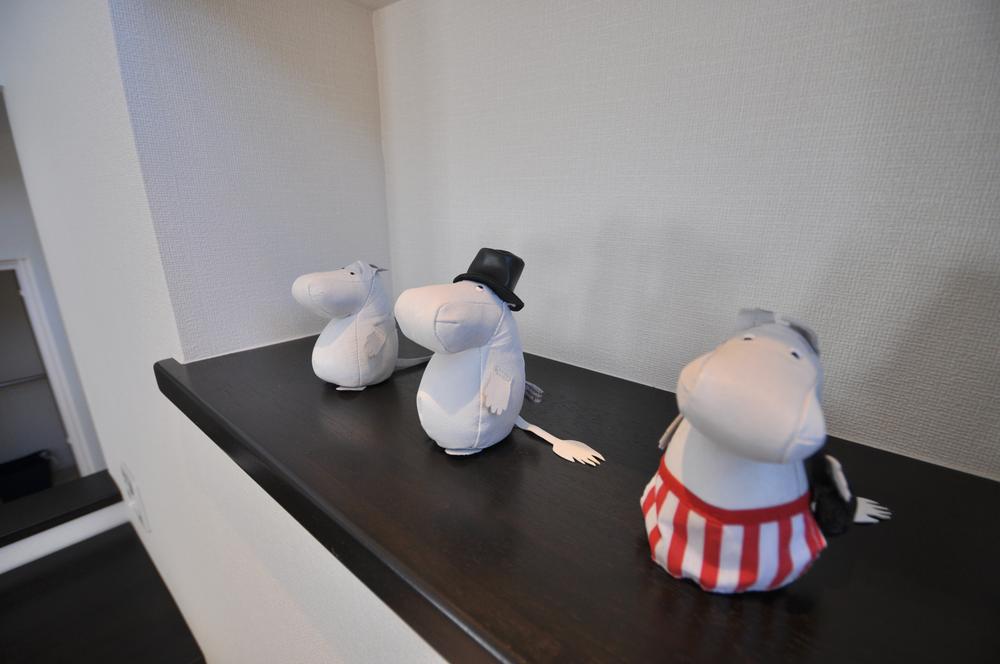 Niche provided in the free space
フリースペースに設けたニッチ
Receipt収納 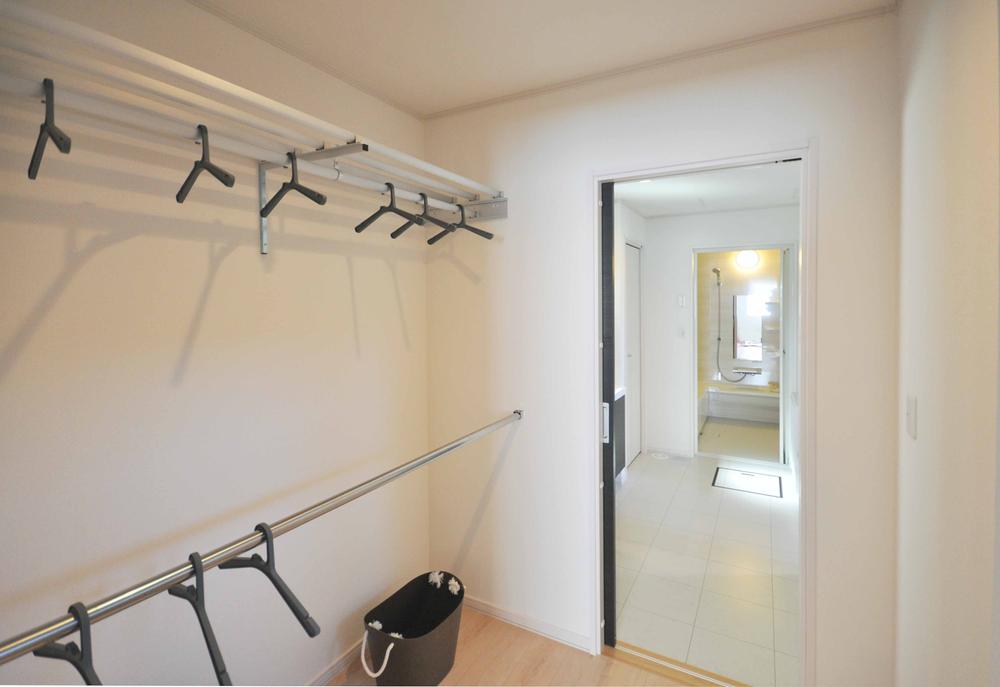 Wash chamber provided on the first floor ・ kitchen ・ Walk-through storage can be accessed only from the three places of the corridor
1階に設けた洗面室・キッチン・廊下の3ヶ所から出入りできるウォークスルー収納
Wash basin, toilet洗面台・洗面所 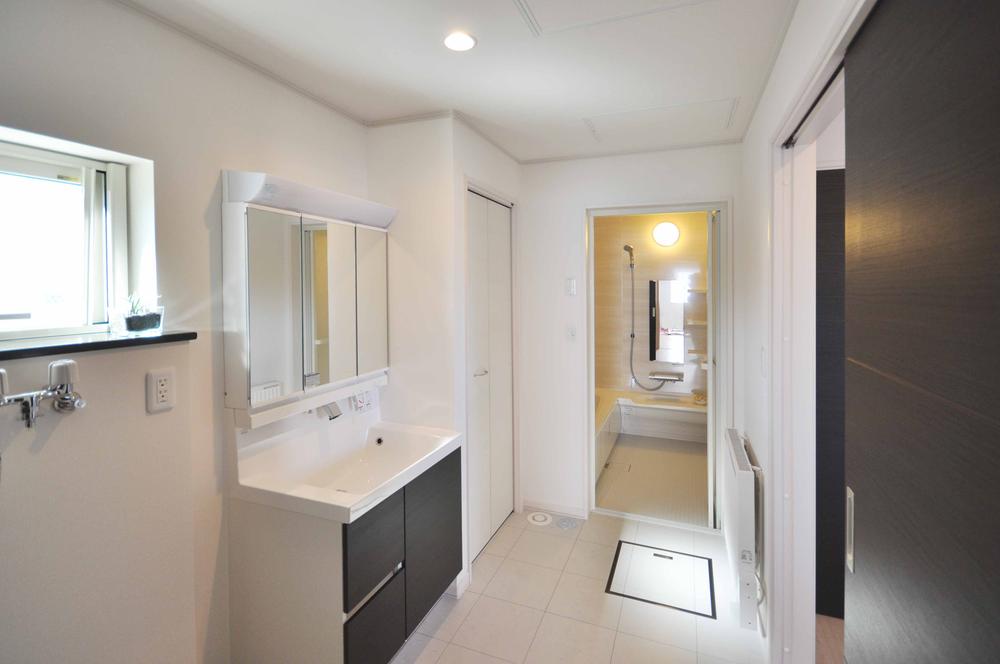 Wash room that can be out in two-way
ツーウェイで出入りできる洗面室
Bathroom浴室 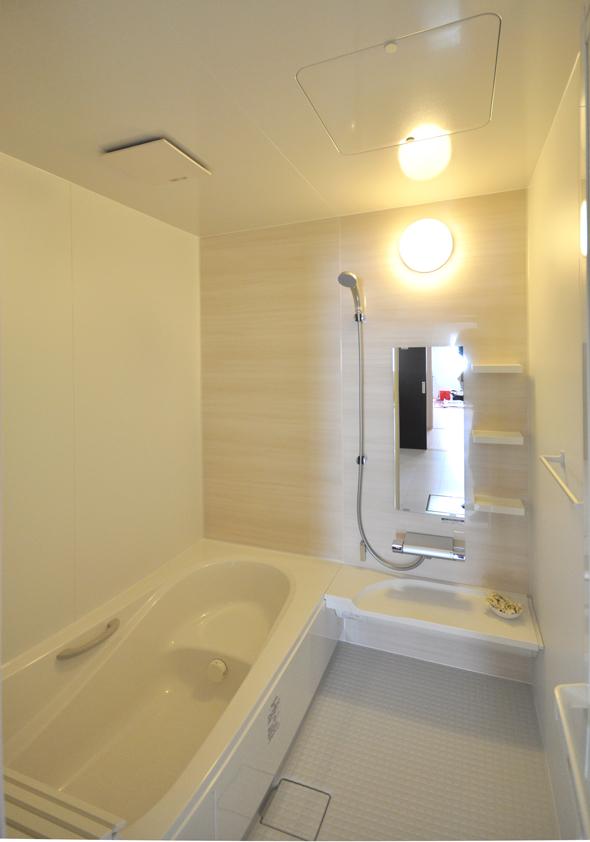 Bathroom one tsubo size to be able to spend leisurely bathing time
入浴時間をゆったり過ごせる一坪サイズのバスルーム
Non-living roomリビング以外の居室 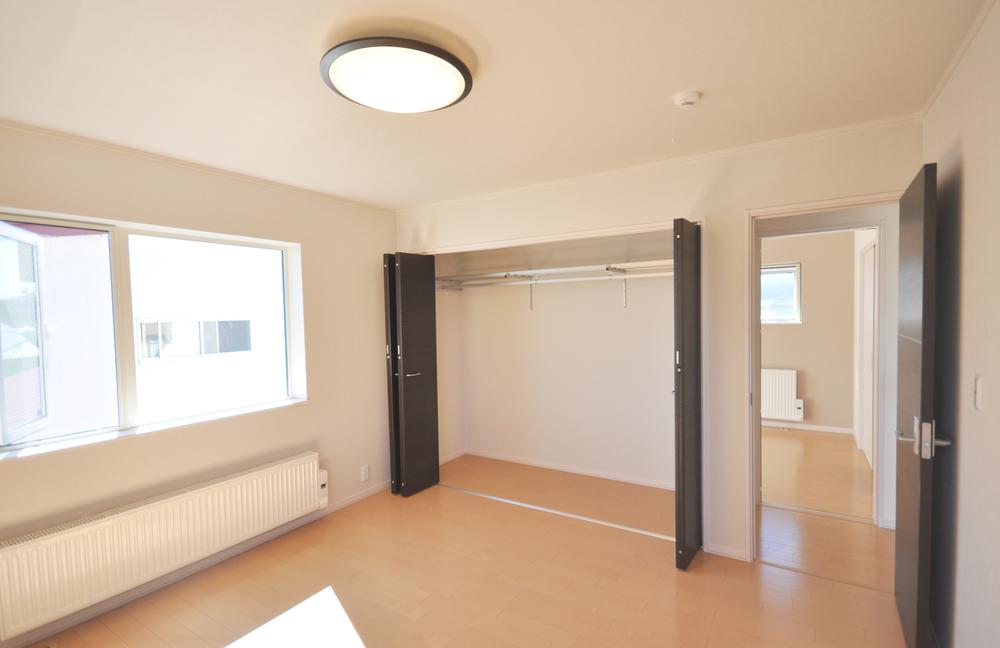 The main bedroom has put a wallpaper of muted colors
主寝室は落ち着いた色調の壁紙を貼っています
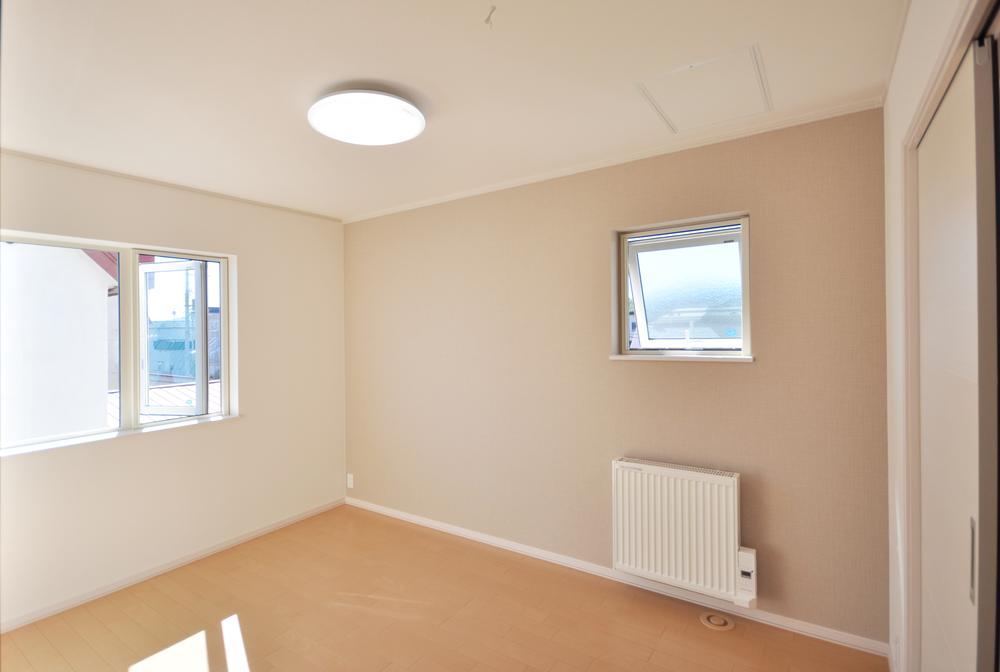 Children's room is to change the color of one wall to accent color
子供部屋は壁一面の色をアクセントカラーに変更
Receipt収納 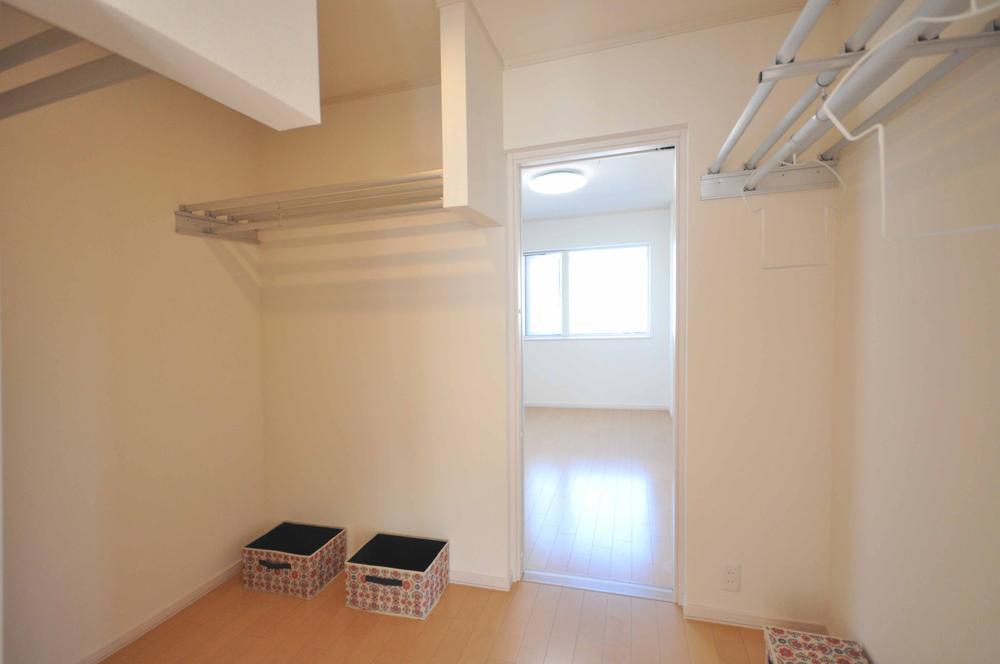 Second floor nursery housed
2階子供部屋収納は
Non-living roomリビング以外の居室 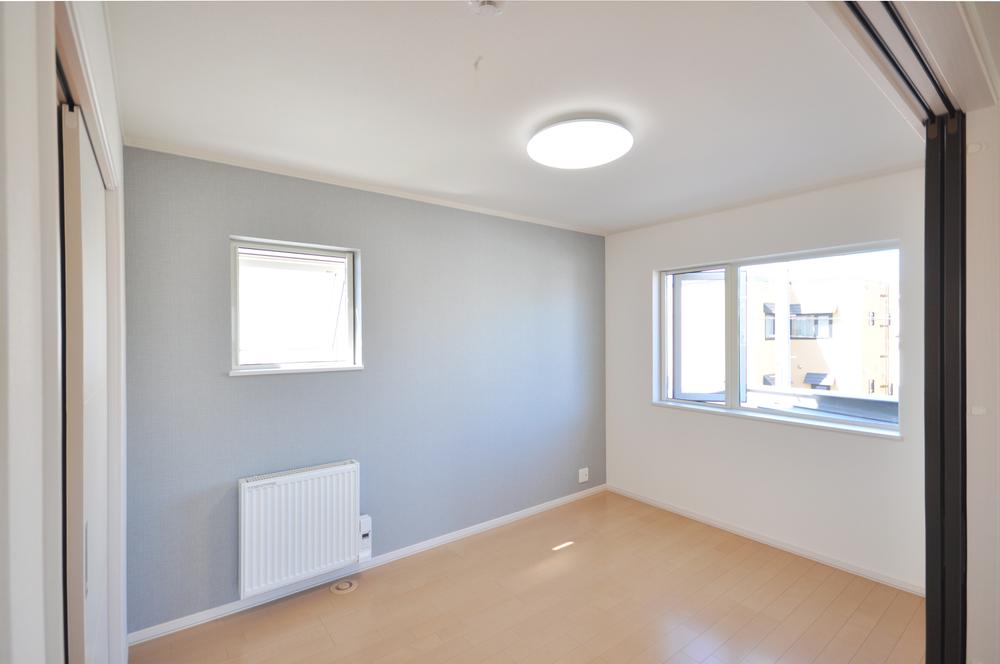 Children's room is to change the color of one wall to accent color
子供部屋は壁一面の色をアクセントカラーに変更
Receipt収納 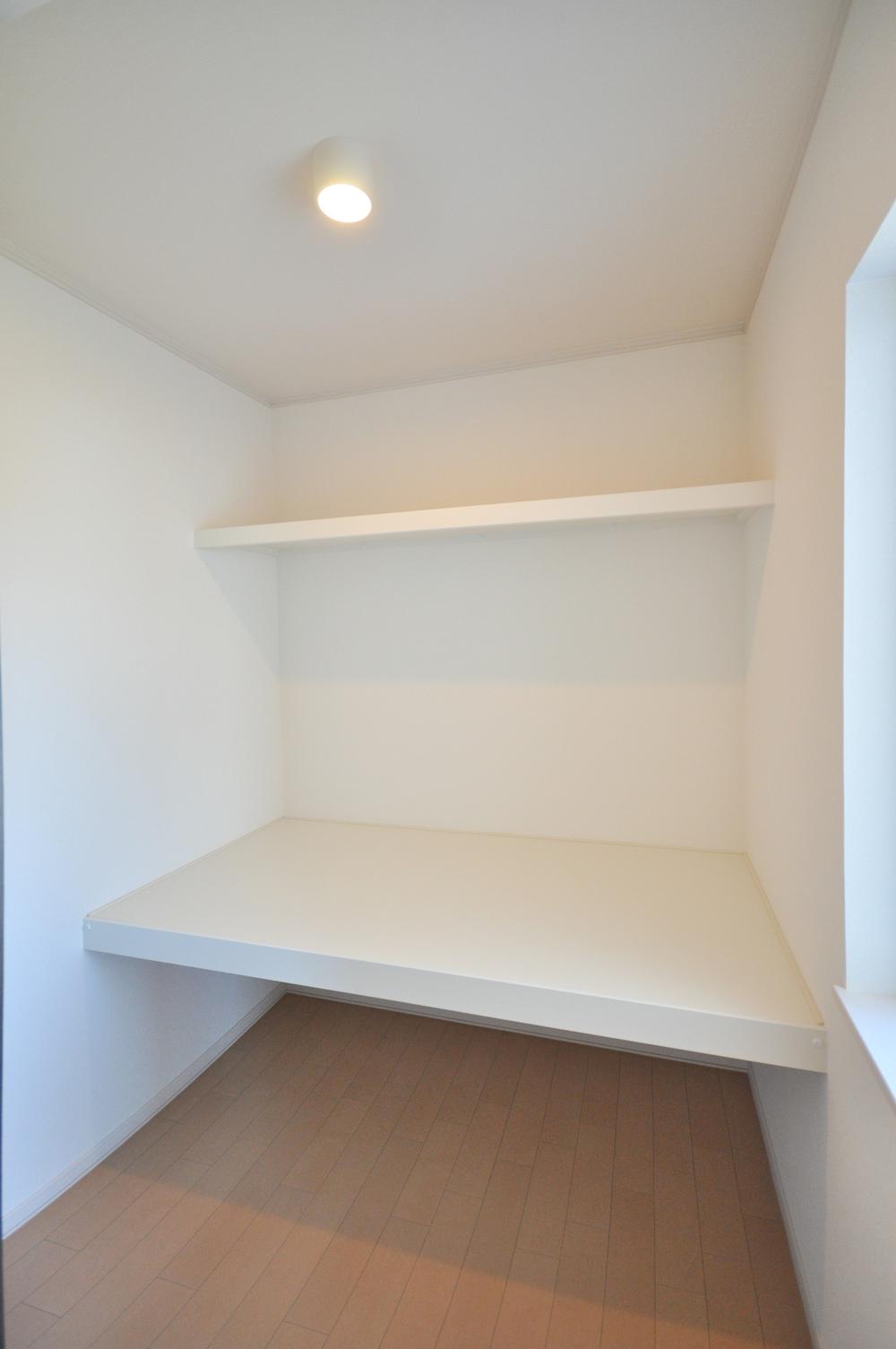 2 also easy to storage, such as visitors for a futon in the ground floor storeroom
2階には来客用布団なども収納しやすい納戸が
Location
| 



















