New Homes » Hokkaido » Chitose
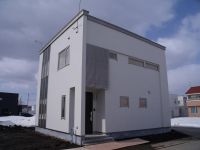 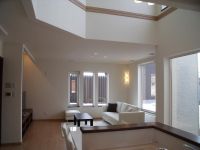
| | Chitose, Hokkaido 北海道千歳市 |
| Central Bus "food D5 before" walk 4 minutes 中央バス「フードD5前」歩4分 |
| Overlook the appearance of the children from the kitchen, It is perfect for those of child-rearing generation. We become energy-saving house with reduced running costs. キッチからお子様の姿を一望でき、子育て世代の方には最適です。ランニングコストを抑えた省エネ住宅になっております。 |
| Long-term high-quality housing, Corner lot, City gas, Living stairs, Atrium, Readjustment land within, Measures to conserve energy, Airtight high insulated houses, Pre-ground survey, Year Available, Parking three or more possible, Immediate Available, LDK20 tatami mats or more, Land 50 square meters or more, Energy-saving water heaters, Super close, System kitchen, Yang per good, All room storage, A quiet residential area, Around traffic fewer, Or more before road 6m, Shaping land, Garden more than 10 square meters, Washbasin with shower, Face-to-face kitchen, Barrier-free, Toilet 2 places, Bathroom 1 tsubo or more, 2-story, Double-glazing, Warm water washing toilet seat, Nantei, TV monitor interphone, High-function toilet, Ventilation good, Dish washing dryer, Walk-in closet, Water filter, A large gap between the neighboring house, Maintained sidewalk, Flat terrain 長期優良住宅、角地、都市ガス、リビング階段、吹抜け、区画整理地内、省エネルギー対策、高気密高断熱住宅、地盤調査済、年内入居可、駐車3台以上可、即入居可、LDK20畳以上、土地50坪以上、省エネ給湯器、スーパーが近い、システムキッチン、陽当り良好、全居室収納、閑静な住宅地、周辺交通量少なめ、前道6m以上、整形地、庭10坪以上、シャワー付洗面台、対面式キッチン、バリアフリー、トイレ2ヶ所、浴室1坪以上、2階建、複層ガラス、温水洗浄便座、南庭、TVモニタ付インターホン、高機能トイレ、通風良好、食器洗乾燥機、ウォークインクロゼット、浄水器、隣家との間隔が大きい、整備された歩道、平坦地 |
Features pickup 特徴ピックアップ | | Measures to conserve energy / Long-term high-quality housing / Airtight high insulated houses / Pre-ground survey / Year Available / Parking three or more possible / LDK20 tatami mats or more / Land 50 square meters or more / Energy-saving water heaters / Super close / System kitchen / Yang per good / All room storage / A quiet residential area / Around traffic fewer / Or more before road 6m / Corner lot / Shaping land / Garden more than 10 square meters / Washbasin with shower / Face-to-face kitchen / Barrier-free / Toilet 2 places / Bathroom 1 tsubo or more / 2-story / Double-glazing / Warm water washing toilet seat / Nantei / Atrium / TV monitor interphone / High-function toilet / Ventilation good / Dish washing dryer / Walk-in closet / Water filter / Living stairs / City gas / A large gap between the neighboring house / Maintained sidewalk / Flat terrain / Readjustment land within 省エネルギー対策 /長期優良住宅 /高気密高断熱住宅 /地盤調査済 /年内入居可 /駐車3台以上可 /LDK20畳以上 /土地50坪以上 /省エネ給湯器 /スーパーが近い /システムキッチン /陽当り良好 /全居室収納 /閑静な住宅地 /周辺交通量少なめ /前道6m以上 /角地 /整形地 /庭10坪以上 /シャワー付洗面台 /対面式キッチン /バリアフリー /トイレ2ヶ所 /浴室1坪以上 /2階建 /複層ガラス /温水洗浄便座 /南庭 /吹抜け /TVモニタ付インターホン /高機能トイレ /通風良好 /食器洗乾燥機 /ウォークインクロゼット /浄水器 /リビング階段 /都市ガス /隣家との間隔が大きい /整備された歩道 /平坦地 /区画整理地内 | Event information イベント情報 | | Model House (please visitors to direct local) schedule / Every Saturday, Sunday and public holidays time / 10:00 ~ 17:00 person in charge at the time of absence, please contact. Tel 0123-25-3352 モデルハウス(直接現地へご来場ください)日程/毎週土日祝時間/10:00 ~ 17:00担当者不在の時は下記までご連絡下さい。Tel 0123-25-3352 | Price 価格 | | 27,980,000 yen 2798万円 | Floor plan 間取り | | 4LDK 4LDK | Units sold 販売戸数 | | 1 units 1戸 | Total units 総戸数 | | 1 units 1戸 | Land area 土地面積 | | 222.14 sq m (67.19 tsubo) (Registration) 222.14m2(67.19坪)(登記) | Building area 建物面積 | | 114.68 sq m (34.69 square meters) 114.68m2(34.69坪) | Driveway burden-road 私道負担・道路 | | Nothing, North 8m width (contact the road width 14.3m), West 8m width (contact the road width 11.4m) 無、北8m幅(接道幅14.3m)、西8m幅(接道幅11.4m) | Completion date 完成時期(築年月) | | March 2013 2013年3月 | Address 住所 | | Chitose, Hokkaido Kitashinano 北海道千歳市北信濃 | Traffic 交通 | | Central Bus "food D5 before" walk 4 minutes 中央バス「フードD5前」歩4分 | Contact お問い合せ先 | | (Ltd.) Tsuchiya Home Co., Ltd. Chitose Branch TEL: 0800-601-1860 [Toll free] mobile phone ・ Also available from PHS
Caller ID is not notified
Please contact the "saw SUUMO (Sumo)"
If it does not lead, If the real estate company (株)土屋ホーム千歳支店TEL:0800-601-1860【通話料無料】携帯電話・PHSからもご利用いただけます
発信者番号は通知されません
「SUUMO(スーモ)を見た」と問い合わせください
つながらない方、不動産会社の方は
| Building coverage, floor area ratio 建ぺい率・容積率 | | 40% ・ 60% 40%・60% | Time residents 入居時期 | | Consultation 相談 | Land of the right form 土地の権利形態 | | Ownership 所有権 | Structure and method of construction 構造・工法 | | Wooden 2-story 木造2階建 | Use district 用途地域 | | One low-rise 1種低層 | Overview and notices その他概要・特記事項 | | Facilities: Public Water Supply, This sewage, City gas, Building confirmation number: No. 144, Parking: car space 設備:公営水道、本下水、都市ガス、建築確認番号:第144号、駐車場:カースペース | Company profile 会社概要 | | <Seller> Minister of Land, Infrastructure and Transport (2) No. 007766 (Ltd.) Tsuchiya Home Co., Ltd. Chitose branch Yubinbango066-0037 Chitose, Hokkaido Shintomi 1-19-16 STAGE CRESTA1 floor <売主>国土交通大臣(2)第007766号(株)土屋ホーム千歳支店〒066-0037 北海道千歳市新富1-19-16 STAGE CRESTA1階 |
Local appearance photo現地外観写真 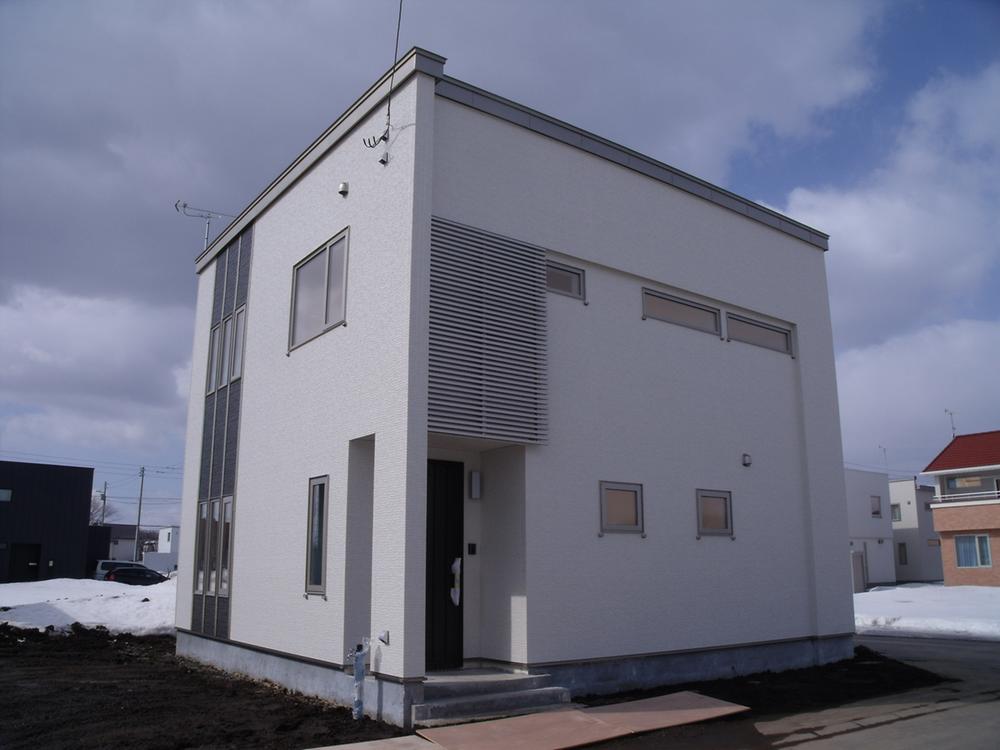 Local (April 2013) Shooting
現地(2013年4月)撮影
Livingリビング 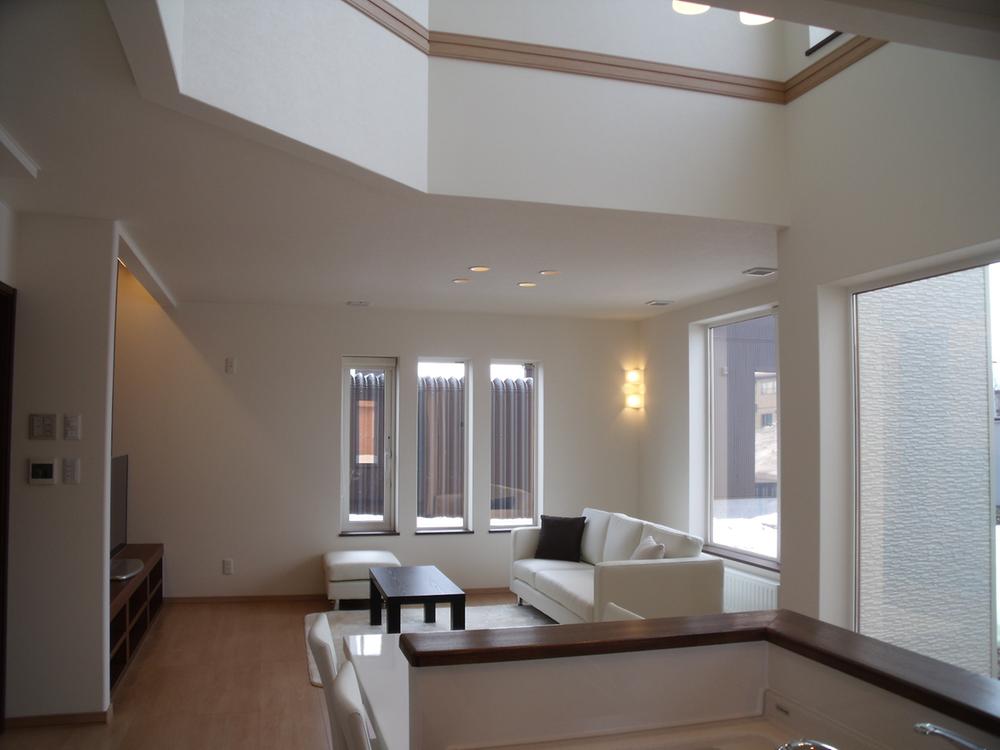 20 Pledge of large space LDK
20帖の大空間LDK
Floor plan間取り図 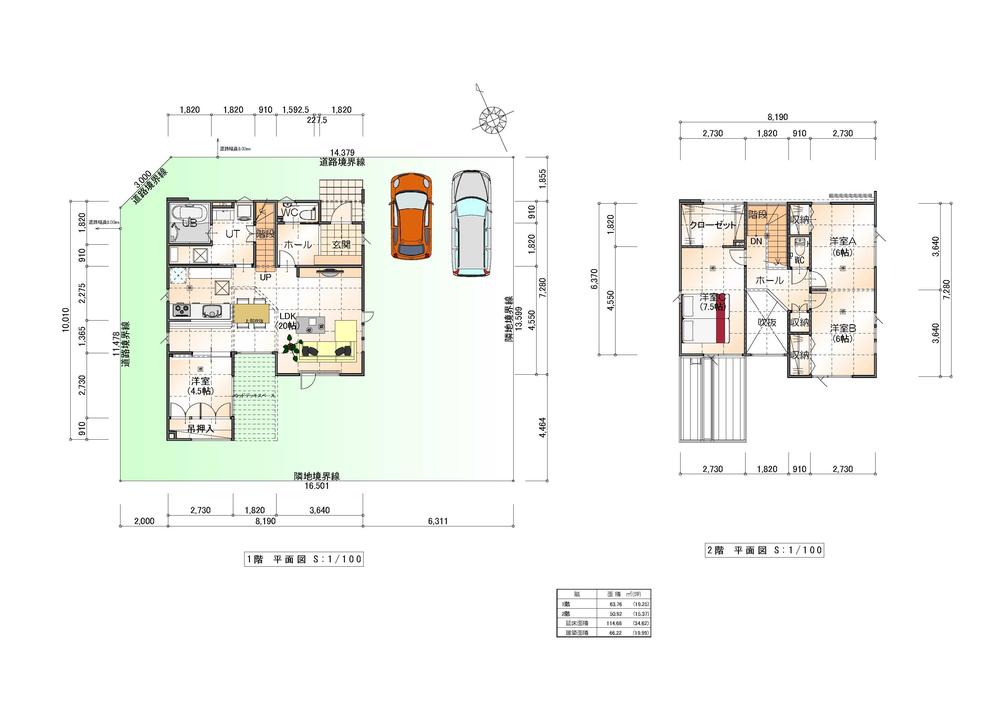 27,980,000 yen, 4LDK, Land area 222.14 sq m , Building area 114.68 sq m
2798万円、4LDK、土地面積222.14m2、建物面積114.68m2
Kitchenキッチン 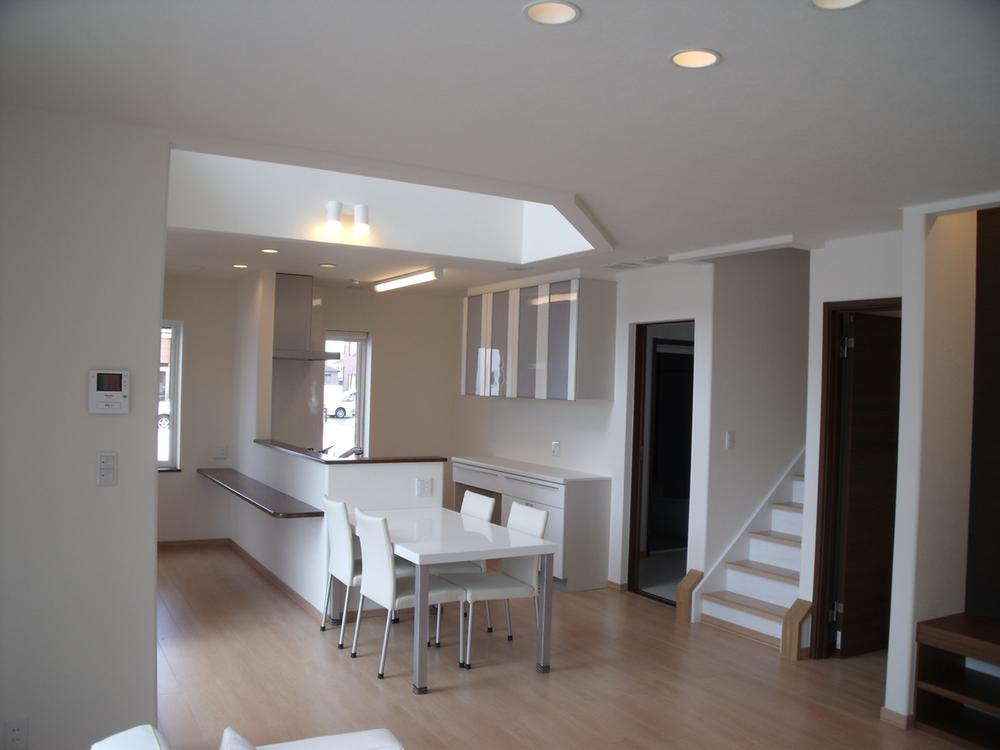 Counter equipped in the kitchen face-to-face. Also it comes with a cupboard.
キッチン対面にはカウンター完備。
食器棚もついています。
Location
|





