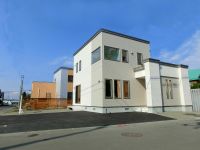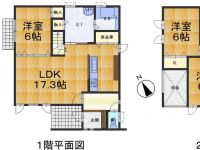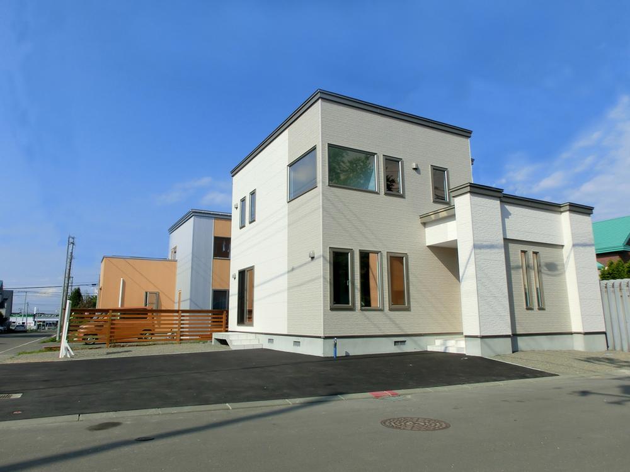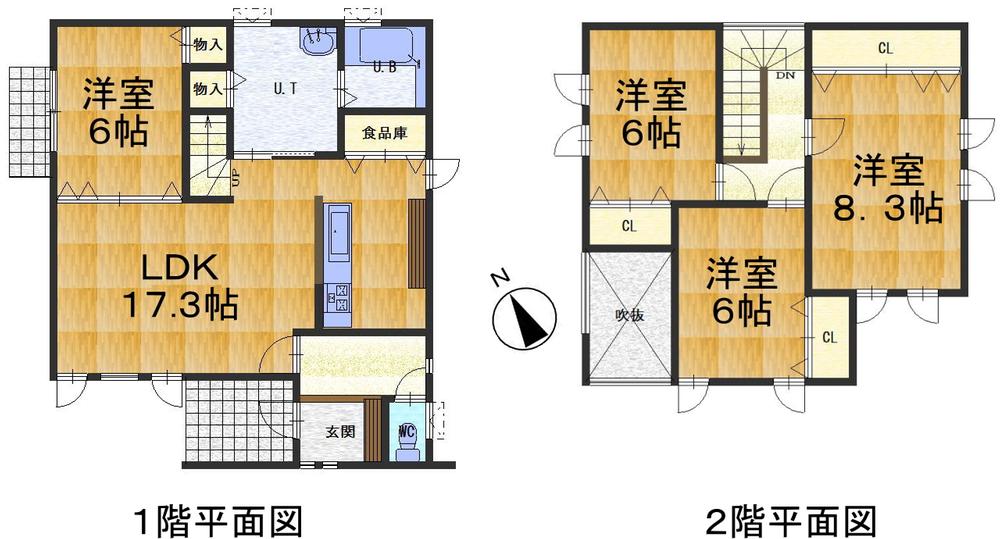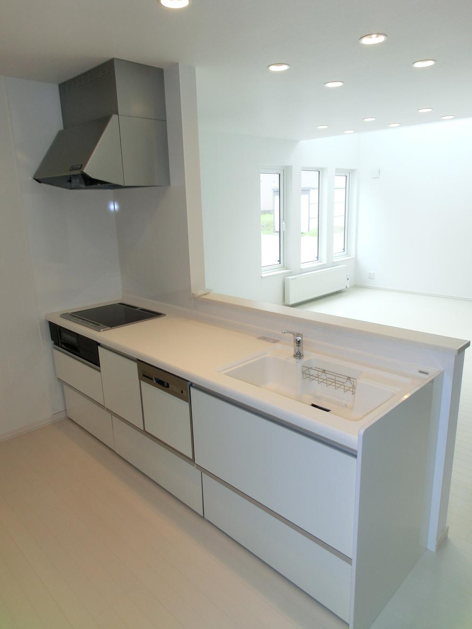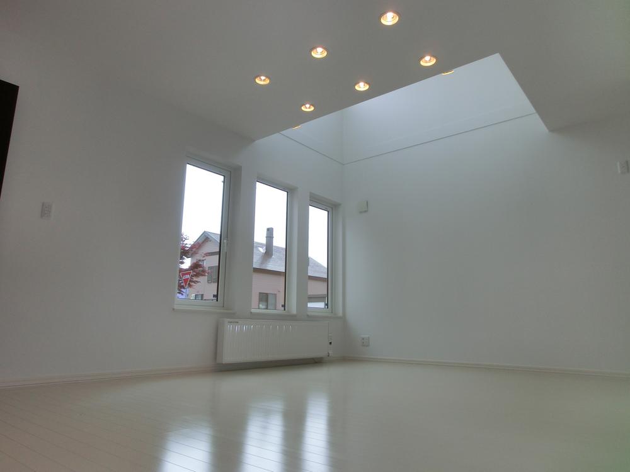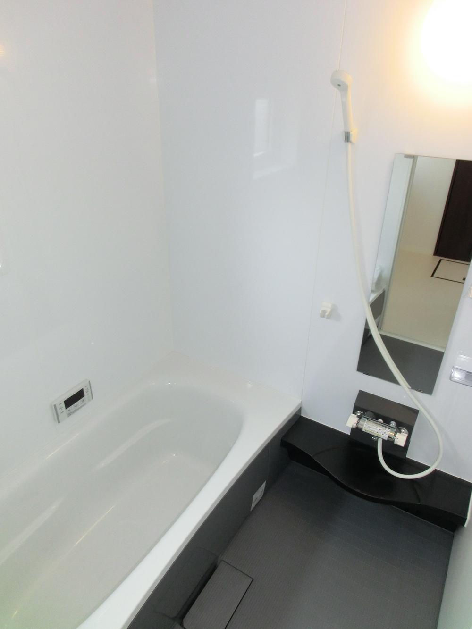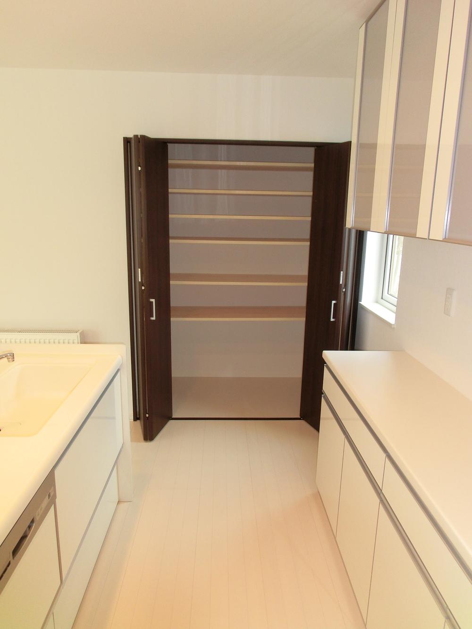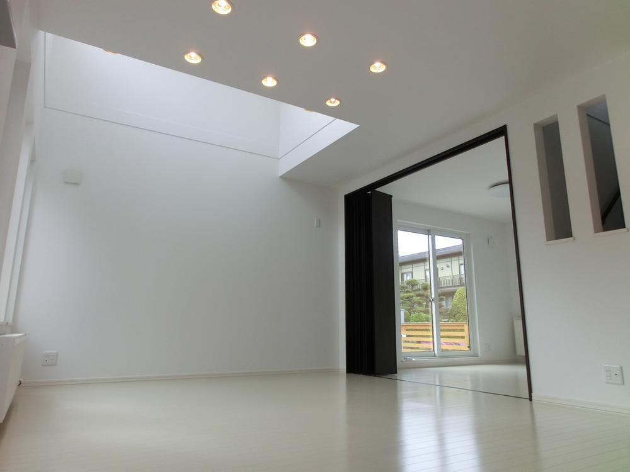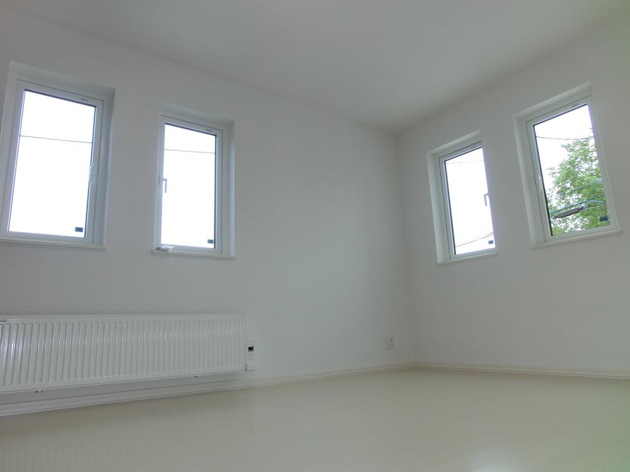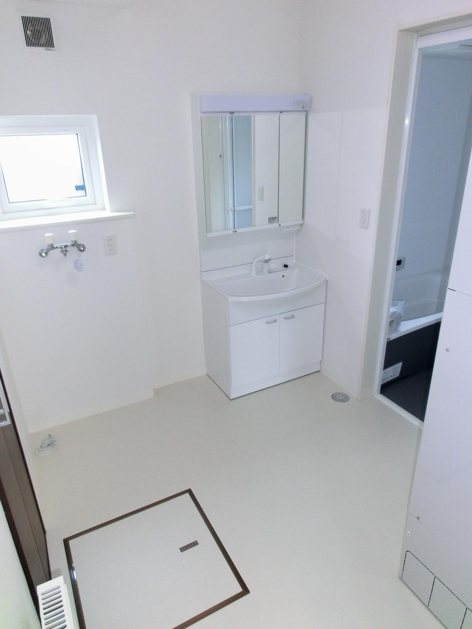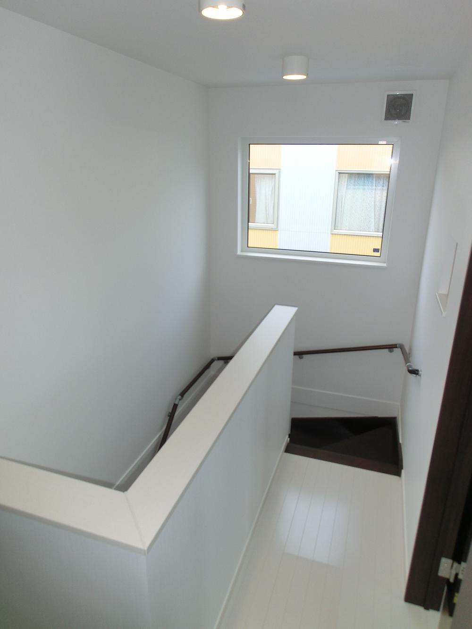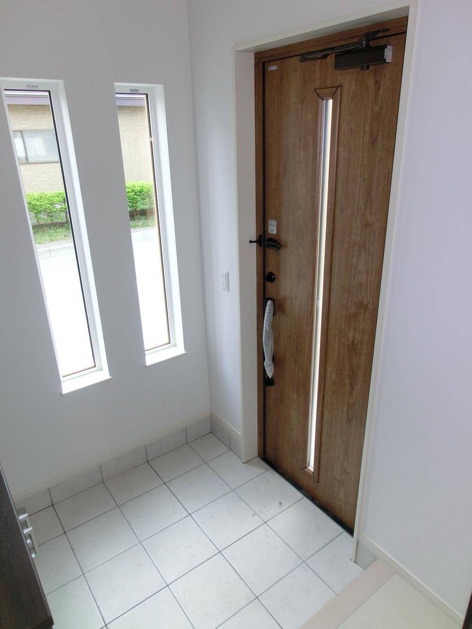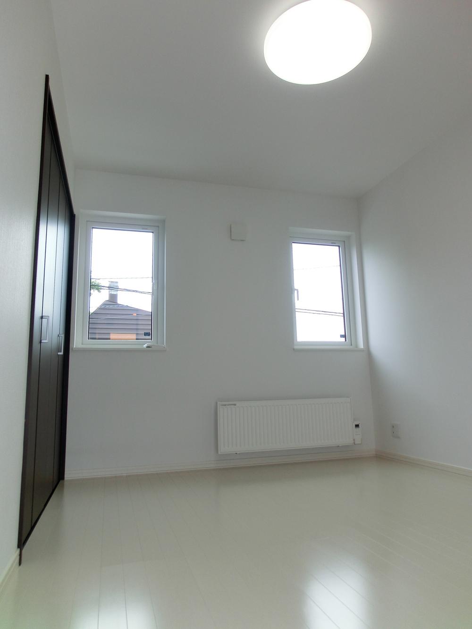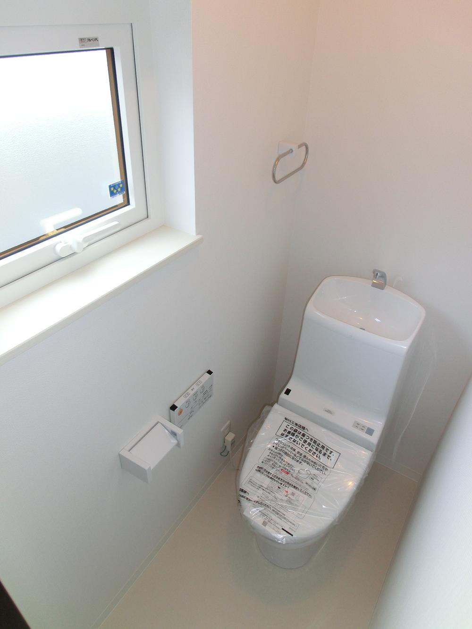|
|
Chitose, Hokkaido
北海道千歳市
|
|
Central bus "Fuji-cho" walk 2 minutes
中央バス「富士町」歩2分
|
|
■ Good Mirai Series ■ South is facing corner lot! Parking four Allowed!
■Good Mirai Series■南向きの角地です!駐車4台可!
|
|
GM series Fuji point ・ ・ ・ ・ ■ South-facing corner lot ■ Light will come in Bambang! ■ The ground is strong in liquefaction high-speed method of construction ■ Without caking material such as cement absolutely, It is a method to improve the soft ground using only natural materials that crushed stone. Since support the building in the whole complex to face with crushed stone pile and local board, There is a stable strength. And suppressed by the drain effect the liquefaction during an earthquake (drainage effect). ■ Three major guarantee of enhancement ■ ground ・ building ・ After the 10-year warranty! It is also worry from live! ■ Price than anything ■ Quite this price is not come out! You can see if you look!
GMシリーズ富士のポイントは・・・・■南向きの角地■ 光がバンバン入ってきます!■地盤は液状化に強いハイスピード工法■ セメントなどの固結材を一切使わずに、砕石という天然素材だけを利用して軟弱地盤を改良する工法です。砕石パイルと現地盤で複合的に面全体で建物を支えるので、安定した強さがあります。地震時の液状化をドレーン効果(排水効果)により抑制します。■充実の三大保証■ 地盤・建物・アフターの10年保証です!住んでからもご安心です!■なんといっても価格■ なかなかこの価格は出てこないですよ!調べていただければわかります!
|
Features pickup 特徴ピックアップ | | Pre-ground survey / Parking two Allowed / Immediate Available / Land 50 square meters or more / It is close to the city / Facing south / System kitchen / Yang per good / All room storage / A quiet residential area / LDK15 tatami mats or more / Or more before road 6m / Corner lot / Washbasin with shower / Face-to-face kitchen / Bathroom 1 tsubo or more / 2-story / Double-glazing / Warm water washing toilet seat / Underfloor Storage / The window in the bathroom / Atrium / High-function toilet / All living room flooring / IH cooking heater / Walk-in closet / All room 6 tatami mats or more / Living stairs / All-electric / Movable partition 地盤調査済 /駐車2台可 /即入居可 /土地50坪以上 /市街地が近い /南向き /システムキッチン /陽当り良好 /全居室収納 /閑静な住宅地 /LDK15畳以上 /前道6m以上 /角地 /シャワー付洗面台 /対面式キッチン /浴室1坪以上 /2階建 /複層ガラス /温水洗浄便座 /床下収納 /浴室に窓 /吹抜け /高機能トイレ /全居室フローリング /IHクッキングヒーター /ウォークインクロゼット /全居室6畳以上 /リビング階段 /オール電化 /可動間仕切り |
Price 価格 | | 21.9 million yen 2190万円 |
Floor plan 間取り | | 4LDK 4LDK |
Units sold 販売戸数 | | 1 units 1戸 |
Total units 総戸数 | | 1 units 1戸 |
Land area 土地面積 | | 171.9 sq m (51.99 square meters) 171.9m2(51.99坪) |
Building area 建物面積 | | 107.06 sq m (32.38 square meters) 107.06m2(32.38坪) |
Driveway burden-road 私道負担・道路 | | Nothing 無 |
Completion date 完成時期(築年月) | | June 2013 2013年6月 |
Address 住所 | | Chitose, Hokkaido Fuji 3 北海道千歳市富士3 |
Traffic 交通 | | Central bus "Fuji-cho" walk 2 minutes 中央バス「富士町」歩2分 |
Related links 関連リンク | | [Related Sites of this company] 【この会社の関連サイト】 |
Contact お問い合せ先 | | Future land and building (Ltd.) TEL: 0800-603-7445 [Toll free] mobile phone ・ Also available from PHS
Caller ID is not notified
Please contact the "saw SUUMO (Sumo)"
If it does not lead, If the real estate company みらい土地建物(株)TEL:0800-603-7445【通話料無料】携帯電話・PHSからもご利用いただけます
発信者番号は通知されません
「SUUMO(スーモ)を見た」と問い合わせください
つながらない方、不動産会社の方は
|
Building coverage, floor area ratio 建ぺい率・容積率 | | 60% ・ 200% 60%・200% |
Time residents 入居時期 | | Immediate available 即入居可 |
Land of the right form 土地の権利形態 | | Ownership 所有権 |
Structure and method of construction 構造・工法 | | Wooden 2-story 木造2階建 |
Use district 用途地域 | | Two mid-high 2種中高 |
Overview and notices その他概要・特記事項 | | Facilities: all-electric, Parking: car space 設備:オール電化、駐車場:カースペース |
Company profile 会社概要 | | <Mediation> Governor of Hokkaido Ishikari (2) the first 007,293 No. future Land and Building Co., Ltd. Yubinbango004-0809 Hokkaido Sapporo city Kiyoshi Satozuka Midorigaoka 11-8-8 <仲介>北海道知事石狩(2)第007293号みらい土地建物(株)〒004-0809 北海道札幌市清田区里塚緑ヶ丘11-8-8 |
