New Homes » Hokkaido » Chitose
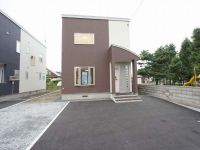 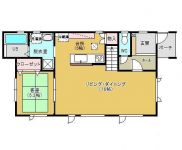
| | Chitose, Hokkaido 北海道千歳市 |
| Central bus "Jiyugaoka 3-chome" walk 3 minutes 中央バス「自由ヶ丘3丁目」歩3分 |
| Newly built all-electric house of July 2013 completion! primary school, It is conveniently located within a 10-minute walk from the junior high school! Next to the house is in contact with the park! 2013年7月完成の新築オール電化住宅!小学校、中学校まで徒歩10分以内の好立地です!住宅の隣は公園に接してます! |
| Price revision. Price Revision Date December 2013 24 days (old price 20,480,000 yen ・ Old price publication date September 1, 2013) 価格改定。価格改定日2013年12月24日(旧価格2048万円・旧価格公表日2013年9月1日) |
Features pickup 特徴ピックアップ | | LDK20 tatami mats or more / All room storage / Washbasin with shower / Face-to-face kitchen / Toilet 2 places / 2-story / Warm water washing toilet seat / The window in the bathroom / Atrium / TV monitor interphone / IH cooking heater / Walk-in closet / All-electric LDK20畳以上 /全居室収納 /シャワー付洗面台 /対面式キッチン /トイレ2ヶ所 /2階建 /温水洗浄便座 /浴室に窓 /吹抜け /TVモニタ付インターホン /IHクッキングヒーター /ウォークインクロゼット /オール電化 | Event information イベント情報 | | Open House (Please be sure to ask in advance) schedule / December 29 (Sunday) ・ January 3 (Friday) ・ January 4 (Saturday) ・ January 5 (Sunday) time / 11:00 ~ 16:00 newly built all-electric homes. Open House held. Do not miss this opportunity. オープンハウス(事前に必ずお問い合わせください)日程/12月29日(日曜日)・1月3日(金曜日)・1月4日(土曜日)・1月5日(日曜日)時間/11:00 ~ 16:00新築オール電化住宅。オープンハウス開催。是非この機会に足をお運び下さい。 | Price 価格 | | 20,480,000 yen 2048万円 | Floor plan 間取り | | 4LDK 4LDK | Units sold 販売戸数 | | 1 units 1戸 | Land area 土地面積 | | 214.88 sq m (registration) 214.88m2(登記) | Building area 建物面積 | | 113.41 sq m (registration) 113.41m2(登記) | Driveway burden-road 私道負担・道路 | | Nothing, East 8m width (contact the road width 10.7m) 無、東8m幅(接道幅10.7m) | Completion date 完成時期(築年月) | | July 2013 2013年7月 | Address 住所 | | Chitose, Hokkaido Jiyugaoka 3 北海道千歳市自由ケ丘3 | Traffic 交通 | | Central bus "Jiyugaoka 3-chome" walk 3 minutes 中央バス「自由ヶ丘3丁目」歩3分 | Contact お問い合せ先 | | Xinyang Shoji (Yes) TEL: 0800-603-2584 [Toll free] mobile phone ・ Also available from PHS
Caller ID is not notified
Please contact the "saw SUUMO (Sumo)"
If it does not lead, If the real estate company 信陽商事(有)TEL:0800-603-2584【通話料無料】携帯電話・PHSからもご利用いただけます
発信者番号は通知されません
「SUUMO(スーモ)を見た」と問い合わせください
つながらない方、不動産会社の方は
| Building coverage, floor area ratio 建ぺい率・容積率 | | 40% ・ 60% 40%・60% | Time residents 入居時期 | | Consultation 相談 | Land of the right form 土地の権利形態 | | Ownership 所有権 | Structure and method of construction 構造・工法 | | Wooden 2-story 木造2階建 | Use district 用途地域 | | One low-rise 1種低層 | Other limitations その他制限事項 | | Law Article 22 region 法第22条地域 | Overview and notices その他概要・特記事項 | | Facilities: Public Water Supply, This sewage, All-electric, Building confirmation number: No. I & amp; No. I130499 設備:公営水道、本下水、オール電化、建築確認番号:第I&I130499号 | Company profile 会社概要 | | <Mediation> Governor of Hokkaido Ishikari (10) Article 002769 GoShinYo Shoji (with) Yubinbango003-0027 Hokkaido Sapporo Shiroishi-ku Hondori 3-chome North 6-12 <仲介>北海道知事石狩(10)第002769号信陽商事(有)〒003-0027 北海道札幌市白石区本通3丁目北6-12 |
Local appearance photo現地外観写真 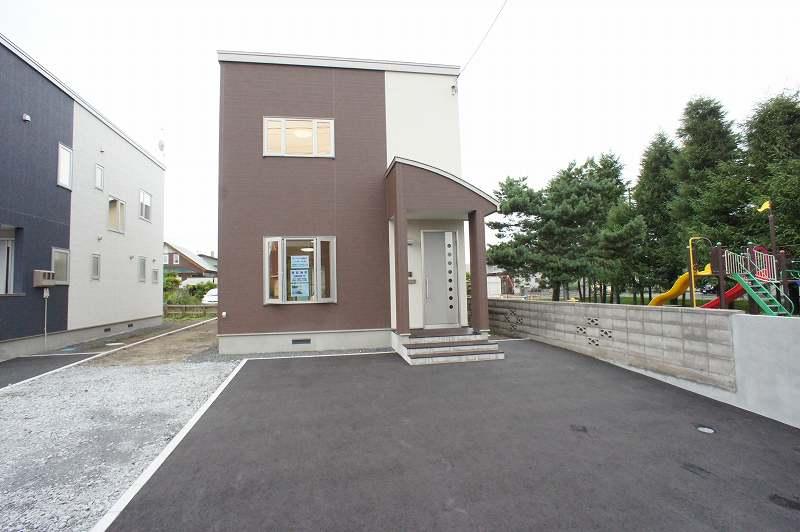 Local (07 May 2013) Shooting
現地(2013年07月)撮影
Floor plan間取り図 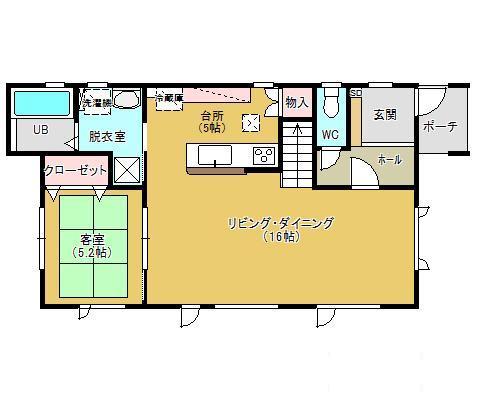 20,480,000 yen, 4LDK, Land area 214.88 sq m , Building area 113.41 sq m 1 floor plan view
2048万円、4LDK、土地面積214.88m2、建物面積113.41m2 1階平面図
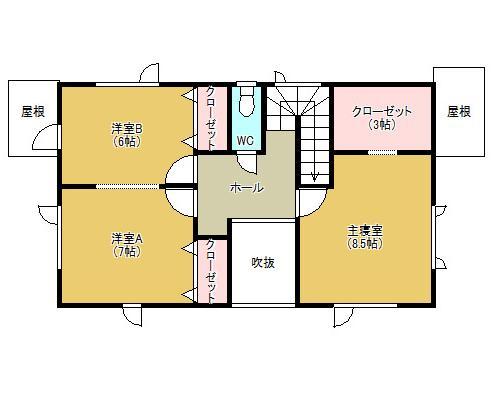 20,480,000 yen, 4LDK, Land area 214.88 sq m , Building area 113.41 sq m 2-floor plan view
2048万円、4LDK、土地面積214.88m2、建物面積113.41m2 2階平面図
Local appearance photo現地外観写真 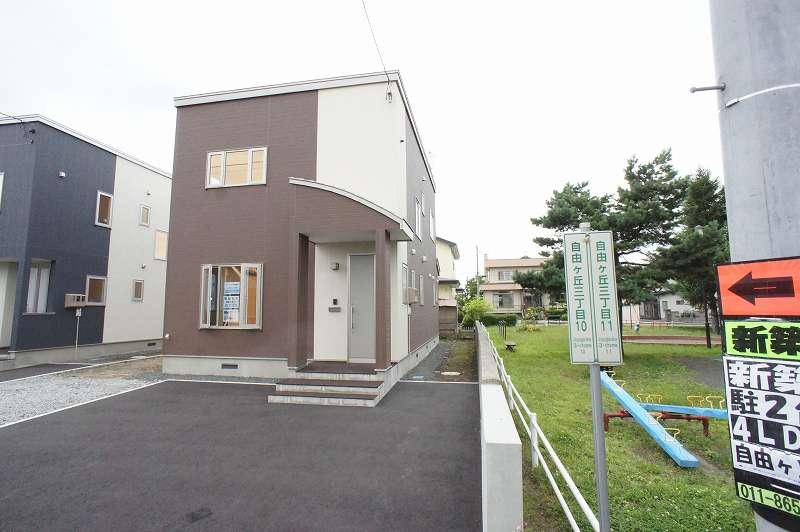 Local (07 May 2013) Shooting
現地(2013年07月)撮影
Livingリビング 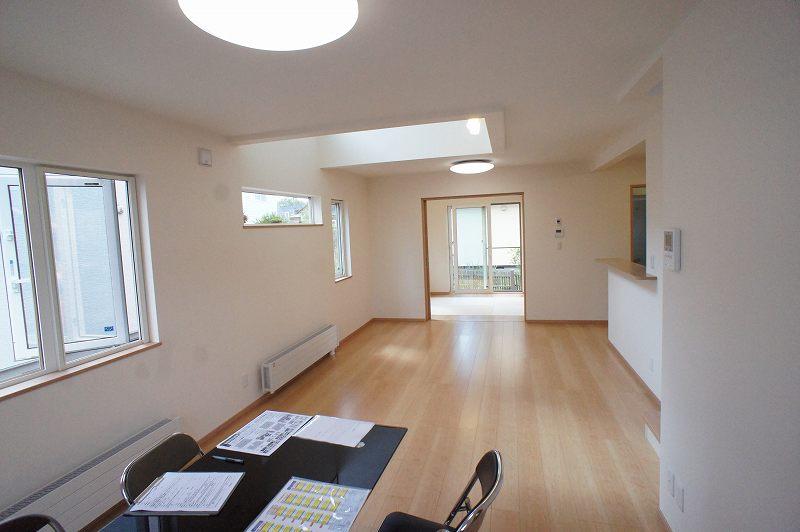 Local (07 May 2013) Shooting
現地(2013年07月)撮影
Bathroom浴室 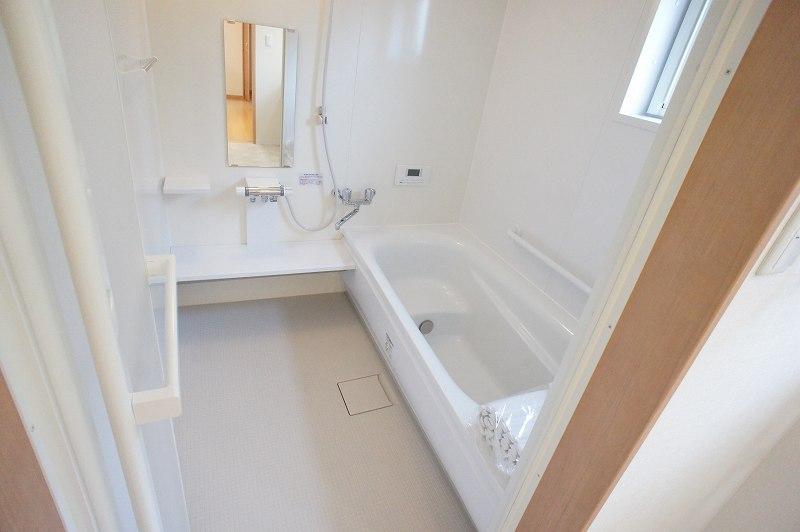 Local (07 May 2013) Shooting
現地(2013年07月)撮影
Kitchenキッチン 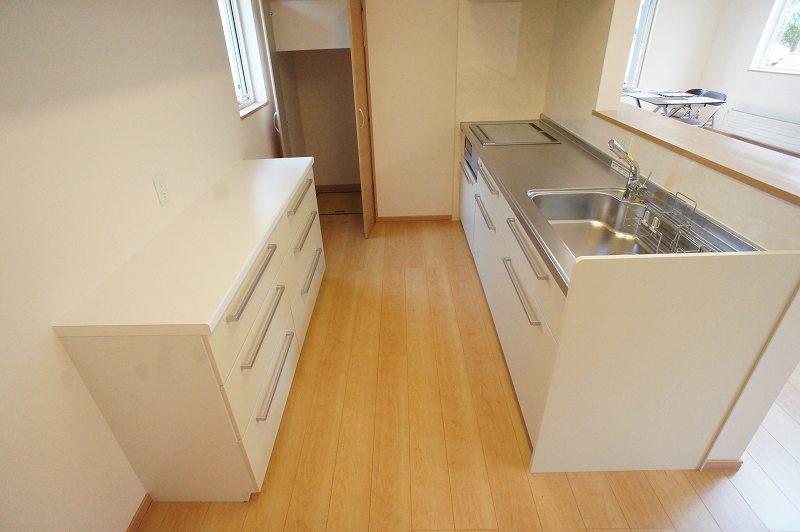 Local (07 May 2013) Shooting
現地(2013年07月)撮影
Non-living roomリビング以外の居室 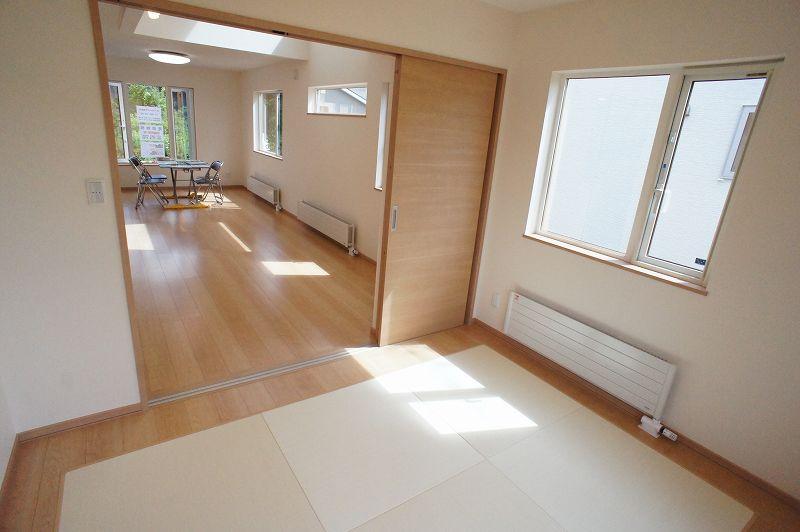 Local (07 May 2013) Shooting
現地(2013年07月)撮影
Entrance玄関 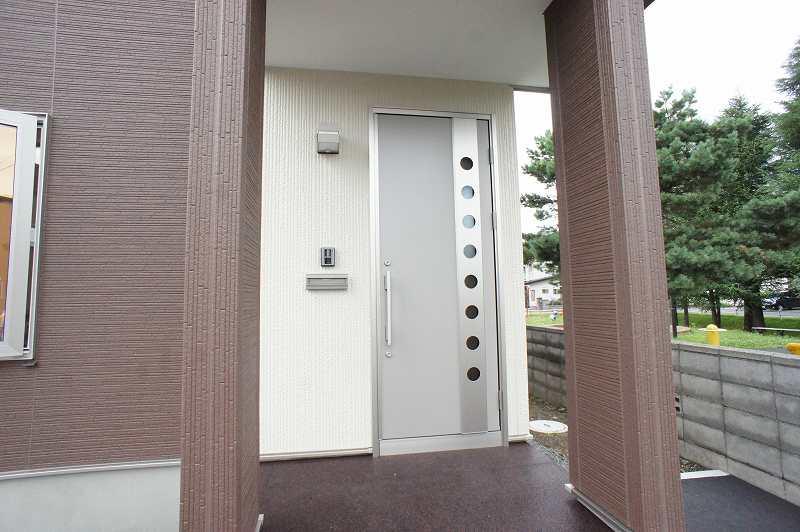 Local (07 May 2013) Shooting
現地(2013年07月)撮影
Wash basin, toilet洗面台・洗面所 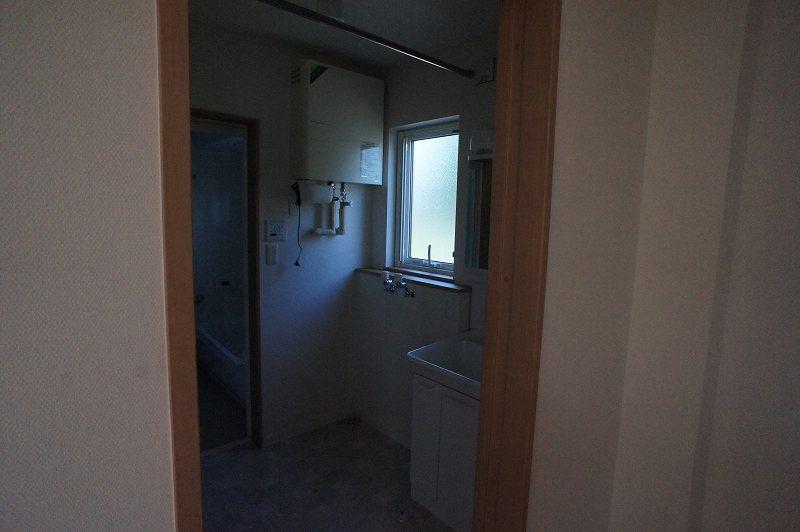 Local (07 May 2013) Shooting
現地(2013年07月)撮影
Otherその他 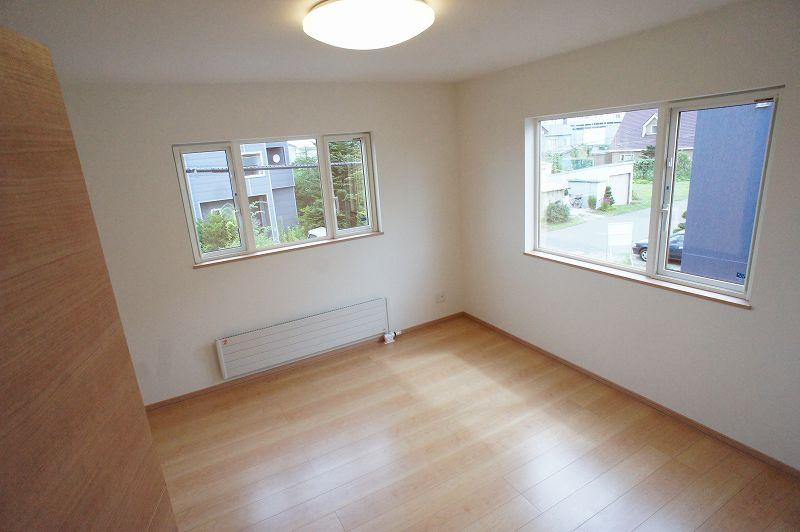 Local (07 May 2013) Shooting
現地(2013年07月)撮影
Livingリビング 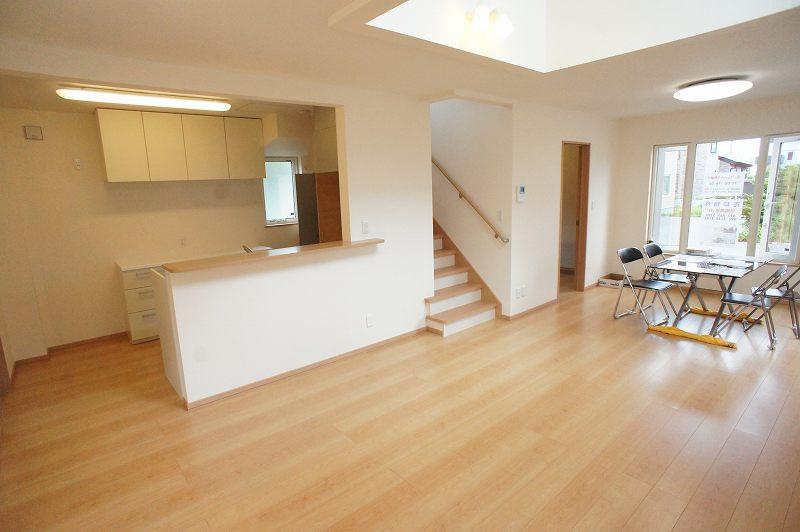 Local (07 May 2013) Shooting
現地(2013年07月)撮影
Kitchenキッチン 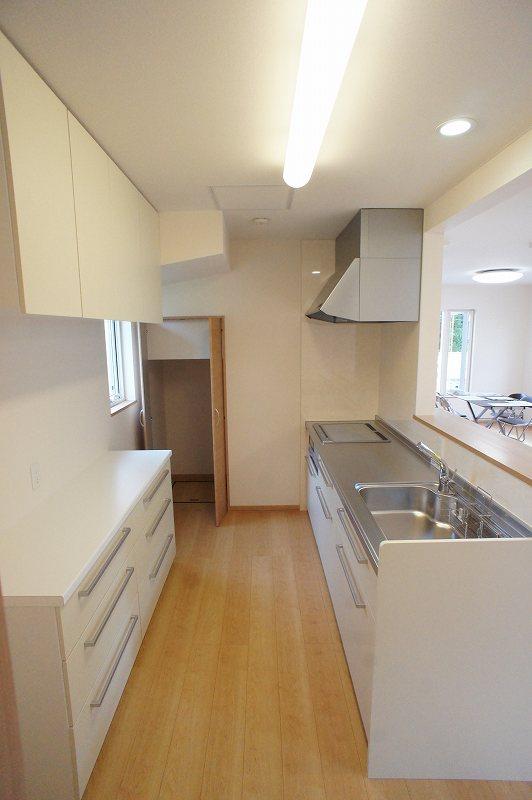 Local (07 May 2013) Shooting
現地(2013年07月)撮影
Non-living roomリビング以外の居室 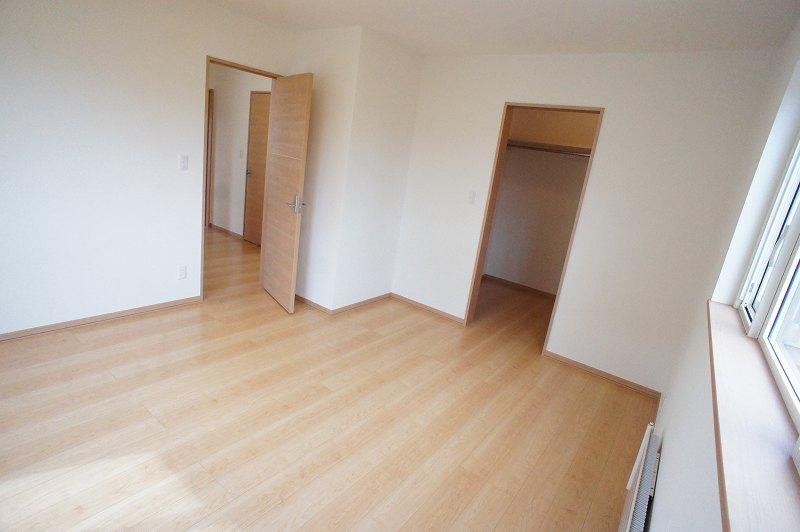 Local (07 May 2013) Shooting
現地(2013年07月)撮影
Otherその他 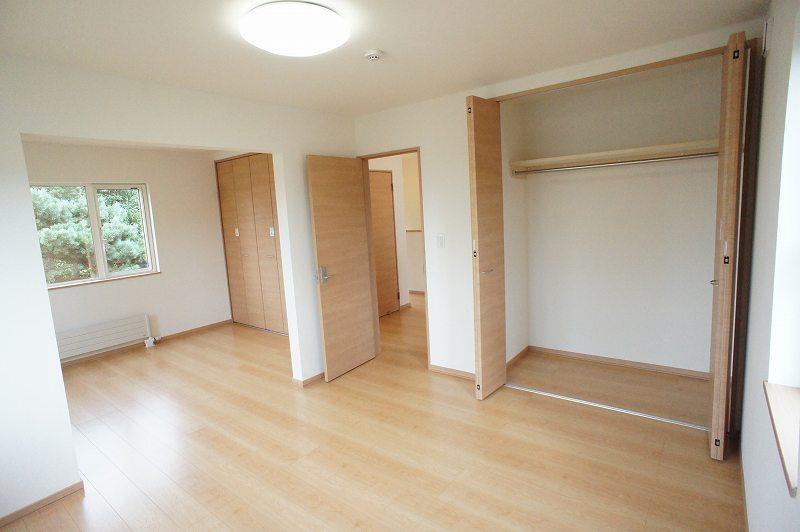 Local (07 May 2013) Shooting
現地(2013年07月)撮影
Non-living roomリビング以外の居室 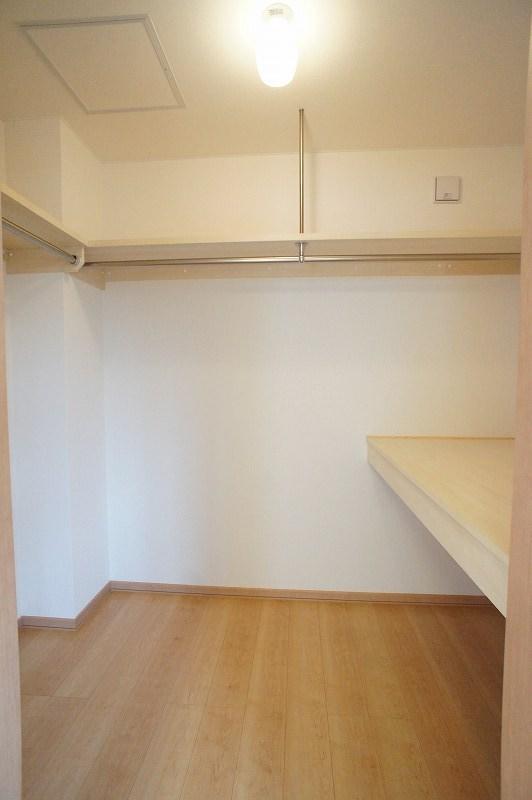 Local (07 May 2013) Shooting
現地(2013年07月)撮影
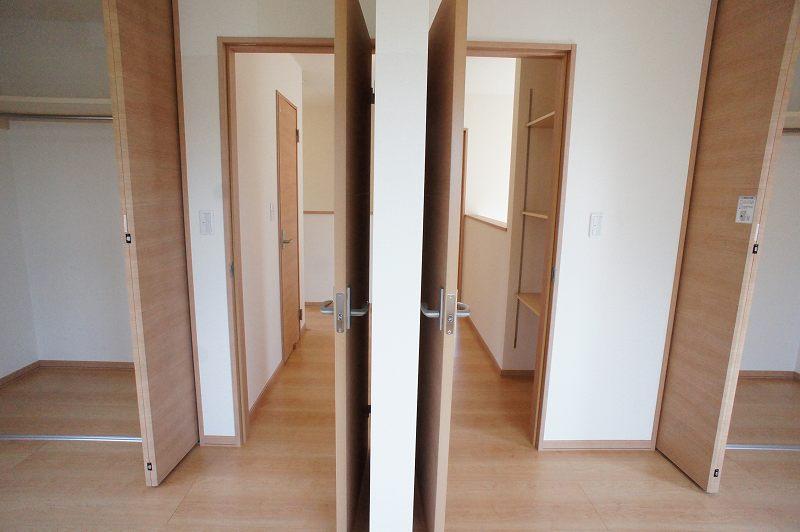 Local (07 May 2013) Shooting
現地(2013年07月)撮影
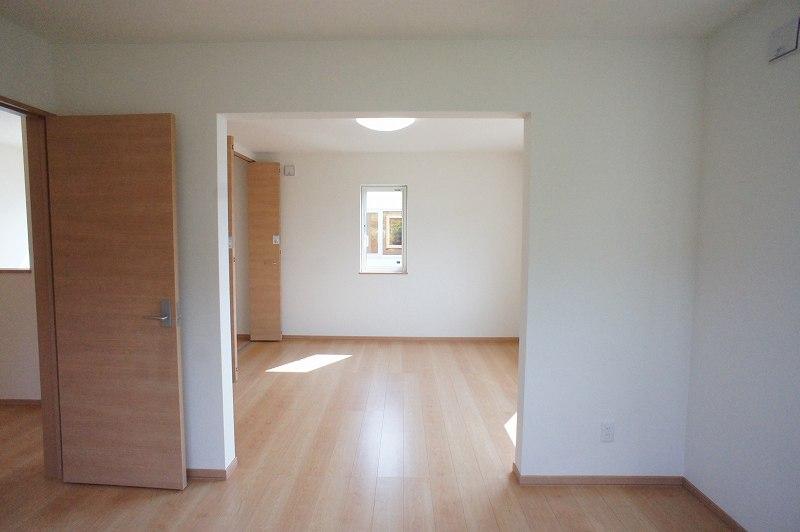 Local (07 May 2013) Shooting
現地(2013年07月)撮影
Location
| 


















