New Homes » Hokkaido » Chitose
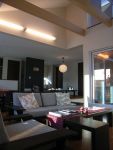 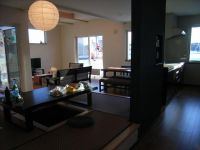
| | Chitose, Hokkaido 北海道千歳市 |
| JR Chitose Line "Osatsu" walk 20 minutes JR千歳線「長都」歩20分 |
| [With a model house furniture sale! ] ● sunlight equipped ● Eco Jaws ● Tsuboniwa ● shoes closet, etc., Please contact us in advance the direction of lots of specification tour hope! 【モデルハウス家具付き販売!】●太陽光搭載●エコジョーズ●坪庭●シューズクローゼットなど、盛りだくさんの仕様見学希望の方は事前にお問合せください! |
| Solar power system, Parking two Allowed, 2 along the line more accessible, Land 50 square meters or more, Fiscal year Available, Bathroom Dryer, All room storage, Flat to the station, A quiet residential area, Around traffic fewer, Or more before road 6mese-style room, Shaping land, garden, Washbasin with shower, Face-to-face kitchen, Bathroom 1 tsubo or more, 2-story, Warm water washing toilet seat, Atrium, TV monitor interphone, Wood deck, IH cooking heater, Dish washing dryer, Walk-in closet, Or more ceiling height 2.5m, All room 6 tatami mats or more, City gas, All rooms are two-sided lighting, A large gap between the neighboring house, Maintained sidewalk, In a large town, Flat terrain, Development subdivision in, Readjustment land within 太陽光発電システム、駐車2台可、2沿線以上利用可、土地50坪以上、年度内入居可、浴室乾燥機、全居室収納、駅まで平坦、閑静な住宅地、周辺交通量少なめ、前道6m以上、和室、整形地、庭、シャワー付洗面台、対面式キッチン、浴室1坪以上、2階建、温水洗浄便座、吹抜け、TVモニタ付インターホン、ウッドデッキ、IHクッキングヒーター、食器洗乾燥機、ウォークインクロゼット、天井高2.5m以上、全居室6畳以上、都市ガス、全室2面採光、隣家との間隔が大きい、整備された歩道、大型タウン内、平坦地、開発分譲地内、区画整理地内 |
Features pickup 特徴ピックアップ | | Solar power system / Parking two Allowed / 2 along the line more accessible / Land 50 square meters or more / Fiscal year Available / Bathroom Dryer / All room storage / Flat to the station / A quiet residential area / Around traffic fewer / Or more before road 6m / Japanese-style room / Shaping land / garden / Washbasin with shower / Face-to-face kitchen / Bathroom 1 tsubo or more / 2-story / Warm water washing toilet seat / Atrium / TV monitor interphone / Wood deck / IH cooking heater / Dish washing dryer / Walk-in closet / Or more ceiling height 2.5m / All room 6 tatami mats or more / City gas / All rooms are two-sided lighting / A large gap between the neighboring house / Maintained sidewalk / Flat terrain / Development subdivision in / Readjustment land within 太陽光発電システム /駐車2台可 /2沿線以上利用可 /土地50坪以上 /年度内入居可 /浴室乾燥機 /全居室収納 /駅まで平坦 /閑静な住宅地 /周辺交通量少なめ /前道6m以上 /和室 /整形地 /庭 /シャワー付洗面台 /対面式キッチン /浴室1坪以上 /2階建 /温水洗浄便座 /吹抜け /TVモニタ付インターホン /ウッドデッキ /IHクッキングヒーター /食器洗乾燥機 /ウォークインクロゼット /天井高2.5m以上 /全居室6畳以上 /都市ガス /全室2面採光 /隣家との間隔が大きい /整備された歩道 /平坦地 /開発分譲地内 /区画整理地内 | Price 価格 | | 32,500,000 yen 3250万円 | Floor plan 間取り | | 3LDK 3LDK | Units sold 販売戸数 | | 1 units 1戸 | Total units 総戸数 | | 1 units 1戸 | Land area 土地面積 | | 256.08 sq m (77.46 tsubo) (Registration) 256.08m2(77.46坪)(登記) | Building area 建物面積 | | 121.5 sq m (36.75 tsubo) (Registration) 121.5m2(36.75坪)(登記) | Driveway burden-road 私道負担・道路 | | Nothing, Northeast 8m width (contact the road width 13.5m) 無、北東8m幅(接道幅13.5m) | Completion date 完成時期(築年月) | | February 2013 2013年2月 | Address 住所 | | Chitose, Hokkaido Kitashinano 北海道千歳市北信濃 | Traffic 交通 | | JR Chitose Line "Osatsu" walk 20 minutes
JR bus "Hokuyo high school before" walk 5 minutes JR千歳線「長都」歩20分
JRバス「北陽高校前」歩5分 | Related links 関連リンク | | [Related Sites of this company] 【この会社の関連サイト】 | Contact お問い合せ先 | | TEL: 0800-603-1717 [Toll free] mobile phone ・ Also available from PHS
Caller ID is not notified
Please contact the "saw SUUMO (Sumo)"
If it does not lead, If the real estate company TEL:0800-603-1717【通話料無料】携帯電話・PHSからもご利用いただけます
発信者番号は通知されません
「SUUMO(スーモ)を見た」と問い合わせください
つながらない方、不動産会社の方は
| Building coverage, floor area ratio 建ぺい率・容積率 | | 40% ・ 60% 40%・60% | Time residents 入居時期 | | Consultation 相談 | Land of the right form 土地の権利形態 | | Ownership 所有権 | Structure and method of construction 構造・工法 | | Wooden 2-story 木造2階建 | Use district 用途地域 | | One low-rise 1種低層 | Overview and notices その他概要・特記事項 | | Facilities: Public Water Supply, This sewage, City gas, Parking: car space 設備:公営水道、本下水、都市ガス、駐車場:カースペース | Company profile 会社概要 | | <Mediation> Governor of Hokkaido Ishikari (1) No. 007934 (Ltd.) normal mouth Atom Eniwa store real estate brokerage sales department Yubinbango061-1443 Hokkaido Eniwa Sakae-cho 83-1 Matsuya building <仲介>北海道知事石狩(1)第007934号(株)常口アトム恵庭店 不動産売買仲介営業部〒061-1443 北海道恵庭市栄恵町83-1 松屋ビル |
Livingリビング 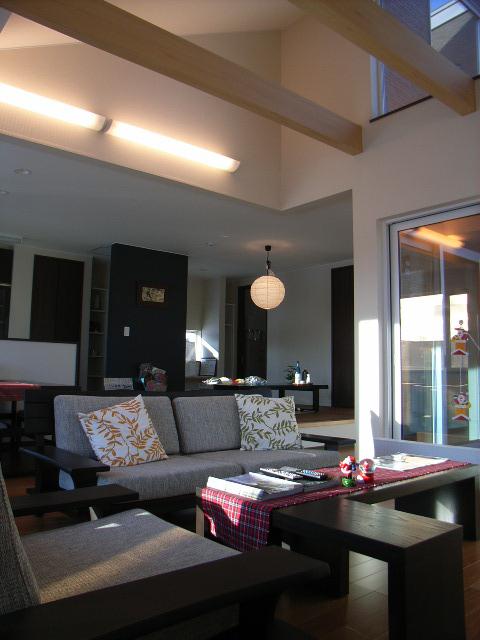 Living was nestled a bold colonnade
大胆な吹き抜けを設えたリビング
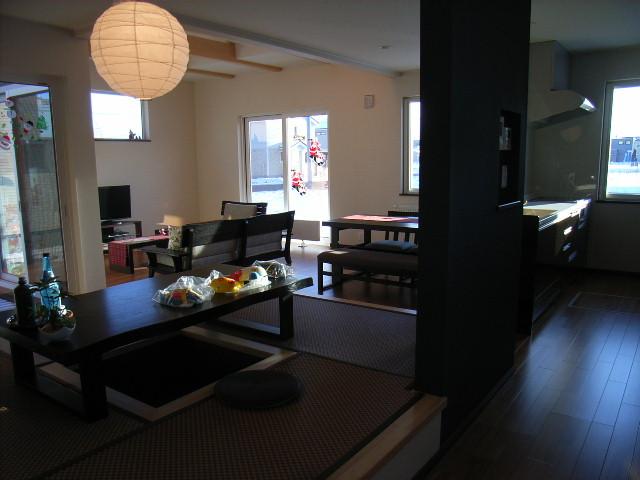 Japanese-style room in the specification of your stand digging. Reunion space is determined by the here
和室は掘りごたつの仕様に。団らんスペースはここで決まり
Local appearance photo現地外観写真 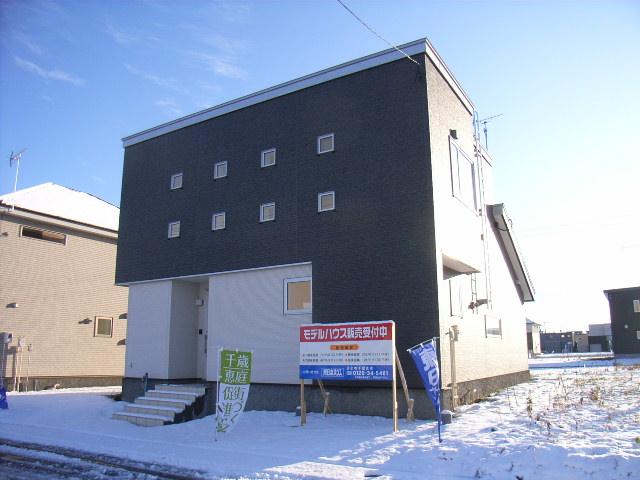 Site with a space
ゆとりのある敷地
Floor plan間取り図 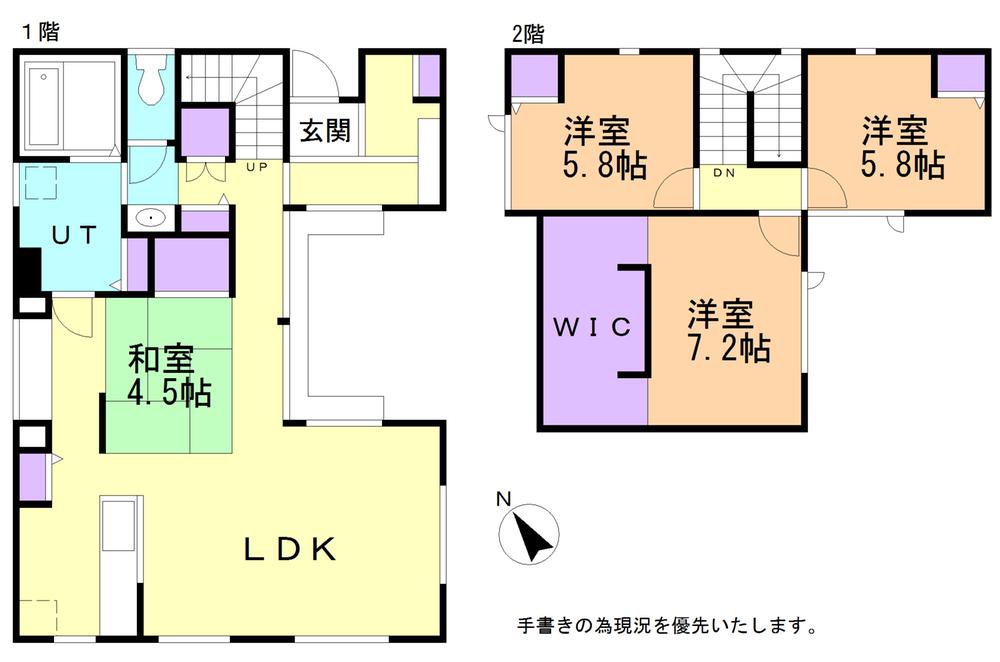 32,500,000 yen, 3LDK, Land area 256.08 sq m , Building area 121.5 sq m
3250万円、3LDK、土地面積256.08m2、建物面積121.5m2
Livingリビング 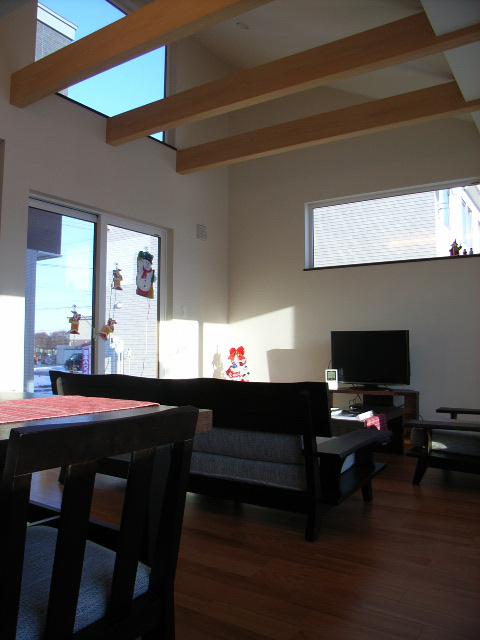 Many enter the specifications of natural light
自然光がたくさん入る仕様
Bathroom浴室 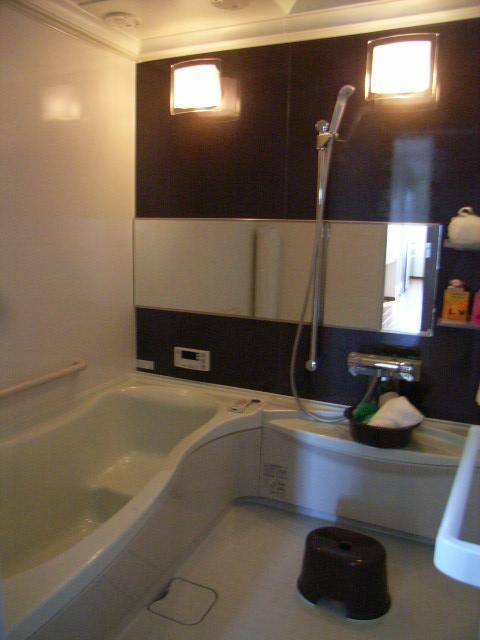 The bath is spacious 1 pyeong type to heal fatigue of the day
一日の疲れを癒すお風呂は広々1坪タイプ
Kitchenキッチン 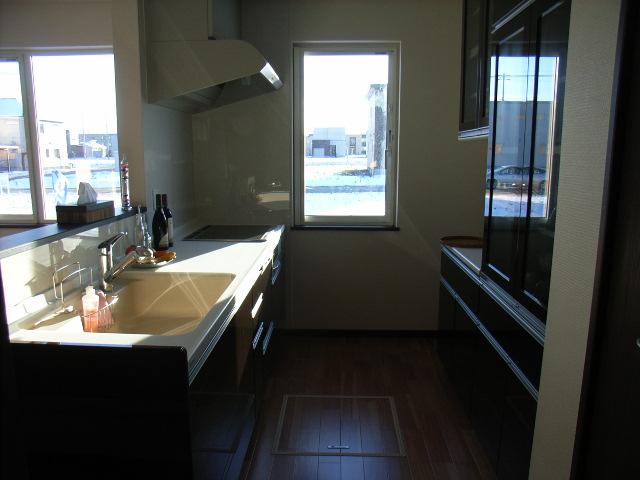 IH cooking heater and dishwasher is housewife ally
IHクッキングヒーターと食洗機は主婦の味方
Non-living roomリビング以外の居室 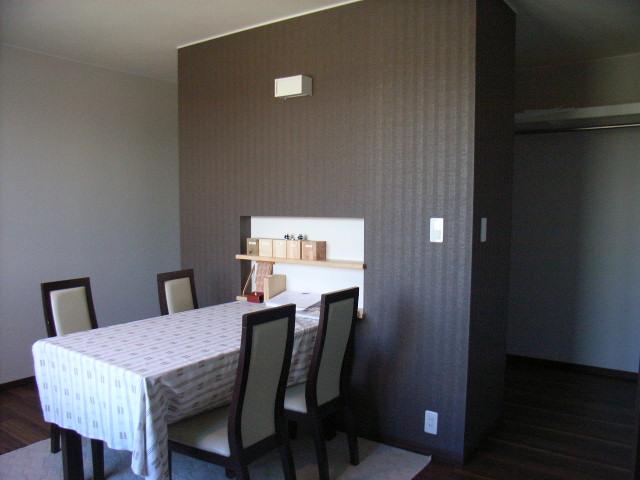 The other side is all closet wall
壁の向こう側は全部クローゼット
Entrance玄関 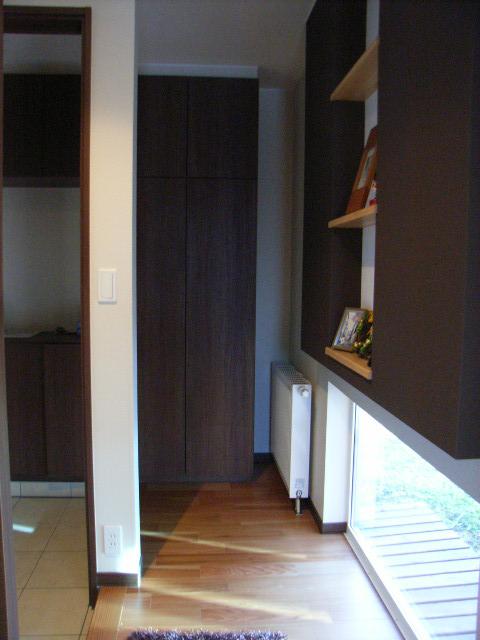 Feel the fine is the placement of the windows, such as those incorporating the natural light in the front door
玄関にも自然光を取り入れられるような窓の配置に細やかさを感じられる
Wash basin, toilet洗面台・洗面所 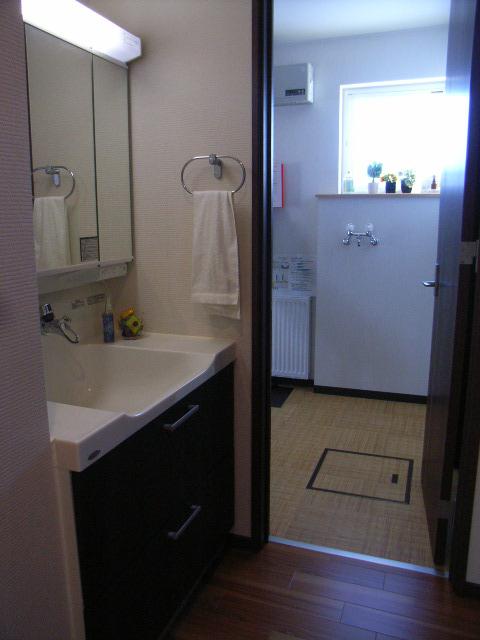 Conductor of the water around the circuit style
水廻りの導線は回遊式
Receipt収納 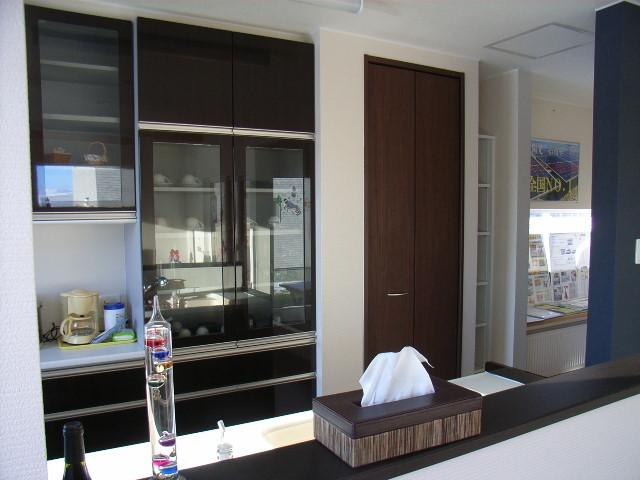 Cupboard and storage of equipped is handy
備え付けの食器棚や収納は重宝
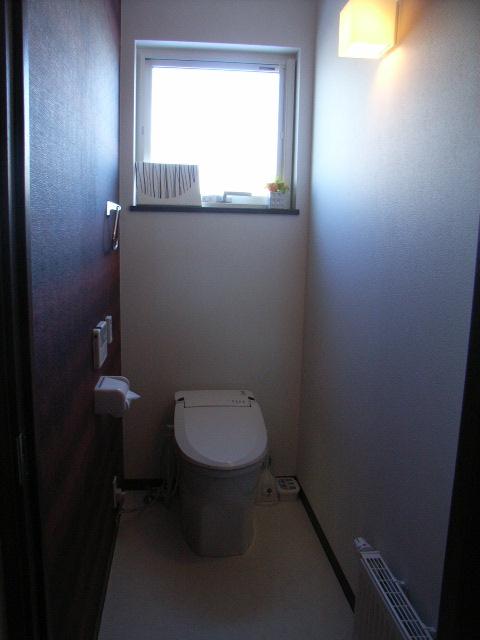 Toilet
トイレ
Other introspectionその他内観 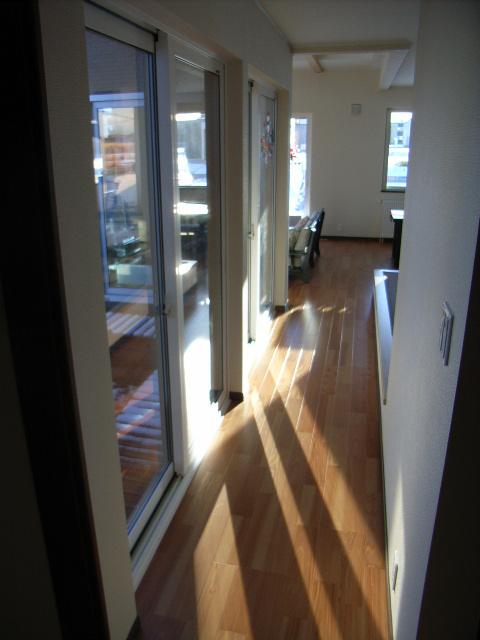 Full of sense of liberation from the hallway toward the living room
リビングに向かう廊下から解放感にあふれる
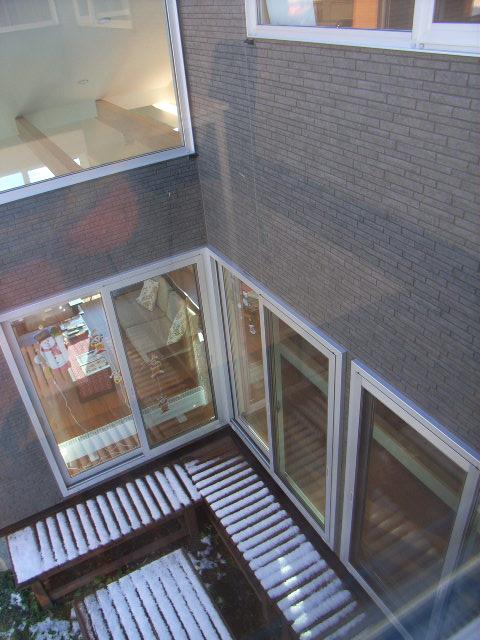 View photos from the dwelling unit
住戸からの眺望写真
Kitchenキッチン 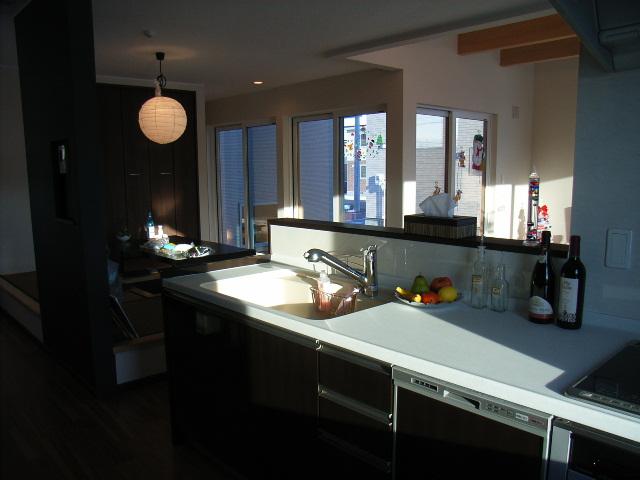 Feel familiar the family because it is face-to-face
対面式なので家族を身近に感じられる
Other introspectionその他内観 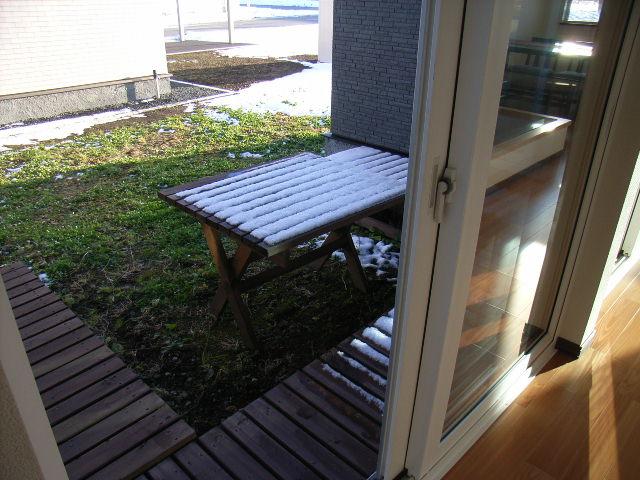 Wood deck is easy-to-use U-shaped
ウッドデッキは使いやすいコの字型
Location
|

















