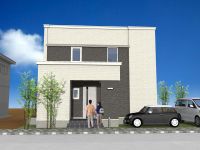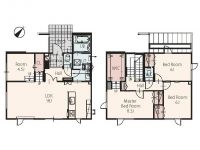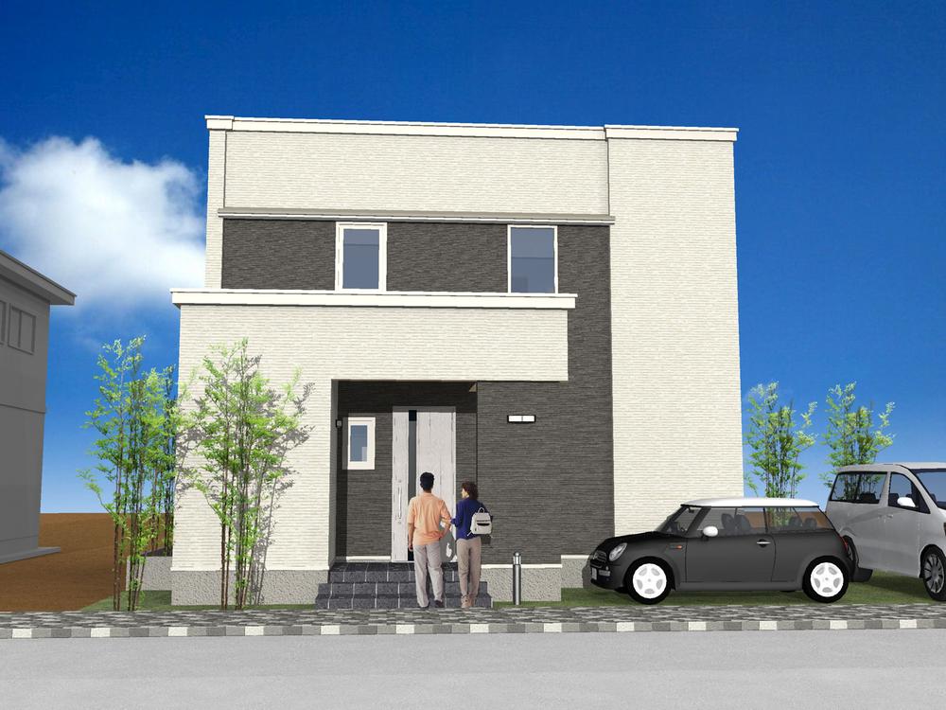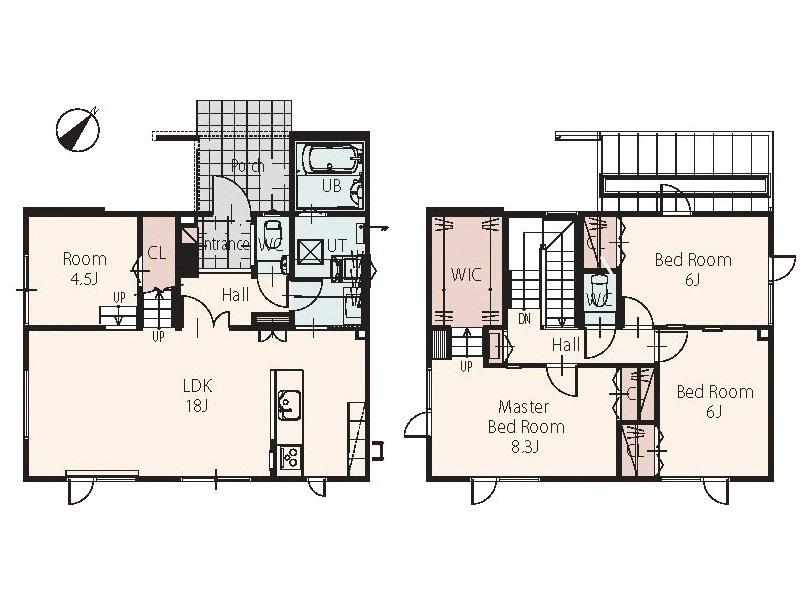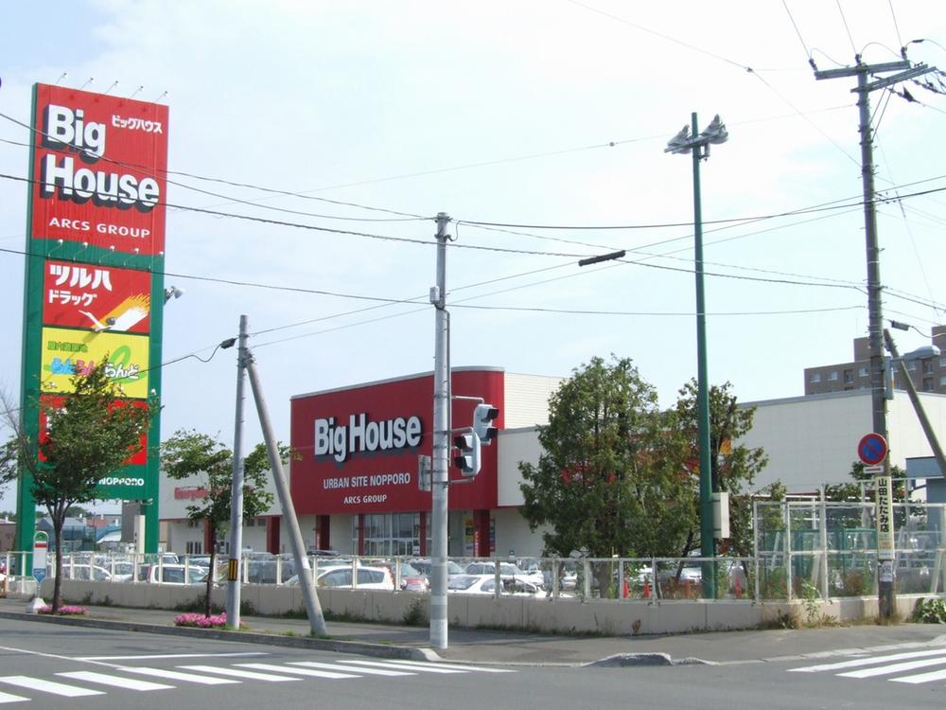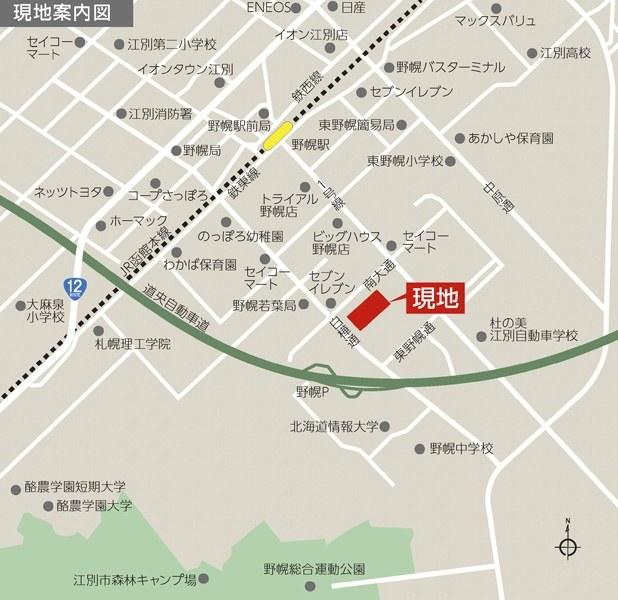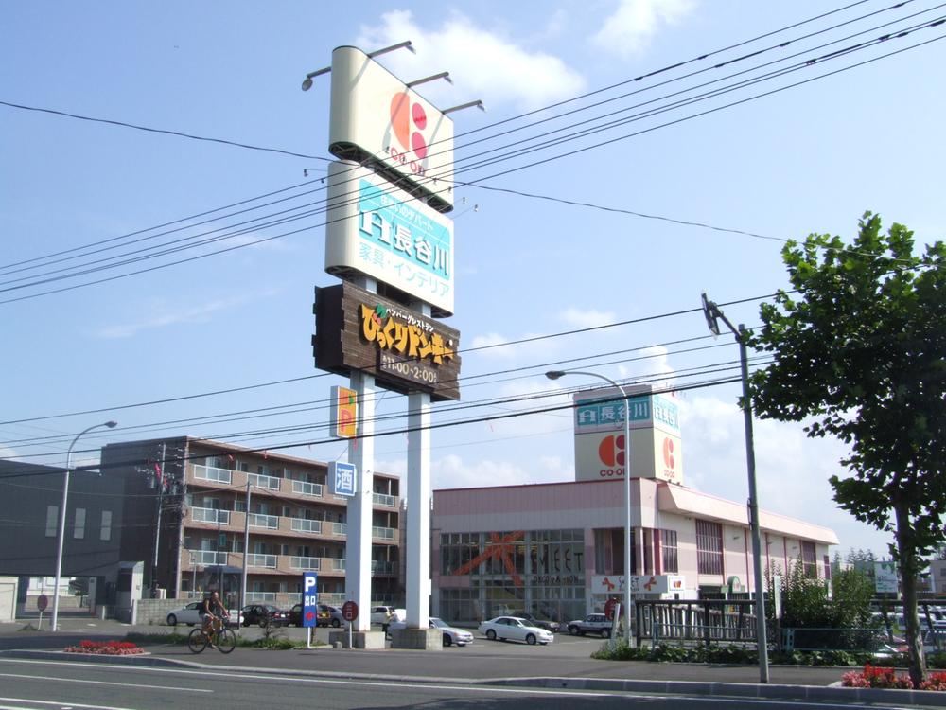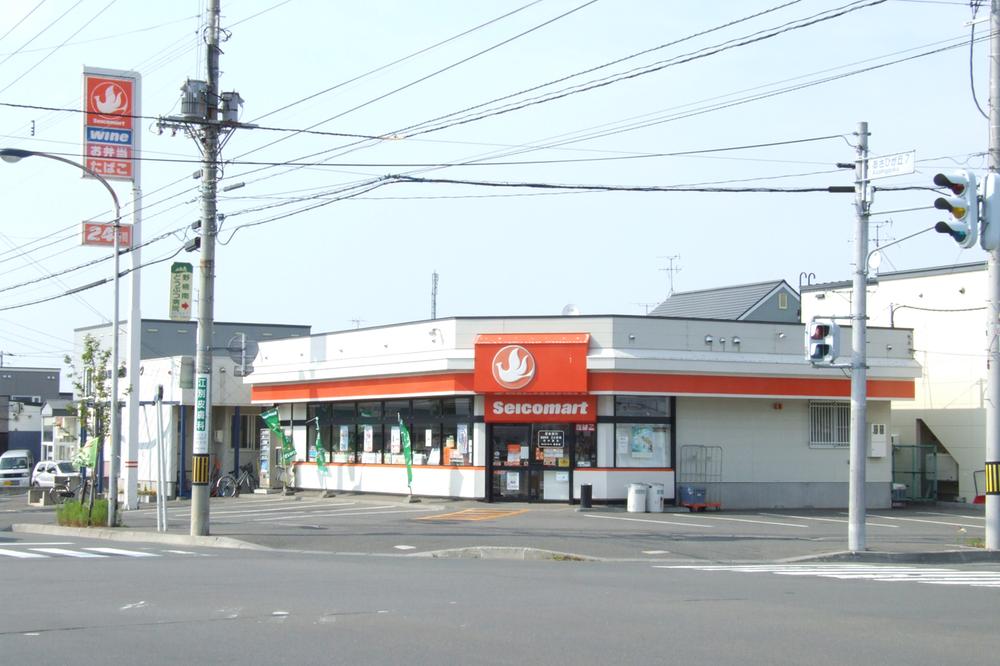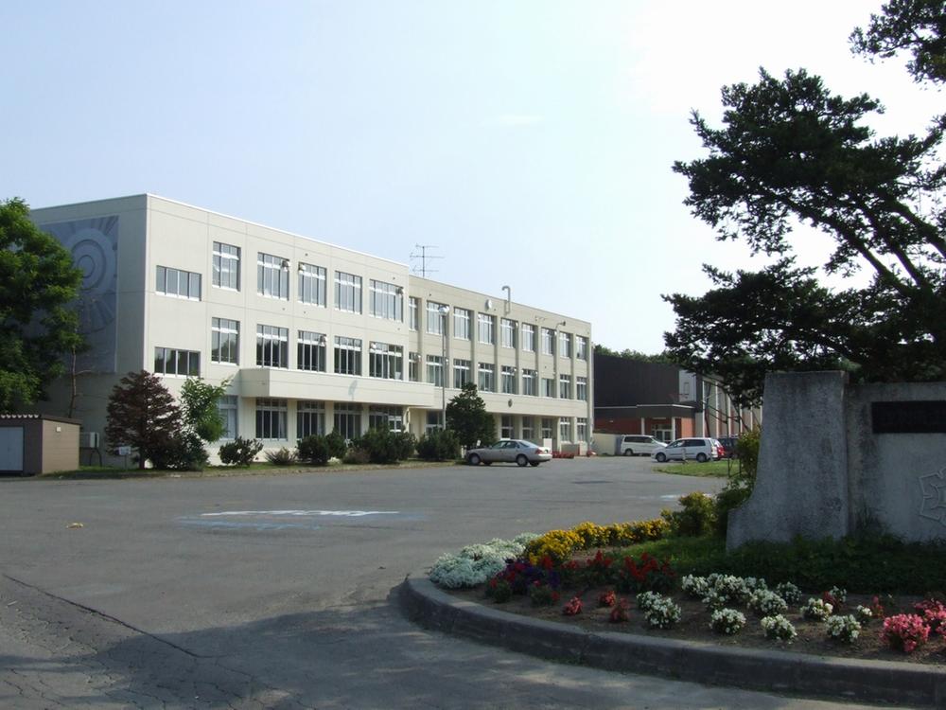|
|
Hokkaido Ebetsu
北海道江別市
|
|
JR Hakodate Line "Nopporo" walk 12 minutes
JR函館本線「野幌」歩12分
|
Local guide map 現地案内図 | | Local guide map 現地案内図 |
Features pickup 特徴ピックアップ | | Airtight high insulated houses / Pre-ground survey / Parking two Allowed / Land 50 square meters or more / LDK18 tatami mats or more / System kitchen / Yang per good / All room storage / Flat to the station / Or more before road 6m / Shaping land / Garden more than 10 square meters / Washbasin with shower / Face-to-face kitchen / Bathroom 1 tsubo or more / 2-story / Warm water washing toilet seat / Nantei / Underfloor Storage / Walk-in closet / Living stairs / City gas / Storeroom 高気密高断熱住宅 /地盤調査済 /駐車2台可 /土地50坪以上 /LDK18畳以上 /システムキッチン /陽当り良好 /全居室収納 /駅まで平坦 /前道6m以上 /整形地 /庭10坪以上 /シャワー付洗面台 /対面式キッチン /浴室1坪以上 /2階建 /温水洗浄便座 /南庭 /床下収納 /ウォークインクロゼット /リビング階段 /都市ガス /納戸 |
Property name 物件名 | | Tsuchiyahomu La ・ Verde Nopporo suggestions housing 土屋ホーム ラ・ヴェルデ野幌ご提案住宅 |
Price 価格 | | 24,866,000 yen 2486万6000円 |
Floor plan 間取り | | 4LDK + S (storeroom) 4LDK+S(納戸) |
Units sold 販売戸数 | | 1 units 1戸 |
Total units 総戸数 | | 1 units 1戸 |
Land area 土地面積 | | 206.61 sq m (registration) 206.61m2(登記) |
Building area 建物面積 | | 107.65 sq m 107.65m2 |
Driveway burden-road 私道負担・道路 | | Nothing, Northeast 8m width (contact the road width 14.5m) 無、北東8m幅(接道幅14.5m) |
Completion date 完成時期(築年月) | | March 2014 2014年3月 |
Address 住所 | | Hokkaido Ebetsu Midorigaoka No. 7 45 北海道江別市緑ケ丘7番45 |
Traffic 交通 | | JR Hakodate Line "Nopporo" walk 12 minutes JR函館本線「野幌」歩12分
|
Related links 関連リンク | | [Related Sites of this company] 【この会社の関連サイト】 |
Person in charge 担当者より | | Rep Hasegawa Yoji 担当者長谷川 陽司 |
Contact お問い合せ先 | | (Ltd.) Tsuchiya Home Co., Ltd. Sapporo Shiraishi Branch TEL: 0800-603-8848 [Toll free] mobile phone ・ Also available from PHS
Caller ID is not notified
Please contact the "saw SUUMO (Sumo)"
If it does not lead, If the real estate company (株)土屋ホーム札幌白石支店TEL:0800-603-8848【通話料無料】携帯電話・PHSからもご利用いただけます
発信者番号は通知されません
「SUUMO(スーモ)を見た」と問い合わせください
つながらない方、不動産会社の方は
|
Building coverage, floor area ratio 建ぺい率・容積率 | | 60% ・ 200% 60%・200% |
Time residents 入居時期 | | Consultation 相談 |
Land of the right form 土地の権利形態 | | Ownership 所有権 |
Structure and method of construction 構造・工法 | | Wooden 2-story (framing method) 木造2階建(軸組工法) |
Construction 施工 | | (Ltd.) Tsuchiya Home Co., Ltd. Sapporo Shiraishi branch (株)土屋ホーム札幌白石支店 |
Use district 用途地域 | | Two mid-high 2種中高 |
Overview and notices その他概要・特記事項 | | Contact: Hasegawa Yoji, Facilities: Public Water Supply, This sewage, City gas, Building confirmation number: the East No. -13-12-0482, Parking: car space 担当者:長谷川 陽司、設備:公営水道、本下水、都市ガス、建築確認番号:第東日本-13-12-0482号、駐車場:カースペース |
Company profile 会社概要 | | <Seller> Minister of Land, Infrastructure and Transport (2) No. 007766 (Ltd.) Tsuchiya Home Co., Ltd. Sapporo Shiraishi branch Yubinbango004-0022 Sapporo, Hokkaido Atsubetsu District Atsubetsuminami 1-18-1 <売主>国土交通大臣(2)第007766号(株)土屋ホーム札幌白石支店〒004-0022 北海道札幌市厚別区厚別南1-18-1 |
