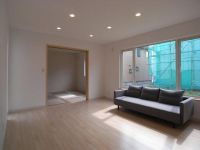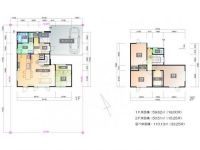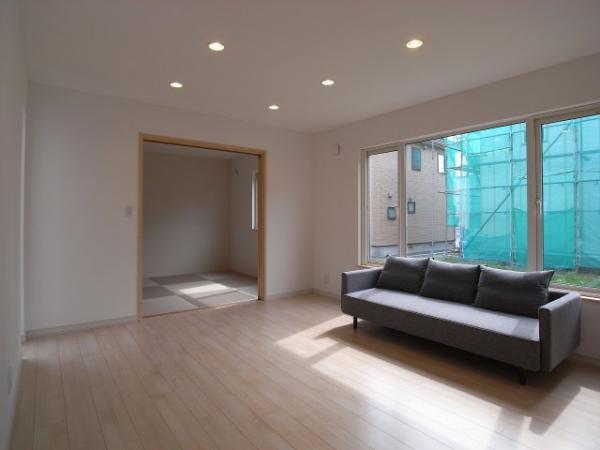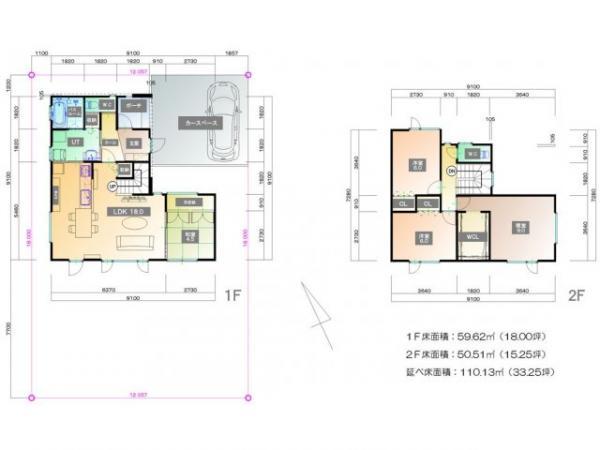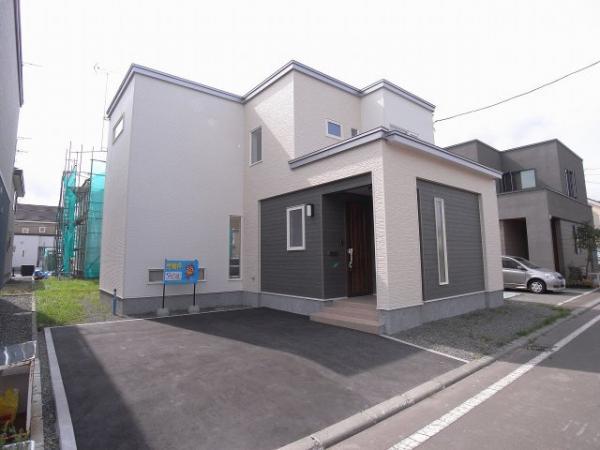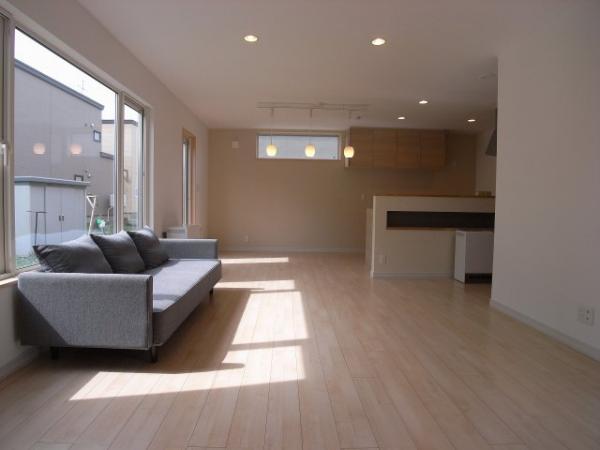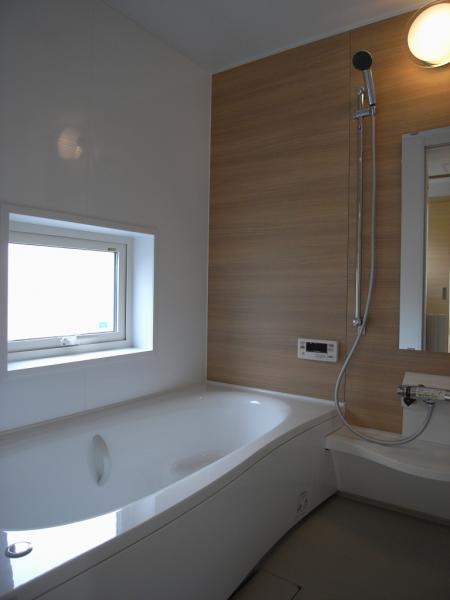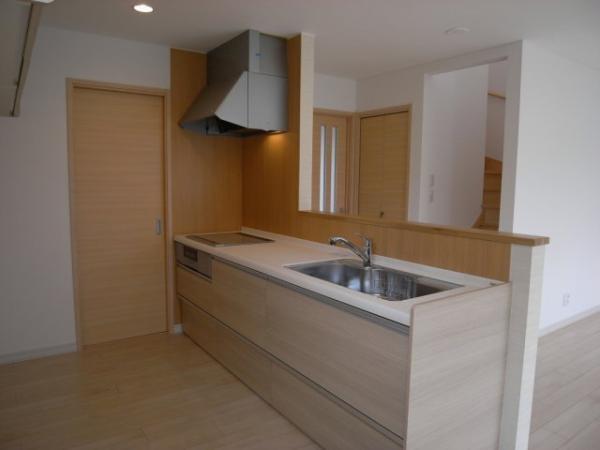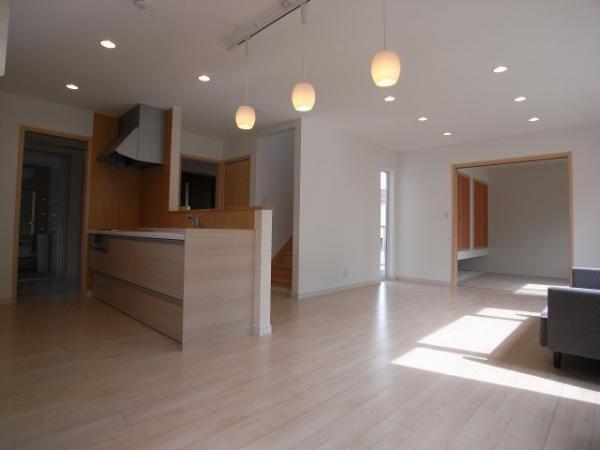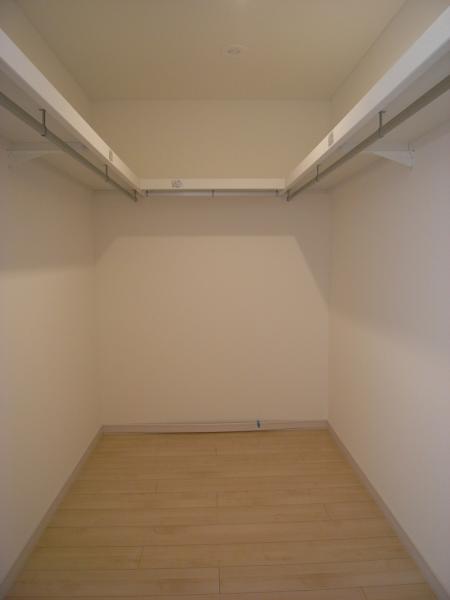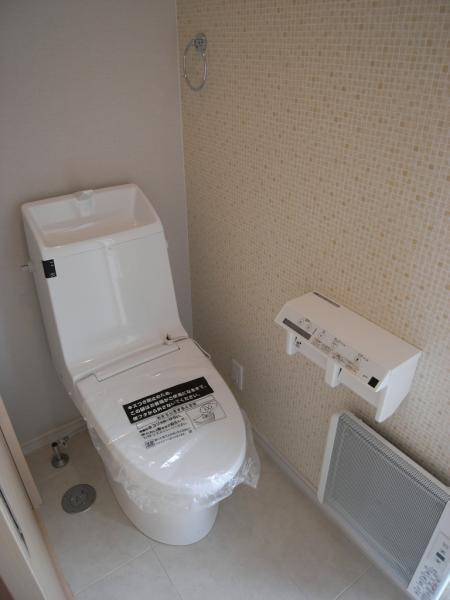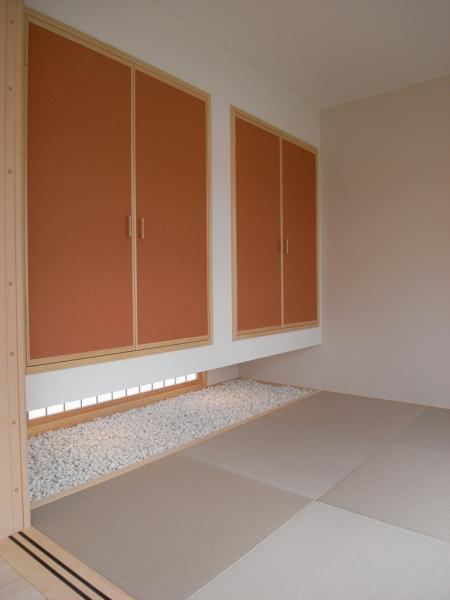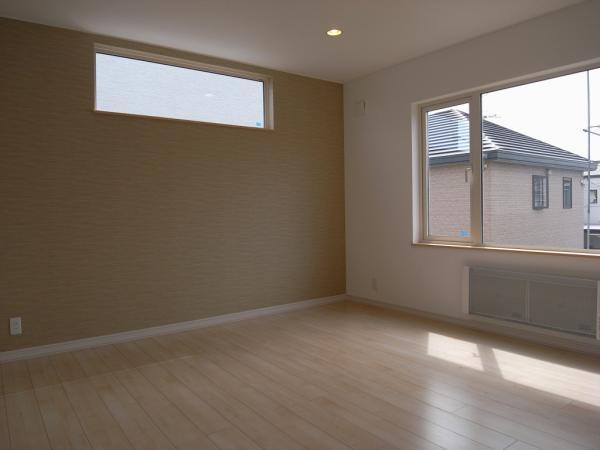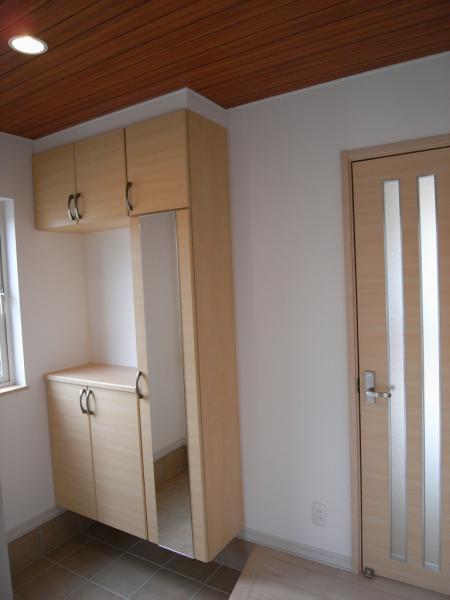|
|
Hokkaido Eniwa
北海道恵庭市
|
|
JR Chitose Line "Eniwa" walk 20 minutes
JR千歳線「恵庭」歩20分
|
|
・ Thermal storage heaters ・ Toilet 1, Located on the second floor ・ Japanese-style tatami Ryukyu specification ・ Parking space 2 cars ・ In town!
・蓄熱暖房機・トイレ1、2階にあり・和室は琉球畳仕様・駐車スペース2台分・充実設備!
|
|
■ Commercial complex in about a 5-minute walk to the "Across Plaza Eniwa". Grocery, Clothing, Drug stores, etc. very convenient facility ■ In town with a view to daily use and care not only design.
■徒歩5分程で複合商業施設「アクロスプラザ恵庭」に。食料品、衣料品、ドラッグストア等大変便利な施設■デザインだけでなく毎日の使用とお手入れを視野に入れた充実設備。
|
Features pickup 特徴ピックアップ | | Parking two Allowed / Land 50 square meters or more / LDK18 tatami mats or more / System kitchen / Yang per good / Or more before road 6m / Japanese-style room / Washbasin with shower / Face-to-face kitchen / Toilet 2 places / Bathroom 1 tsubo or more / 2-story / Warm water washing toilet seat / IH cooking heater 駐車2台可 /土地50坪以上 /LDK18畳以上 /システムキッチン /陽当り良好 /前道6m以上 /和室 /シャワー付洗面台 /対面式キッチン /トイレ2ヶ所 /浴室1坪以上 /2階建 /温水洗浄便座 /IHクッキングヒーター |
Price 価格 | | 23.8 million yen 2380万円 |
Floor plan 間取り | | 4LDK + S (storeroom) 4LDK+S(納戸) |
Units sold 販売戸数 | | 1 units 1戸 |
Land area 土地面積 | | 217.02 sq m (registration) 217.02m2(登記) |
Building area 建物面積 | | 110.13 sq m (registration) 110.13m2(登記) |
Driveway burden-road 私道負担・道路 | | Nothing, North 12m width (contact the road width 8m) 無、北12m幅(接道幅8m) |
Completion date 完成時期(築年月) | | August 2013 2013年8月 |
Address 住所 | | Hokkaido Eniwa golden South 4 北海道恵庭市黄金南4 |
Traffic 交通 | | JR Chitose Line "Eniwa" walk 20 minutes JR千歳線「恵庭」歩20分
|
Person in charge 担当者より | | Person in charge of real-estate and building Yoshida Atsushi Age: 30 Daigyokai experience: purchase and sale of 10-year real estate is not the thing-in-a-lifetime there many times. I will politely will explain every single, To allow real estate buying and selling with confidence, Please let me cooperation. 担当者宅建吉田 篤史年齢:30代業界経験:10年不動産の購入や売却は一生に何度もあることではありません。ひとつひとつを丁寧にご説明させて頂き、安心して不動産売買ができるよう、ご協力させて頂きます。 |
Contact お問い合せ先 | | TEL: 0800-603-2119 [Toll free] mobile phone ・ Also available from PHS
Caller ID is not notified
Please contact the "saw SUUMO (Sumo)"
If it does not lead, If the real estate company TEL:0800-603-2119【通話料無料】携帯電話・PHSからもご利用いただけます
発信者番号は通知されません
「SUUMO(スーモ)を見た」と問い合わせください
つながらない方、不動産会社の方は
|
Building coverage, floor area ratio 建ぺい率・容積率 | | 40% ・ 60% 40%・60% |
Time residents 入居時期 | | Immediate available 即入居可 |
Land of the right form 土地の権利形態 | | Ownership 所有権 |
Structure and method of construction 構造・工法 | | Wooden 2-story 木造2階建 |
Use district 用途地域 | | One low-rise 1種低層 |
Overview and notices その他概要・特記事項 | | Contact: Yoshida Atsushi, Facilities: Public Water Supply, This sewage, Parking: car space 担当者:吉田 篤史、設備:公営水道、本下水、駐車場:カースペース |
Company profile 会社概要 | | <Mediation> Governor of Hokkaido Ishikari (9) No. 003404 Ye station Kitahiroshima ・ Eniwa store (Ltd.) Masamoto Chiken Kitahiroshima store Yubinbango061-1121 Hokkaido Kitahiroshima center 6-6-3 <仲介>北海道知事石狩(9)第003404号イエステーション北広島・恵庭店(株)八城地建北広島店〒061-1121 北海道北広島市中央6-6-3 |
