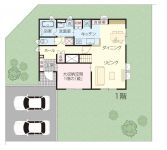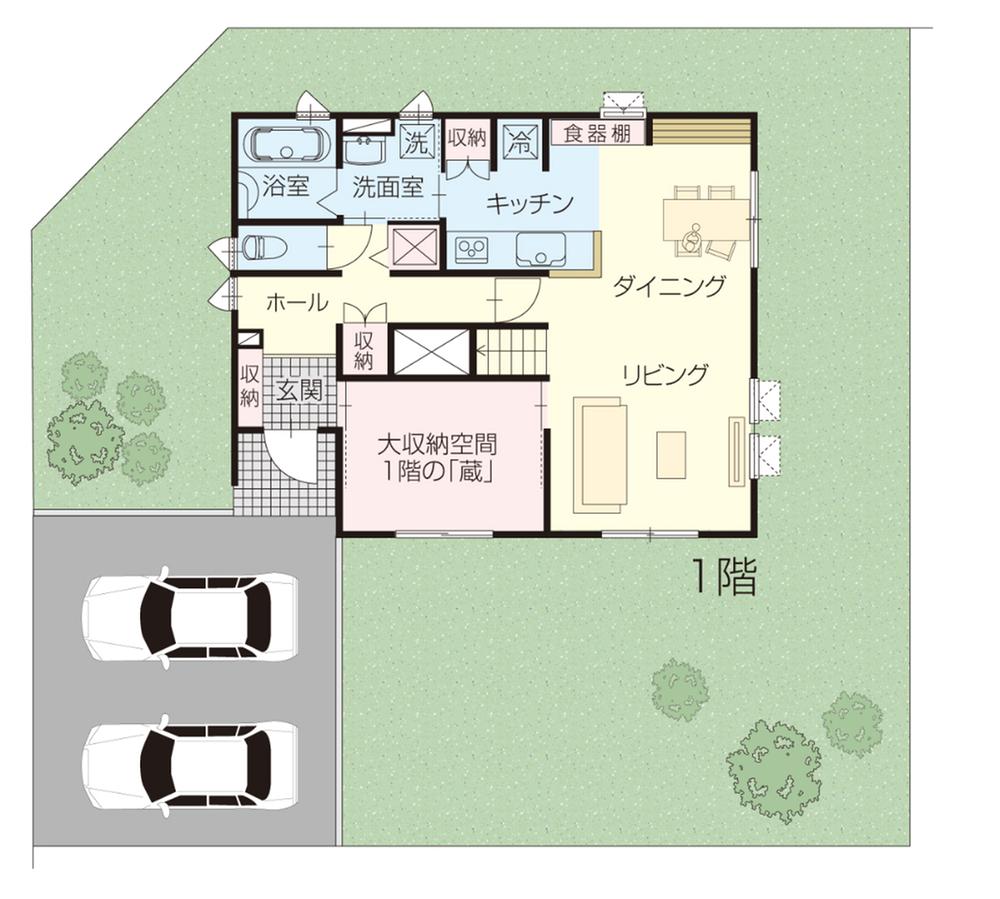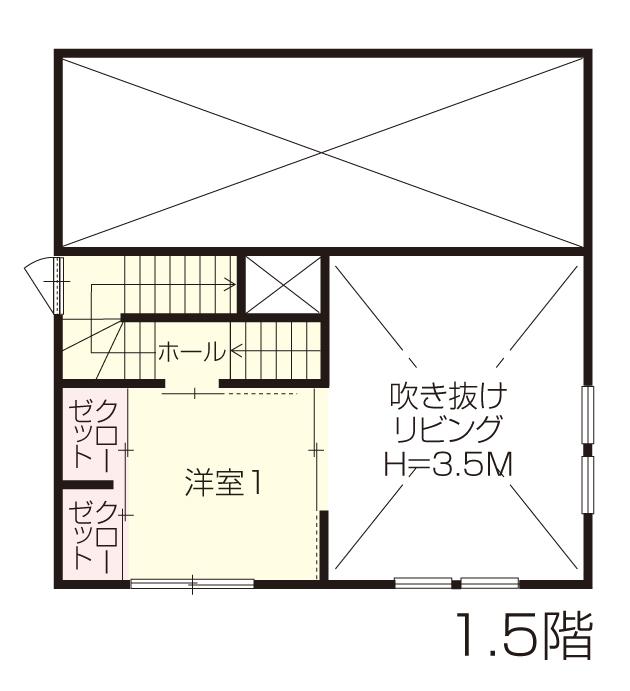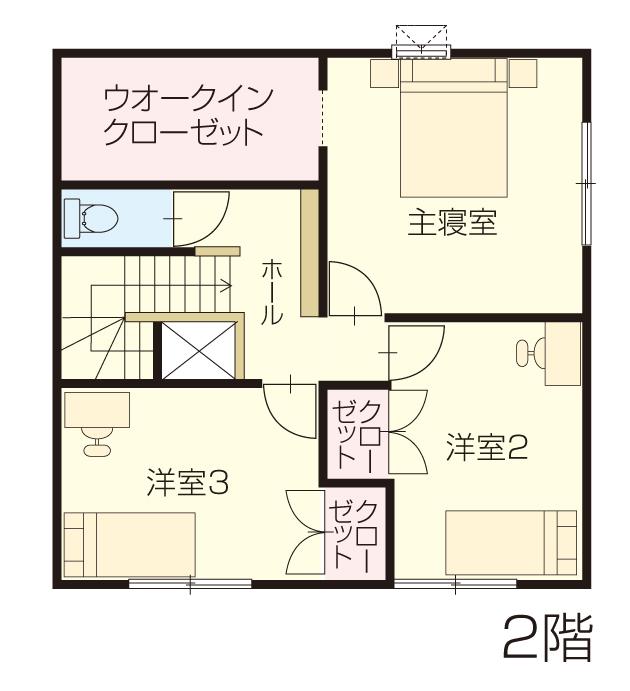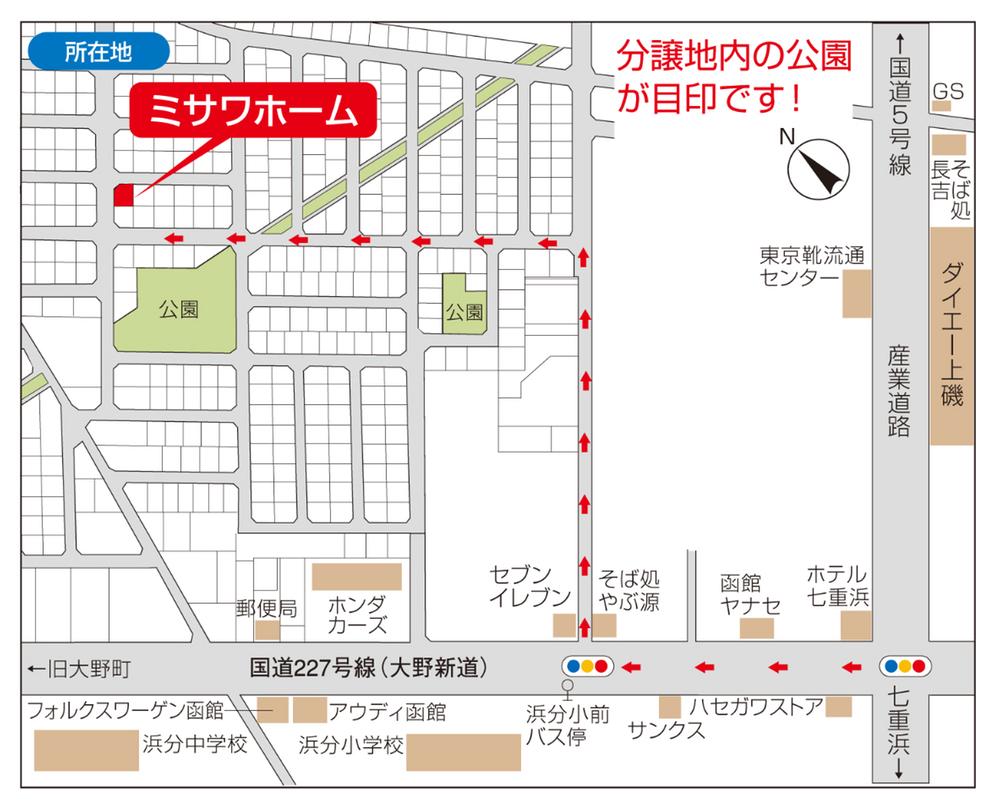|
|
Hokkaido Hokuto
北海道北斗市
|
|
Hakodate bus "Hamabun elementary school before" walk 4 minutes
函館バス「浜分小学校前」歩4分
|
|
Large storage space on the first floor as a "warehouse", Widely beautifully live house in the atrium living design of 3.5M.
1階に大収納空間「蔵」と、3.5Mの吹抜けリビング設計で広く美しく暮らせる住まいです。
|
Features pickup 特徴ピックアップ | | Design house performance with evaluation / Long-term high-quality housing / Parking two Allowed / Land 50 square meters or more / Super close / Facing south / System kitchen / Yang per good / A quiet residential area / LDK15 tatami mats or more / Or more before road 6m / Corner lot / Washbasin with shower / Toilet 2 places / Bathroom 1 tsubo or more / 2-story / Nantei / The window in the bathroom / Atrium / TV monitor interphone / Walk-in closet / Or more ceiling height 2.5m / Living stairs / City gas 設計住宅性能評価付 /長期優良住宅 /駐車2台可 /土地50坪以上 /スーパーが近い /南向き /システムキッチン /陽当り良好 /閑静な住宅地 /LDK15畳以上 /前道6m以上 /角地 /シャワー付洗面台 /トイレ2ヶ所 /浴室1坪以上 /2階建 /南庭 /浴室に窓 /吹抜け /TVモニタ付インターホン /ウォークインクロゼット /天井高2.5m以上 /リビング階段 /都市ガス |
Price 価格 | | 30,800,000 yen 3080万円 |
Floor plan 間取り | | 4LDK + S (storeroom) 4LDK+S(納戸) |
Units sold 販売戸数 | | 1 units 1戸 |
Total units 総戸数 | | 1 units 1戸 |
Land area 土地面積 | | 224 sq m (67.75 tsubo) (Registration) 224m2(67.75坪)(登記) |
Building area 建物面積 | | 116.85 sq m (35.34 tsubo) (measured) 116.85m2(35.34坪)(実測) |
Driveway burden-road 私道負担・道路 | | Nothing, West 12m width 無、西12m幅 |
Completion date 完成時期(築年月) | | February 2013 2013年2月 |
Address 住所 | | Hokkaido Hokuto Oiwake 2 北海道北斗市追分2 |
Traffic 交通 | | Hakodate bus "Hamabun elementary school before" walk 4 minutes JR Esashi Line "Nanaehama" walk 18 minutes 函館バス「浜分小学校前」歩4分JR江差線「七重浜」歩18分
|
Related links 関連リンク | | [Related Sites of this company] 【この会社の関連サイト】 |
Person in charge 担当者より | | [Regarding this property.] House in Green Villa Hokuto City a large storage space "warehouse" has a new appearance! 【この物件について】グリーンヴィラ北斗シティに大収納空間「蔵」のある家が新登場しました! |
Contact お問い合せ先 | | Misawa Homes Hokkaido (Ltd.) TEL: 0800-603-1058 [Toll free] mobile phone ・ Also available from PHS
Caller ID is not notified
Please contact the "saw SUUMO (Sumo)"
If it does not lead, If the real estate company ミサワホーム北海道(株)TEL:0800-603-1058【通話料無料】携帯電話・PHSからもご利用いただけます
発信者番号は通知されません
「SUUMO(スーモ)を見た」と問い合わせください
つながらない方、不動産会社の方は
|
Building coverage, floor area ratio 建ぺい率・容積率 | | Fifty percent ・ 80% 50%・80% |
Time residents 入居時期 | | Consultation 相談 |
Land of the right form 土地の権利形態 | | Ownership 所有権 |
Structure and method of construction 構造・工法 | | Wooden 2-story (wood panel construction) 木造2階建(木質パネル工法) |
Use district 用途地域 | | One low-rise 1種低層 |
Overview and notices その他概要・特記事項 | | Facilities: Public Water Supply, This sewage, City gas, Parking: Car Port 設備:公営水道、本下水、都市ガス、駐車場:カーポート |
Company profile 会社概要 | | <Seller> Governor of Hokkaido Ishikari (12) No. 001481 (Corporation) Hokkaido Building Lots and Buildings Transaction Business Association (One company) Hokkaido Real Estate Fair Trade Council member Misawa Homes Hokkaido Co., Ltd. Yubinbango003-0002 Hokkaido Sapporo Shiroishi-ku Higashisapporonijo 6-8-1 <売主>北海道知事石狩(12)第001481号(公社)北海道宅地建物取引業協会会員 (一社)北海道不動産公正取引協議会加盟ミサワホーム北海道(株)〒003-0002 北海道札幌市白石区東札幌二条6-8-1 |
