New Homes » Hokkaido » Kameda-gun
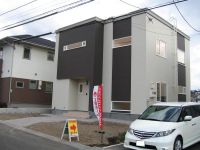 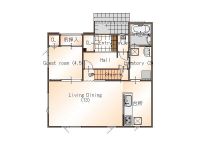
| | Hokkaido Kameda-gun Nanae-cho 北海道亀田郡七飯町 |
| Hakodate bus "Honcho" walk 4 minutes 函館バス「本町」歩4分 |
Features pickup 特徴ピックアップ | | Corresponding to the flat-35S / Airtight high insulated houses / Year Available / Parking three or more possible / Land 50 square meters or more / LDK18 tatami mats or more / Super close / System kitchen / All room storage / Around traffic fewer / Washbasin with shower / Face-to-face kitchen / Barrier-free / Bathroom 1 tsubo or more / 2-story / Double-glazing / Otobasu / Warm water washing toilet seat / Atrium / All living room flooring / IH cooking heater / Dish washing dryer / Walk-in closet / Living stairs / All-electric / Development subdivision in フラット35Sに対応 /高気密高断熱住宅 /年内入居可 /駐車3台以上可 /土地50坪以上 /LDK18畳以上 /スーパーが近い /システムキッチン /全居室収納 /周辺交通量少なめ /シャワー付洗面台 /対面式キッチン /バリアフリー /浴室1坪以上 /2階建 /複層ガラス /オートバス /温水洗浄便座 /吹抜け /全居室フローリング /IHクッキングヒーター /食器洗乾燥機 /ウォークインクロゼット /リビング階段 /オール電化 /開発分譲地内 | Event information イベント情報 | | Local tours (please visitors to direct local) schedule / Every Saturday, Sunday and public holidays time / 10:00 ~ 17:00 every Saturday and Sunday 9:00 ~ 17:00 open house held in. Please join us feel free to. 現地見学会(直接現地へご来場ください)日程/毎週土日祝時間/10:00 ~ 17:00毎週土日9:00 ~ 17:00オープンハウス開催中。お気軽にお越しください。 | Price 価格 | | 20.8 million yen 2080万円 | Floor plan 間取り | | 4LDK 4LDK | Units sold 販売戸数 | | 1 units 1戸 | Total units 総戸数 | | 1 units 1戸 | Land area 土地面積 | | 195.21 sq m (59.05 square meters) 195.21m2(59.05坪) | Building area 建物面積 | | 114.26 sq m (34.56 square meters) 114.26m2(34.56坪) | Driveway burden-road 私道負担・道路 | | Nothing, North 8m width (contact the road width 11.8m) 無、北8m幅(接道幅11.8m) | Completion date 完成時期(築年月) | | April 2013 2013年4月 | Address 住所 | | Hokkaido Kameda-gun Nanae-cho Honcho 4 北海道亀田郡七飯町本町4 | Traffic 交通 | | Hakodate bus "Honcho" walk 4 minutes 函館バス「本町」歩4分 | Related links 関連リンク | | [Related Sites of this company] 【この会社の関連サイト】 | Contact お問い合せ先 | | (Ltd.) Tsuchiya Home Co., Ltd. Hakodate Branch TEL: 0800-603-8860 [Toll free] mobile phone ・ Also available from PHS
Caller ID is not notified
Please contact the "saw SUUMO (Sumo)"
If it does not lead, If the real estate company (株)土屋ホーム函館支店TEL:0800-603-8860【通話料無料】携帯電話・PHSからもご利用いただけます
発信者番号は通知されません
「SUUMO(スーモ)を見た」と問い合わせください
つながらない方、不動産会社の方は
| Expenses 諸費用 | | Internet Initial Cost: TBD, Flat fee: unspecified amount, CATV initial Cost: TBD, Flat fee: unspecified amount, Cable broadcasting Initial Cost: TBD, Flat fee: unspecified amount インターネット初期費用:金額未定、定額料金:金額未定、CATV初期費用:金額未定、定額料金:金額未定、有線放送初期費用:金額未定、定額料金:金額未定 | Building coverage, floor area ratio 建ぺい率・容積率 | | 60% ・ 200% 60%・200% | Time residents 入居時期 | | Consultation 相談 | Land of the right form 土地の権利形態 | | Ownership 所有権 | Structure and method of construction 構造・工法 | | Wooden 2-story (2 × 4 construction method) 木造2階建(2×4工法) | Construction 施工 | | (Ltd.) Tsuchiya Home Co., Ltd. (株)土屋ホーム | Use district 用途地域 | | One dwelling 1種住居 | Overview and notices その他概要・特記事項 | | Facilities: Public Water Supply, This sewage, All-electric, Building confirmation number: first HJK123495, Parking: car space 設備:公営水道、本下水、オール電化、建築確認番号:第HJK123495、駐車場:カースペース | Company profile 会社概要 | | <Seller> Minister of Land, Infrastructure and Transport (2) No. 007766 (Ltd.) Tsuchiya Home Co., Ltd. Hakodate branch Yubinbango041-0806 Hakodate, Hokkaido Mihara 1-22-16 <売主>国土交通大臣(2)第007766号(株)土屋ホーム函館支店〒041-0806 北海道函館市美原1-22-16 |
Local appearance photo現地外観写真 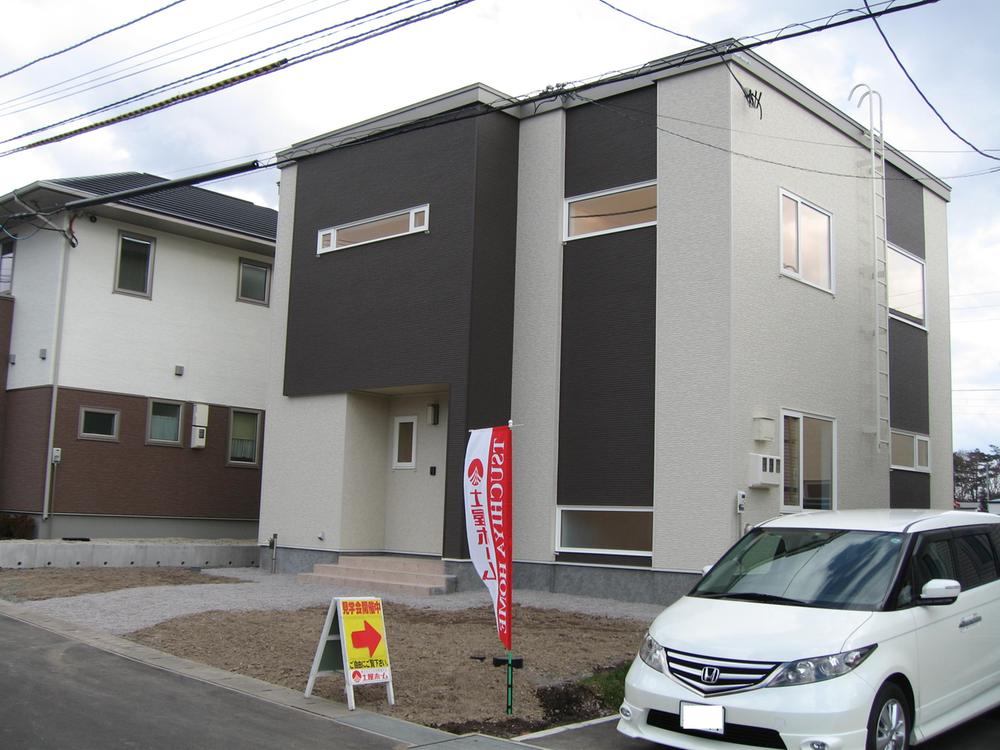 2013 April 20, OPEN! !
2013年4月20日OPEN!!
Floor plan間取り図 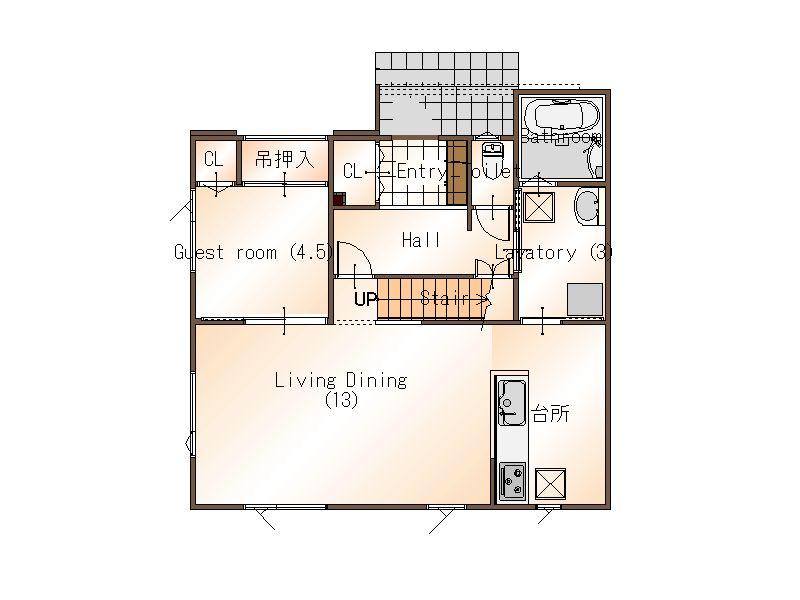 20.8 million yen, 4LDK, Land area 195.21 sq m , Building area 114.26 sq m 1 floor plan view
2080万円、4LDK、土地面積195.21m2、建物面積114.26m2 1階平面図
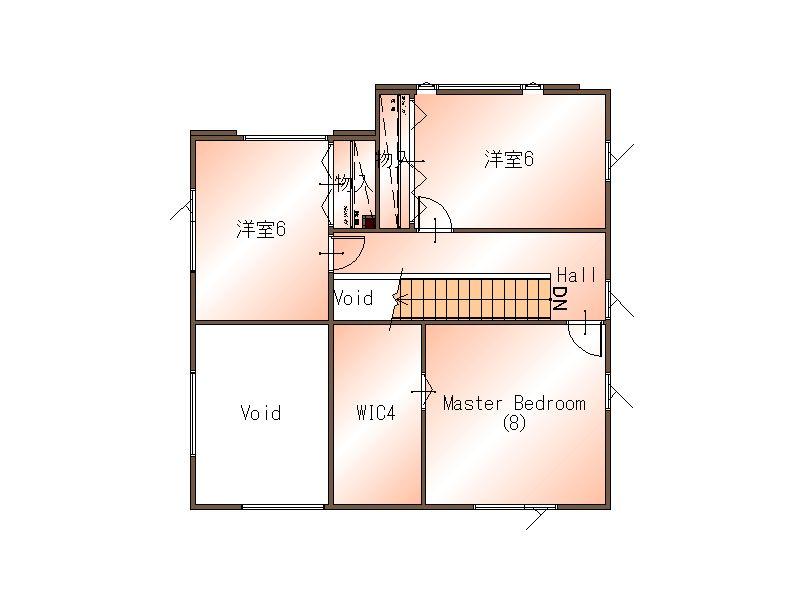 20.8 million yen, 4LDK, Land area 195.21 sq m , Building area 114.26 sq m 2-floor plan view
2080万円、4LDK、土地面積195.21m2、建物面積114.26m2 2階平面図
Other introspectionその他内観 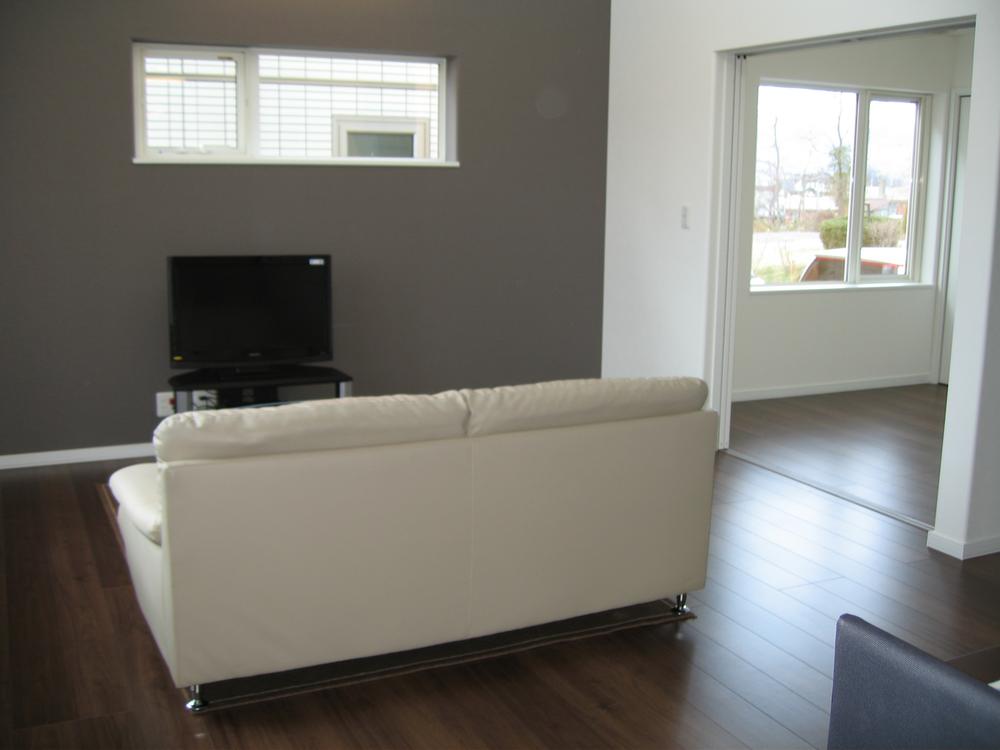 Indoor (April 2013) Shooting
室内(2013年4月)撮影
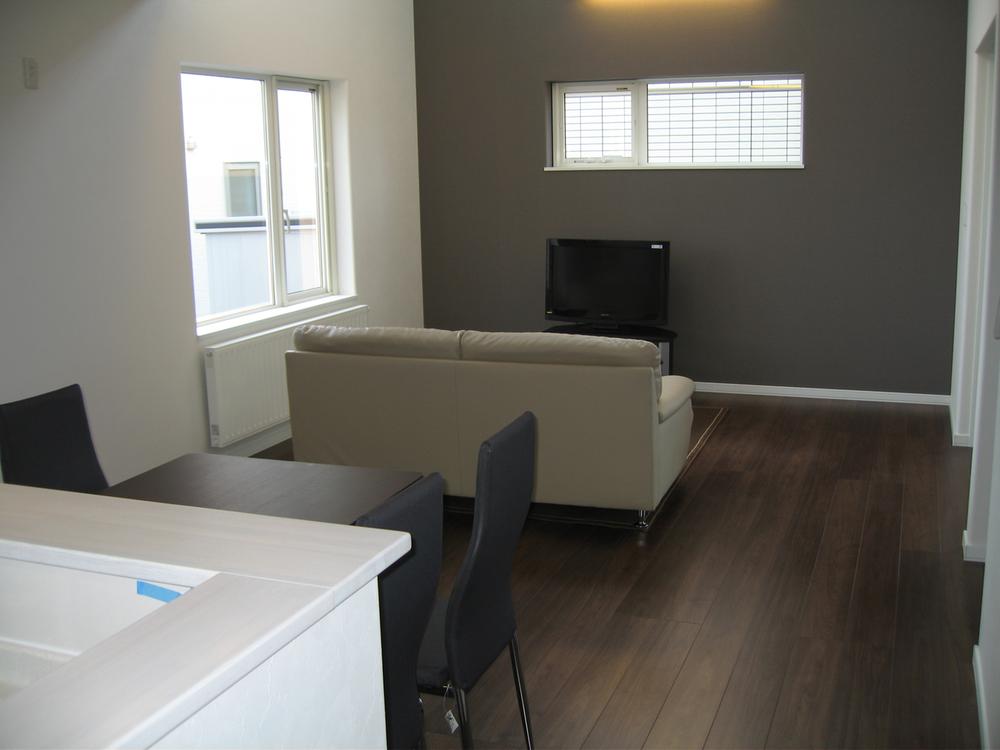 Indoor (April 2013) Shooting
室内(2013年4月)撮影
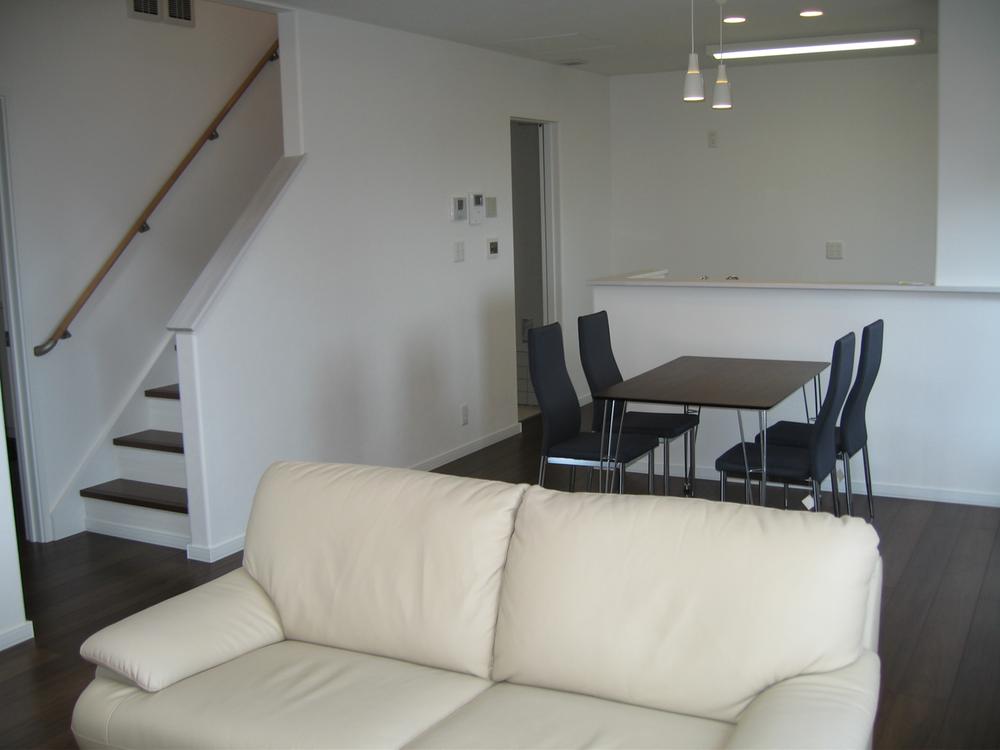 Indoor (April 2013) Shooting
室内(2013年4月)撮影
Location
|







