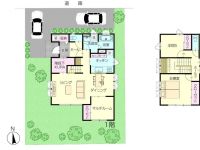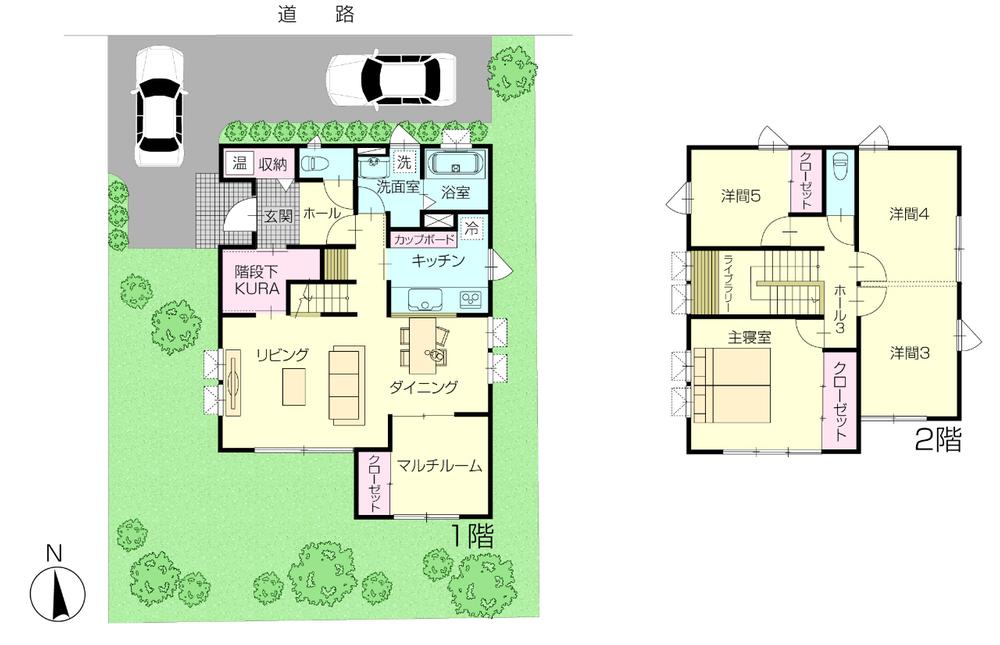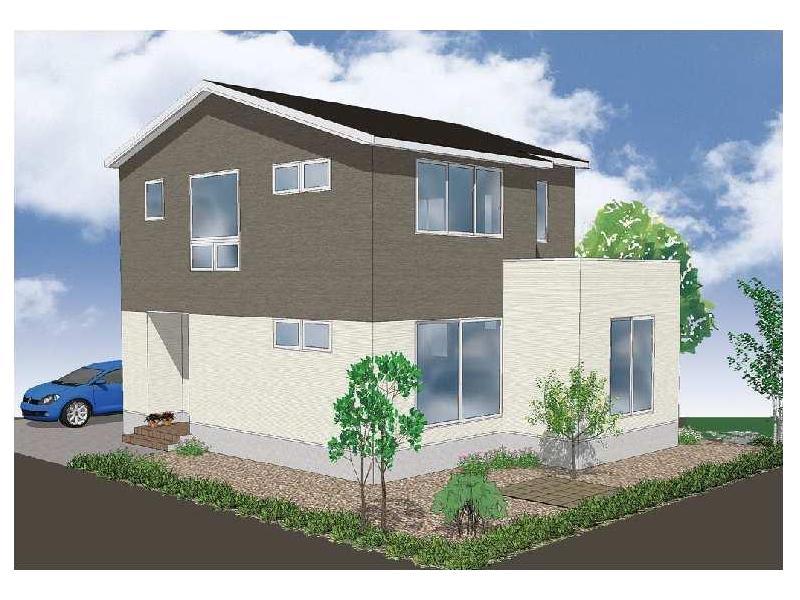|
|
Hokkaido Kameda-gun Nanae-cho
北海道亀田郡七飯町
|
|
Hakodate bus "Nanae Honcho" walk 4 minutes
函館バス「七飯本町」歩4分
|
|
Parking two Allowed, Energy-saving water heaters, Super close, System kitchen, A quiet residential area, Shaping land, Washbasin with shower, Face-to-face kitchen, Toilet 2 places, Bathroom 1 tsubo or more, Nantei, The window in the bathroom, TV monitor
駐車2台可、省エネ給湯器、スーパーが近い、システムキッチン、閑静な住宅地、整形地、シャワー付洗面台、対面式キッチン、トイレ2ヶ所、浴室1坪以上、南庭、浴室に窓、TVモニ
|
Features pickup 特徴ピックアップ | | Parking two Allowed / Energy-saving water heaters / Super close / System kitchen / A quiet residential area / Shaping land / Washbasin with shower / Face-to-face kitchen / Toilet 2 places / Bathroom 1 tsubo or more / Nantei / The window in the bathroom / TV monitor interphone / All rooms are two-sided lighting 駐車2台可 /省エネ給湯器 /スーパーが近い /システムキッチン /閑静な住宅地 /整形地 /シャワー付洗面台 /対面式キッチン /トイレ2ヶ所 /浴室1坪以上 /南庭 /浴室に窓 /TVモニタ付インターホン /全室2面採光 |
Price 価格 | | 26,600,000 yen 2660万円 |
Floor plan 間取り | | 5LDK 5LDK |
Units sold 販売戸数 | | 1 units 1戸 |
Total units 総戸数 | | 1 units 1戸 |
Land area 土地面積 | | 195.22 sq m (59.05 tsubo) (Registration) 195.22m2(59.05坪)(登記) |
Building area 建物面積 | | 122.73 sq m (37.12 tsubo) (measured) 122.73m2(37.12坪)(実測) |
Driveway burden-road 私道負担・道路 | | Nothing, North 8m width 無、北8m幅 |
Completion date 完成時期(築年月) | | April 2013 2013年4月 |
Address 住所 | | Hokkaido Kameda-gun Nanae-cho Hon 4No. 北海道亀田郡七飯町本町4No.8 |
Traffic 交通 | | Hakodate bus "Nanae Honcho" walk 4 minutes 函館バス「七飯本町」歩4分 |
Related links 関連リンク | | [Related Sites of this company] 【この会社の関連サイト】 |
Person in charge 担当者より | | [Regarding this property.] To community town Nanae Honcho "GENIUS Vi learned of the house "is a new appearance 【この物件について】コミュニティータウンななえ本町に『GENIUS Vi学びの家』が新登場 |
Contact お問い合せ先 | | Misawa Homes Hokkaido (Ltd.) TEL: 0800-603-1058 [Toll free] mobile phone ・ Also available from PHS
Caller ID is not notified
Please contact the "saw SUUMO (Sumo)"
If it does not lead, If the real estate company ミサワホーム北海道(株)TEL:0800-603-1058【通話料無料】携帯電話・PHSからもご利用いただけます
発信者番号は通知されません
「SUUMO(スーモ)を見た」と問い合わせください
つながらない方、不動産会社の方は
|
Building coverage, floor area ratio 建ぺい率・容積率 | | 60% ・ 200% 60%・200% |
Time residents 入居時期 | | Consultation 相談 |
Land of the right form 土地の権利形態 | | Ownership 所有権 |
Structure and method of construction 構造・工法 | | Wood panel construction 2-story (panel method) 木質パネル工法2階建(パネル工法) |
Use district 用途地域 | | One dwelling 1種住居 |
Overview and notices その他概要・特記事項 | | Facilities: Public Water Supply, This sewage, Individual LPG, Parking: Car Port 設備:公営水道、本下水、個別LPG、駐車場:カーポート |
Company profile 会社概要 | | <Seller> Governor of Hokkaido Ishikari (12) No. 001481 (Corporation) Hokkaido Building Lots and Buildings Transaction Business Association (One company) Hokkaido Real Estate Fair Trade Council member Misawa Homes Hokkaido Co., Ltd. Yubinbango003-0002 Hokkaido Sapporo Shiroishi-ku Higashisapporonijo 6-8-1 <売主>北海道知事石狩(12)第001481号(公社)北海道宅地建物取引業協会会員 (一社)北海道不動産公正取引協議会加盟ミサワホーム北海道(株)〒003-0002 北海道札幌市白石区東札幌二条6-8-1 |


