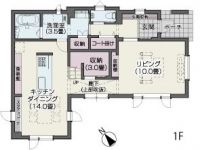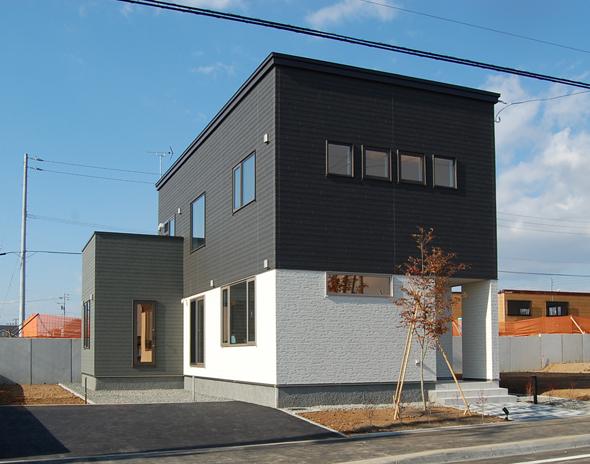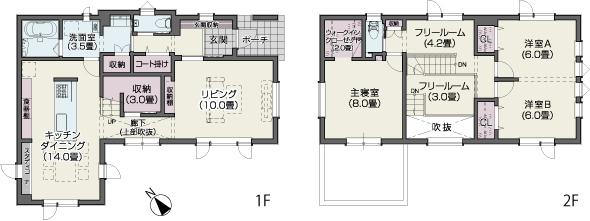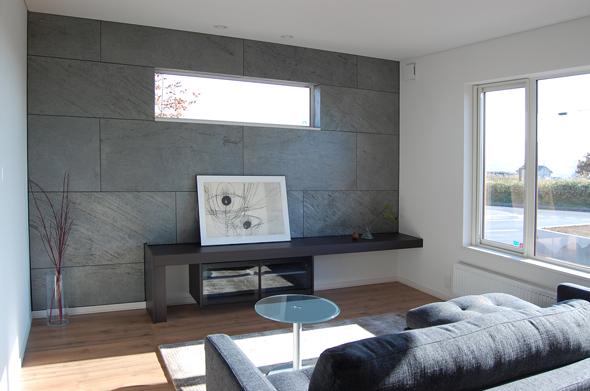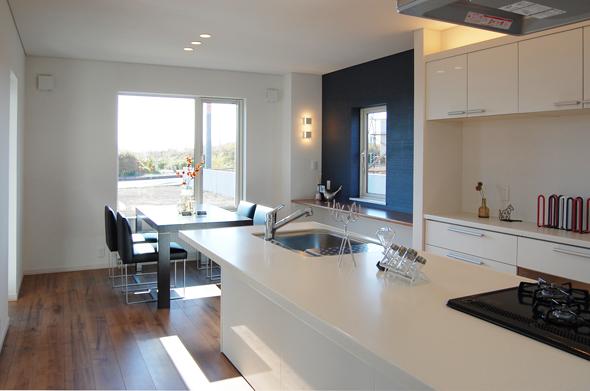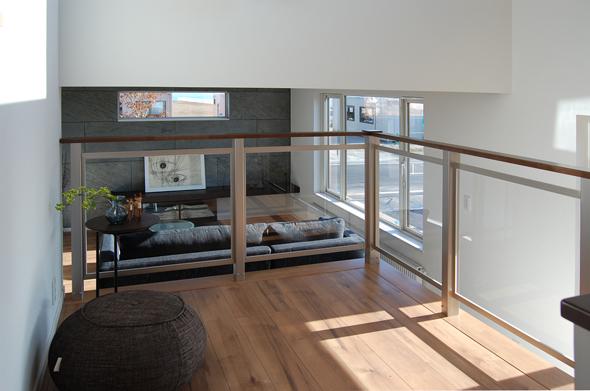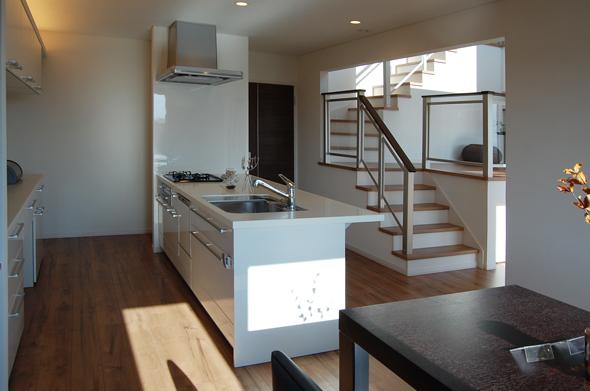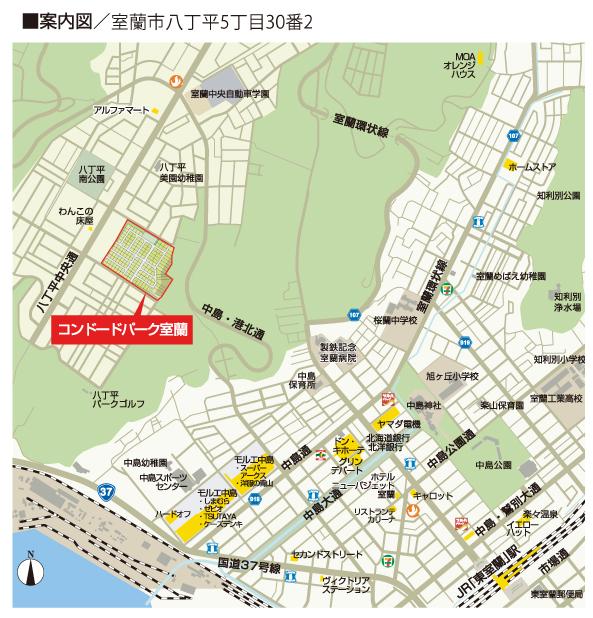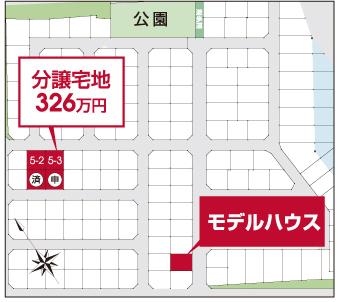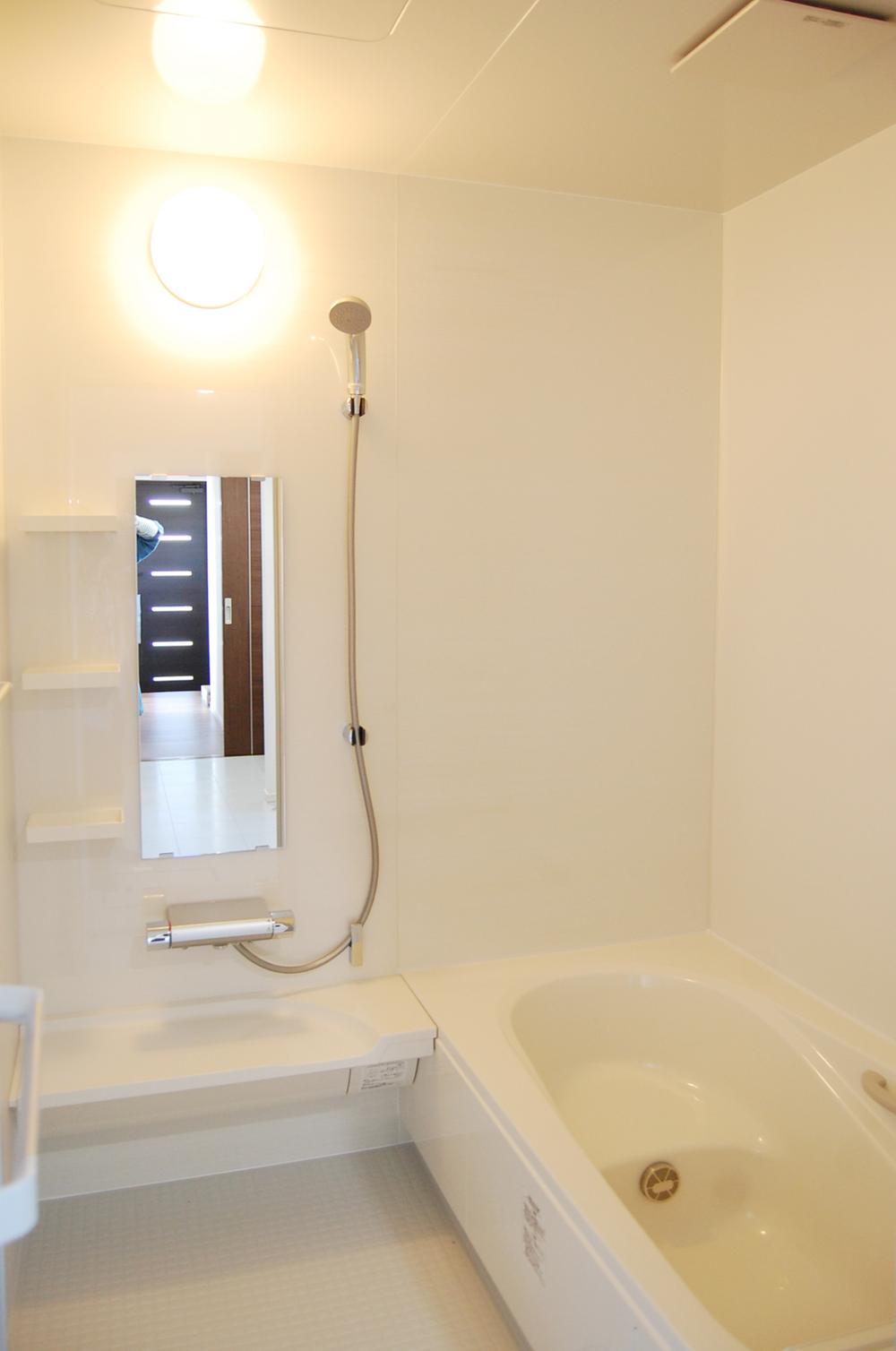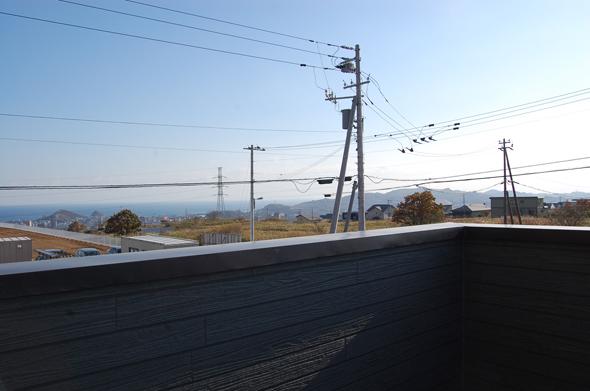|
|
Hokkaido Muroran
北海道室蘭市
|
|
Donan "Hatchodaira 1-chome" walk 2 minutes
道南「八丁平1丁目」歩2分
|
|
New model house in the city of nice hill views "Concord Park Muroran" 11 / 2 (Sat) Open! !
眺めのいい丘の街「コンコードパーク室蘭」に新モデルハウス11/2(土)オープン!!
|
|
◆ I was aware of the interior of the connection, Living is felt comfortably ◆ ◆ Under the stairs of a large capacity of buckwheat LDK storage ◆ ◆ Public free space to connect with Fukinuki ◆ ◆ Consideration to everyday life in 2WAY of the wash room ◆ ◆ Also possible 2 between the More Children's be separated in accordance with the growth of the child ◆
◆室内の繋がりを意識した、ゆったりと感じられるリビング◆ ◆LDKそばの大容量の階段下収納◆ ◆吹抜とつながるパブリックなフリースペース◆ ◆2WAYの洗面室で日常生活にも配慮◆ ◆お子様の成長に合わせて区切ることも可能な2間続きの子供部屋◆
|
Features pickup 特徴ピックアップ | | Airtight high insulated houses / Parking two Allowed / Immediate Available / LDK20 tatami mats or more / Land 50 square meters or more / Energy-saving water heaters / System kitchen / All room storage / Or more before road 6m / Washbasin with shower / Face-to-face kitchen / Toilet 2 places / Bathroom 1 tsubo or more / 2-story / Double-glazing / Warm water washing toilet seat / Underfloor Storage / Atrium / TV monitor interphone / Ventilation good / Dish washing dryer / Walk-in closet / Water filter / Living stairs / Development subdivision in 高気密高断熱住宅 /駐車2台可 /即入居可 /LDK20畳以上 /土地50坪以上 /省エネ給湯器 /システムキッチン /全居室収納 /前道6m以上 /シャワー付洗面台 /対面式キッチン /トイレ2ヶ所 /浴室1坪以上 /2階建 /複層ガラス /温水洗浄便座 /床下収納 /吹抜け /TVモニタ付インターホン /通風良好 /食器洗乾燥機 /ウォークインクロゼット /浄水器 /リビング階段 /開発分譲地内 |
Event information イベント情報 | | Model House (please visitors to direct local) schedule / During the public time / 10:00 ~ 17:0011 / 2 (Sat) model house open! ! モデルハウス(直接現地へご来場ください)日程/公開中時間/10:00 ~ 17:0011/2(土)モデルハウスオープン!! |
Price 価格 | | 27.5 million yen 2750万円 |
Floor plan 間取り | | 3LDK + 2S (storeroom) 3LDK+2S(納戸) |
Units sold 販売戸数 | | 1 units 1戸 |
Total units 総戸数 | | 1 units 1戸 |
Land area 土地面積 | | 218.87 sq m 218.87m2 |
Building area 建物面積 | | 129.72 sq m 129.72m2 |
Driveway burden-road 私道負担・道路 | | Nothing, Northeast 11m width (contact the road width 12.9m) 無、北東11m幅(接道幅12.9m) |
Completion date 完成時期(築年月) | | October 2013 2013年10月 |
Address 住所 | | Hokkaido Muroran Hatchodaira 5-30 No. 110 北海道室蘭市八丁平5-30番110 |
Traffic 交通 | | Donan "Hatchodaira 1-chome" walk 2 minutes 道南「八丁平1丁目」歩2分 |
Related links 関連リンク | | [Related Sites of this company] 【この会社の関連サイト】 |
Contact お問い合せ先 | | TEL: 0800-603-0999 [Toll free] mobile phone ・ Also available from PHS
Caller ID is not notified
Please contact the "saw SUUMO (Sumo)"
If it does not lead, If the real estate company TEL:0800-603-0999【通話料無料】携帯電話・PHSからもご利用いただけます
発信者番号は通知されません
「SUUMO(スーモ)を見た」と問い合わせください
つながらない方、不動産会社の方は
|
Building coverage, floor area ratio 建ぺい率・容積率 | | 60% ・ 200% 60%・200% |
Time residents 入居時期 | | Immediate available 即入居可 |
Land of the right form 土地の権利形態 | | Ownership 所有権 |
Structure and method of construction 構造・工法 | | Wooden 2-story (2 × 6 method) 木造2階建(2×6工法) |
Construction 施工 | | Iwakura Home Co., Ltd. イワクラホーム(株) |
Use district 用途地域 | | One middle and high 1種中高 |
Overview and notices その他概要・特記事項 | | Facilities: Public Water Supply, This sewage, Individual LPG, Building confirmation number: the first 25 確申 Muroran No. 00087, Parking: car space 設備:公営水道、本下水、個別LPG、建築確認番号:第25確申室蘭市00087号、駐車場:カースペース |
Company profile 会社概要 | | <Seller> Governor of Hokkaido Ishikari (12) No. 03/000906 (Corporation) Hokkaido Building Lots and Buildings Transaction Business Association (One company) Hokkaido Real Estate Fair Trade Council member Iwakura Home Co., central Hokkaido Sales Section Yubinbango062-0912 Sapporo, Hokkaido Toyohira-ku, waterwheel-cho 5-10-10 <売主>北海道知事石狩(12)第000906号(公社)北海道宅地建物取引業協会会員 (一社)北海道不動産公正取引協議会加盟イワクラホーム(株)道央営業課〒062-0912 北海道札幌市豊平区水車町5-10-10 |

