New Homes » Hokkaido » Otaru
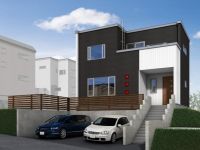 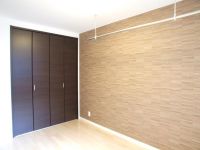
| | Otaru, Hokkaido 北海道小樽市 |
| JR Hakodate Line "Minamiotaru" walk 19 minutes JR函館本線「南小樽」歩19分 |
| Newly built all-electric homes. Parking two Allowed, Sunny in the location on a hill! Complete listing visit Ya, Document request, Questions, Consultation, etc., Please feel free to contact us. 新築オール電化住宅。駐車2台可、高台に立地で日当たり良好!完成物件見学や、資料請求、ご質問、ご相談など、お気軽にお問い合わせ下さい。 |
| All-electric, Parking two Allowed, Yang per good, Located on a hill, terrace, Face-to-face kitchen オール電化、駐車2台可、陽当り良好、高台に立地、テラス、対面式キッチン |
Features pickup 特徴ピックアップ | | Parking two Allowed / Land 50 square meters or more / Yang per good / A quiet residential area / Or more before road 6m / Face-to-face kitchen / 2-story / Double-glazing / All-electric / Located on a hill / terrace 駐車2台可 /土地50坪以上 /陽当り良好 /閑静な住宅地 /前道6m以上 /対面式キッチン /2階建 /複層ガラス /オール電化 /高台に立地 /テラス | Price 価格 | | 20.5 million yen 2050万円 | Floor plan 間取り | | 3LDK 3LDK | Units sold 販売戸数 | | 1 units 1戸 | Total units 総戸数 | | 1 units 1戸 | Land area 土地面積 | | 210.58 sq m (63.70 tsubo) (Registration) 210.58m2(63.70坪)(登記) | Building area 建物面積 | | 91.09 sq m (27.55 tsubo) (measured) 91.09m2(27.55坪)(実測) | Driveway burden-road 私道負担・道路 | | Road width: 8.0m, Asphaltic pavement 道路幅:8.0m、アスファルト舗装 | Completion date 完成時期(築年月) | | Three months after the contract 契約後3ヶ月 | Address 住所 | | Otaru, Hokkaido Okusawa 3-5-48 北海道小樽市奥沢3-5-48 | Traffic 交通 | | JR Hakodate Line "Minamiotaru" walk 19 minutes
JR Hakodate Line "Otaru" walk 33 minutes
JR Hakodate Line "Otaruchikko" walk 40 minutes JR函館本線「南小樽」歩19分
JR函館本線「小樽」歩33分
JR函館本線「小樽築港」歩40分
| Related links 関連リンク | | [Related Sites of this company] 【この会社の関連サイト】 | Contact お問い合せ先 | | Professional union (Ltd.) TEL: 0800-603-3544 [Toll free] mobile phone ・ Also available from PHS
Caller ID is not notified
Please contact the "saw SUUMO (Sumo)"
If it does not lead, If the real estate company 専門職組合(株)TEL:0800-603-3544【通話料無料】携帯電話・PHSからもご利用いただけます
発信者番号は通知されません
「SUUMO(スーモ)を見た」と問い合わせください
つながらない方、不動産会社の方は
| Sale schedule 販売スケジュール | | Otaru Okusawa 3-chome, 5-48 20.5 million yen (7) 小樽奥沢3丁目5-48 2050万円(7) | Building coverage, floor area ratio 建ぺい率・容積率 | | Kenpei rate: 60%, Volume ratio: 200% 建ペい率:60%、容積率:200% | Time residents 入居時期 | | Three months after the contract 契約後3ヶ月 | Land of the right form 土地の権利形態 | | Ownership 所有権 | Structure and method of construction 構造・工法 | | Wooden 2-story (framing construction method 木造2階建(軸組工法 | Construction 施工 | | Professional union Co., Ltd. 専門職組合株式会社 | Use district 用途地域 | | One middle and high 1種中高 | Land category 地目 | | Residential land 宅地 | Other limitations その他制限事項 | | Residential land development construction regulation area 宅地造成工事規制区域 | Overview and notices その他概要・特記事項 | | Building confirmation number: No. SKK123170 建築確認番号:第SKK123170号 | Company profile 会社概要 | | <Seller> Governor of Hokkaido Ishikari (2) No. 007054 professional union (Ltd.) Yubinbango001-0931 Hokkaido Sapporo city north district Shinkawanishi Article 1 4-2-36 <売主>北海道知事石狩(2)第007054号専門職組合(株)〒001-0931 北海道札幌市北区新川西1条4-2-36 |
Rendering (appearance)完成予想図(外観) 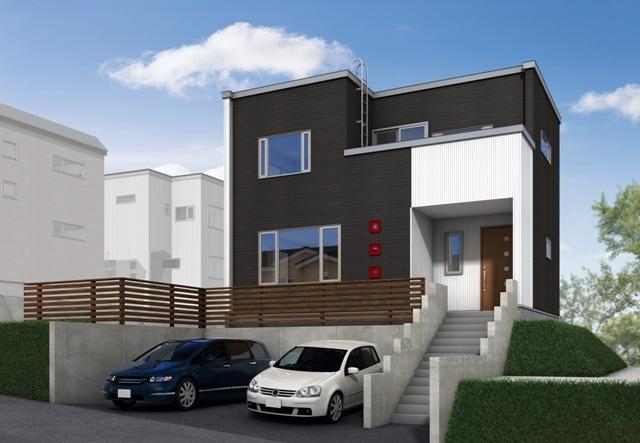 Otaru Okusawa 3-chome, 3-20 20.5 million yen All-electric Two parking Allowed Open terrace
小樽奥沢3丁目3-20 2050万円 オール電化 2台駐車可 オープンテラス
Same specifications photos (Other introspection)同仕様写真(その他内観) 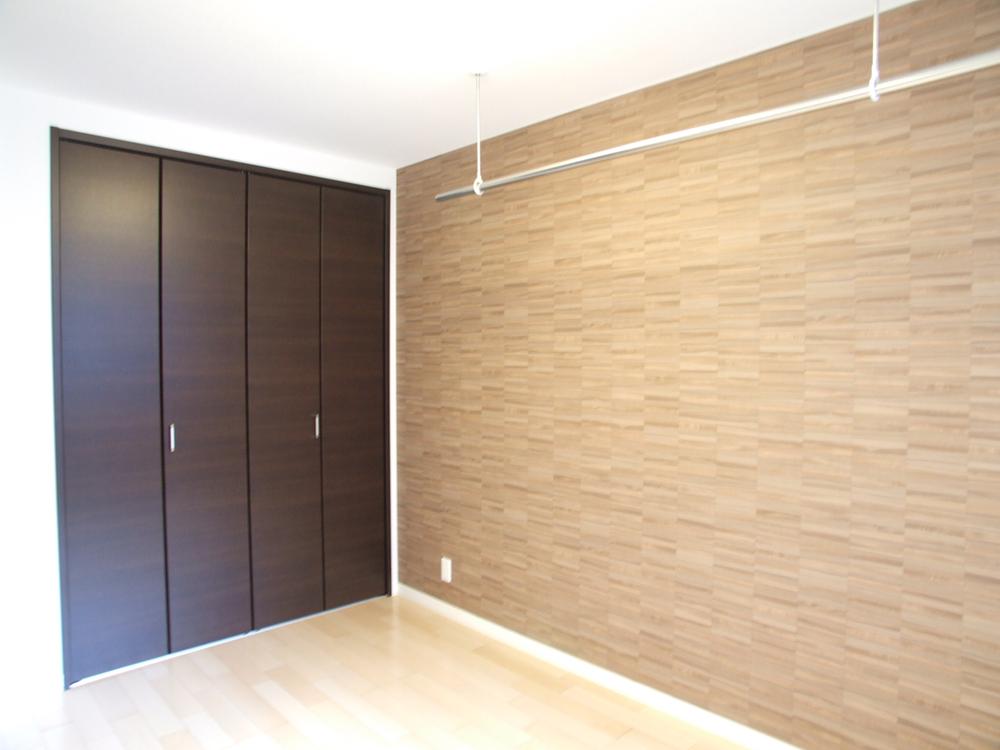 Same specifications introspection photos. Completed before such as wallpaper and fittings can be color select free
同仕様内観写真。完成前は壁紙や建具などは無料でカラーセレクトできる
Same specifications photo (kitchen)同仕様写真(キッチン) 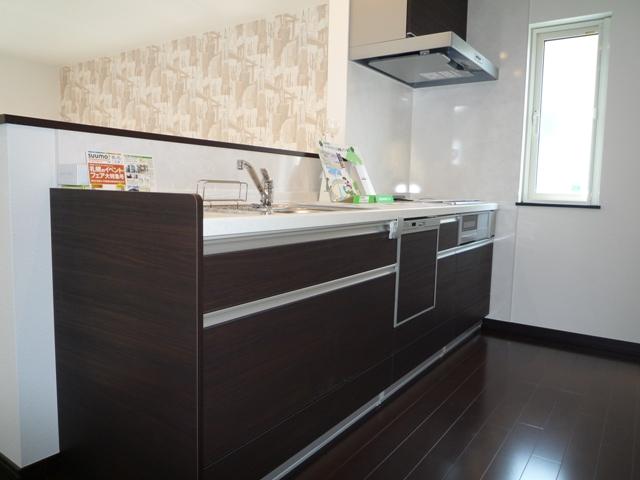 Same specification kitchen
同仕様キッチン
Floor plan間取り図 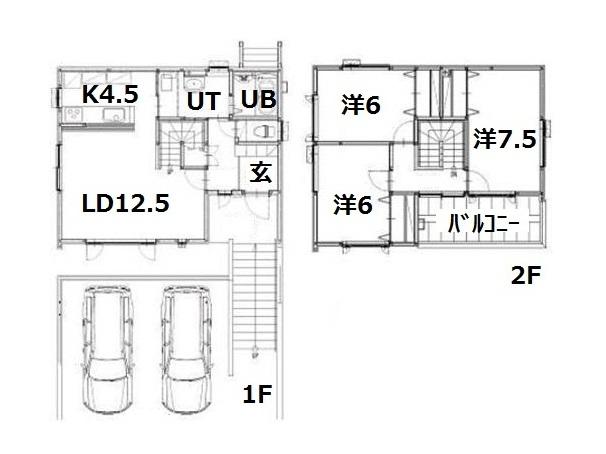 Price 20.5 million yen, 3LDK, Land area 210.58 sq m , Building area 91.09 sq m
価格2050万円、3LDK、土地面積210.58m2、建物面積91.09m2
Same specifications photo (bathroom)同仕様写真(浴室) 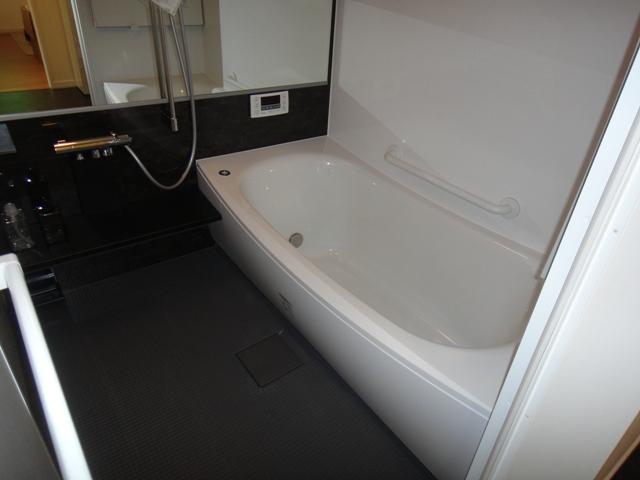 Same specifications Bathroom 1 pyeong type
同仕様浴室1坪タイプ
Local guide map現地案内図 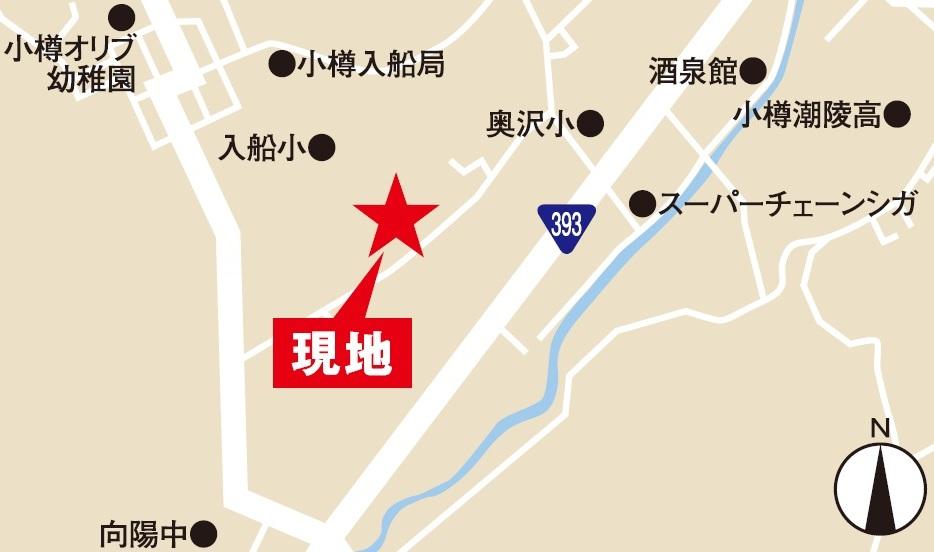 Local guide map. Aligned familiar convenience facilities such as schools and supermarkets.
現地案内図。学校やスーパーなど利便施設が身近に揃う。
Otherその他 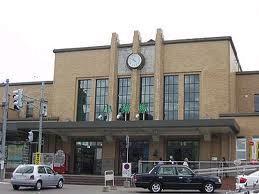 Bus ride to Otaru Station 7 minutes
小樽駅までバス乗車7分
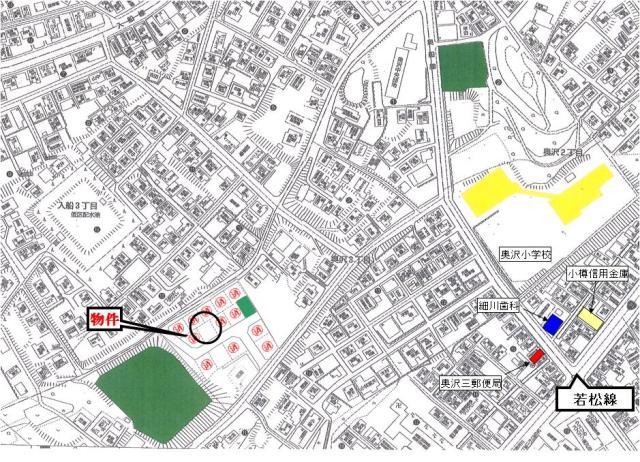 Local Area Map
現地周辺地図
You will receive this brochureこんなパンフレットが届きます 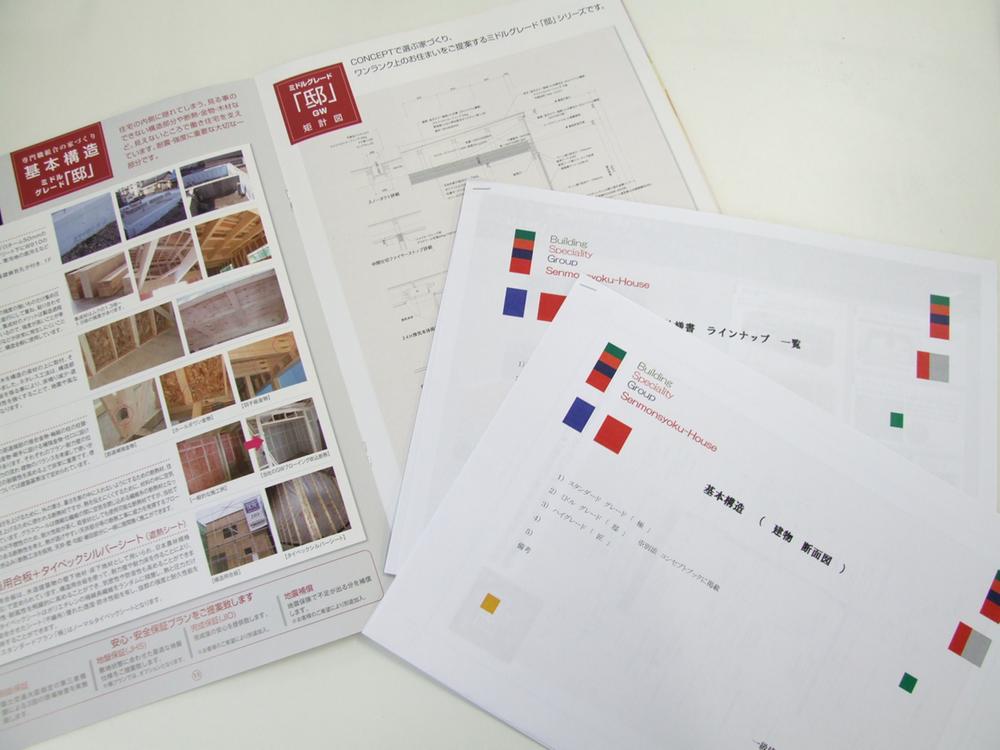 This brochure will receive! JOIN NOW document request!
こちらのパンフレットが届きます!今すぐ資料請求しよう!
Location
|










