New Homes » Hokkaido » Chuo-ku, Sapporo
 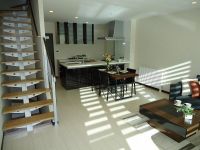
| | Hokkaido Chuo-ku, Sapporo 北海道札幌市中央区 |
| Sapporo streetcar "east colonization through" walk 6 minutes 札幌市電「東屯田通」歩6分 |
| RCie of (Arushe) house! Finally 1 / 11 completed sneak preview will be held from Saturday,! ! eco Jaws (Kitagasu) adoption of reinforced concrete urban housing! RCie(アルシェ)の家!いよいよ1/11(土)より完成内覧会開催予定!!ecoジョーズ(北ガス)採用の鉄筋コンクリート都市型住宅! |
| ■ eco Jaws ■ Facing south ■ Car two possible ■ecoジョーズ■南向き■車2台可能 |
Features pickup 特徴ピックアップ | | Vibration Control ・ Seismic isolation ・ Earthquake resistant / Parking two Allowed / LDK18 tatami mats or more / Fiscal year Available / Facing south / System kitchen / Bathroom Dryer / All room storage / Flat to the station / Siemens south road / A quiet residential area / Around traffic fewer / Or more before road 6m / Shaping land / Washbasin with shower / Face-to-face kitchen / Toilet 2 places / Bathroom 1 tsubo or more / Double-glazing / Warm water washing toilet seat / TV with bathroom / The window in the bathroom / TV monitor interphone / Mu front building / Ventilation good / All living room flooring / Dish washing dryer / Walk-in closet / Three-story or more / Living stairs / Maintained sidewalk / roof balcony / Flat terrain / rooftop 制震・免震・耐震 /駐車2台可 /LDK18畳以上 /年度内入居可 /南向き /システムキッチン /浴室乾燥機 /全居室収納 /駅まで平坦 /南側道路面す /閑静な住宅地 /周辺交通量少なめ /前道6m以上 /整形地 /シャワー付洗面台 /対面式キッチン /トイレ2ヶ所 /浴室1坪以上 /複層ガラス /温水洗浄便座 /TV付浴室 /浴室に窓 /TVモニタ付インターホン /前面棟無 /通風良好 /全居室フローリング /食器洗乾燥機 /ウォークインクロゼット /3階建以上 /リビング階段 /整備された歩道 /ルーフバルコニー /平坦地 /屋上 | Event information イベント情報 | | Model House (please visitors to direct local) schedule / Every Saturday, Sunday and public holidays time / 10:00 ~ 17: 00RCie of (Arushe) house! Finally 1 / 11 completed sneak preview will be held from Saturday,! ! eco Jaws (Kitagasu) adoption of reinforced concrete urban housing! モデルハウス(直接現地へご来場ください)日程/毎週土日祝時間/10:00 ~ 17:00RCie(アルシェ)の家!いよいよ1/11(土)より完成内覧会開催予定!!ecoジョーズ(北ガス)採用の鉄筋コンクリート都市型住宅! | Price 価格 | | 35,800,000 yen 3580万円 | Floor plan 間取り | | 3LDK + S (storeroom) 3LDK+S(納戸) | Units sold 販売戸数 | | 3 units 3戸 | Total units 総戸数 | | 3 units 3戸 | Land area 土地面積 | | 81.75 sq m (24.72 tsubo) (Registration) 81.75m2(24.72坪)(登記) | Building area 建物面積 | | 126.76 sq m (38.34 square meters) 126.76m2(38.34坪) | Driveway burden-road 私道負担・道路 | | Road width: 14.5m, Asphaltic pavement 道路幅:14.5m、アスファルト舗装 | Completion date 完成時期(築年月) | | January 2014 late schedule 2014年1月下旬予定 | Address 住所 | | Sapporo, Hokkaido, Chuo-ku, Minaminiju Sanjonishi 8-2 No. No. 8 北海道札幌市中央区南二十三条西8-2番8号 | Traffic 交通 | | Sapporo streetcar "east colonization through" walk 6 minutes 札幌市電「東屯田通」歩6分
| Contact お問い合せ先 | | TEL: 0120-53-4123 Please inquire as "saw SUUMO (Sumo)" TEL:0120-53-4123「SUUMO(スーモ)を見た」と問い合わせください | Sale schedule 販売スケジュール | | First-come-first-served basis Application start accepting January 11 1月11日 先着順申込受付開始 | Building coverage, floor area ratio 建ぺい率・容積率 | | Kenpei rate: 60%, Volume ratio: 200% 建ペい率:60%、容積率:200% | Time residents 入居時期 | | January 2014 late schedule 2014年1月下旬予定 | Land of the right form 土地の権利形態 | | Ownership 所有権 | Structure and method of construction 構造・工法 | | RC3 floor ・ Underground 0 stories RC3階・地下0階建 | Use district 用途地域 | | Two mid-high 2種中高 | Land category 地目 | | Residential land 宅地 | Other limitations その他制限事項 | | Height district, Landscape district 高度地区、景観地区 | Overview and notices その他概要・特記事項 | | Building confirmation number: first SKK131169 建築確認番号:第SKK131169 | Company profile 会社概要 | | <Seller> Governor of Hokkaido Ishikari (7) No. 004198 (Ltd.) KitaAkira Hauser Yubinbango064-0805 Hokkaido Chuo-ku, Sapporo Minamigojonishi 13-1-23 <売主>北海道知事石狩(7)第004198号(株)北章ハウザー〒064-0805 北海道札幌市中央区南五条西13-1-23 |
Rendering (appearance)完成予想図(外観) 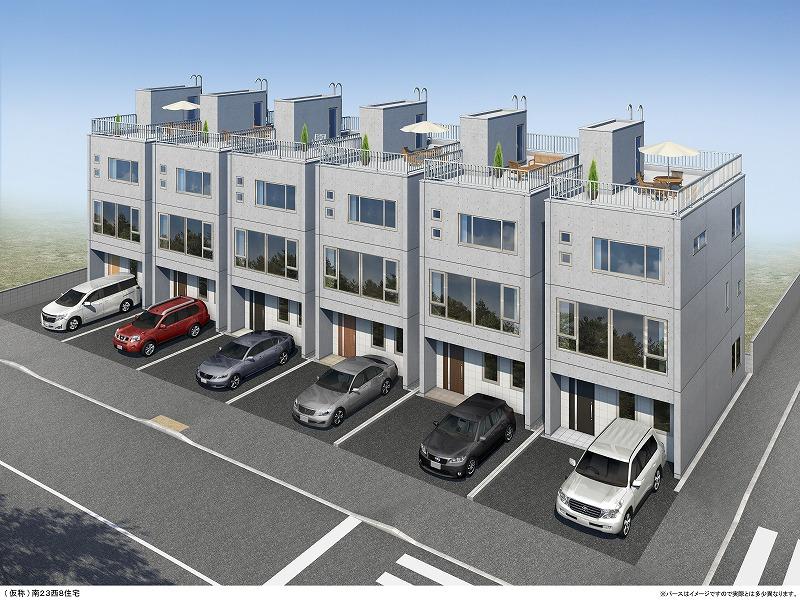 (A ~ F Building) Rendering (A building from the back)
(A ~ F棟)完成予想図(奥からA棟)
Livingリビング 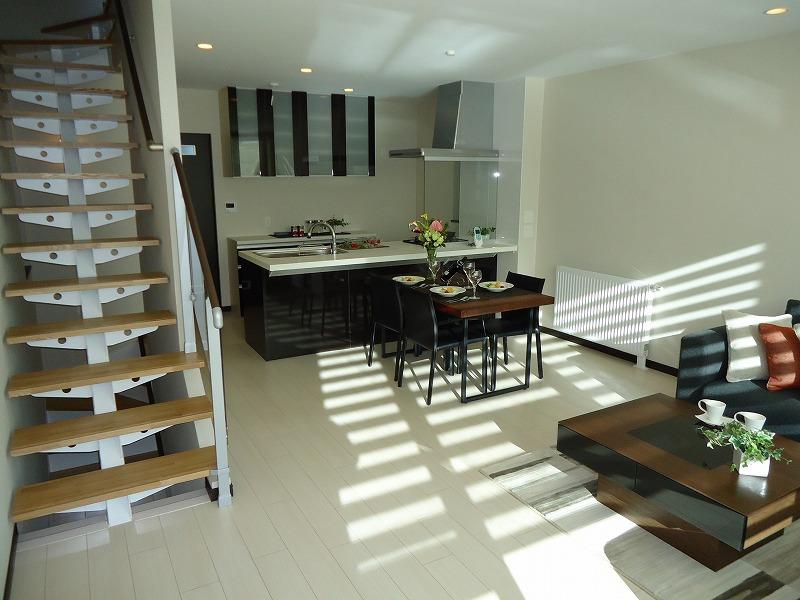 Building C of the room (12 May 2013) Shooting
C棟の室内(2013年12月)撮影
Kitchenキッチン 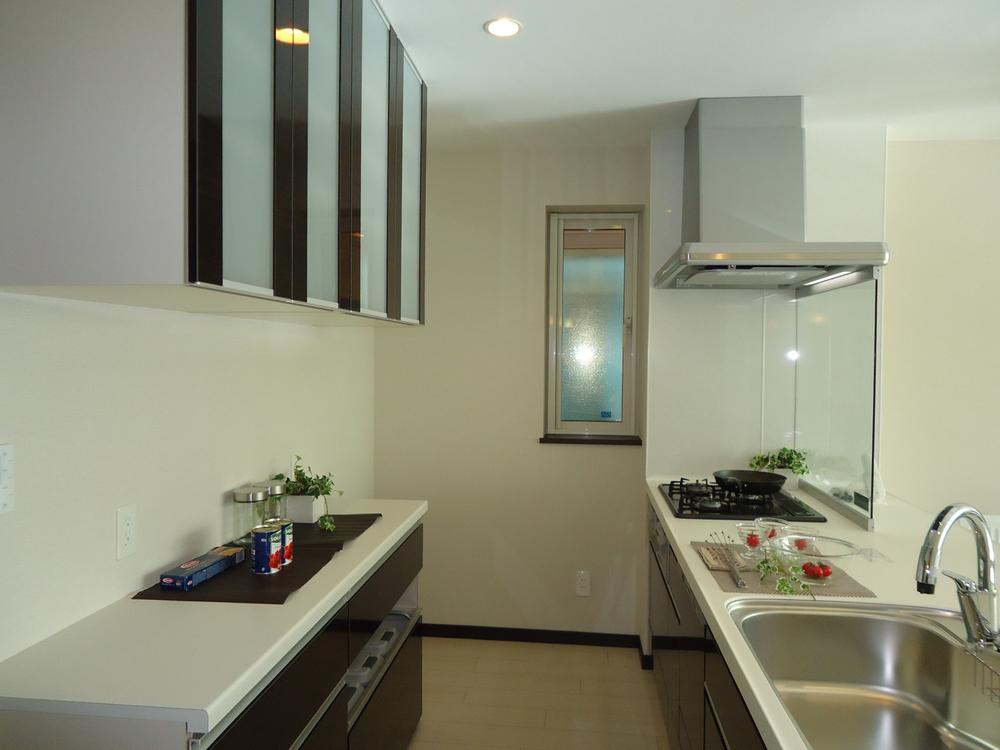 Building C of the room (12 May 2013) Shooting
C棟の室内(2013年12月)撮影
Floor plan間取り図 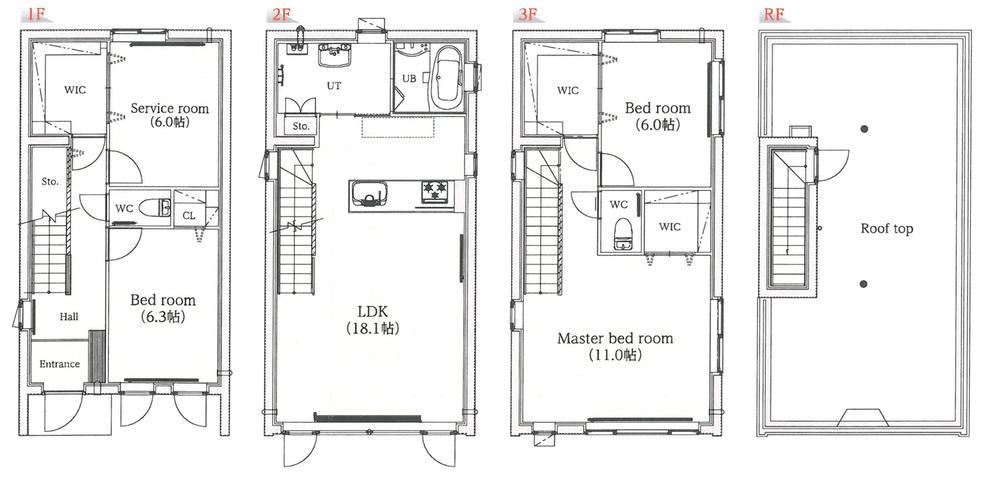 (D Building), Price 35,800,000 yen, 3LDK+S, Land area 81.75 sq m , Building area 126.76 sq m
(D棟)、価格3580万円、3LDK+S、土地面積81.75m2、建物面積126.76m2
Local appearance photo現地外観写真 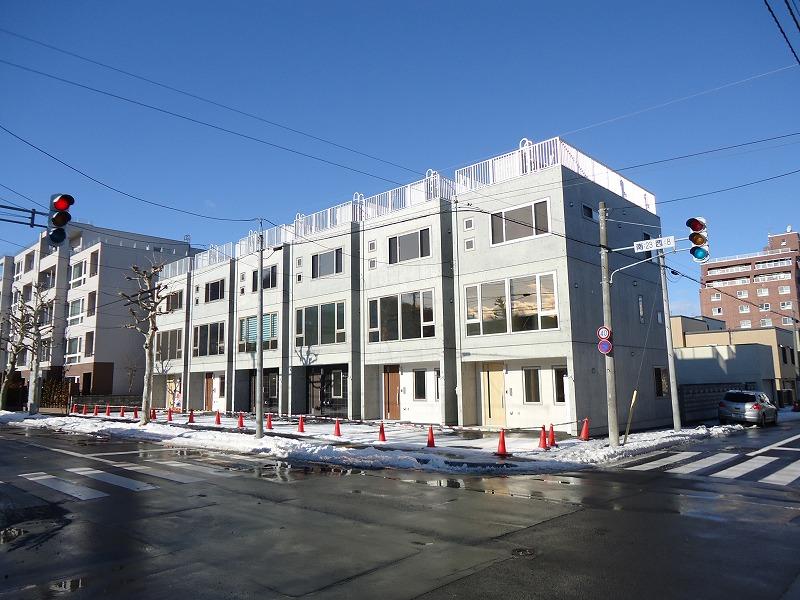 Local (12 May 2013) Shooting
現地(2013年12月)撮影
Livingリビング 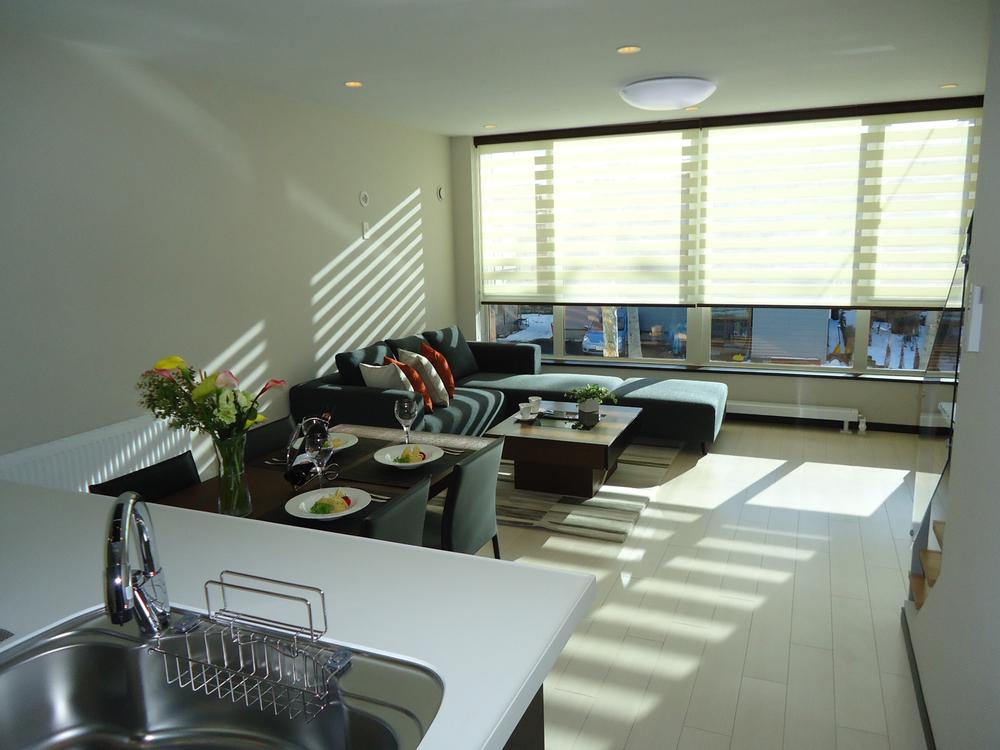 Building C of the room (12 May 2013) Shooting
C棟の室内(2013年12月)撮影
Bathroom浴室 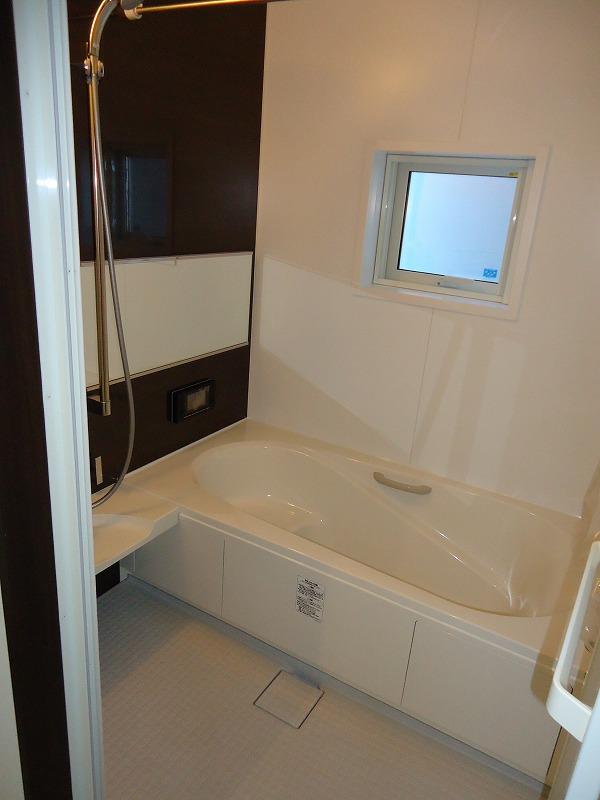 Building C of the room (12 May 2013) Shooting
C棟の室内(2013年12月)撮影
Non-living roomリビング以外の居室 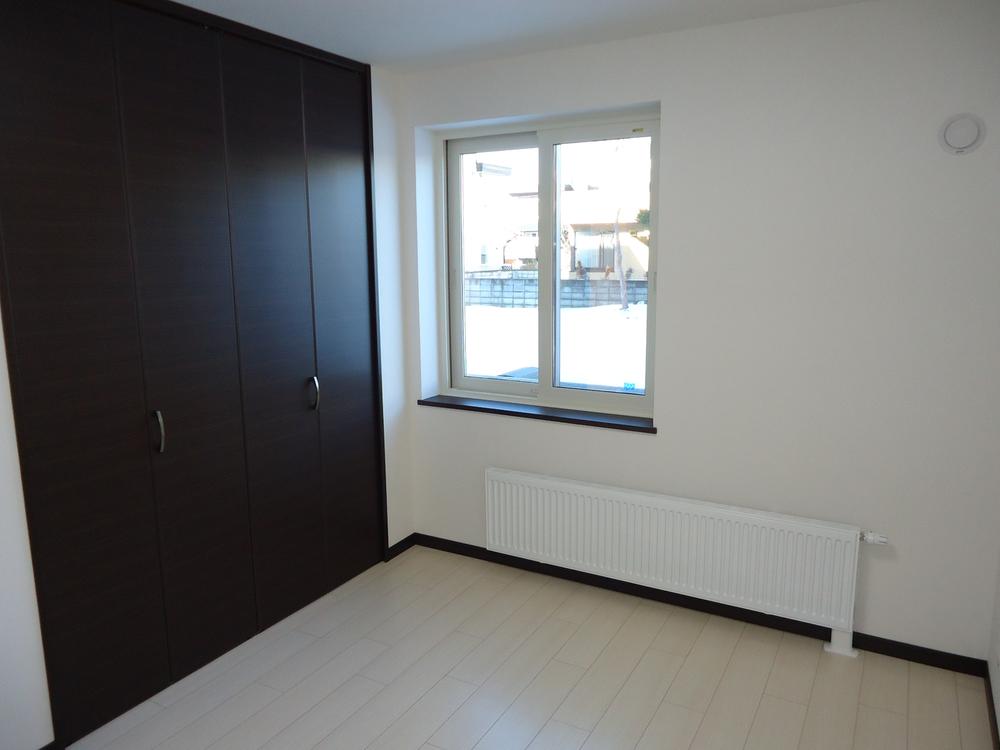 Building C of the room (12 May 2013) Shooting
C棟の室内(2013年12月)撮影
Entrance玄関 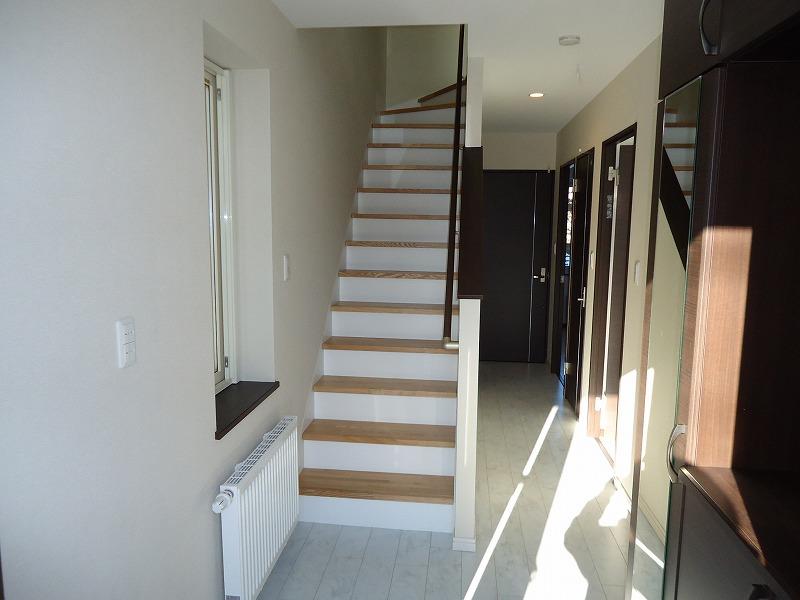 Building C of the room (12 May 2013) Shooting
C棟の室内(2013年12月)撮影
Wash basin, toilet洗面台・洗面所 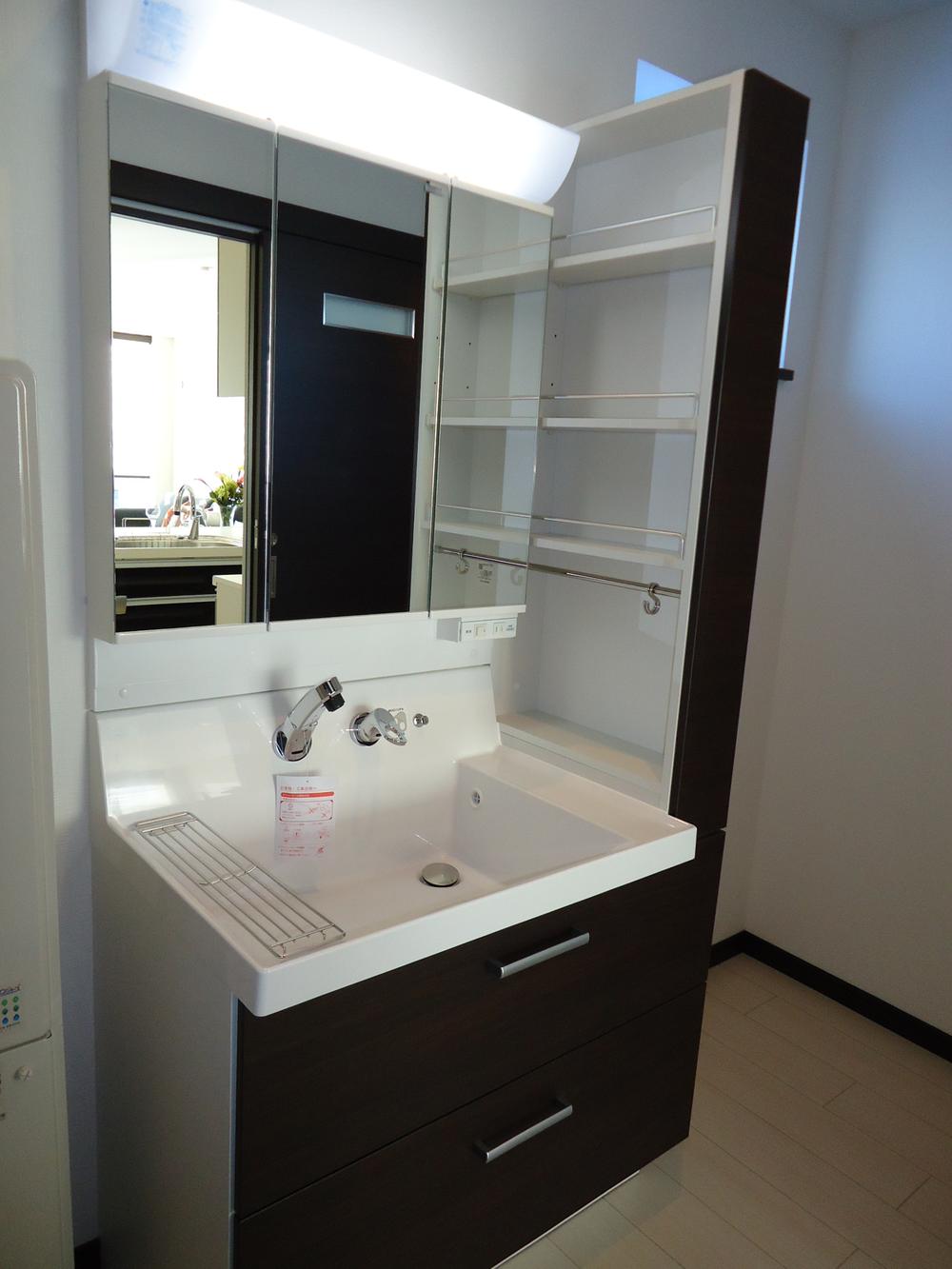 Building C of the room (12 May 2013) Shooting
C棟の室内(2013年12月)撮影
Receipt収納 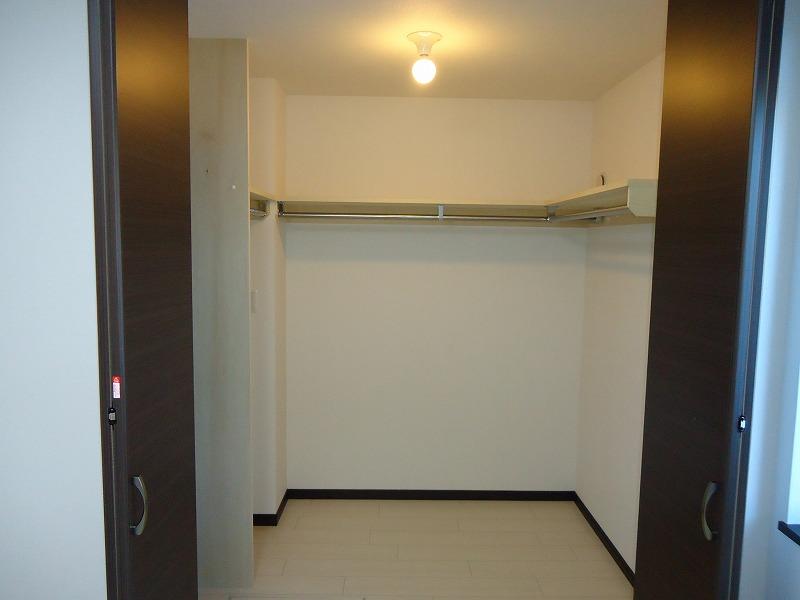 Building C of the room (12 May 2013) Shooting
C棟の室内(2013年12月)撮影
Toiletトイレ 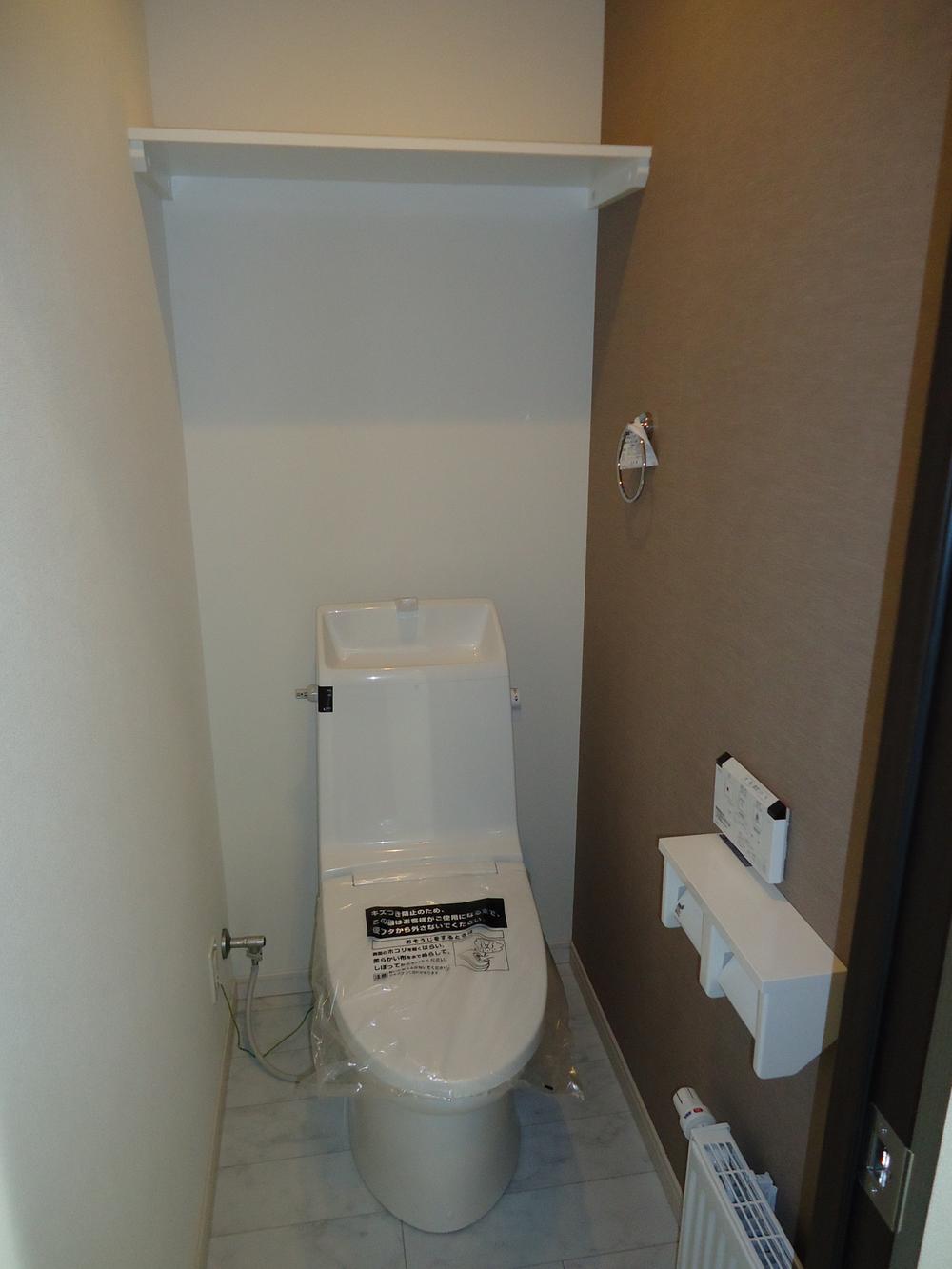 Building C of the room (12 May 2013) Shooting
C棟の室内(2013年12月)撮影
Local photos, including front road前面道路含む現地写真 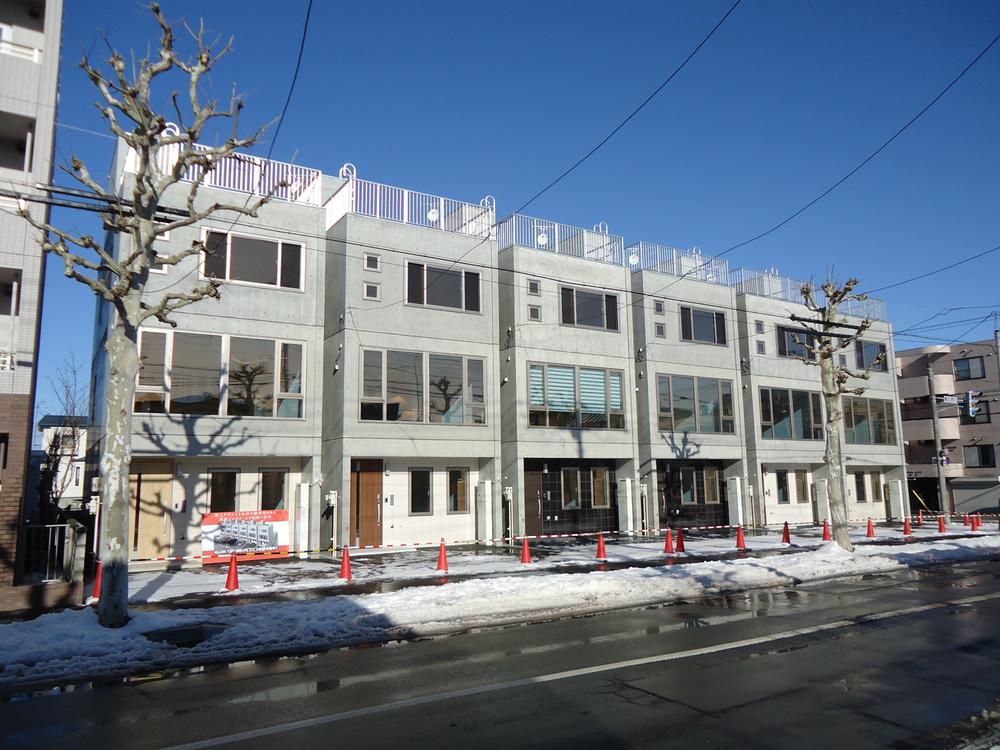 Local (12 May 2013) shooting (A building from the front)
現地(2013年12月)撮影(手前からA棟)
Junior high school中学校 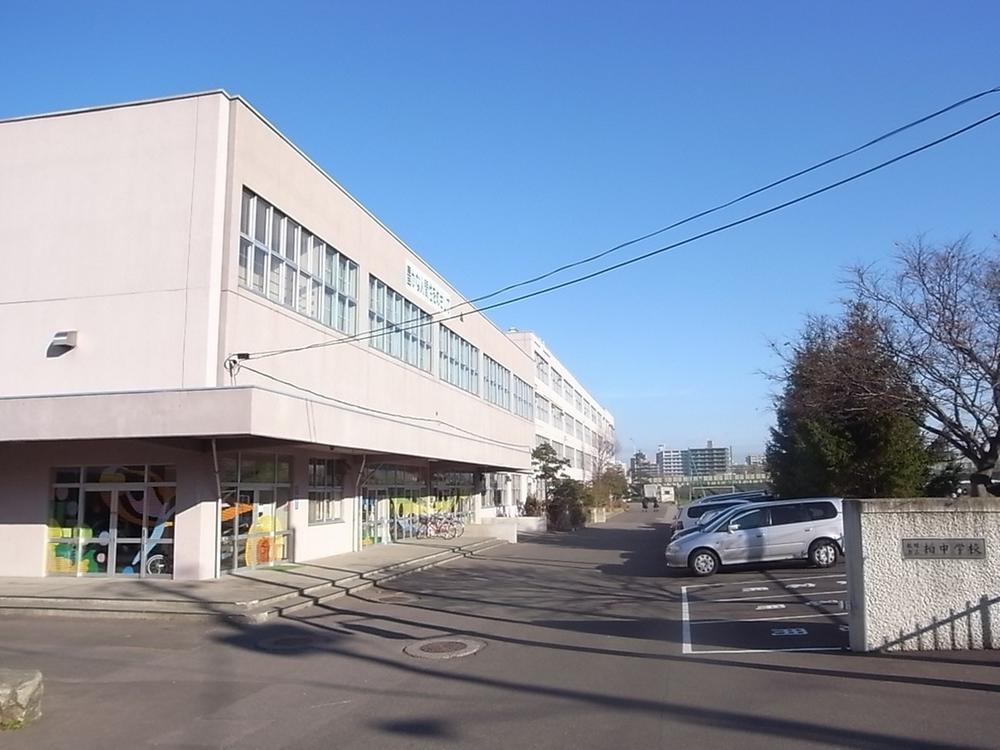 559m to Sapporo TatsuKashiwa junior high school
札幌市立柏中学校まで559m
Other introspectionその他内観 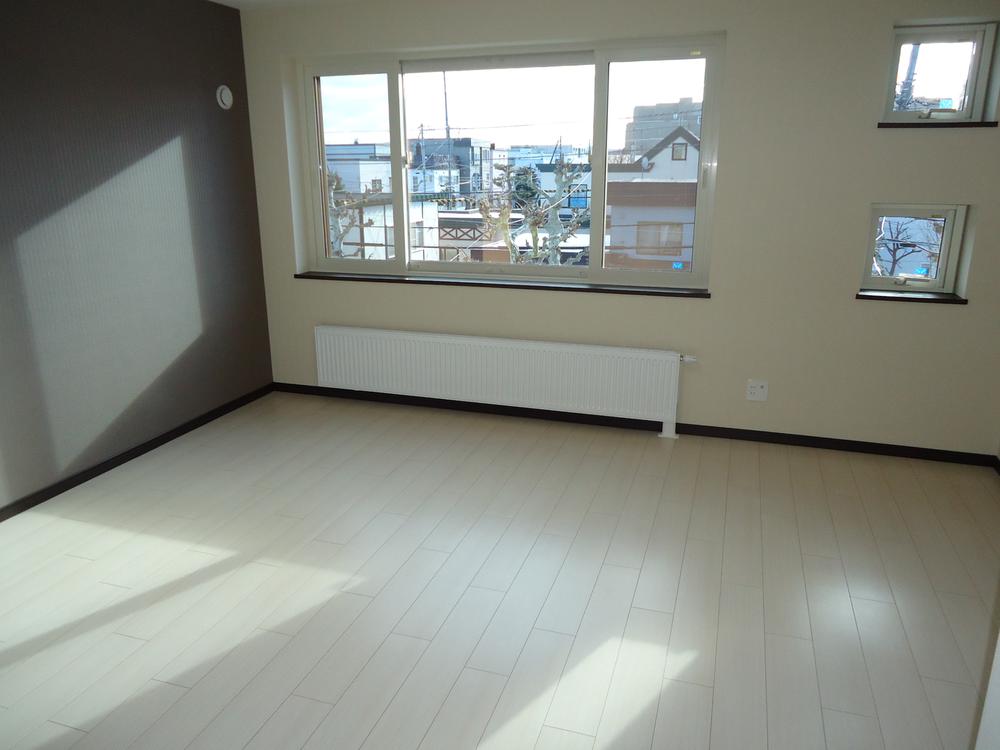 Building C of the room (12 May 2013) Shooting
C棟の室内(2013年12月)撮影
Livingリビング 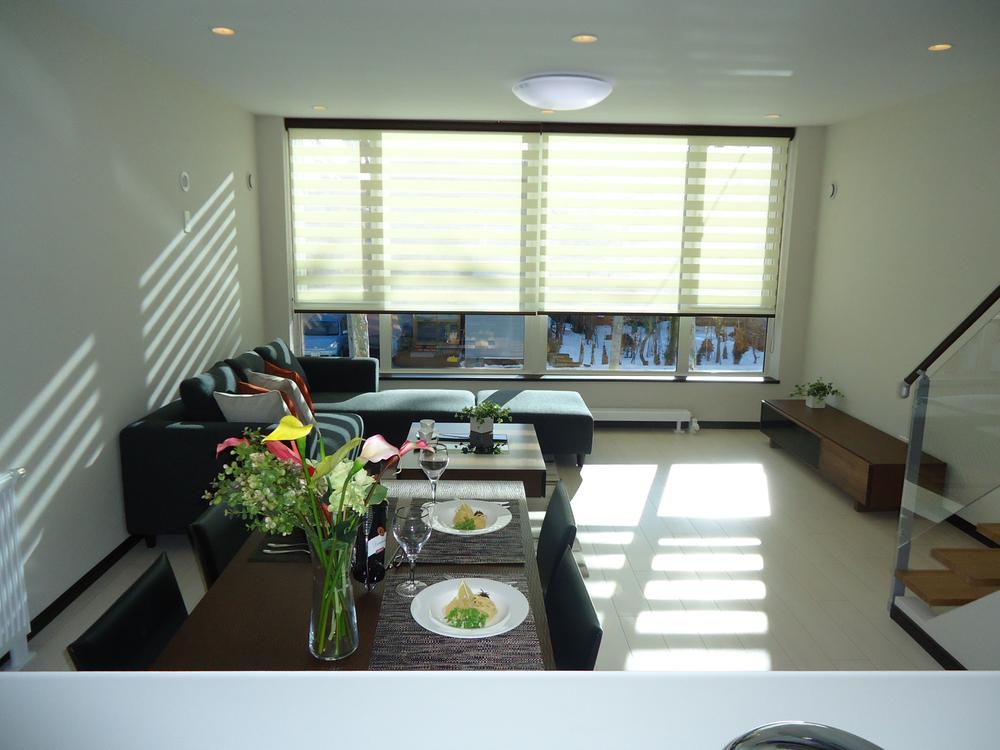 Building C of the room (12 May 2013) Shooting
C棟の室内(2013年12月)撮影
Other introspectionその他内観 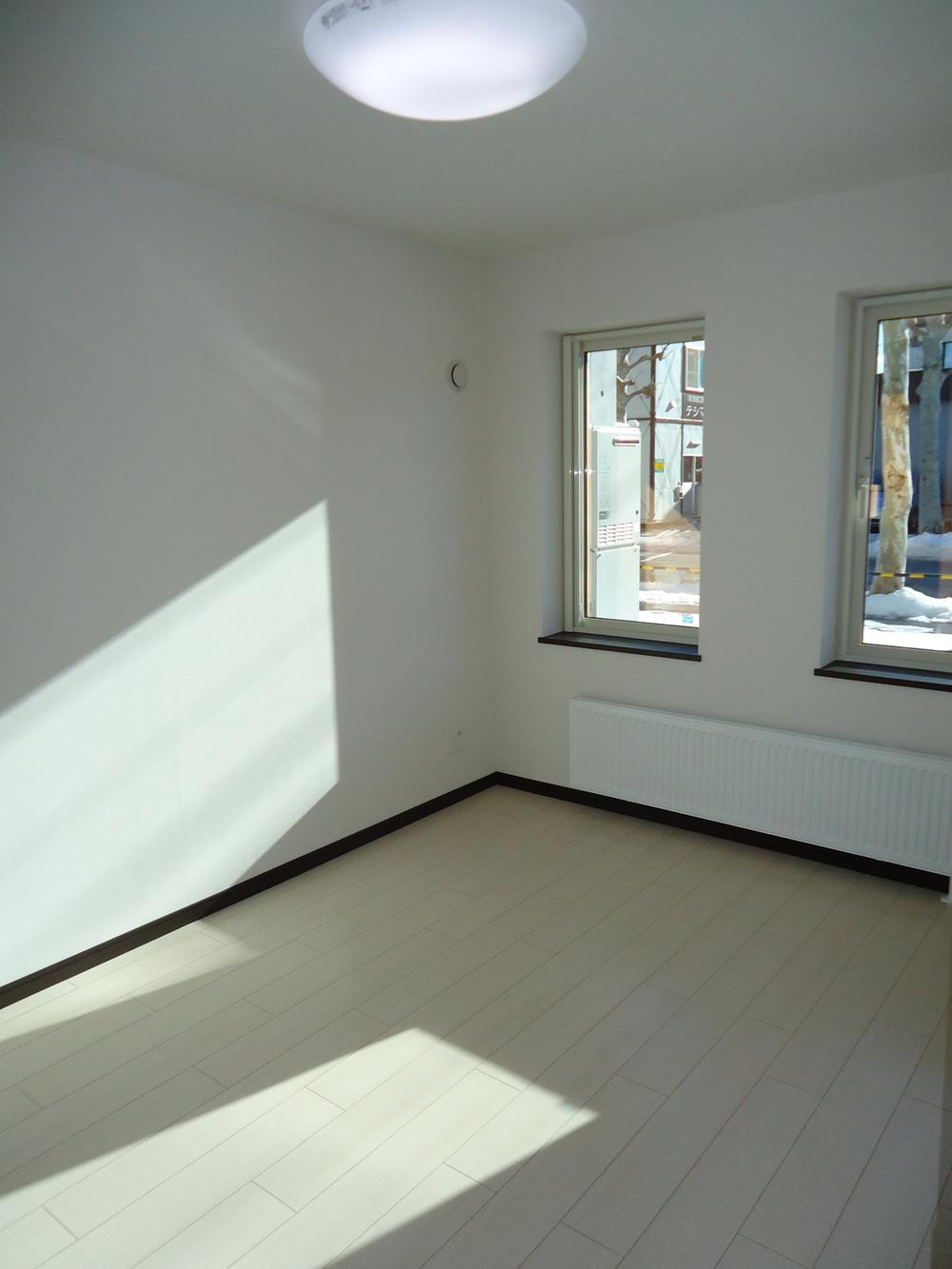 Building C of the room (12 May 2013) Shooting
C棟の室内(2013年12月)撮影
Livingリビング 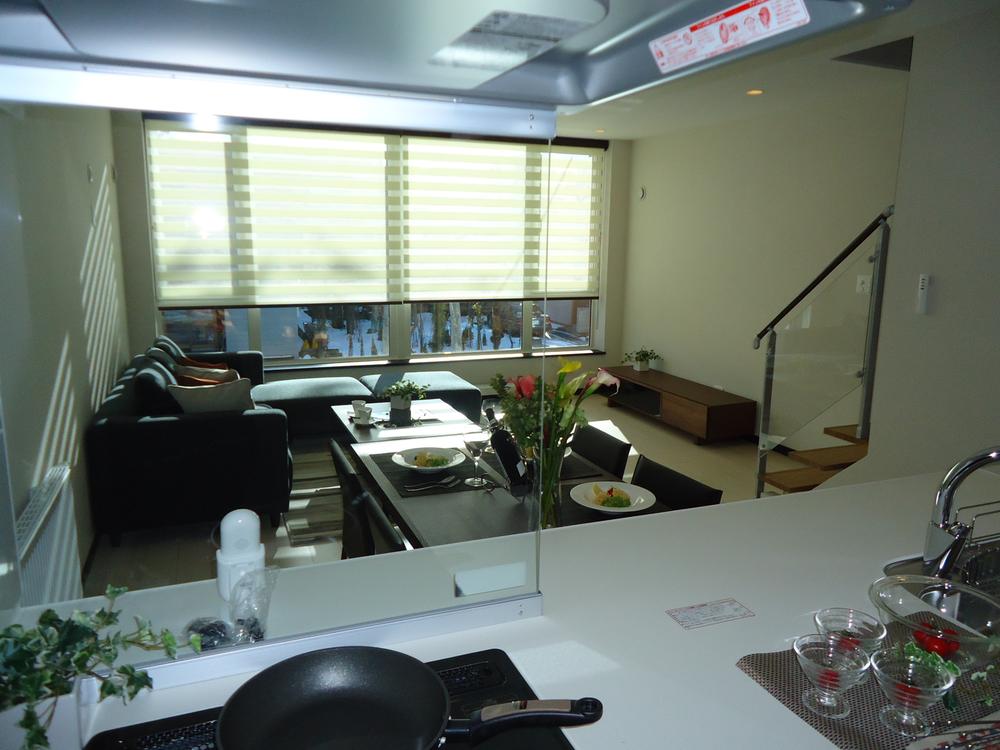 Building C of the room (12 May 2013) Shooting
C棟の室内(2013年12月)撮影
Other introspectionその他内観 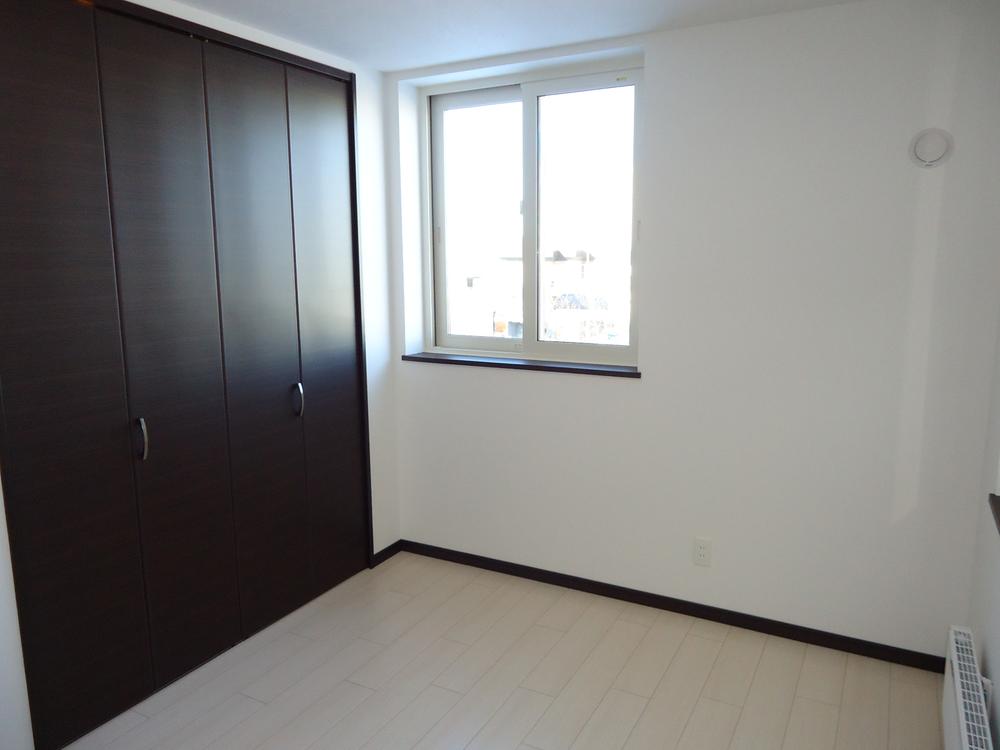 Building C of the room (12 May 2013) Shooting
C棟の室内(2013年12月)撮影
Livingリビング 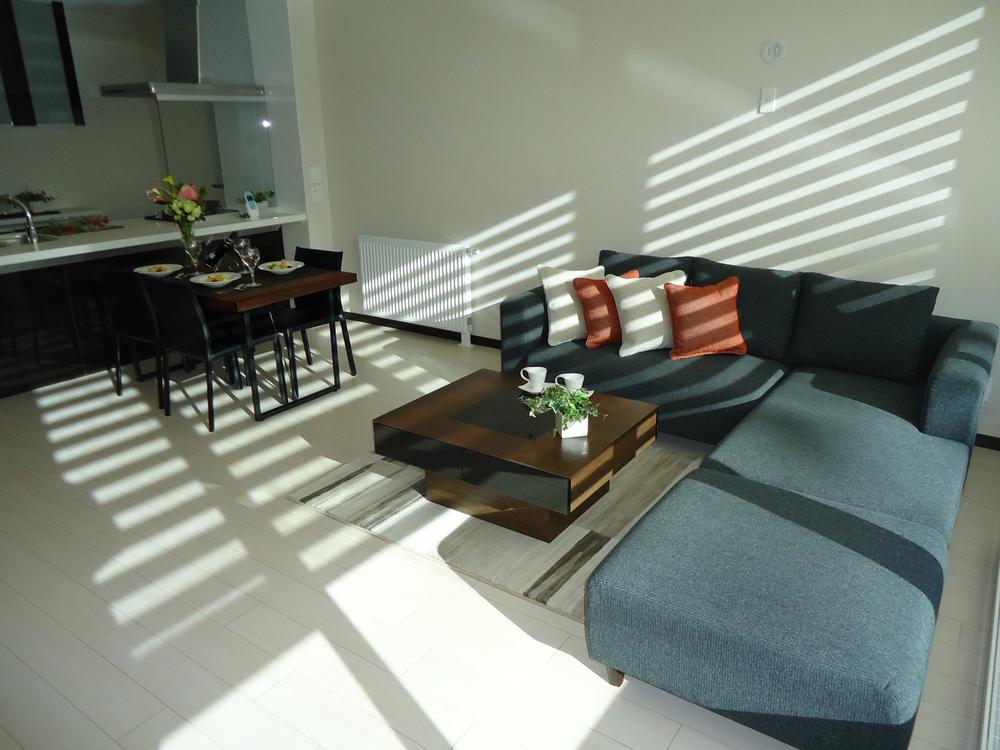 Building C of the room (12 May 2013) Shooting
C棟の室内(2013年12月)撮影
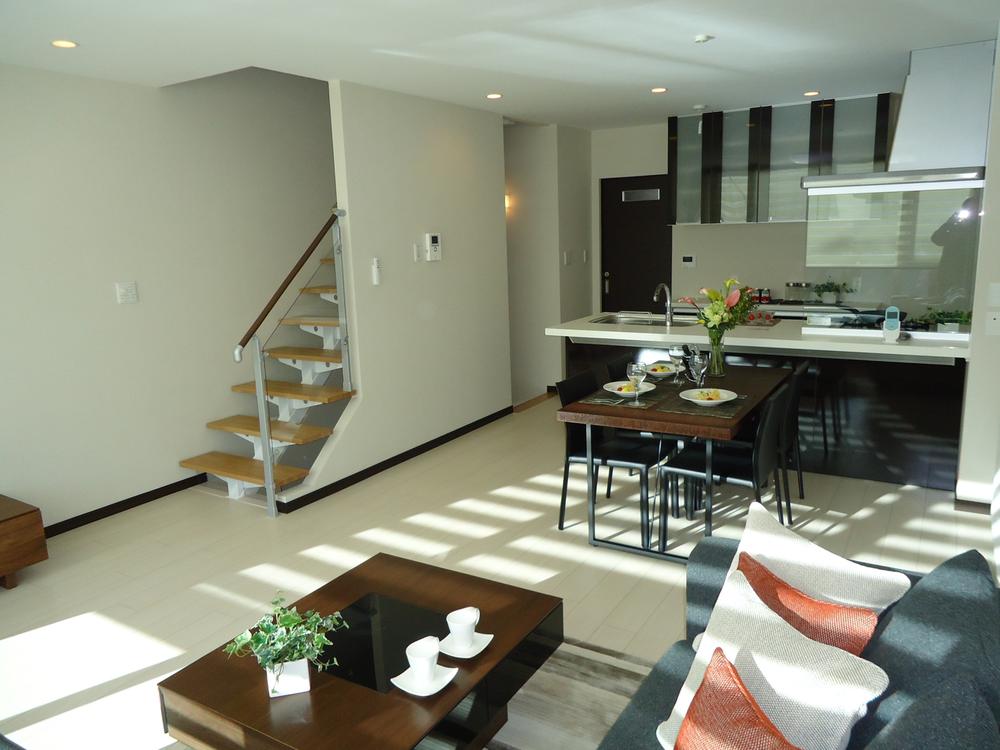 Building C of the room (12 May 2013) Shooting
C棟の室内(2013年12月)撮影
Location
| 





















