New Homes » Hokkaido » Sapporo Higashi-ku
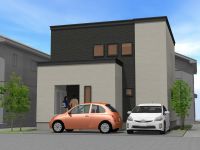 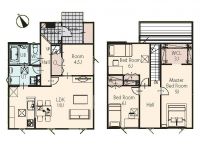
| | Hokkaido, Sapporo Higashi-ku 北海道札幌市東区 |
| Central bus "Higashikariki 11 Article 2" walk 3 minutes 中央バス「東雁来11条2」歩3分 |
Features pickup 特徴ピックアップ | | Airtight high insulated houses / Pre-ground survey / LDK18 tatami mats or more / Energy-saving water heaters / System kitchen / All room storage / A quiet residential area / Or more before road 6m / Shaping land / Barrier-free / 2-story / Nantei / Underfloor Storage / Walk-in closet / City gas / Development subdivision in / Readjustment land within 高気密高断熱住宅 /地盤調査済 /LDK18畳以上 /省エネ給湯器 /システムキッチン /全居室収納 /閑静な住宅地 /前道6m以上 /整形地 /バリアフリー /2階建 /南庭 /床下収納 /ウォークインクロゼット /都市ガス /開発分譲地内 /区画整理地内 | Property name 物件名 | | Tsuchiyahomu Well peer model 土屋ホーム ウェルピアモデル | Price 価格 | | 24,800,000 yen 2480万円 | Floor plan 間取り | | 4LDK 4LDK | Units sold 販売戸数 | | 1 units 1戸 | Total units 総戸数 | | 1 units 1戸 | Land area 土地面積 | | 165.09 sq m (registration) 165.09m2(登記) | Building area 建物面積 | | 110.95 sq m 110.95m2 | Driveway burden-road 私道負担・道路 | | Nothing, Northeast 8m width (contact the road width 9.6m) 無、北東8m幅(接道幅9.6m) | Completion date 完成時期(築年月) | | March 2014 2014年3月 | Address 住所 | | Hokkaido, Sapporo Higashi-ku Higashinaebo cho 北海道札幌市東区東苗穂町 | Traffic 交通 | | Central bus "Higashikariki 11 Article 2" walk 3 minutes 中央バス「東雁来11条2」歩3分 | Related links 関連リンク | | [Related Sites of this company] 【この会社の関連サイト】 | Person in charge 担当者より | | Rep Hasegawa Yoji 担当者長谷川 陽司 | Contact お問い合せ先 | | (Ltd.) Tsuchiya Home Co., Ltd. Sapporo Shiraishi Branch TEL: 0800-603-8848 [Toll free] mobile phone ・ Also available from PHS
Caller ID is not notified
Please contact the "saw SUUMO (Sumo)"
If it does not lead, If the real estate company (株)土屋ホーム札幌白石支店TEL:0800-603-8848【通話料無料】携帯電話・PHSからもご利用いただけます
発信者番号は通知されません
「SUUMO(スーモ)を見た」と問い合わせください
つながらない方、不動産会社の方は
| Building coverage, floor area ratio 建ぺい率・容積率 | | 40% ・ 80% 40%・80% | Time residents 入居時期 | | Consultation 相談 | Land of the right form 土地の権利形態 | | Ownership 所有権 | Structure and method of construction 構造・工法 | | Wooden 2-story (2 × 4 construction method) 木造2階建(2×4工法) | Construction 施工 | | (Ltd.) Tsuchiya Home Co., Ltd. Sapporo Shiraishi branch (株)土屋ホーム札幌白石支店 | Use district 用途地域 | | One low-rise 1種低層 | Overview and notices その他概要・特記事項 | | Contact: Hasegawa Yoji, Facilities: Public Water Supply, This sewage, City gas, Building confirmation number: the first East -13-12-0224 担当者:長谷川 陽司、設備:公営水道、本下水、都市ガス、建築確認番号:第東日本-13-12-0224 | Company profile 会社概要 | | <Seller> Minister of Land, Infrastructure and Transport (2) No. 007766 (Ltd.) Tsuchiya Home Co., Ltd. Sapporo Shiraishi branch Yubinbango004-0022 Sapporo, Hokkaido Atsubetsu District Atsubetsuminami 1-18-1 <売主>国土交通大臣(2)第007766号(株)土屋ホーム札幌白石支店〒004-0022 北海道札幌市厚別区厚別南1-18-1 |
Rendering (appearance)完成予想図(外観) 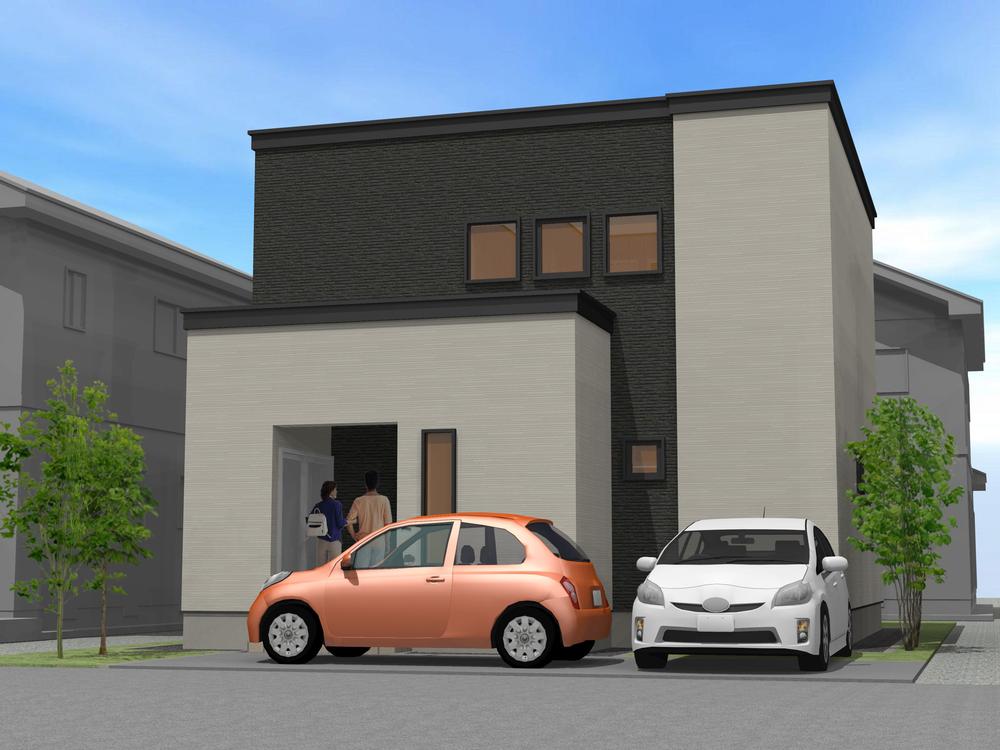 Rendering
完成予想図
Floor plan間取り図 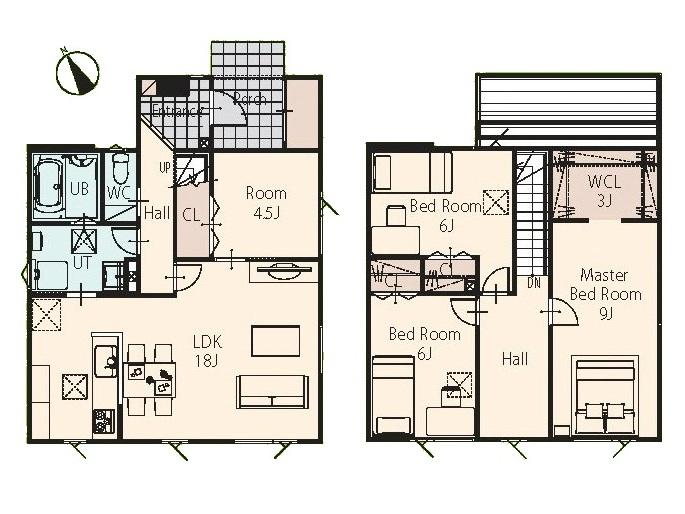 24,800,000 yen, 4LDK, Land area 165.09 sq m , Building area 110.95 sq m
2480万円、4LDK、土地面積165.09m2、建物面積110.95m2
Shopping centreショッピングセンター 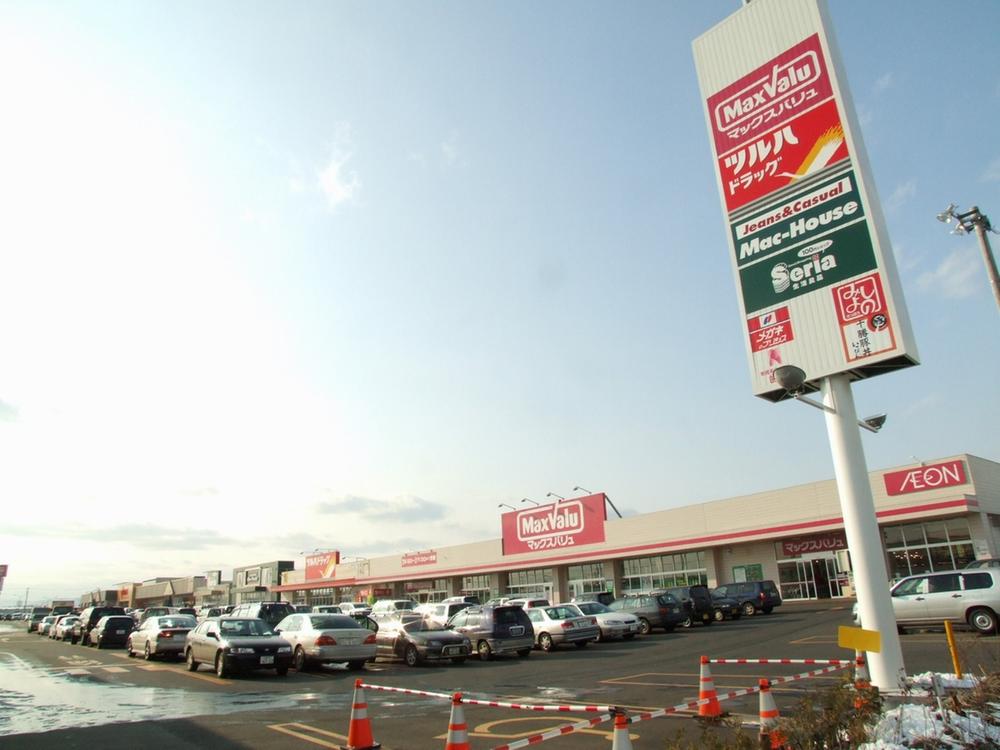 Higashikariki 950m from the shopping center
東雁来ショッピングセンターまで950m
Home centerホームセンター 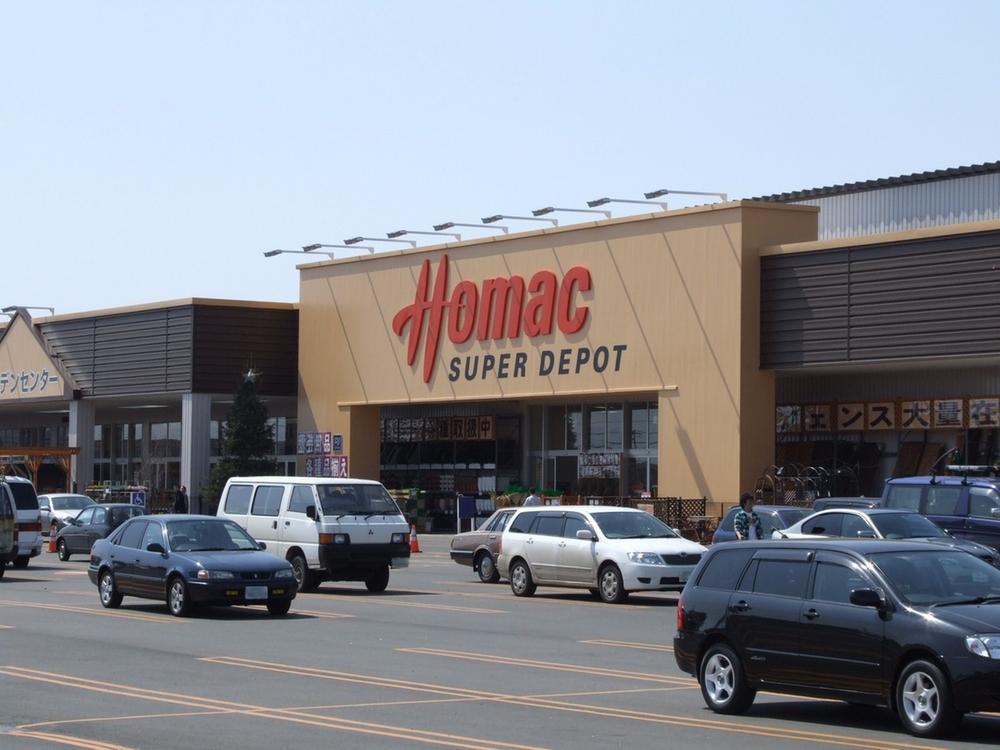 Homac Corporation 950m to super depot Higashikariki shop
ホーマックスーパーデポ東雁来店まで950m
Drug storeドラッグストア 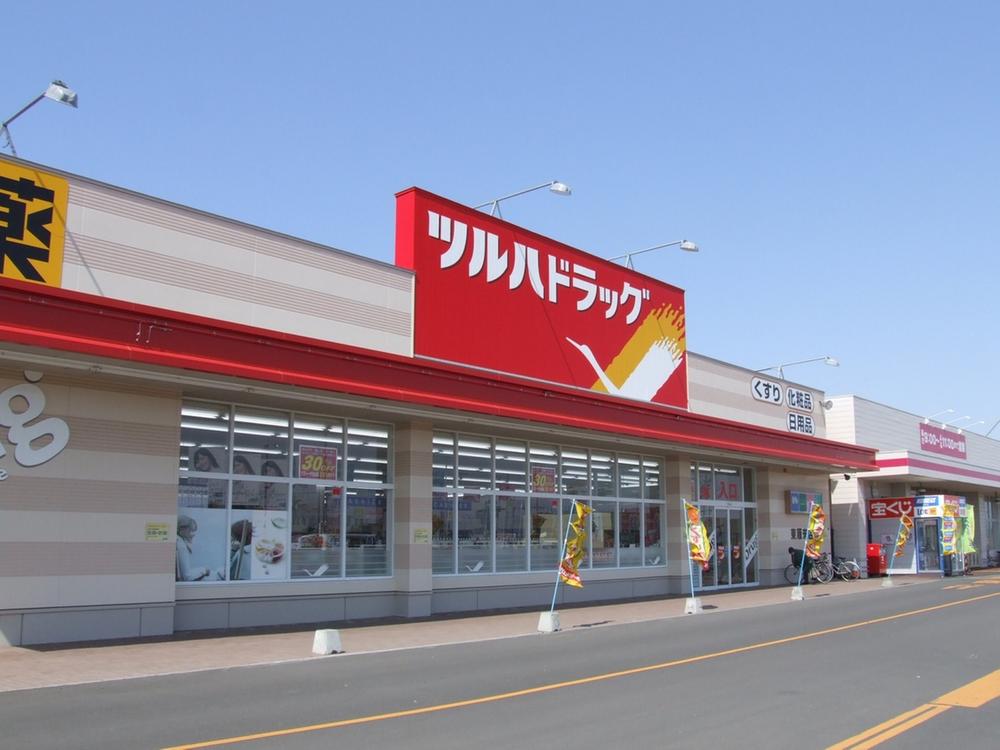 Tsuruha 620m to drag Higashinaebo shop
ツルハドラッグ東苗穂店まで620m
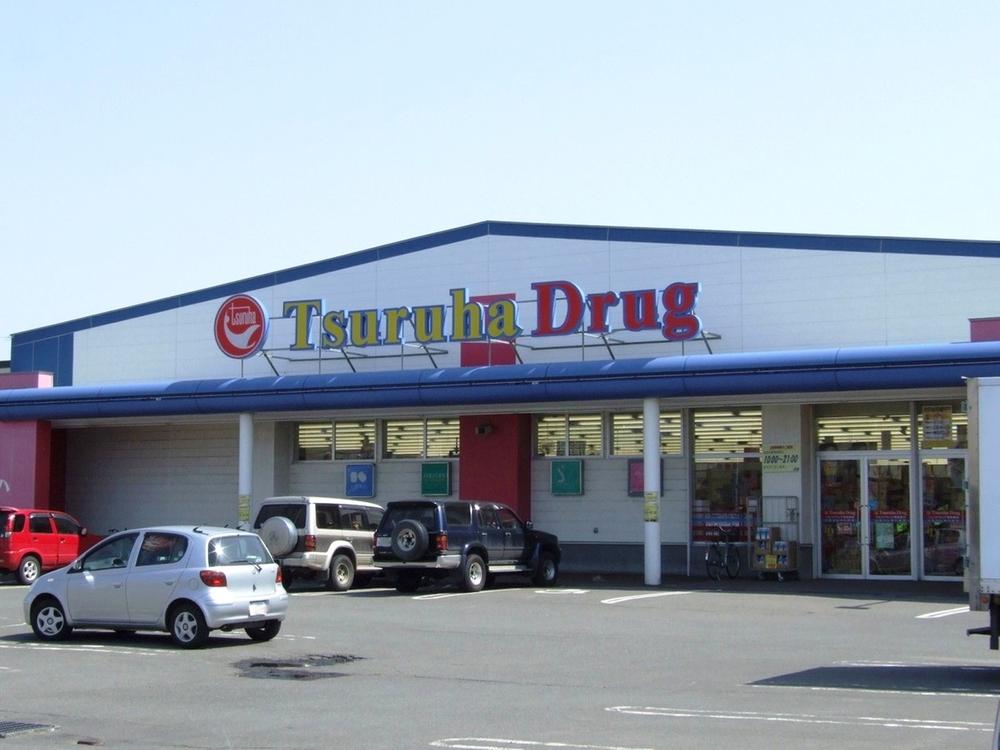 Tsuruha 980m to drag Higashikariki shop
ツルハドラッグ東雁来店まで980m
Convenience storeコンビニ 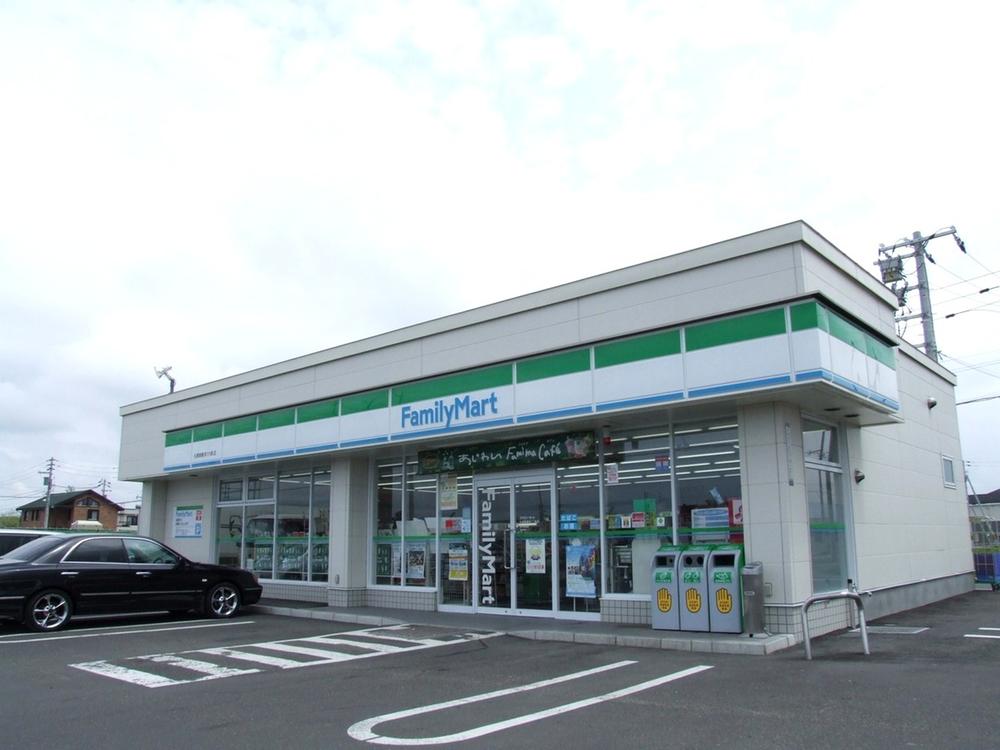 FamilyMart Sapporo Higashikariki 350m to Article 11 shops
ファミリーマート札幌東雁来11条店まで350m
Primary school小学校 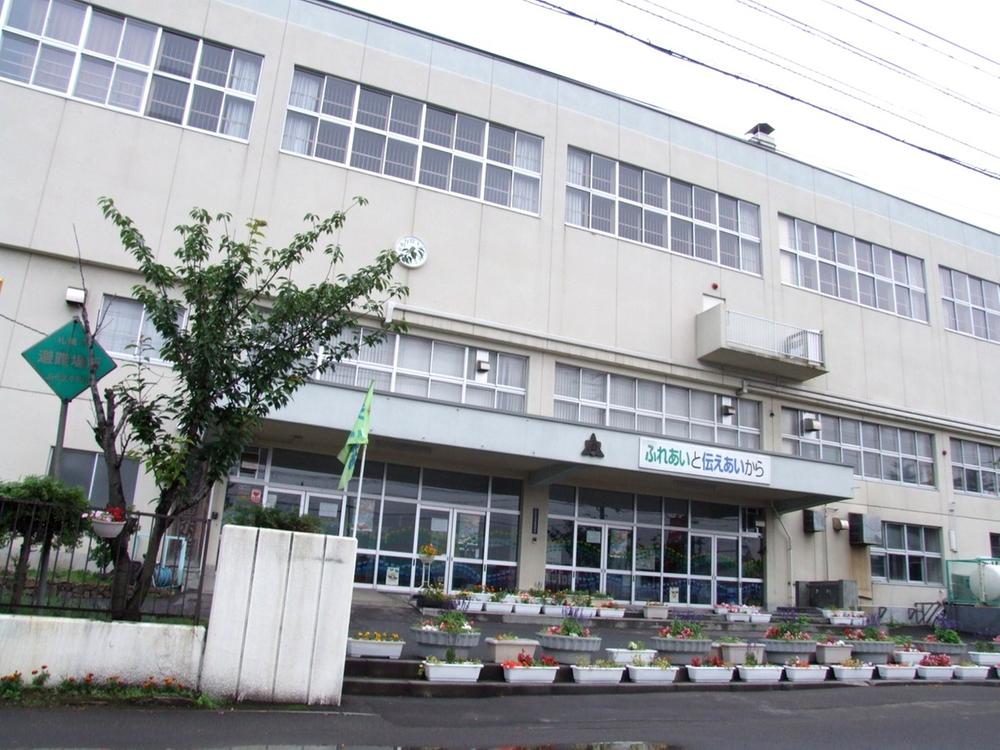 1150m to Sapporo Tatefuda Naekita Elementary School
札幌市立札苗北小学校まで1150m
Junior high school中学校 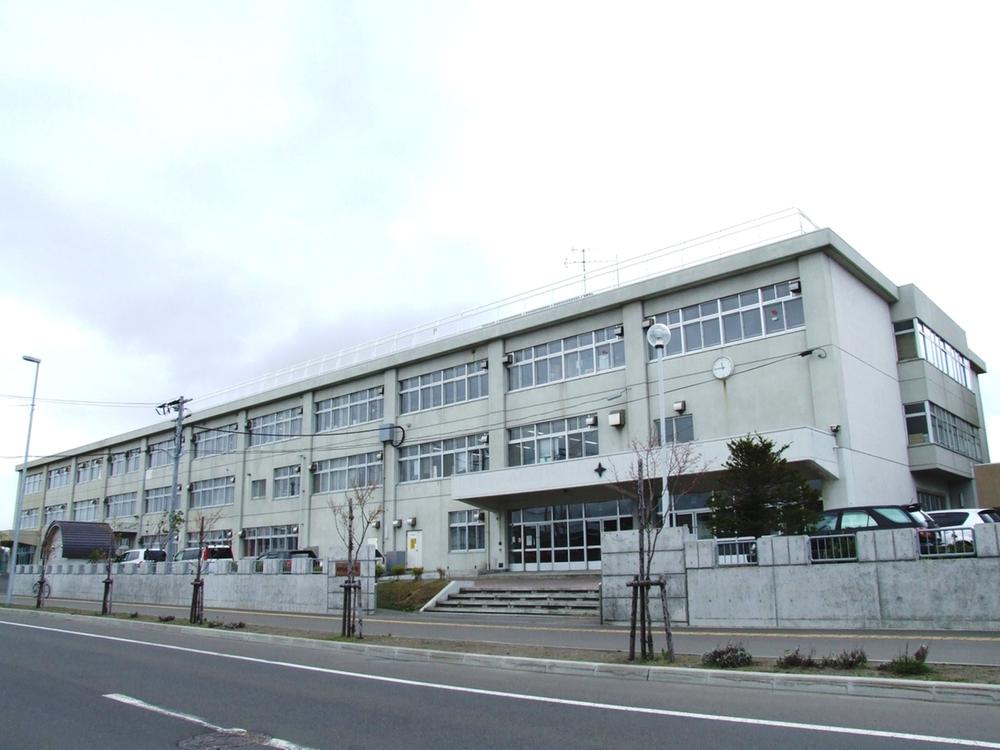 Sapporo Tatefuda Naekita until junior high school 550m
札幌市立札苗北中学校まで550m
Park公園 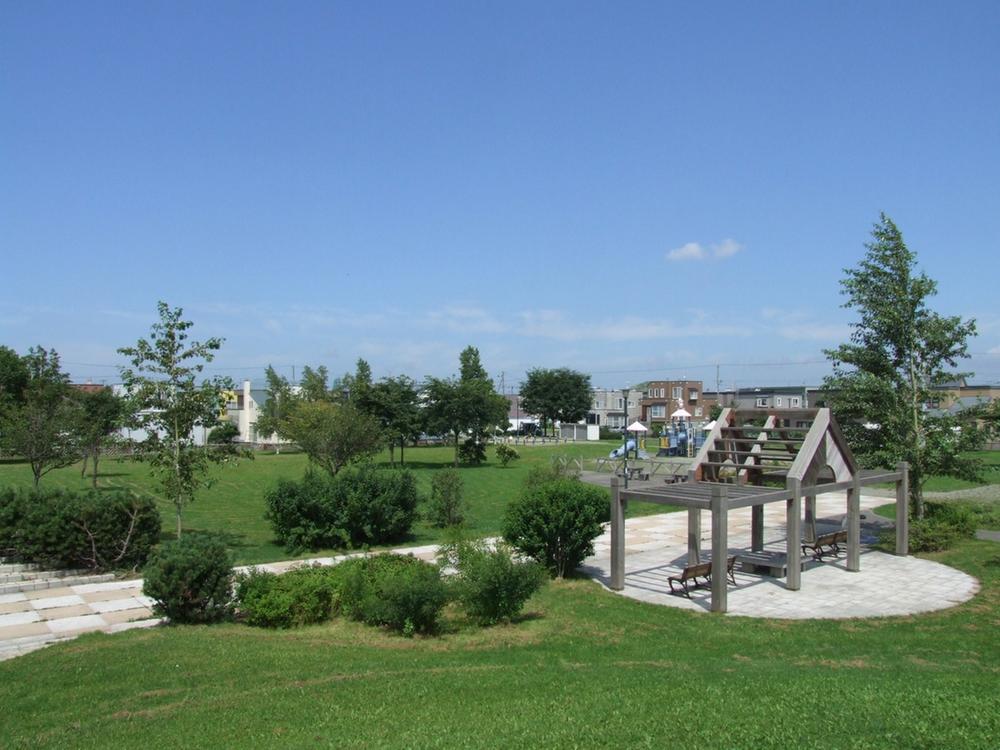 Until Satsunae East Park 900m
札苗東公園まで900m
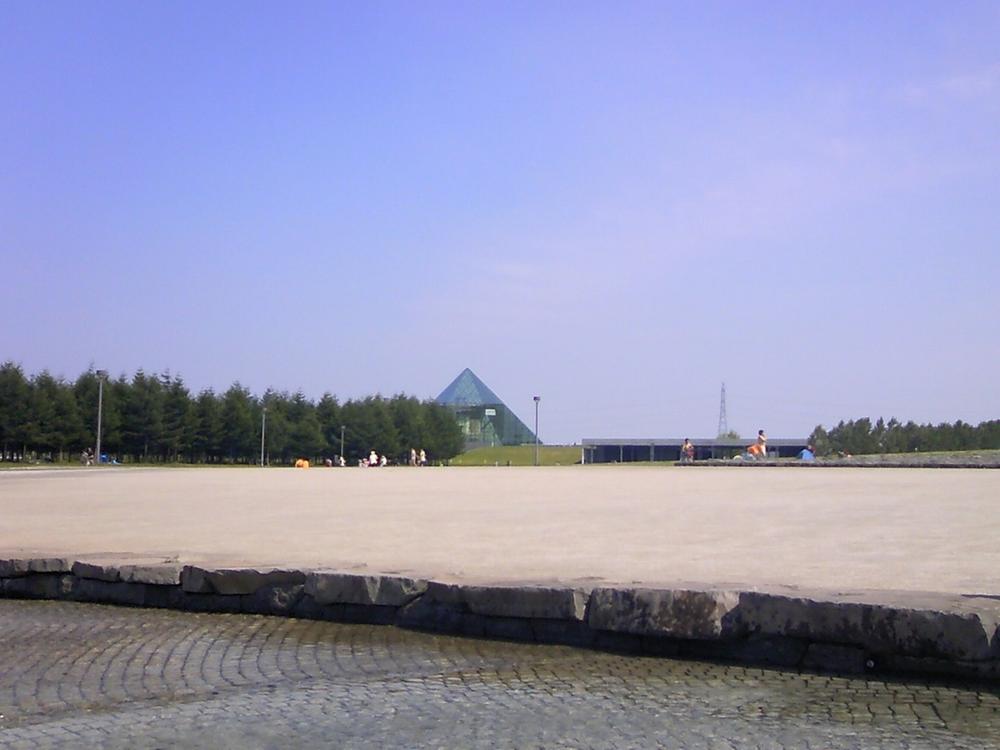 1800m to Moerenuma park
モエレ沼公園まで1800m
Location
|












