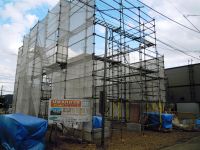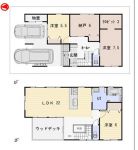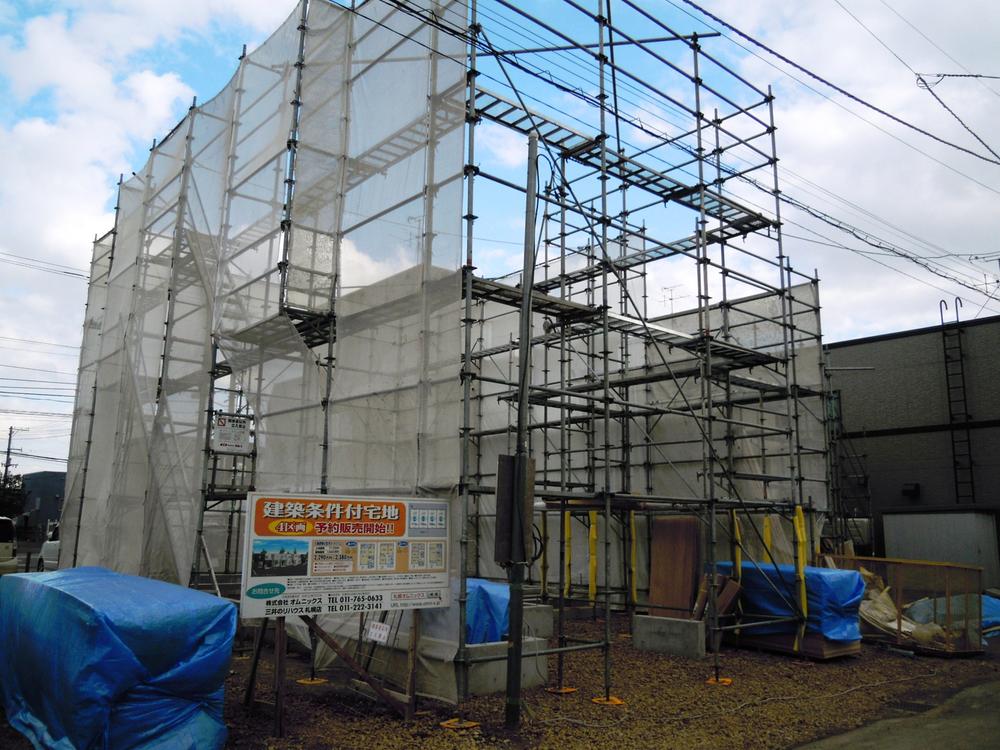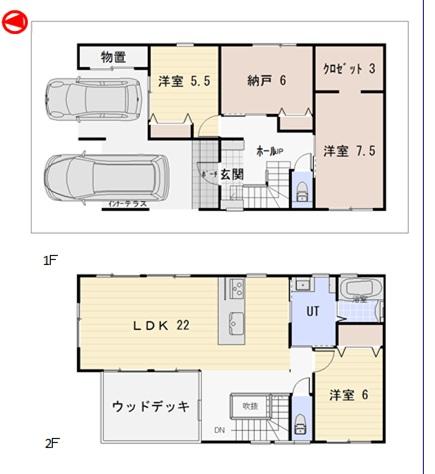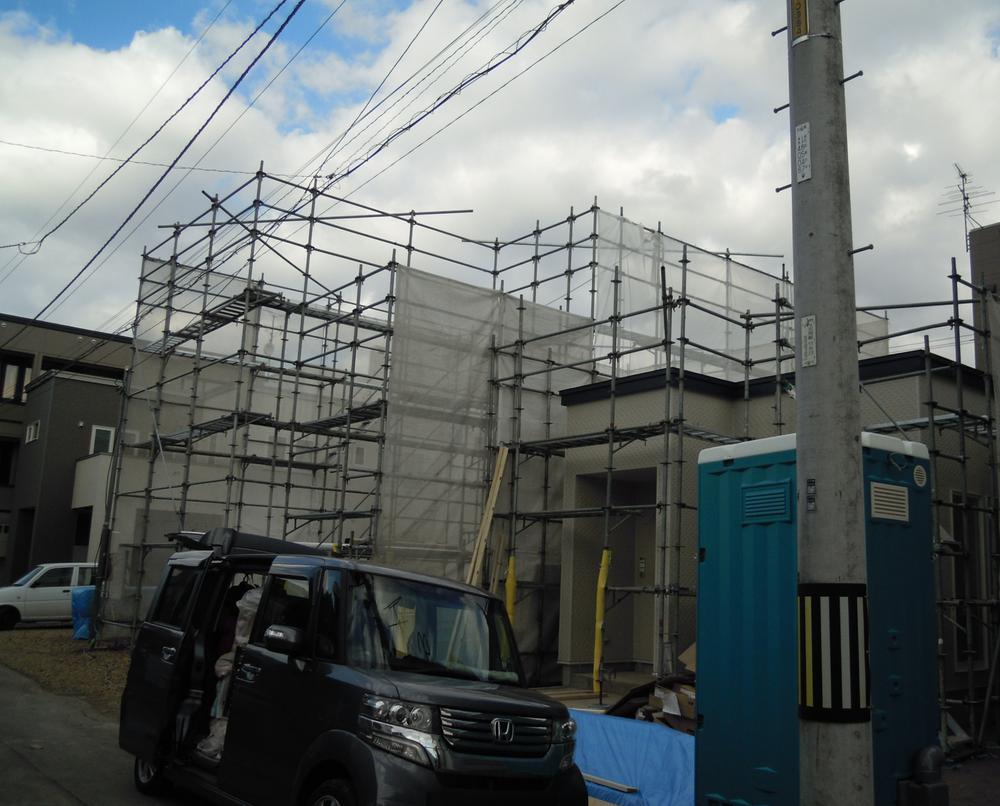|
|
Hokkaido, Sapporo Higashi-ku
北海道札幌市東区
|
|
JR Sasshō Line "Taiping" walk 10 minutes
JR札沼線「太平」歩10分
|
|
Since the property southwest side of the adjacent land is new construction is one-story Light enters the living room from the southwest side.
物件南西側の隣地には平屋が新築されますので 南西側からの光がリビングに入ります。
|
|
Since the property southwest side of the adjacent land is new construction is one-story Light enters the living room from the southwest side. Because there is Interior photos of the same specification Please feel free to contact us.
物件南西側の隣地には平屋が新築されますので 南西側からの光がリビングに入ります。同仕様の内観写真がございますので お気軽にお問合せ下さい。
|
Features pickup 特徴ピックアップ | | Corresponding to the flat-35S / Seismic fit / Parking two Allowed / LDK20 tatami mats or more / System kitchen / Yang per good / A quiet residential area / Or more before road 6m / Shaping land / Washbasin with shower / Face-to-face kitchen / Toilet 2 places / 2-story / Double-glazing / Otobasu / Warm water washing toilet seat / Underfloor Storage / The window in the bathroom / TV monitor interphone / IH cooking heater / Dish washing dryer / Living stairs / Storeroom / terrace フラット35Sに対応 /耐震適合 /駐車2台可 /LDK20畳以上 /システムキッチン /陽当り良好 /閑静な住宅地 /前道6m以上 /整形地 /シャワー付洗面台 /対面式キッチン /トイレ2ヶ所 /2階建 /複層ガラス /オートバス /温水洗浄便座 /床下収納 /浴室に窓 /TVモニタ付インターホン /IHクッキングヒーター /食器洗乾燥機 /リビング階段 /納戸 /テラス |
Price 価格 | | 22,900,000 yen 2290万円 |
Floor plan 間取り | | 3LDK + S (storeroom) 3LDK+S(納戸) |
Units sold 販売戸数 | | 1 units 1戸 |
Total units 総戸数 | | 1 units 1戸 |
Land area 土地面積 | | 118.97 sq m (registration) 118.97m2(登記) |
Building area 建物面積 | | 91.73 sq m 91.73m2 |
Driveway burden-road 私道負担・道路 | | Nothing, West 6m width 無、西6m幅 |
Completion date 完成時期(築年月) | | December 2013 2013年12月 |
Address 住所 | | Hokkaido, Sapporo Higashi-ku, Kitayonju Hachijohigashi 7-4 北海道札幌市東区北四十八条東7-4 |
Traffic 交通 | | JR Sasshō Line "Taiping" walk 10 minutes JR札沼線「太平」歩10分
|
Contact お問い合せ先 | | (Ltd.) Homme Knicks TEL: 011-765-0633 "saw SUUMO (Sumo)" and please contact (株)オムニックスTEL:011-765-0633「SUUMO(スーモ)を見た」と問い合わせください |
Building coverage, floor area ratio 建ぺい率・容積率 | | 80% ・ 200% 80%・200% |
Time residents 入居時期 | | 1 month after the contract 契約後1ヶ月 |
Land of the right form 土地の権利形態 | | Ownership 所有権 |
Structure and method of construction 構造・工法 | | Wooden 2-story (framing method) 木造2階建(軸組工法) |
Use district 用途地域 | | Residential 近隣商業 |
Other limitations その他制限事項 | | Regulations have by the Landscape Act, Quasi-fire zones 景観法による規制有、準防火地域 |
Overview and notices その他概要・特記事項 | | Facilities: Public Water Supply, This sewage, Building confirmation number: I & amp; I130743, Parking: car space 設備:公営水道、本下水、建築確認番号:I&I130743、駐車場:カースペース |
Company profile 会社概要 | | <Mediation> Governor of Hokkaido Ishikari (2) No. 007272 (Ltd.) Homme Knicks Yubinbango001-0930 Sapporo Kita-ku Shinkawa Hokkaido 802-32 <仲介>北海道知事石狩(2)第007272号(株)オムニックス〒001-0930 北海道札幌市北区新川802-32 |
