New Homes » Hokkaido » Sapporo Higashi-ku
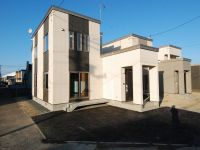 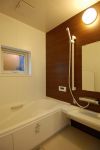
| | Hokkaido, Sapporo Higashi-ku 北海道札幌市東区 |
| Subway Toho Line "Sakae" walk 12 minutes 地下鉄東豊線「栄町」歩12分 |
| January 11 (Sat) ・ 12 (Sunday) ・ 13 days (holiday) 11:00 ~ 16:00 open house held ☆ New construction ready-built 4LDK (35 square meters more than the total floor area) 2,780 yen ~ 2,980 yen ☆ 1月11日(土)・12日(日)・13日(祝)11:00 ~ 16:00オープンハウス開催 ☆新築建売 4LDK(延べ床面積35坪超)2,780万円 ~ 2,980万円☆ |
| Subway Toho Line "Sakae" station 12 minutes' walk ・ There convenience facilities within walking distance of many ・ Elementary School 4-minute walk ・ Junior High School 13-minute walk 地下鉄東豊線「栄町」駅徒歩12分・徒歩圏内に利便施設多数有り・小学校徒歩4分・中学校徒歩13分 |
Features pickup 特徴ピックアップ | | Parking two Allowed / Immediate Available / Land 50 square meters or more / Facing south / System kitchen / All room storage / Flat to the station / Siemens south road / LDK15 tatami mats or more / Starting station / Washbasin with shower / Face-to-face kitchen / Toilet 2 places / Bathroom 1 tsubo or more / 2-story / Warm water washing toilet seat / The window in the bathroom / TV monitor interphone / Dish washing dryer / All room 6 tatami mats or more / Living stairs / Flat terrain 駐車2台可 /即入居可 /土地50坪以上 /南向き /システムキッチン /全居室収納 /駅まで平坦 /南側道路面す /LDK15畳以上 /始発駅 /シャワー付洗面台 /対面式キッチン /トイレ2ヶ所 /浴室1坪以上 /2階建 /温水洗浄便座 /浴室に窓 /TVモニタ付インターホン /食器洗乾燥機 /全居室6畳以上 /リビング階段 /平坦地 | Event information イベント情報 | | Open House (Please visitors to direct local) schedule / January 11 (Saturday) ・ January 12 (Sunday) ・ January 13 (Monday) Time / 11:00 ~ Please come 16:00 feel free to. オープンハウス(直接現地へご来場ください)日程/1月11日(土曜日)・1月12日(日曜日)・1月13日(月曜日)時間/11:00 ~ 16:00お気軽にお越し下さい。 | Property name 物件名 | | North 39 Johigashi 21-chome, new construction ready-built 北39条東21丁目新築建売 | Price 価格 | | 27,800,000 yen ~ 29,800,000 yen 2780万円 ~ 2980万円 | Floor plan 間取り | | 4LDK 4LDK | Units sold 販売戸数 | | 3 units 3戸 | Total units 総戸数 | | 3 units 3戸 | Land area 土地面積 | | 166.03 sq m ~ 166.26 sq m (50.22 tsubo ~ 50.29 tsubo) (Registration) 166.03m2 ~ 166.26m2(50.22坪 ~ 50.29坪)(登記) | Building area 建物面積 | | 115.93 sq m ~ 124.83 sq m (35.06 tsubo ~ 37.76 square meters) 115.93m2 ~ 124.83m2(35.06坪 ~ 37.76坪) | Completion date 完成時期(築年月) | | November 2013 2013年11月 | Address 住所 | | Hokkaido, Sapporo Higashi-ku, Kitasanjukyujohigashi 21 北海道札幌市東区北三十九条東21 | Traffic 交通 | | Subway Toho Line "Sakae" walk 12 minutes 地下鉄東豊線「栄町」歩12分
| Related links 関連リンク | | [Related Sites of this company] 【この会社の関連サイト】 | Contact お問い合せ先 | | (Ltd.) Meiwa Building Products TEL: 0800-603-2461 [Toll free] mobile phone ・ Also available from PHS
Caller ID is not notified
Please contact the "saw SUUMO (Sumo)"
If it does not lead, If the real estate company (株)明和住建TEL:0800-603-2461【通話料無料】携帯電話・PHSからもご利用いただけます
発信者番号は通知されません
「SUUMO(スーモ)を見た」と問い合わせください
つながらない方、不動産会社の方は
| Building coverage, floor area ratio 建ぺい率・容積率 | | Building coverage 40%, Volume of 80% 建ぺい率40%、容積率80% | Time residents 入居時期 | | Immediate available 即入居可 | Land of the right form 土地の権利形態 | | Ownership 所有権 | Structure and method of construction 構造・工法 | | wooden ・ Alloy plated steel Itabuki ・ 2-story 木造・合金メッキ鋼板葺き・2階建 | Construction 施工 | | Co., Ltd. North Fine ・ Planning 株式会社ノースファイン・プランニング | Use district 用途地域 | | One low-rise 1種低層 | Land category 地目 | | Residential land 宅地 | Other limitations その他制限事項 | | Regulations have by the Landscape Act, Height district, Height ceiling Yes, Site area minimum Yes, Setback Yes, Detached residential conservation area ・ North hatched advanced district ・ Aviation progression zone 景観法による規制有、高度地区、高さ最高限度有、敷地面積最低限度有、壁面後退有、戸建住環境保全地区・北側斜線高度地区・航空進行区域 | Overview and notices その他概要・特記事項 | | Building confirmation number: Lot No. 1 No. SKK131340 ・ Compartment No. 2 No. SKK131342 ・ Compartment No. 3 No. SKK131345 建築確認番号:区画1番SKK131340号・区画2番SKK131342号・区画3番SKK131345号 | Company profile 会社概要 | | <Seller> Governor of Hokkaido Ishikari (4) No. 006237 (Ltd.) Meiwa Building Products Yubinbango001-0010 Hokkaido Sapporo city north district Kitajujonishi 3-24-1 Meiwa building second floor <売主>北海道知事石狩(4)第006237号(株)明和住建〒001-0010 北海道札幌市北区北十条西3-24-1 明和ビル2階 |
Local appearance photo現地外観写真 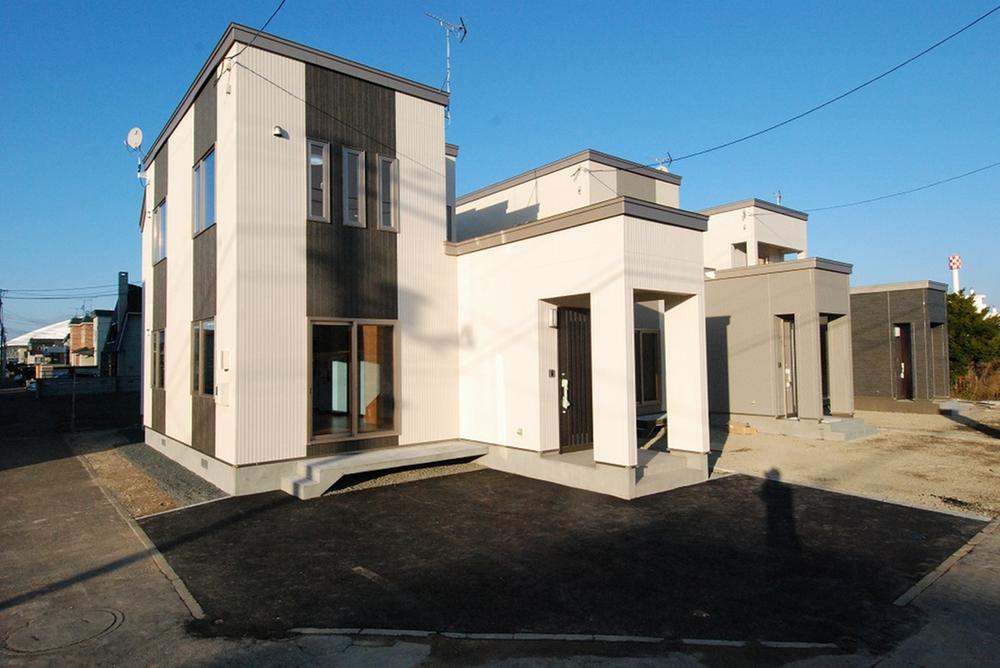 (Compartment No. 1) Southwest corner lot ・ Sunny
(区画1番) 南西角地・日当たり良好
Bathroom浴室 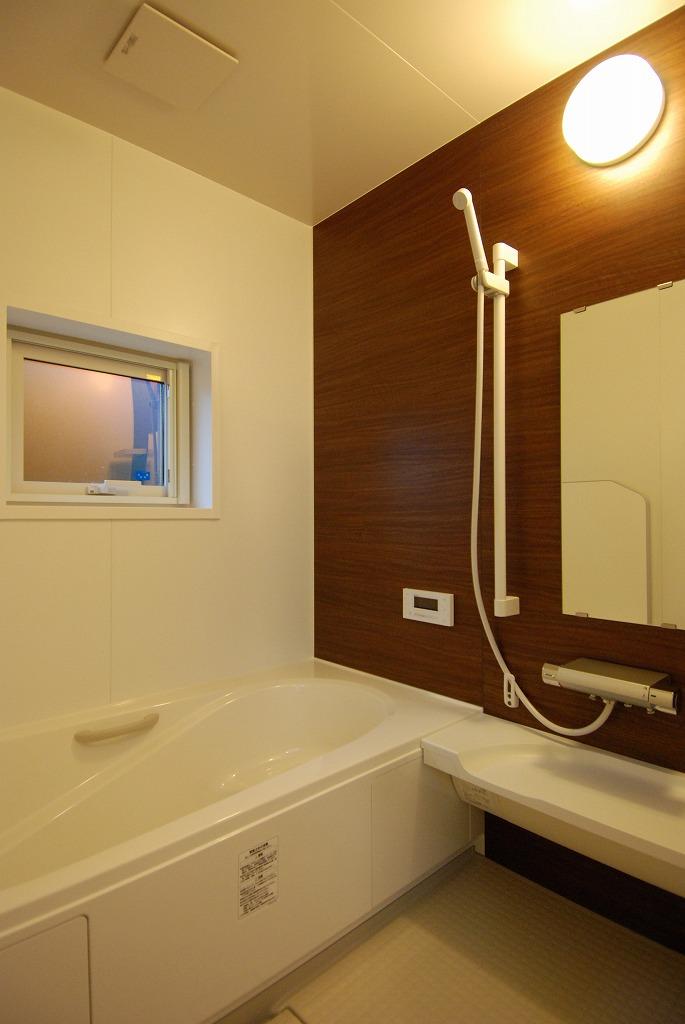 Windowed bathroom ・ Full Otobasu (November 2013) Shooting Compartment No. 1
窓付き浴室・フルオートバス(2013年11月)撮影 区画1番
Floor plan間取り図 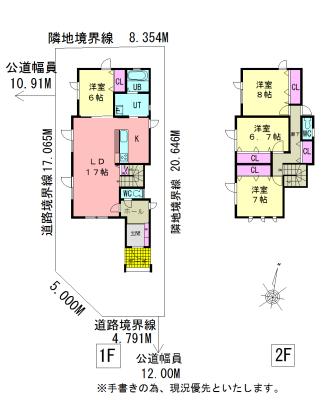 (Section 1), Price 29,800,000 yen, 4LDK, Land area 166.03 sq m , Building area 124.83 sq m
(区画1)、価格2980万円、4LDK、土地面積166.03m2、建物面積124.83m2
Livingリビング 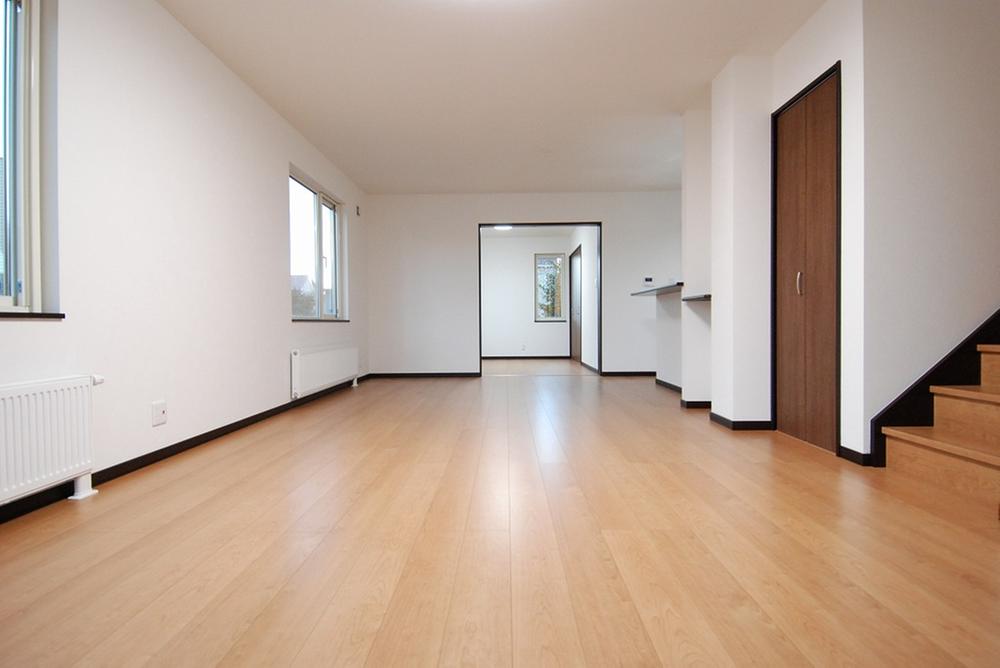 Spacious LD17 Pledge ・ Living stairs (11 May 2013) Shooting Compartment No. 1
広々LD17帖・リビング階段(2013年11月)撮影 区画1番
Non-living roomリビング以外の居室 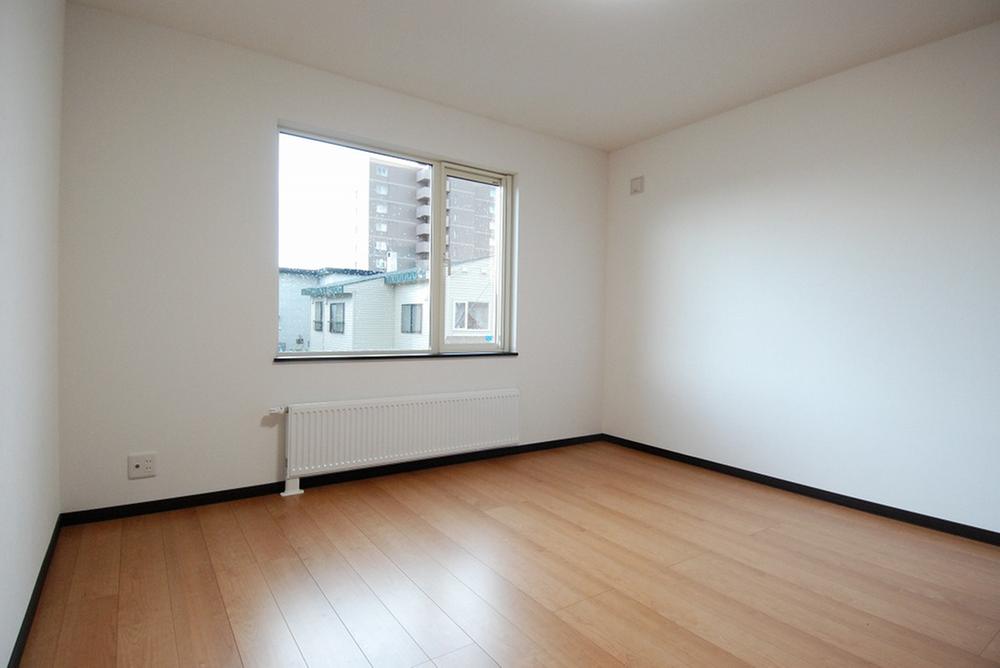 Compartment No. 1 The main bedroom (11 May 2013) Shooting
区画1番 主寝室(2013年11月)撮影
Local appearance photo現地外観写真 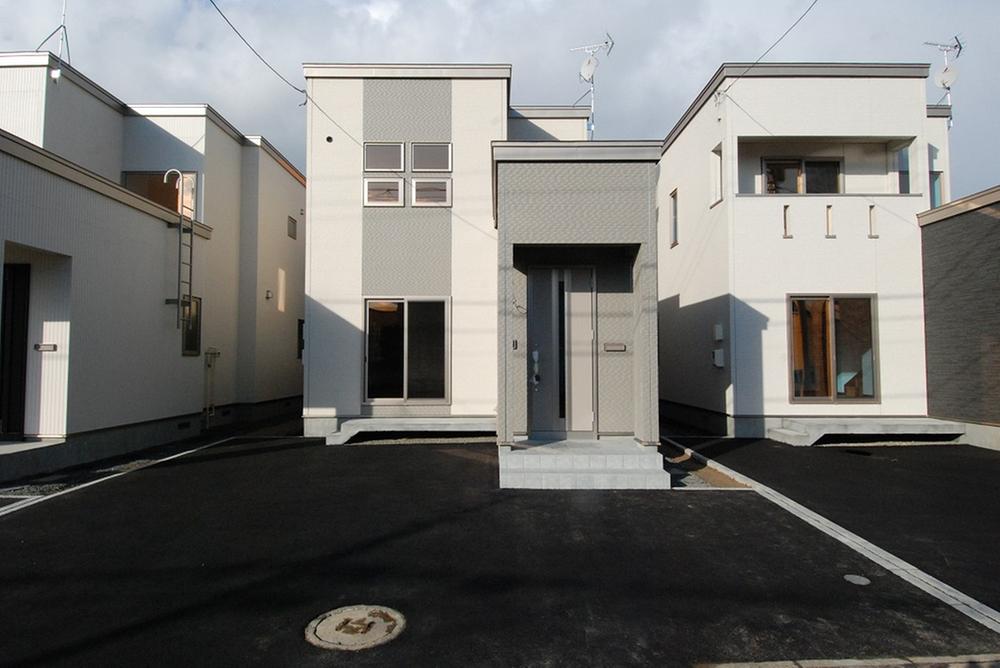 (Compartment No. 2)
(区画2番)
Livingリビング 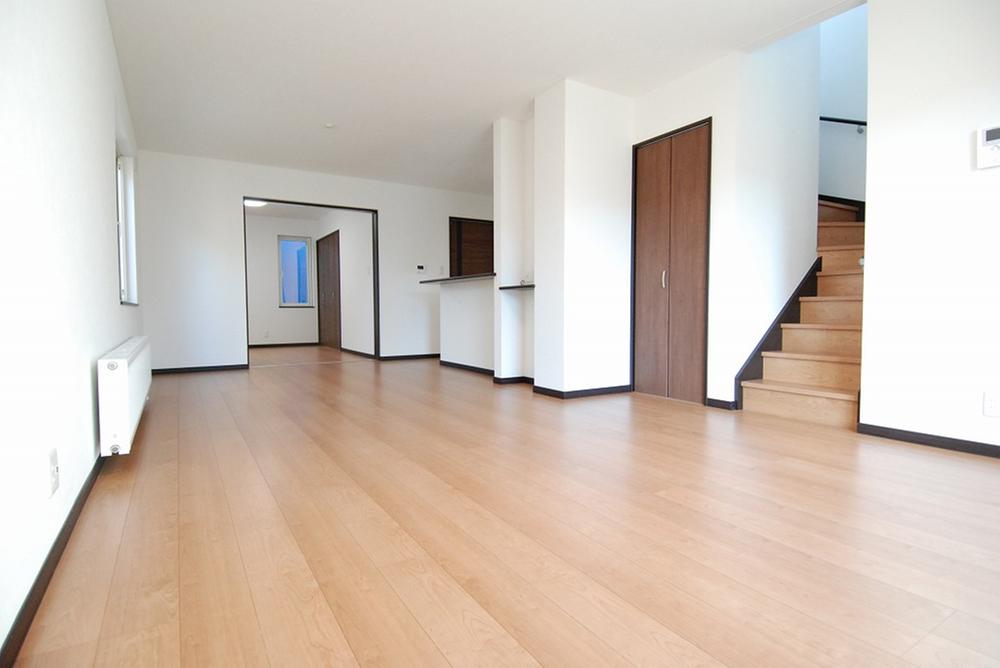 LD15 Pledge ・ Living stairs (11 May 2013) Shooting Compartment No. 2
LD15帖・リビング階段(2013年11月)撮影 区画2番
Floor plan間取り図 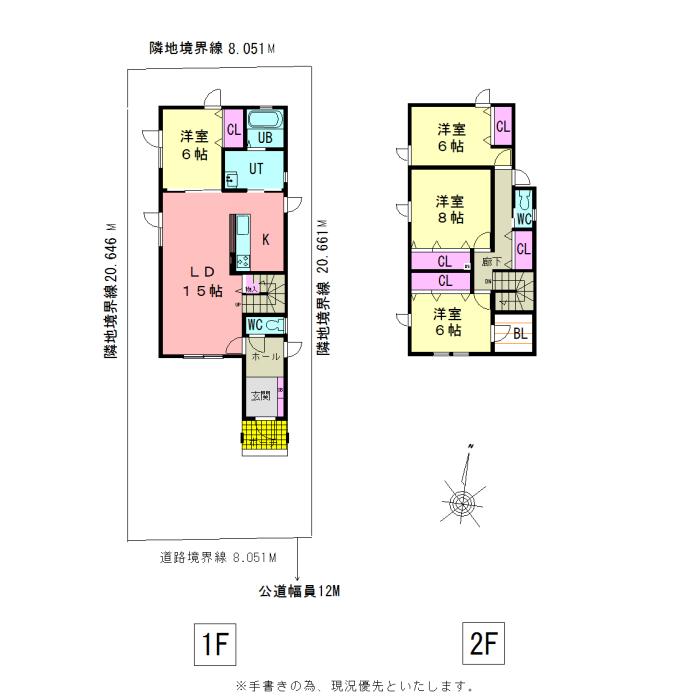 (Section 2), Price 27,800,000 yen, 4LDK, Land area 166.26 sq m , Building area 117.59 sq m
(区画2)、価格2780万円、4LDK、土地面積166.26m2、建物面積117.59m2
Kitchenキッチン 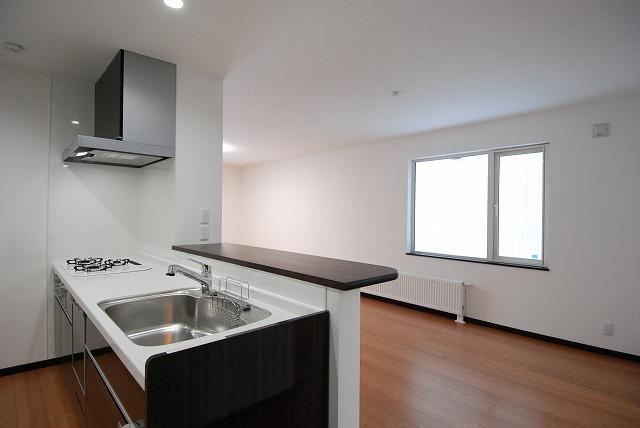 Face-to-face kitchen ・ Dishwasher (November 2013) Shooting Compartment No. 2
対面キッチン・食洗機付(2013年11月)撮影 区画2番
Balconyバルコニー 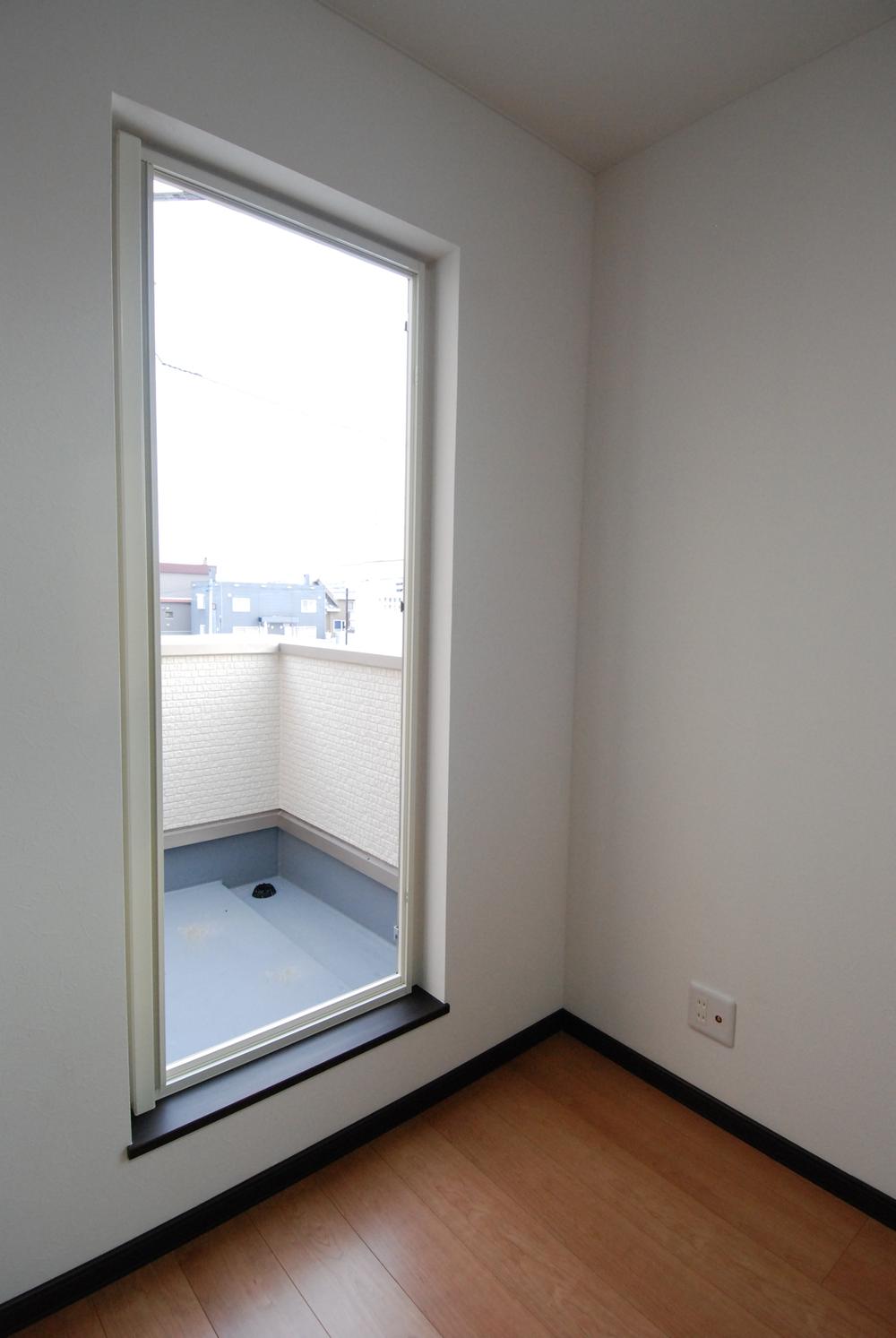 Balcony from Western-style (12 May 2013) Shooting Compartment No. 2
洋室からバルコニー(2013年12月)撮影 区画2番
Local appearance photo現地外観写真 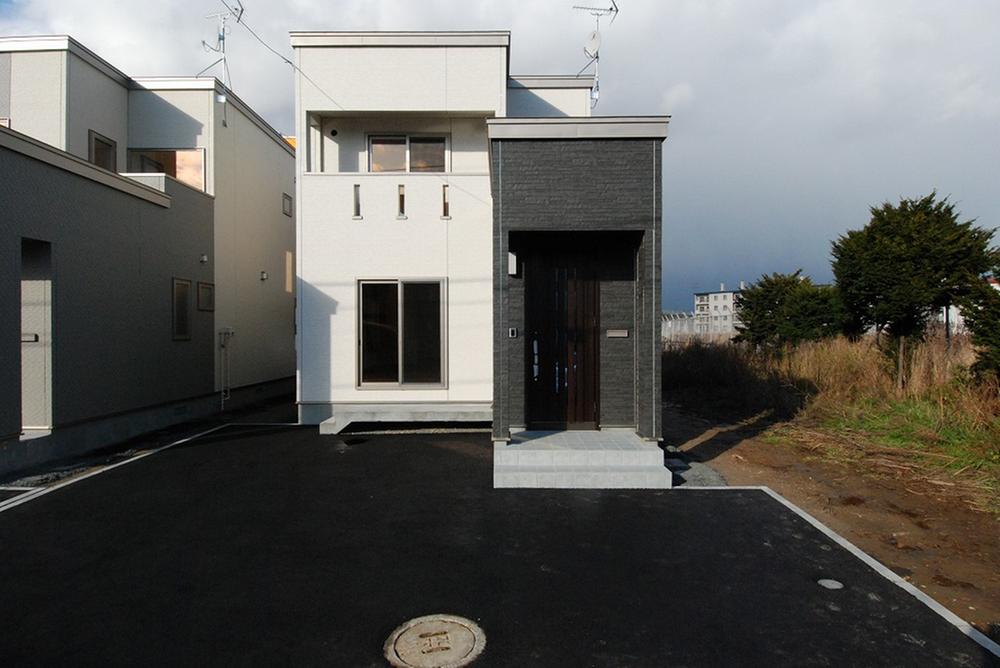 (Compartment No. 3)
(区画3番)
Livingリビング 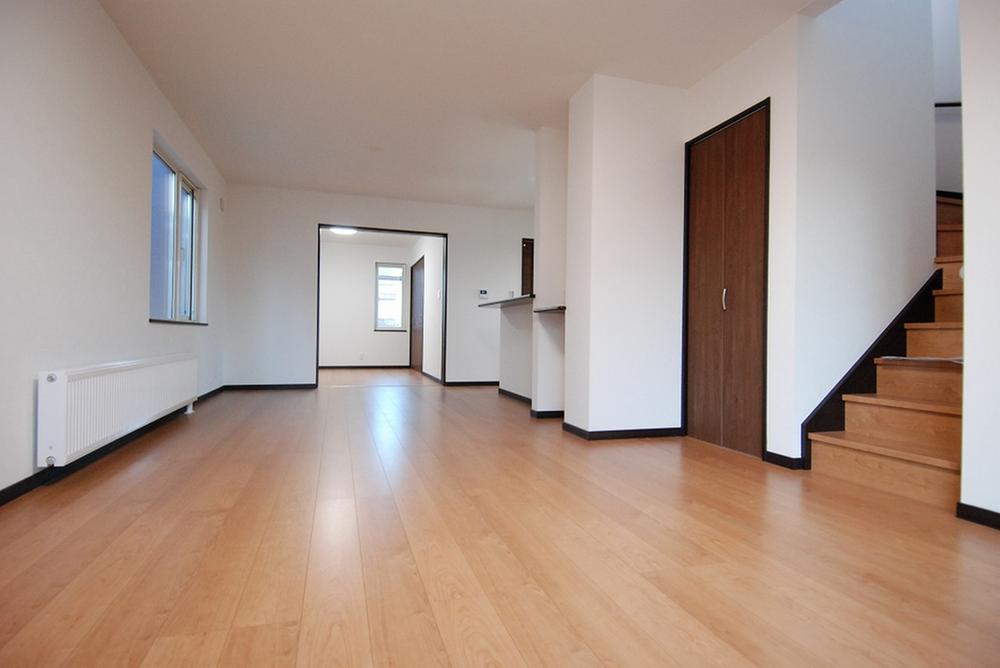 LD15 Pledge ・ Living stairs (11 May 2013) Shooting Compartment No. 3
LD15帖・リビング階段(2013年11月)撮影 区画3番
Floor plan間取り図 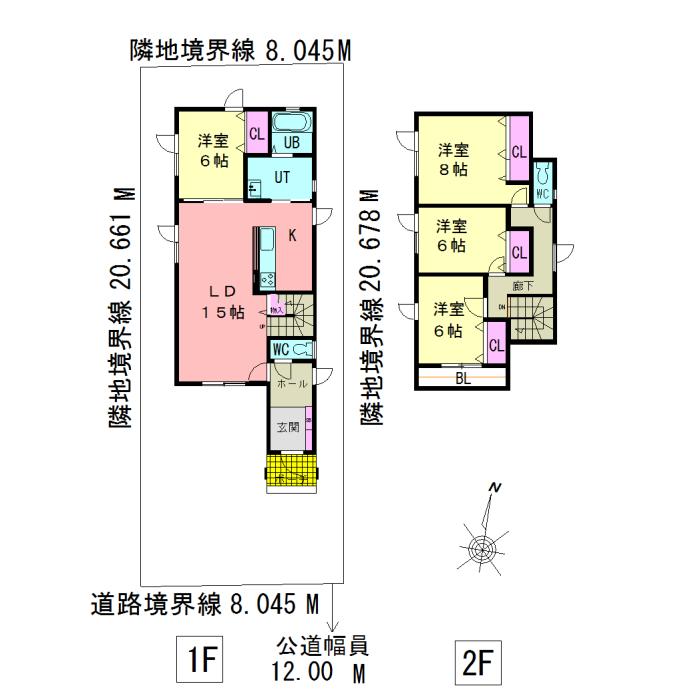 (Section 3), Price 27,800,000 yen, 4LDK, Land area 166.26 sq m , Building area 115.93 sq m
(区画3)、価格2780万円、4LDK、土地面積166.26m2、建物面積115.93m2
Balconyバルコニー 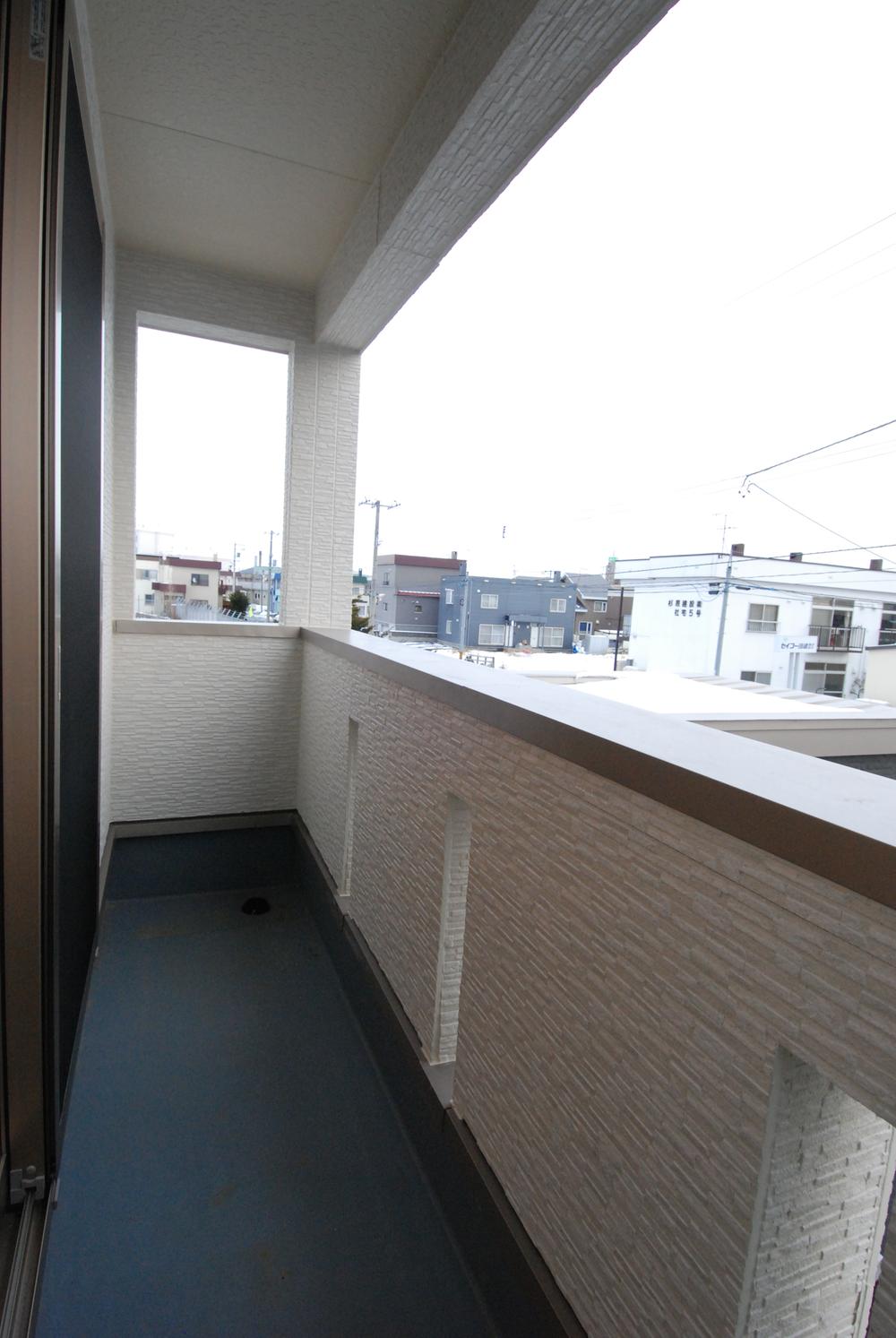 Balcony - (December 2013) Shooting Compartment No. 3
バルコニ-(2013年12月)撮影 区画3番
Bathroom浴室 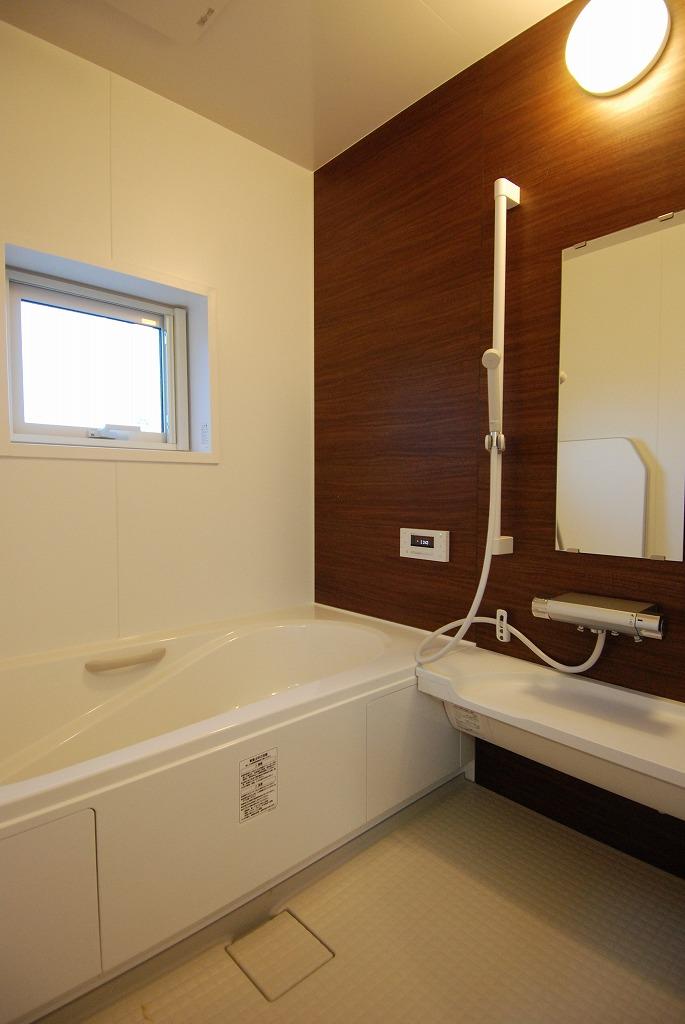 Windowed bathroom ・ Full Otobasu (November 2013) Shooting Compartment No. 3
窓付き浴室・フルオートバス(2013年11月)撮影 区画3番
Local appearance photo現地外観写真 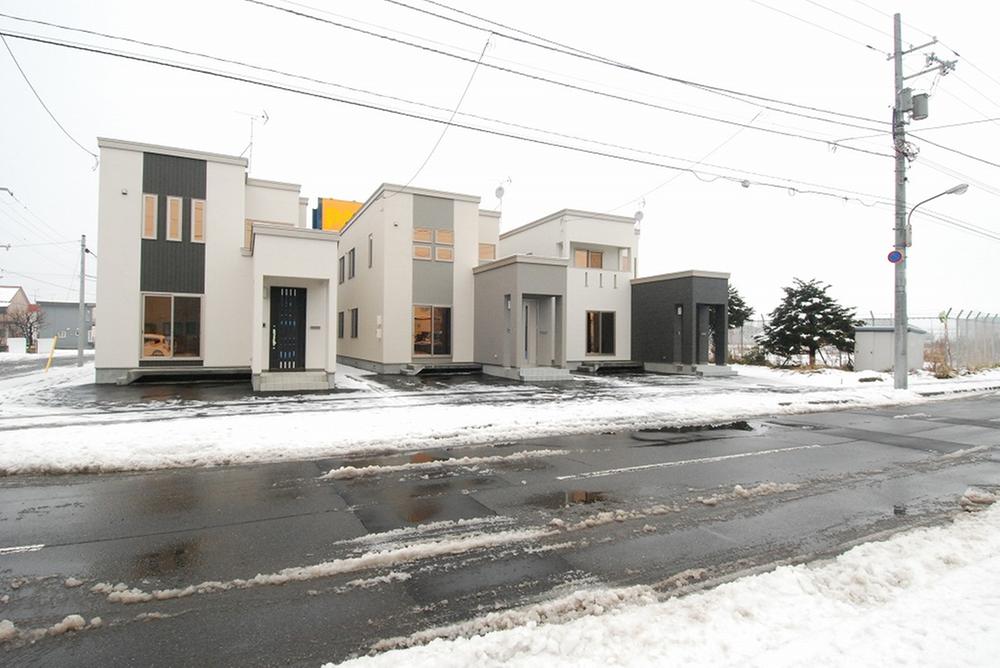 Appearance (12 May 2013) Shooting
外観(2013年12月)撮影
Shopping centreショッピングセンター 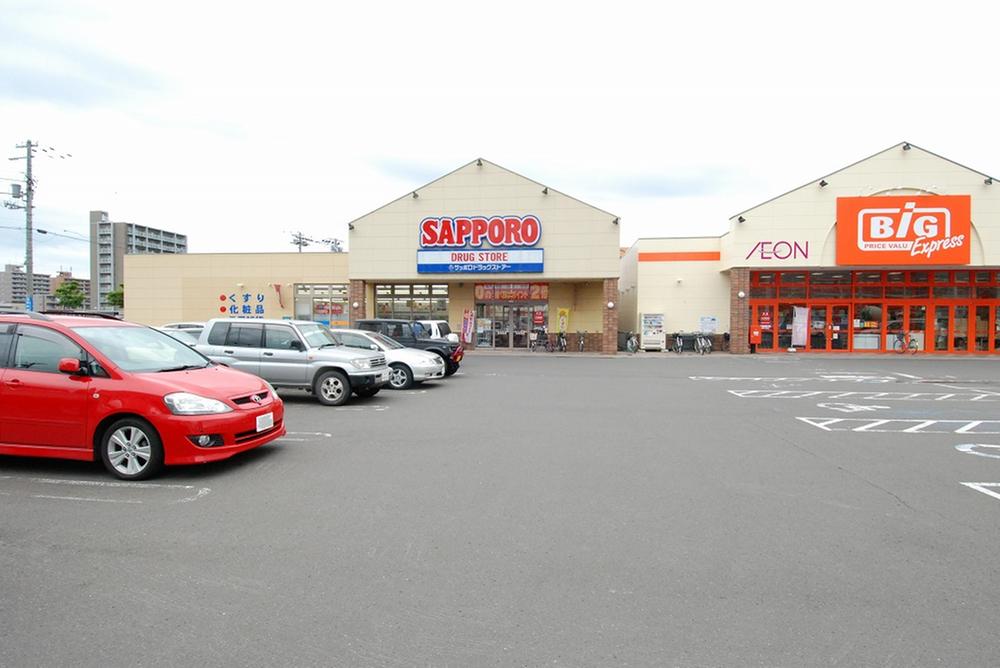 The ・ Big Express Sakaemachi shop / 700m to Sapporo drugstore Sakaemachi shop
ザ・ビッグエクスプレス栄町店/サッポロドラッグストア栄町店まで700m
Supermarketスーパー 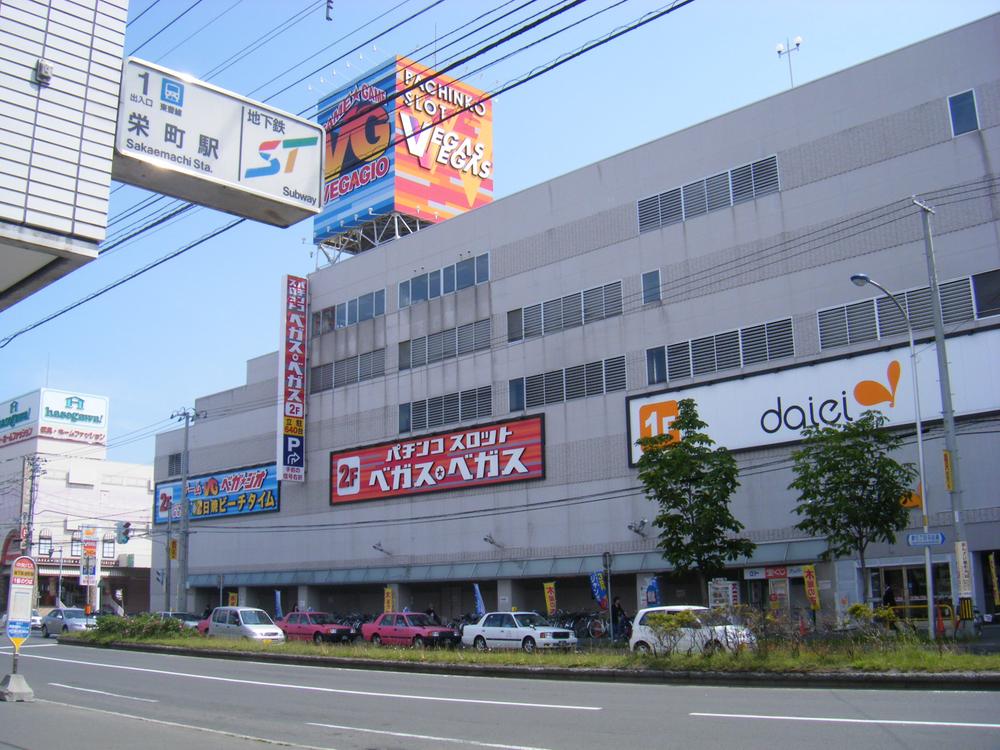 900m to Daiei Sakaemachi shop
ダイエー栄町店まで900m
Home centerホームセンター 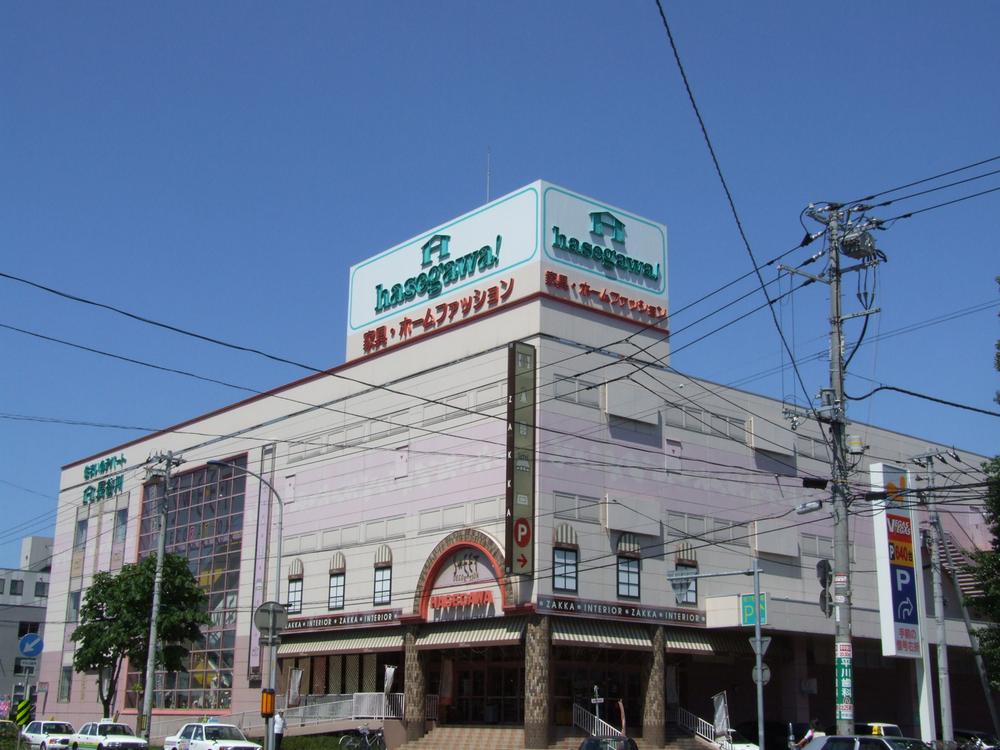 950m to suites decoration Sakaemachi shop
スイートデコレーション栄町店まで950m
Station駅 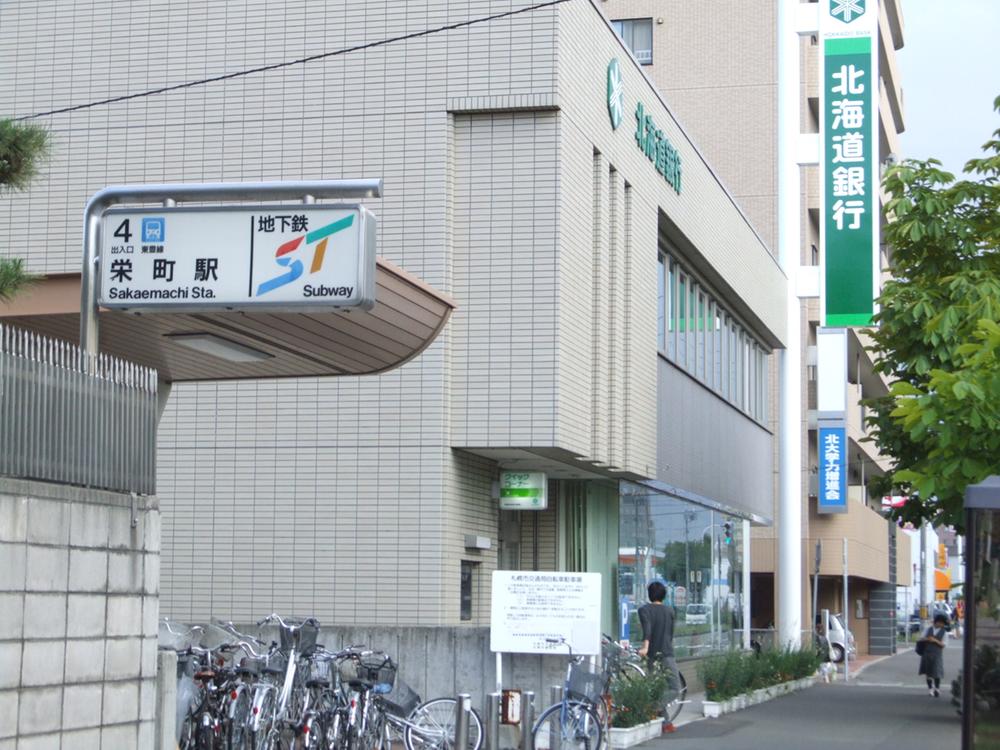 950m 4 Exit Metro Toho Line "Sakae"
地下鉄東豊線「栄町」まで950m 4番出口
Bank銀行 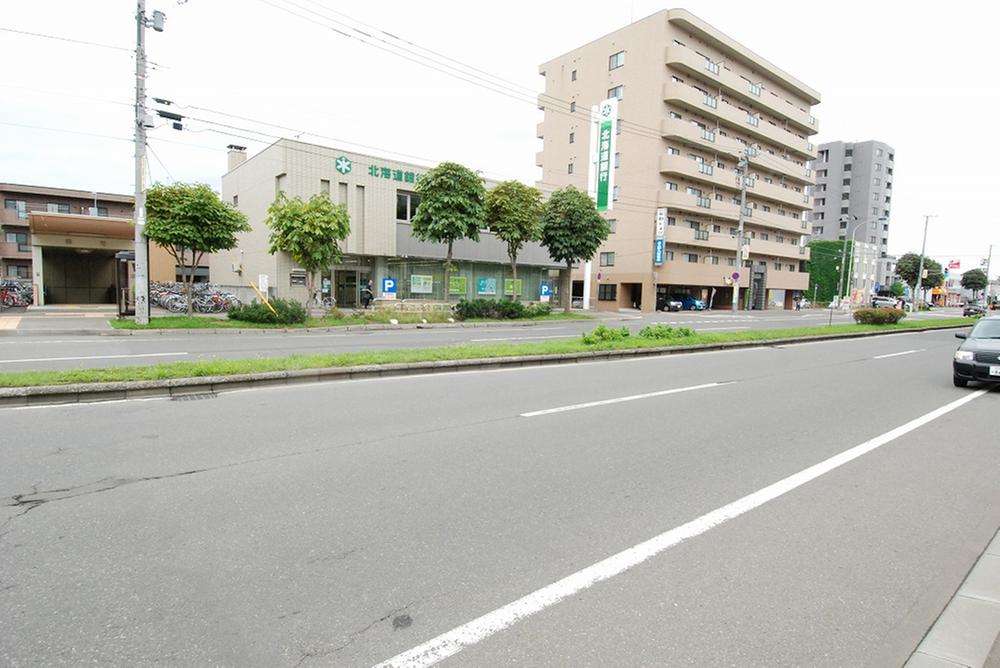 Hokkaido Bank Sakaemachi to the branch 940m
北海道銀行栄町支店まで940m
Convenience storeコンビニ 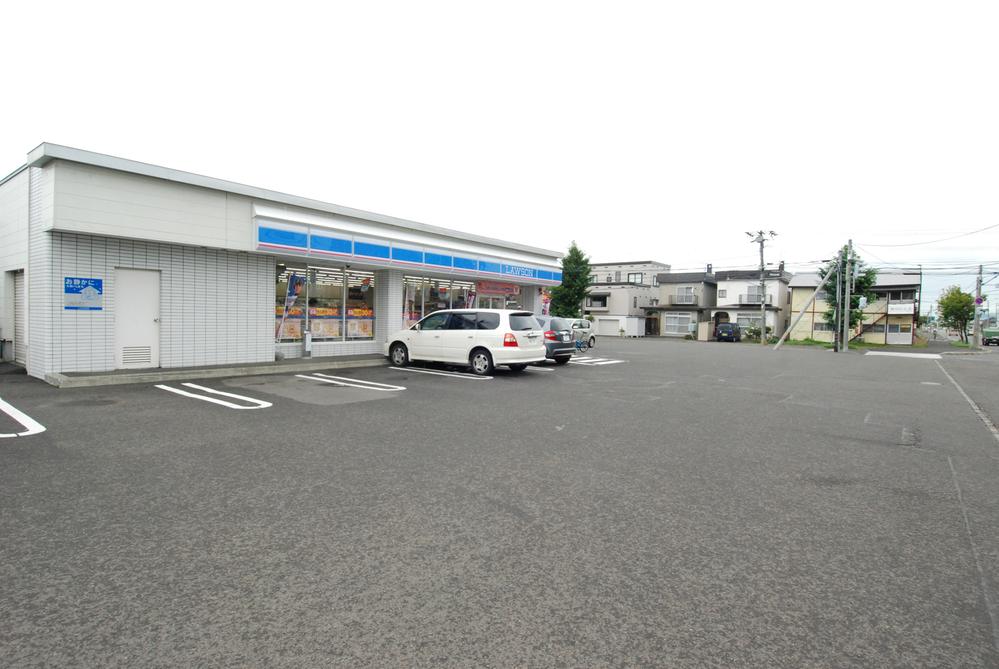 160m until Lawson Sapporo Kita 38 Johigashi shop
ローソン札幌北38条東店まで160m
Supermarketスーパー 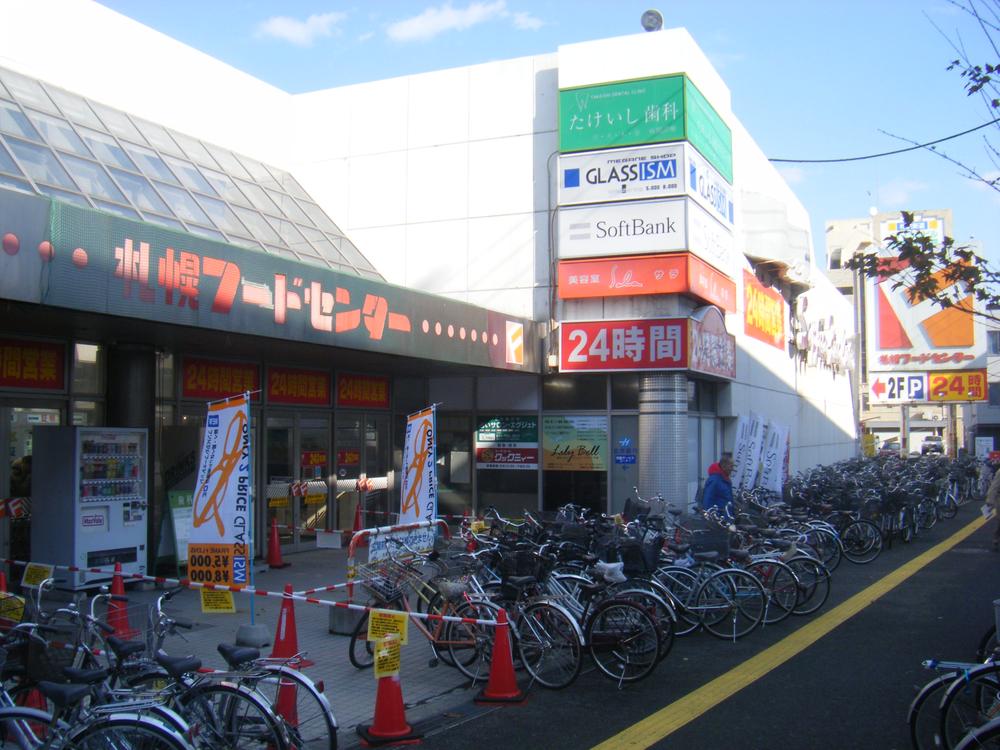 1260m to Sapporo Food Center Shindo shop
札幌フードセンター新道店まで1260m
Junior high school中学校 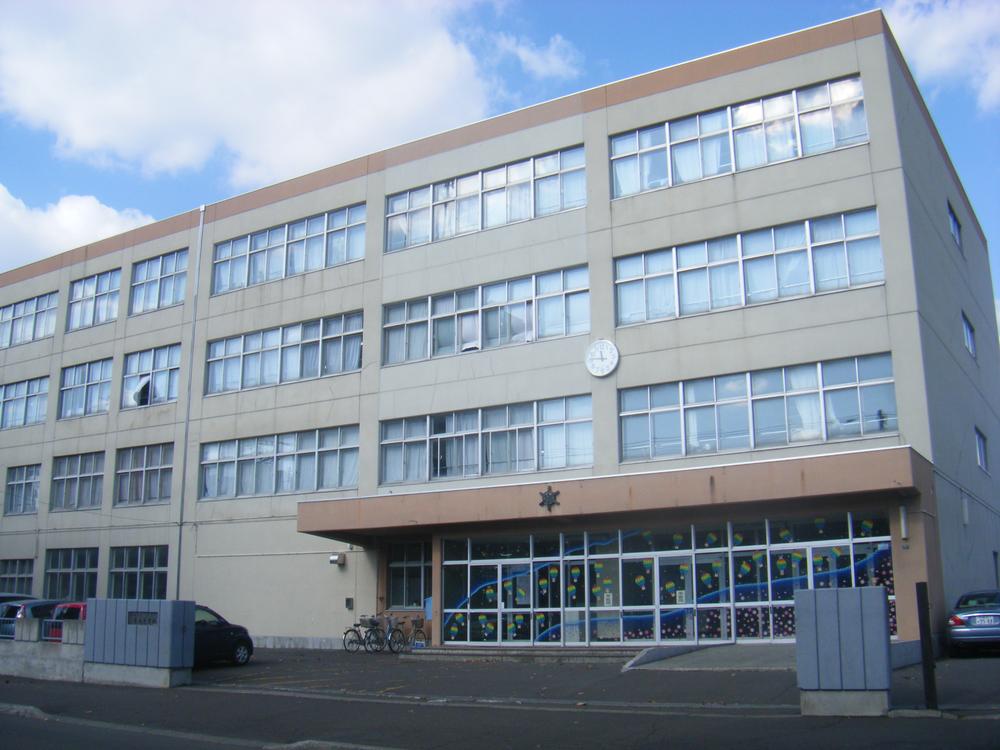 965m to Sapporo Municipal Sakaeminami junior high school
札幌市立栄南中学校まで965m
Primary school小学校 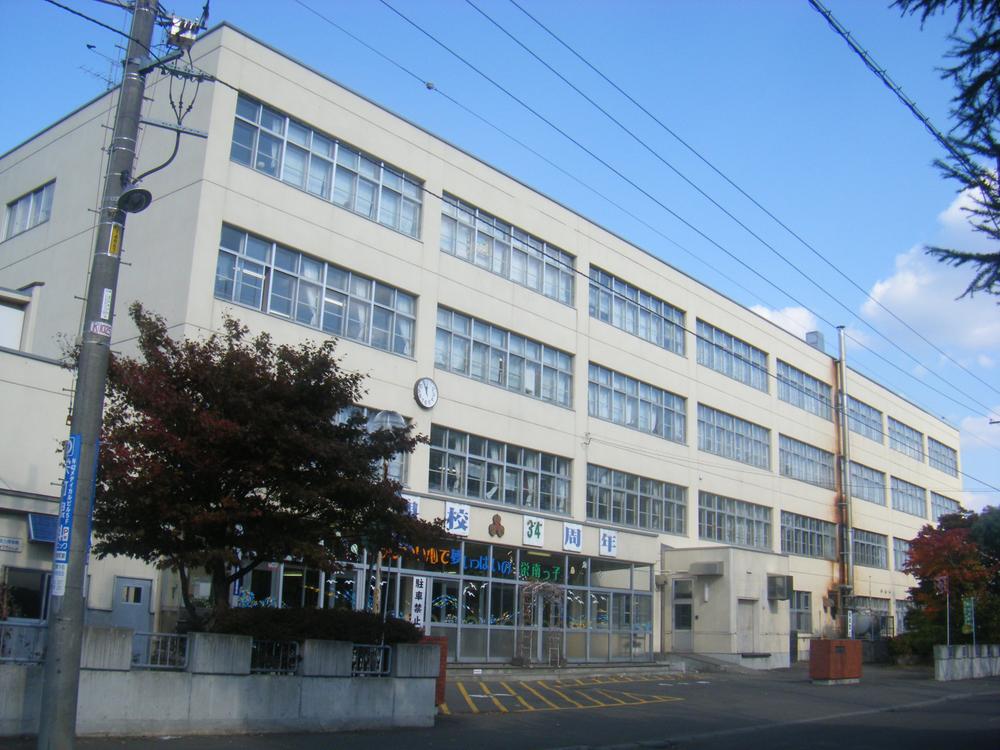 250m to Sapporo Municipal Sakaeminami Elementary School
札幌市立栄南小学校まで250m
Location
| 

























