New Homes » Hokkaido » Sapporo Higashi-ku
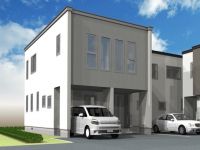 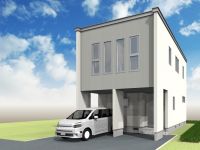
| | Hokkaido, Sapporo Higashi-ku 北海道札幌市東区 |
| Subway Namboku "North Article 24" walk 8 minutes 地下鉄南北線「北24条」歩8分 |
| The beginning of the year will be held an open house on the weekend from the Open House from January 11 (Saturday). Friendly city gas to households ・ Adopted eco Jaws. Adopting the floor heating in the living room and the entrance of the ceiling height 2.6m. 年初は1月11日(土)からオープンハウスから週末にオープンハウスを開催致します。家計に優しい都市ガス・エコジョーズを採用。天井高2.6mのリビングと玄関には床暖房を採用。 |
| Eco-point target housing, Measures to conserve energy, Corresponding to the flat-35S, Airtight high insulated houses, Year Available, Parking two Allowed, LDK18 tatami mats or more, Energy-saving water heaters, It is close to the city, System kitchen, All room storage, Or more before road 6m, Shaping land, Washbasin with shower, Face-to-face kitchen, Bathroom 1 tsubo or more, 2-story, Double-glazing, Otobasu, Warm water washing toilet seat, The window in the bathroom, Atrium, TV monitor interphone, Urban neighborhood, All living room flooring, IH cooking heater, Dish washing dryer, Or more ceiling height 2.5m, Living stairs, All rooms are two-sided lighting, Flat terrain エコポイント対象住宅、省エネルギー対策、フラット35Sに対応、高気密高断熱住宅、年内入居可、駐車2台可、LDK18畳以上、省エネ給湯器、市街地が近い、システムキッチン、全居室収納、前道6m以上、整形地、シャワー付洗面台、対面式キッチン、浴室1坪以上、2階建、複層ガラス、オートバス、温水洗浄便座、浴室に窓、吹抜け、TVモニタ付インターホン、都市近郊、全居室フローリング、IHクッキングヒーター、食器洗乾燥機、天井高2.5m以上、リビング階段、全室2面採光、平坦地 |
Local guide map 現地案内図 | | Local guide map 現地案内図 | Features pickup 特徴ピックアップ | | Eco-point target housing / Measures to conserve energy / Corresponding to the flat-35S / Airtight high insulated houses / Seismic fit / Year Available / Parking two Allowed / LDK18 tatami mats or more / Energy-saving water heaters / It is close to the city / System kitchen / All room storage / Or more before road 6m / Corner lot / Shaping land / Washbasin with shower / Face-to-face kitchen / Bathroom 1 tsubo or more / 2-story / Double-glazing / Otobasu / Warm water washing toilet seat / The window in the bathroom / Atrium / TV monitor interphone / Urban neighborhood / All living room flooring / IH cooking heater / Dish washing dryer / Or more ceiling height 2.5m / Water filter / Living stairs / City gas / All rooms are two-sided lighting / Flat terrain / Floor heating エコポイント対象住宅 /省エネルギー対策 /フラット35Sに対応 /高気密高断熱住宅 /耐震適合 /年内入居可 /駐車2台可 /LDK18畳以上 /省エネ給湯器 /市街地が近い /システムキッチン /全居室収納 /前道6m以上 /角地 /整形地 /シャワー付洗面台 /対面式キッチン /浴室1坪以上 /2階建 /複層ガラス /オートバス /温水洗浄便座 /浴室に窓 /吹抜け /TVモニタ付インターホン /都市近郊 /全居室フローリング /IHクッキングヒーター /食器洗乾燥機 /天井高2.5m以上 /浄水器 /リビング階段 /都市ガス /全室2面採光 /平坦地 /床暖房 | Event information イベント情報 | | Open House Schedule / Every Saturday, Sunday and public holidays time / 10:00 ~ 16: 0012 May 28 (Saturday) ~ January 5 (day) you will get the rest. オープンハウス日程/毎週土日祝時間/10:00 ~ 16:0012月28日(土) ~ 1月5日(日)はお休みをいただきます。 | Property name 物件名 | | GRACE HOME N23 GRACE HOME N23 | Price 価格 | | 28,980,000 yen ・ 30,580,000 yen 2898万円・3058万円 | Floor plan 間取り | | 4LDK 4LDK | Units sold 販売戸数 | | 2 units 2戸 | Total units 総戸数 | | 3 units 3戸 | Land area 土地面積 | | 106.25 sq m ~ 120.48 sq m 106.25m2 ~ 120.48m2 | Building area 建物面積 | | 102.68 sq m ~ 107.06 sq m 102.68m2 ~ 107.06m2 | Driveway burden-road 私道負担・道路 | | Road width: 6m, Asphaltic pavement 道路幅:6m、アスファルト舗装 | Completion date 完成時期(築年月) | | January 2014 early schedule 2014年1月初旬予定 | Address 住所 | | Hokkaido, Sapporo Higashi-ku, Kitaniju Sanjohigashi 1 北海道札幌市東区北二十三条東1 | Traffic 交通 | | Subway Namboku "North Article 24" walk 8 minutes
Subway Namboku "North Article 18" walk 18 minutes
Subway Toho line "North 13 Johigashi" walk 20 minutes 地下鉄南北線「北24条」歩8分
地下鉄南北線「北18条」歩18分
地下鉄東豊線「北13条東」歩20分
| Contact お問い合せ先 | | Yamashita real estate (Ltd.) TEL: 0800-602-4879 [Toll free] mobile phone ・ Also available from PHS
Caller ID is not notified
Please contact the "saw SUUMO (Sumo)"
If it does not lead, If the real estate company 山下不動産(株)TEL:0800-602-4879【通話料無料】携帯電話・PHSからもご利用いただけます
発信者番号は通知されません
「SUUMO(スーモ)を見た」と問い合わせください
つながらない方、不動産会社の方は
| Building coverage, floor area ratio 建ぺい率・容積率 | | Kenpei rate: 60%, Volume ratio: 200% 建ペい率:60%、容積率:200% | Time residents 入居時期 | | January 2014 early schedule 2014年1月上旬予定 | Land of the right form 土地の権利形態 | | Ownership 所有権 | Structure and method of construction 構造・工法 | | Wooden 2-story (framing method) 木造2階建(軸組工法) | Use district 用途地域 | | One dwelling 1種住居 | Land category 地目 | | Residential land 宅地 | Other limitations その他制限事項 | | Regulations have by the Landscape Act 景観法による規制有 | Overview and notices その他概要・特記事項 | | Building confirmation number: No. SKK131973, No. SKK131974, No. SKK132216, ※ Corner lot is Building B only 建築確認番号:第SKK131973号、第SKK131974号、第SKK132216号、※角地はB棟のみ | Company profile 会社概要 | | <Seller> Governor of Hokkaido Ishikari (1) the first 007,682 No. Yamashita Real Estate Co., Ltd. Yubinbango060-0001 Hokkaido Chuo-ku, Sapporo Kitaichijonishi 10-1-21 Yu net building the third floor <売主>北海道知事石狩(1)第007682号山下不動産(株)〒060-0001 北海道札幌市中央区北一条西10-1-21 ユーネットビル3階 |
Rendering (appearance)完成予想図(外観) 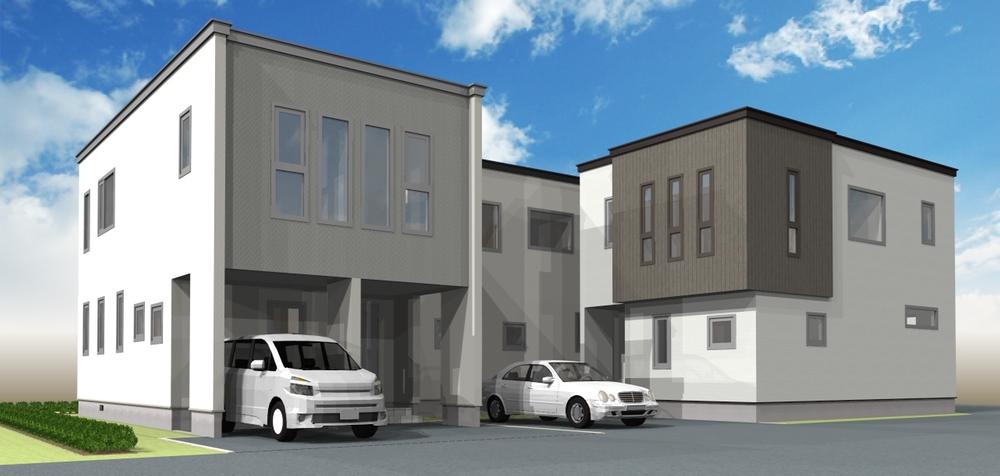 Rendering (left Building A, The right side is the B Building)
完成予想図(左側がA棟、右側がB棟です)
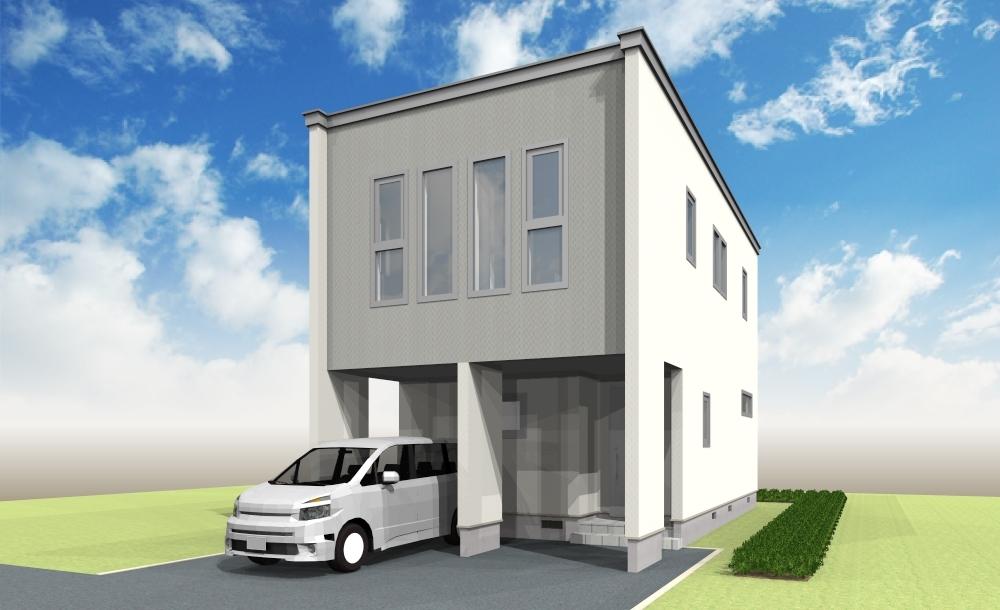 Rendering (A Building)
完成予想図(A棟)
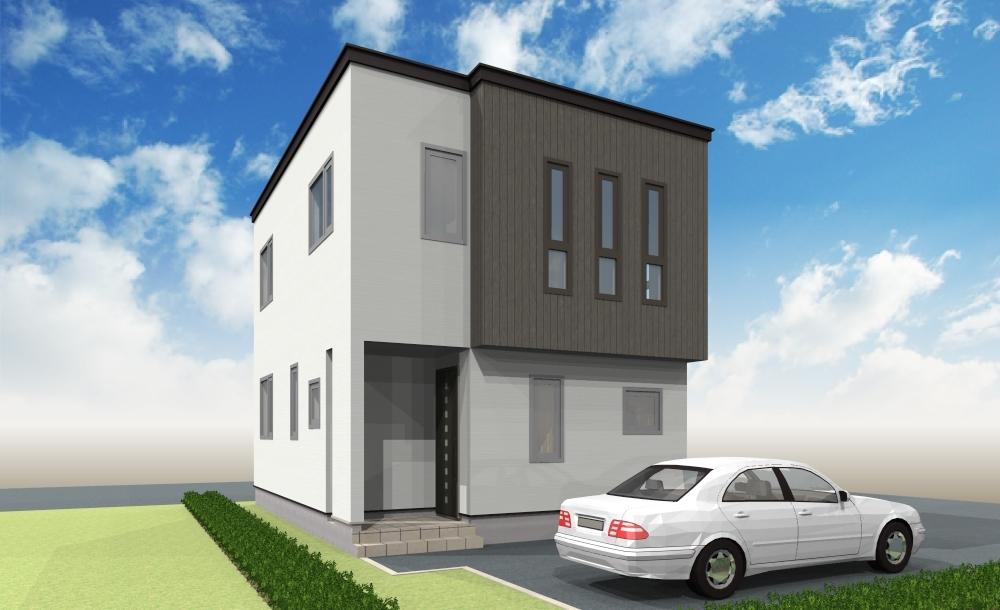 (B Building) Rendering
(B棟)完成予想図
Floor plan間取り図 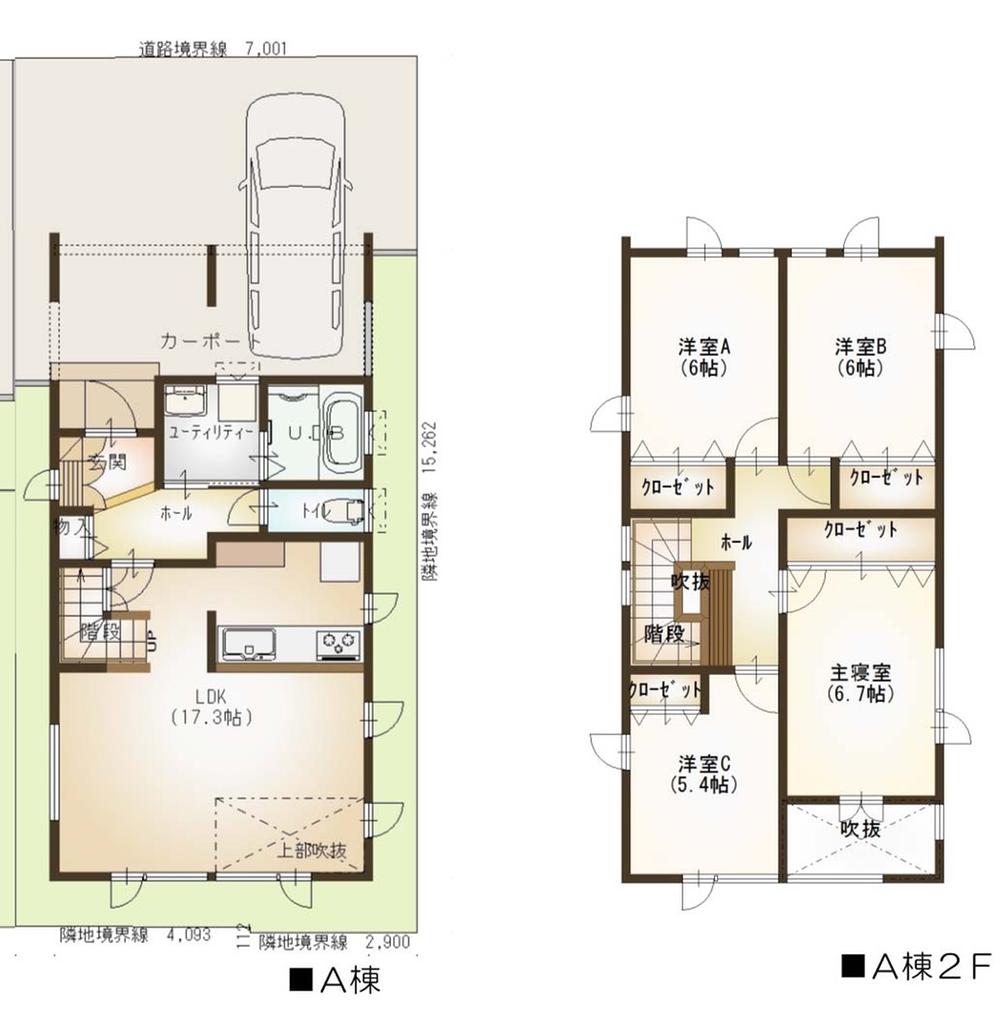 (A Building), Price 28,980,000 yen, 4LDK, Land area 106.25 sq m , Building area 102.68 sq m
(A棟)、価格2898万円、4LDK、土地面積106.25m2、建物面積102.68m2
Livingリビング 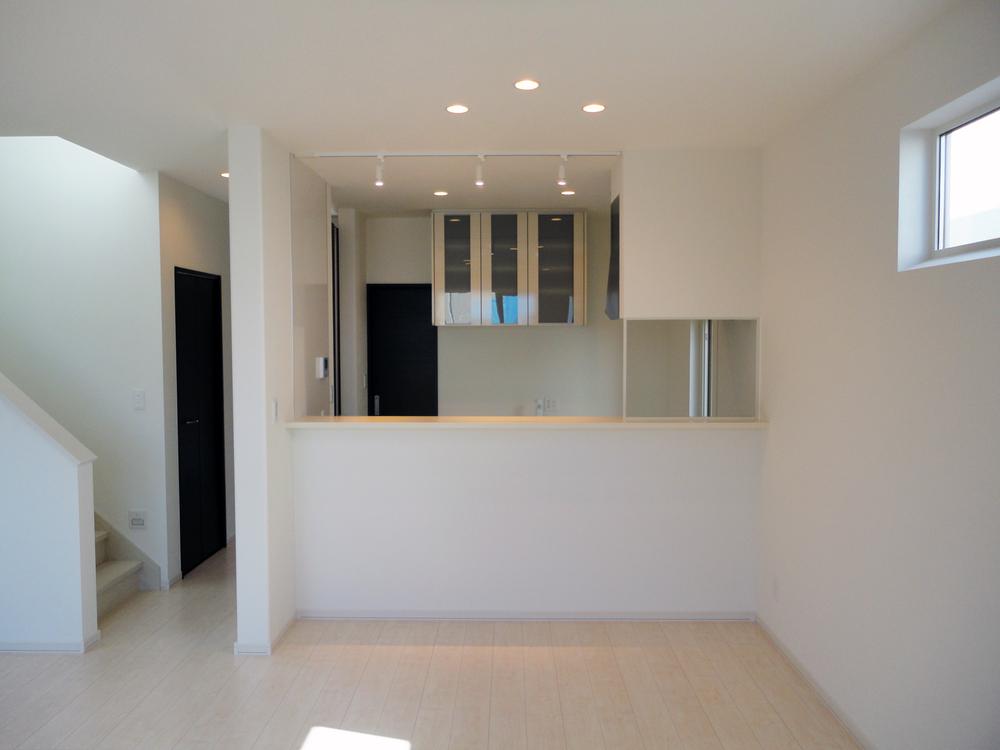 Indoor (12 May 2013) Shooting
室内(2013年12月)撮影
Bathroom浴室 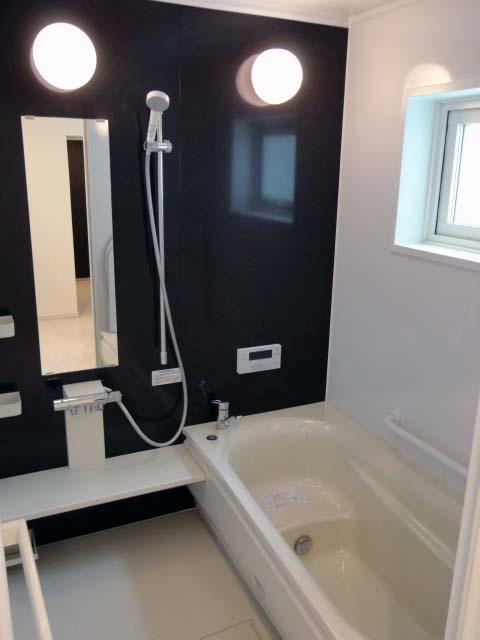 Indoor (12 May 2013) Shooting
室内(2013年12月)撮影
Kitchenキッチン 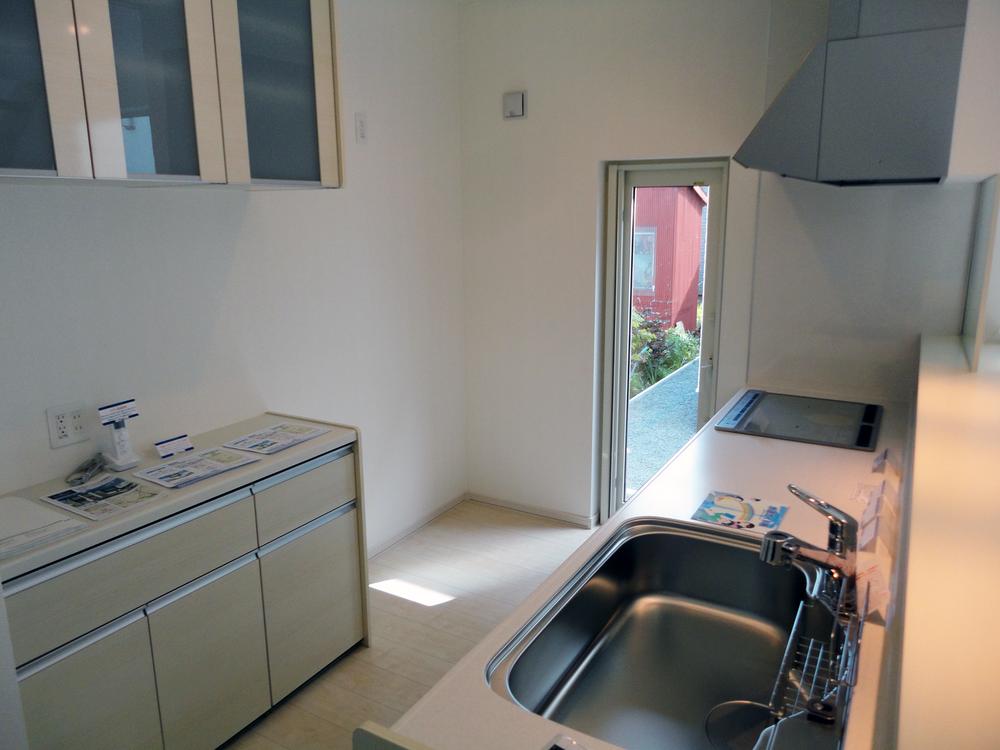 Indoor (11 May 2013) Shooting
室内(2013年11月)撮影
Wash basin, toilet洗面台・洗面所 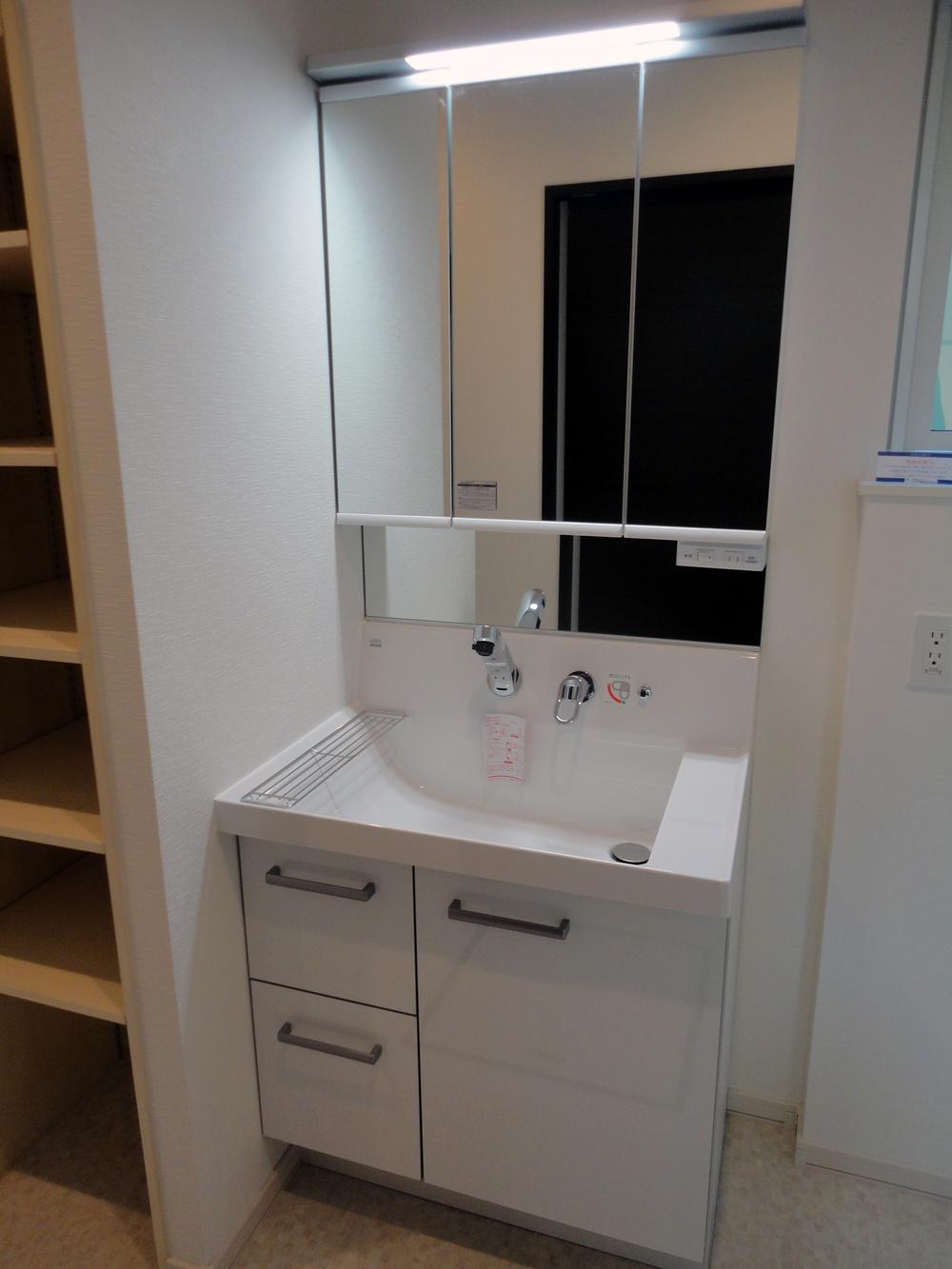 Indoor (12 May 2013) Shooting
室内(2013年12月)撮影
Other Equipmentその他設備 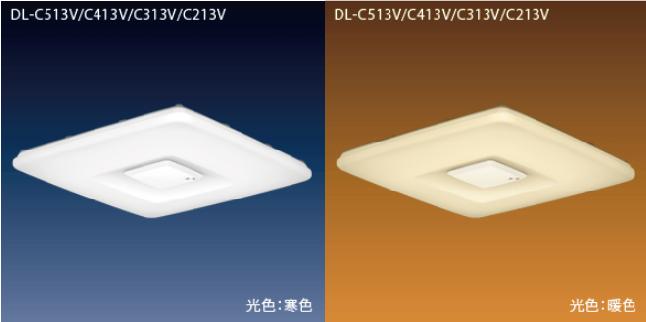 Adopted with dimming toning feature LED lighting
LED照明は調光調色機能付きを採用
Local photos, including front road前面道路含む現地写真 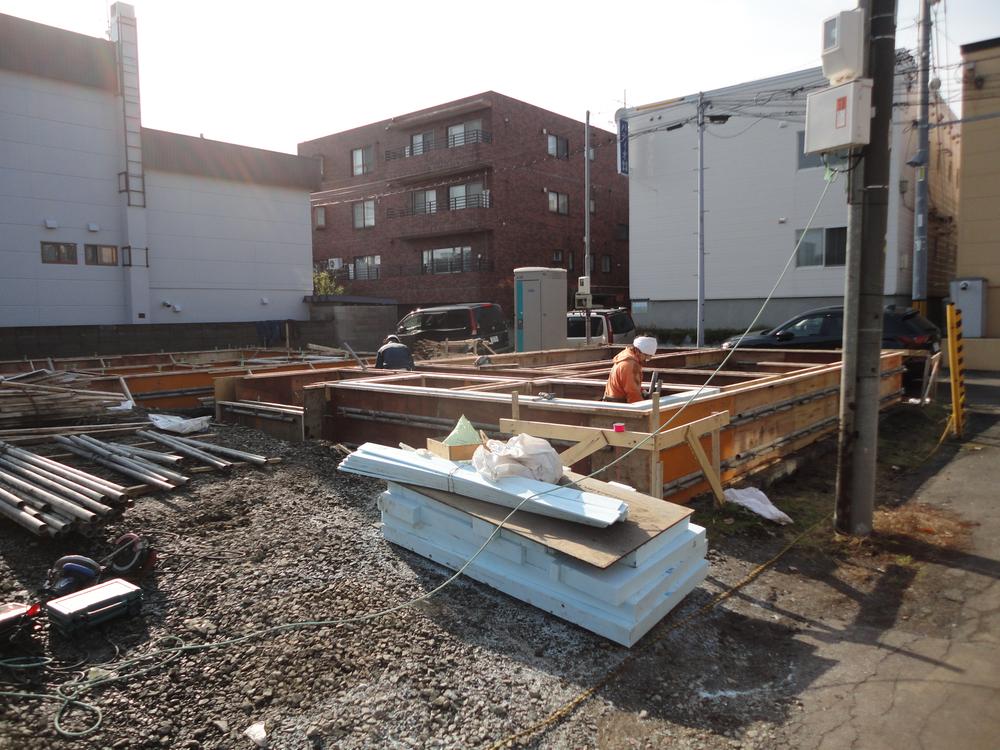 Local (11 May 2013) Shooting
現地(2013年11月)撮影
Supermarketスーパー 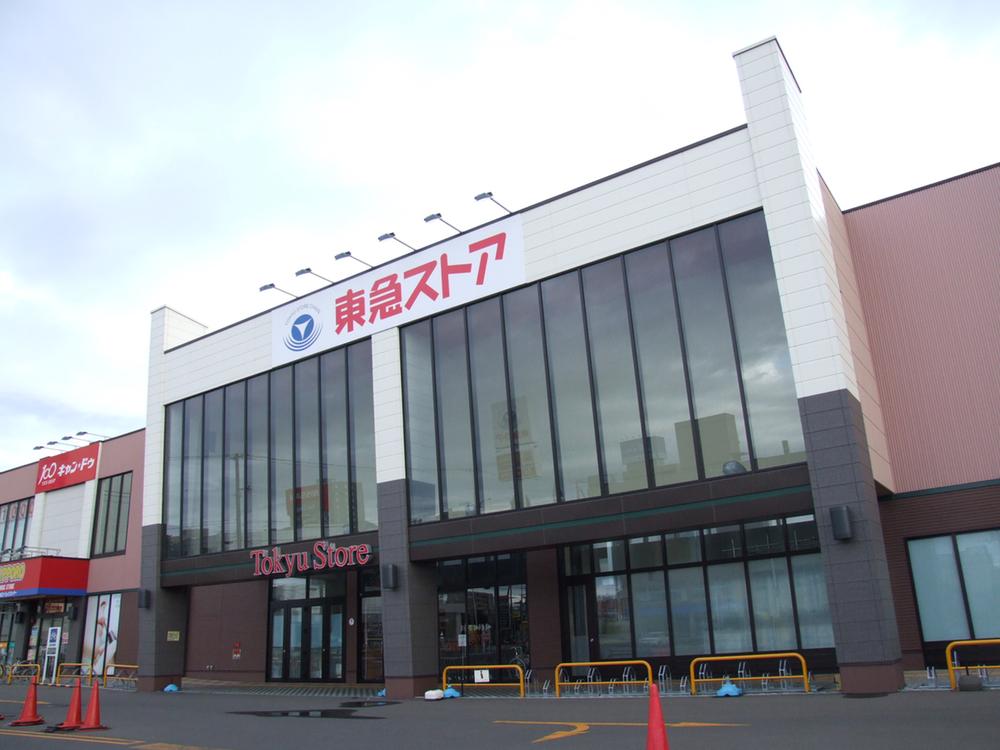 740m to Toko store Hokuei shop
東光ストア北栄店まで740m
The entire compartment Figure全体区画図 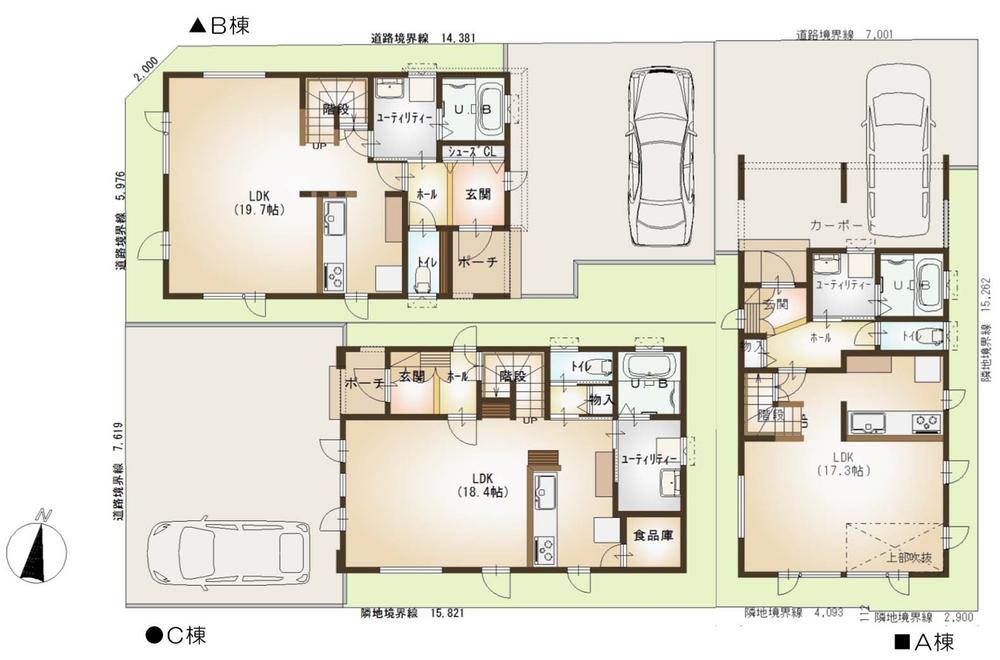 GraceHomeN23 overall layout diagram (C Building sale already)
GraceHomeN23全体配置図(C棟分譲済み)
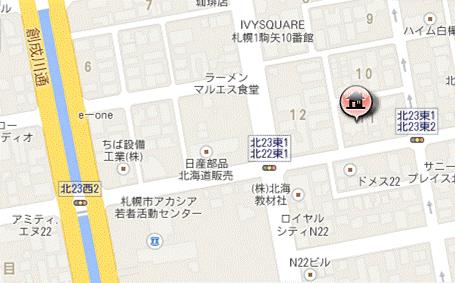 Local guide map
現地案内図
Floor plan間取り図 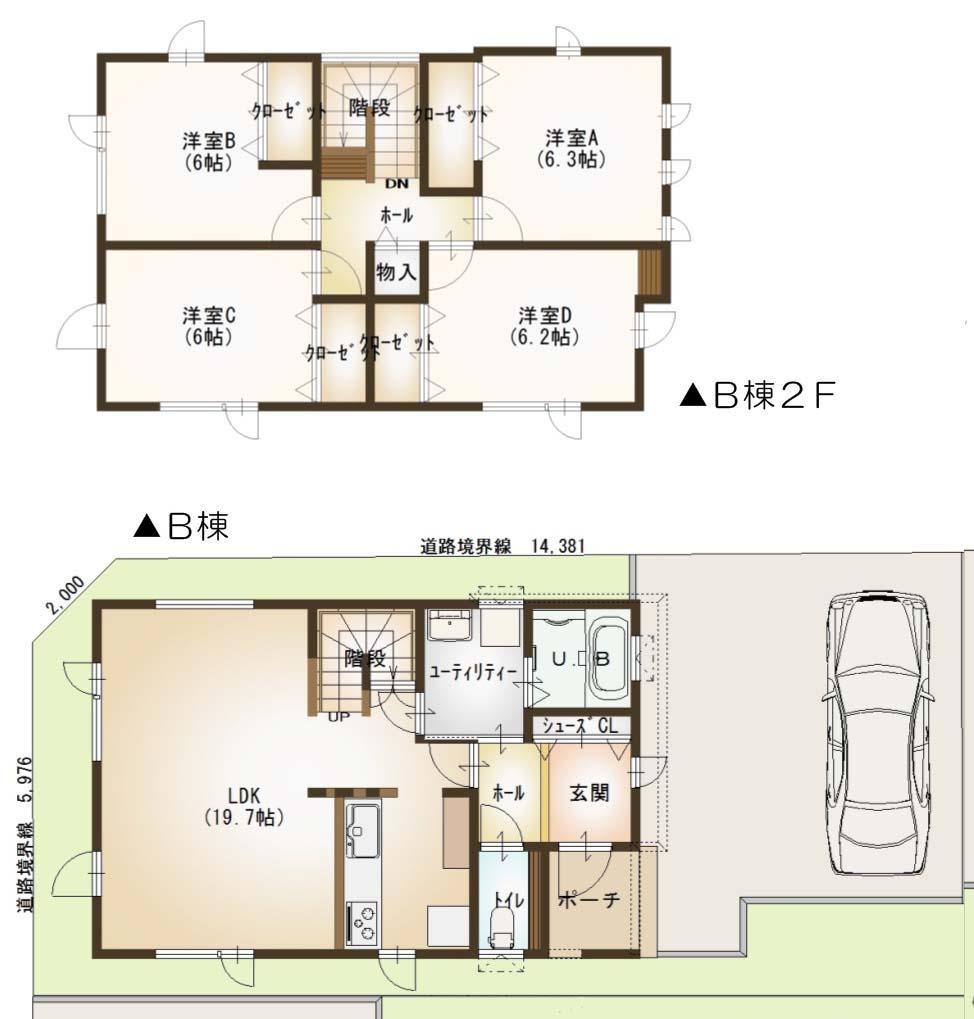 (B Building), Price 30,580,000 yen, 4LDK, Land area 116.58 sq m , Building area 107.06 sq m
(B棟)、価格3058万円、4LDK、土地面積116.58m2、建物面積107.06m2
Other Equipmentその他設備 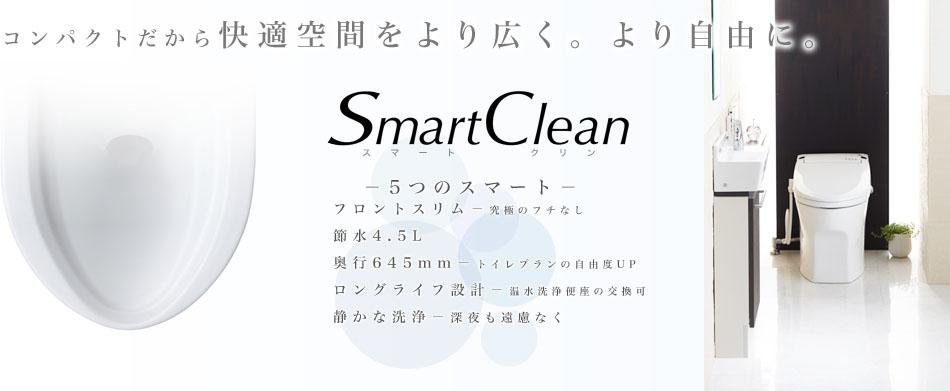 It has adopted a tankless toilet
タンクレストイレを採用しました
Park公園 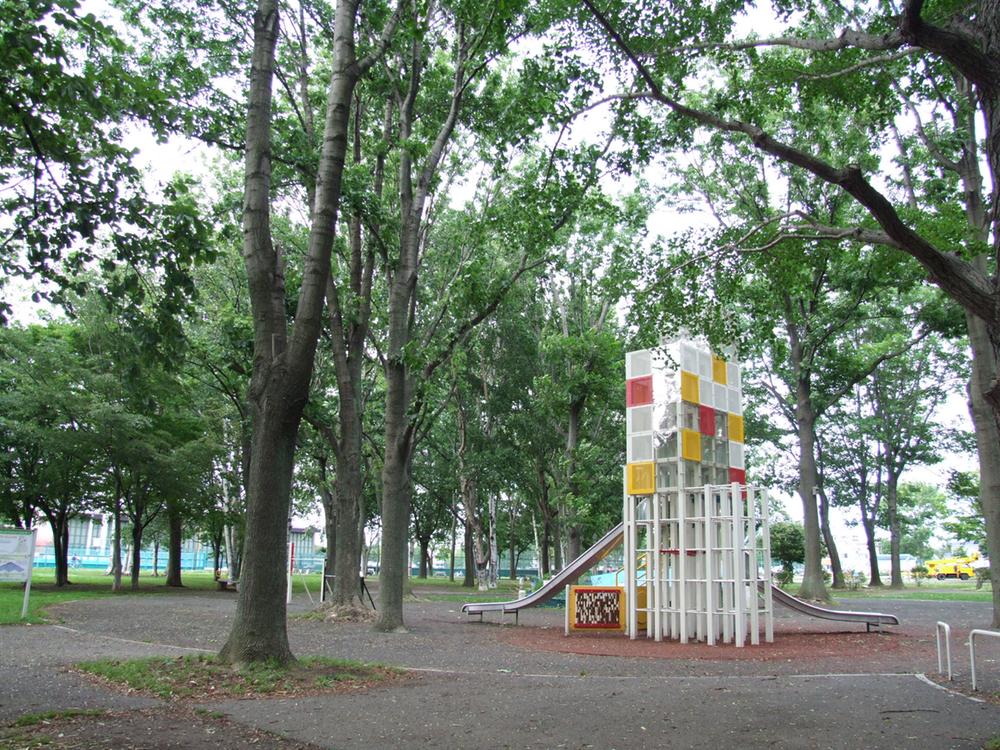 982m until Tamotsu Mika park
美香保公園まで982m
Other Equipmentその他設備 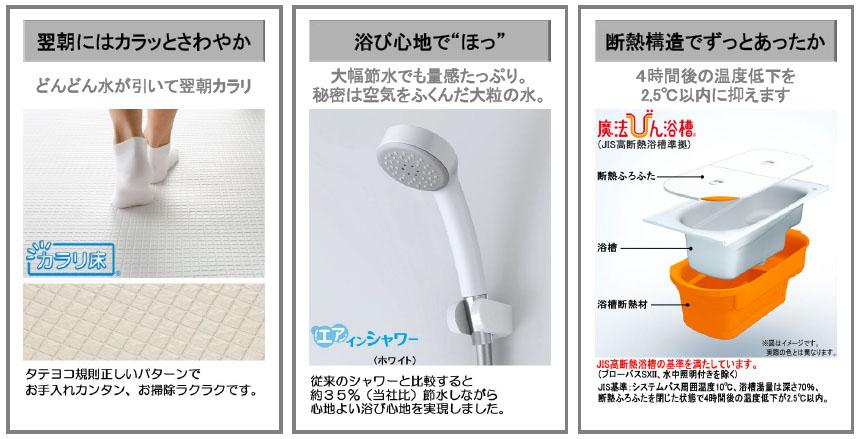 Description of the standard specification
標準仕様の説明
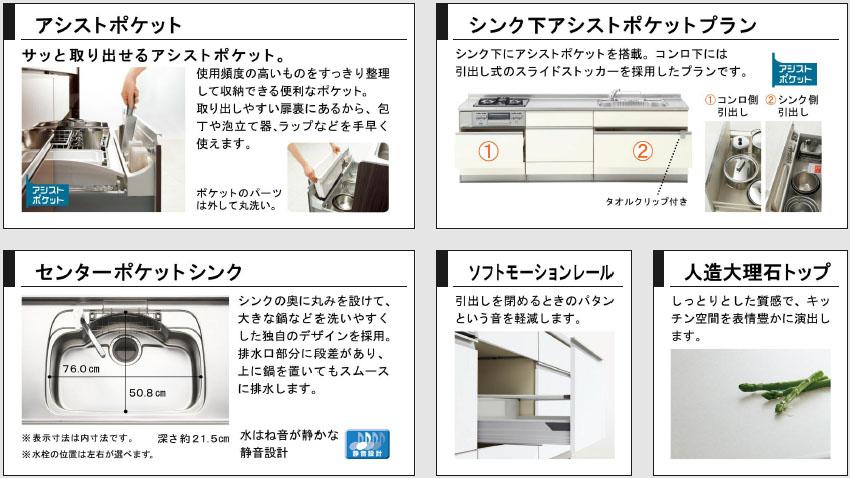 Description of the standard specification
標準仕様の説明
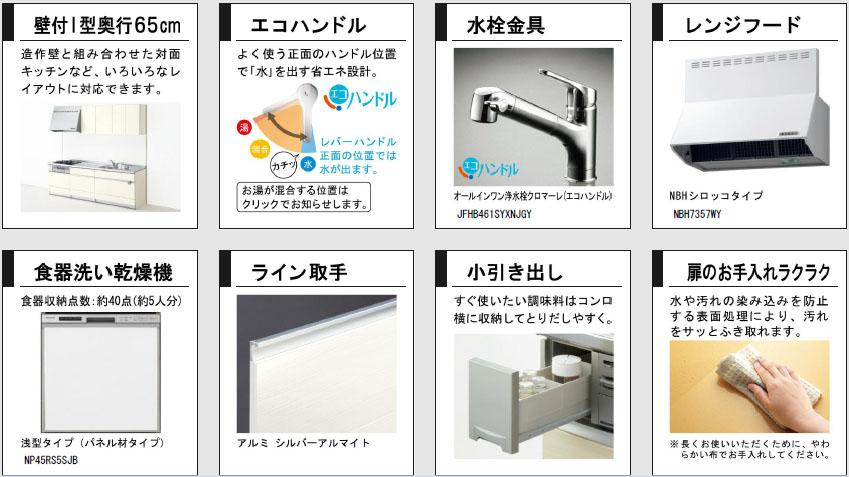 Description of the standard specification
標準仕様の説明
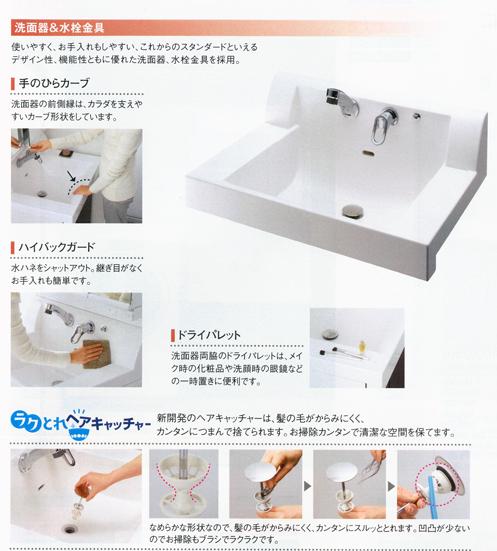 Description of the standard specification
標準仕様の説明
Location
|





















