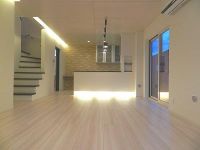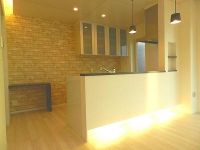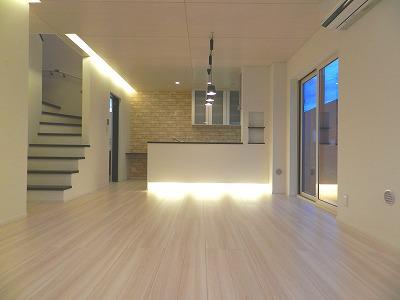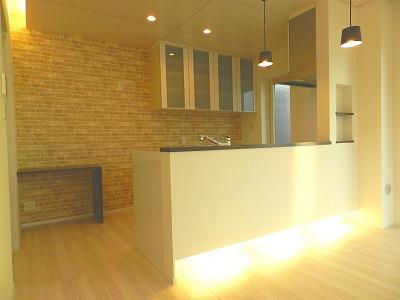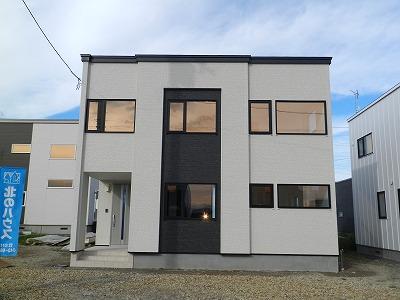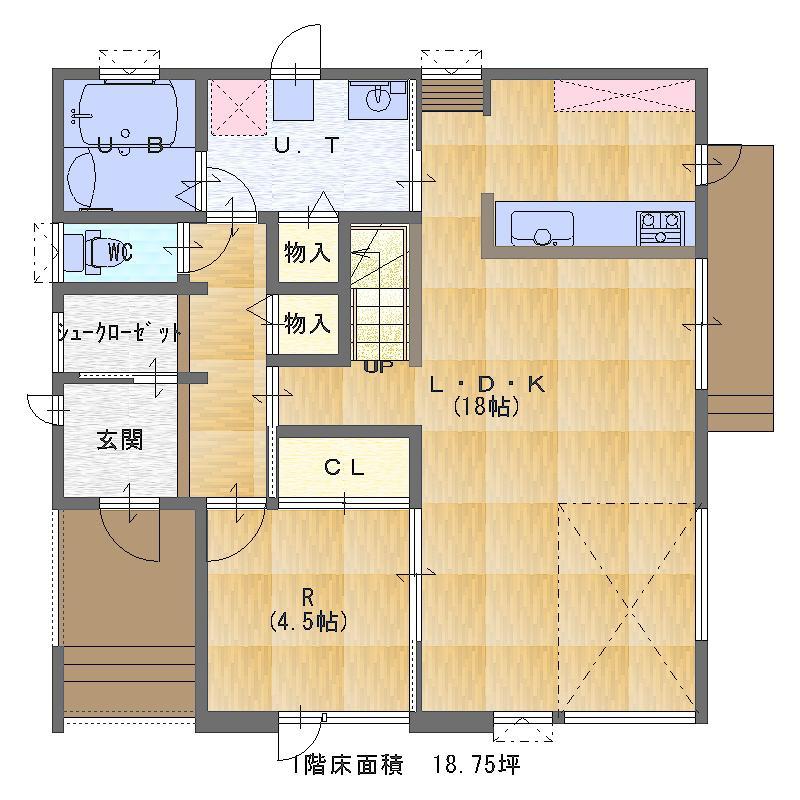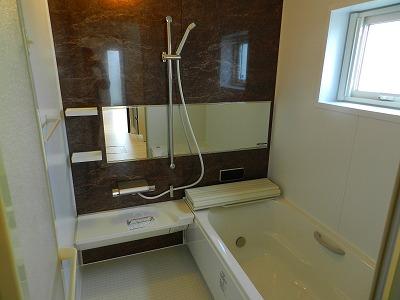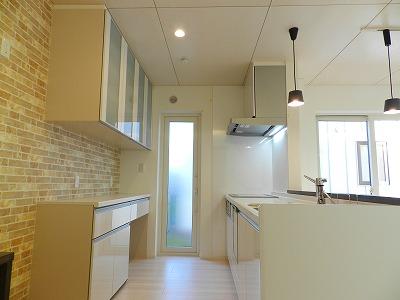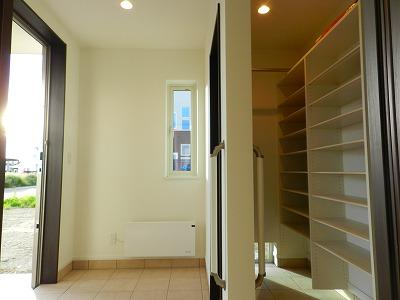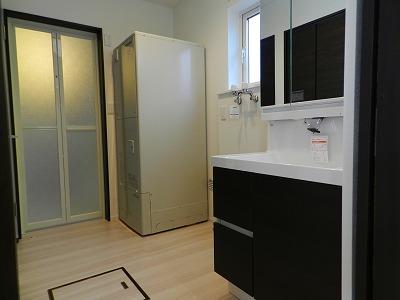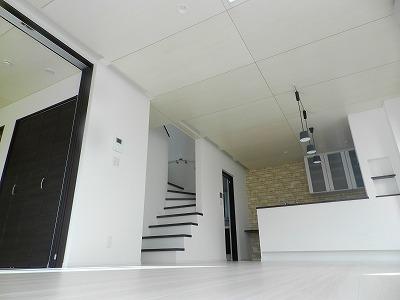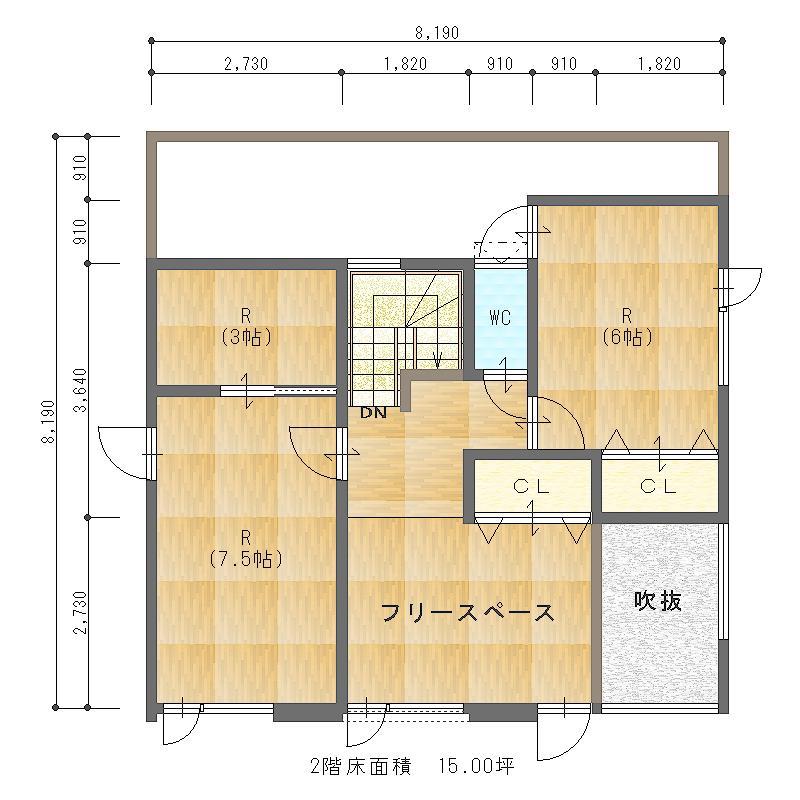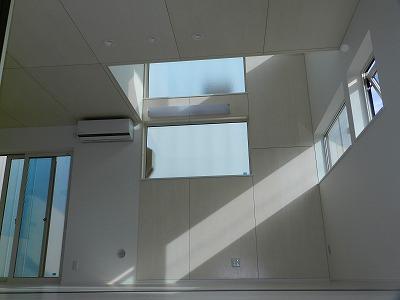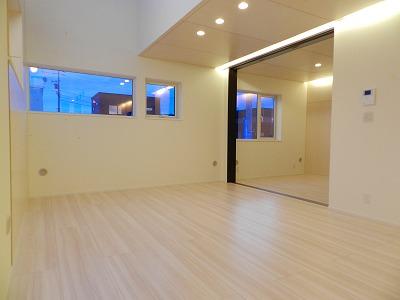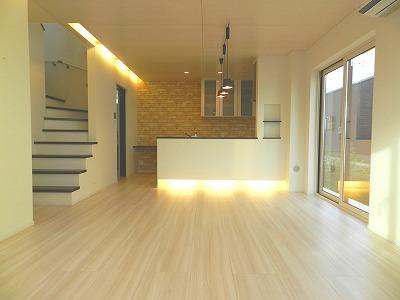|
|
Hokkaido, Sapporo Higashi-ku
北海道札幌市東区
|
|
Central bus "Higashikariki Article 12 2-chome" walk 2 minutes
中央バス「東雁来12条2丁目」歩2分
|
Features pickup 特徴ピックアップ | | Measures to conserve energy / Corresponding to the flat-35S / Airtight high insulated houses / Land 50 square meters or more / LDK18 tatami mats or more / Energy-saving water heaters / Super close / Facing south / System kitchen / All room storage / Siemens south road / Or more before road 6m / Shaping land / Garden more than 10 square meters / Washbasin with shower / Barrier-free / Bathroom 1 tsubo or more / 2-story / Double-glazing / Zenshitsuminami direction / Nantei / Atrium / IH cooking heater / Dish washing dryer / Walk-in closet / Water filter / Living stairs / All-electric / Flat terrain 省エネルギー対策 /フラット35Sに対応 /高気密高断熱住宅 /土地50坪以上 /LDK18畳以上 /省エネ給湯器 /スーパーが近い /南向き /システムキッチン /全居室収納 /南側道路面す /前道6m以上 /整形地 /庭10坪以上 /シャワー付洗面台 /バリアフリー /浴室1坪以上 /2階建 /複層ガラス /全室南向き /南庭 /吹抜け /IHクッキングヒーター /食器洗乾燥機 /ウォークインクロゼット /浄水器 /リビング階段 /オール電化 /平坦地 |
Event information イベント情報 | | Model house (Please be sure to ask in advance) schedule / Every Saturday, Sunday and public holidays time / 11:00 ~ 16:00 モデルハウス(事前に必ずお問い合わせください)日程/毎週土日祝時間/11:00 ~ 16:00 |
Price 価格 | | 24.5 million yen 2450万円 |
Floor plan 間取り | | 4LDK 4LDK |
Units sold 販売戸数 | | 1 units 1戸 |
Total units 総戸数 | | 1 units 1戸 |
Land area 土地面積 | | 180 sq m (54.44 tsubo) (measured) 180m2(54.44坪)(実測) |
Building area 建物面積 | | 111.8 sq m (33.81 square meters) 111.8m2(33.81坪) |
Driveway burden-road 私道負担・道路 | | Nothing, South 8m width (contact the road width 12m) 無、南8m幅(接道幅12m) |
Completion date 完成時期(築年月) | | September 2013 2013年9月 |
Address 住所 | | Hokkaido, Sapporo Higashi-ku, Higashikariki, Article 2 北海道札幌市東区東雁来十二条2 |
Traffic 交通 | | Central bus "Higashikariki Article 12 2-chome" walk 2 minutes JR Chitose Line "Sapporo" a 35-minute bus Higashikariki Article 12 2-chome, walk 2 minutes 中央バス「東雁来12条2丁目」歩2分JR千歳線「札幌」バス35分東雁来12条2丁目歩2分
|
Person in charge 担当者より | | Person in charge of Oba Itariho 担当者大場 至峰 |
Contact お問い合せ先 | | (Ltd.) north of the House TEL: 011-643-6600 Please inquire as "saw SUUMO (Sumo)" (株)北のハウスTEL:011-643-6600「SUUMO(スーモ)を見た」と問い合わせください |
Building coverage, floor area ratio 建ぺい率・容積率 | | Fifty percent ・ 80% 50%・80% |
Time residents 入居時期 | | Consultation 相談 |
Land of the right form 土地の権利形態 | | Ownership 所有権 |
Structure and method of construction 構造・工法 | | Wooden 2-story (framing method) 木造2階建(軸組工法) |
Construction 施工 | | (Ltd.) north of the House (株)北のハウス |
Use district 用途地域 | | Two low-rise 2種低層 |
Other limitations その他制限事項 | | Regulations have by the Landscape Act 景観法による規制有 |
Overview and notices その他概要・特記事項 | | Contact: Oba Itariho, Facilities: Public Water Supply, This sewage, All-electric, Building confirmation number: I & I131052, Parking: car space 担当者:大場 至峰、設備:公営水道、本下水、オール電化、建築確認番号:I&I131052、駐車場:カースペース |
Company profile 会社概要 | | <Seller> Governor of Hokkaido Ishikari (1) No. 007088 (Ltd.) north of the House Yubinbango060-0042 Hokkaido Chuo-ku, Sapporo Odorinishi 15-2-3 <売主>北海道知事石狩(1)第007088号(株)北のハウス〒060-0042 北海道札幌市中央区大通西15-2-3 |
