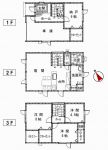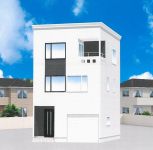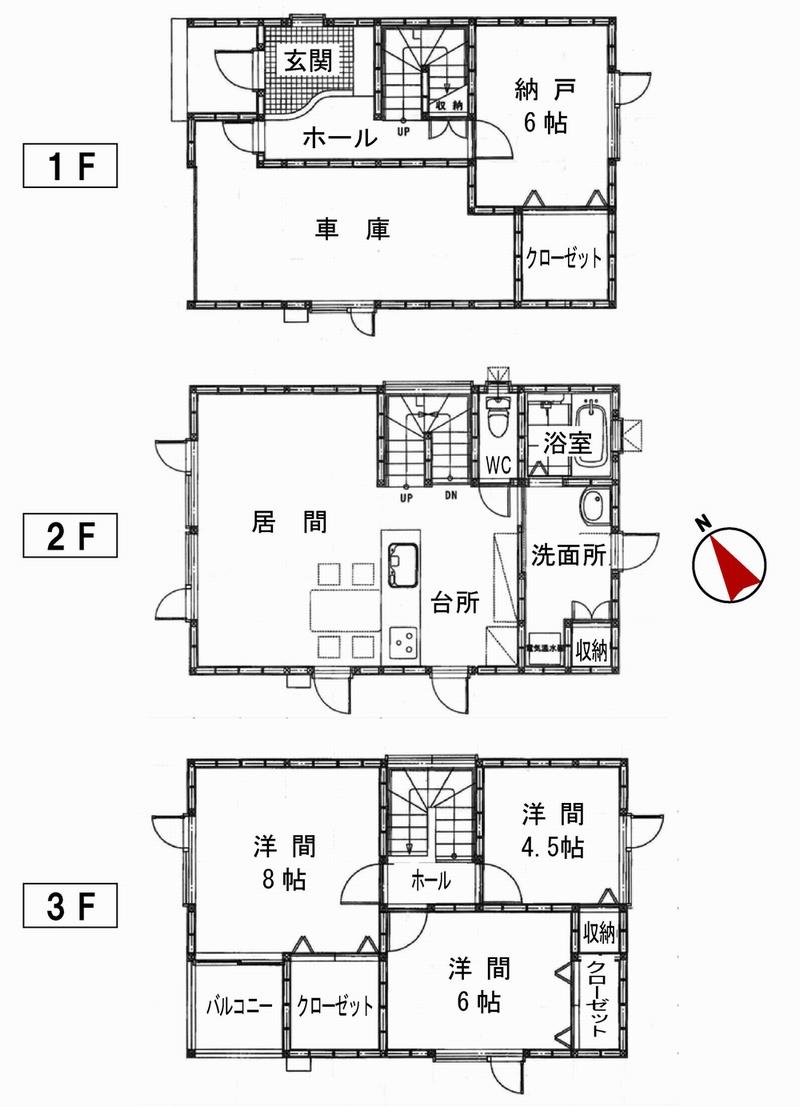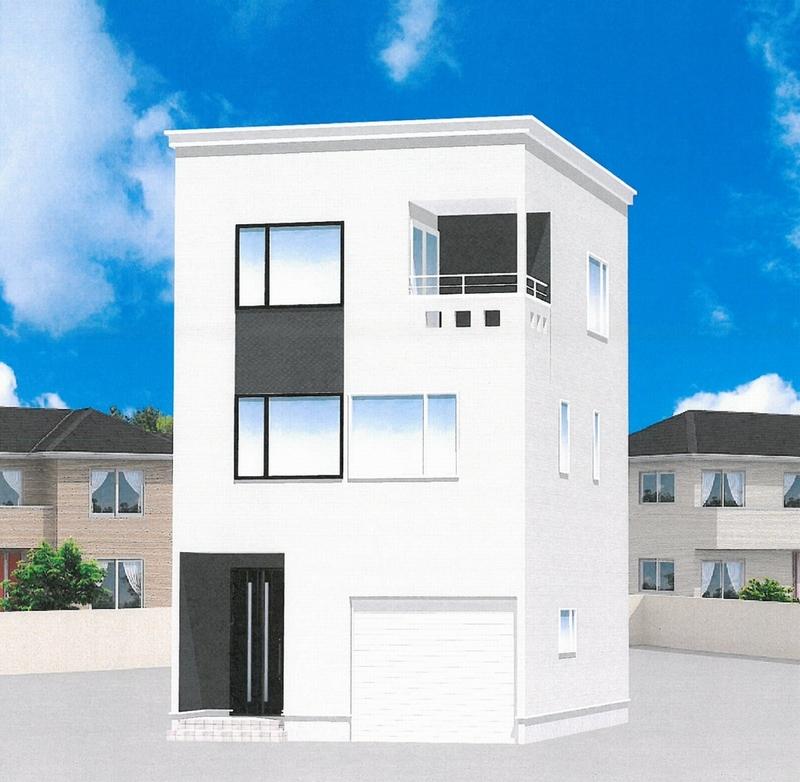|
|
Hokkaido, Sapporo Higashi-ku
北海道札幌市東区
|
|
Subway Toho "Kanjodorihigashi" walk 11 minutes
地下鉄東豊線「環状通東」歩11分
|
|
Subway "Kanjodorihigashi" station walk 11 minutes, 2014 February possible tenants
地下鉄「環状通東」駅徒歩11分、平成26年2月入居可能
|
Features pickup 特徴ピックアップ | | Long-term high-quality housing / LDK18 tatami mats or more / Flat to the station / Face-to-face kitchen / Wide balcony / Barrier-free / The window in the bathroom / All living room flooring / All-electric / Storeroom 長期優良住宅 /LDK18畳以上 /駅まで平坦 /対面式キッチン /ワイドバルコニー /バリアフリー /浴室に窓 /全居室フローリング /オール電化 /納戸 |
Price 価格 | | 25,800,000 yen 2580万円 |
Floor plan 間取り | | 3LDK + S (storeroom) 3LDK+S(納戸) |
Units sold 販売戸数 | | 1 units 1戸 |
Total units 総戸数 | | 1 units 1戸 |
Land area 土地面積 | | 74.29 sq m (registration) 74.29m2(登記) |
Building area 建物面積 | | 125.55 sq m 125.55m2 |
Driveway burden-road 私道負担・道路 | | Nothing, West 8m width (contact the road width 7.1m) 無、西8m幅(接道幅7.1m) |
Completion date 完成時期(築年月) | | February 2014 2014年2月 |
Address 住所 | | Hokkaido, Sapporo Higashi-ku, Honchoichijo 2 北海道札幌市東区本町一条2 |
Traffic 交通 | | Subway Toho "Kanjodorihigashi" walk 11 minutes 地下鉄東豊線「環状通東」歩11分
|
Contact お問い合せ先 | | (Ltd.) Tsuchiya Home Co., Ltd. Corporate Sales Department TEL: 0800-603-8857 [Toll free] mobile phone ・ Also available from PHS
Caller ID is not notified
Please contact the "saw SUUMO (Sumo)"
If it does not lead, If the real estate company (株)土屋ホーム法人営業部TEL:0800-603-8857【通話料無料】携帯電話・PHSからもご利用いただけます
発信者番号は通知されません
「SUUMO(スーモ)を見た」と問い合わせください
つながらない方、不動産会社の方は
|
Building coverage, floor area ratio 建ぺい率・容積率 | | 60% ・ 300% 60%・300% |
Time residents 入居時期 | | February 2014 schedule 2014年2月予定 |
Land of the right form 土地の権利形態 | | Ownership 所有権 |
Structure and method of construction 構造・工法 | | Wooden three-story 木造3階建 |
Construction 施工 | | (Ltd.) housing support (株)ハウジングサポート |
Use district 用途地域 | | Quasi-residence 準住居 |
Other limitations その他制限事項 | | Regulations have by the Landscape Act, Fire zones 景観法による規制有、防火地域 |
Overview and notices その他概要・特記事項 | | Facilities: Public Water Supply, This sewage, All-electric, Building confirmation number: I & amp; I132386 設備:公営水道、本下水、オール電化、建築確認番号:I&I132386 |
Company profile 会社概要 | | <Mediation> Minister of Land, Infrastructure and Transport (2) No. 007766 (Ltd.) Tsuchiya Home Co., Ltd. corporate sales department Yubinbango060-0809 Hokkaido Sapporo Kita Ward Kitakujonishi 3-7 <仲介>国土交通大臣(2)第007766号(株)土屋ホーム法人営業部〒060-0809 北海道札幌市北区北九条西3-7 |



