New Homes » Hokkaido » Sapporo Higashi-ku
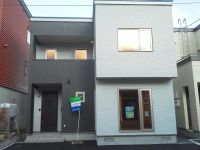 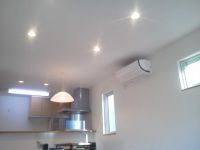
| | Hokkaido, Sapporo Higashi-ku 北海道札幌市東区 |
| Subway Toho Line "Sakae" walk 10 minutes 地下鉄東豊線「栄町」歩10分 |
Local guide map 現地案内図 | | Local guide map 現地案内図 | Features pickup 特徴ピックアップ | | Corresponding to the flat-35S / Airtight high insulated houses / Pre-ground survey / Parking two Allowed / Immediate Available / Energy-saving water heaters / Super close / It is close to the city / Facing south / System kitchen / All room storage / Flat to the station / Siemens south road / Starting station / Washbasin with shower / Face-to-face kitchen / Barrier-free / Bathroom 1 tsubo or more / 2-story / South balcony / Double-glazing / Otobasu / Warm water washing toilet seat / TV monitor interphone / All living room flooring / IH cooking heater / Walk-in closet / All-electric / Flat terrain フラット35Sに対応 /高気密高断熱住宅 /地盤調査済 /駐車2台可 /即入居可 /省エネ給湯器 /スーパーが近い /市街地が近い /南向き /システムキッチン /全居室収納 /駅まで平坦 /南側道路面す /始発駅 /シャワー付洗面台 /対面式キッチン /バリアフリー /浴室1坪以上 /2階建 /南面バルコニー /複層ガラス /オートバス /温水洗浄便座 /TVモニタ付インターホン /全居室フローリング /IHクッキングヒーター /ウォークインクロゼット /オール電化 /平坦地 | Event information イベント情報 | | Open House (Please visitors to direct local) schedule / Every Saturday, Sunday and public holidays time / 10:00 ~ 17:00 オープンハウス(直接現地へご来場ください)日程/毎週土日祝時間/10:00 ~ 17:00 | Property name 物件名 | | North 48 Johigashi 16-chome 北48条東16丁目 | Price 価格 | | 25,880,000 yen 2588万円 | Floor plan 間取り | | 4LDK 4LDK | Units sold 販売戸数 | | 1 units 1戸 | Total units 総戸数 | | 1 units 1戸 | Land area 土地面積 | | 110.07 sq m (registration) 110.07m2(登記) | Building area 建物面積 | | 104.04 sq m 104.04m2 | Driveway burden-road 私道負担・道路 | | Nothing, South 5.8m width (contact the road width 8.9m) 無、南5.8m幅(接道幅8.9m) | Completion date 完成時期(築年月) | | November 2013 2013年11月 | Address 住所 | | Hokkaido, Sapporo Higashi-ku, Kitayonju Hachijohigashi 16 北海道札幌市東区北四十八条東16 | Traffic 交通 | | Subway Toho Line "Sakae" walk 10 minutes 地下鉄東豊線「栄町」歩10分
| Related links 関連リンク | | [Related Sites of this company] 【この会社の関連サイト】 | Contact お問い合せ先 | | (Ltd.) Sanei design TEL: 011-551-7711 Please inquire as "saw SUUMO (Sumo)" (株)サンエイ設計TEL:011-551-7711「SUUMO(スーモ)を見た」と問い合わせください | Building coverage, floor area ratio 建ぺい率・容積率 | | 60% ・ 200% 60%・200% | Time residents 入居時期 | | Immediate available 即入居可 | Land of the right form 土地の権利形態 | | Ownership 所有権 | Structure and method of construction 構造・工法 | | Wooden 2-story (framing method) 木造2階建(軸組工法) | Construction 施工 | | (Ltd.) Sanei design (株)サンエイ設計 | Use district 用途地域 | | Semi-industrial 準工業 | Overview and notices その他概要・特記事項 | | Facilities: Public Water Supply, This sewage, All-electric, Parking: car space 設備:公営水道、本下水、オール電化、駐車場:カースペース | Company profile 会社概要 | | <Seller> Governor of Hokkaido Ishikari (1) No. 007567 (Ltd.) Sanei design Yubinbango064-0805 Hokkaido Chuo-ku, Sapporo Minami 5 Jo Nishi 24-3-5 <売主>北海道知事石狩(1)第007567号(株)サンエイ設計〒064-0805 北海道札幌市中央区南5条西24-3-5 |
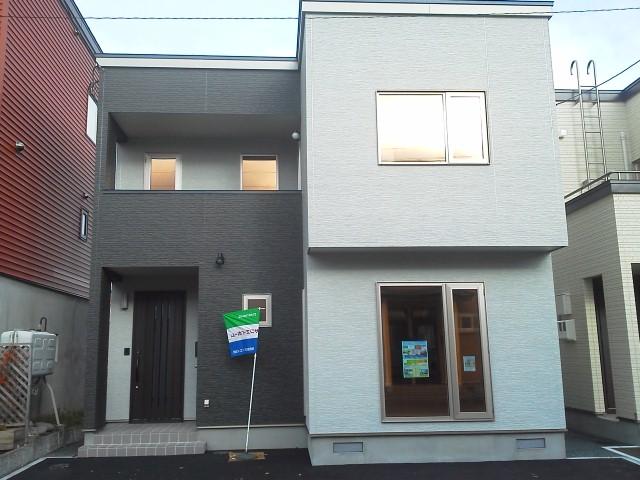 Local (11 May 2013) Shooting
現地(2013年11月)撮影
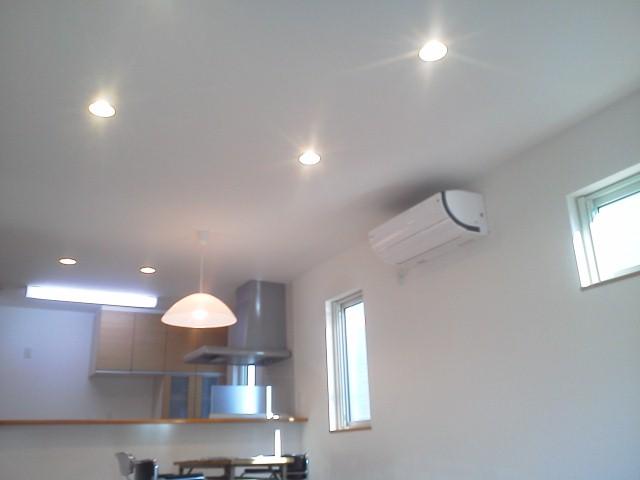 Indoor (11 May 2013) Shooting
室内(2013年11月)撮影
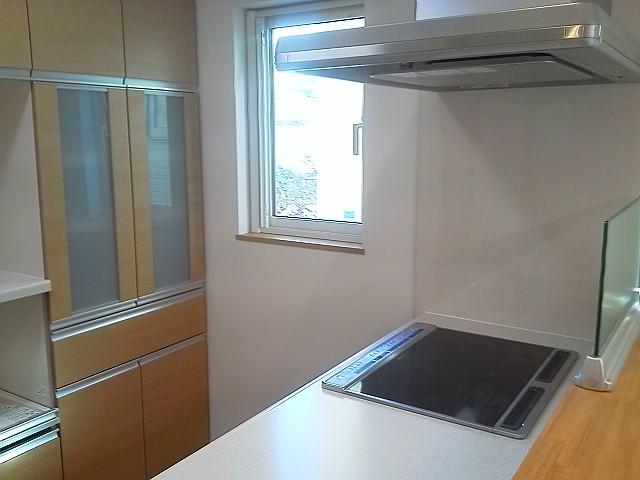 Indoor (11 May 2013) Shooting
室内(2013年11月)撮影
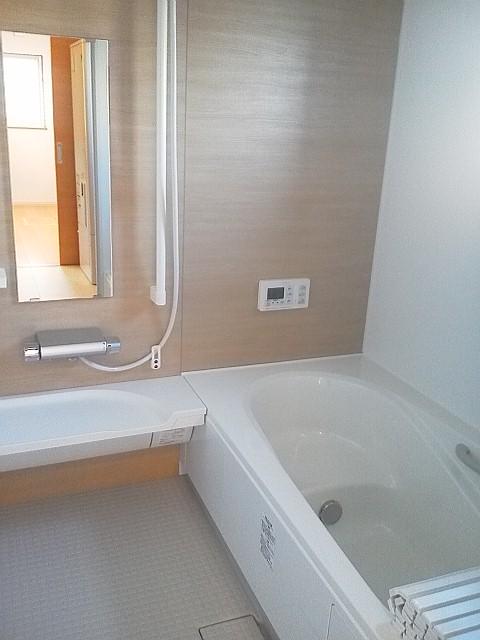 Indoor (11 May 2013) Shooting
室内(2013年11月)撮影
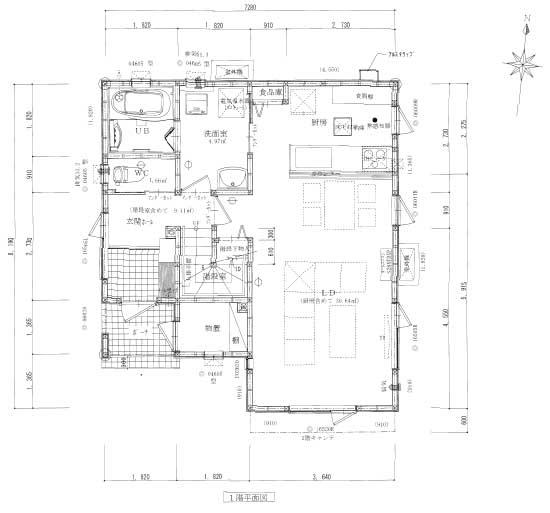 25,880,000 yen, 4LDK, Land area 110.07 sq m , Building area 104.04 sq m 1 Kaikan floor plan
2588万円、4LDK、土地面積110.07m2、建物面積104.04m2 1階間取図
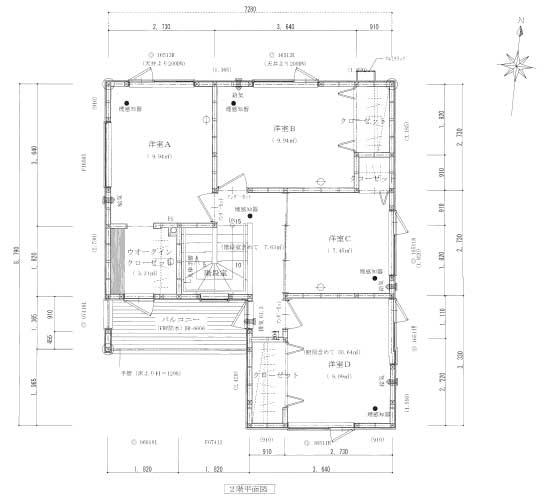 25,880,000 yen, 4LDK, Land area 110.07 sq m , Building area 104.04 sq m 2 Kaikan floor plan
2588万円、4LDK、土地面積110.07m2、建物面積104.04m2 2階間取図
Hospital病院 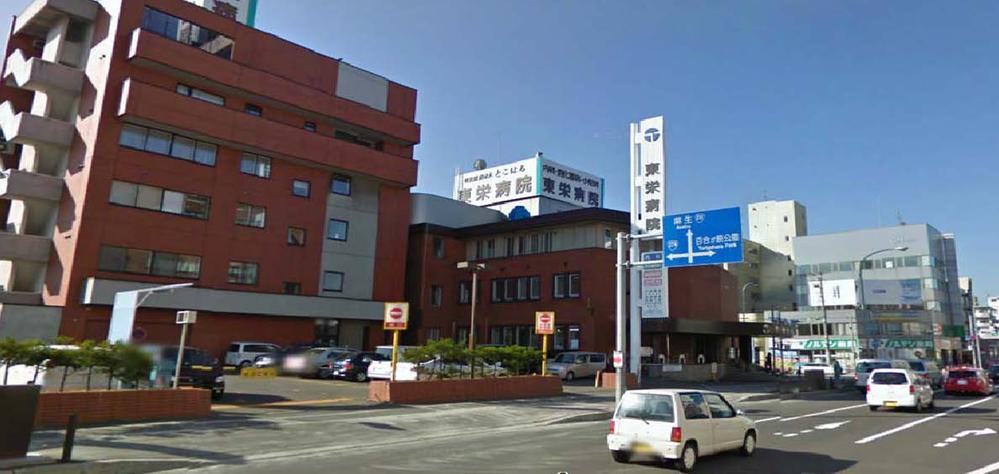 Specific medical corporations and Koharu Toei to hospital 998m
特定医療法人とこはる東栄病院まで998m
Post office郵便局 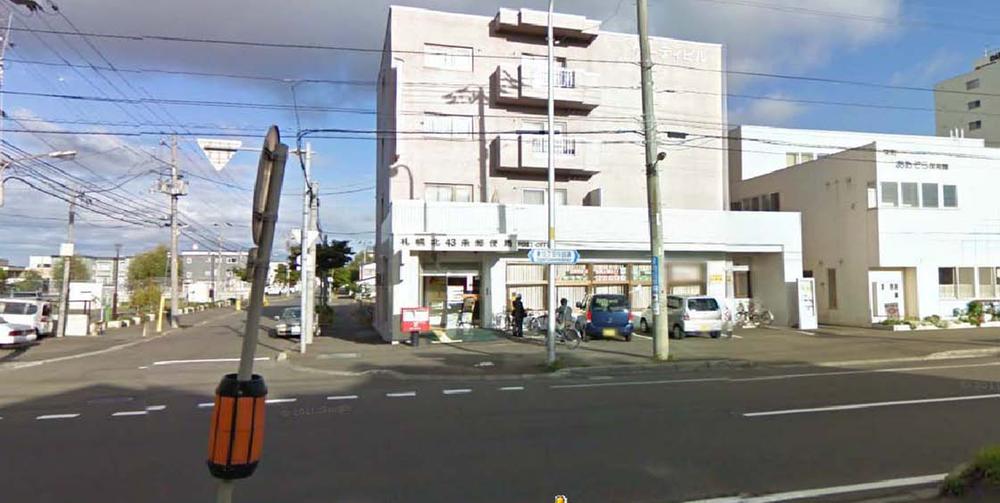 Sapporo Kita 598m to Article 43 post office
札幌北四十三条郵便局まで598m
Home centerホームセンター 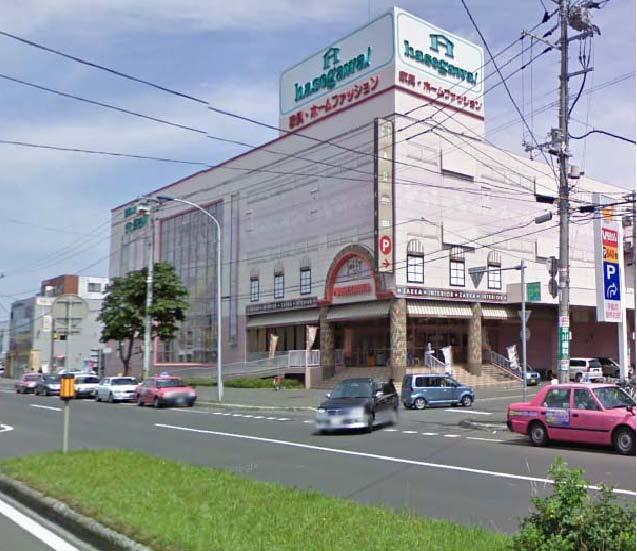 839m to suites decoration Sakaemachi shop
スイートデコレーション栄町店まで839m
Supermarketスーパー 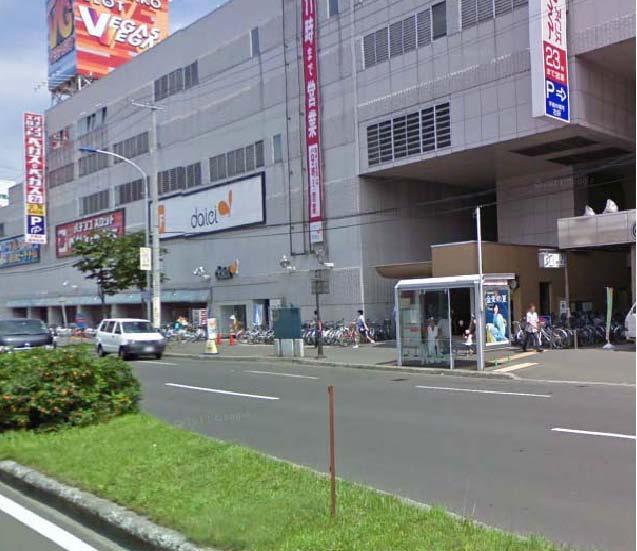 916m to Daiei Sakaemachi shop
ダイエー栄町店まで916m
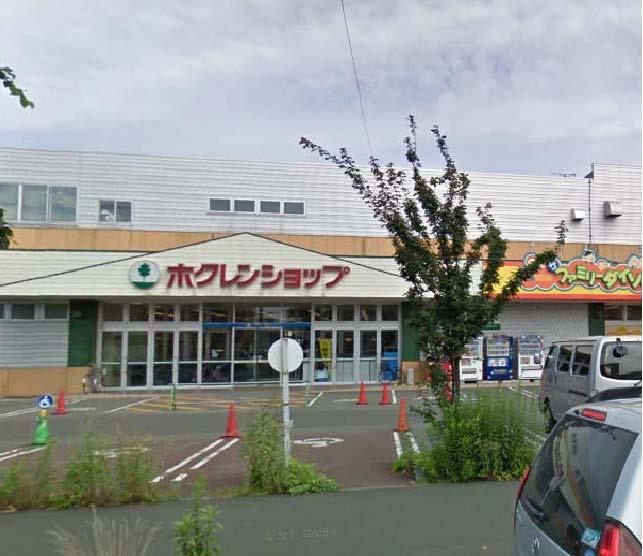 327m until Hokuren shop Article 49 shops
ホクレンショップ49条店まで327m
Junior high school中学校 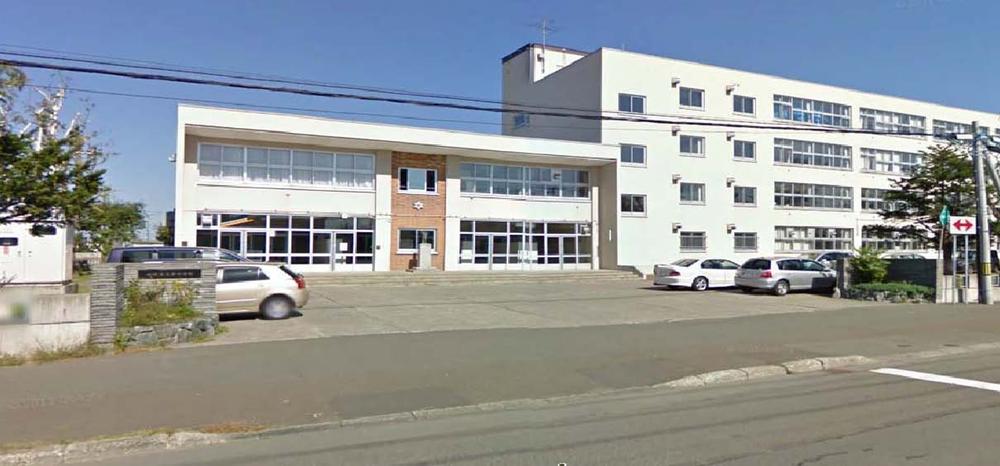 1471m to Sapporo TatsuSakae junior high school
札幌市立栄中学校まで1471m
Primary school小学校 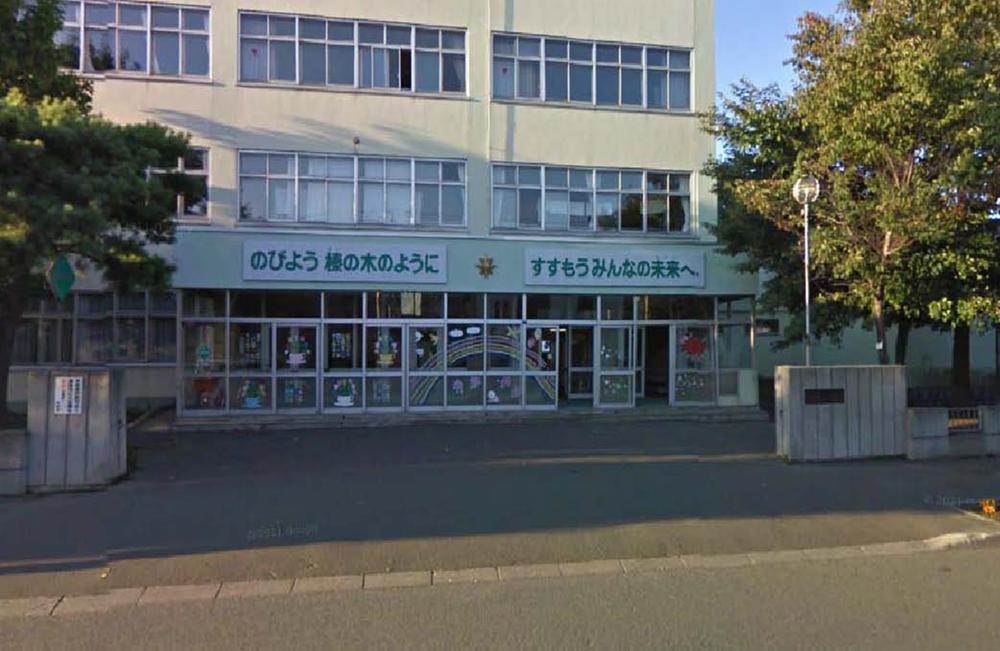 702m to Sapporo Municipal Sakaehigashi Elementary School
札幌市立栄東小学校まで702m
Kindergarten ・ Nursery幼稚園・保育園 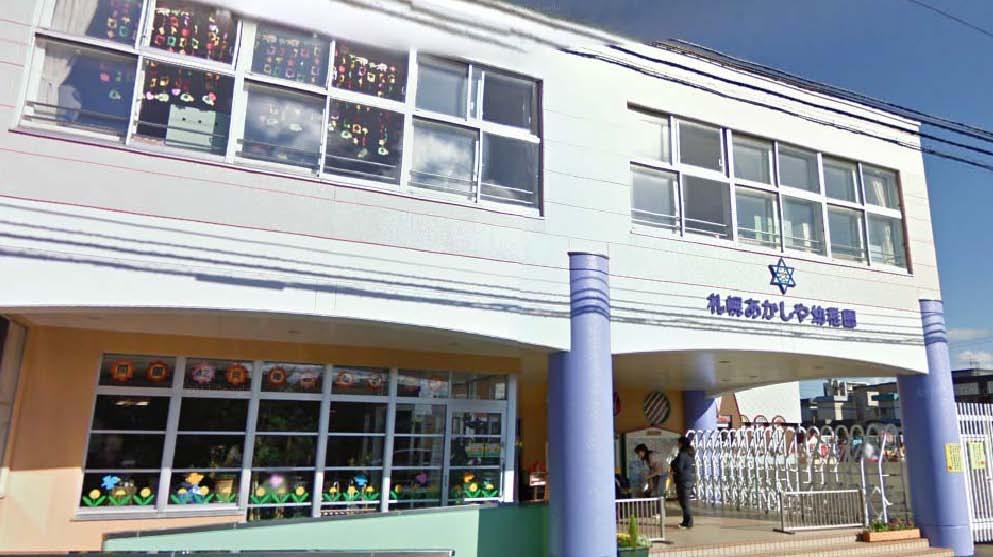 757m to Sapporo acacia kindergarten
札幌あかしや幼稚園まで757m
Local guide map現地案内図 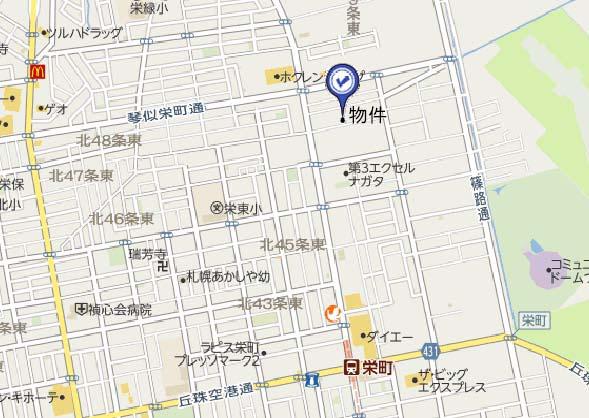 HigashikuKita 48 Johigashi 16 chome issue
東区北48条東16丁目1番 号
Location
| 















