New Homes » Hokkaido » Sapporo Kita-ku
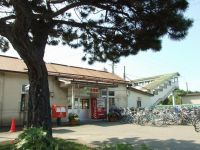 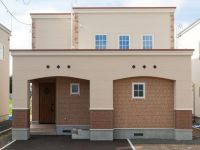
| | Sapporo, Hokkaido, Kita-ku, 北海道札幌市北区 |
| JR Sasshō Line "Shinoro" walk 8 minutes JR札沼線「篠路」歩8分 |
| Optimal well-equipped New Town JR Shinoro Station up to 8-minute walk of the environment in child-rearing! Storage lot ・ Kashimoto home of the model house published in the well-equipped and attractive 子育てに最適な環境の整ったニュータウンJR篠路駅まで徒歩8分!収納たっぷり・充実の設備が魅力の大進ホームのモデルハウス公開中 |
Local guide map 現地案内図 | | Local guide map 現地案内図 | Features pickup 特徴ピックアップ | | Airtight high insulated houses / Parking two Allowed / Land 50 square meters or more / LDK18 tatami mats or more / Fiscal year Available / It is close to golf course / Super close / Yang per good / All room storage / Flat to the station / Shaping land / Washbasin with shower / Face-to-face kitchen / Barrier-free / Bathroom 1 tsubo or more / 2-story / Warm water washing toilet seat / TV monitor interphone / All living room flooring / IH cooking heater / Dish washing dryer / Walk-in closet / All-electric / Maintained sidewalk / Development subdivision in 高気密高断熱住宅 /駐車2台可 /土地50坪以上 /LDK18畳以上 /年度内入居可 /ゴルフ場が近い /スーパーが近い /陽当り良好 /全居室収納 /駅まで平坦 /整形地 /シャワー付洗面台 /対面式キッチン /バリアフリー /浴室1坪以上 /2階建 /温水洗浄便座 /TVモニタ付インターホン /全居室フローリング /IHクッキングヒーター /食器洗乾燥機 /ウォークインクロゼット /オール電化 /整備された歩道 /開発分譲地内 | Event information イベント情報 | | Open House (Please visitors to direct local) schedule / Every Saturday, Sunday and public holidays time / 10:00 ~ 17:00 every week, soil, Day, National holiday being published! (Wednesday is a day off) オープンハウス(直接現地へご来場ください)日程/毎週土日祝時間/10:00 ~ 17:00毎週、土、日、祭日公開中!(水曜日がお休みです) | Property name 物件名 | | Green Town Shinoro Kashimoto Home グリーンタウン篠路 大進ホーム | Price 価格 | | 22,700,000 yen 2270万円 | Floor plan 間取り | | 4LDK 4LDK | Units sold 販売戸数 | | 1 units 1戸 | Total units 総戸数 | | 1 units 1戸 | Land area 土地面積 | | 178.2 sq m (53.90 tsubo) (Registration) 178.2m2(53.90坪)(登記) | Building area 建物面積 | | 110.14 sq m (33.31 tsubo) (Registration) 110.14m2(33.31坪)(登記) | Completion date 完成時期(築年月) | | July 21, 2012 2012年7月21日 | Address 住所 | | Hokkaido Sapporo Kita Ward Shinoroichijo 6 北海道札幌市北区篠路一条6 | Traffic 交通 | | JR Sasshō Line "Shinoro" walk 8 minutes JR札沼線「篠路」歩8分
| Related links 関連リンク | | [Related Sites of this company] 【この会社の関連サイト】 | Contact お問い合せ先 | | Kashimoto Home (Ltd.) TEL: 0800-603-2148 [Toll free] mobile phone ・ Also available from PHS
Caller ID is not notified
Please contact the "saw SUUMO (Sumo)"
If it does not lead, If the real estate company 大進ホーム(株)TEL:0800-603-2148【通話料無料】携帯電話・PHSからもご利用いただけます
発信者番号は通知されません
「SUUMO(スーモ)を見た」と問い合わせください
つながらない方、不動産会社の方は
| Building coverage, floor area ratio 建ぺい率・容積率 | | Kenpei rate: 40%, Volume ratio: 80% 建ペい率:40%、容積率:80% | Time residents 入居時期 | | Immediate available 即入居可 | Land of the right form 土地の権利形態 | | Ownership 所有権 | Structure and method of construction 構造・工法 | | Wooden 2-story (framing method) 木造2階建(軸組工法) | Use district 用途地域 | | One low-rise 1種低層 | Land category 地目 | | Residential land 宅地 | Overview and notices その他概要・特記事項 | | Building confirmation number: I & I120717 建築確認番号:I&I120717 | Company profile 会社概要 | | <Seller> Governor of Hokkaido Ishikari (11) Article 002516 No. Kashimoto Home Co., Ltd. Yubinbango007-0803 Hokkaido, Sapporo Higashi-ku Higashinaebosanjo 1-2-1 <売主>北海道知事石狩(11)第002516号大進ホーム(株)〒007-0803 北海道札幌市東区東苗穂三条1-2-1 |
Station駅 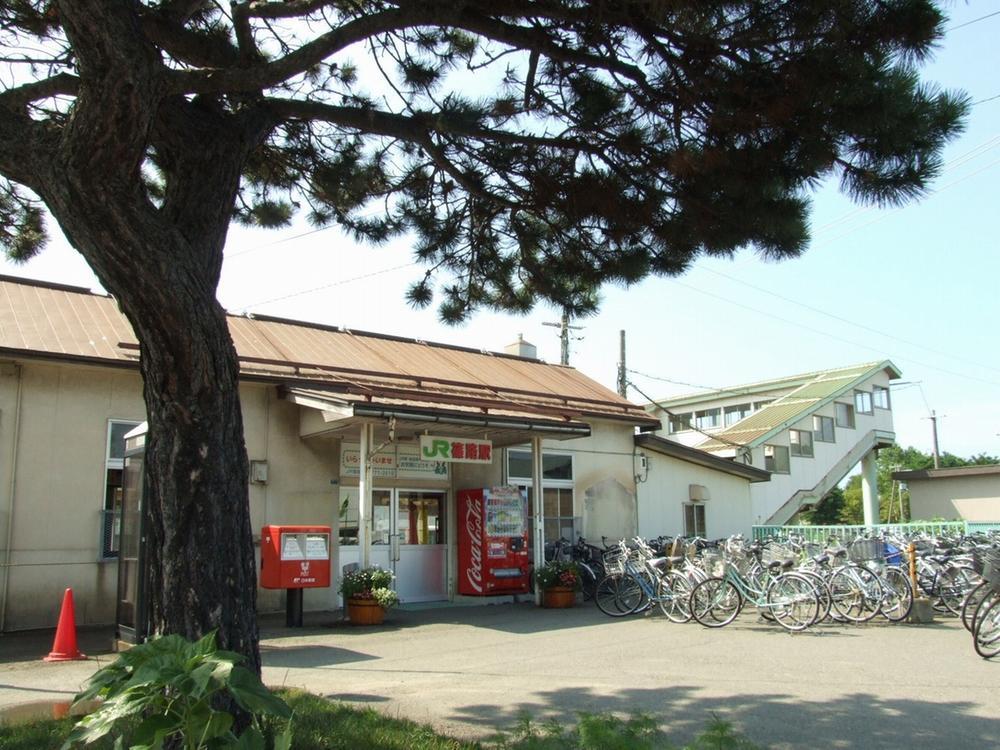 It appeared in the New Town a well-equipped 8-minute walk from the environment JR Shinoro Station Kashimoto home model house of!
JR篠路駅まで徒歩8分環境の整ったニュータウンに大進ホームのモデルハウスが登場!
Local appearance photo現地外観写真 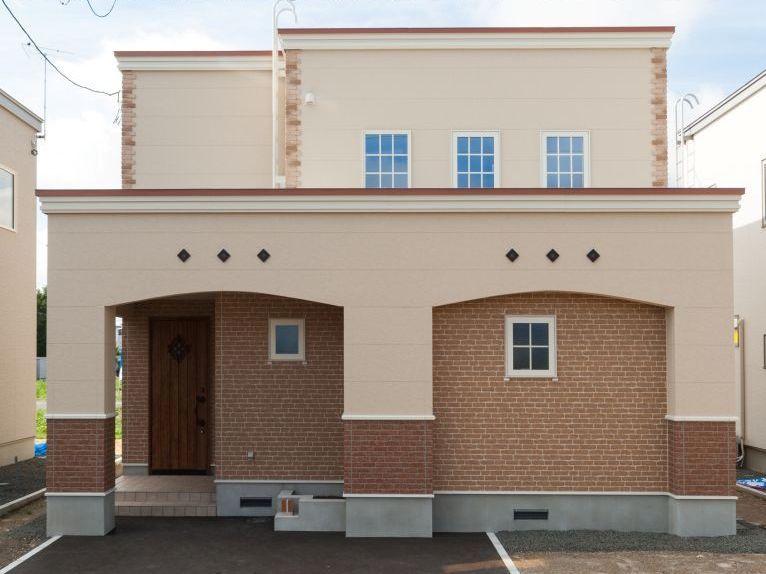 Condominiums appearance. Pretty pink beige × brick of the outer wall and the lattice with window
分譲住宅外観。ピンクベージュ×レンガ調の外壁と格子入りの窓がかわいらしい
Livingリビング 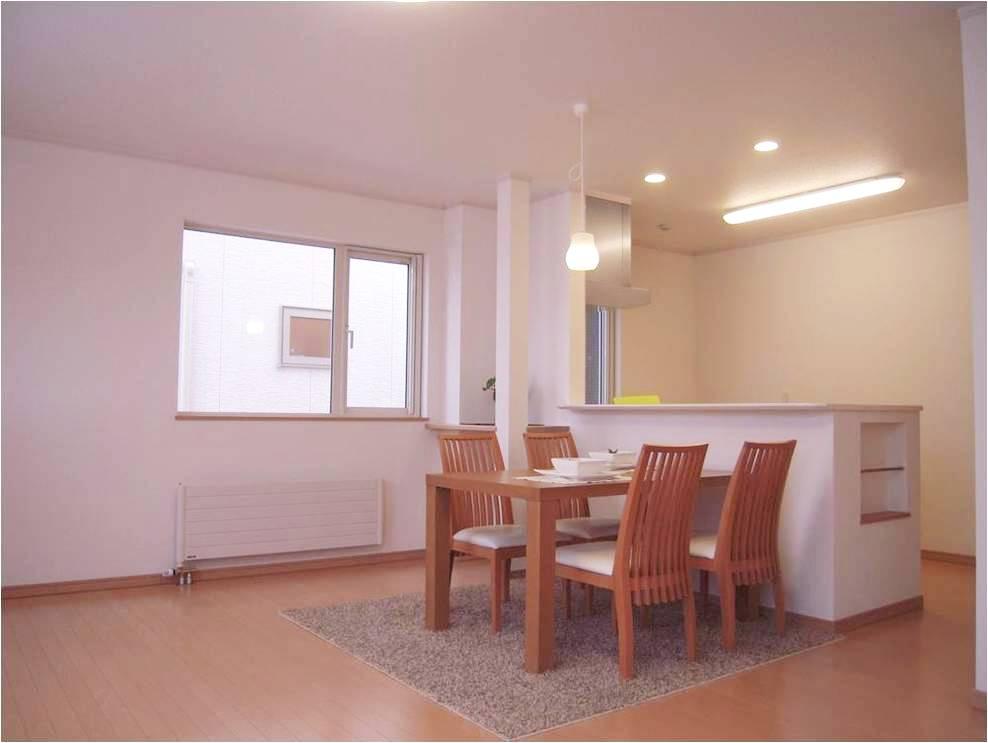 Spacious living room, which is also 18 tatami mats. The kitchen is next to the wall magazine rack, etc., Ingenuity in small place
18畳もあるゆったりリビング。キッチン横の壁にはマガジンラックなど、細かなところにも工夫が
Entrance玄関 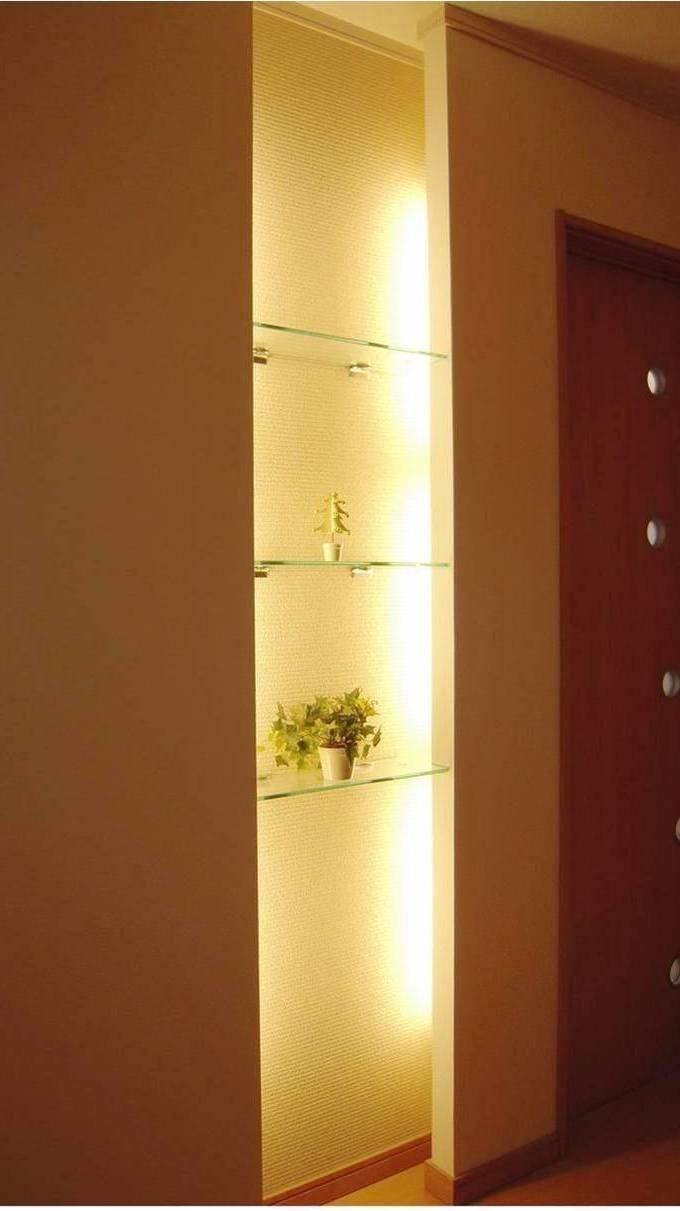 Glass shelves with lighting in front of the entrance. Side-by-side favorite miscellaneous goods in a stylish space
玄関に正面には照明付のガラス棚。お気に入りの雑貨を並べてオシャレな空間に
Livingリビング 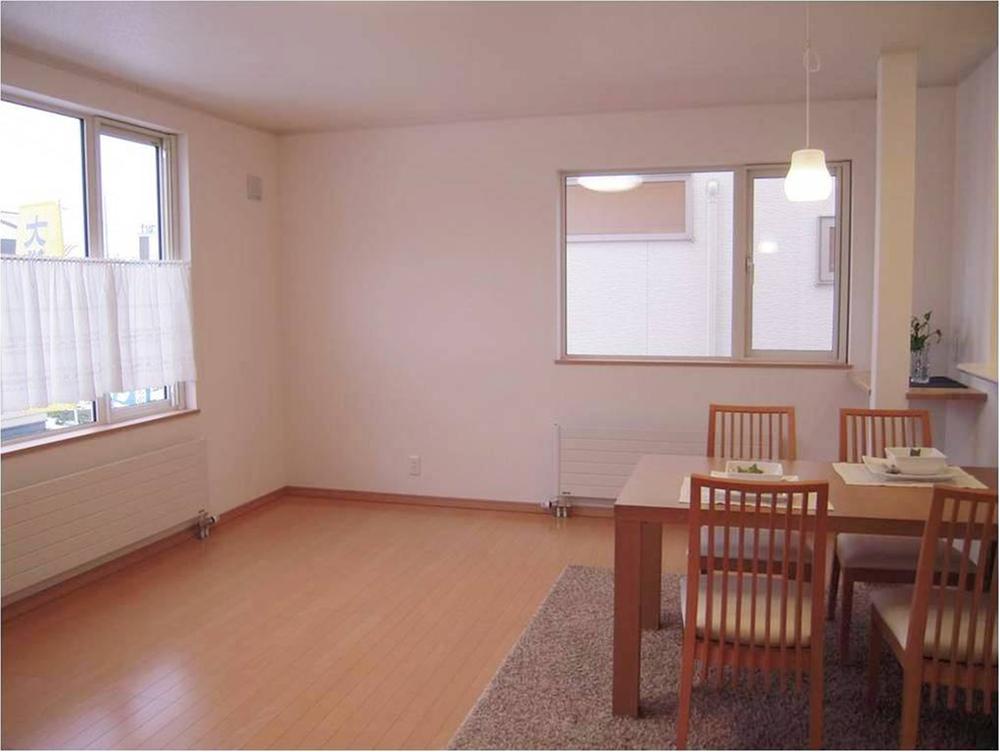 Living space and spacious is, Spacious in the structure with a sense of unity to the adjacent Western-style
ゆったりとしたリビング空間は、隣接する洋室まで一体感のある造りで広々
Kitchenキッチン 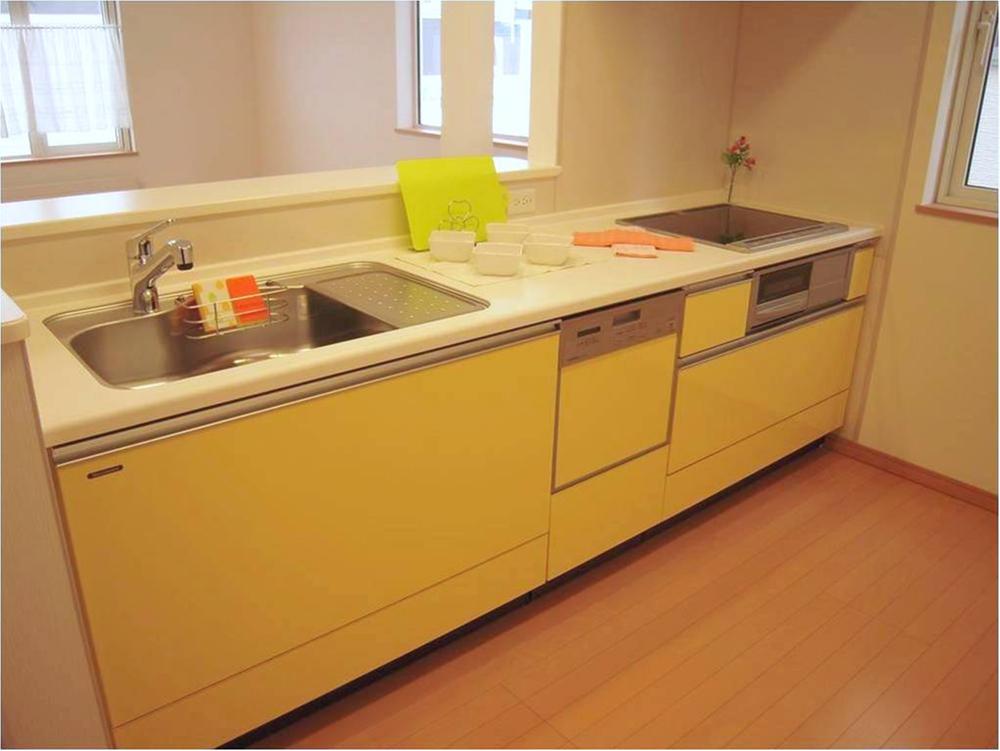 Artificial marble of the top plate ・ Draining plate ・ Glad fully equipped kitchen in the dishwasher rooms and mom
人造大理石の天板・水切りプレート・食洗機完備とママに嬉しいフル装備のキッチン
Other introspectionその他内観 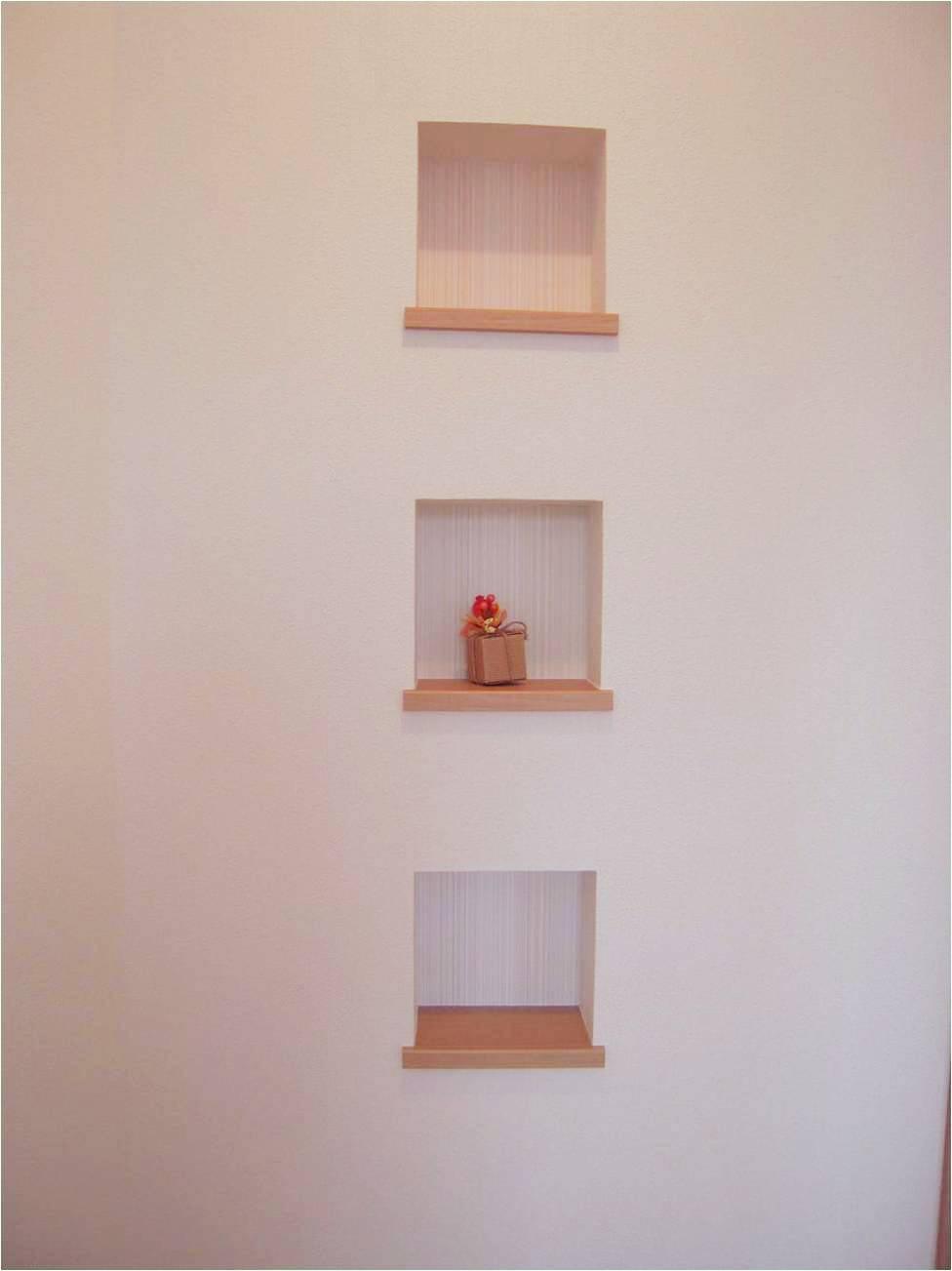 Niche cute lined up three. The 2F Western also casually decoration
みっつ並んだニッチがかわいい。2F洋室もさりげなく飾りを
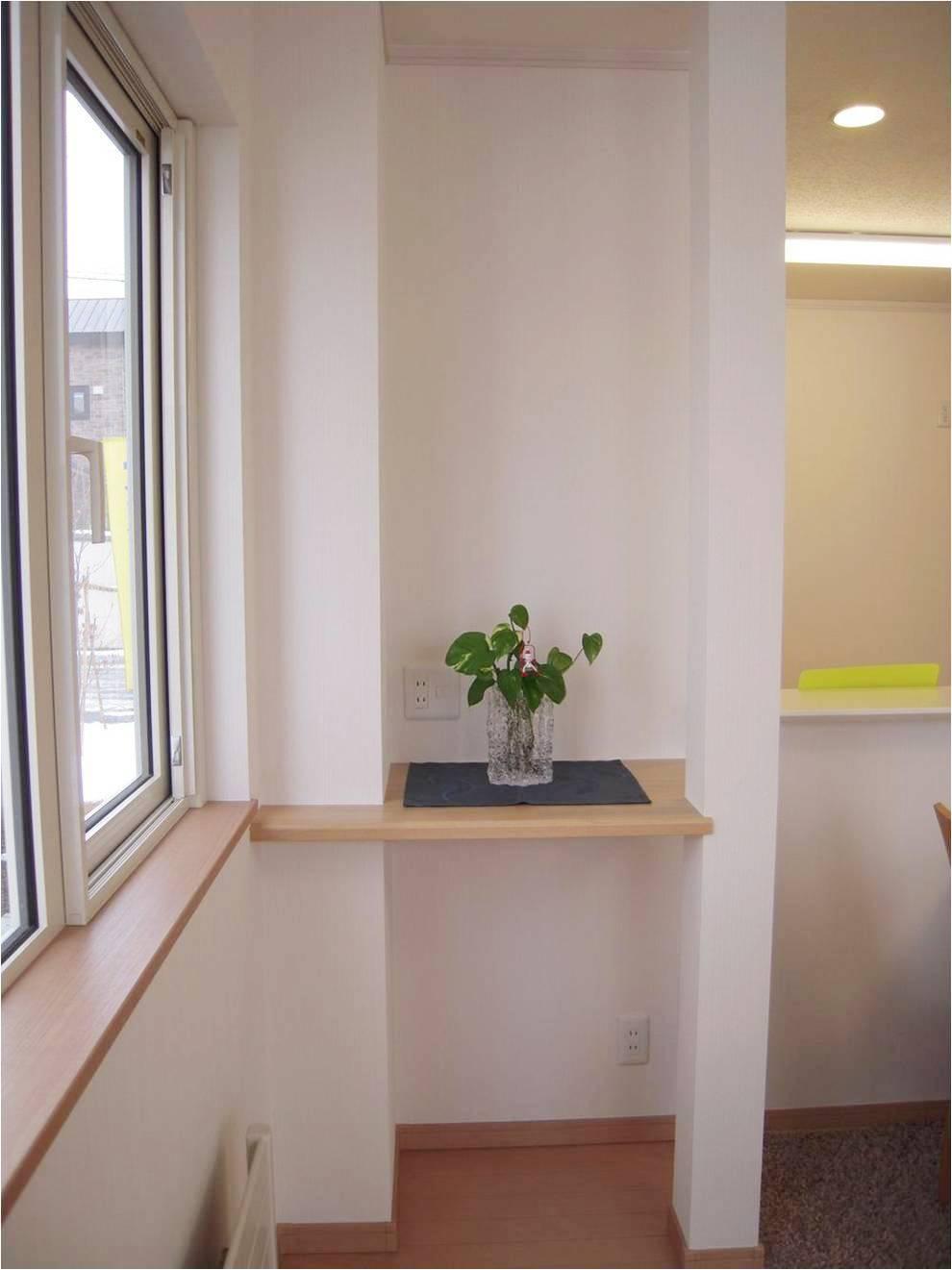 Niche, which is provided in various places, counter, Cabinet, etc., Space is attractive with attention to detail
各所に設けられたニッチ、カウンター、飾り棚など、細部までこだわりのある空間が魅力
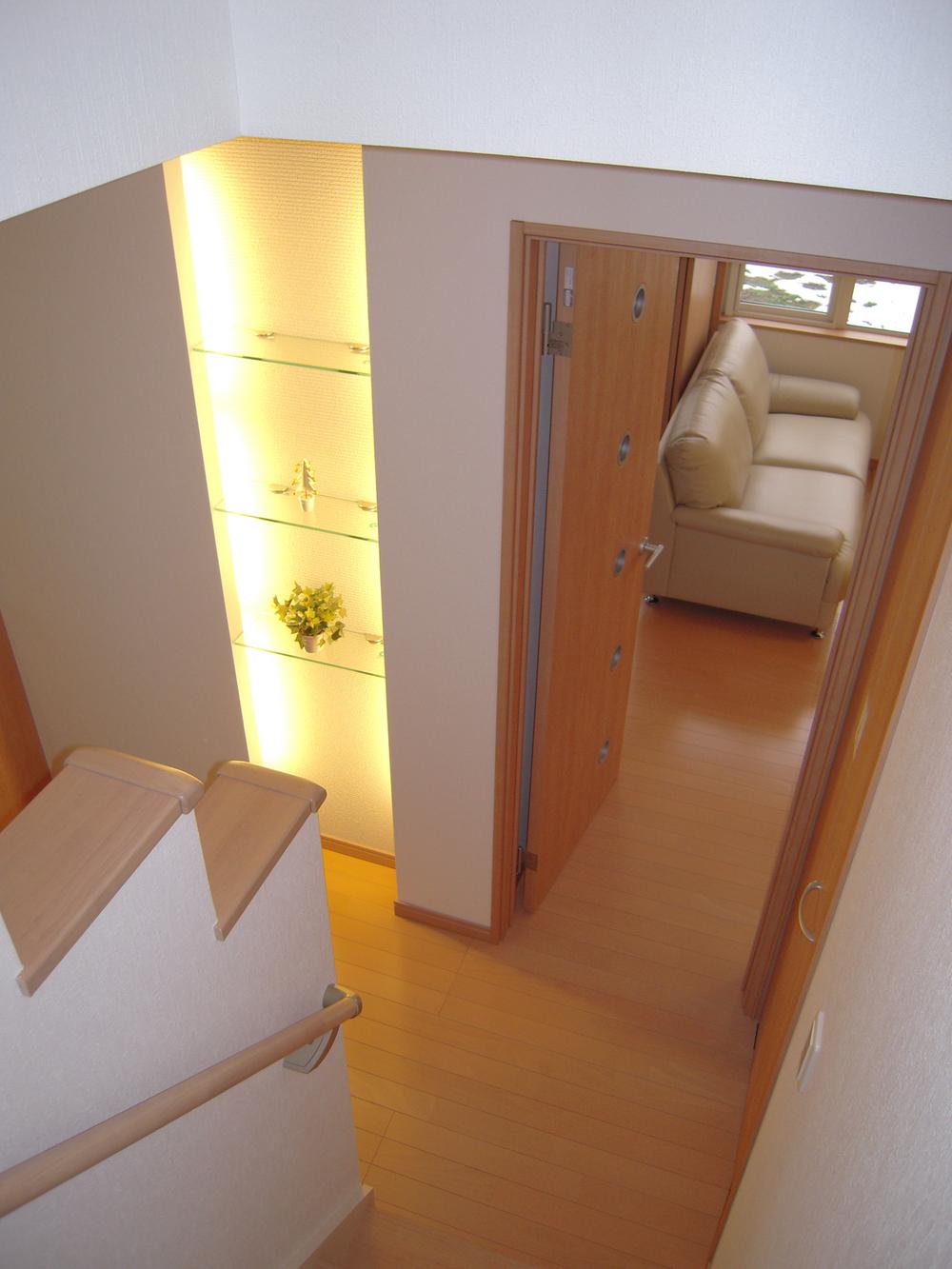 Entrance hall
玄関ホール
Toiletトイレ 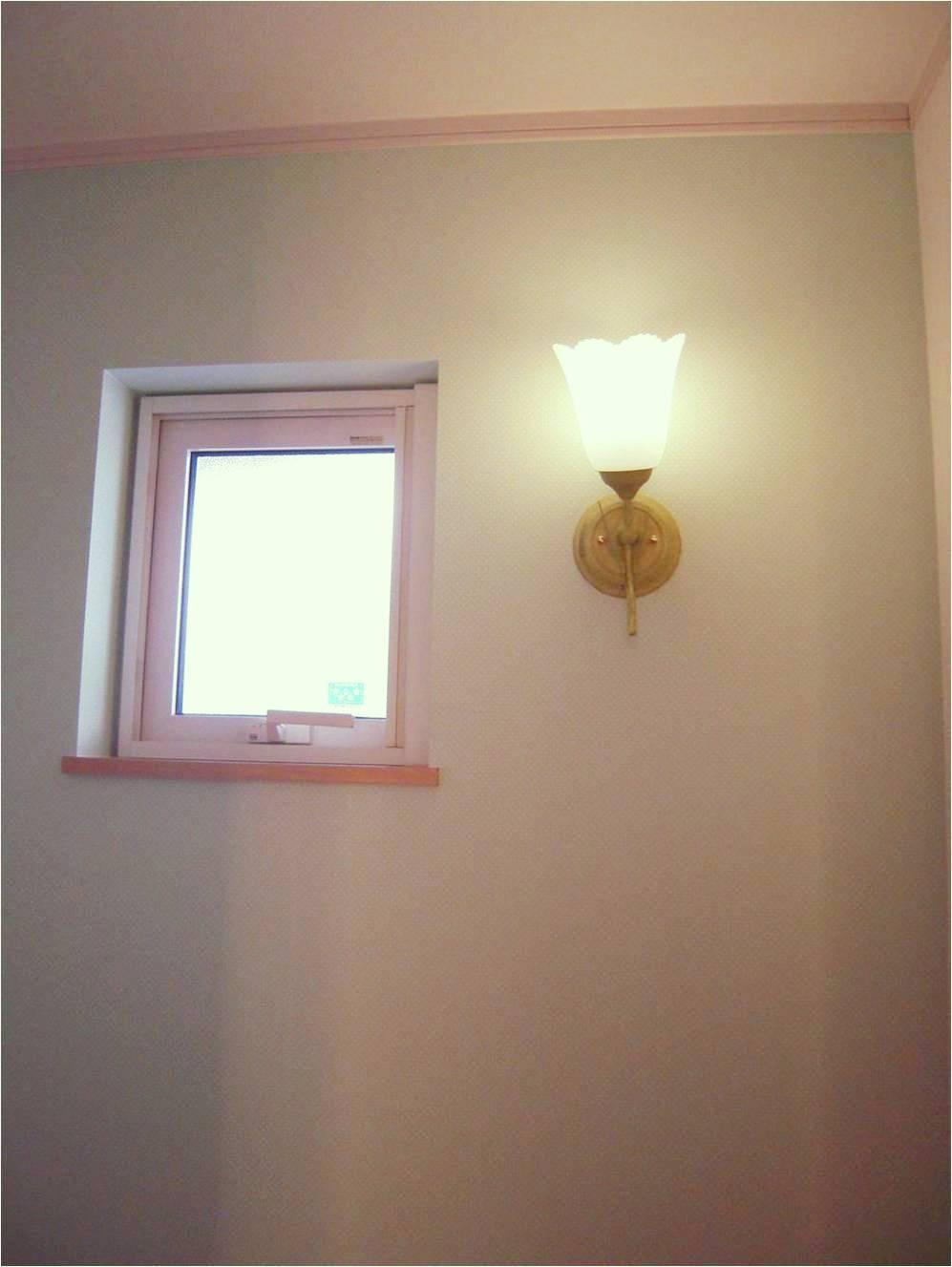 The toilet is also a cute space with a glass of lighting
ガラス製の照明でトイレもかわいい空間に
Floor plan間取り図 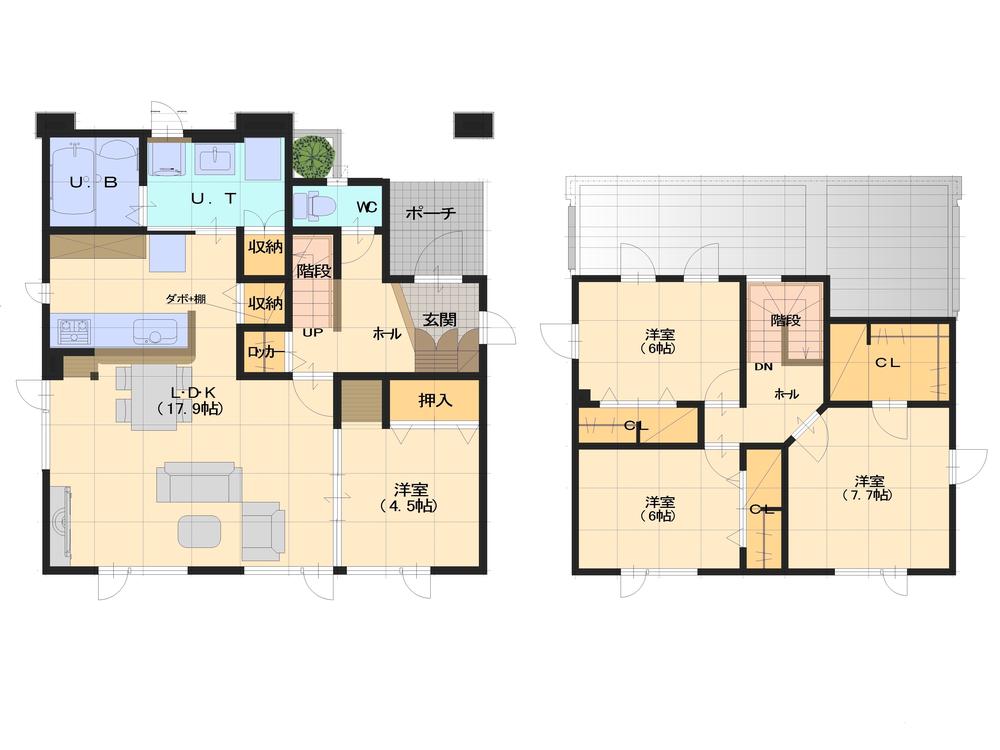 Price 22,700,000 yen, 4LDK, Land area 178.2 sq m , Building area 110.14 sq m
価格2270万円、4LDK、土地面積178.2m2、建物面積110.14m2
Receipt収納 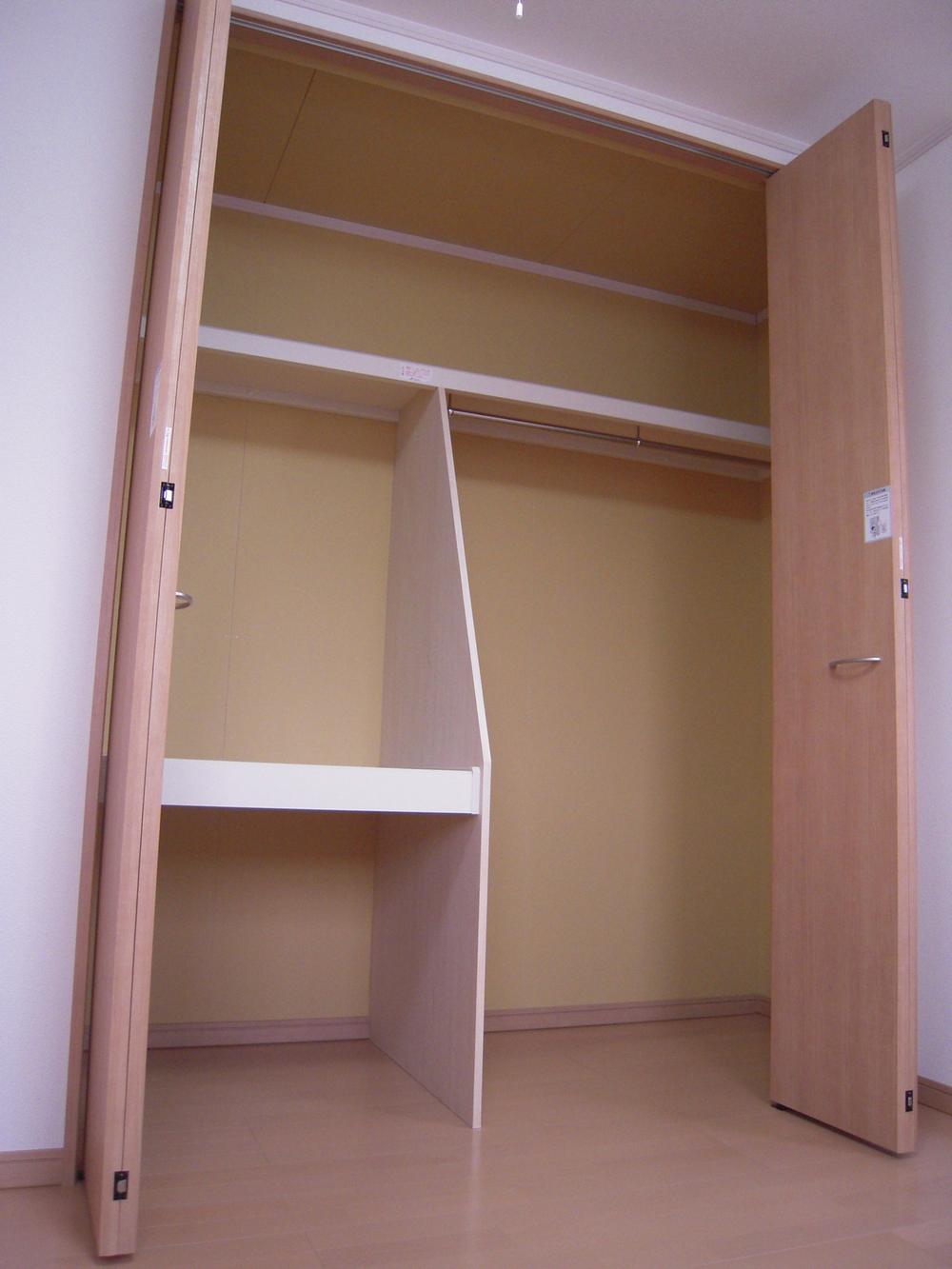 So large capacity storage of 2F children's room! Luggage increases as larger neat storage
2F子ども部屋の収納はこんなに大容量!大きくなるにつれて増える荷物もすっきり収納
Kitchenキッチン 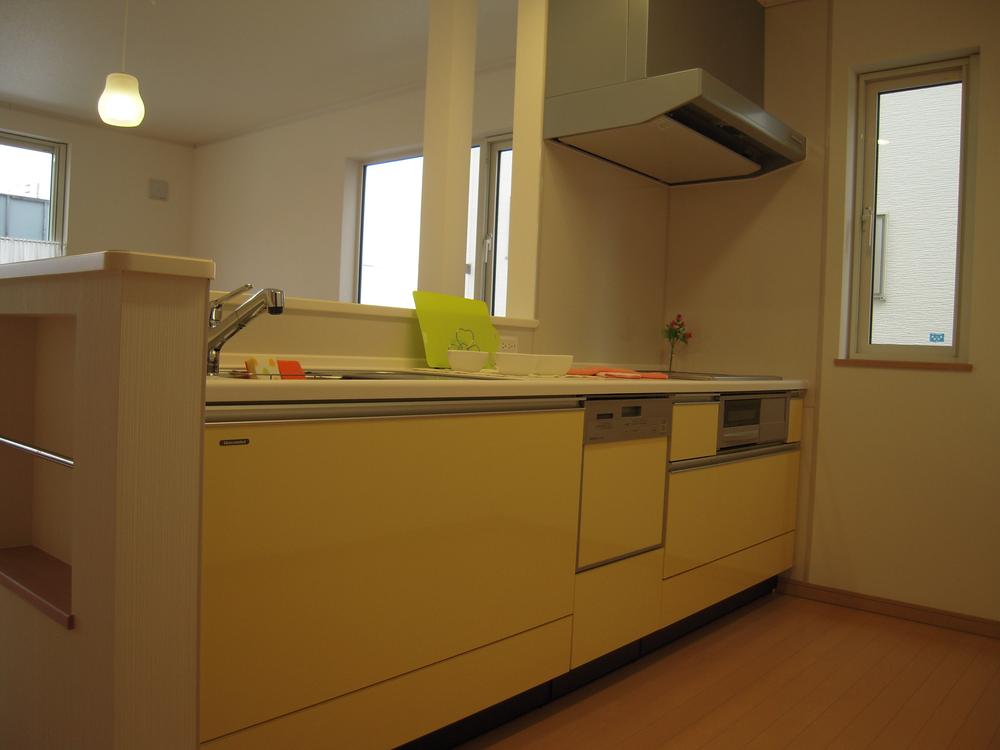 Face-to-face open kitchen
対面式のオープンキッチン
Non-living roomリビング以外の居室 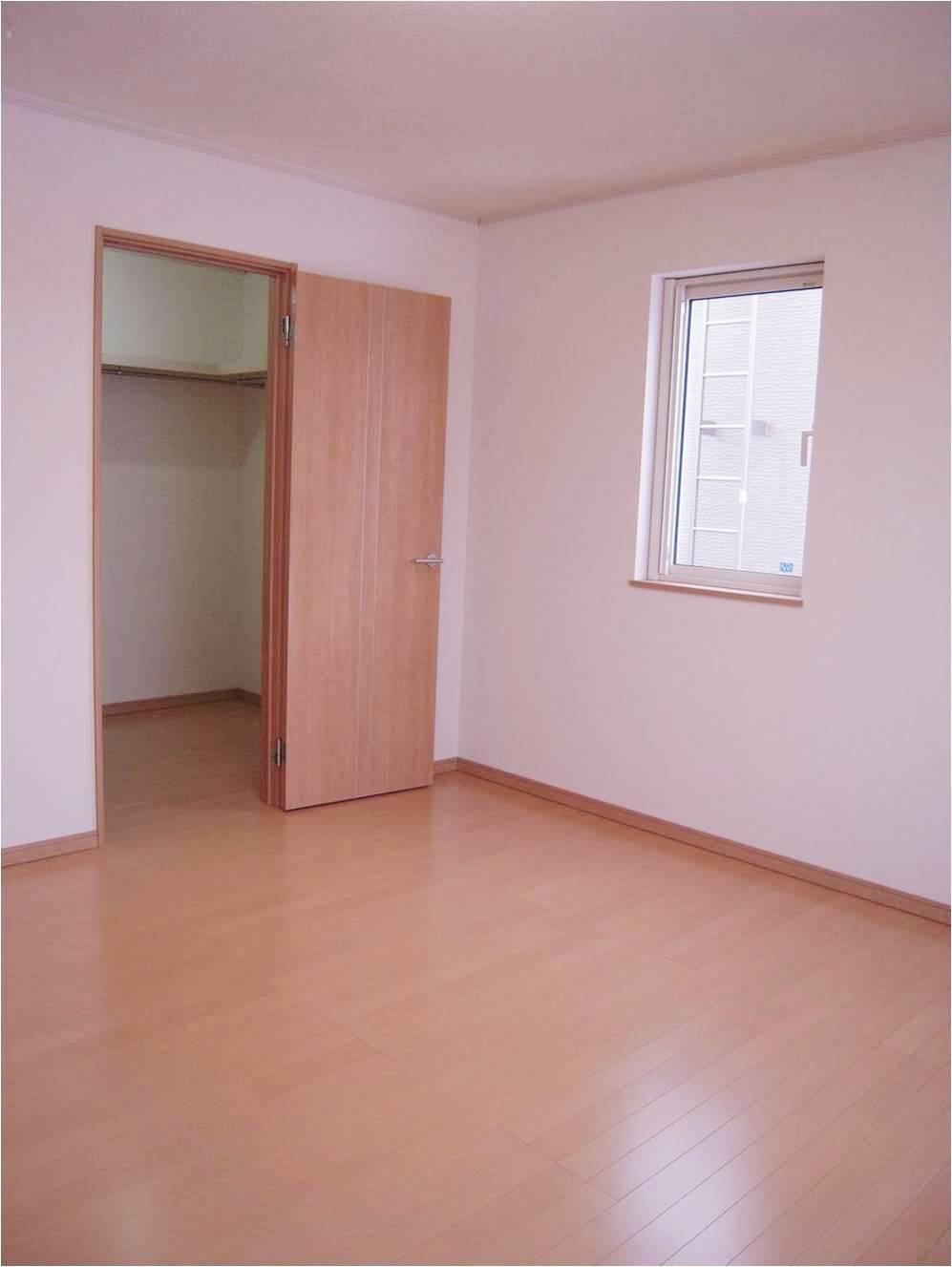 Enhancement is also housed in each room
各部屋の収納も充実
Other introspectionその他内観 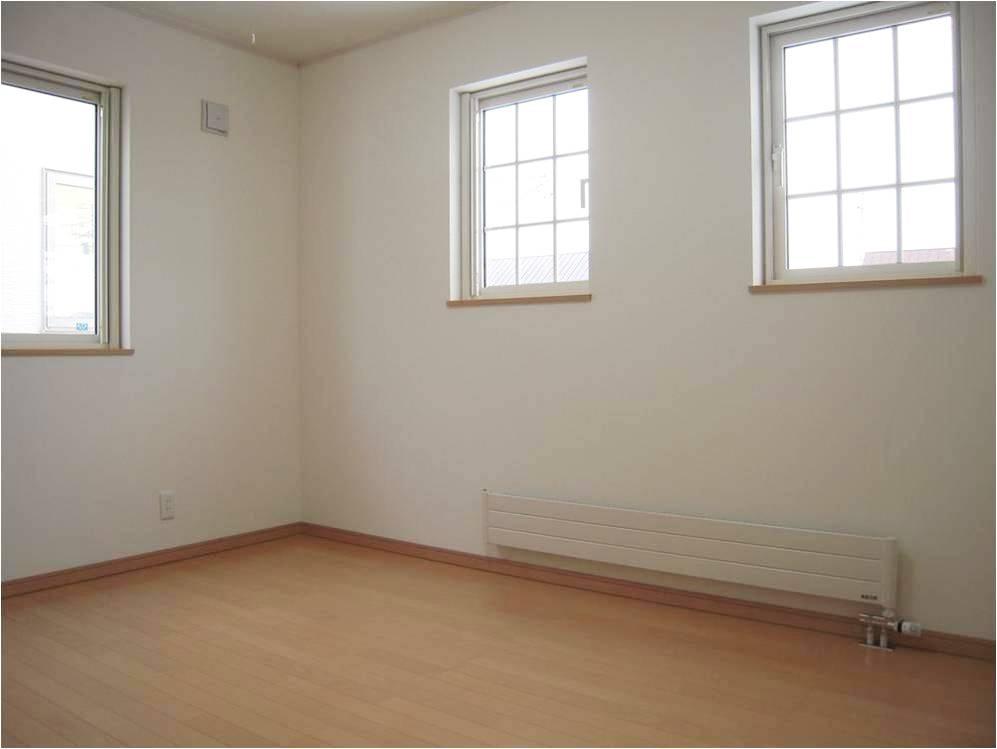 Lattice with a window of the children's room. Full of atmosphere
子ども部屋の格子付窓。雰囲気たっぷり
Local appearance photo現地外観写真 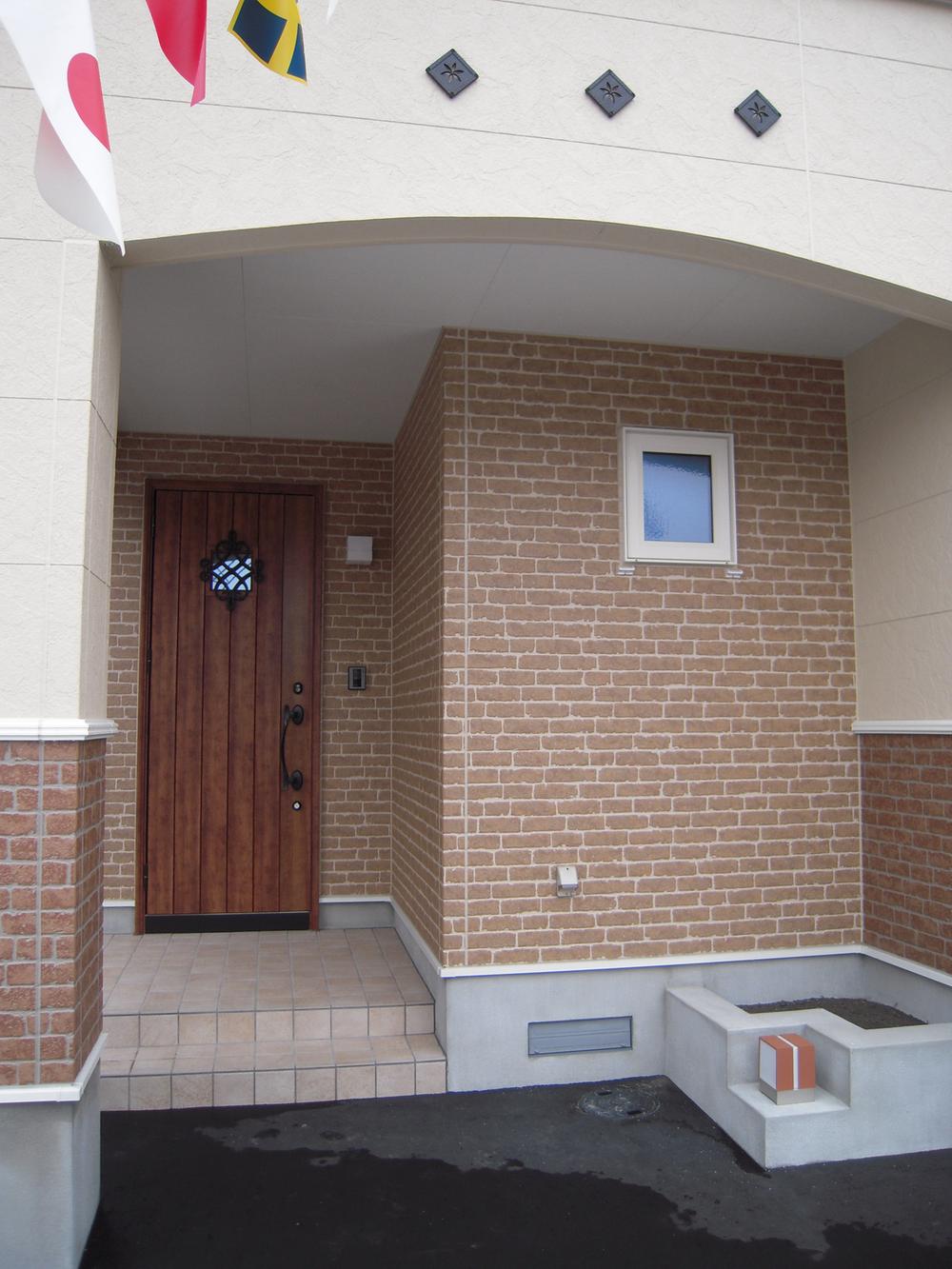 R marked with walls characteristic entrance porch. The right side flower bed space.
Rのついた壁が特徴的な玄関ポーチ。右側は花壇スペース。
Bathroom浴室 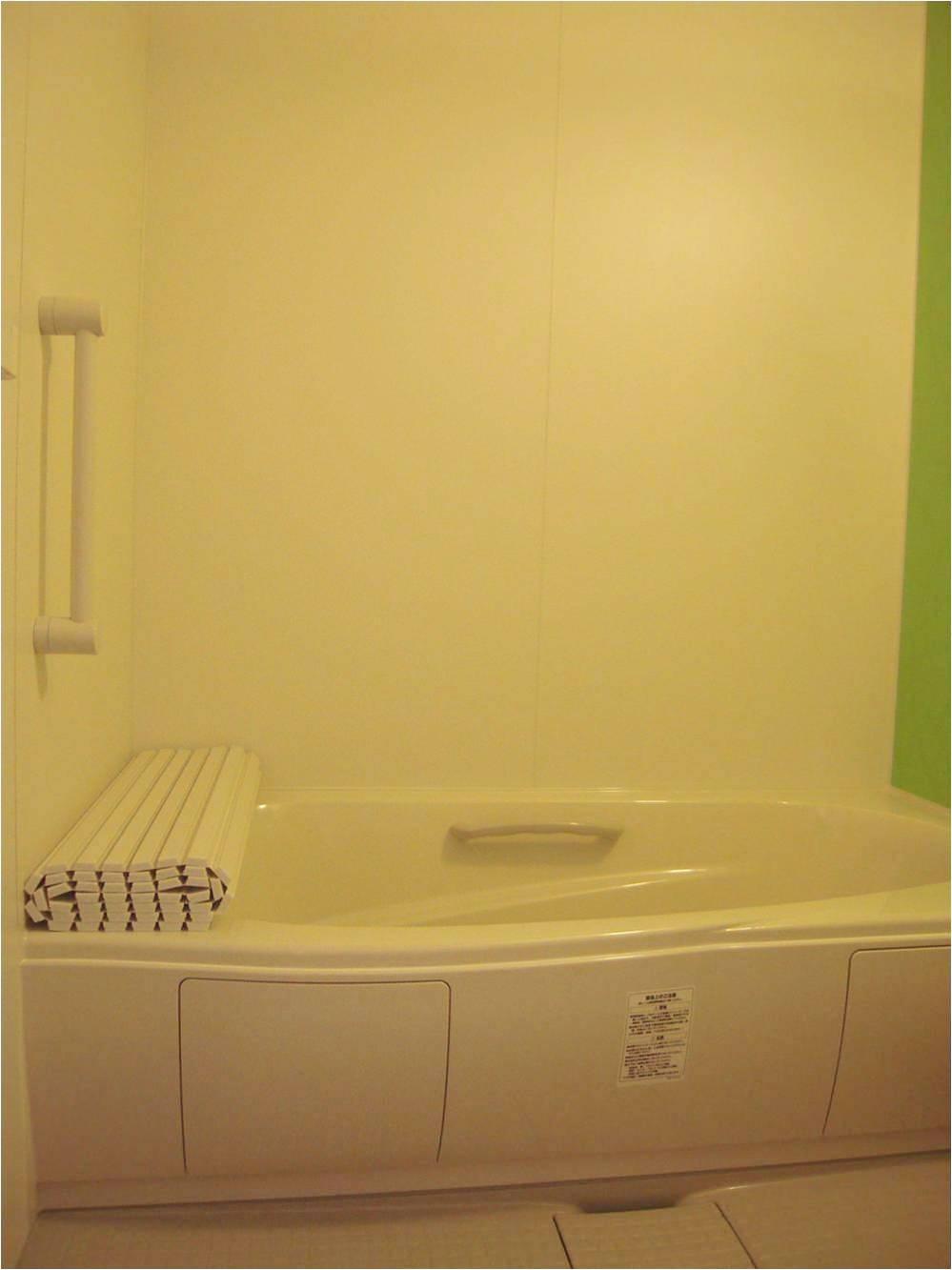 Spacious bathroom tub that can also sitz bath
半身浴もできるゆったり浴槽のバスルーム
Wash basin, toilet洗面台・洗面所 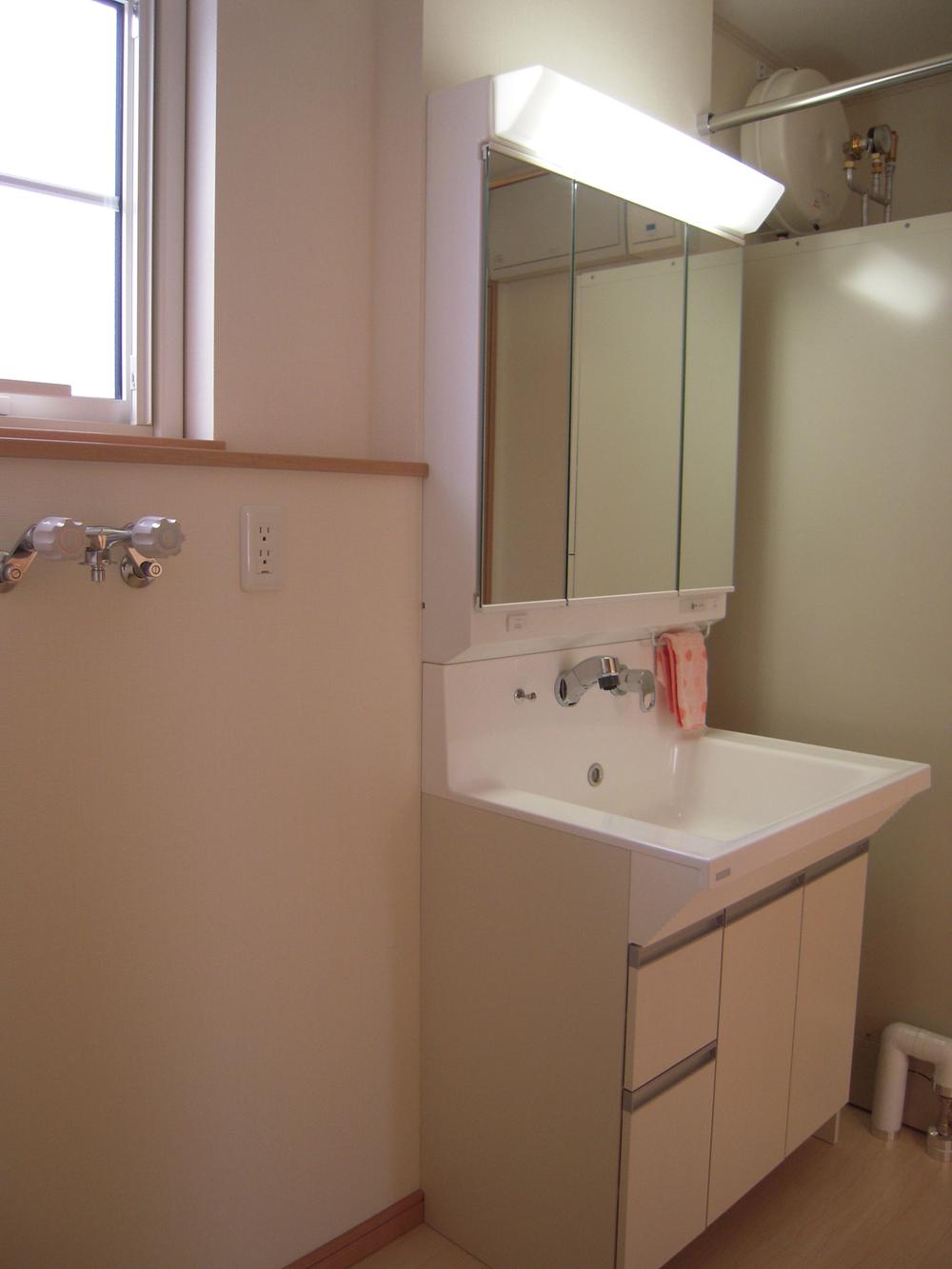 utility
ユーティリティ
Other introspectionその他内観 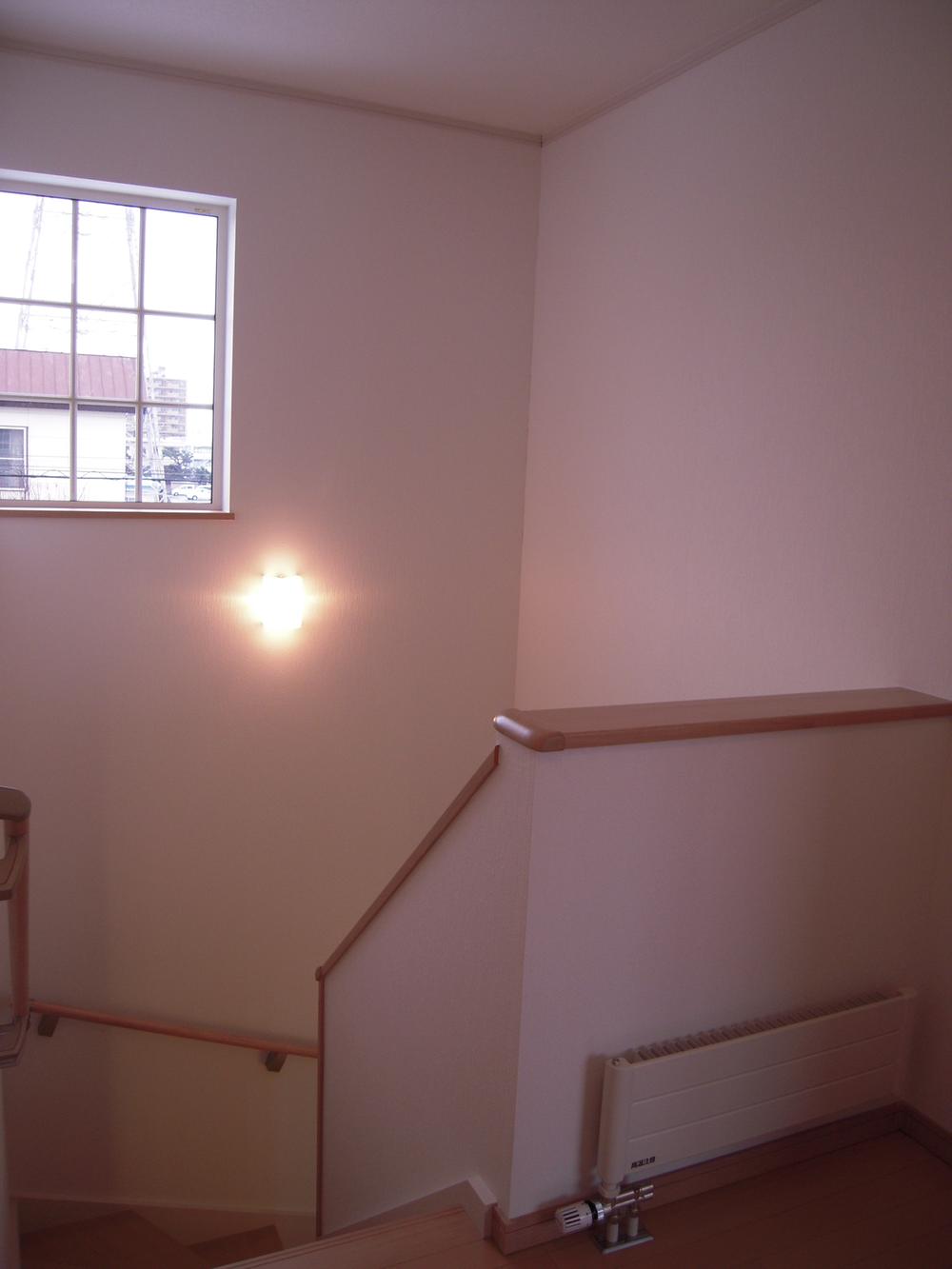 2F Hall
2Fホール
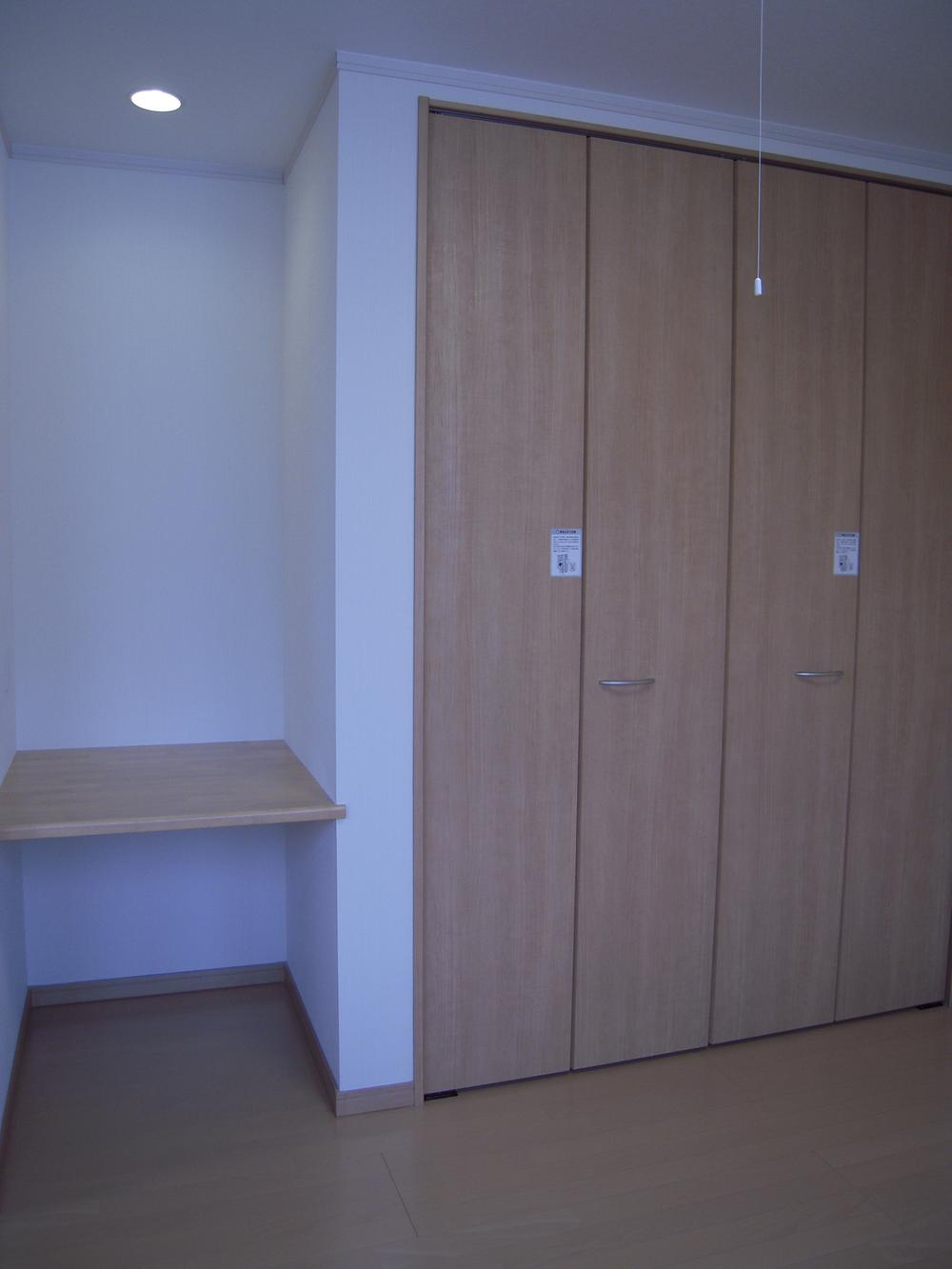 Installing the PC counter is in the housing next to the 1F Western-style. Even Papa of study
1F洋室の収納横にはPCカウンターを設置。パパの書斎としても
Station駅 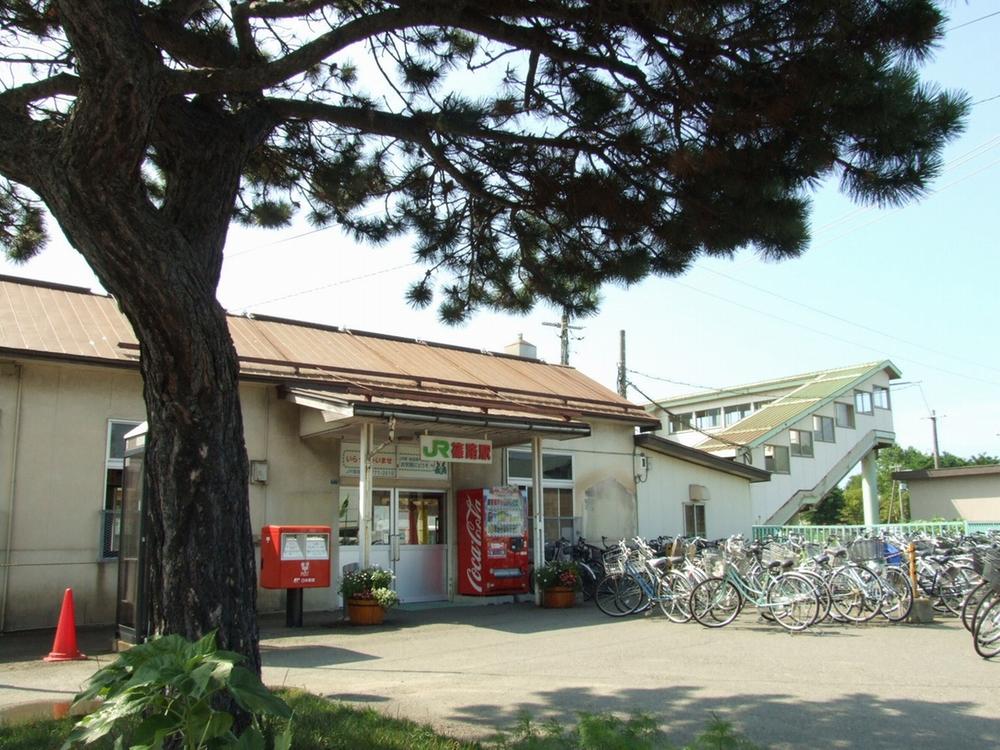 610m until JR Shinoro Station
JR篠路駅まで610m
Supermarketスーパー 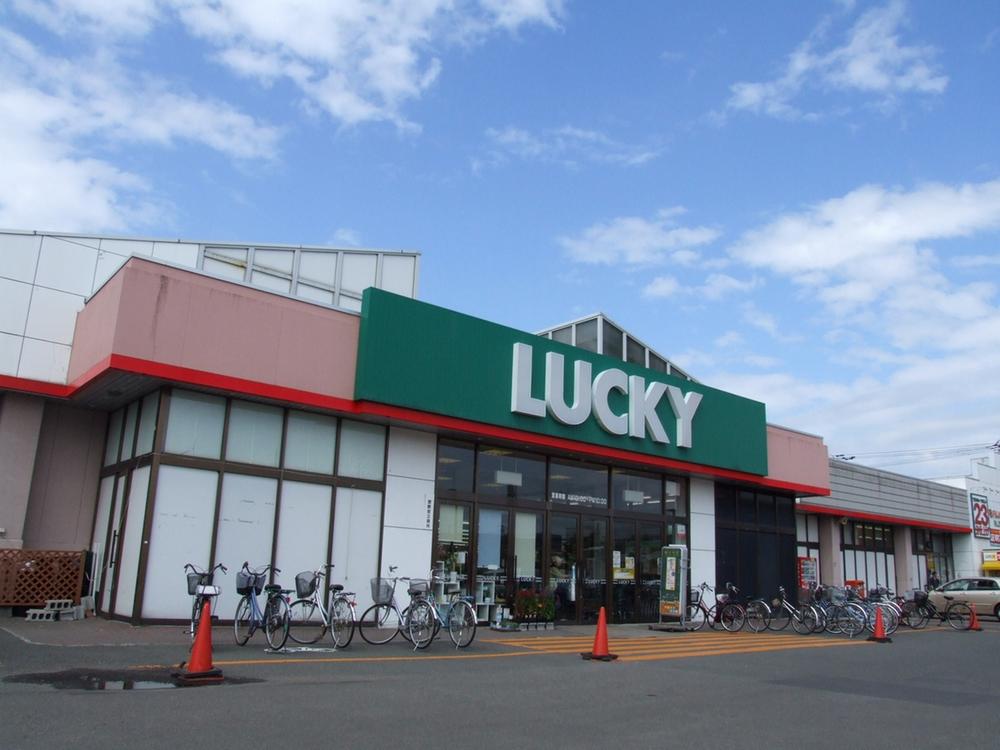 Until Lucky Shinoro shop 1286m
ラッキー篠路店まで1286m
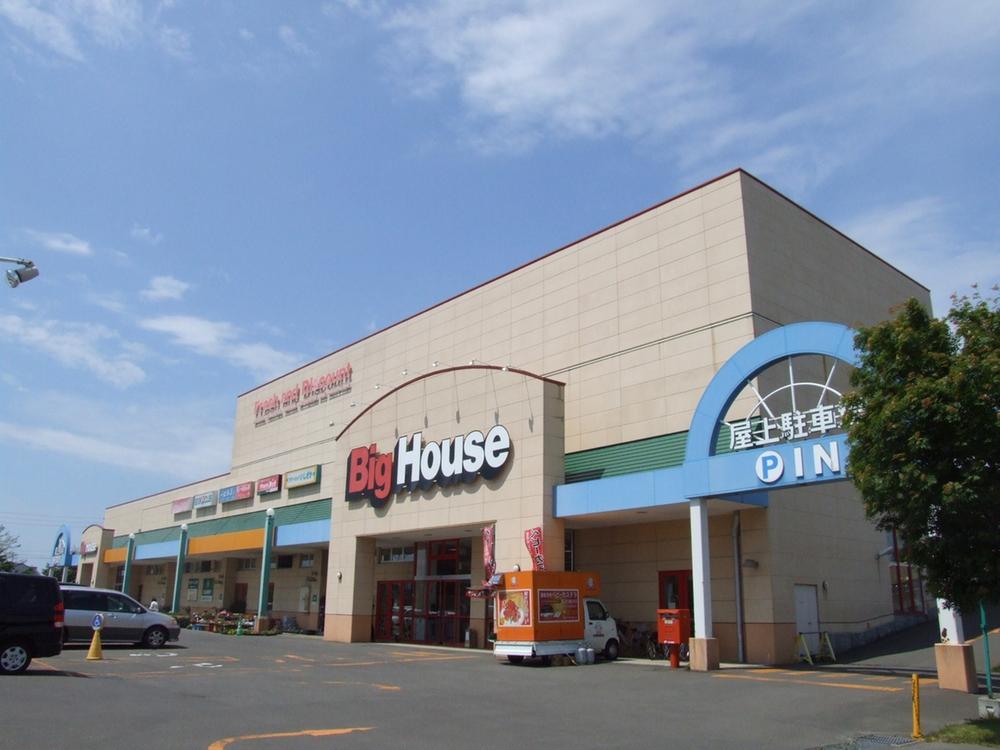 1598m until the Big House North
ビッグハウスノースまで1598m
Local guide map現地案内図 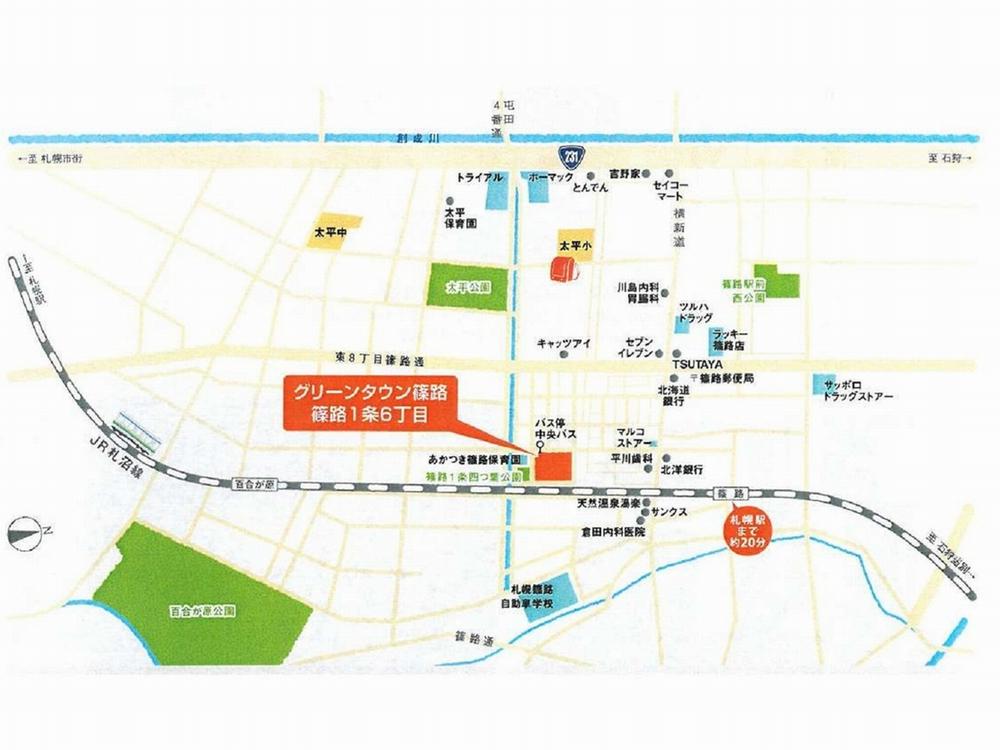 Local guide map. Convenient living environment for banks and supermarkets are aligned in the surrounding JR Shinoro Station
現地案内図。JR篠路駅周辺には銀行やスーパーが揃う便利な住環境
Supermarketスーパー 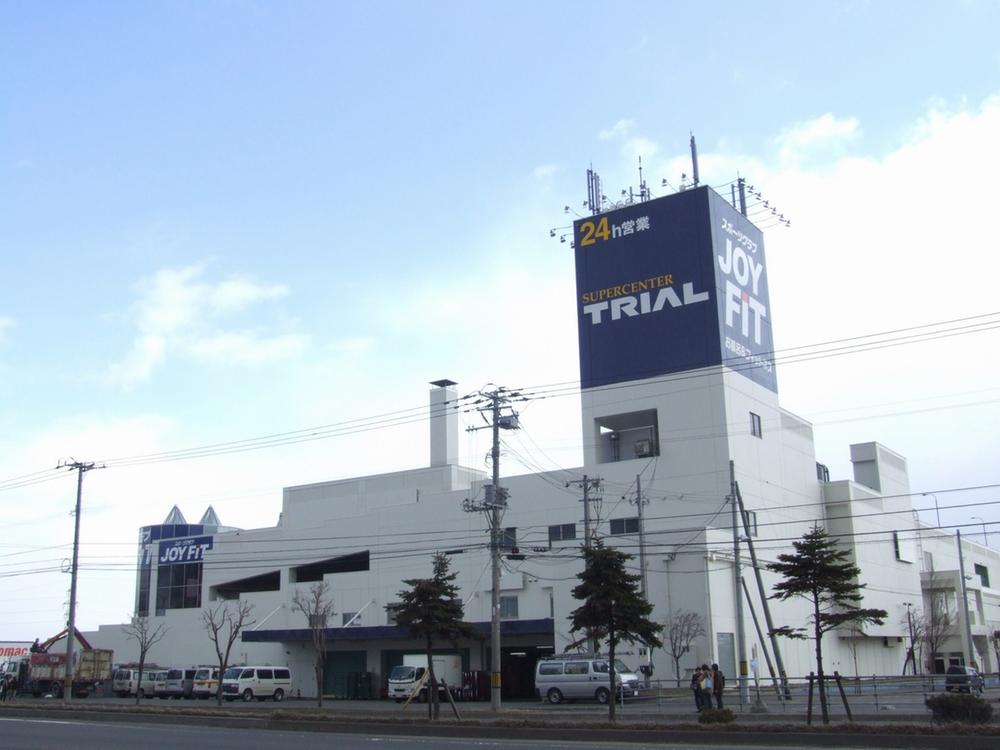 1170m to supercenters trial Shinoro shop
スーパーセンタートライアル篠路店まで1170m
Drug storeドラッグストア 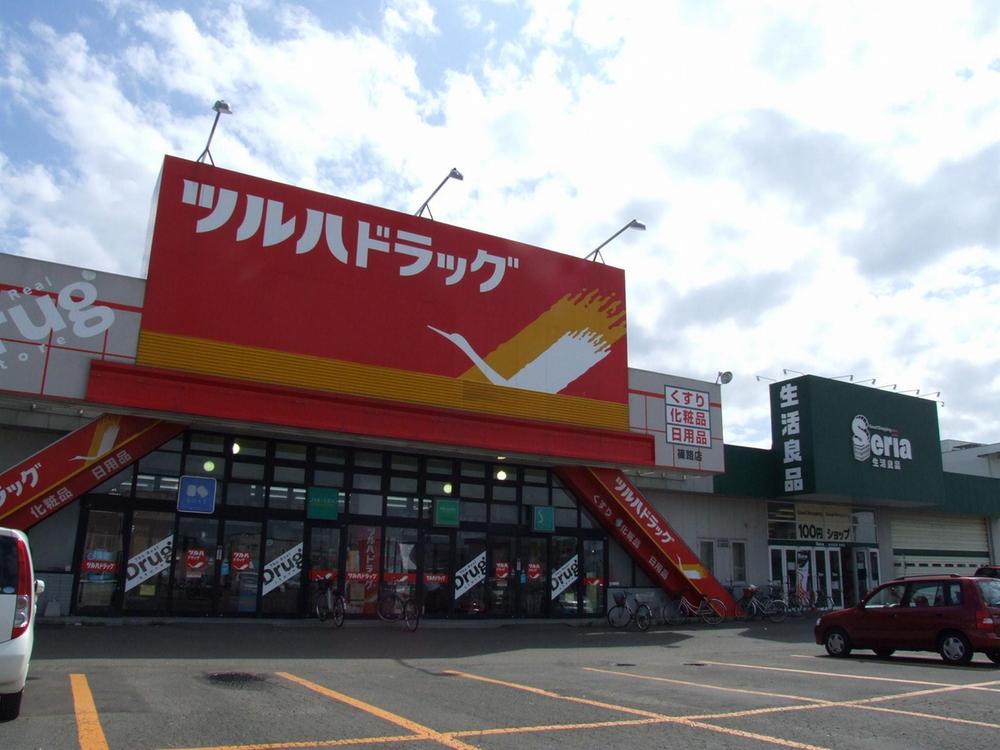 Tsuruha 996m to drag Shinoro shop
ツルハドラッグ篠路店まで996m
Home centerホームセンター 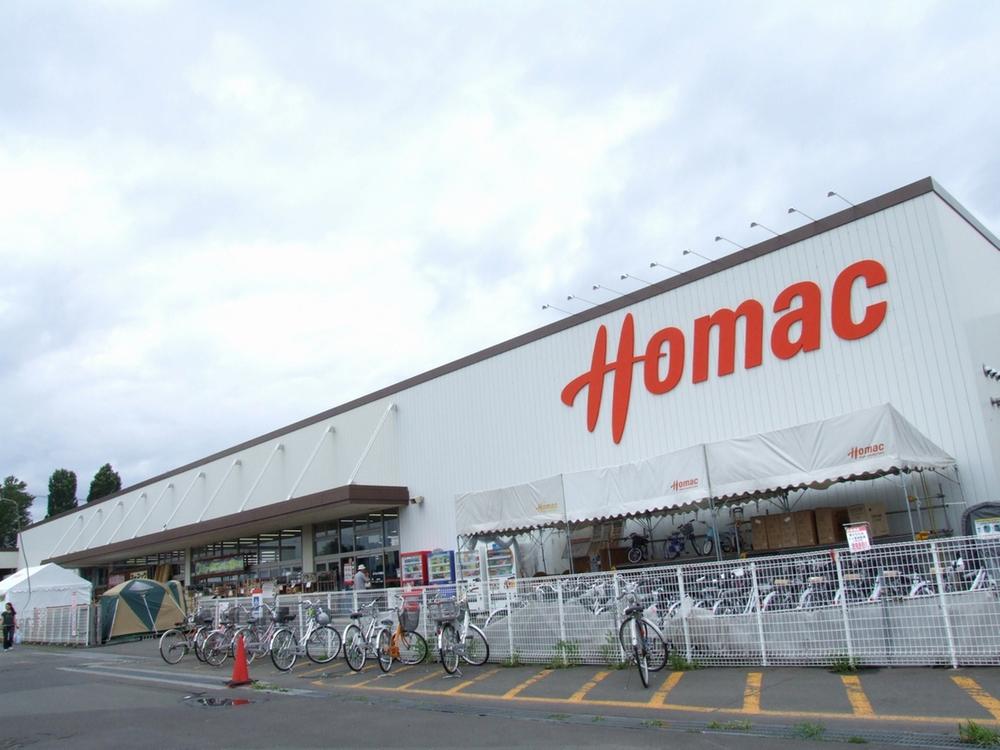 Homac Corporation until Shinoro shop 1198m
ホーマック篠路店まで1198m
Junior high school中学校 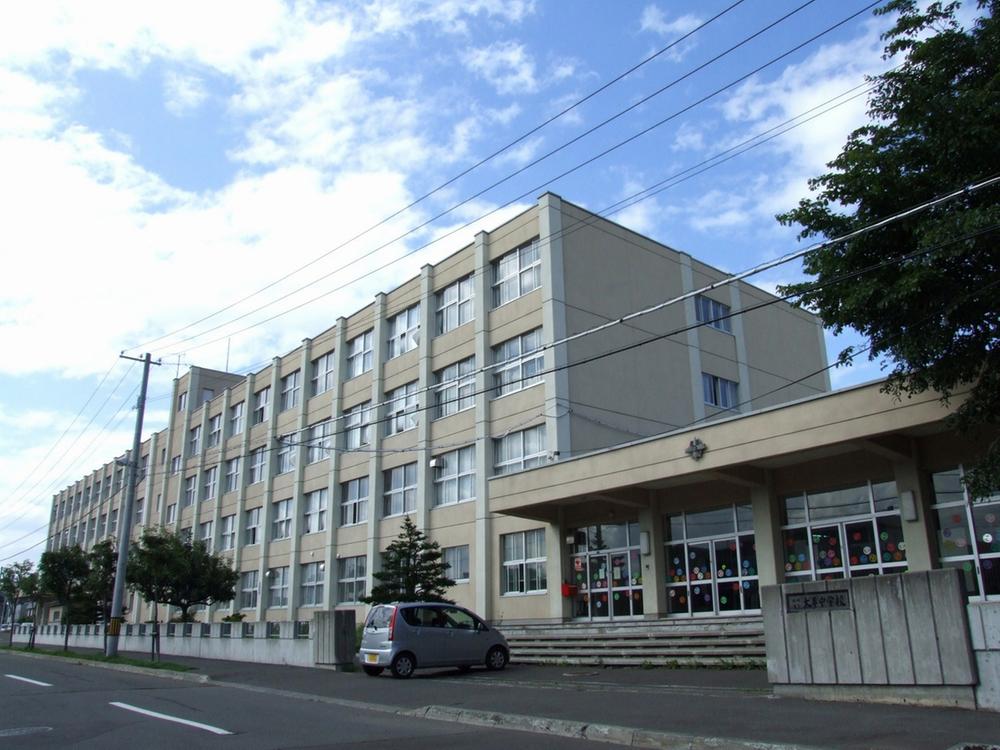 1673m to Sapporo Municipal Pacific Junior High School
札幌市立太平中学校まで1673m
Hospital病院 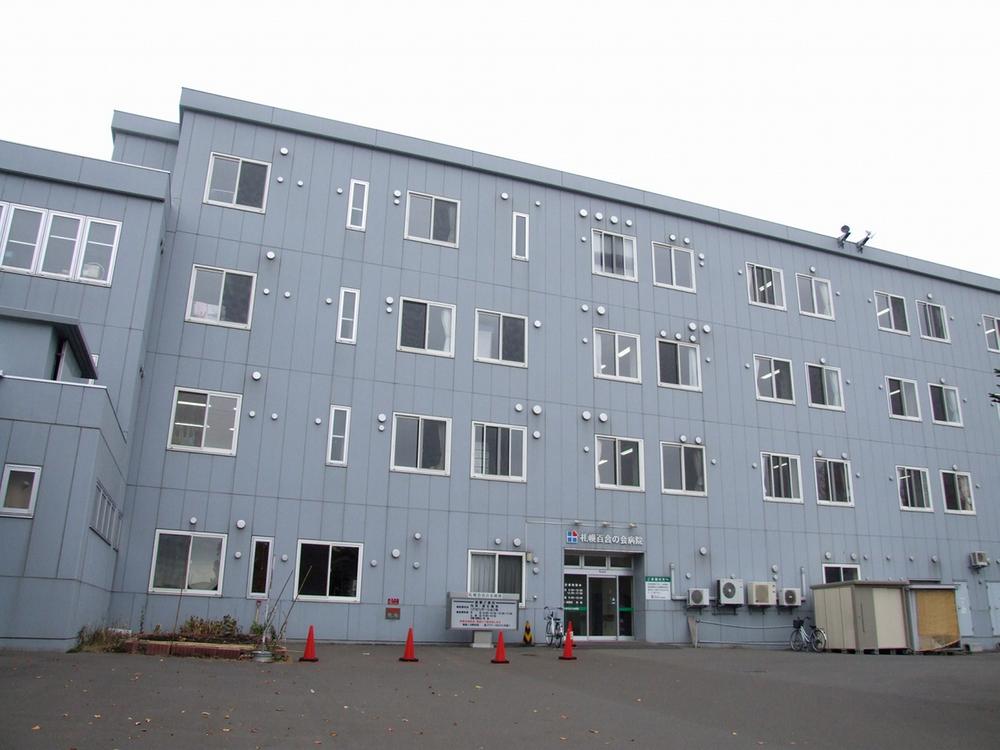 1417m until the medical corporation Association of Sapporo lily of the meeting hospital
医療法人社団札幌百合の会病院まで1417m
Park公園 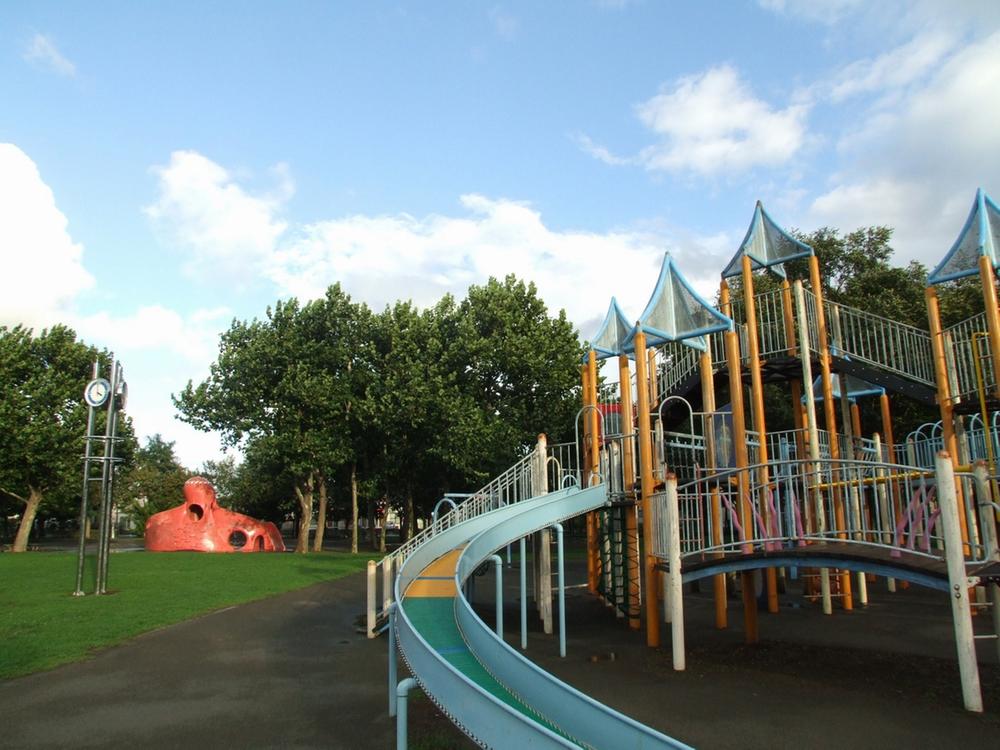 To Pacific Park 950m
太平公園まで950m
Location
| 






























