New Homes » Hokkaido » Sapporo Kita-ku
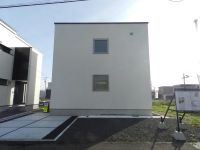 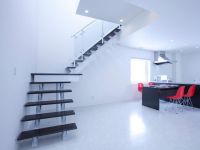
| | Sapporo, Hokkaido, Kita-ku, 北海道札幌市北区 |
| JR Sasshō Line "Shinoro" walk 8 minutes JR札沼線「篠路」歩8分 |
| ● Tsuchiya Home of external insulation Framing conventional method of construction ● quiet new developed land of design housing ● JR walking distance to thrill the guest ●土屋ホームの外断熱 軸組在来工法●ゲストをワクワクさせるデザイン住宅●JR徒歩圏の閑静な新規造成地 |
| ■ Order residential land (south toward the corner ・ Northward angle) are also available. ■注文住宅用地(南向角・北向角)もあります。 |
Local guide map 現地案内図 | | Local guide map 現地案内図 | Features pickup 特徴ピックアップ | | Airtight high insulated houses / Vibration Control ・ Seismic isolation ・ Earthquake resistant / Year Available / Parking three or more possible / LDK20 tatami mats or more / Land 50 square meters or more / Energy-saving water heaters / Super close / System kitchen / Flat to the station / A quiet residential area / Or more before road 6m / Shaping land / Washbasin with shower / Face-to-face kitchen / Barrier-free / Bathroom 1 tsubo or more / 2-story / Double-glazing / Warm water washing toilet seat / TV monitor interphone / High-function toilet / All living room flooring / Water filter / Living stairs / Maintained sidewalk 高気密高断熱住宅 /制震・免震・耐震 /年内入居可 /駐車3台以上可 /LDK20畳以上 /土地50坪以上 /省エネ給湯器 /スーパーが近い /システムキッチン /駅まで平坦 /閑静な住宅地 /前道6m以上 /整形地 /シャワー付洗面台 /対面式キッチン /バリアフリー /浴室1坪以上 /2階建 /複層ガラス /温水洗浄便座 /TVモニタ付インターホン /高機能トイレ /全居室フローリング /浄水器 /リビング階段 /整備された歩道 | Event information イベント情報 | | Local tours (Please be sure to ask in advance) schedule / During the public time / 10:00 ~ 17:00 local tours held in. Every Saturday, Sunday and public holidays OPEN. It may not open, It is absolutely and enjoy contact us in advance. December 21 ・ 22 ・ 23 days, Bringing the equipment in the property, Make a home theater system experience meeting. For more information, please contact. 現地見学会(事前に必ずお問い合わせください)日程/公開中時間/10:00 ~ 17:00現地見学会開催中。毎週土日祝OPEN。開いていない場合がありますので、事前にお問い合わせ頂けると確実です。12月21・22・23日は、物件内に機材を持ち込み、ホームシアターシステム体験会を行います。詳しくはお問い合わせ下さい。 | Property name 物件名 | | Tsuchiyahomu Shinoro SQLOR [Scrub] 土屋ホーム 篠路SQLOR [スクラ] | Price 価格 | | 25,900,000 yen 2590万円 | Floor plan 間取り | | 3LDK 3LDK | Units sold 販売戸数 | | 1 units 1戸 | Land area 土地面積 | | 178.2 sq m (53.90 tsubo) (Registration) 178.2m2(53.90坪)(登記) | Building area 建物面積 | | 101.29 sq m (30.64 tsubo) (Registration) 101.29m2(30.64坪)(登記) | Driveway burden-road 私道負担・道路 | | North road width: 8m, Asphaltic pavement 北側道路幅:8m、アスファルト舗装 | Completion date 完成時期(築年月) | | Mid-September 2012 2012年9月中旬 | Address 住所 | | Hokkaido Sapporo Kita Ward Shinoroichijo 6-5-5 北海道札幌市北区篠路一条6-5-5 | Traffic 交通 | | JR Sasshō Line "Shinoro" walk 8 minutes JR札沼線「篠路」歩8分
| Related links 関連リンク | | [Related Sites of this company] 【この会社の関連サイト】 | Contact お問い合せ先 | | (Ltd.) Tsuchiya Home Co., Ltd. Sapporo Branch TEL: 0800-603-8851 [Toll free] mobile phone ・ Also available from PHS
Caller ID is not notified
Please contact the "saw SUUMO (Sumo)"
If it does not lead, If the real estate company (株)土屋ホーム札幌支店TEL:0800-603-8851【通話料無料】携帯電話・PHSからもご利用いただけます
発信者番号は通知されません
「SUUMO(スーモ)を見た」と問い合わせください
つながらない方、不動産会社の方は
| Building coverage, floor area ratio 建ぺい率・容積率 | | Building coverage: 40%, Volume ratio: 80% 建ぺい率:40%、容積率:80% | Time residents 入居時期 | | Consultation 相談 | Land of the right form 土地の権利形態 | | Ownership 所有権 | Structure and method of construction 構造・工法 | | Two-story wooden (framing method) 木造2階建て(軸組工法) | Construction 施工 | | Tsuchiyahomu 土屋ホーム | Use district 用途地域 | | One low-rise 1種低層 | Land category 地目 | | Residential land 宅地 | Other limitations その他制限事項 | | Regulations have by the Landscape Act 景観法による規制有 | Overview and notices その他概要・特記事項 | | Building confirmation number: No. I & amp; I121253 建築確認番号:第I&I121253 | Company profile 会社概要 | | <Seller> Minister of Land, Infrastructure and Transport (2) No. 007766 (Ltd.) Tsuchiya Home Co., Ltd. Sapporo branch Yubinbango060-0809 Hokkaido Sapporo Kita 9 Jo Nishi 3-7 <売主>国土交通大臣(2)第007766号(株)土屋ホーム札幌支店〒060-0809 北海道札幌市北区北9条西3-7 |
Otherその他 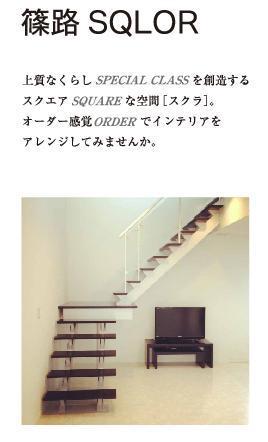 concept
コンセプト
Local appearance photo現地外観写真 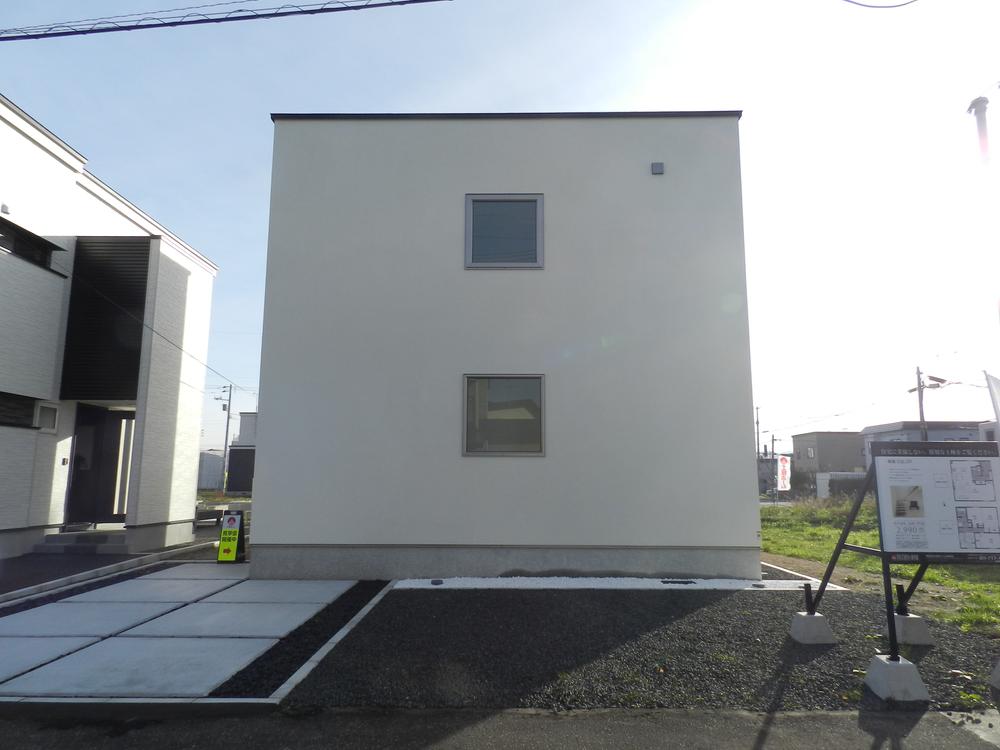 Sticking to the square, Sharp outlined in paint wall
正方形にこだわり、塗り壁でシャープな概観
Livingリビング 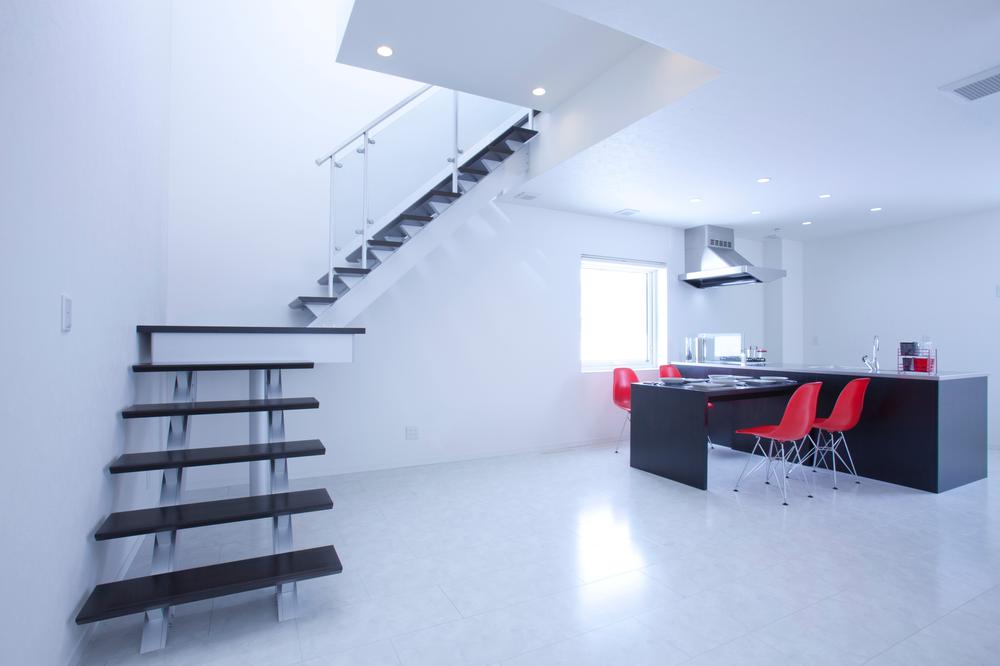 About 20 Pledge LDK living of the layout of the freely!
約20帖のLDKリビングのレイアウトは自在!
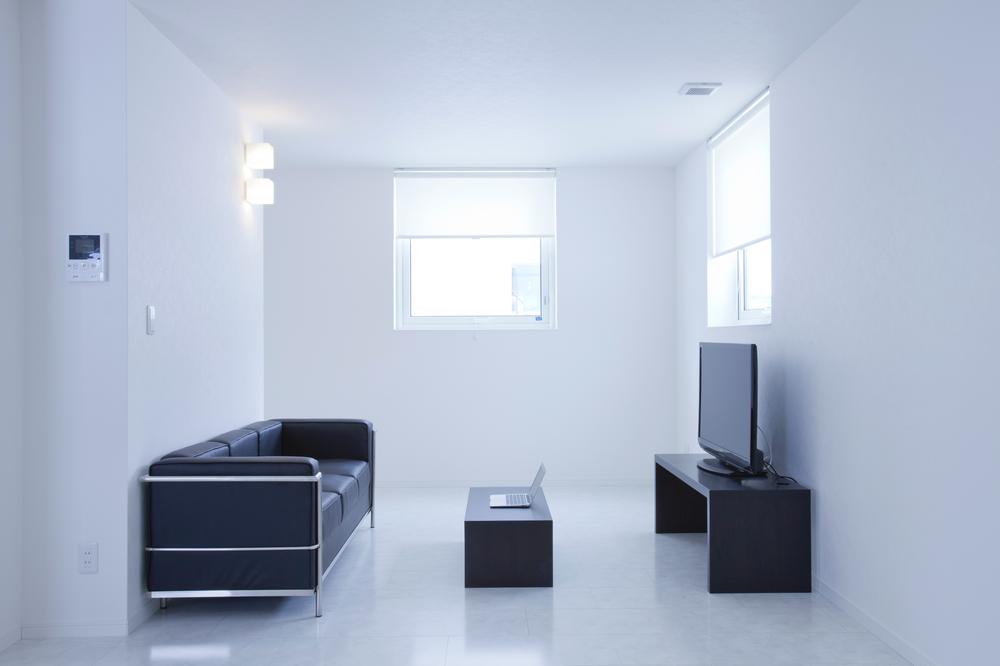 Living layout example
リビングレイアウト例
Floor plan間取り図 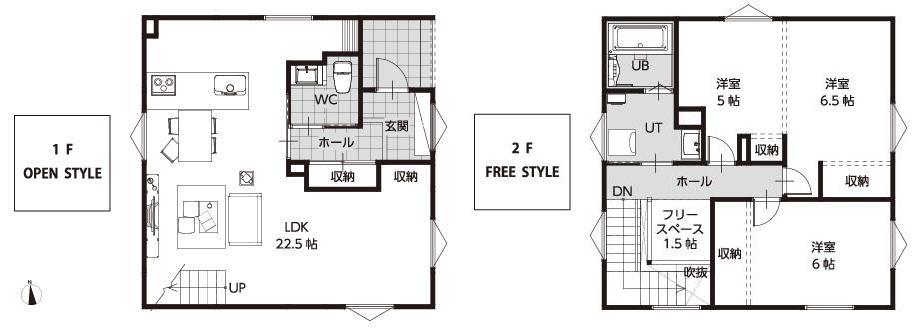 Price 25,900,000 yen, 3LDK, Land area 178.2 sq m , Building area 101.29 sq m
価格2590万円、3LDK、土地面積178.2m2、建物面積101.29m2
Livingリビング 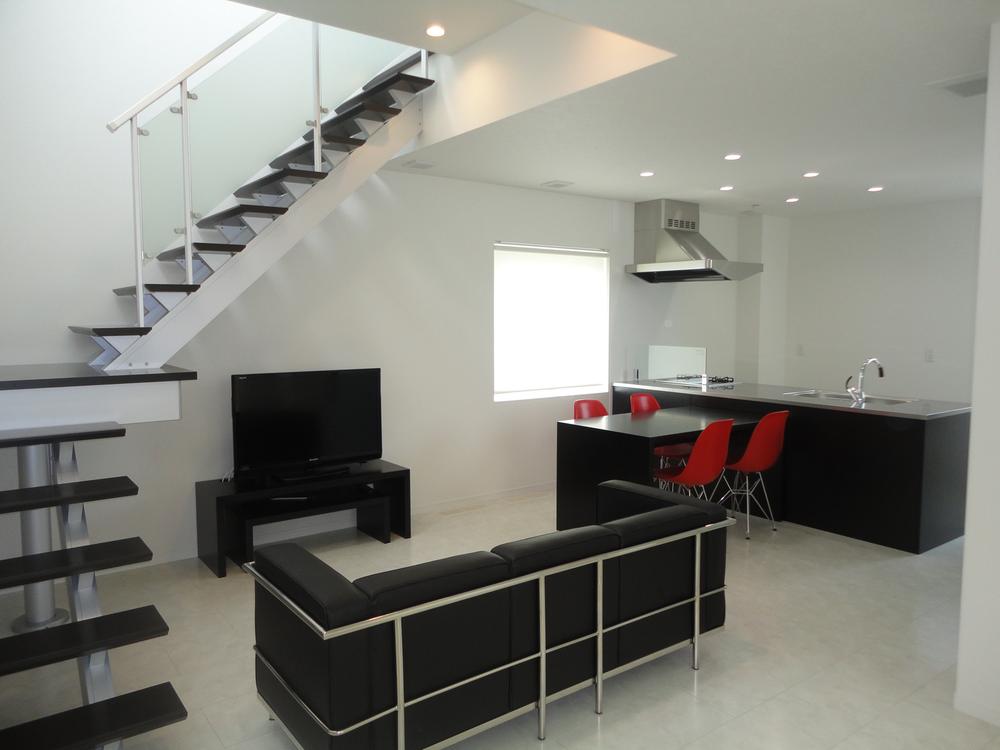 Living layout example
リビングレイアウト例
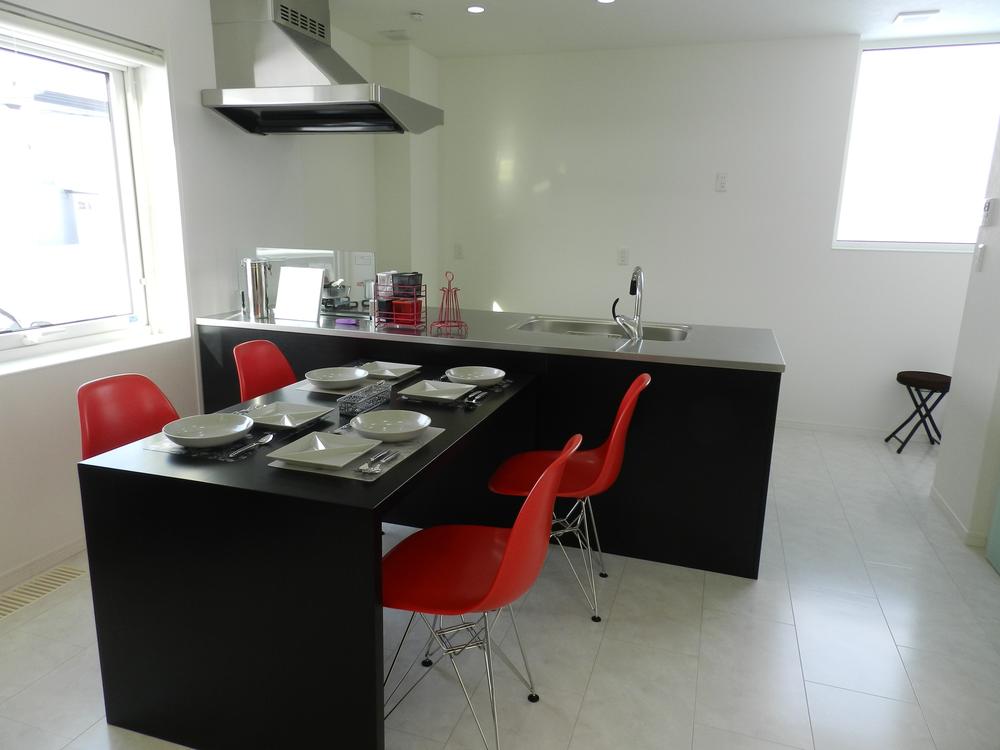 living ・ dining
リビング・ダイニング
Bathroom浴室 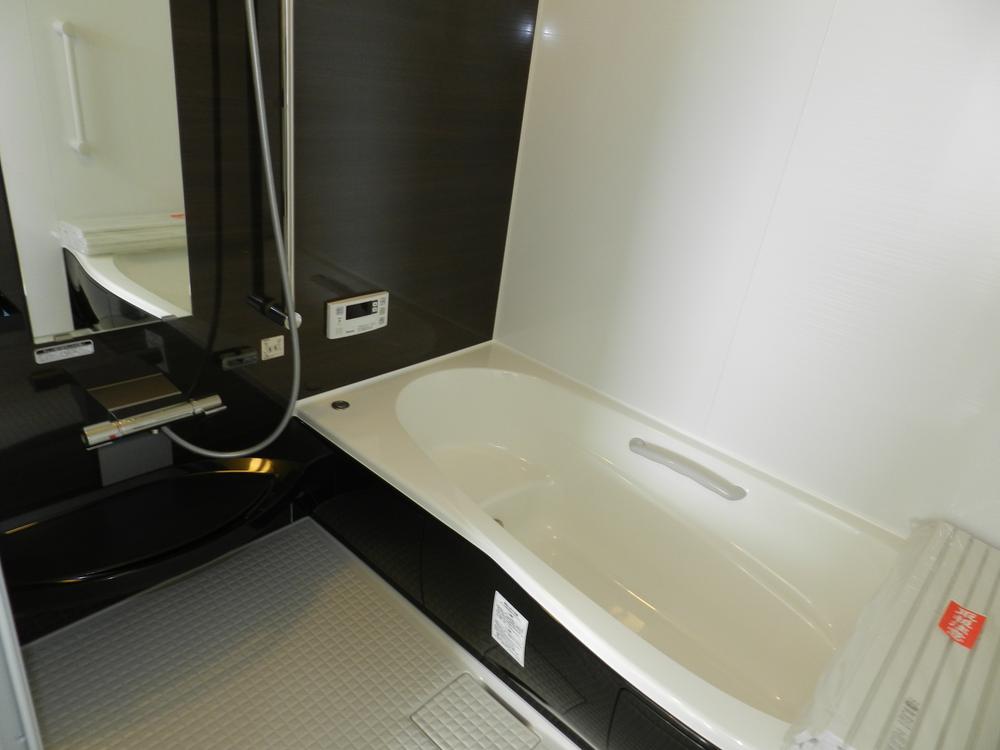 Cool bathroom with black and white
黒と白のかっこいい浴室
Toiletトイレ 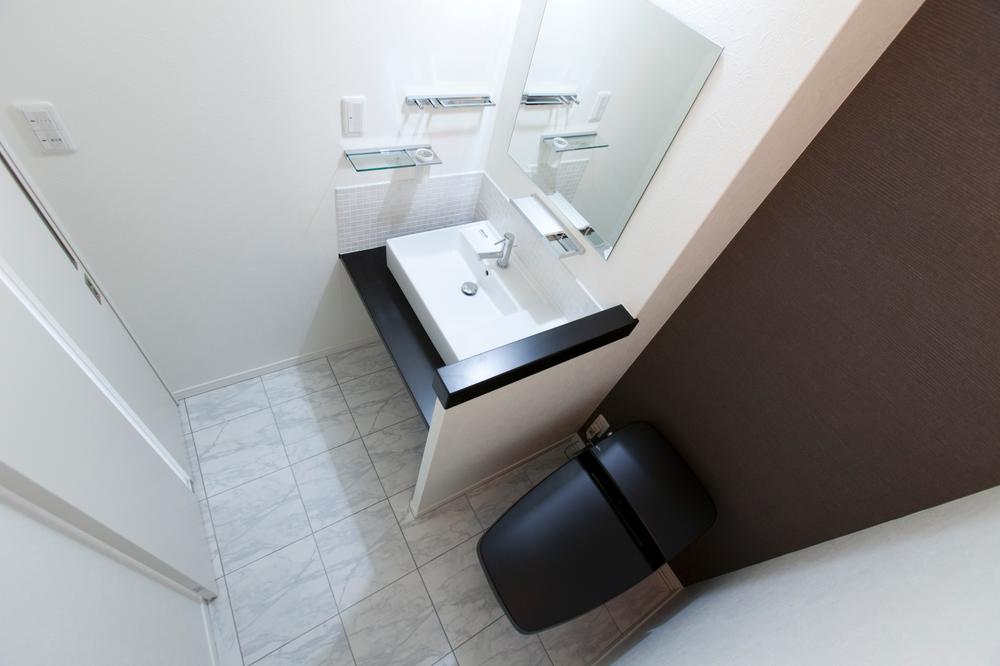 Guest also pleased restroom toilets
ゲストもよろこぶレストルーム的なトイレ
Livingリビング 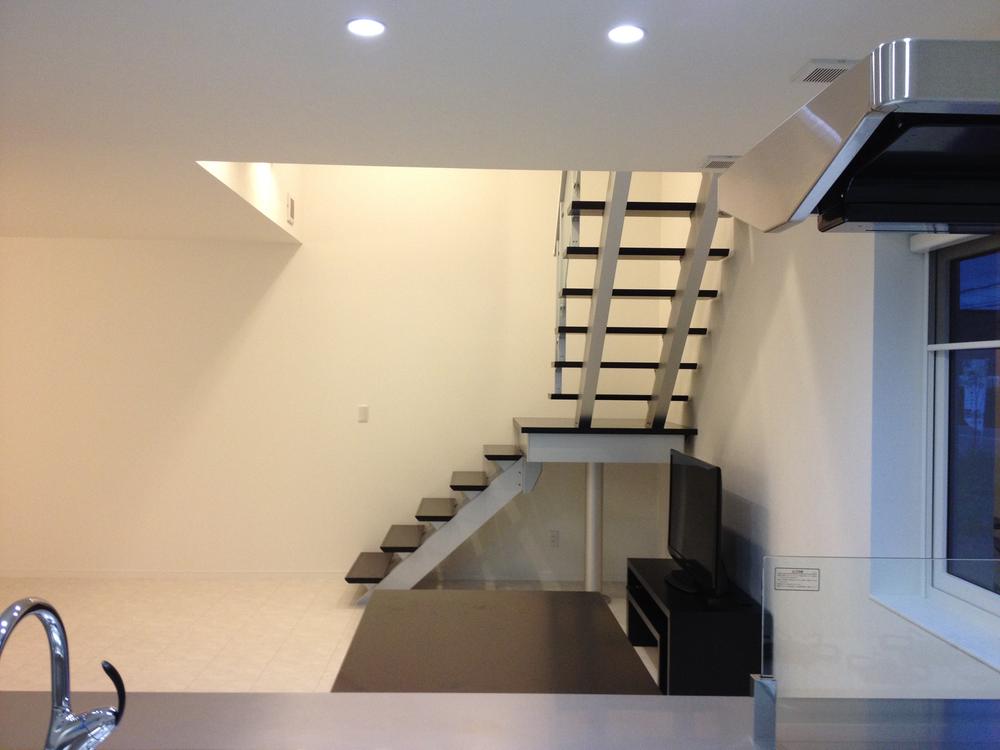 Overlooking the living from the face-to-face open kitchen
対面式のオープンキッチンからリビングを眺められる
Kitchenキッチン 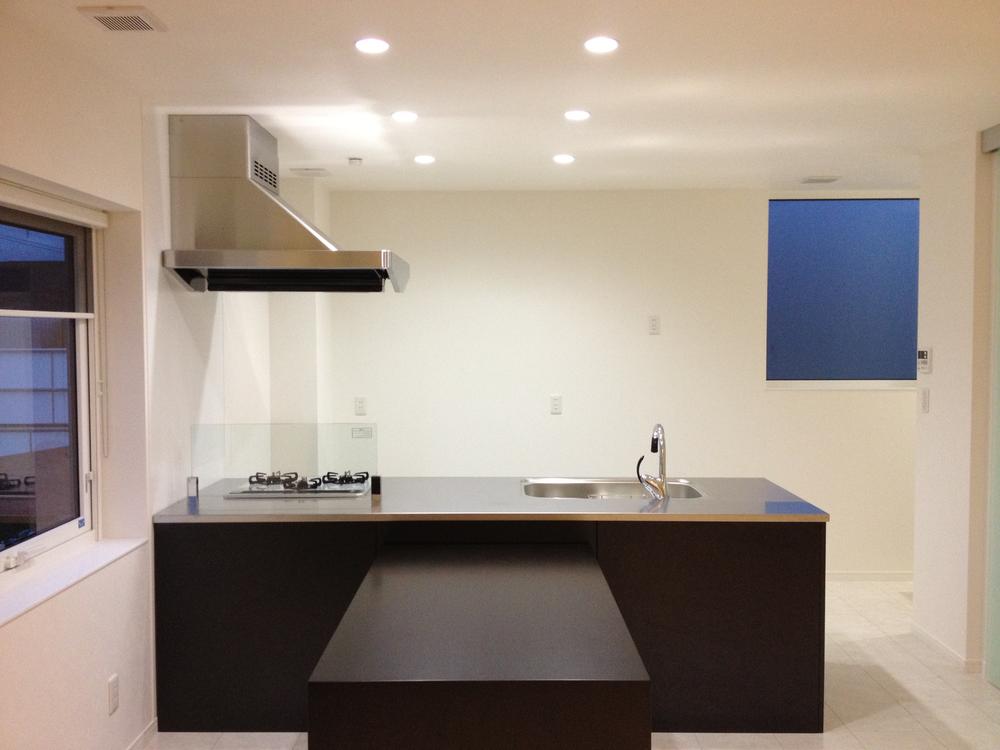 Face-to-face open kitchen
対面式のオープンキッチン
Entrance玄関 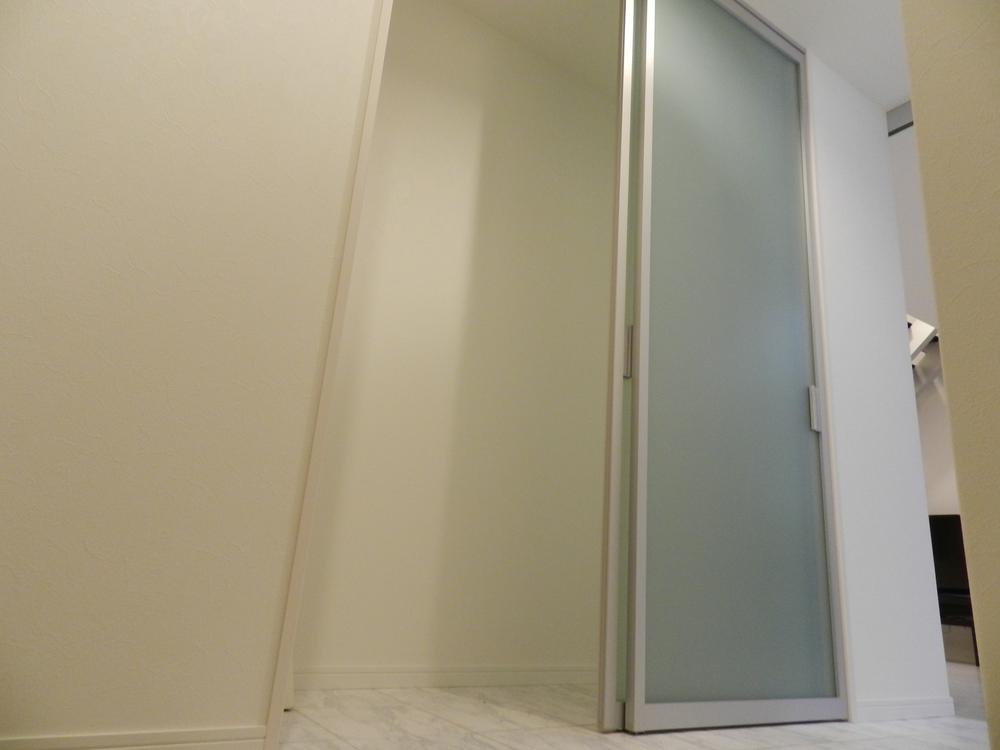 Entrance storage
玄関収納
Other introspectionその他内観 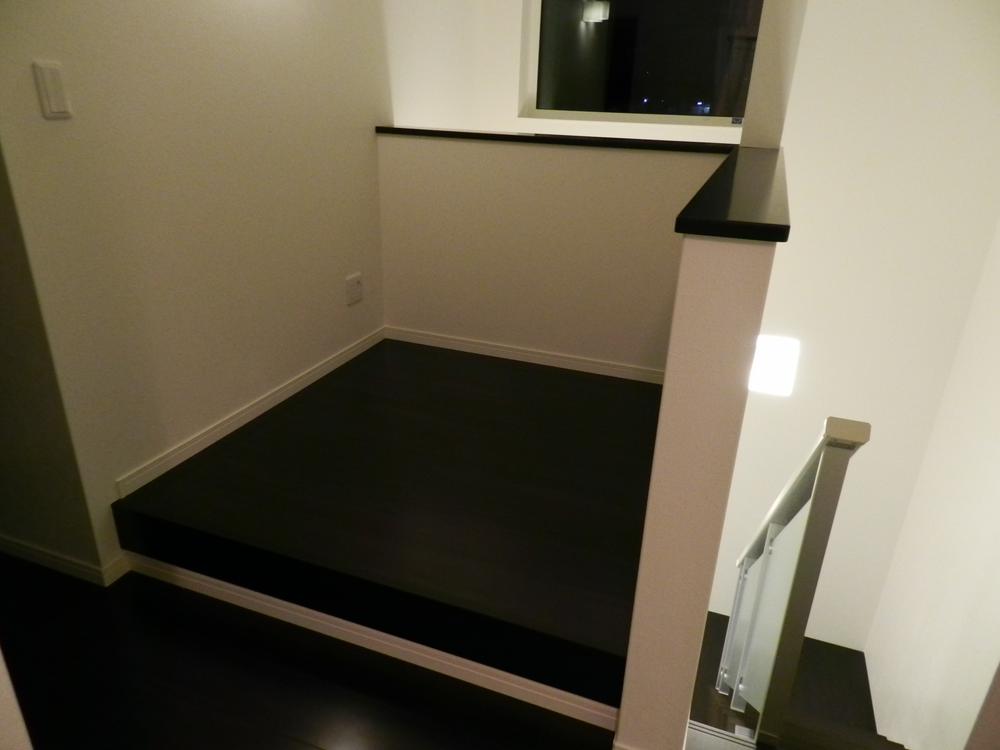 2F As free space clothesline and study space
2F フリースペース物干しや書斎スペースとして
Non-living roomリビング以外の居室 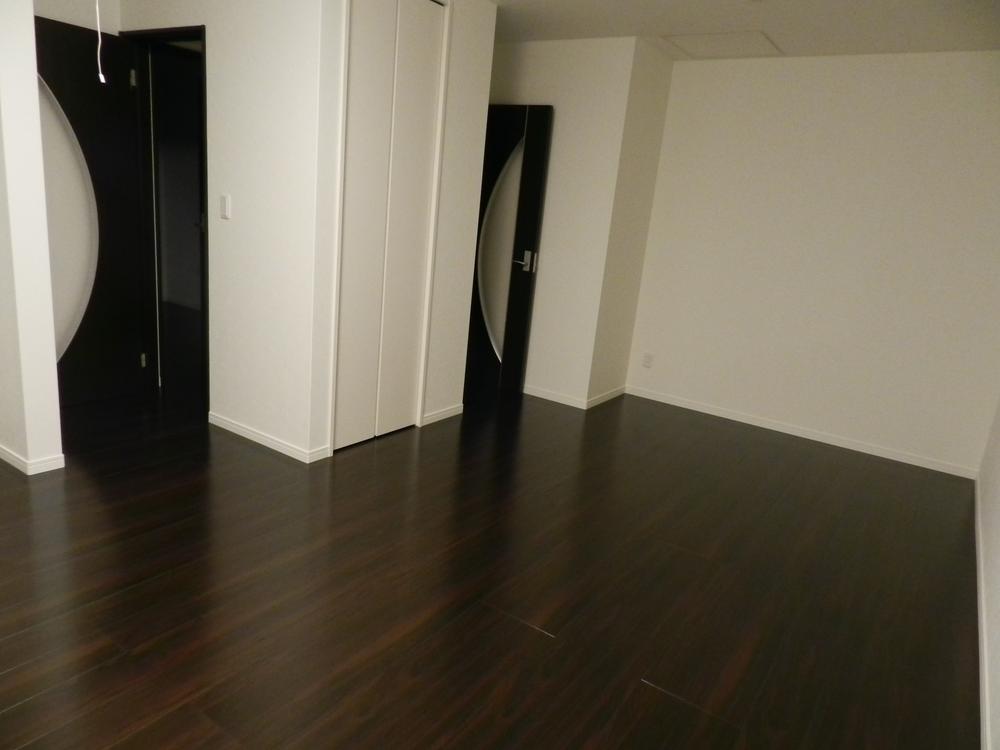 2F room In two rooms in the partition
2F 居室 間仕切りで2部屋に
Kitchenキッチン 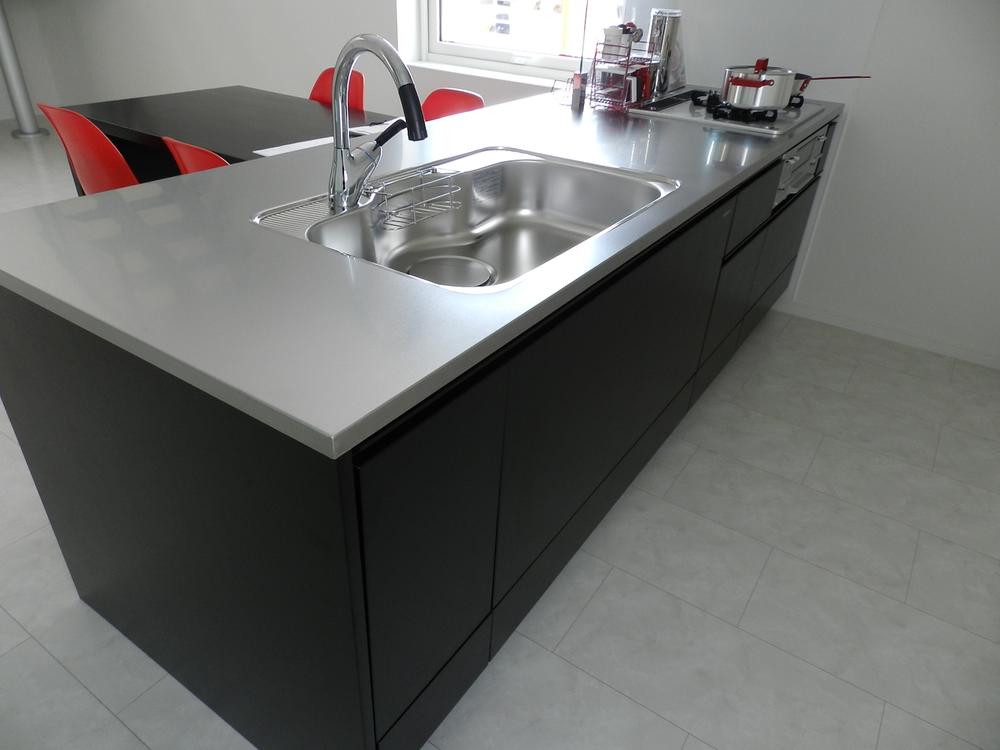 Kitchen with luxury of stainless steel and leather
ステンレスとレザーの高級感あるキッチン
Other introspectionその他内観 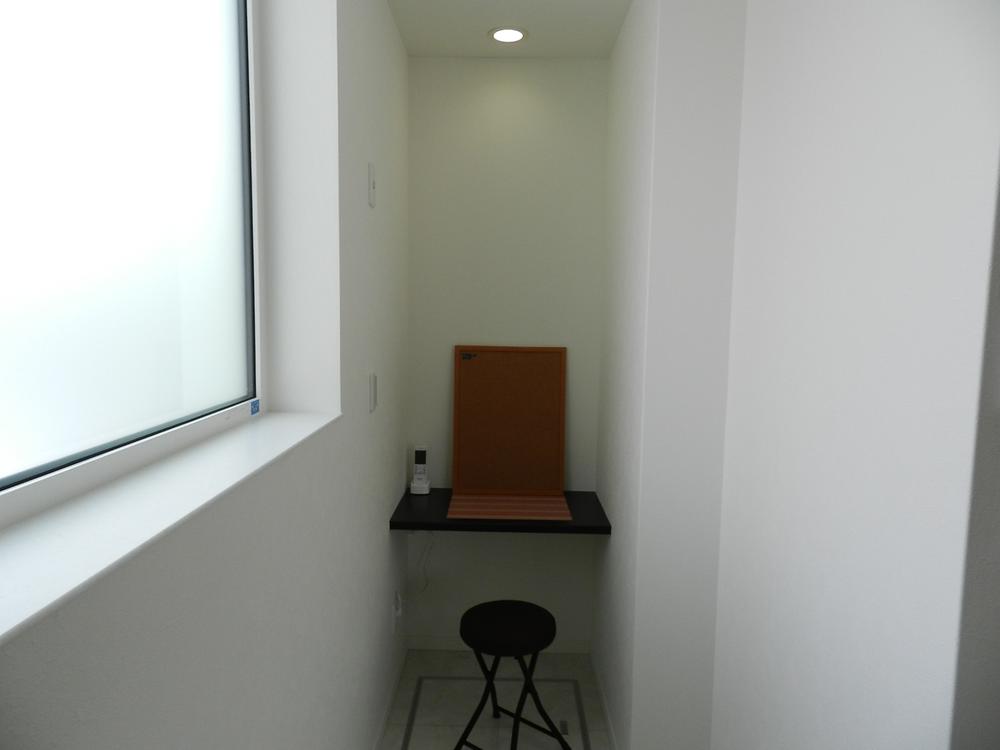 Convenient housework space in the kitchen next to
キッチン横の便利な家事スペース
Otherその他 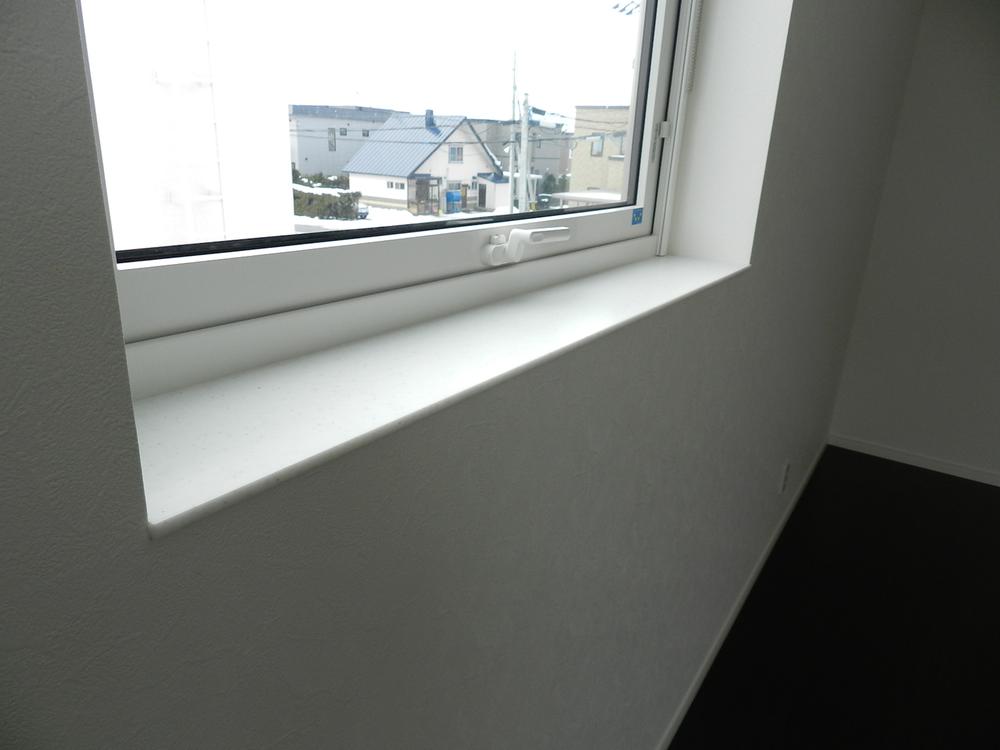 Madodai the artificial marble custom specification
窓台は人造大理石の特注仕様
Toiletトイレ 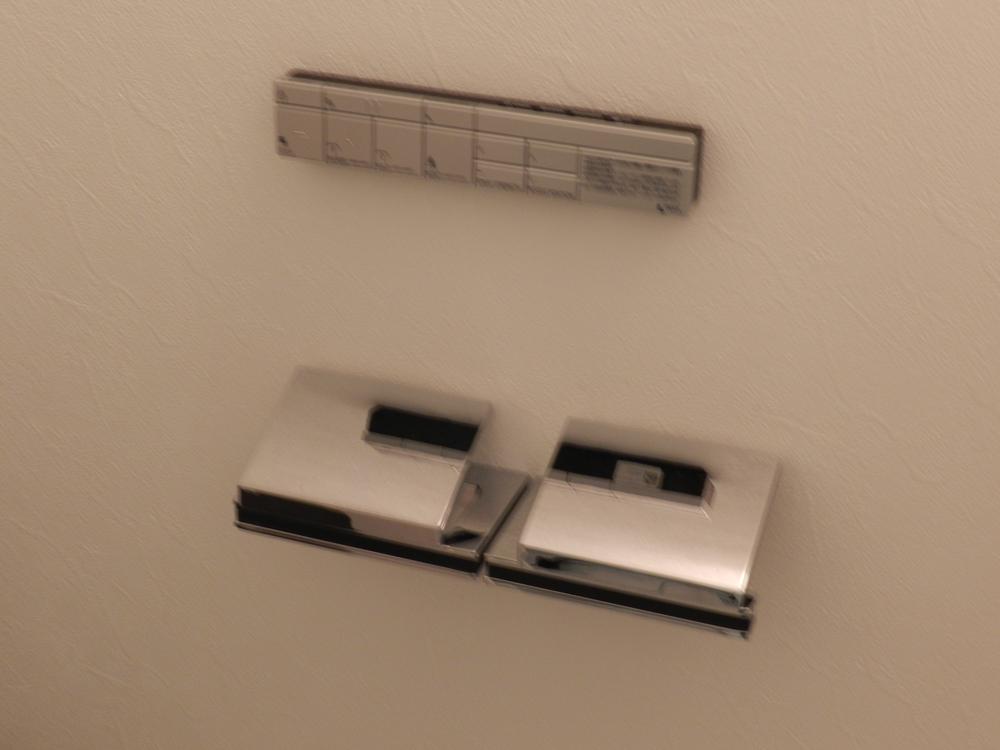 Toilet paper holder, Remote control fashionable.
トイレのペーパーホルダー、リモコンもおしゃれ。
Parking lot駐車場 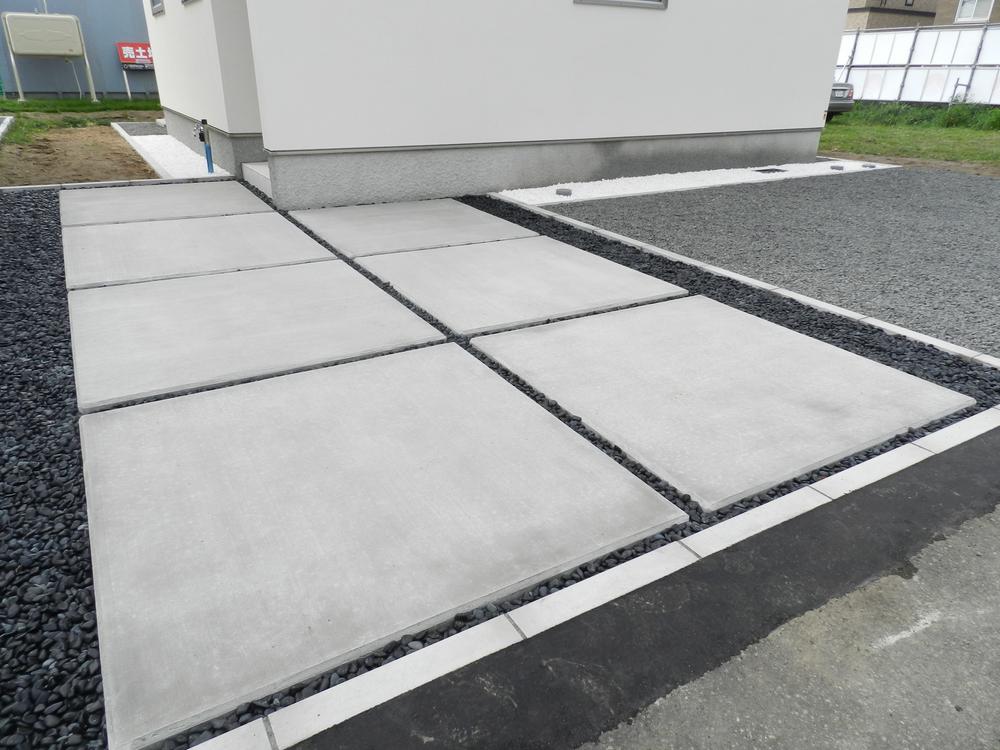 Square is also a parking space
駐車スペースにも正方形
Entrance玄関 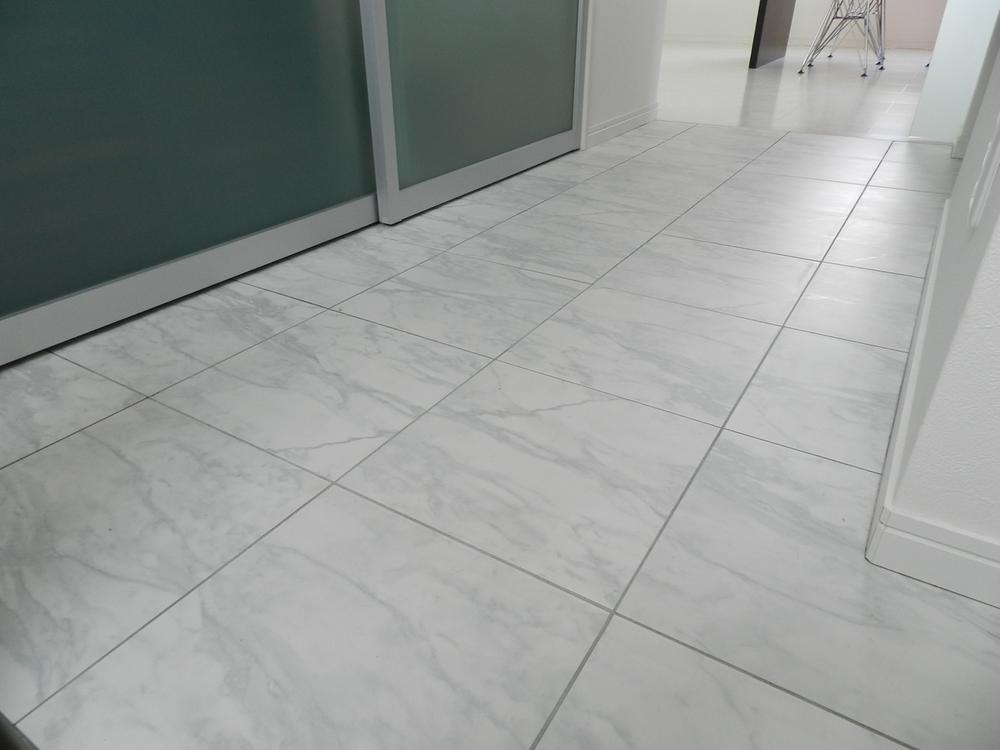 Entrance hall, Marble finish
玄関ホールは、大理石仕上げ
Wash basin, toilet洗面台・洗面所 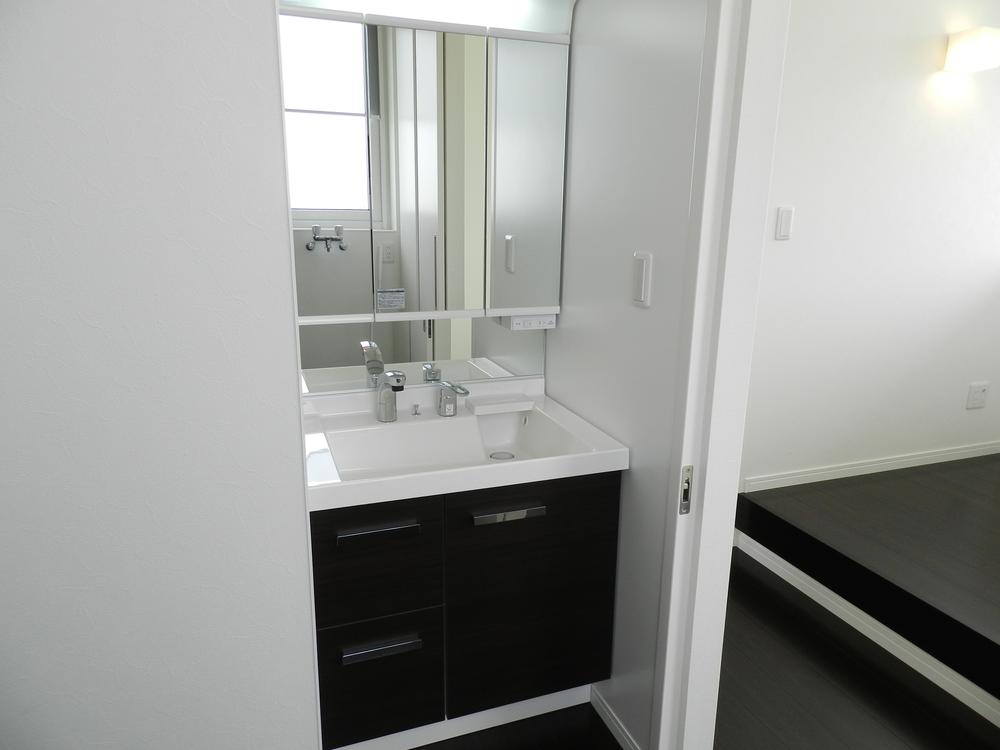 Three-sided mirror Storage also enhance
3面鏡 収納も充実
Livingリビング 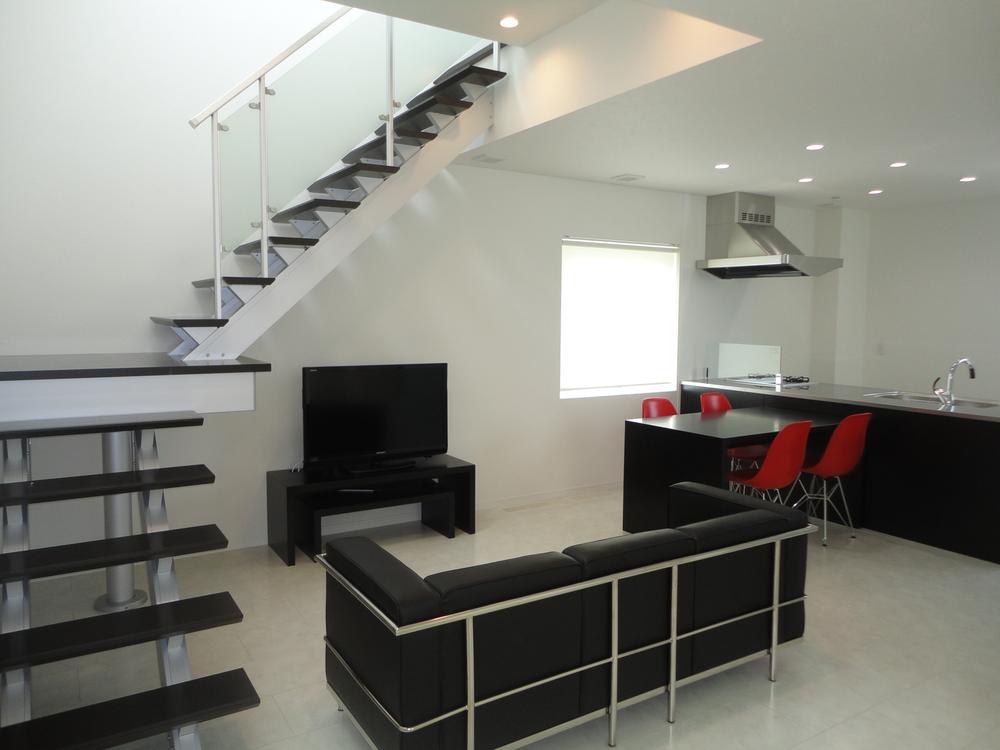 Living layout example
リビングレイアウト例
Toiletトイレ 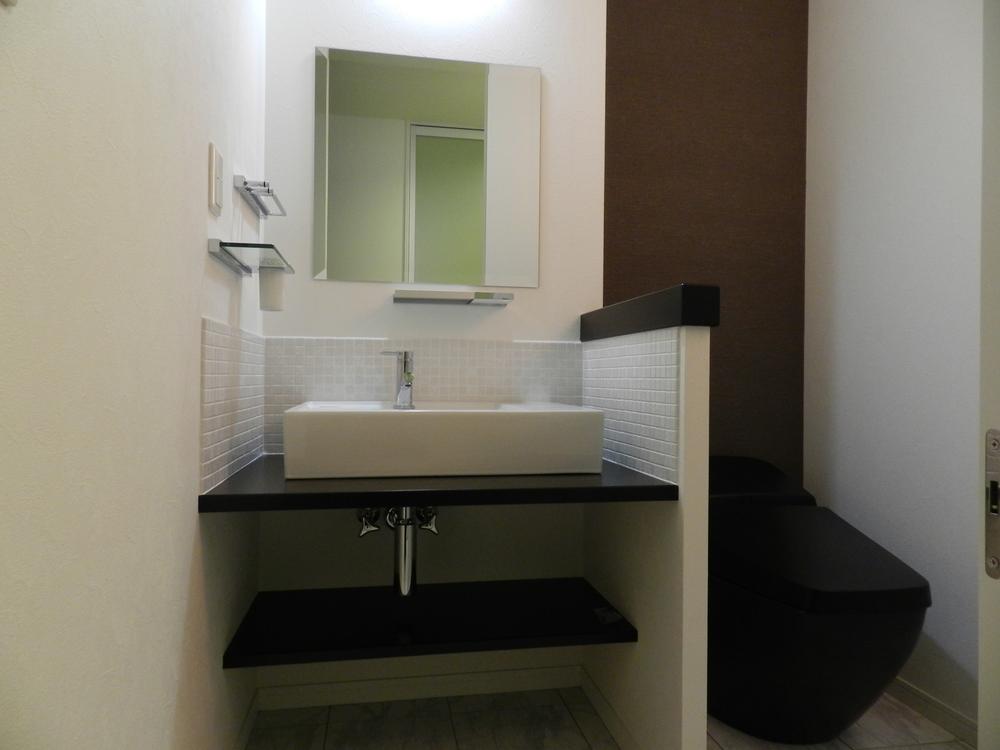 Finest toilet INAX Regio equipped
最高級トイレ INAX レジオ搭載
Station駅 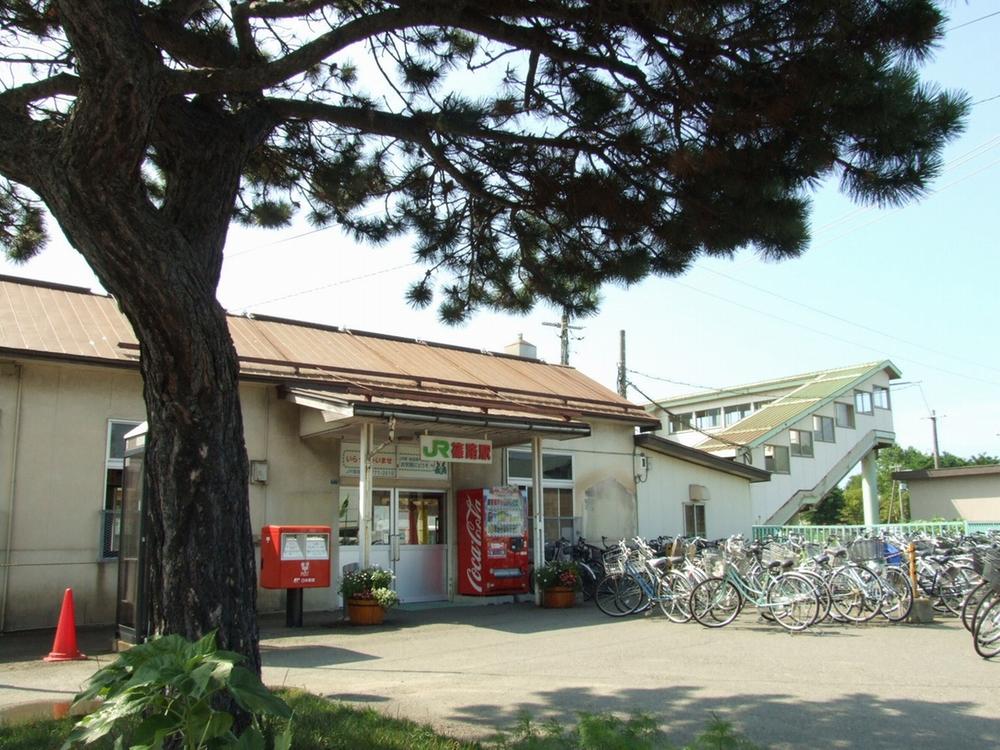 640m until JR Shinoro Station
JR篠路駅まで640m
Supermarketスーパー 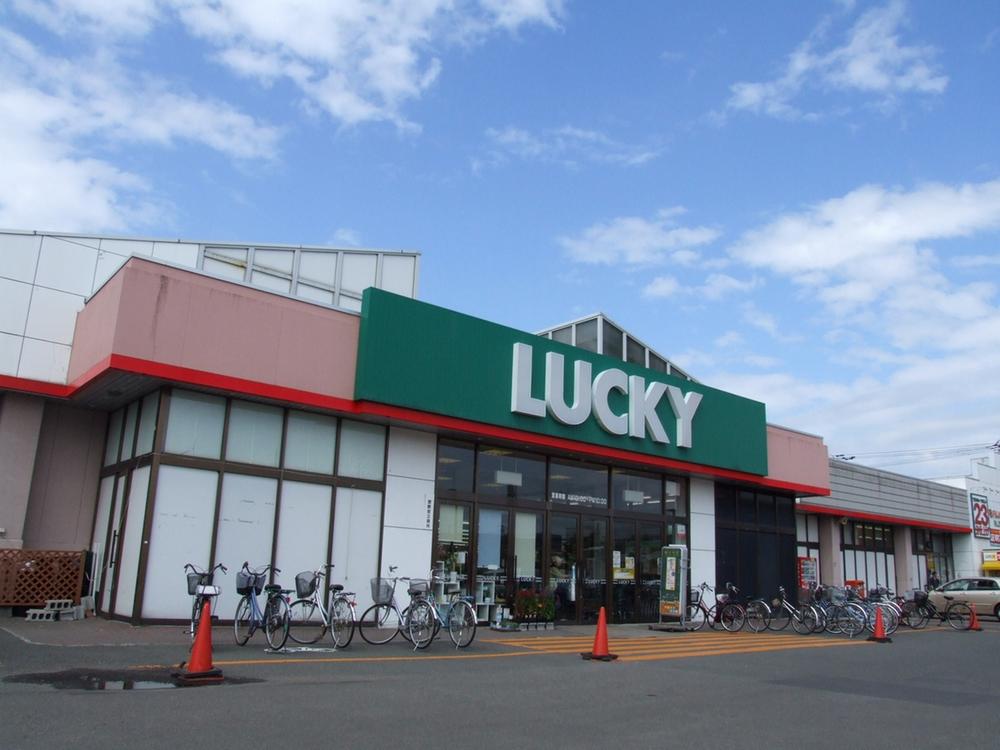 Until Lucky Shinoro shop 1072m
ラッキー篠路店まで1072m
Drug storeドラッグストア 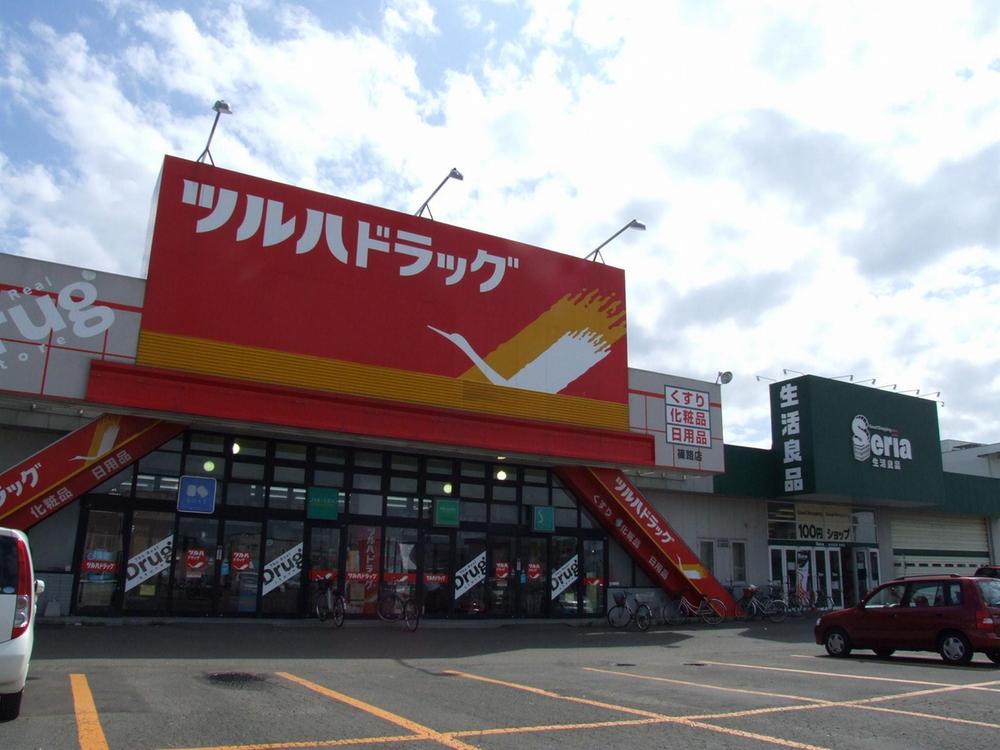 Tsuruha 782m to drag Shinoro shop
ツルハドラッグ篠路店まで782m
Local guide map現地案内図 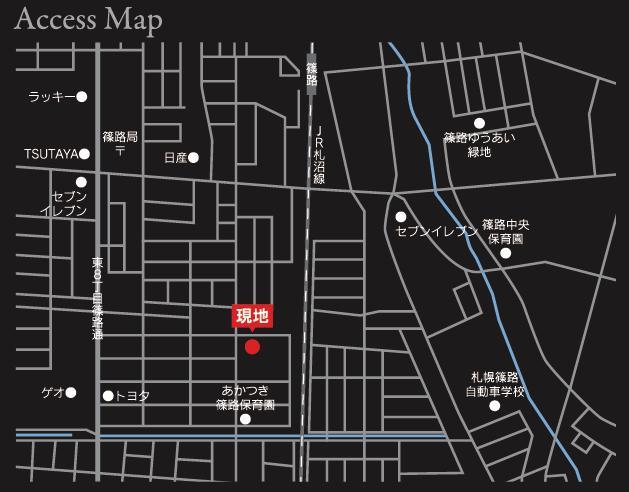 MAP
MAP
Home centerホームセンター 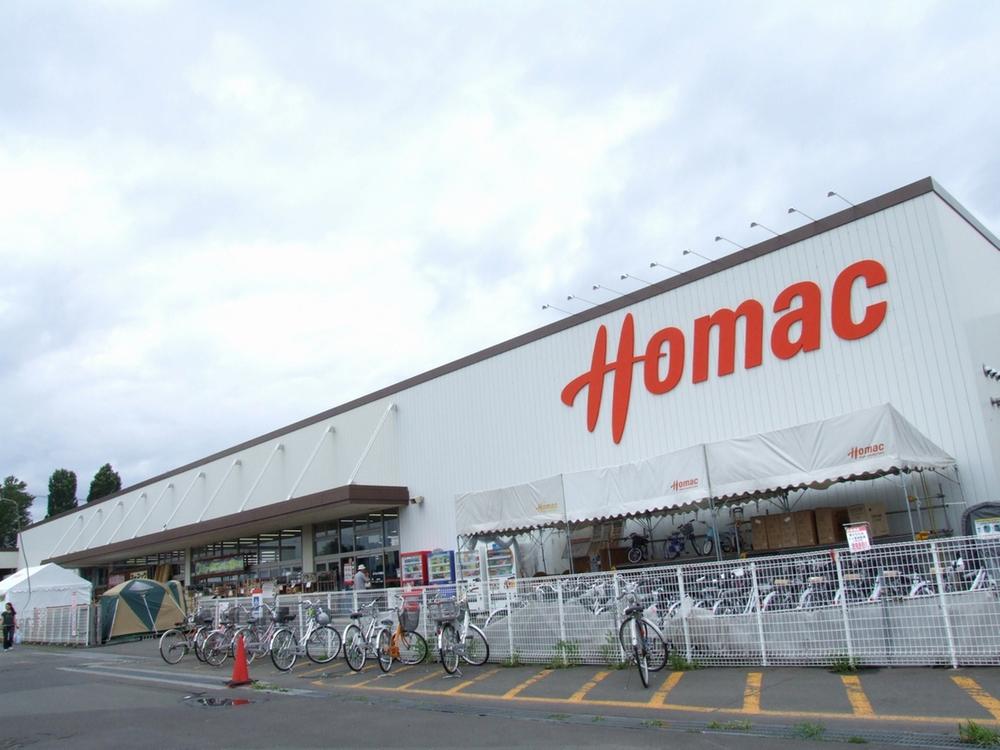 Homac Corporation until Shinoro shop 1227m
ホーマック篠路店まで1227m
Supermarketスーパー 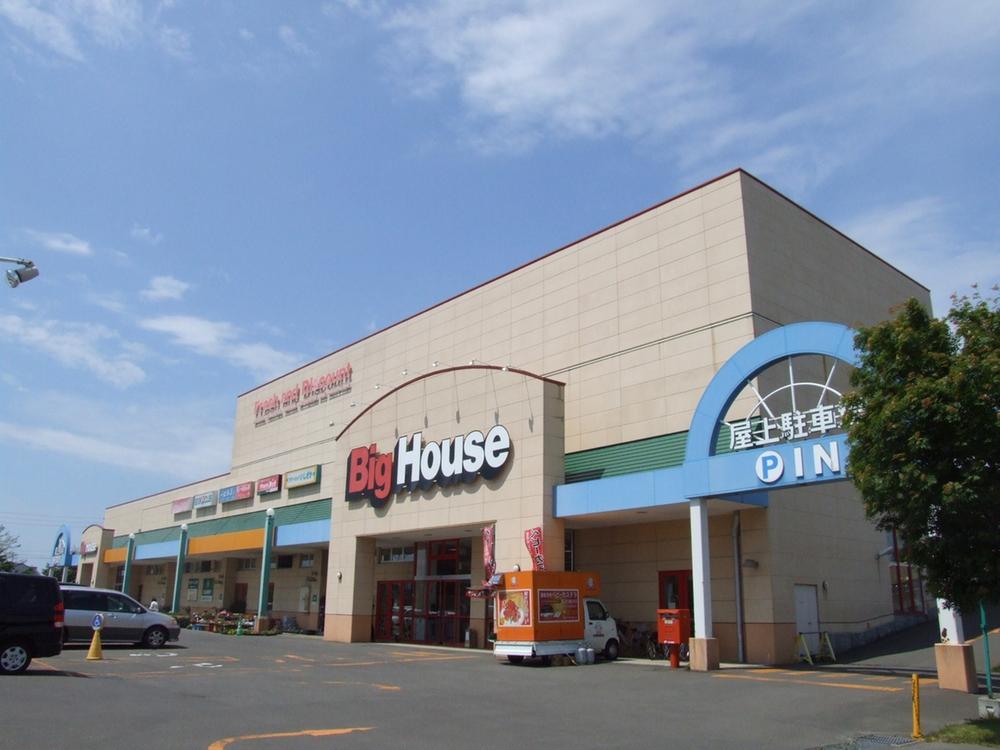 1381m until Super ARCS North
スーパーアークスノースまで1381m
Shopping centreショッピングセンター 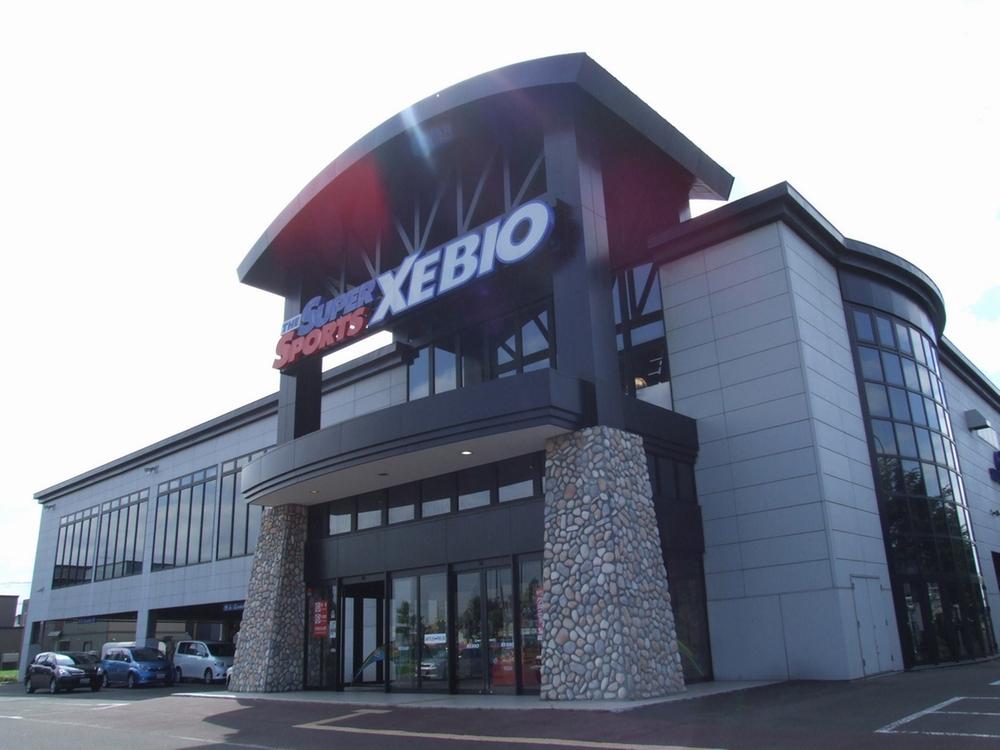 1807m until the Super Sport Xebio Sapporo Pacific shop
スーパースポーツゼビオ札幌太平店まで1807m
Junior high school中学校 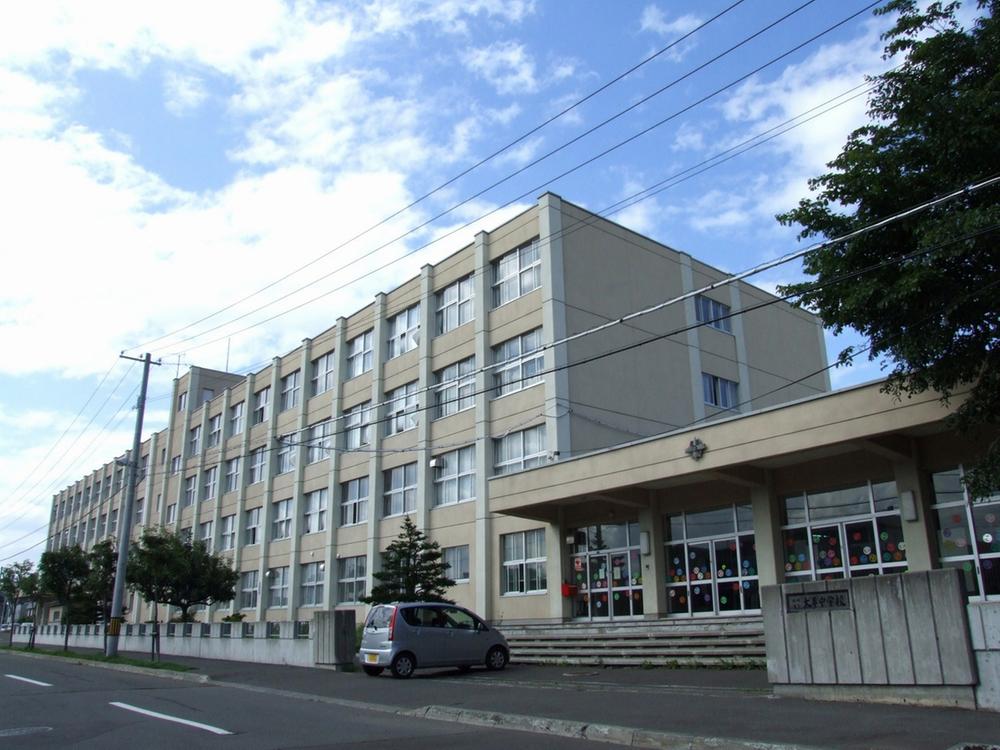 1818m to Sapporo Municipal Pacific Junior High School
札幌市立太平中学校まで1818m
Park公園 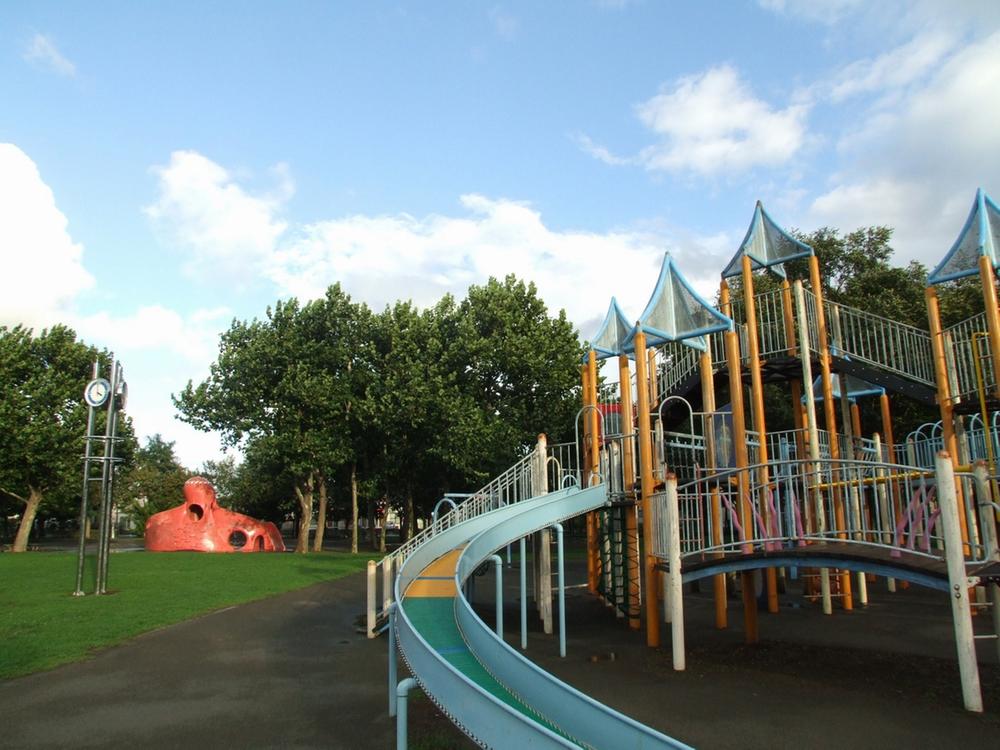 To Pacific Park 1095m
太平公園まで1095m
Hospital病院 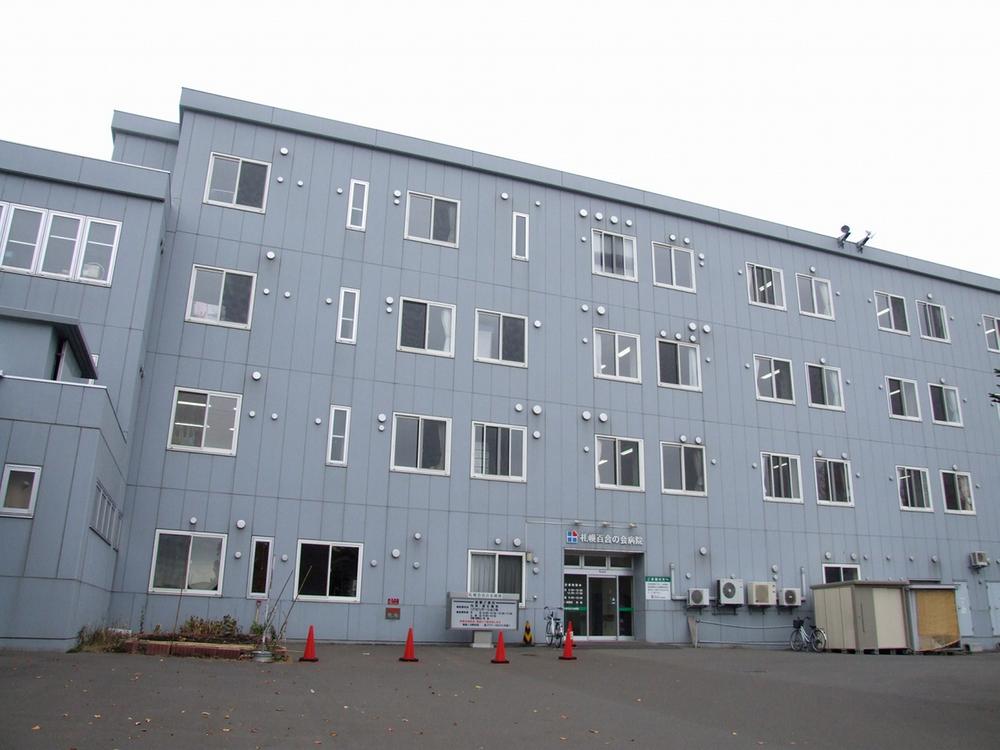 1565m until the medical corporation Association of Sapporo lily of the meeting hospital
医療法人社団札幌百合の会病院まで1565m
Location
| 

































