New Homes » Hokkaido » Sapporo Kita-ku
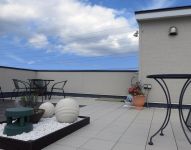 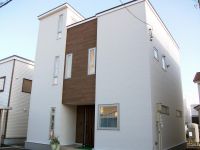
| | Sapporo, Hokkaido, Kita-ku, 北海道札幌市北区 |
| JR Sasshō Line "Shinoro" walk 9 minutes JR札沼線「篠路」歩9分 |
| JR "Shinoro" a 9-minute walk to the station! 2WAY access attractive also available underground "Aso" is from the nearest bus stop. Rooftop garden with housing, "SKY GARDEN SOLA" model home public in! JR「篠路」駅まで徒歩9分!最寄りのバス停からは地下鉄「麻生」も利用できる2WAYアクセスが魅力。屋上庭園付き住宅「SKY GARDEN SOLA」モデルホーム公開中! |
| Model home in the published in the rich attractions such as the facilities that are the interior and enhance coordination! , Please feel clean air "Charcoal House" Come on site. ■ Open house every Saturday, Sunday and public holidays 10 ~ 18 public o'clock! (Weekday of your tour if you can contact us in advance is also possible. ) ■ Stock Now documentation on property and house building (free) At the top right corner of the [Request button] A click! 公開中のモデルホームではコーディネートされた内装や充実した設備など見どころ豊富!空気のキレイな「炭の家」をぜひ現地でご体感ください。■オープンハウスは毎週土日祝10 ~ 18時まで公開!(事前にご連絡頂ければ平日のご見学も可能です。)■物件&家づくりに関する資料のお取り寄せ(無料)は右上の【資料請求ボタン】をクリック! |
Local guide map 現地案内図 | | Local guide map 現地案内図 | Features pickup 特徴ピックアップ | | Measures to conserve energy / Airtight high insulated houses / Parking two Allowed / Immediate Available / 2 along the line more accessible / Land 50 square meters or more / Fiscal year Available / Energy-saving water heaters / Super close / System kitchen / Yang per good / All room storage / LDK15 tatami mats or more / Or more before road 6m / Japanese-style room / Starting station / Washbasin with shower / Face-to-face kitchen / Toilet 2 places / Bathroom 1 tsubo or more / 2-story / Warm water washing toilet seat / The window in the bathroom / TV monitor interphone / Good view / Dish washing dryer / Walk-in closet / Living stairs / All rooms are two-sided lighting / Maintained sidewalk / rooftop 省エネルギー対策 /高気密高断熱住宅 /駐車2台可 /即入居可 /2沿線以上利用可 /土地50坪以上 /年度内入居可 /省エネ給湯器 /スーパーが近い /システムキッチン /陽当り良好 /全居室収納 /LDK15畳以上 /前道6m以上 /和室 /始発駅 /シャワー付洗面台 /対面式キッチン /トイレ2ヶ所 /浴室1坪以上 /2階建 /温水洗浄便座 /浴室に窓 /TVモニタ付インターホン /眺望良好 /食器洗乾燥機 /ウォークインクロゼット /リビング階段 /全室2面採光 /整備された歩道 /屋上 | Event information イベント情報 | | Open House (Please visitors to direct local) schedule / Every Saturday, Sunday and public holidays time / 10:00 ~ 18:00 ※ Please contact us if weekday tour hope. Visitors Book Campaign! QUO card 1000 yen gift from "Charcoal House" website to people who have attended reserved! Do not miss the model home of attractions packed. Please contact us for more content. オープンハウス(直接現地へご来場ください)日程/毎週土日祝時間/10:00 ~ 18:00※平日の見学希望の方はご連絡下さい。来場予約キャンペーン実施中!「炭の家」ホームページから来場予約された方へQUOカード1000円分プレゼント!見どころ満載のモデルホームをお見逃しなく。詳しい内容はお問い合わせください。 | Property name 物件名 | | Home Planning Center "Charcoal House" Sky Garden [SOLA] Shinoro model ホーム企画センター「炭の家」スカイガーデン【SOLA】篠路モデル | Price 価格 | | 29,200,000 yen 2920万円 | Floor plan 間取り | | 4LDK 4LDK | Units sold 販売戸数 | | 1 units 1戸 | Land area 土地面積 | | 178.2 sq m (registration) 178.2m2(登記) | Building area 建物面積 | | 120.83 sq m (registration) 120.83m2(登記) | Driveway burden-road 私道負担・道路 | | Road width: 8m Sapporo road, Asphaltic pavement, Driveway burden: None 道路幅:8m 札幌市道、アスファルト舗装、私道負担:無し | Completion date 完成時期(築年月) | | August 2012 2012年8月 | Address 住所 | | Hokkaido Sapporo Kita Ward Shinoroichijo 6-5 No. 458 北海道札幌市北区篠路一条6-5番458 | Traffic 交通 | | JR Sasshō Line "Shinoro" walk 9 minutes
Subway Namboku "Aso" bus 16 minutes Shinoro 1 of Article 5-chome, walk 1 minute JR札沼線「篠路」歩9分
地下鉄南北線「麻生」バス16分篠路1条5丁目歩1分
| Related links 関連リンク | | [Related Sites of this company] 【この会社の関連サイト】 | Person in charge 担当者より | | [Regarding this property.] Every Sat at the model home ・ Day Held a financial planning consultation! Our staff will be carefully explain. Please come First to local 【この物件について】モデルホームにて毎週土・日 資金計画相談会を開催!当社スタッフが丁寧にご説明いたします。まずは現地へお越しください | Contact お問い合せ先 | | TEL: 0800-603-3122 [Toll free] mobile phone ・ Also available from PHS
Caller ID is not notified
Please contact the "saw SUUMO (Sumo)"
If it does not lead, If the real estate company TEL:0800-603-3122【通話料無料】携帯電話・PHSからもご利用いただけます
発信者番号は通知されません
「SUUMO(スーモ)を見た」と問い合わせください
つながらない方、不動産会社の方は
| Sale schedule 販売スケジュール | | place / (Ltd.) Home Planning Center time / 9:00AM ~ 6:00PM ※ At the time of application is required seal 場所/(株)ホーム企画センター時間/9:00AM ~ 6:00PM※申込の際には印鑑が必要です | Building coverage, floor area ratio 建ぺい率・容積率 | | Kenpei rate: 40%, Volume ratio: 80% 建ペい率:40%、容積率:80% | Time residents 入居時期 | | Immediate available 即入居可 | Land of the right form 土地の権利形態 | | Ownership 所有権 | Structure and method of construction 構造・工法 | | Wooden 2-story (framing method) 木造2階建(軸組工法) | Construction 施工 | | Construction company :( stock) Home Planning Center 施工会社:(株)ホーム企画センター | Use district 用途地域 | | One low-rise 1種低層 | Land category 地目 | | Residential land 宅地 | Company profile 会社概要 | | <Seller> Governor of Hokkaido Ishikari (12) No. 001067 (Ltd.) Home planning center Yubinbango001-0038 Hokkaido Sapporo Kita 38 Nishi 2-1-26 <売主>北海道知事石狩(12)第001067号(株)ホーム企画センター〒001-0038 北海道札幌市北区北38条西2-1-26 |
Otherその他 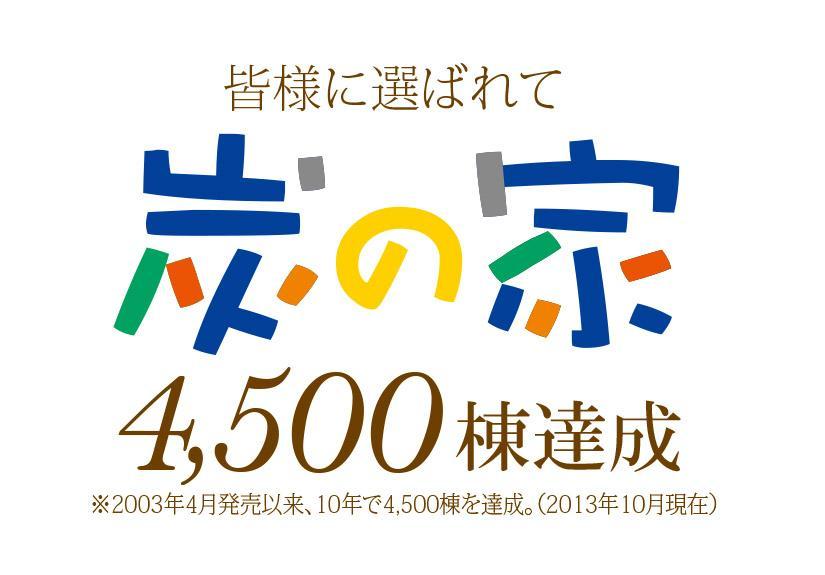 Patented cleaning the air clean of air that has adopted the "charcoal one ton specification carbon air clean system," "coal house."
空気を清浄化する特許取得の「炭1トン仕様カーボンエアクリーンシステム」を採用した空気のキレイな「炭の家」
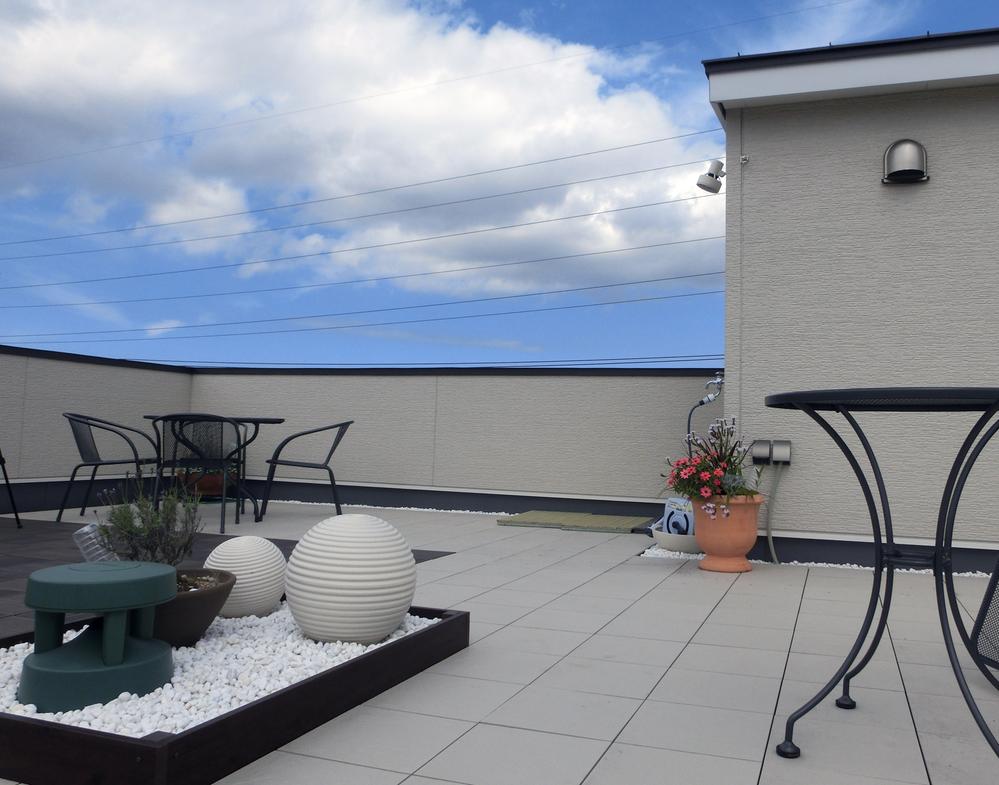
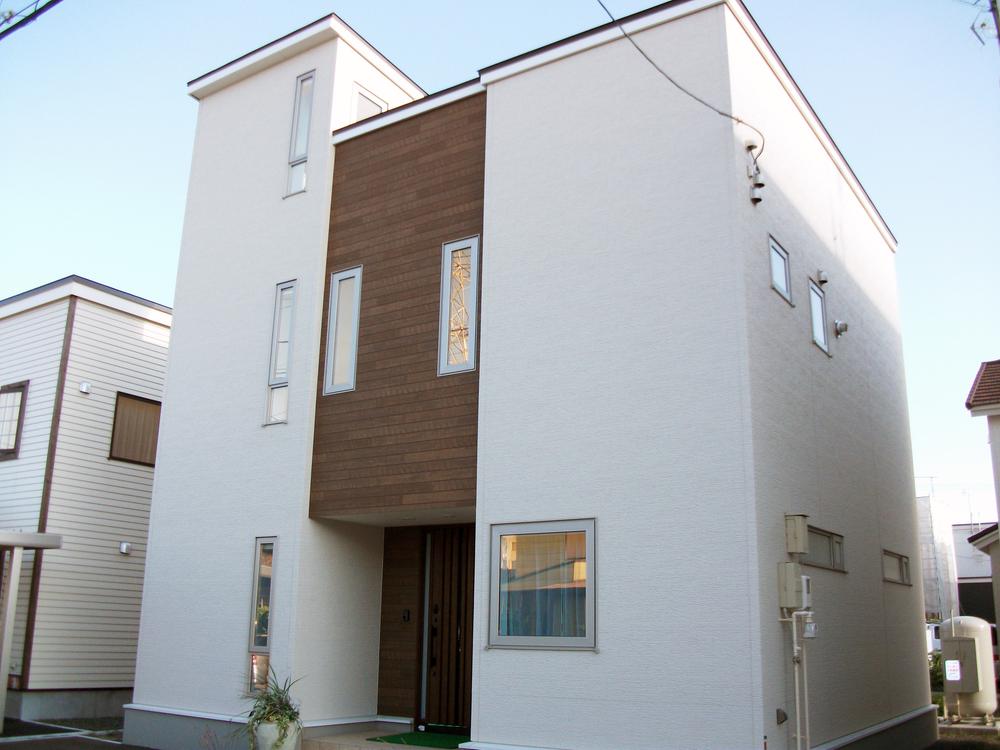 With "charcoal of the house" roof garden "SKY GARDEN SOLA" adopts eco Jaws. furniture, illumination, In public with a curtain! (No. 4 locations)
「炭の家」屋上庭園付き「SKY GARDEN SOLA」はエコジョーズを採用。家具、照明、カーテン付きで公開中!(4号地)
View photos from the dwelling unit住戸からの眺望写真 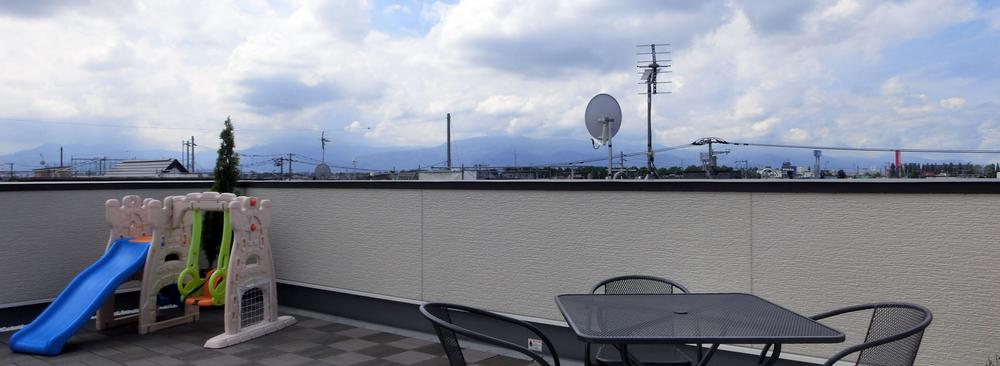 MidoriYutaka that does not try viewed from the roof of the Green Town Shinoro or open-minded view spreads (No. 4 locations)
緑豊なグリーンタウン篠路を屋上からみてみませんか開放的な視界が広がる(4号地)
Livingリビング 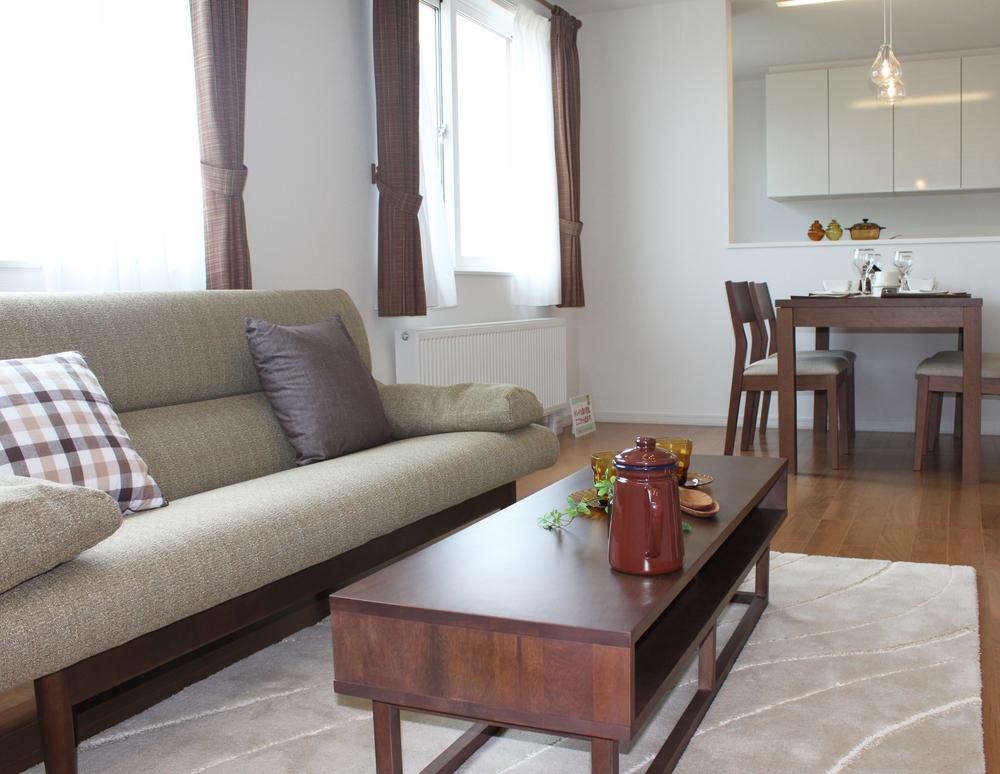 Second floor living room type (. From the south-facing window a feeling of opening pouring bright sunlight space No. 4 locations)
2階リビングタイプ(。南向きの窓からは明るい陽射しが注ぐ開放感のある空間4号地)
Bathroom浴室 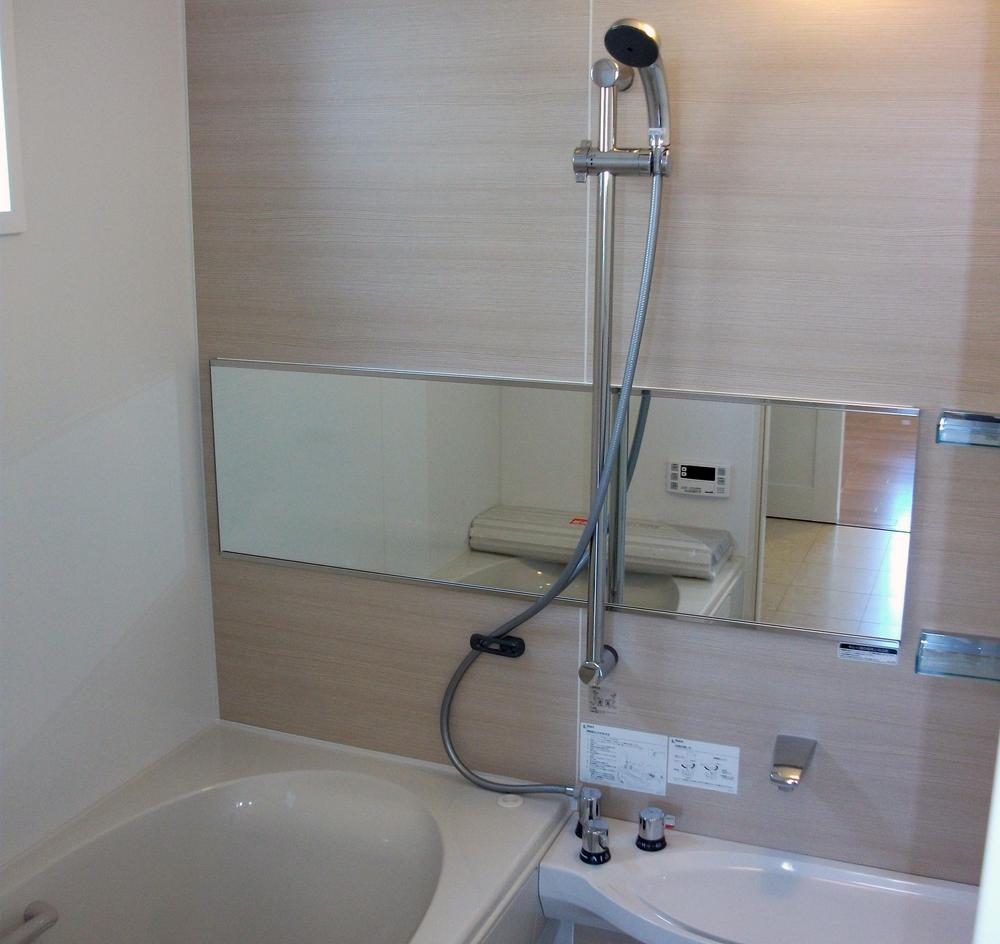 With wide mirror unit bus (No. 4 locations)
ワイドミラー付きユニットバス(4号地)
Kitchenキッチン 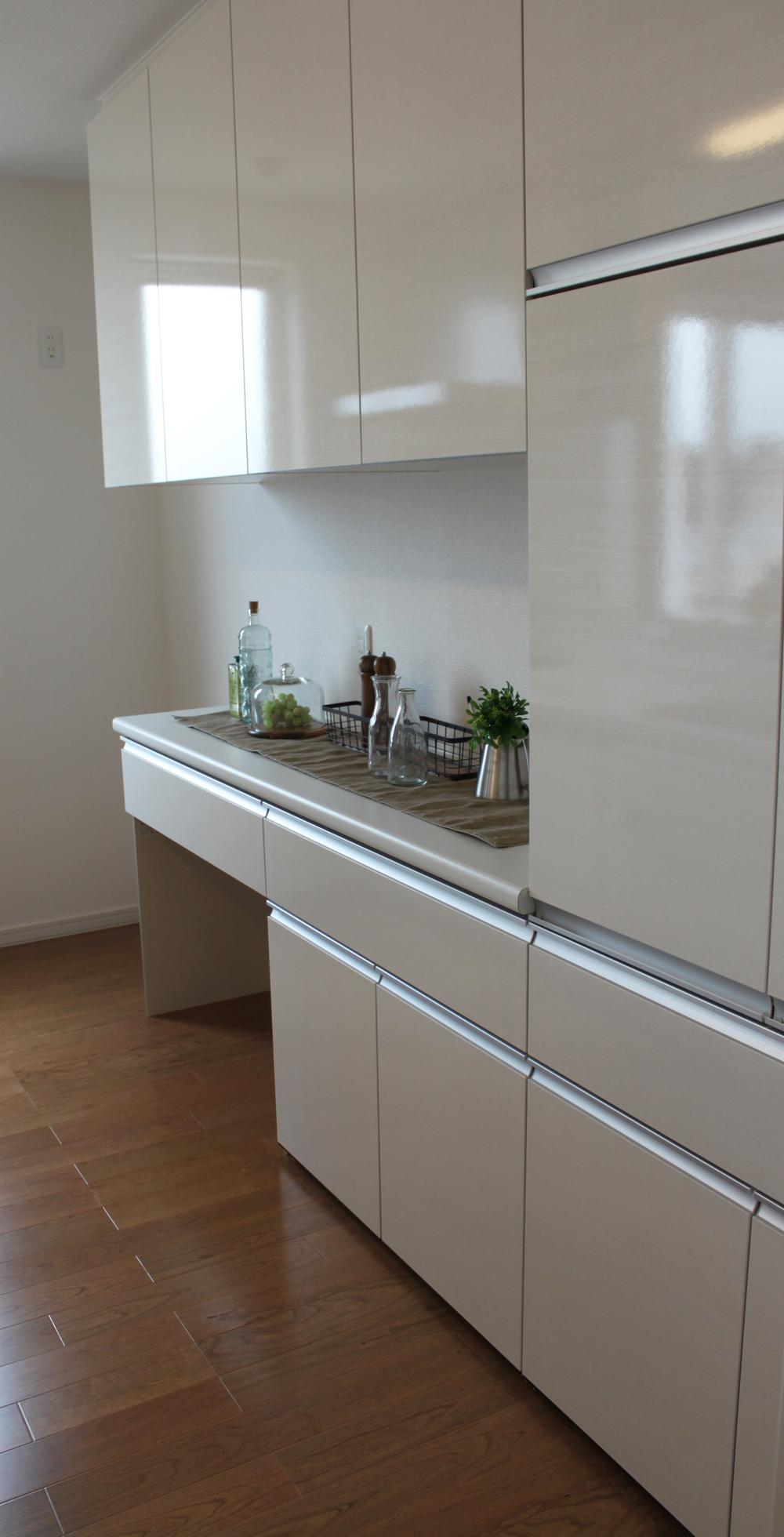 A clean kitchen & cupboard (No. 4 locations)
清潔感のあるキッチン&食器棚(4号地)
Non-living roomリビング以外の居室 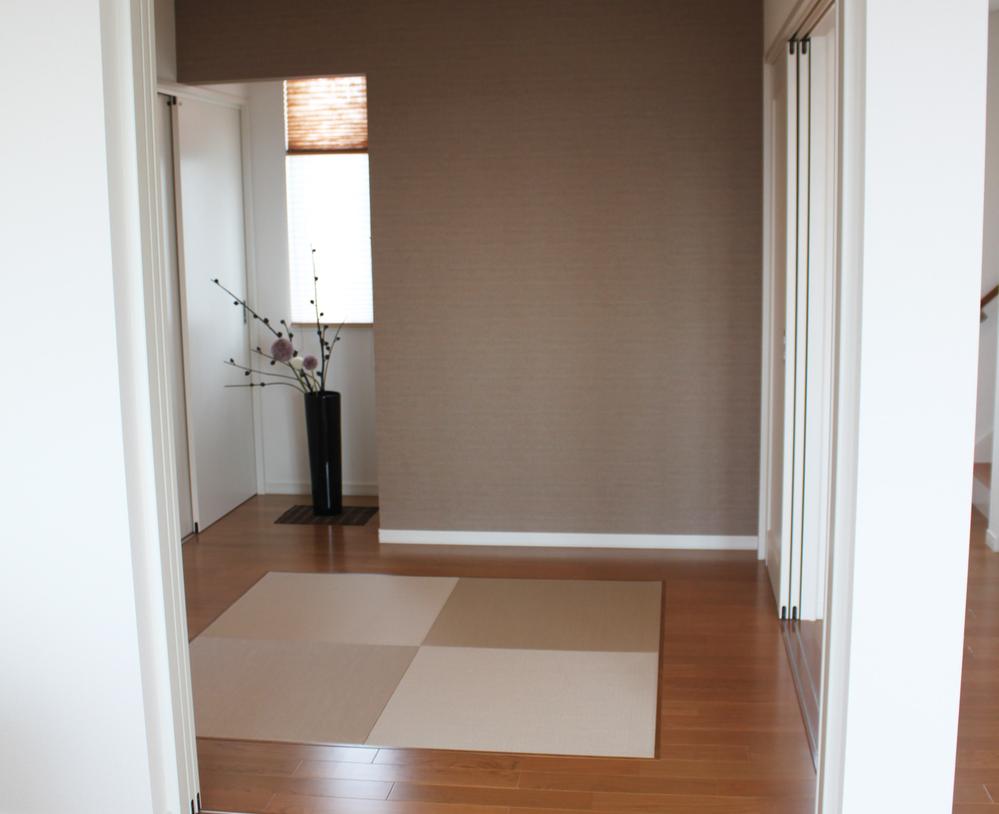 Modern Japanese and Western room next to the living. Healing space pour the soft sunlight from the alcove of the window (No. 4 locations)
リビング横にはモダンな和洋室。床の間の窓からは柔らかな日差しが注ぐ癒しの空間(4号地)
Livingリビング 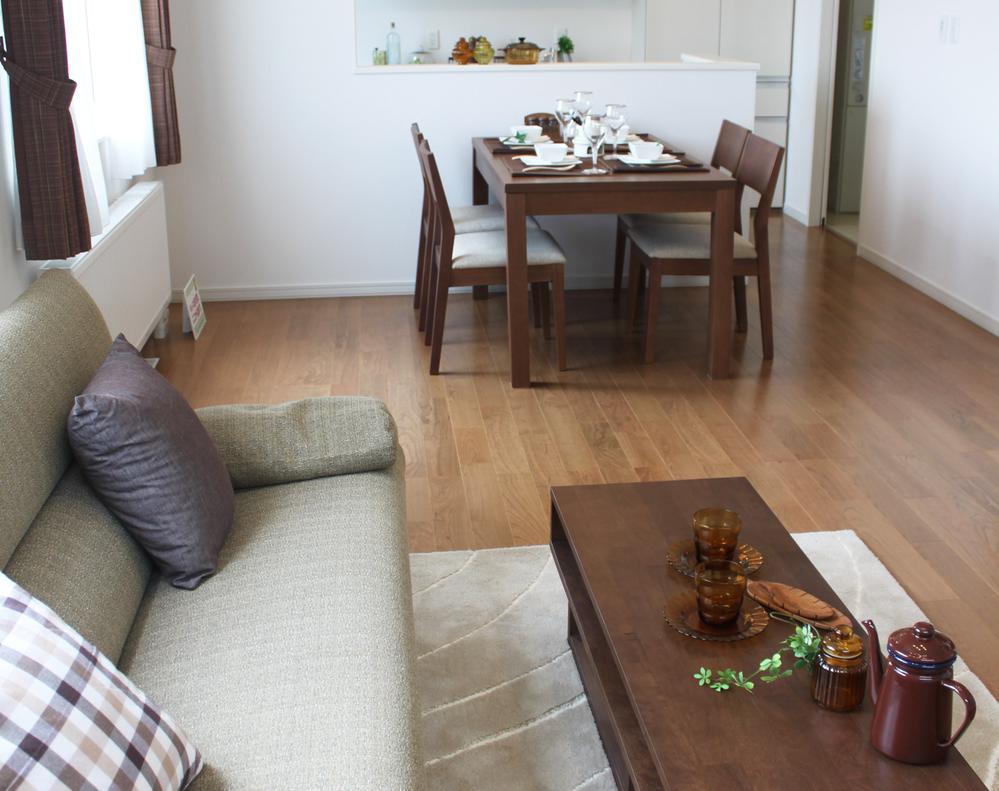 Furniture that has been coordinated to match the floor to the stylish atmosphere (No. 4 locations)
床に合わせてコーディネートされた家具はハイセンスな雰囲気に(4号地)
Construction ・ Construction method ・ specification構造・工法・仕様 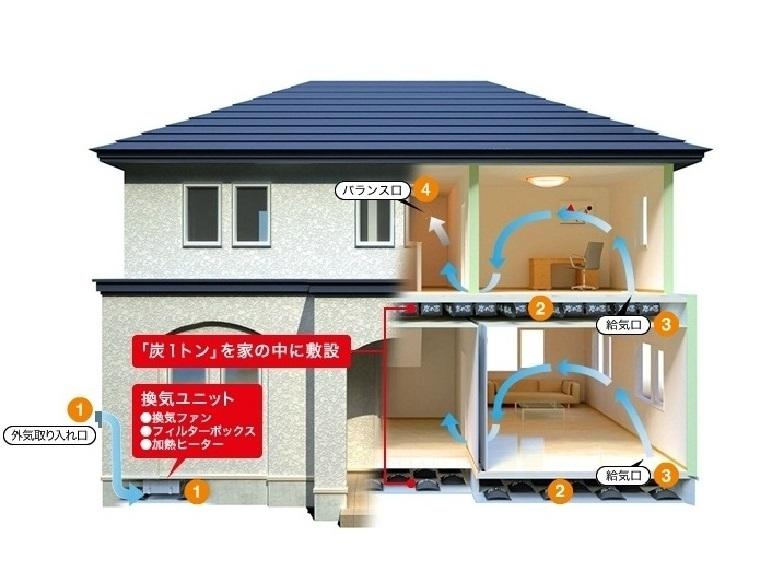 1 ton of coal laid in house, Adopting the original ventilation system in combination with a second kind ventilation used, such as hospital operating rooms. It incorporates a fresh outside air for 24 hours, Clean air is spread in the house further passed through a layer of charcoal, Health house. Also prevents odor anxious in the live in-priming force of charcoal.
1トンの炭を住まいに敷設し、病院の手術室などに使用されている第二種換気と組み合わせたオリジナル換気システムを採用。新鮮な外気を24時間取り入れて、さらに炭の層を通ったキレイな空気が家中に広がる、健康住宅です。また炭の吸能力で暮らしの中の気になるニオイも防げます。
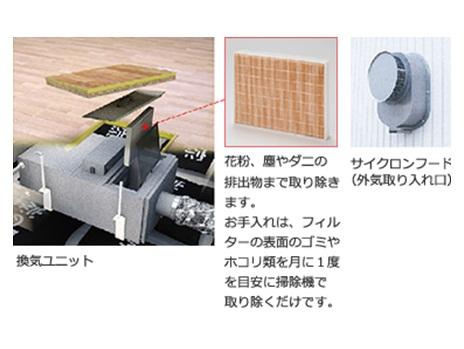 Block the wind and rain, Than the outside air intake port to remove the insects or foreign objects to enter along with the outside air, Incorporating the fresh air, Ventilation unit to the (carbon air clean system). Pollen in the ventilation unit, The outside air has been removed until the emissions of dust and mites onto a layer of charcoal. Only you send out to the indoor clean air is further passed through a layer of charcoal.
風雨をさえぎり、外気と共に侵入する虫や異物などを除去する外気取り入れ口より、新鮮な空気を取り入れ、換気ユニット(カーボンエアクリーンシステム)へ。換気ユニットでは花粉、塵やダニの排出物まで取り除いた外気を炭の層へ。さらに炭の層を通ったキレイな空気だけを室内へ送り出します。
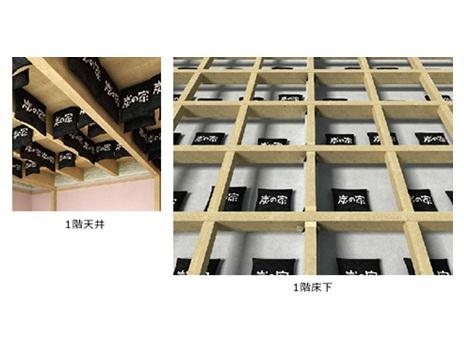 It is passed through the ventilation unit air, It will be supplied to the room through a layer of this coal. Countless holes in charcoal or sucking up moisture, It performs a humidity adjustment or release the moisture, It adsorbs toxic chemicals, Clean the air. 24 hours a day, every day, Keep a comfortable indoor environment.
換気ユニットを通った空気が、この炭の層を通過して室内に供給されます。炭にある無数の孔は湿気を吸い取ったり、水分を放出したり湿度調整を行うとともに、有害化学物質を吸着し、空気を清浄化。24時間365日、快適な室内環境を保ちます。
![Construction ・ Construction method ・ specification. [Air supply opening] From the first floor and the air supply port provided on the second floor of the floor, Clean air through a layer of charcoal, It will be circulated in the room. [Natural exhaust port] Established a pressure balance, Drain the interior of the dirty air.](/images/hokkaido_/sapporoshikita/343c3a0065.jpg) [Air supply opening] From the first floor and the air supply port provided on the second floor of the floor, Clean air through a layer of charcoal, It will be circulated in the room. [Natural exhaust port] Established a pressure balance, Drain the interior of the dirty air.
【給気口】1階と2階の床に設けられた給気口から、炭の層を通したクリーンな空気を、室内に循環させます。【自然排気口】気圧バランスを整え、室内の汚れた空気を排出します。
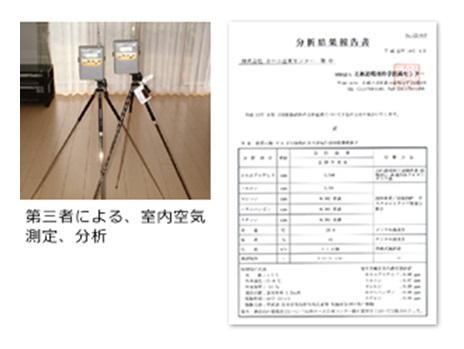 By a third party organization before your delivery of the building, Carry out all building odor inspection. It was to zero as possible harmful substances in the room air, You have your delivery the only house that has been recognized as a refreshing air environment.
建物のお引き渡し前に第3者機関による、全棟臭気検査を実施。室内空気の有害物質を限りなくゼロにした、清涼な空気環境として認められた住まいだけをお引き渡ししています。
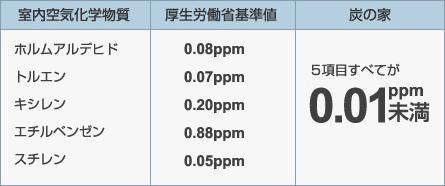 Chemicals in indoor air that has been regulated by the Building Standards Law is only just two types. Low concentration confirmation is required of five or more chemicals at a minimum in order to ensure clean air as Sick measures. The Company, Setting much stringent reference value than the reference value of country-defined (all less than 0.01ppm).
建築基準法で規制されている室内空気の化学物質はわずか2種類のみ。シックハウス対策としてキレイな空気を確保するためには最低でも5種類以上の化学物質の低濃度確認が必要です。当社では、国が定めた基準値よりはるかに厳しい基準値(全て0.01ppm未満)を設定。
Floor plan間取り図 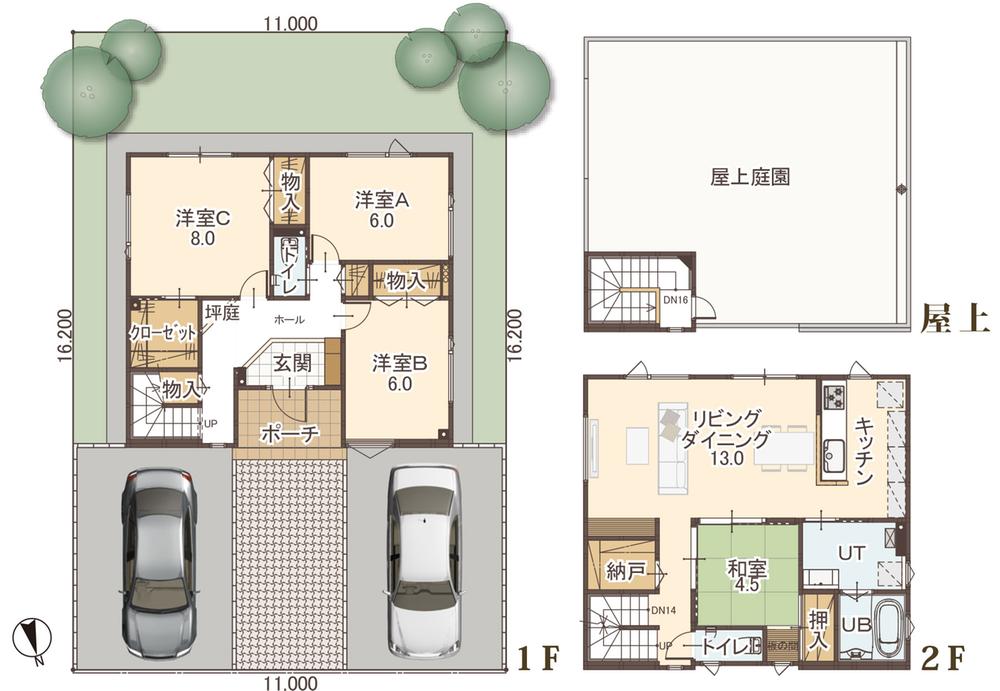 (No. 4 locations), Price 29,200,000 yen, 4LDK, Land area 178.2 sq m , Building area 120.83 sq m
(4号地)、価格2920万円、4LDK、土地面積178.2m2、建物面積120.83m2
Supermarketスーパー 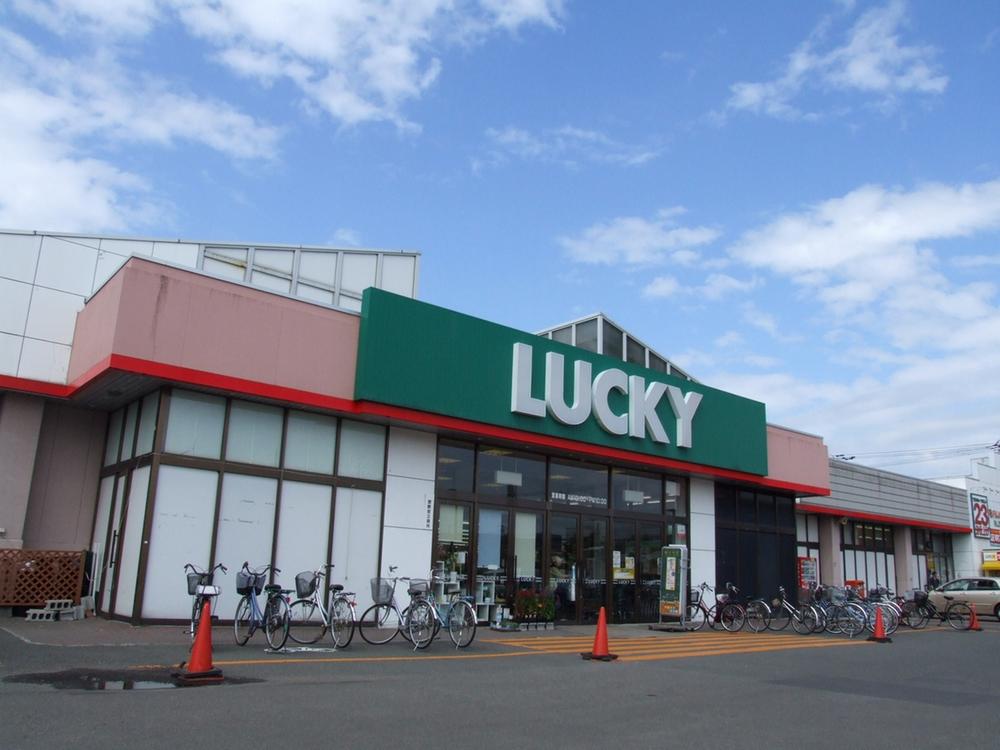 Until Lucky Shinoro shop 770m
ラッキー篠路店まで770m
Home centerホームセンター 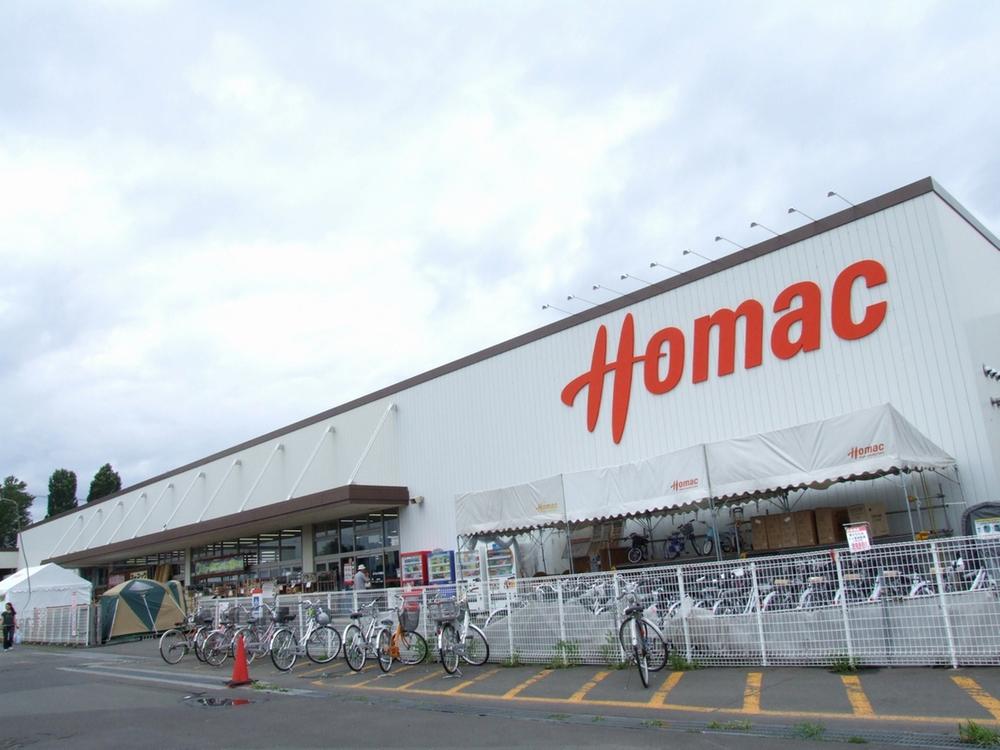 Homac Corporation until Shinoro shop 940m
ホーマック篠路店まで940m
Junior high school中学校 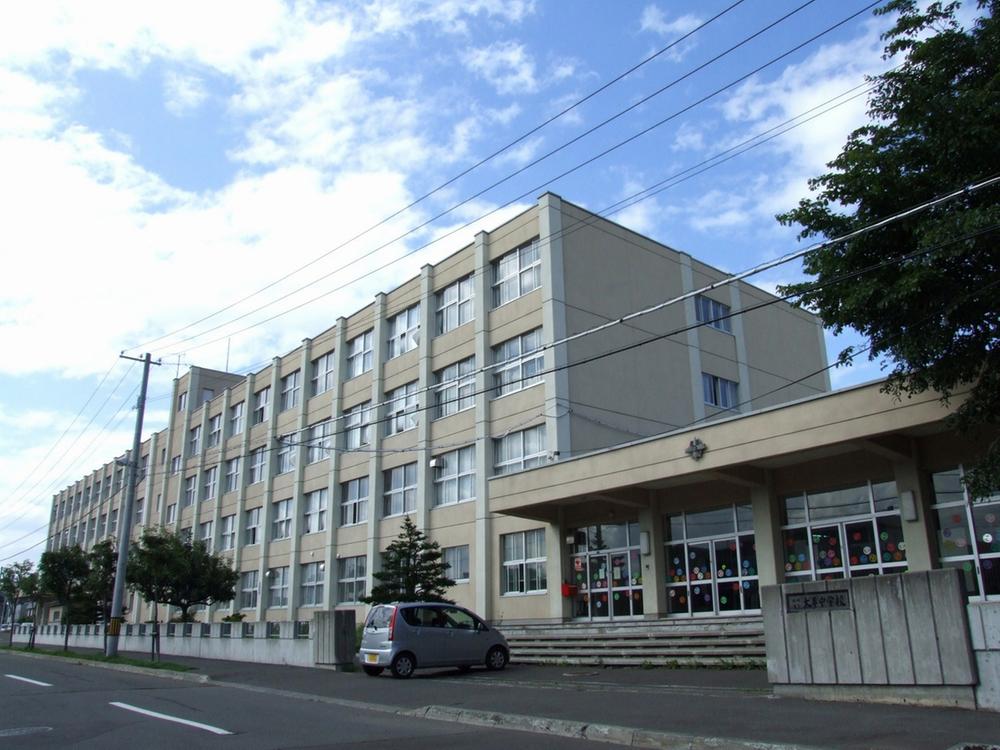 1150m to Sapporo Municipal Pacific Junior High School
札幌市立太平中学校まで1150m
Local guide map現地案内図 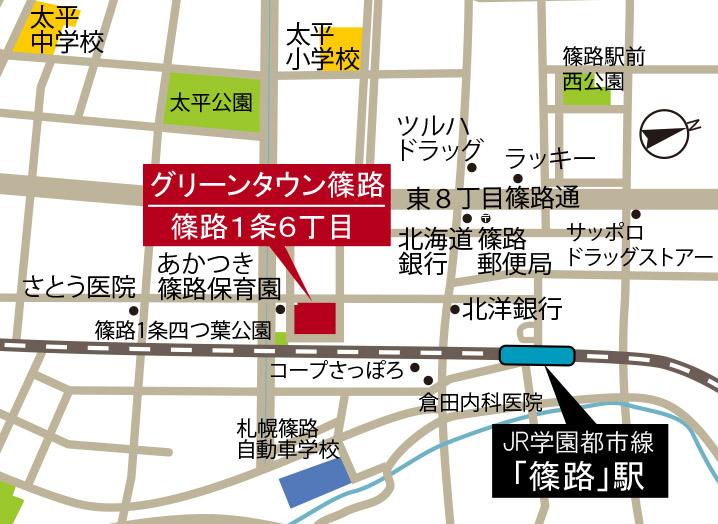 <Green Town Shinoro> guide map. JR "Shinoro" a 9-minute walk to the station. W access and to use the bus metro "Aso" station available! Also within walking distance convenient supermarket to life.
<グリーンタウン篠路>案内図。JR「篠路」駅まで徒歩9分。バスを利用すると地下鉄「麻生」駅も利用できるWアクセス!生活に便利なスーパーも徒歩圏。
You will receive this brochureこんなパンフレットが届きます  This brochure will receive! JOIN NOW document request!
こちらのパンフレットが届きます!今すぐ資料請求しよう!
Primary school小学校 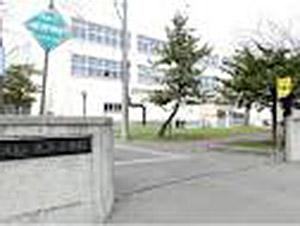 Sapporo City Taiping until elementary school 750m walk 9 minutes
札幌市立太平小学校まで750m 徒歩9分
Park公園 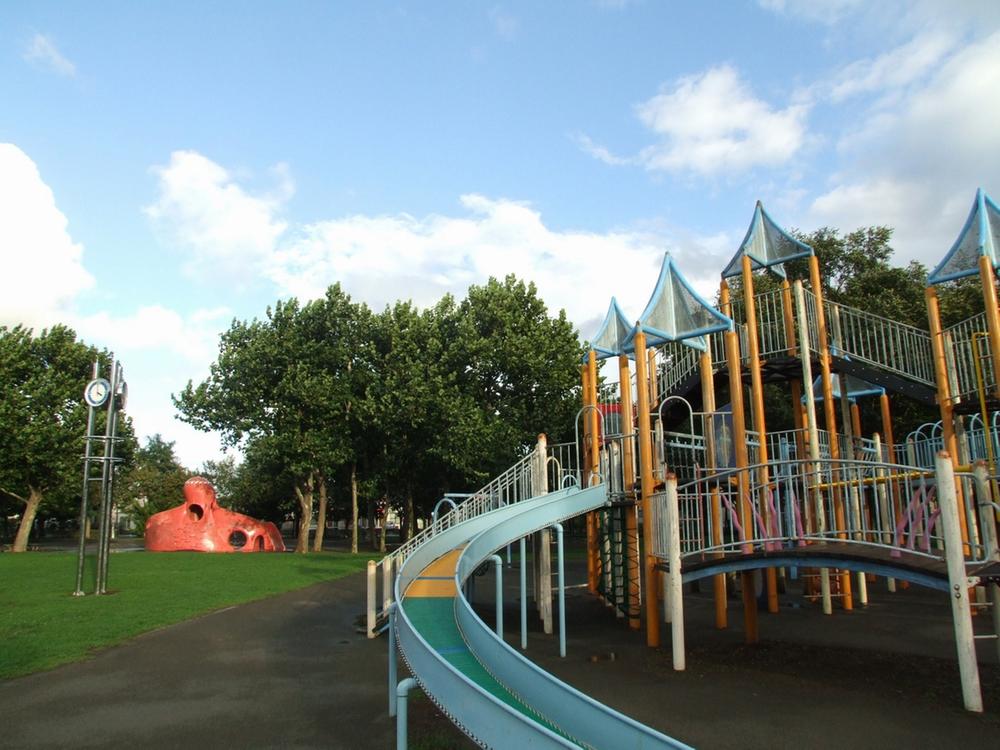 To Pacific Park 570m
太平公園まで570m
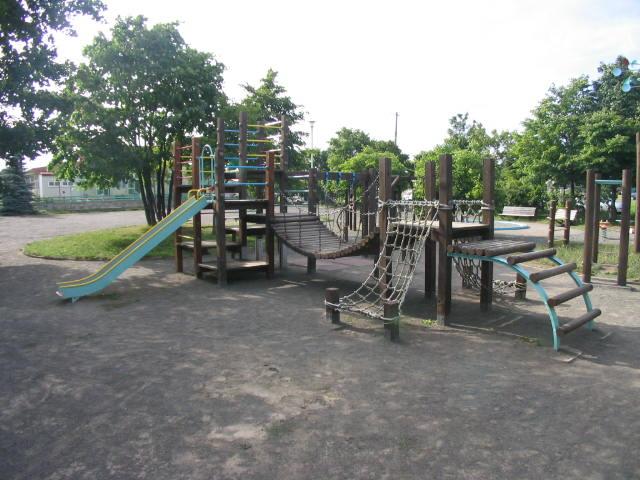 Shinoro 90m to Article 1 four-leaf park
篠路1条四つ葉公園まで90m
Supermarketスーパー 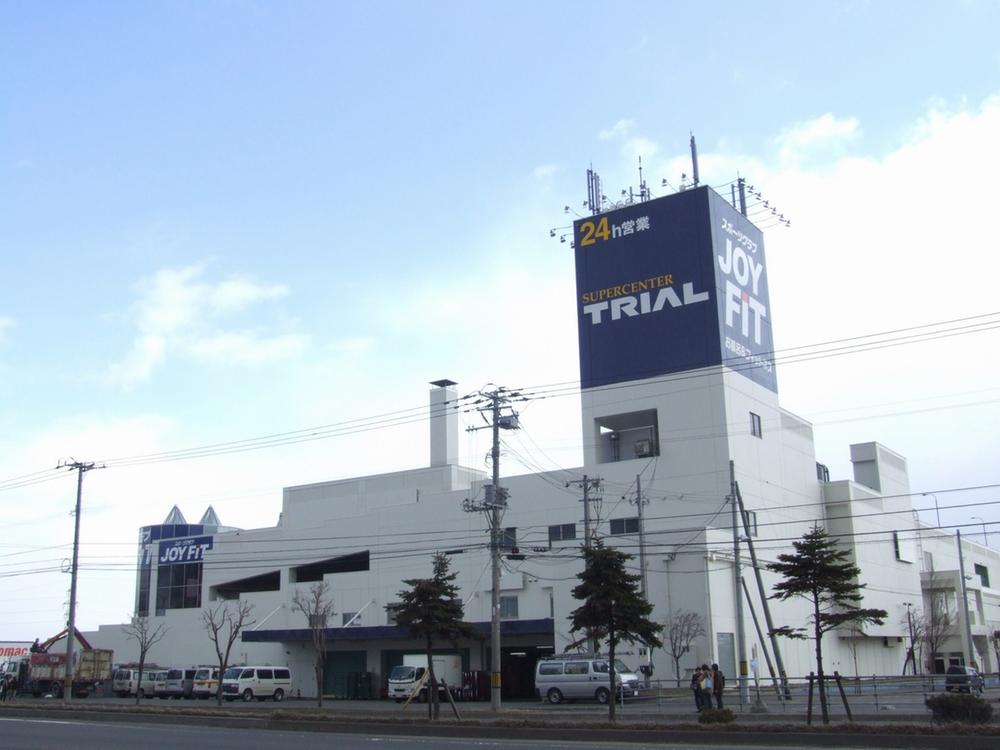 940m until the trial Shinoro shop
トライアル篠路店まで940m
Other Environmental Photoその他環境写真 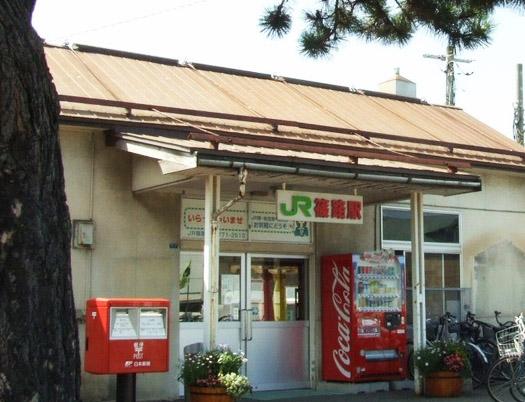 610m until JR Gakuentoshisen "Shinoro" station
JR学園都市線「篠路」駅まで610m
Location
| 













![Construction ・ Construction method ・ specification. [Air supply opening] From the first floor and the air supply port provided on the second floor of the floor, Clean air through a layer of charcoal, It will be circulated in the room. [Natural exhaust port] Established a pressure balance, Drain the interior of the dirty air.](/images/hokkaido_/sapporoshikita/343c3a0065.jpg)












