New Homes » Hokkaido » Sapporo Kita-ku
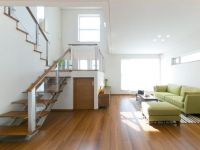 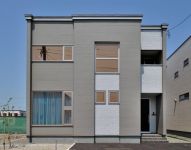
| | Sapporo, Hokkaido, Kita-ku, 北海道札幌市北区 |
| JR Sasshō Line "Shinoro" walk 15 minutes JR札沼線「篠路」歩15分 |
| Model house which adopted the popularity of the split-level home 人気のスキップフロアを採用したモデルハウス |
| ○ 1-minute walk from the elementary school. Location of peace of mind. ○ eco Jaws + Koremo My home power generation and eco-housing ○ skip floor is the first floor and connecting the second floor family reunion housing ○ housed plenty of housing ○ sunny second floor to the clothesline space ○小学校まで徒歩1分。安心のロケーション。○ecoジョーズ+コレモでマイホーム発電するエコ住宅○スキップフロアが1階と2階をつなぐ家族団らん住宅○収納たっぷり住宅○日当たりの良い2階に物干しスペース |
Features pickup 特徴ピックアップ | | Airtight high insulated houses / Pre-ground survey / Parking two Allowed / LDK18 tatami mats or more / Energy-saving water heaters / Super close / Facing south / System kitchen / Siemens south road / Or more before road 6m / Shaping land / Washbasin with shower / Face-to-face kitchen / Toilet 2 places / Bathroom 1 tsubo or more / 2-story / South balcony / Double-glazing / Warm water washing toilet seat / Nantei / The window in the bathroom / Atrium / TV monitor interphone / High-function toilet / Dish washing dryer / Walk-in closet / Water filter / Storeroom / Maintained sidewalk / Development subdivision in 高気密高断熱住宅 /地盤調査済 /駐車2台可 /LDK18畳以上 /省エネ給湯器 /スーパーが近い /南向き /システムキッチン /南側道路面す /前道6m以上 /整形地 /シャワー付洗面台 /対面式キッチン /トイレ2ヶ所 /浴室1坪以上 /2階建 /南面バルコニー /複層ガラス /温水洗浄便座 /南庭 /浴室に窓 /吹抜け /TVモニタ付インターホン /高機能トイレ /食器洗乾燥機 /ウォークインクロゼット /浄水器 /納戸 /整備された歩道 /開発分譲地内 | Event information イベント情報 | | Model House (please visitors to direct local) schedule / Every Saturday, Sunday and public holidays time / 10:00 ~ 17:00 model house published in the soil ・ Day ・ Congratulation 10:00 ~ Published 17:00 モデルハウス(直接現地へご来場ください)日程/毎週土日祝時間/10:00 ~ 17:00モデルハウス公開中土・日・祝 10:00 ~ 17:00まで公開 | Price 価格 | | 29.5 million yen 2950万円 | Floor plan 間取り | | 3LDK + S (storeroom) 3LDK+S(納戸) | Units sold 販売戸数 | | 1 units 1戸 | Total units 総戸数 | | 1 units 1戸 | Land area 土地面積 | | 175 sq m (52.93 tsubo) (Registration) 175m2(52.93坪)(登記) | Building area 建物面積 | | 130.89 sq m (39.59 square meters) 130.89m2(39.59坪) | Driveway burden-road 私道負担・道路 | | Nothing, South 12m width (contact the road width 11.2m) 無、南12m幅(接道幅11.2m) | Completion date 完成時期(築年月) | | March 2013 2013年3月 | Address 住所 | | Hokkaido Sapporo Kita Ward Shinoroichijo 3 北海道札幌市北区篠路一条3 | Traffic 交通 | | JR Sasshō Line "Shinoro" walk 15 minutes
Central Bus "Shinoro Article 1-chome, 4" walk 2 minutes JR札沼線「篠路」歩15分
中央バス「篠路1条4丁目」歩2分 | Related links 関連リンク | | [Related Sites of this company] 【この会社の関連サイト】 | Contact お問い合せ先 | | TEL: 0800-603-0999 [Toll free] mobile phone ・ Also available from PHS
Caller ID is not notified
Please contact the "saw SUUMO (Sumo)"
If it does not lead, If the real estate company TEL:0800-603-0999【通話料無料】携帯電話・PHSからもご利用いただけます
発信者番号は通知されません
「SUUMO(スーモ)を見た」と問い合わせください
つながらない方、不動産会社の方は
| Building coverage, floor area ratio 建ぺい率・容積率 | | 40% ・ 80% 40%・80% | Time residents 入居時期 | | Immediate available 即入居可 | Land of the right form 土地の権利形態 | | Ownership 所有権 | Structure and method of construction 構造・工法 | | Wooden 2-story (2 × 6 method) 木造2階建(2×6工法) | Construction 施工 | | Iwakura Home Co., Ltd. イワクラホーム(株) | Use district 用途地域 | | One low-rise 1種低層 | Overview and notices その他概要・特記事項 | | Facilities: Public Water Supply, This sewage, Centralized LPG, Building confirmation number: No. SKK123279, Parking: car space 設備:公営水道、本下水、集中LPG、建築確認番号:第SKK123279号、駐車場:カースペース | Company profile 会社概要 | | <Seller> Governor of Hokkaido Ishikari (12) No. 03/000906 (Corporation) Hokkaido Building Lots and Buildings Transaction Business Association (One company) Hokkaido Real Estate Fair Trade Council member Iwakura Home Co., central Hokkaido Sales Section Yubinbango062-0912 Sapporo, Hokkaido Toyohira-ku, waterwheel-cho 5-10-10 <売主>北海道知事石狩(12)第000906号(公社)北海道宅地建物取引業協会会員 (一社)北海道不動産公正取引協議会加盟イワクラホーム(株)道央営業課〒062-0912 北海道札幌市豊平区水車町5-10-10 |
Livingリビング 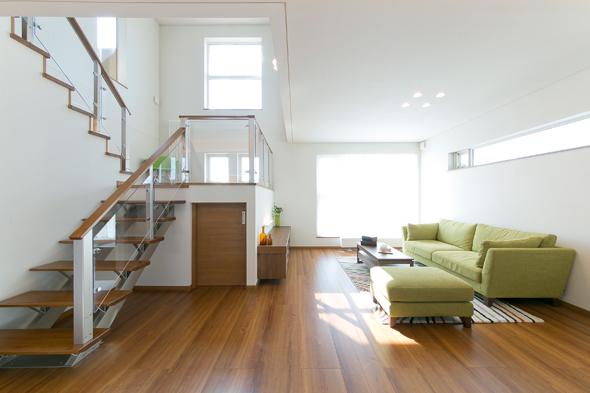 Living space provided with a large window on the south side
南側に大きな窓を設けたリビング空間
Local appearance photo現地外観写真 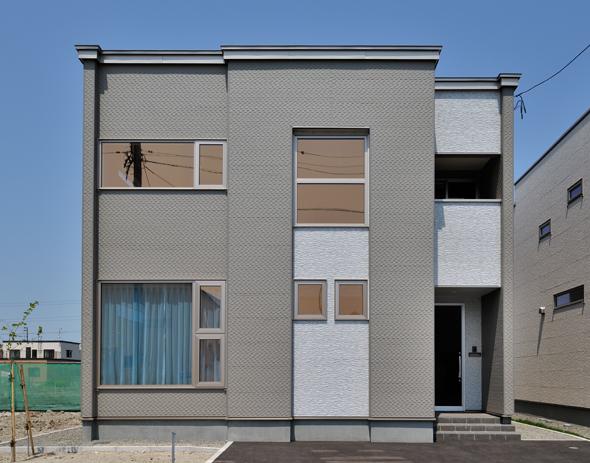 Model house exterior photo
モデルハウス外観写真
Other introspectionその他内観 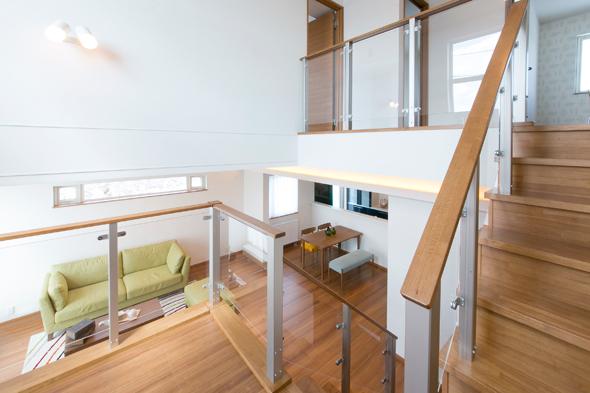 The second floor of a free room in which to skip Bright and airy with plenty top in the atrium space
スキップさせた中2階のフリールーム
上部が吹き抜け空間で明るく開放感たっぷり
Floor plan間取り図 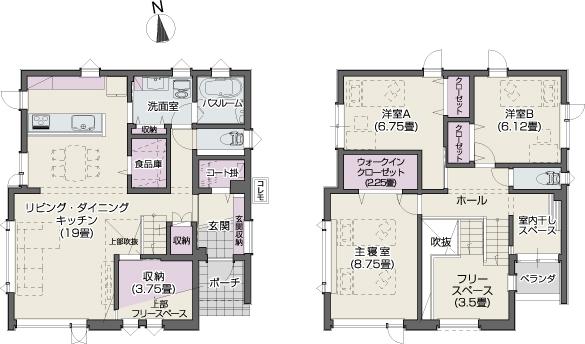 29.5 million yen, 3LDK + S (storeroom), Land area 175 sq m , Building area 130.89 sq m model house floor plan
2950万円、3LDK+S(納戸)、土地面積175m2、建物面積130.89m2 モデルハウス間取り図
Rendering (introspection)完成予想図(内観) 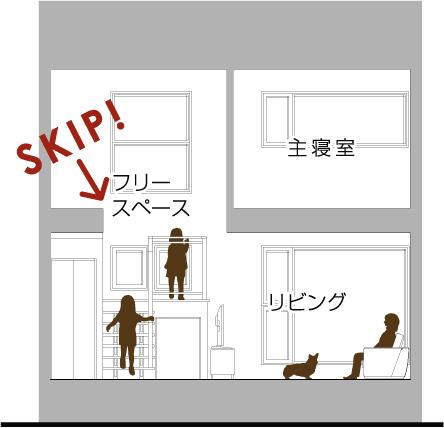 Skip floor image view Ties living and free space is moderately, Living will is felt to the size of greater than or equal to the actual area.
スキップフロアイメージ図
リビングとフリースペースが程よくつながり、リビングが実面積以上の広さに感じられます。
Kitchenキッチン 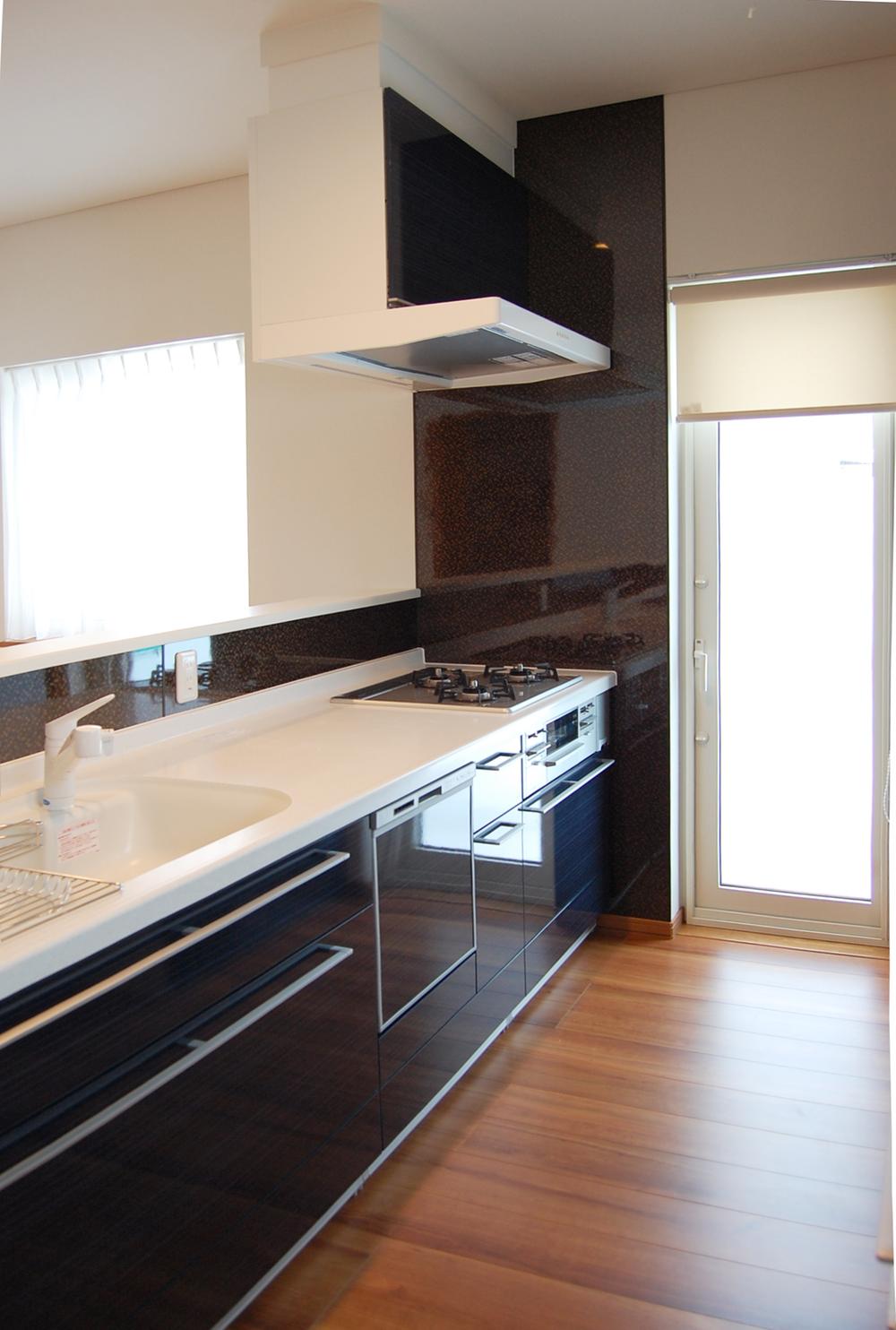 Because not provided with a wall before the kitchen, Dining and living room, Also as the line of sight to the free room
キッチン前に壁を設けていないので、ダイニングやリビング、フリールームにも視線が通ります
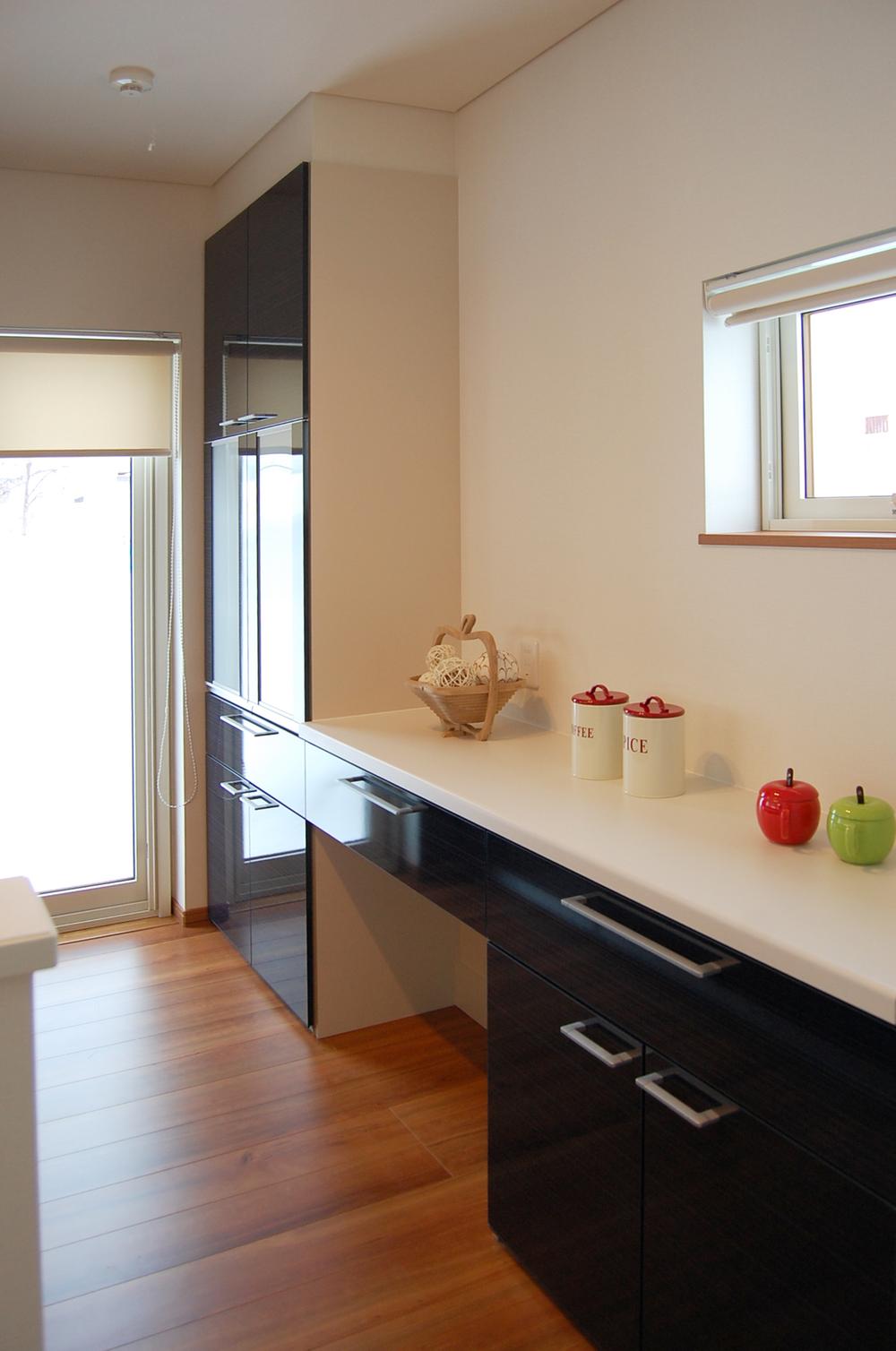 With cupboard was firmly secured the trash space in the W-2700 is in the kitchen back
キッチン背面にはW-2700でゴミ箱スペースもしっかり確保した食器棚付
Wash basin, toilet洗面台・洗面所 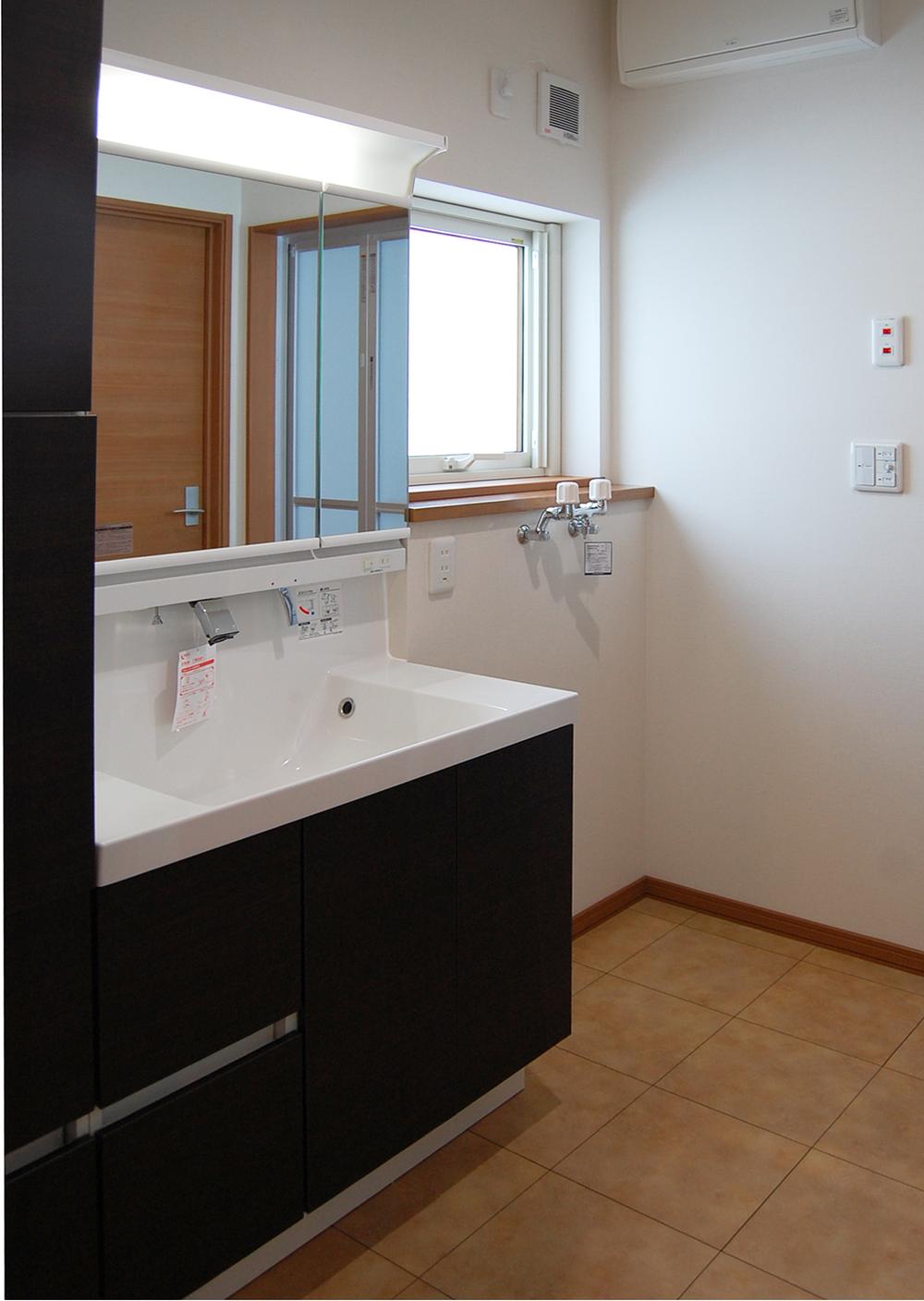 Wash basin next to is the washing machine Storage.
洗面台横は洗濯機置き場です。
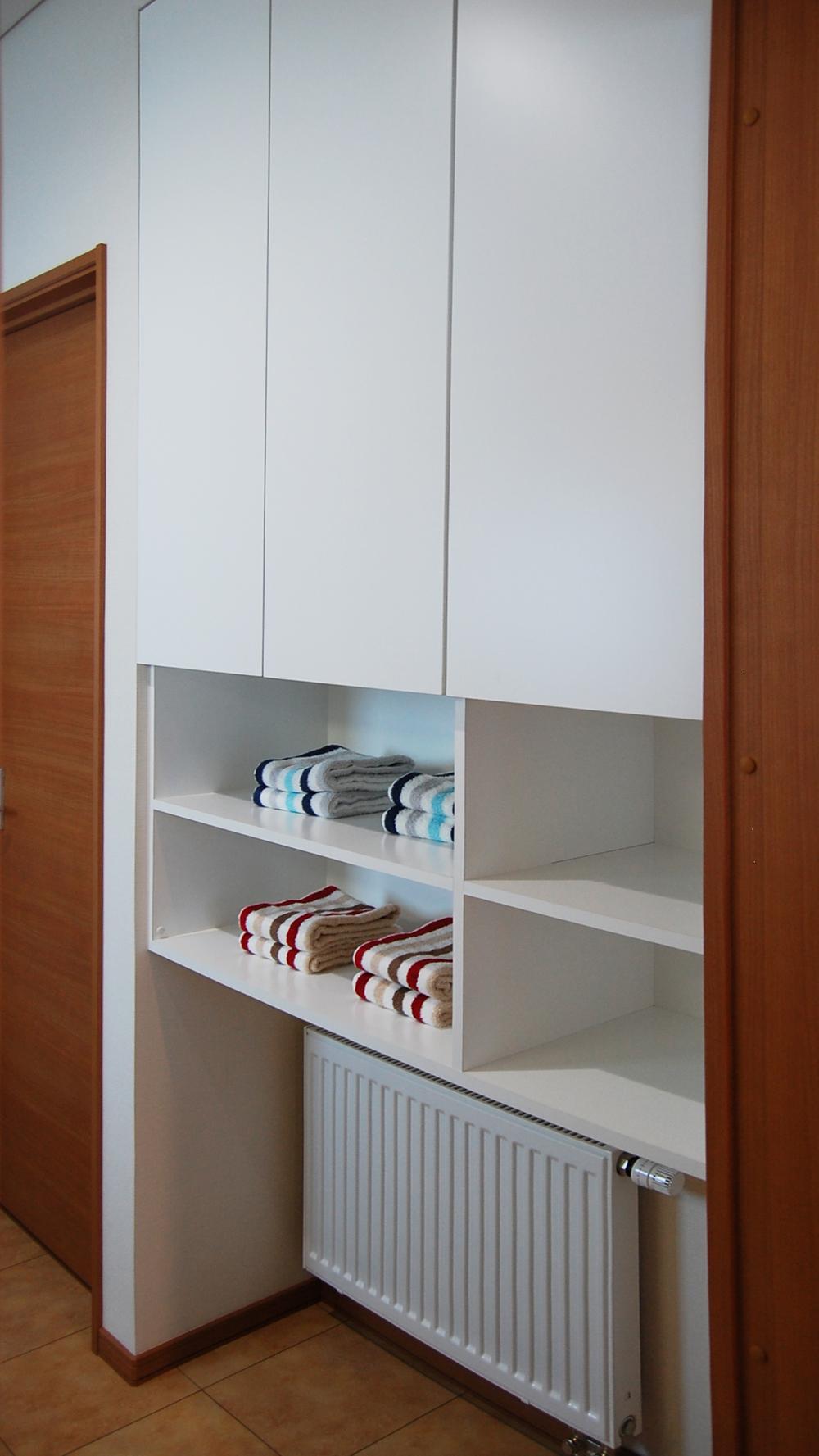 There is a happy housed in wash room.
洗面室にもうれしい収納があります。
Other Equipmentその他設備 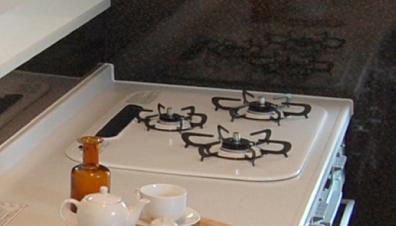 Spacious design to spread the interval of three burners. 3-neck is used loose, You can also temporarily placed in the back.
3つのバーナーの間隔を広げたひろびろ設計。3口がゆったり使えて、奥には仮置きもできます。
Bathroom浴室 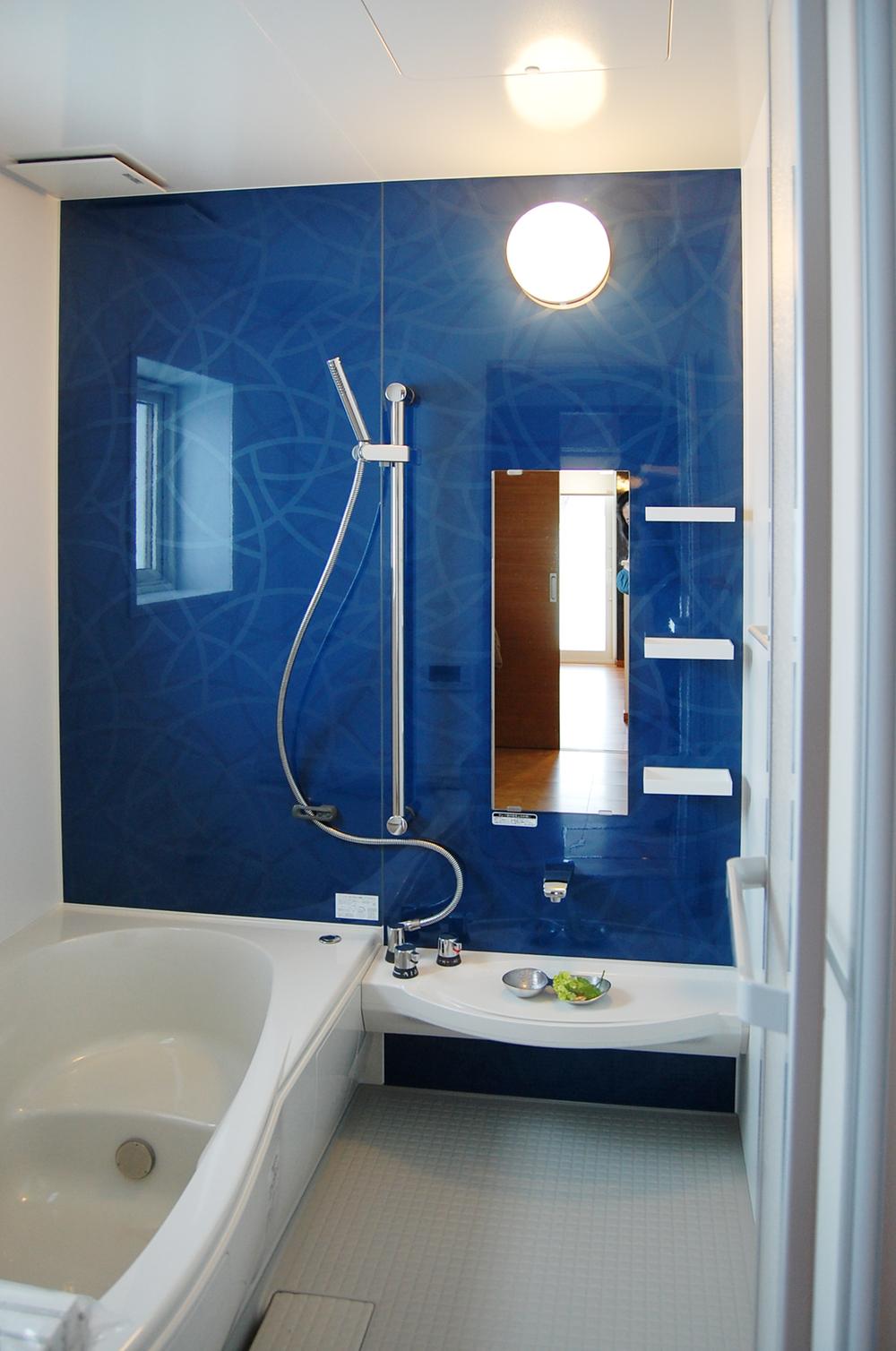 Bathroom that is a refreshing blue accent
さわやかなブルーをアクセントにしているバスルーム
Entrance玄関 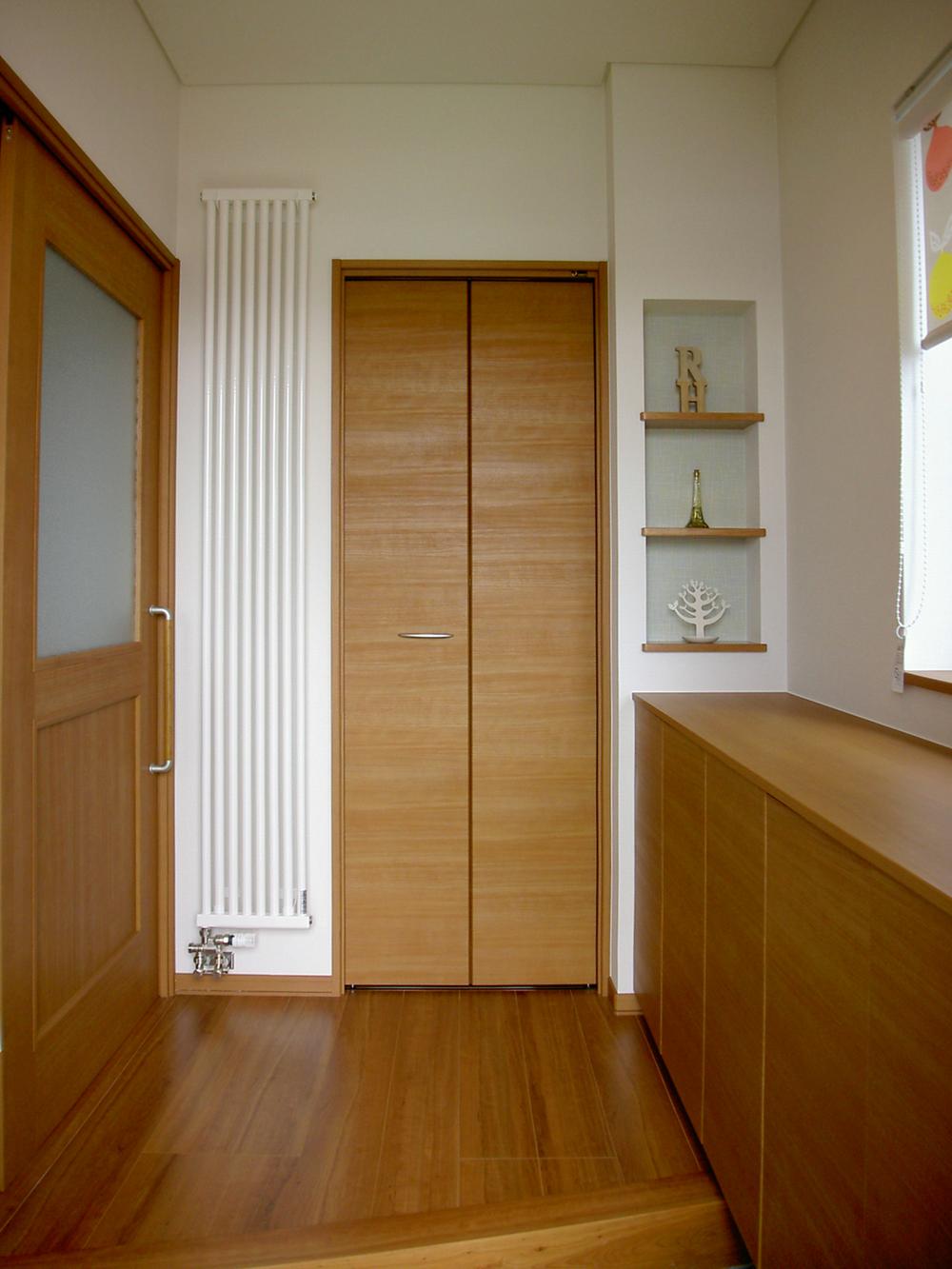 Wide entrance storage and, Entrance having a functional closet can hold clothes
ワイドな玄関収納と、衣類を収納できる機能的なクローゼットを備えた玄関
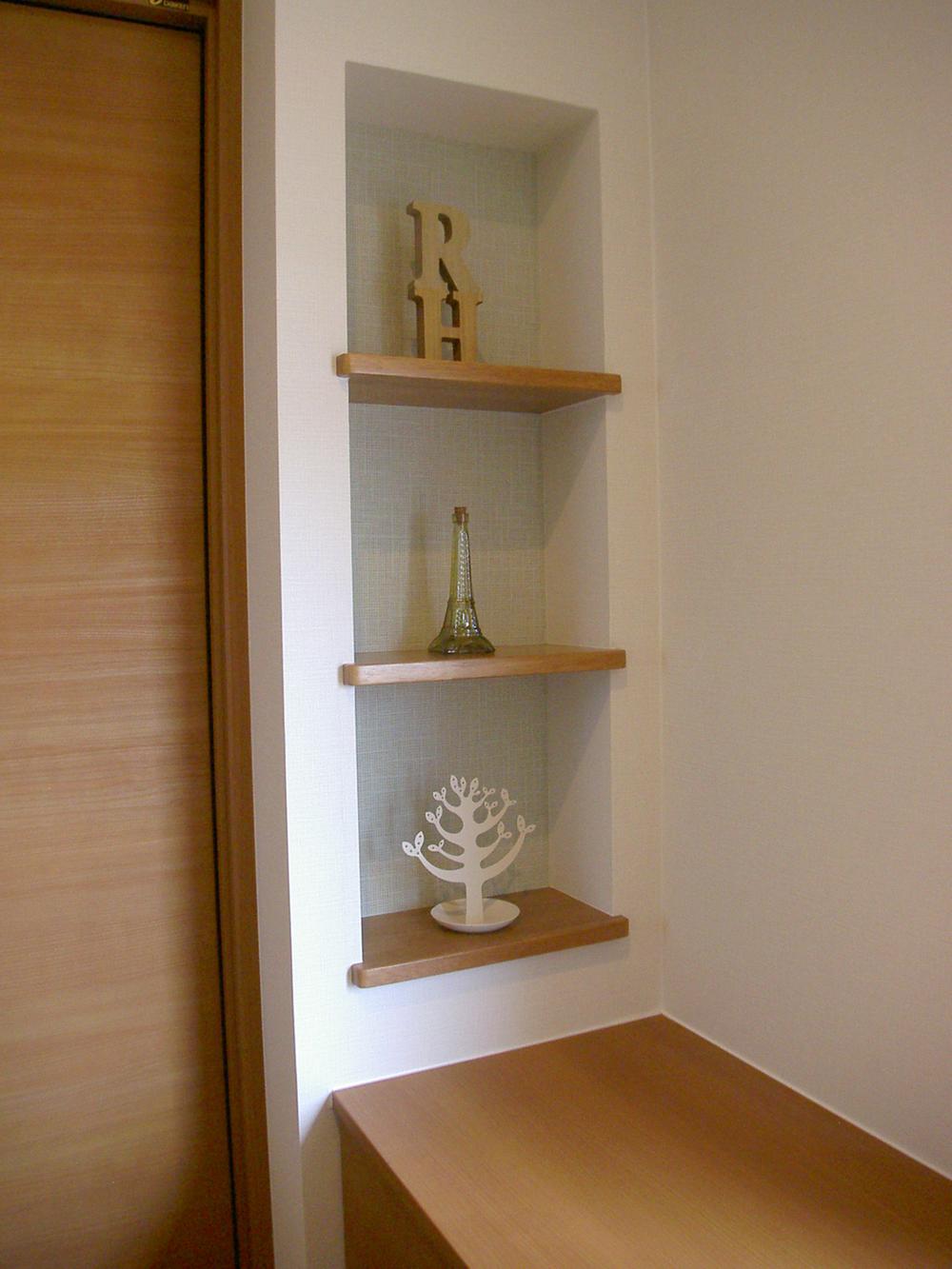 With niche decorate small items in the front door
玄関には小物を飾れるニッチ付
Receipt収納 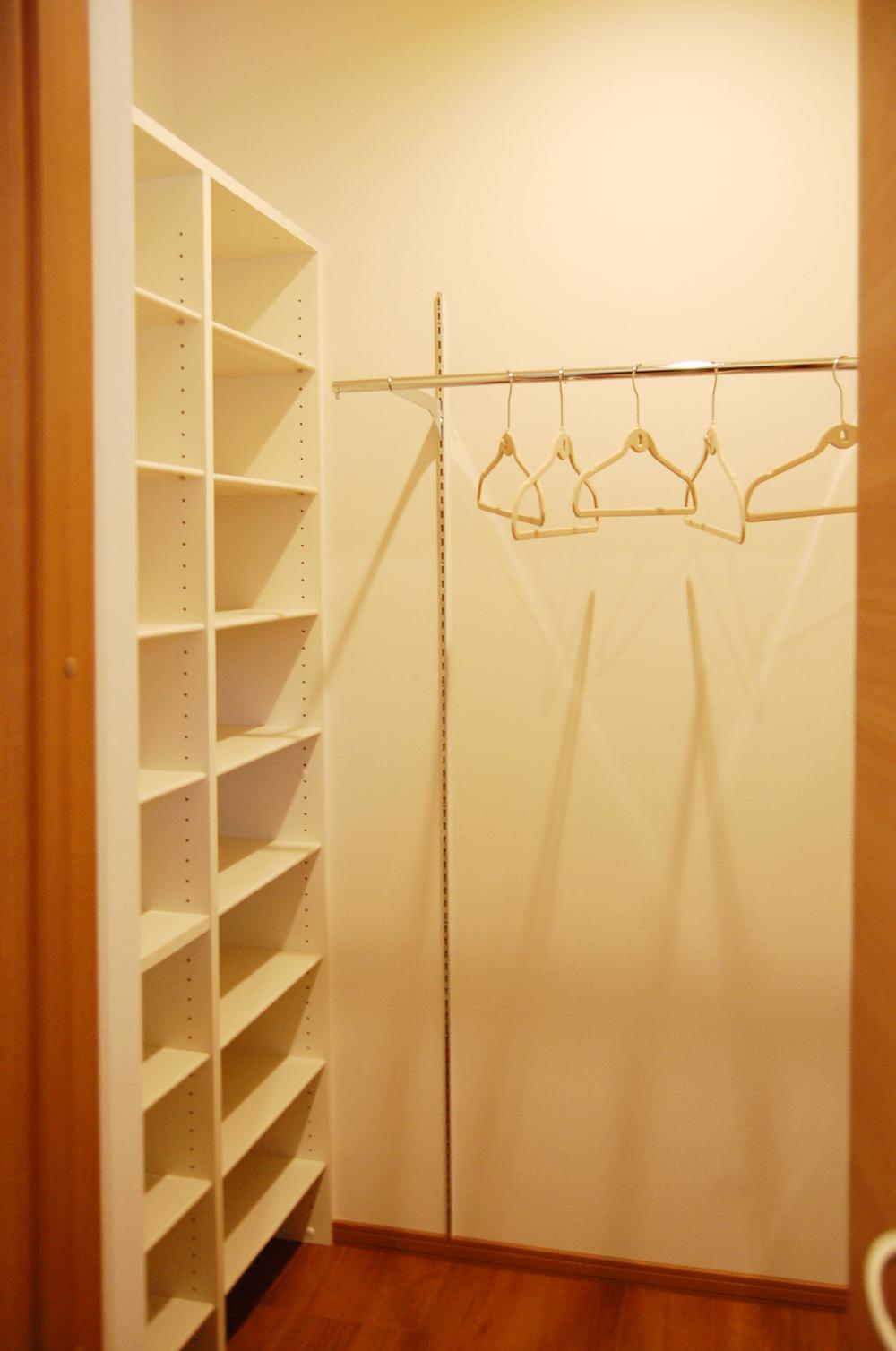 Entrance next to cloak. You can securely house the street clothes.
玄関横クローク。外出着をしっかり収納できます。
Livingリビング 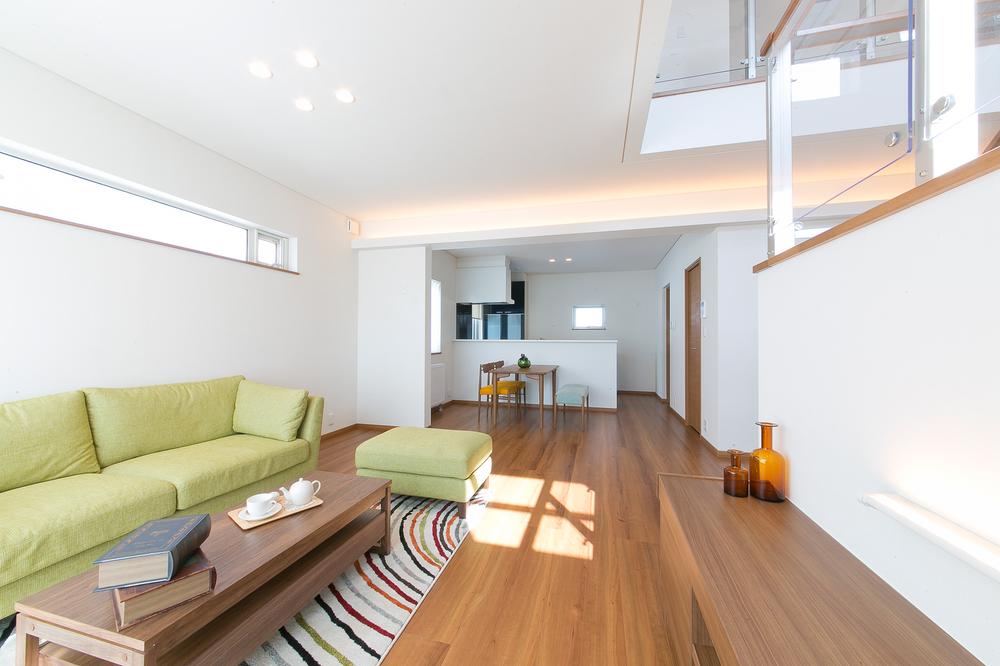 Plus a relaxation in the living space with indirect lighting with a dimmer function
調光機能付きの間接照明でリビング空間にくつろぎをプラス
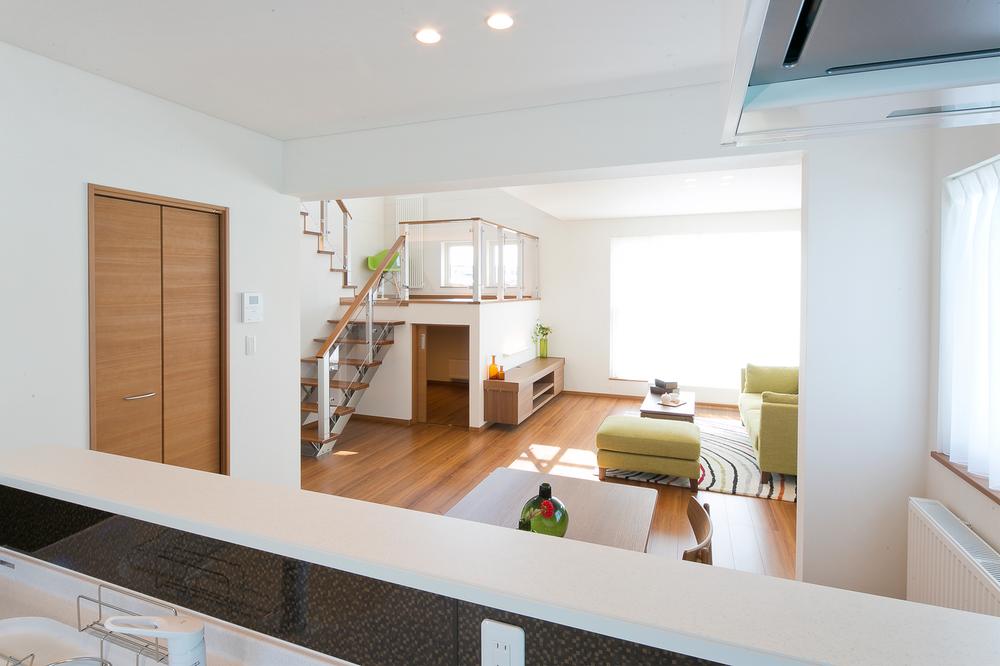 Living from the kitchen ・ dining, It passes the line of sight to the second floor of a free room in the
キッチンからリビング・ダイニング、中2階のフリールームまで視線が通ります
Kitchenキッチン 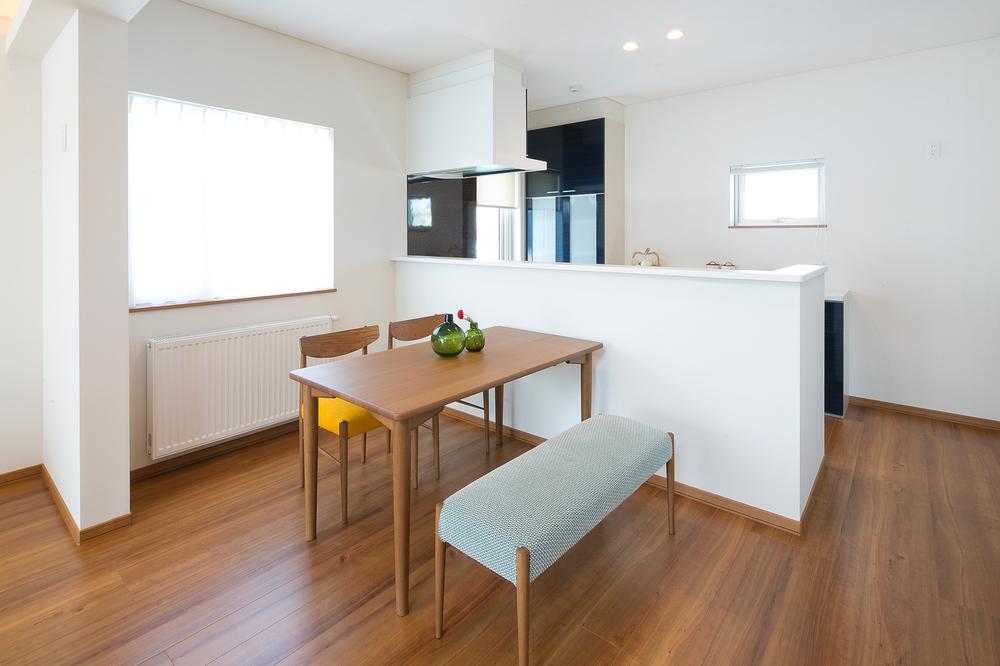 Since there is no wall in front kitchen, You can also enjoy interacting with the easy family as the line of sight
キッチン前に壁がないので、視線が通りやすく家族との対話も楽しめます
Receipt収納 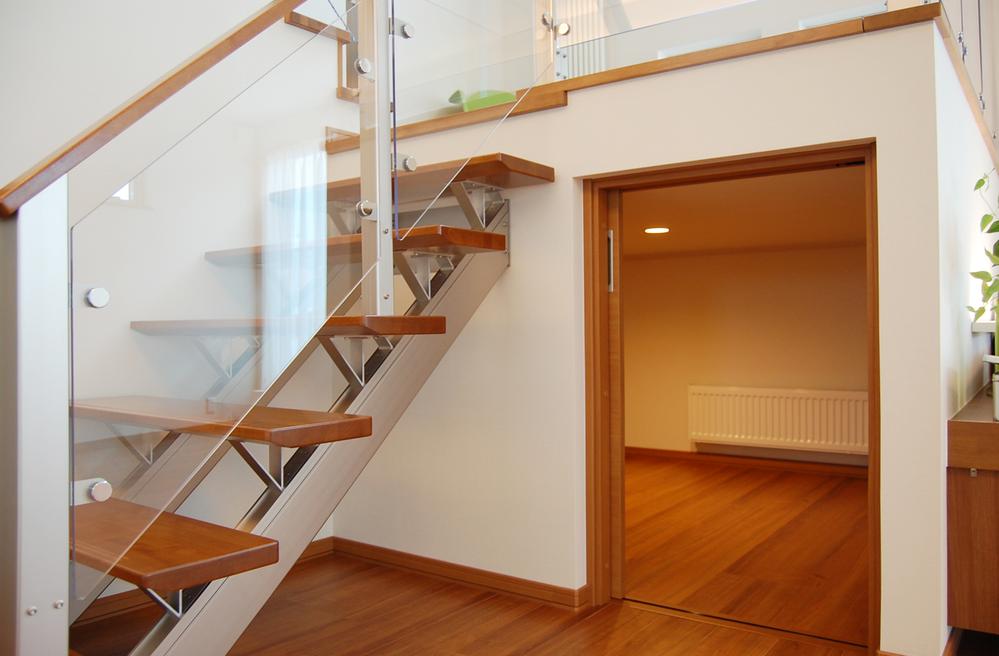 Spacious storage space under a split-level home.
スキップフロア下は広々収納空間。
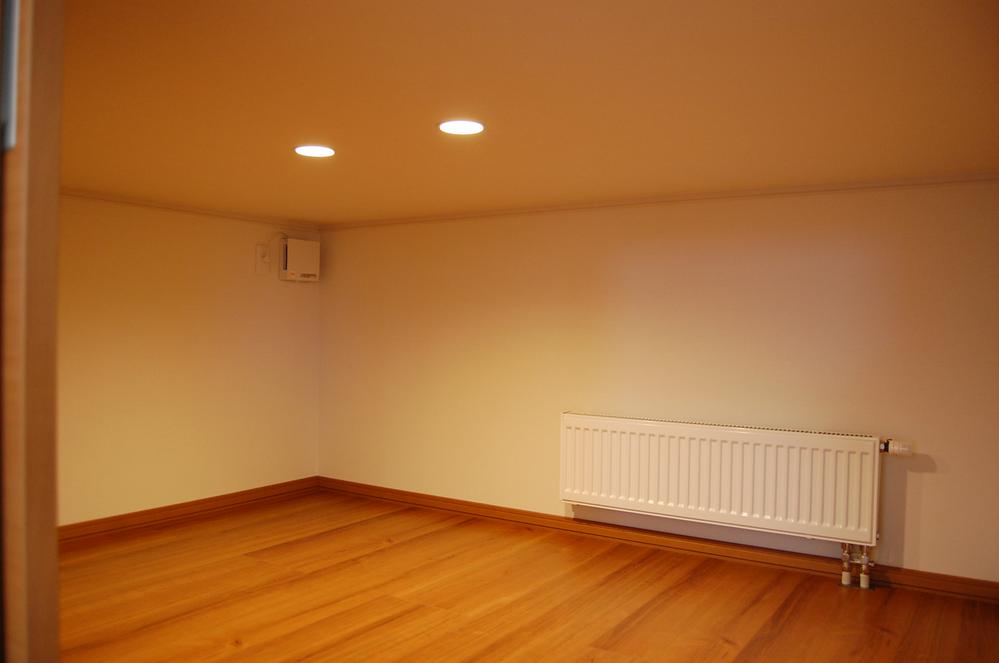 Under skip floor housed inside
スキップフロア下収納内部
Primary school小学校 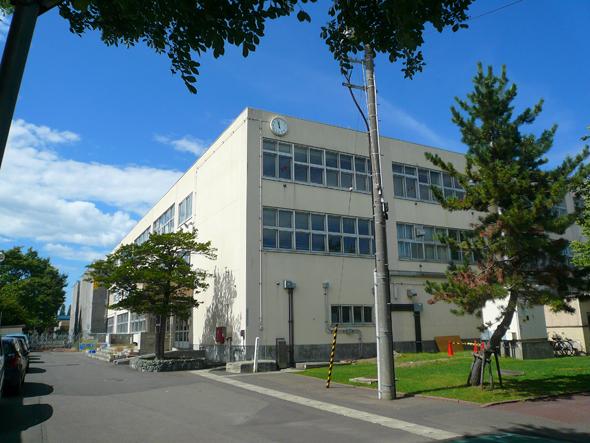 Taiping until elementary school 80m
太平小学校まで80m
Route map路線図 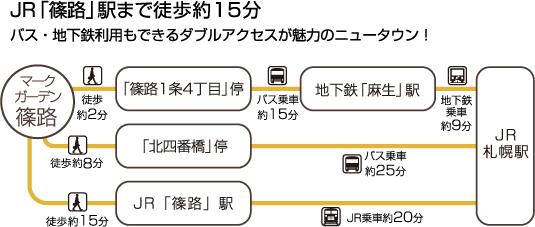 Access view
交通アクセス図
Location
| 





















