New Homes » Hokkaido » Sapporo Kita-ku
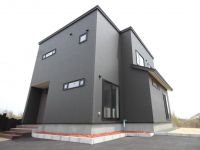 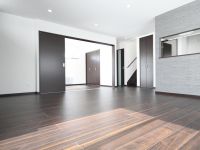
| | Sapporo, Hokkaido, Kita-ku, 北海道札幌市北区 |
| JR Sasshō Line "Ainosato Kyoikudai" walk 11 minutes JR札沼線「あいの里教育大」歩11分 |
| [Ready-built condominium completed ☆ Sales start] ☆ All-electric ☆ 4LDK + walk-in closet + inner terrace ☆ Land 84 square meters ☆ Car 4 units can be more than ☆ Facing south ☆ LDK20 Pledge ☆ Second floor toilet ☆ Off-site groove construction is included in the room rate ☆ 【建売分譲完成☆販売開始】☆オール電化☆4LDK+ウォークインクローゼット+インナーテラス☆土地84坪☆車4台以上可能☆南向き☆LDK20帖☆2階トイレ完備☆敷地外溝工事込☆ |
| ■ JR "Ainosato Kyoikudai" walk 11 minutes, Sapporo Station arrived at boarding shortest 23 minutes. ■ JR Sapporo Station, Namboku ・ Aso Station, Toho ・ Sakae Station ・ Bus 4 route connecting from Kanjō-Dōri-Higashi Station. ■ Yurigahara Park Ya, Isamu ・ Moerenuma park that Noguchi was designed, In Sapporo and the land, which is also the Sapporo Snow Festival venue, Annaba existence Pekeretto Mizuumien. ■ Of commercial complex in the "i MALL (eye mall)" is, Of large supermarkets Toko stores and KopuSapporo, There are Viva Home of home improvement, Very fun and convenient. ■ Small from kindergarten ・ Junior high school, high school, College of medical welfare system, And so on medical university, We're teaching facility that is clear in close contact with the community, To healthy children, It is freely brought up are environment ■JR『あいの里教育大駅』徒歩11分、乗車最短23分で札幌駅到着。■JR札幌駅、南北線・麻生駅、東豊線・栄町駅・環状通東駅から接続するバスは4ルート。■百合が原公園や、イサム・ノグチが設計したモエレ沼公園、 札幌雪まつりの会場でもあるサッポロさとらんどに、穴場的存在のペケレット湖園。■複合商業施設の「i MALL(アイモール)」には、大型スーパーの東光ストアやコープさっぽろ、ホームセンターのビバホームがあり、とても楽しくて便利。■幼稚園から小・中学校、高校、医療福祉系の専門学校、医療大学というように、地域に密着したゆとりある教育施設が整い、子どもたちをすこやかに、のびのび育てられる環境です |
Features pickup 特徴ピックアップ | | Parking three or more possible / Immediate Available / LDK20 tatami mats or more / Land 50 square meters or more / Facing south / System kitchen / Yang per good / All room storage / Flat to the station / A quiet residential area / Around traffic fewer / Or more before road 6m / Corner lot / Shaping land / Washbasin with shower / Face-to-face kitchen / Toilet 2 places / Bathroom 1 tsubo or more / 2-story / Double-glazing / Otobasu / Warm water washing toilet seat / The window in the bathroom / TV monitor interphone / Leafy residential area / Ventilation good / All living room flooring / IH cooking heater / Dish washing dryer / Walk-in closet / Living stairs / All-electric / A large gap between the neighboring house / Flat terrain / Development subdivision in / terrace 駐車3台以上可 /即入居可 /LDK20畳以上 /土地50坪以上 /南向き /システムキッチン /陽当り良好 /全居室収納 /駅まで平坦 /閑静な住宅地 /周辺交通量少なめ /前道6m以上 /角地 /整形地 /シャワー付洗面台 /対面式キッチン /トイレ2ヶ所 /浴室1坪以上 /2階建 /複層ガラス /オートバス /温水洗浄便座 /浴室に窓 /TVモニタ付インターホン /緑豊かな住宅地 /通風良好 /全居室フローリング /IHクッキングヒーター /食器洗乾燥機 /ウォークインクロゼット /リビング階段 /オール電化 /隣家との間隔が大きい /平坦地 /開発分譲地内 /テラス | Price 価格 | | 24,800,000 yen 2480万円 | Floor plan 間取り | | 4LDK + S (storeroom) 4LDK+S(納戸) | Units sold 販売戸数 | | 1 units 1戸 | Total units 総戸数 | | 1 units 1戸 | Land area 土地面積 | | 277.51 sq m (registration) 277.51m2(登記) | Building area 建物面積 | | 113.45 sq m 113.45m2 | Driveway burden-road 私道負担・道路 | | Nothing, West 8m width (contact the road width 15.4m), North 12m width (contact the road width 13.8m) 無、西8m幅(接道幅15.4m)、北12m幅(接道幅13.8m) | Completion date 完成時期(築年月) | | March 2013 2013年3月 | Address 住所 | | Sapporo, Hokkaido, Kita-ku, Minami Ainosato 7-32-10 北海道札幌市北区南あいの里7-32-10 | Traffic 交通 | | JR Sasshō Line "Ainosato Kyoikudai" walk 11 minutes JR札沼線「あいの里教育大」歩11分
| Related links 関連リンク | | [Related Sites of this company] 【この会社の関連サイト】 | Person in charge 担当者より | | Person in charge of real-estate and building FP Kato Takanori Age: 30 Daigyokai experience: so that we can fully support so that it is 10 years satisfactory deal, Please leave in peace. 担当者宅建FP加藤 隆則年齢:30代業界経験:10年満足できる取引ができるよう全面的にサポートいたしますので、安心してお任せ下さい。 | Contact お問い合せ先 | | TEL: 0800-602-6304 [Toll free] mobile phone ・ Also available from PHS
Caller ID is not notified
Please contact the "saw SUUMO (Sumo)"
If it does not lead, If the real estate company TEL:0800-602-6304【通話料無料】携帯電話・PHSからもご利用いただけます
発信者番号は通知されません
「SUUMO(スーモ)を見た」と問い合わせください
つながらない方、不動産会社の方は
| Building coverage, floor area ratio 建ぺい率・容積率 | | 40% ・ 80% 40%・80% | Time residents 入居時期 | | Immediate available 即入居可 | Land of the right form 土地の権利形態 | | Ownership 所有権 | Structure and method of construction 構造・工法 | | Wooden 2-story 木造2階建 | Construction 施工 | | (Yes) IMG Home (有)IMGホーム | Use district 用途地域 | | One low-rise 1種低層 | Overview and notices その他概要・特記事項 | | Contact: Kato Takanori, Facilities: Public Water Supply, This sewage, All-electric, Parking: car space 担当者:加藤 隆則、設備:公営水道、本下水、オール電化、駐車場:カースペース | Company profile 会社概要 | | <Marketing alliance (agency)> Governor of Hokkaido Ishikari (1) the first 007,898 No. Frontier Real Estate Co., Ltd. Yubinbango064-0809 Hokkaido Chuo-ku, Sapporo Minamikujonishi 1-1-15 Zaikaisapporo building first floor <販売提携(代理)>北海道知事石狩(1)第007898号フロンティア不動産(株)〒064-0809 北海道札幌市中央区南九条西1-1-15 財界さっぽろビル1階 |
Local appearance photo現地外観写真 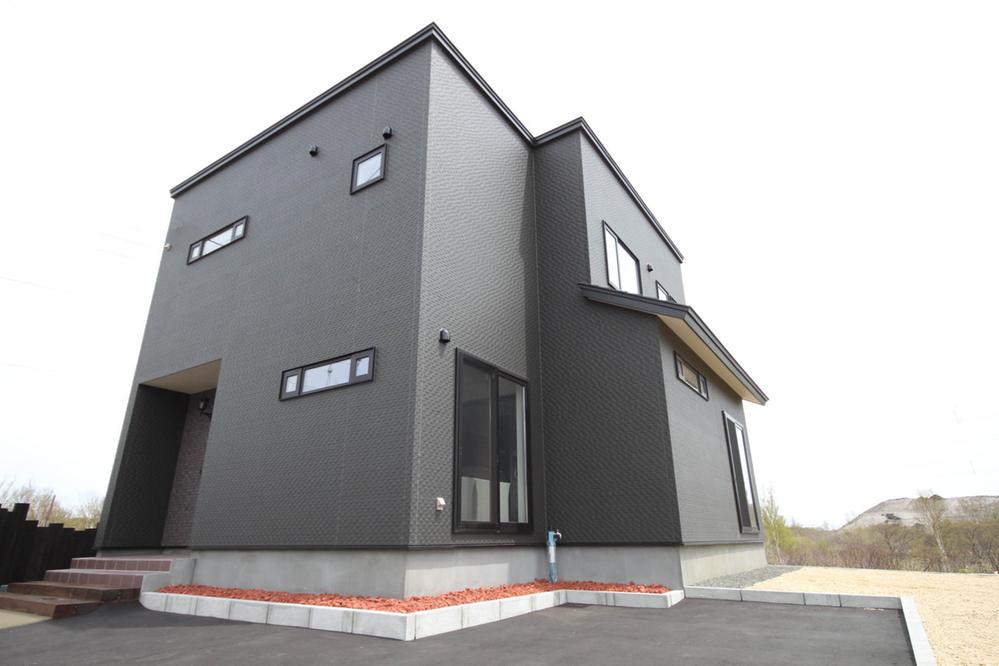 ☆ Stylish appearance with a profound feeling in the modern ☆
☆モダンで重厚感のあるオシャレな外観☆
Livingリビング 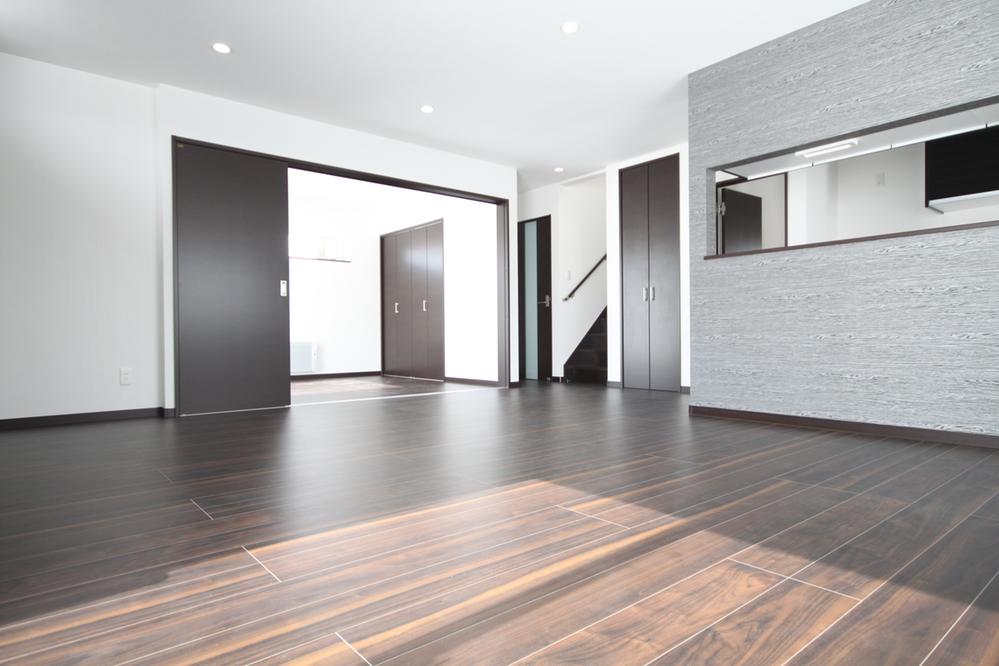 ☆ Bright and spacious living-dining ☆ Face-to-face kitchen ☆
☆明るく広いリビングダイニング☆
対面キッチン☆
Floor plan間取り図 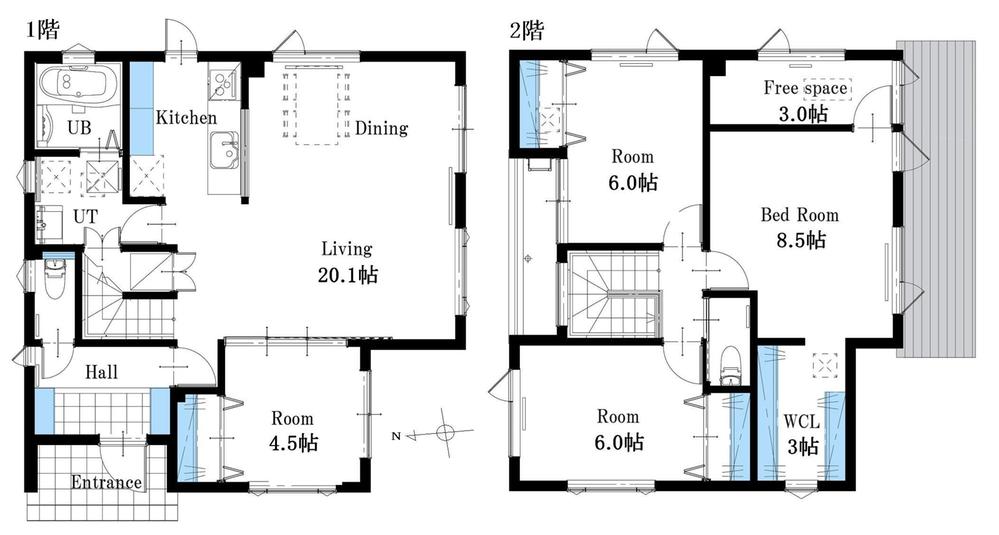 24,800,000 yen, 4LDK + S (storeroom), Land area 277.51 sq m , Building area 113.45 sq m ☆ Spacious living room 20 Pledge ☆ Easy-to-use floor plan ☆
2480万円、4LDK+S(納戸)、土地面積277.51m2、建物面積113.45m2 ☆広々リビング20帖☆使い易い間取り☆
Local appearance photo現地外観写真 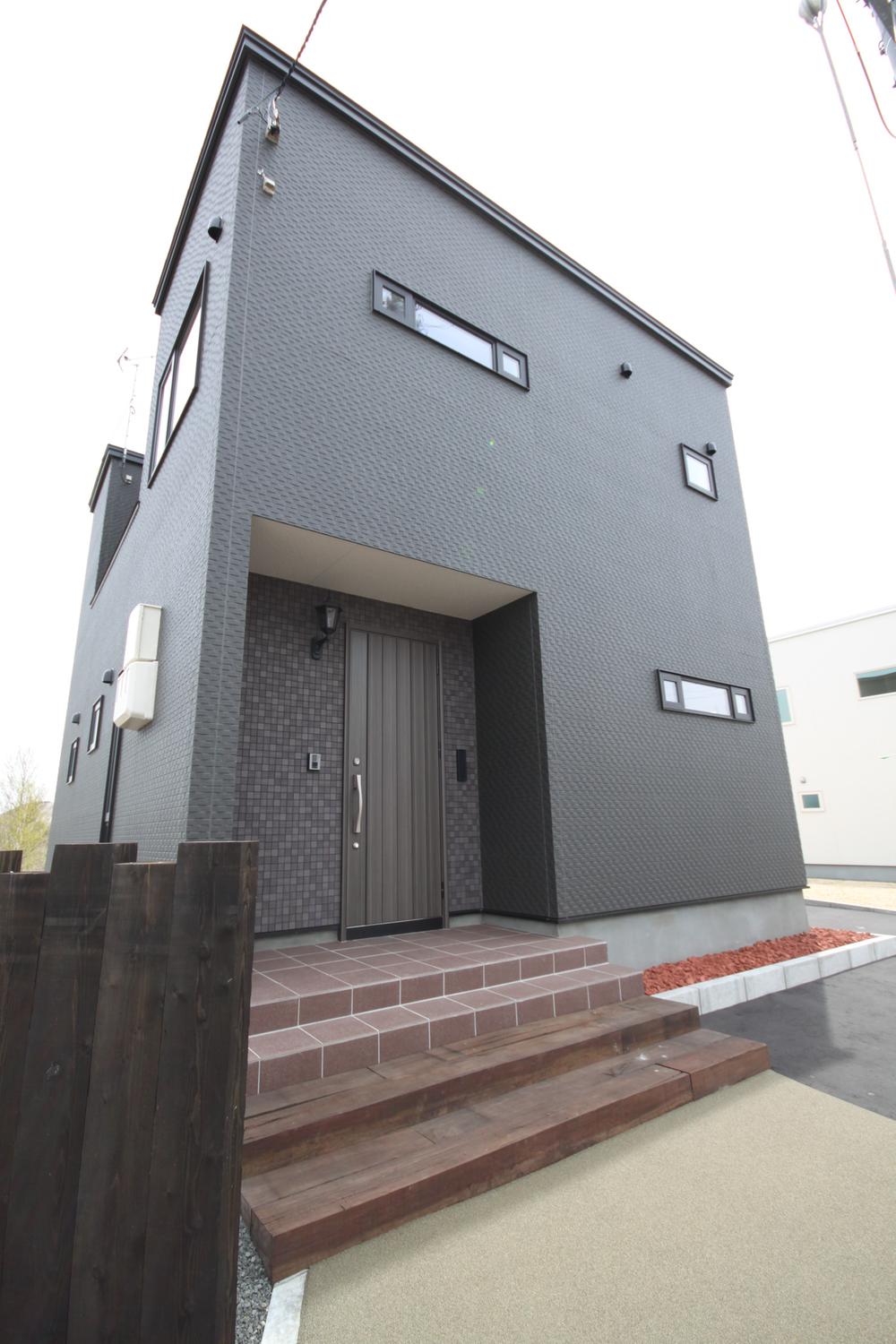 ☆ Stylish appearance ☆ Also it has been developed entrance around ☆
☆スタイリッシュな外観☆玄関回りも整備されています☆
Livingリビング 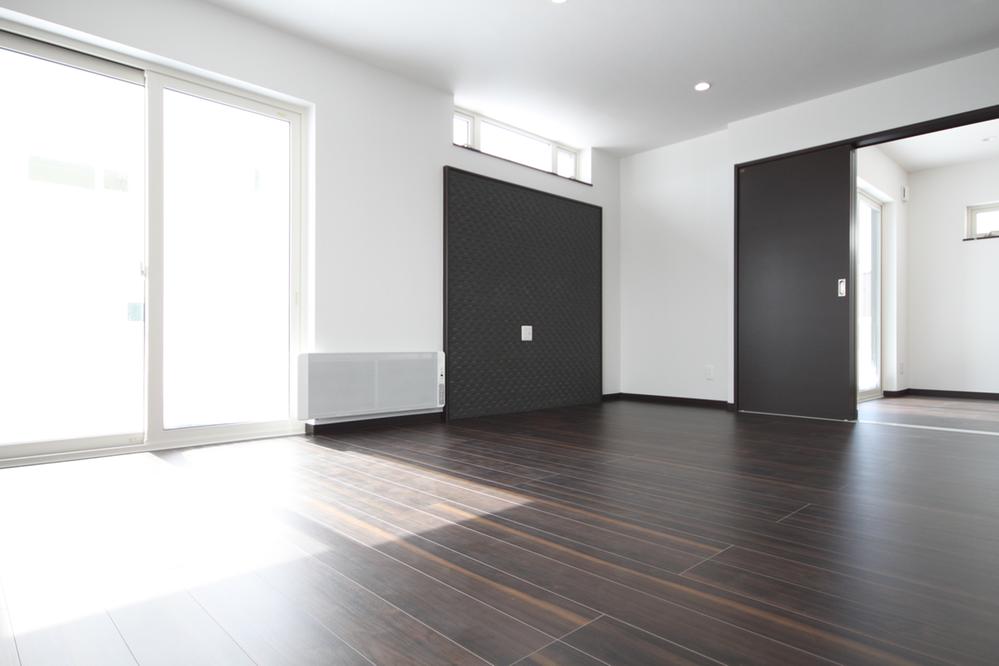 ☆ LDK is spacious 20 Pledge ☆ Facing south ☆
☆LDKは広々20帖☆南向き☆
Bathroom浴室 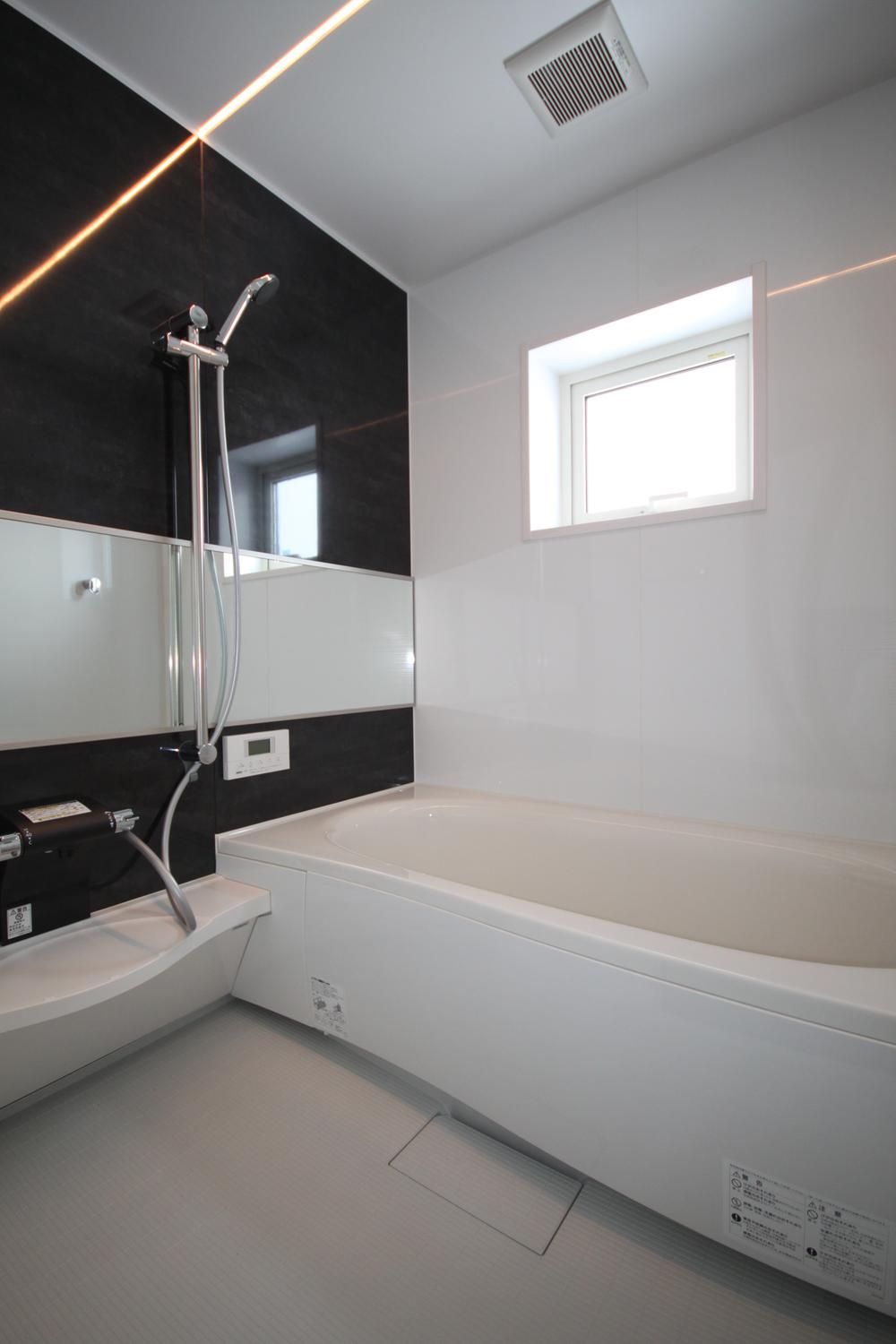 ☆ 1 pyeong type bathroom ☆ Window there ☆
☆1坪タイプ浴室☆窓有り☆
Kitchenキッチン 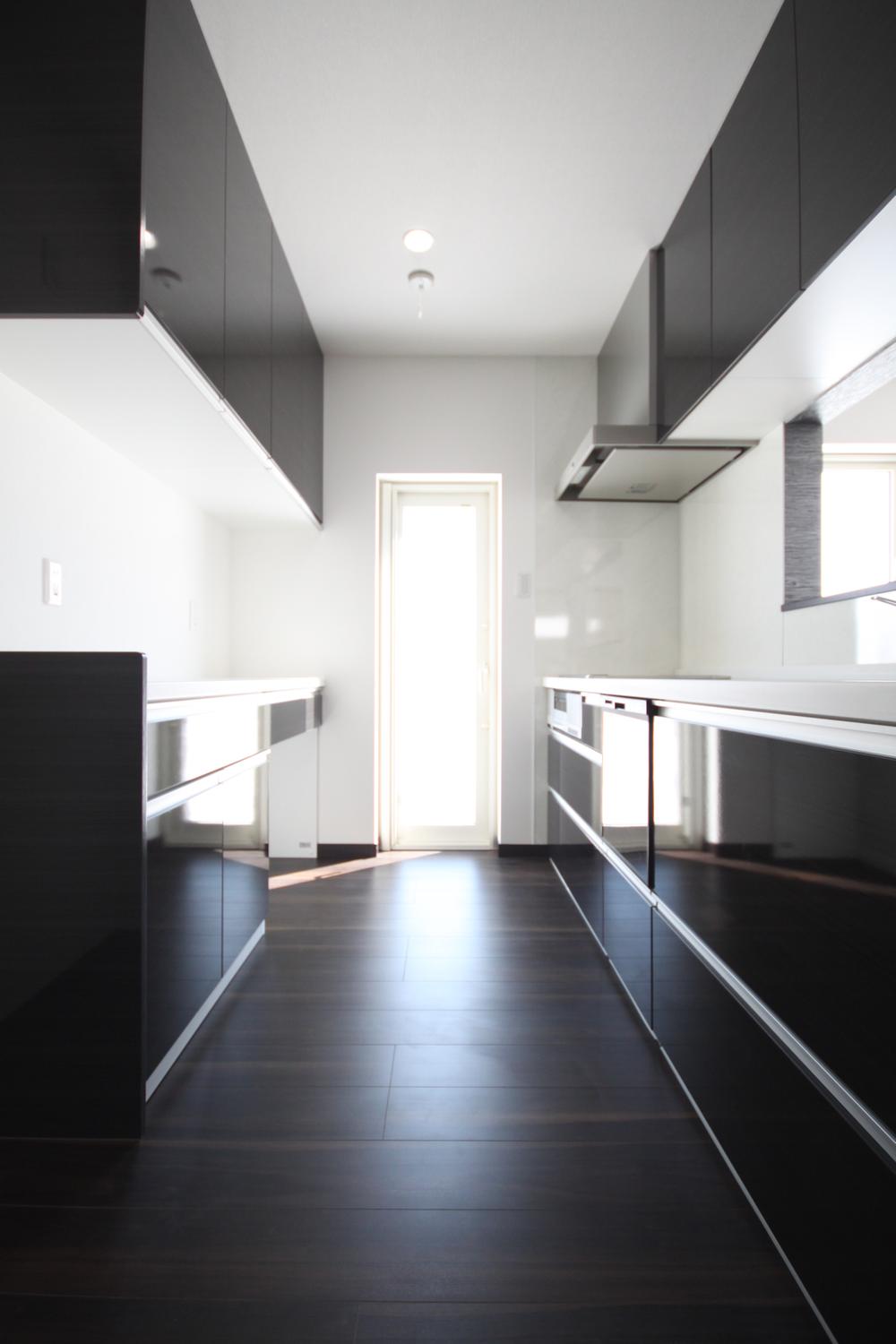 ☆ Dishwasher ☆ IH stove ☆ Cupboard equipped ☆ Face-to-face kitchen ☆
☆食器洗浄器☆IHコンロ☆食器棚完備☆対面キッチン☆
Entrance玄関 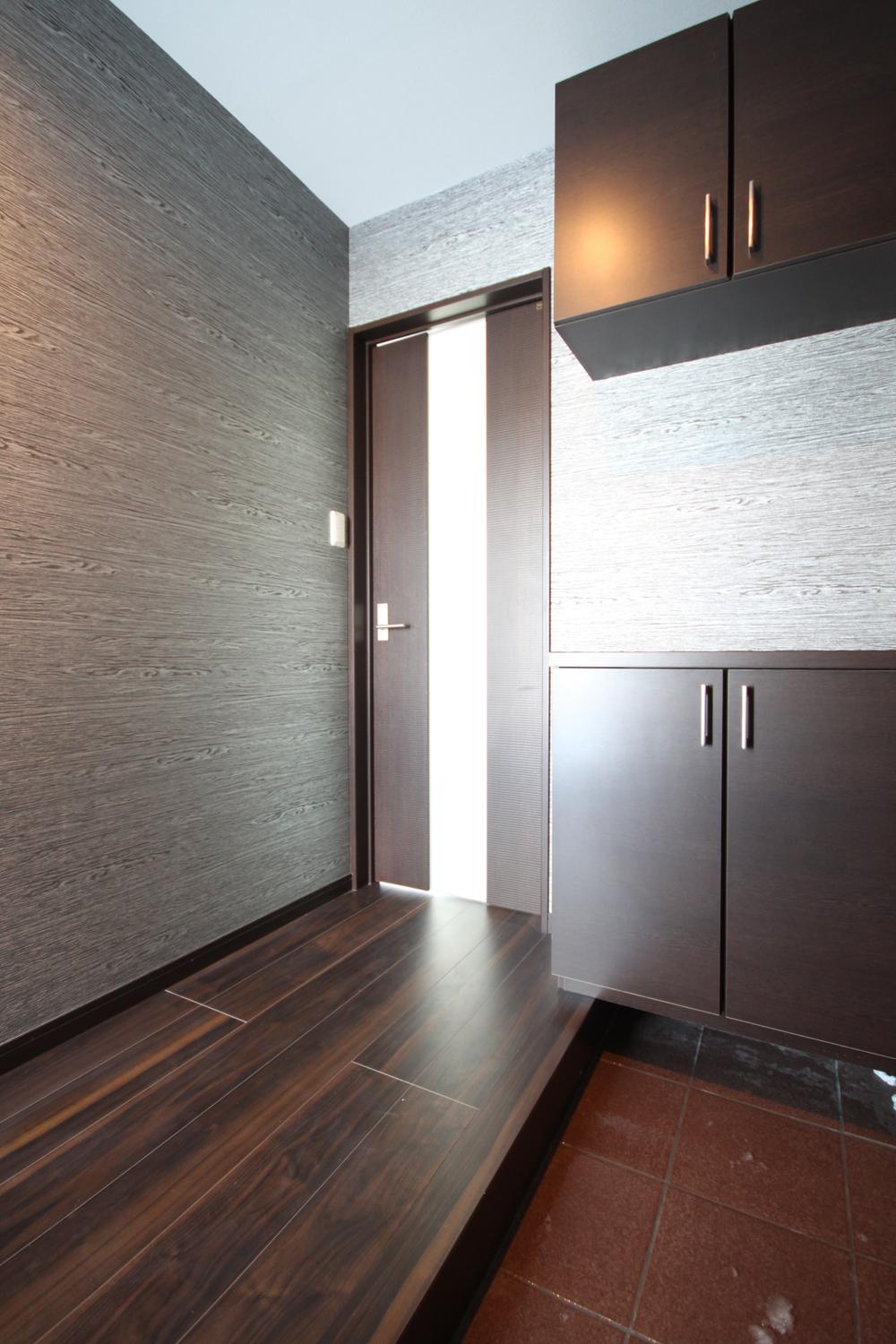 ☆ Calm entrance space ☆
☆落ち着いた玄関スペース☆
Wash basin, toilet洗面台・洗面所 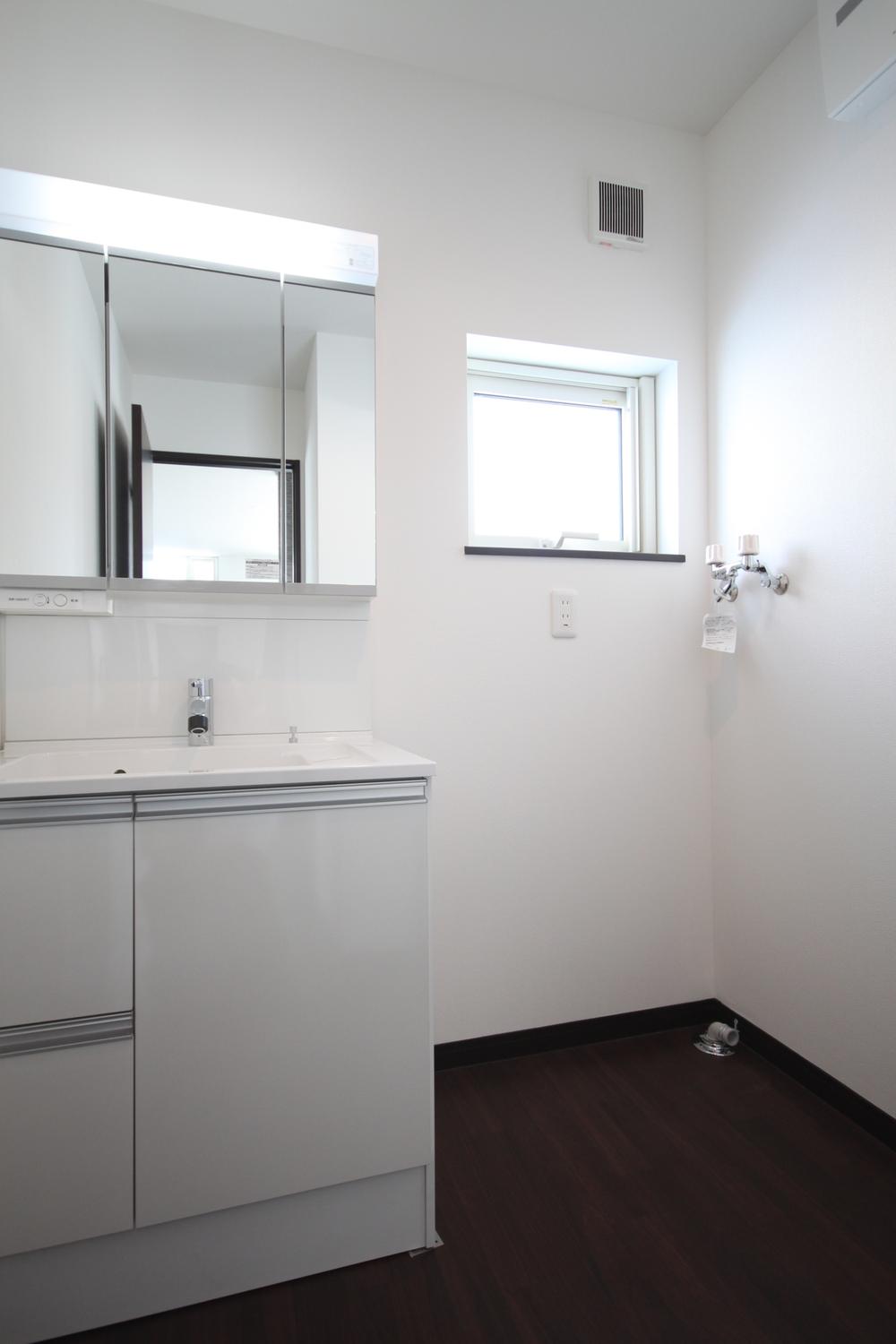 ☆ Calm utility ☆ There is also a staircase under storage ☆
☆落ち着いたユーティリティー☆階段下収納もあり☆
Receipt収納 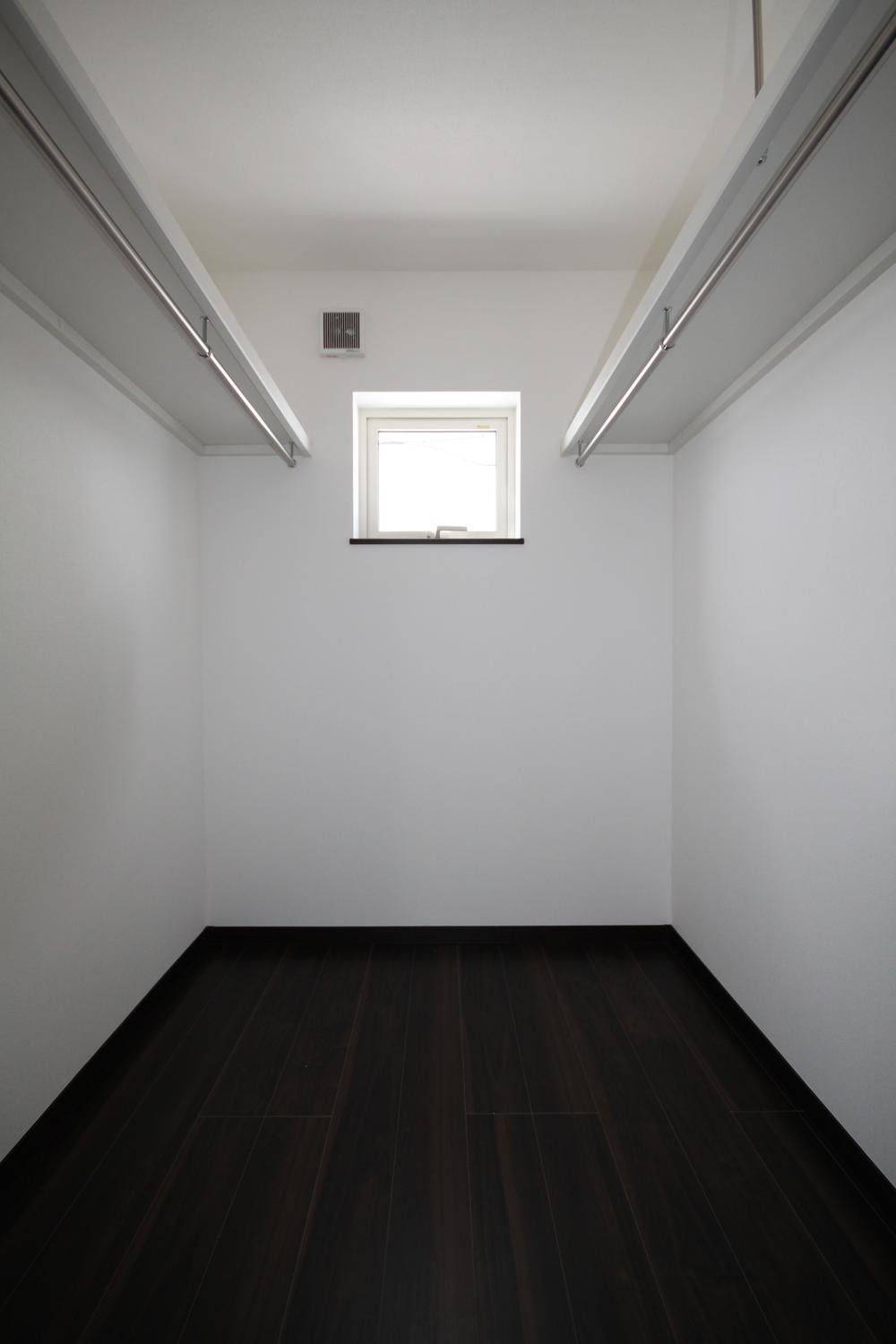 ☆ The bedroom is, Large walk-in closet complete ☆
☆ベットルームには、大きなウォークインクローゼット完備☆
Toiletトイレ 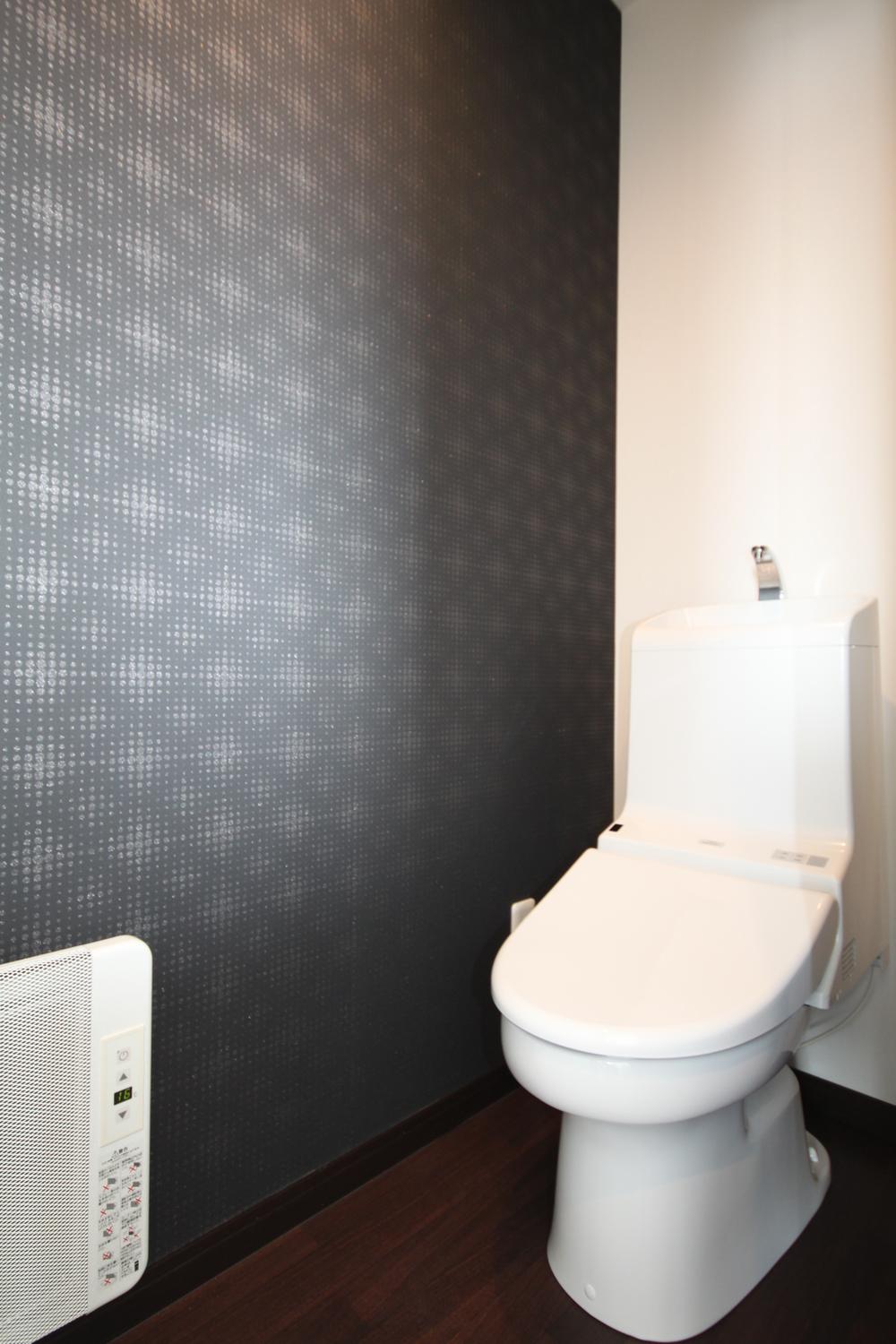 ☆ Second floor in convenient there is a toilet ☆
☆2階にもトイレがあり便利☆
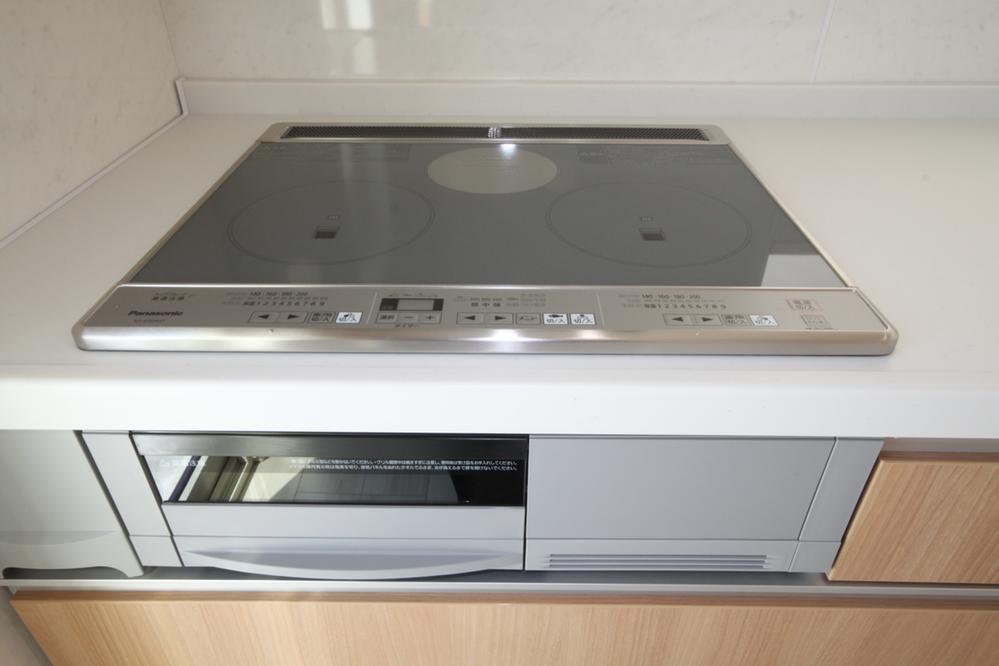 Other Equipment
その他設備
Other introspectionその他内観 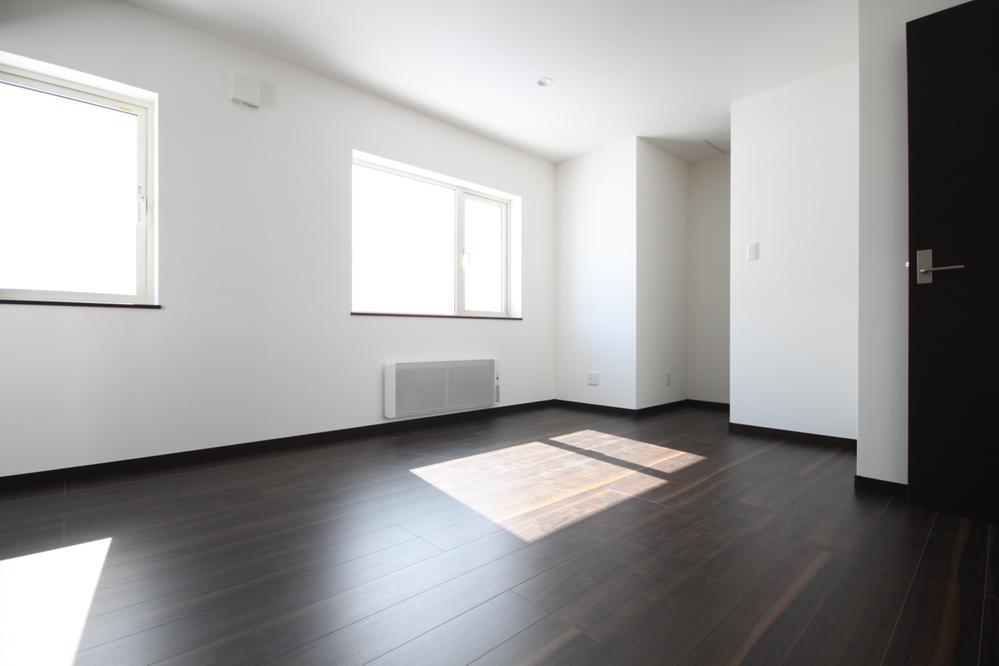 ☆ Housed in each room, Stove equipped ☆
☆各部屋に収納、ストーブ完備☆
Otherその他 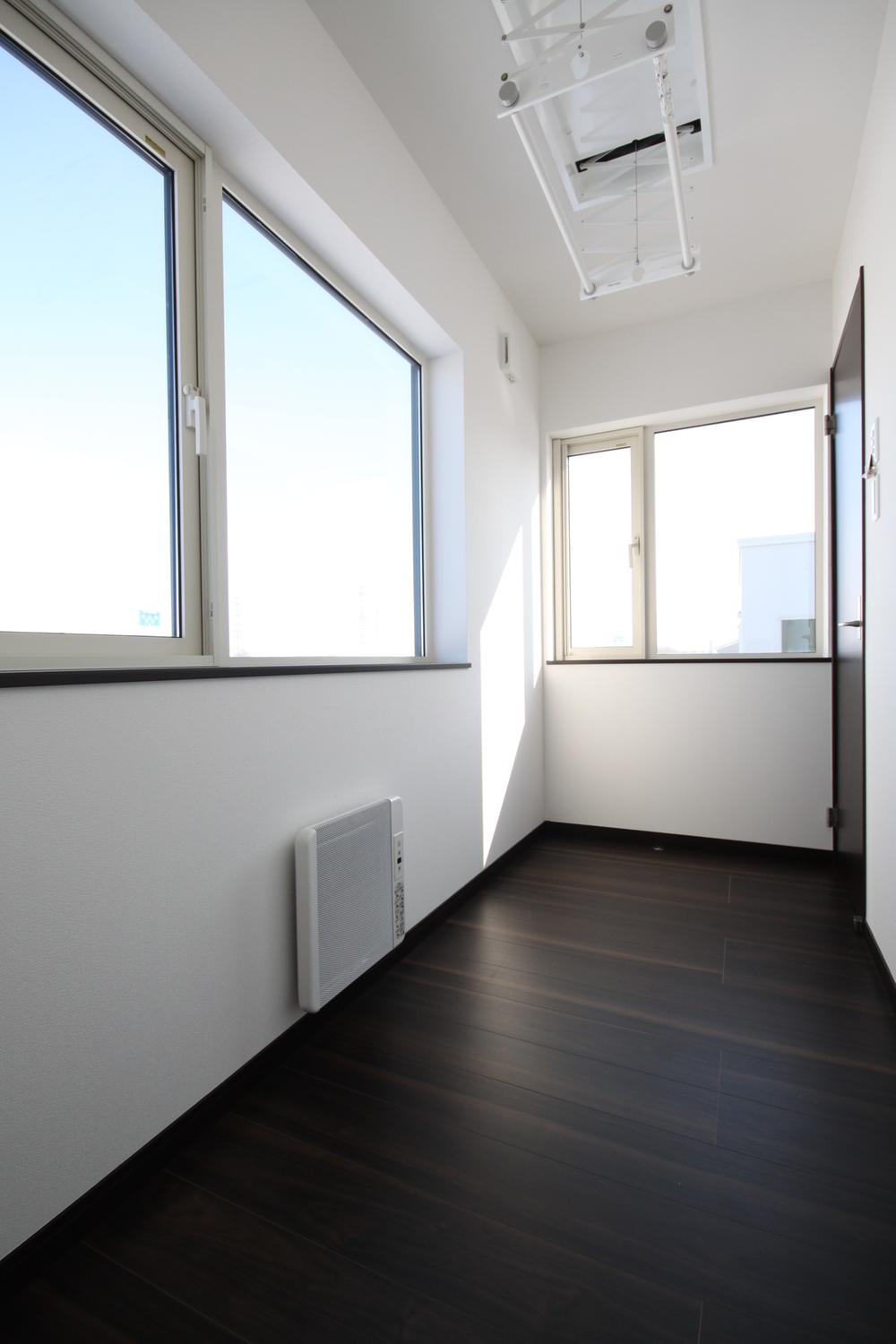 ☆ The inner terrace, Heating equipped with automatic lifting laundry machine ☆
☆インナーテラスには、自動昇降物干し機と暖房完備☆
Livingリビング 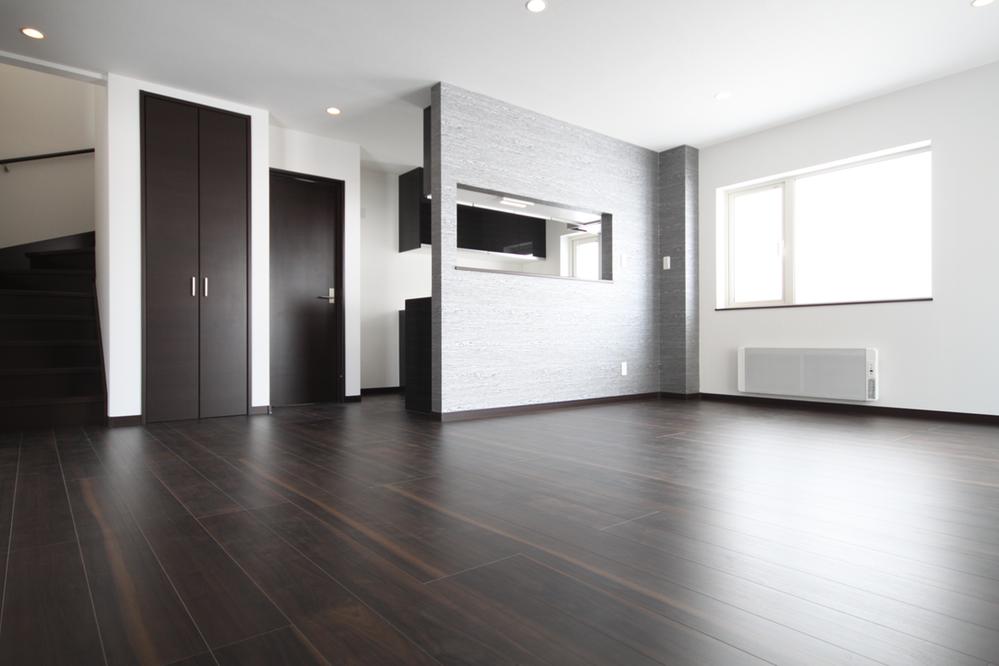 ☆ Capiz kitchen side, The building is not Kenta land has spread ☆
☆キッチン側の窓外は、建物が建たない土地が広がっています☆
Kitchenキッチン 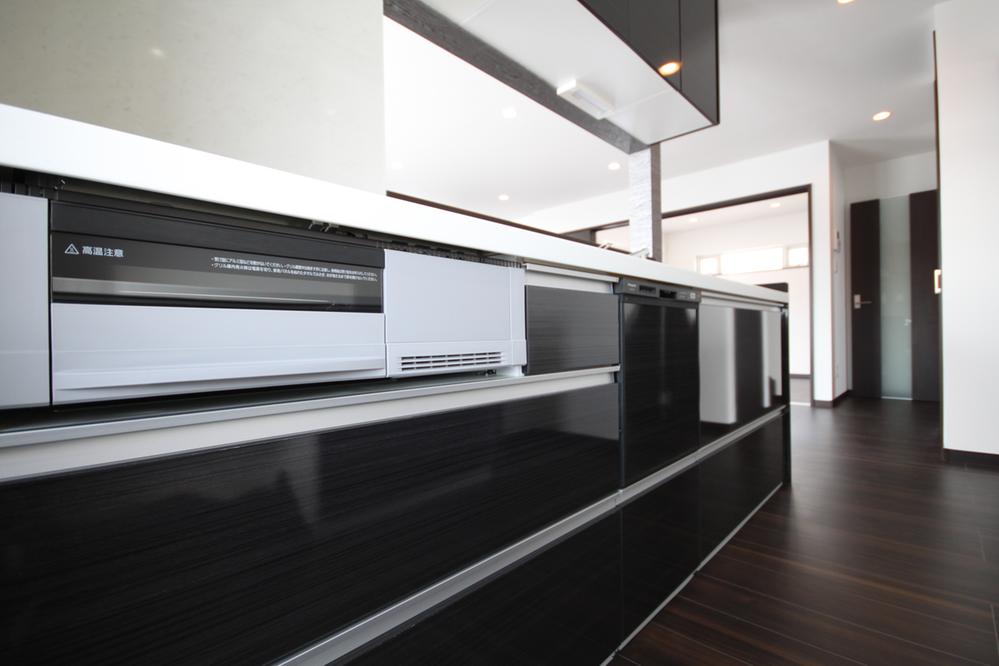 ☆ IH stove ☆ Dishwasher ☆
☆IHコンロ☆食器洗浄器付☆
Entrance玄関 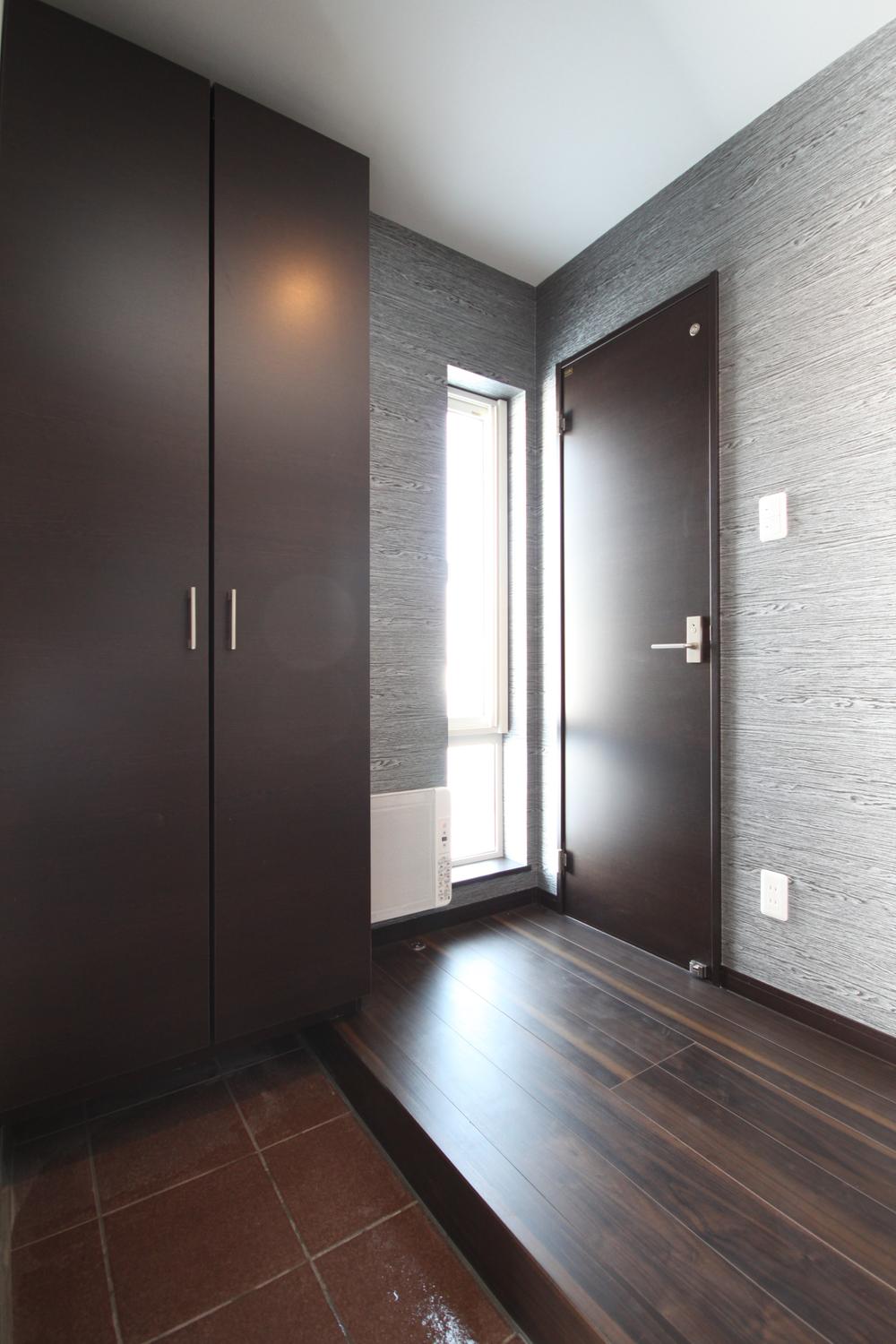 ☆ To two a shoebox, Shimae a lot of shoes ☆
☆2つある下駄箱に、靴をたくさんしまえます☆
Toiletトイレ 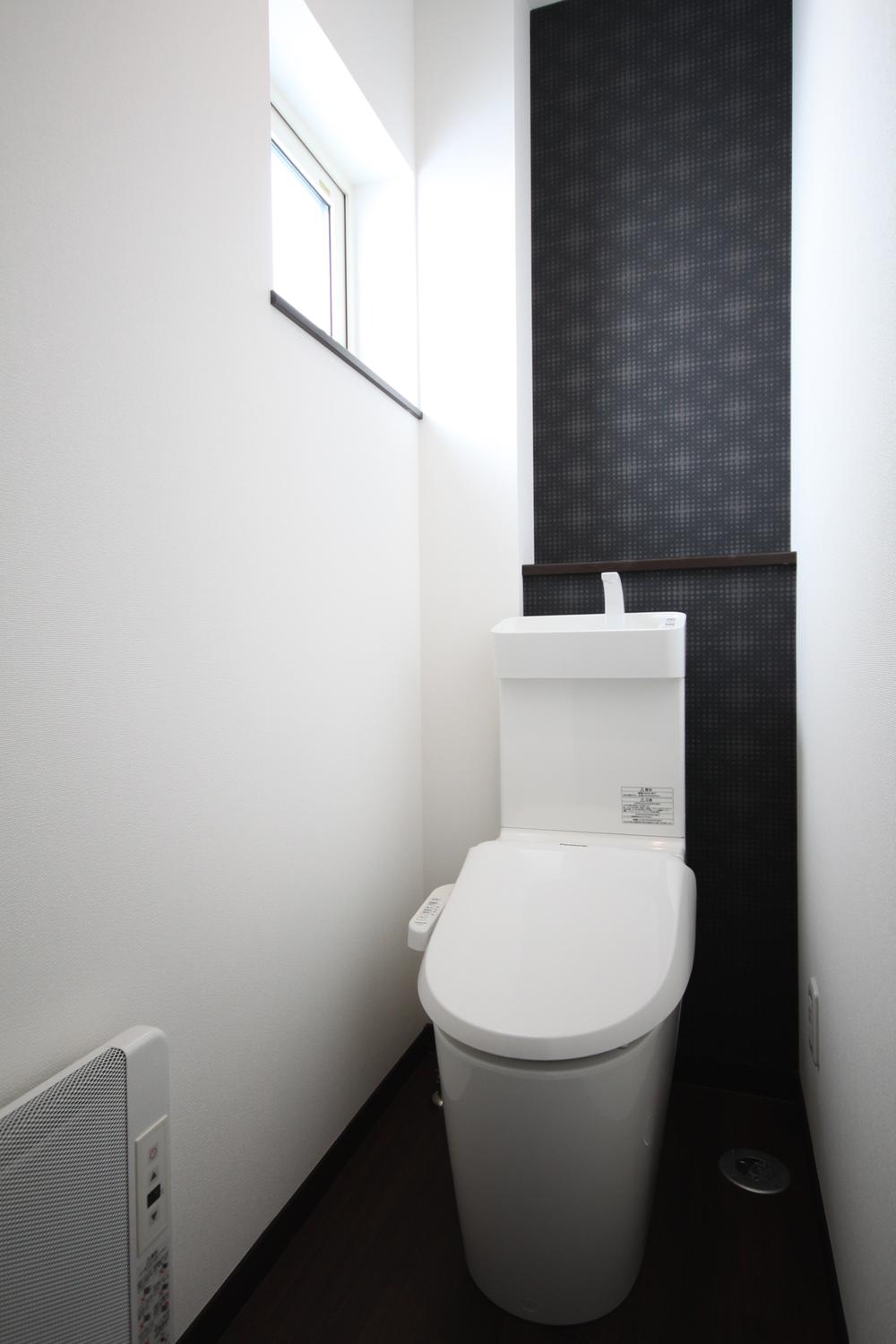 ☆ Modern and stylish toilet space ☆
☆モダンでオシャレなトイレスペース☆
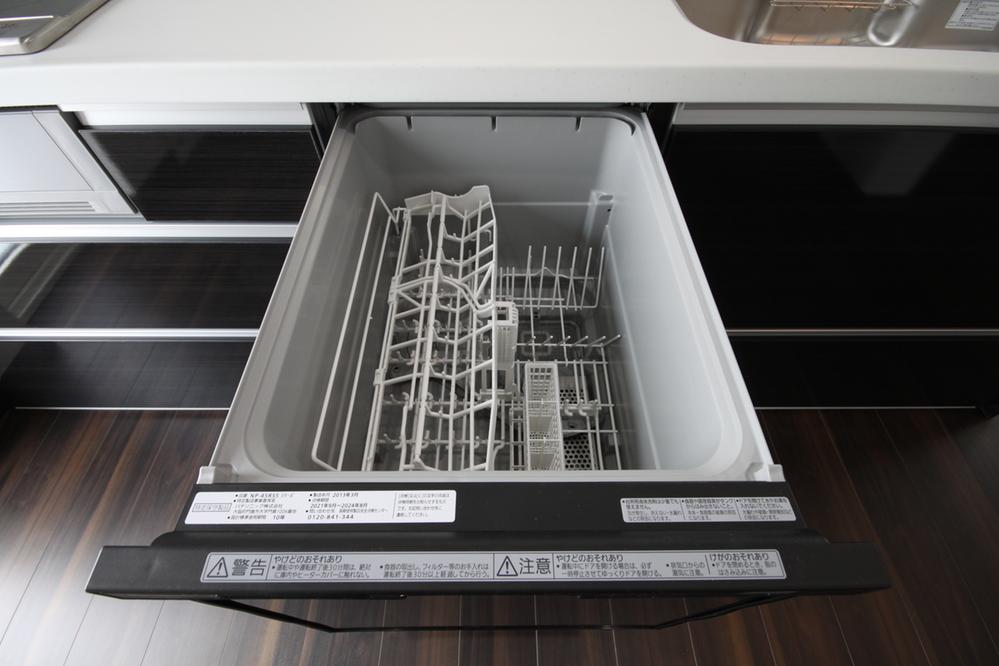 Other Equipment
その他設備
Other introspectionその他内観 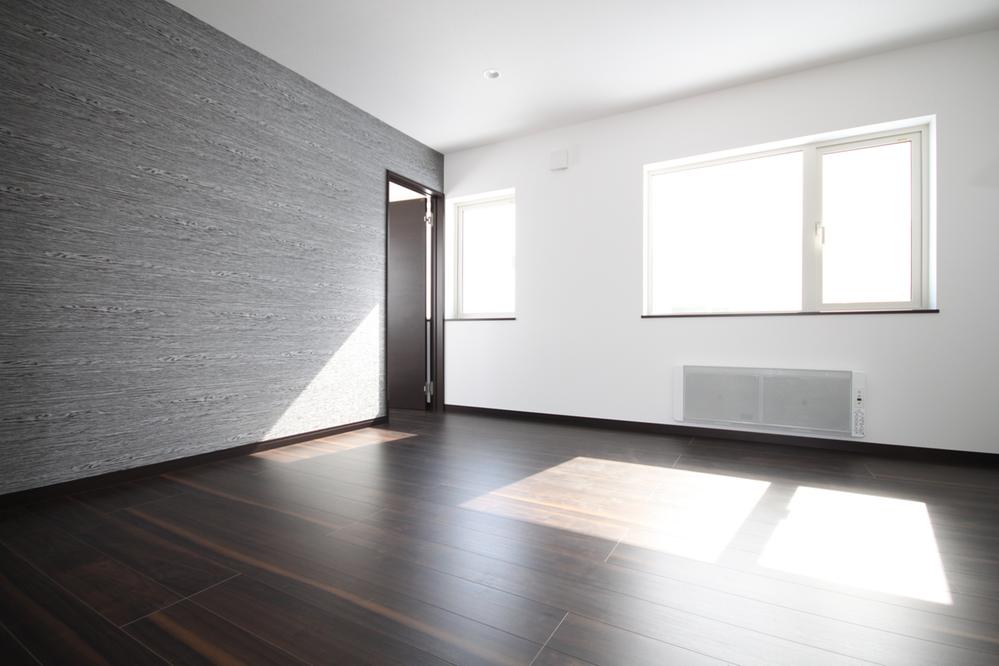 ☆ Second floor bedroom is a calm atmosphere ☆
☆2階ベットルームは落ち着いた雰囲気です☆
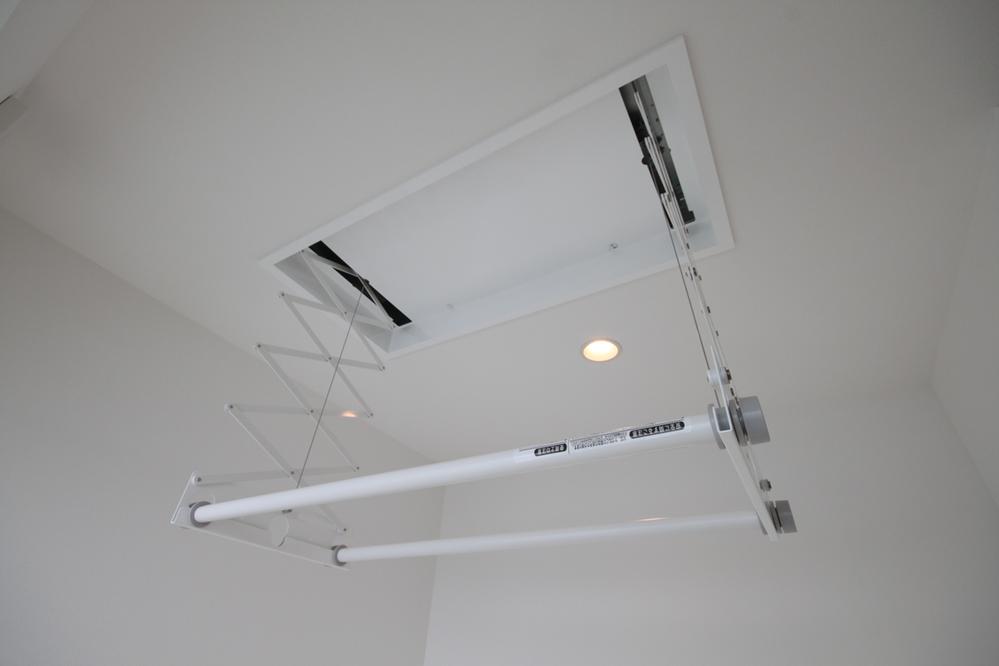 Other Equipment
その他設備
Location
|






















