New Homes » Hokkaido » Sapporo Kita-ku
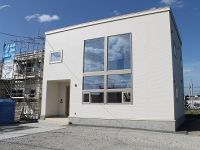 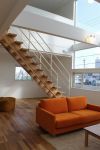
| | Sapporo, Hokkaido, Kita-ku, 北海道札幌市北区 |
| JR Sasshō Line "Ainosato Kyoikudai" walk 2 minutes JR札沼線「あいの里教育大」歩2分 |
| JR Station 2-minute walk! 1st floor ・ 2 Kaizenshitsu All floor heating! Of city gas use "Eco Jaws" + My home power generation "Koremo"! Snow melting tank equipped ◎ JR駅徒歩2分!1階・2階全室オール床暖房!都市ガス利用の「エコジョーズ」+マイホーム発電「コレモ」!融雪槽完備◎ |
Features pickup 特徴ピックアップ | | Measures to conserve energy / Corresponding to the flat-35S / Airtight high insulated houses / Pre-ground survey / Parking three or more possible / Immediate Available / LDK20 tatami mats or more / Land 50 square meters or more / Super close / It is close to the city / Snowmelt measures / Facing south / System kitchen / Yang per good / All room storage / Flat to the station / Siemens south road / A quiet residential area / Around traffic fewer / Or more before road 6m / Corner lot / Shaping land / Garden more than 10 square meters / Washbasin with shower / Face-to-face kitchen / Barrier-free / Bathroom 1 tsubo or more / 2-story / Double-glazing / High speed Internet correspondence / Warm water washing toilet seat / Nantei / The window in the bathroom / Atrium / TV monitor interphone / High-function toilet / Leafy residential area / Ventilation good / All living room flooring / IH cooking heater / Dish washing dryer / Walk-in closet / Water filter / Living stairs / All-electric / City gas / Maintained sidewalk / Flat terrain / Floor heating / Readjustment land within 省エネルギー対策 /フラット35Sに対応 /高気密高断熱住宅 /地盤調査済 /駐車3台以上可 /即入居可 /LDK20畳以上 /土地50坪以上 /スーパーが近い /市街地が近い /融雪対策 /南向き /システムキッチン /陽当り良好 /全居室収納 /駅まで平坦 /南側道路面す /閑静な住宅地 /周辺交通量少なめ /前道6m以上 /角地 /整形地 /庭10坪以上 /シャワー付洗面台 /対面式キッチン /バリアフリー /浴室1坪以上 /2階建 /複層ガラス /高速ネット対応 /温水洗浄便座 /南庭 /浴室に窓 /吹抜け /TVモニタ付インターホン /高機能トイレ /緑豊かな住宅地 /通風良好 /全居室フローリング /IHクッキングヒーター /食器洗乾燥機 /ウォークインクロゼット /浄水器 /リビング階段 /オール電化 /都市ガス /整備された歩道 /平坦地 /床暖房 /区画整理地内 | Event information イベント情報 | | Model House (please visitors to direct local) schedule / Every Saturday, Sunday and public holidays time / 10:00 ~ 17:00 モデルハウス(直接現地へご来場ください)日程/毎週土日祝時間/10:00 ~ 17:00 | Price 価格 | | 28 million yen 2800万円 | Floor plan 間取り | | 3LDK + 2S (storeroom) 3LDK+2S(納戸) | Units sold 販売戸数 | | 1 units 1戸 | Total units 総戸数 | | 1 units 1戸 | Land area 土地面積 | | 230.01 sq m (69.57 tsubo) (Registration) 230.01m2(69.57坪)(登記) | Building area 建物面積 | | 122.1 sq m (36.93 tsubo) (Registration) 122.1m2(36.93坪)(登記) | Driveway burden-road 私道負担・道路 | | Nothing, South 14m width (contact the road width 9.1m), East 12m width (contact the road width 15m) 無、南14m幅(接道幅9.1m)、東12m幅(接道幅15m) | Completion date 完成時期(築年月) | | September 2012 2012年9月 | Address 住所 | | Sapporo, Hokkaido, Kita-ku, Minami Ainosato 4-chome No. 14 in the 北海道札幌市北区南あいの里4丁目14番内 | Traffic 交通 | | JR Sasshō Line "Ainosato Kyoikudai" walk 2 minutes JR札沼線「あいの里教育大」歩2分
| Related links 関連リンク | | [Related Sites of this company] 【この会社の関連サイト】 | Contact お問い合せ先 | | (Yes) Takumiken Corporation TEL: 0800-603-7175 [Toll free] mobile phone ・ Also available from PHS
Caller ID is not notified
Please contact the "saw SUUMO (Sumo)"
If it does not lead, If the real estate company (有)匠建コーポレーションTEL:0800-603-7175【通話料無料】携帯電話・PHSからもご利用いただけます
発信者番号は通知されません
「SUUMO(スーモ)を見た」と問い合わせください
つながらない方、不動産会社の方は
| Building coverage, floor area ratio 建ぺい率・容積率 | | 40% ・ 80% 40%・80% | Time residents 入居時期 | | Immediate available 即入居可 | Land of the right form 土地の権利形態 | | Ownership 所有権 | Structure and method of construction 構造・工法 | | Wooden 2-story (framing method) 木造2階建(軸組工法) | Construction 施工 | | (Yes) Takumiken Corporation (有)匠建コーポレーション | Use district 用途地域 | | One low-rise 1種低層 | Other limitations その他制限事項 | | Height district, Height ceiling Yes, Corner-cutting Yes, Setback Yes 高度地区、高さ最高限度有、隅切り有、壁面後退有 | Overview and notices その他概要・特記事項 | | Facilities: Public Water Supply, This sewage, City gas, Building confirmation number: I & I. No. 121356 , Parking: car space 設備:公営水道、本下水、都市ガス、建築確認番号:I&I第121356号 、駐車場:カースペース | Company profile 会社概要 | | <Seller> Governor of Hokkaido Ishikari (1) Article 007 460 issue (have) Takumiken Corporation Yubinbango007-0845 Hokkaido, Sapporo Higashi-ku, Kita 45 Johigashi 5-5-16 <売主>北海道知事石狩(1)第007460号(有)匠建コーポレーション〒007-0845 北海道札幌市東区北45条東5-5-16 |
Local appearance photo現地外観写真 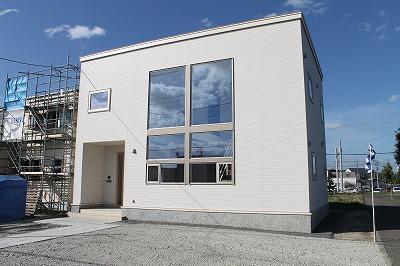 Appearance with large windows remarkably eye-catching
大きな窓が一際目を惹く外観
Livingリビング 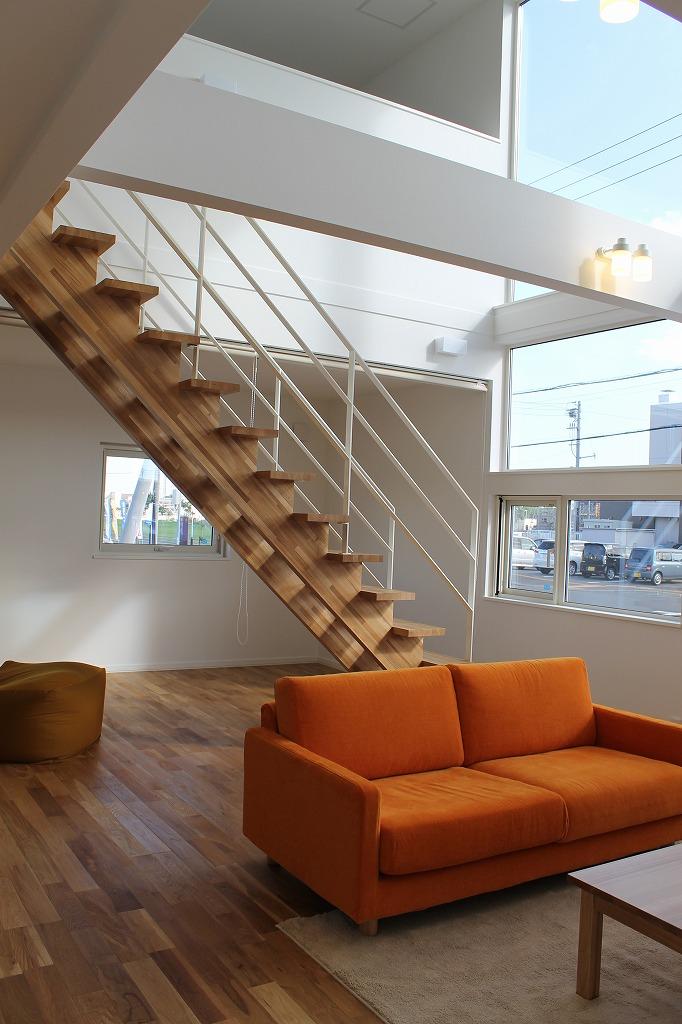 Atrium living large sunshine pouring and Mr. Mr. penetrate to the second floor. Floor adopts solid wood
2階まで突き抜ける大きな陽射しがさんさんと注ぐ吹抜けリビング。床は無垢材を採用
Kitchenキッチン 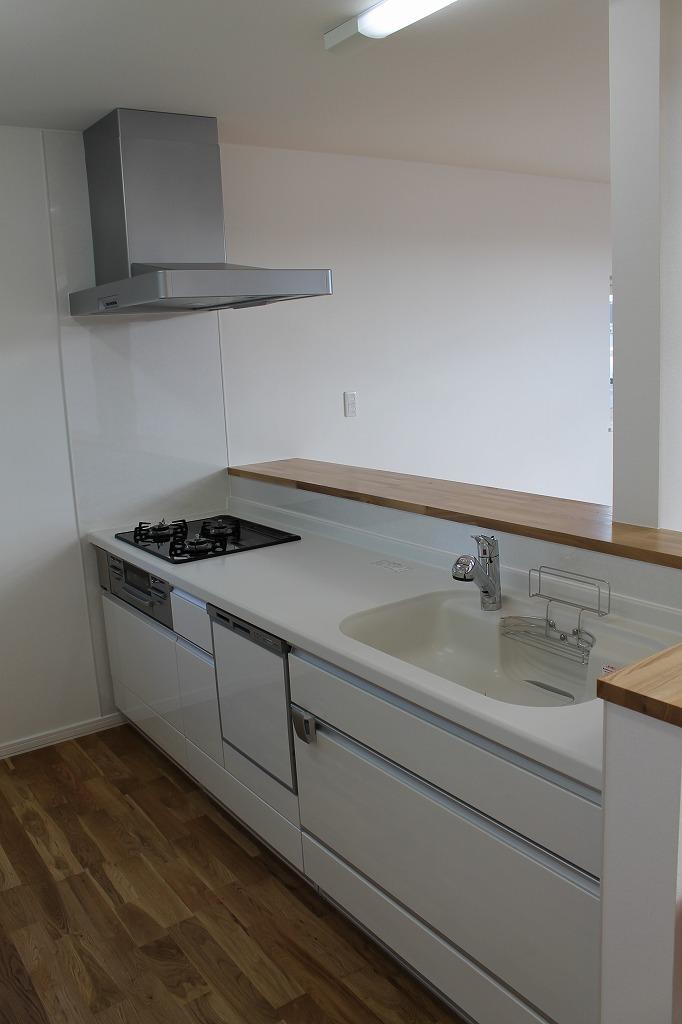 Open style kitchen that can overlook widely while are in the kitchen
キッチンにいながら広く見渡すことができるオープンスタイルキッチン
Floor plan間取り図 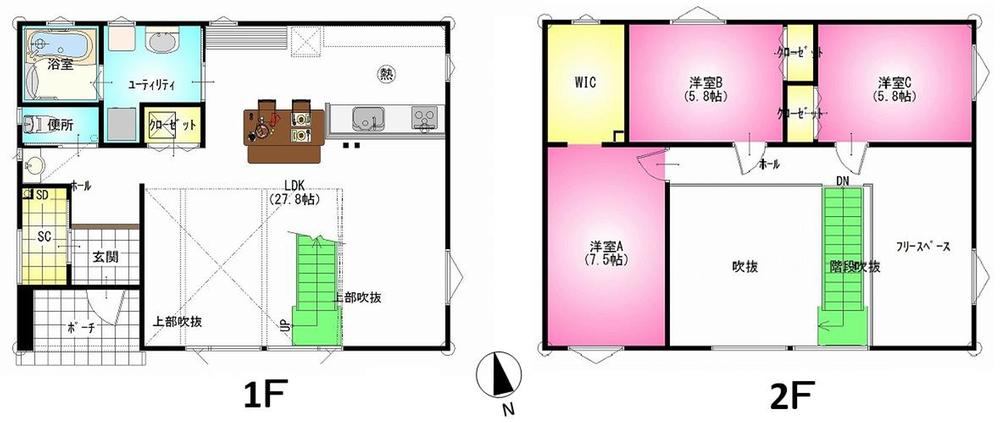 28 million yen, 3LDK + 2S (storeroom), Land area 230.01 sq m , The first floor in the building area 122.1 sq m atrium ・ Open-minded Mato the second floor leads. 1st floor ・ Set up a free space that can be used for multi-purpose on the second floor
2800万円、3LDK+2S(納戸)、土地面積230.01m2、建物面積122.1m2 吹抜けで1階・2階がつながる開放的な間取。1階・2階に多目的に使えるフリースペースを設置
Bathroom浴室 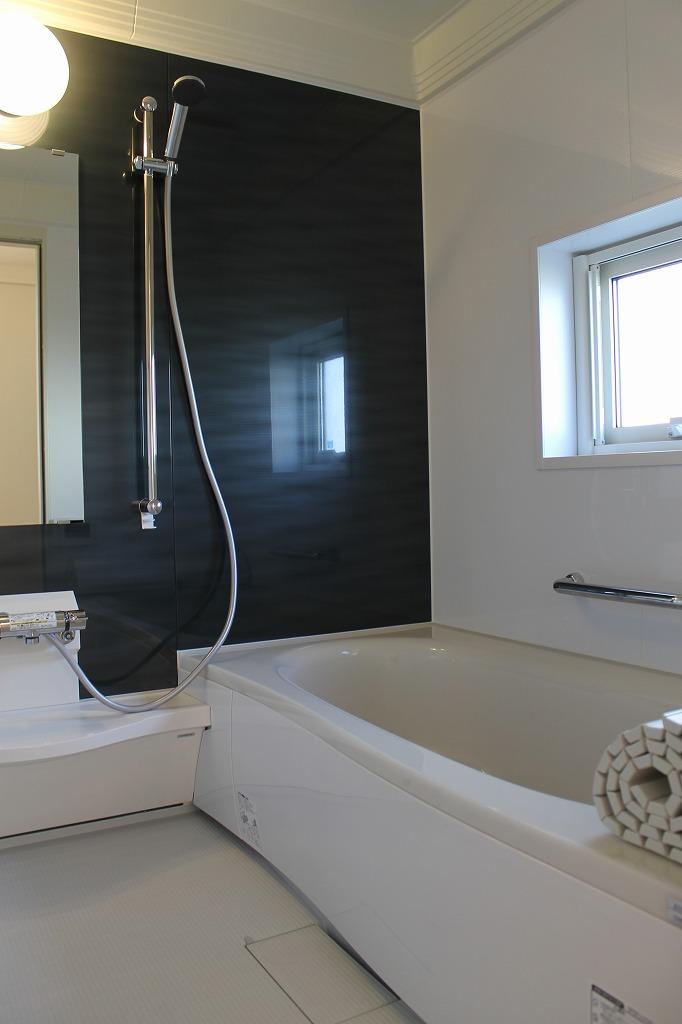 Bright bathroom there is a lighting window. Bathtub adopts artificial marble bath with a feeling of luxury
採光窓がある明るい浴室。浴槽は高級感のある人造大理石槽を採用
Wash basin, toilet洗面台・洗面所 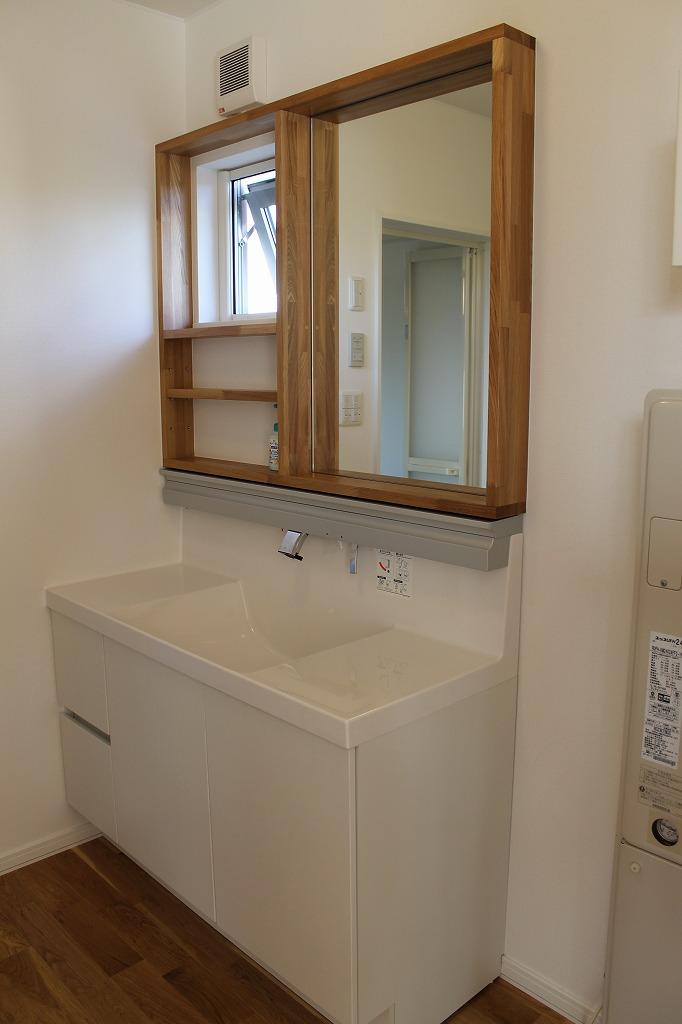 Vanity was installed fixtures shelf to the top
上部に造作棚を設置した洗面化粧台
Station駅 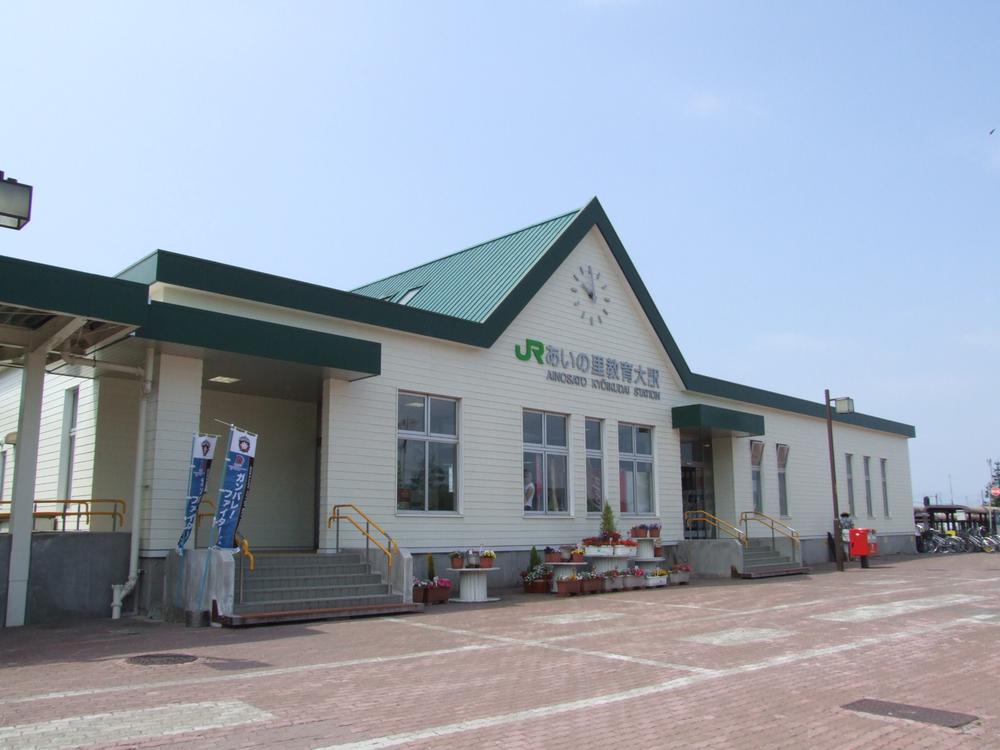 JR Ainosato 160m to education large station
JRあいの里教育大駅まで160m
Local guide map現地案内図 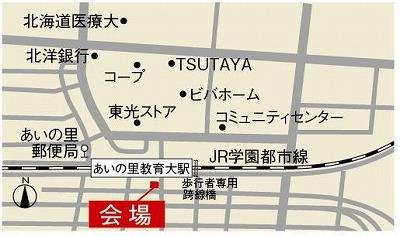 About a 2-minute walk from JR Gakuentoshisen Ainosato Kyoikudai. Ride to Sapporo Station 23 minutes by express
JR学園都市線あいの里教育大駅より徒歩約2分。快速で札幌駅まで乗車23分
Shopping centreショッピングセンター 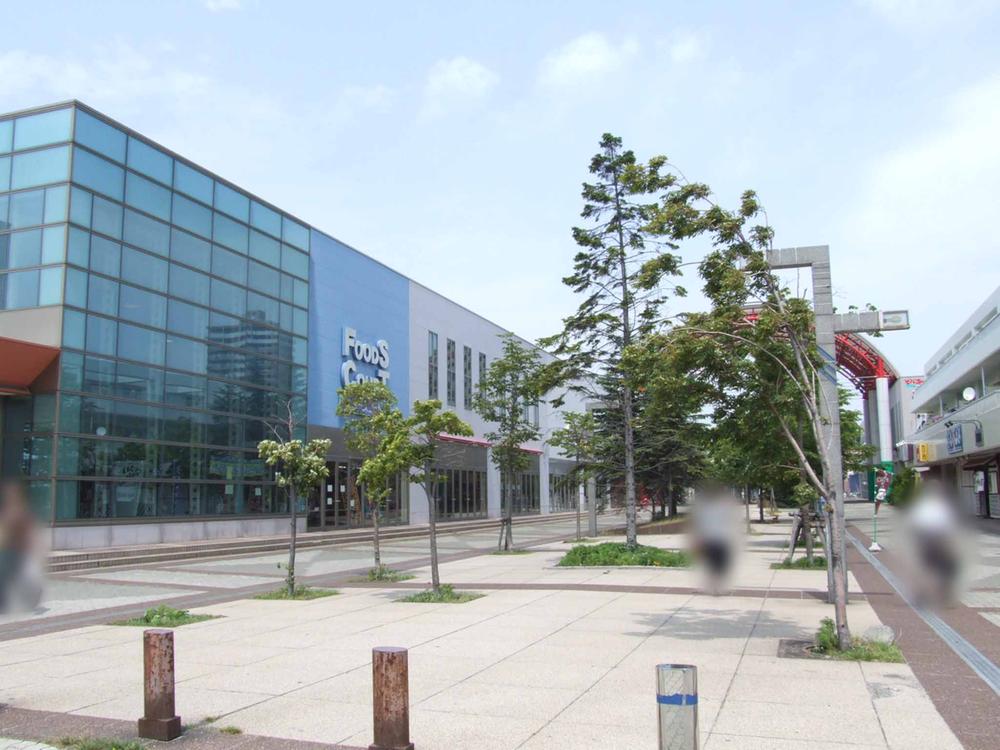 Until iMALL 480m
iMALLまで480m
Primary school小学校 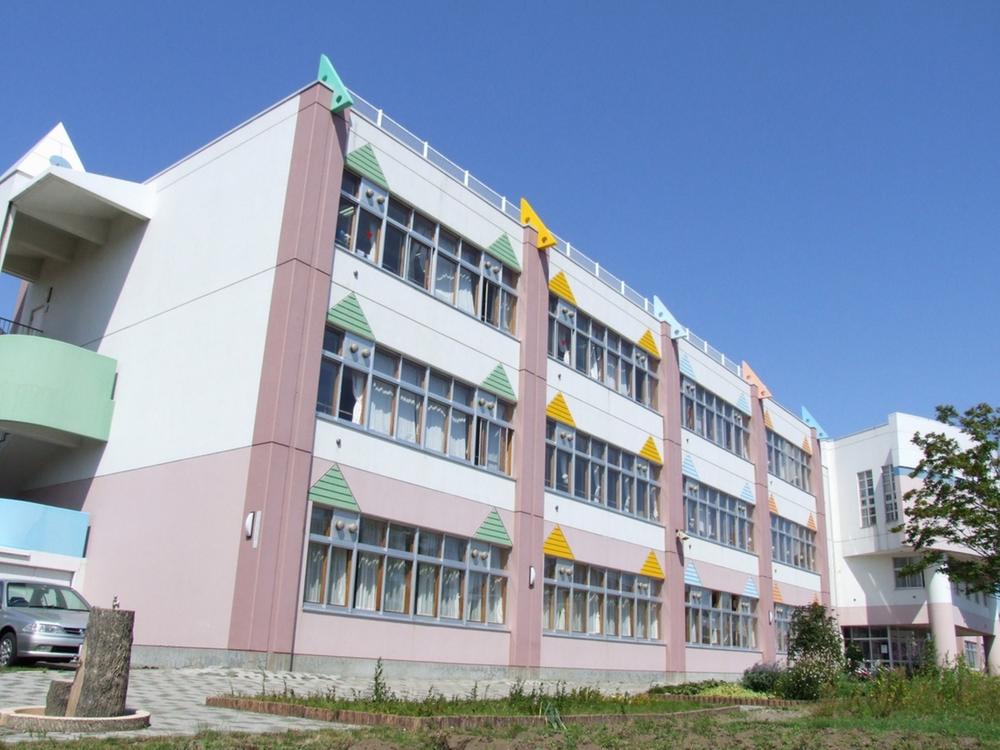 1663m to Sapporo Municipal Ainosato Higashi Elementary School
札幌市立あいの里東小学校まで1663m
Junior high school中学校 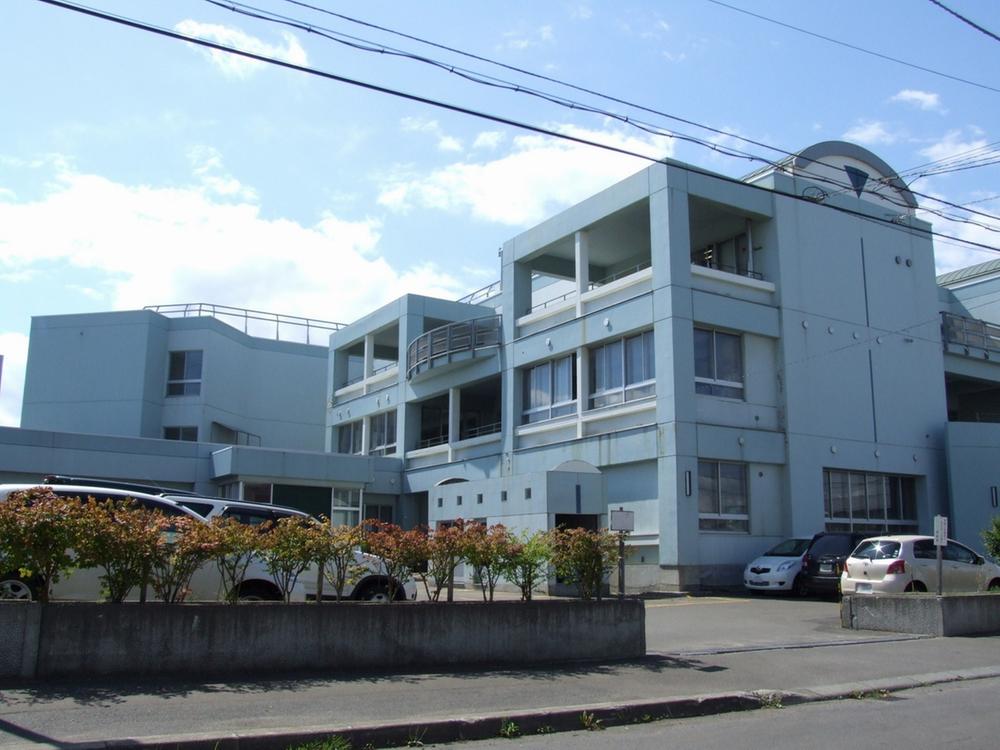 1549m to Sapporo Municipal Ainosato Higashi Junior High School
札幌市立あいの里東中学校まで1549m
Supermarketスーパー 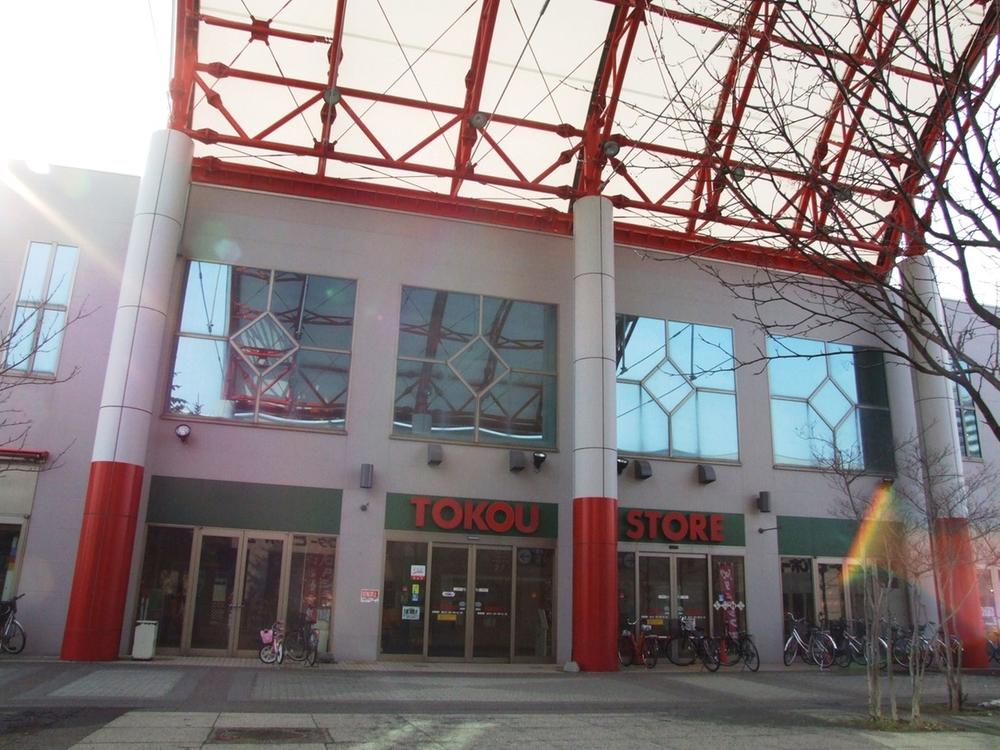 560m to Toko store Ainosato shop
東光ストアあいの里店まで560m
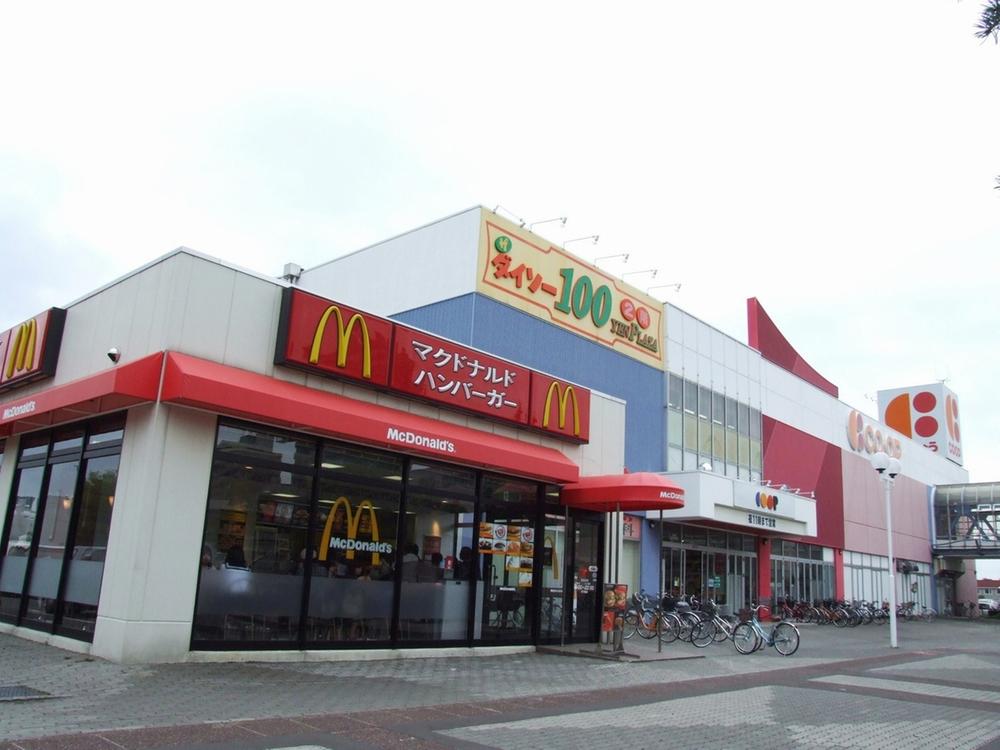 804m until KopuSapporo Ainosato shop
コープさっぽろあいの里店まで804m
Drug storeドラッグストア 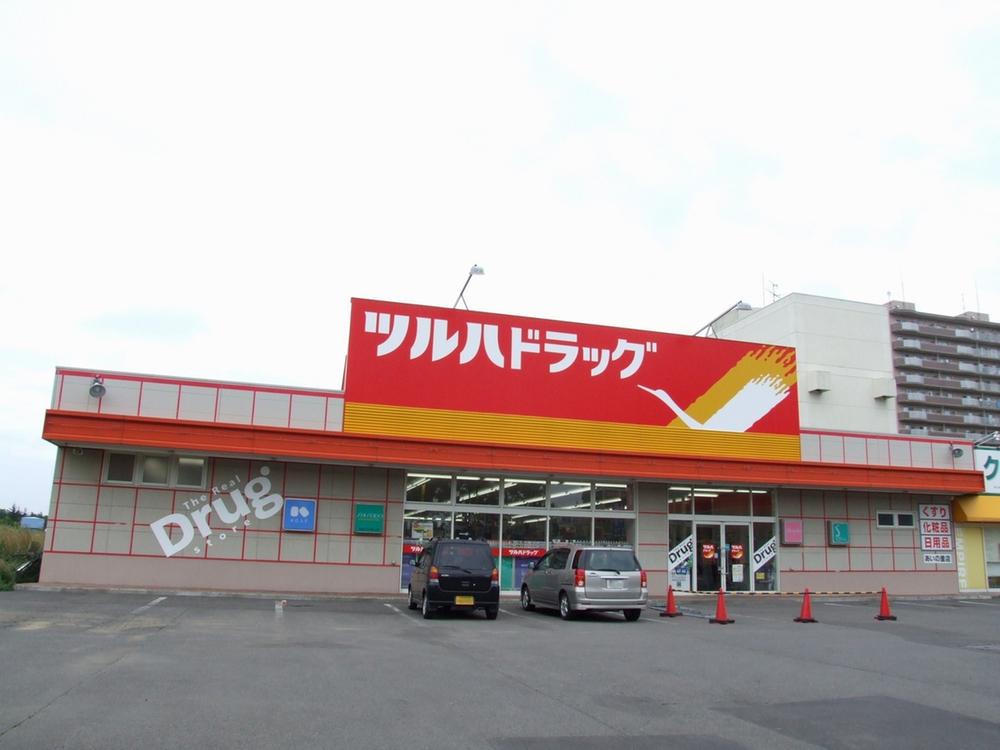 Tsuruha 950m to drag Ainosato shop
ツルハドラッグあいの里店まで950m
Hospital病院 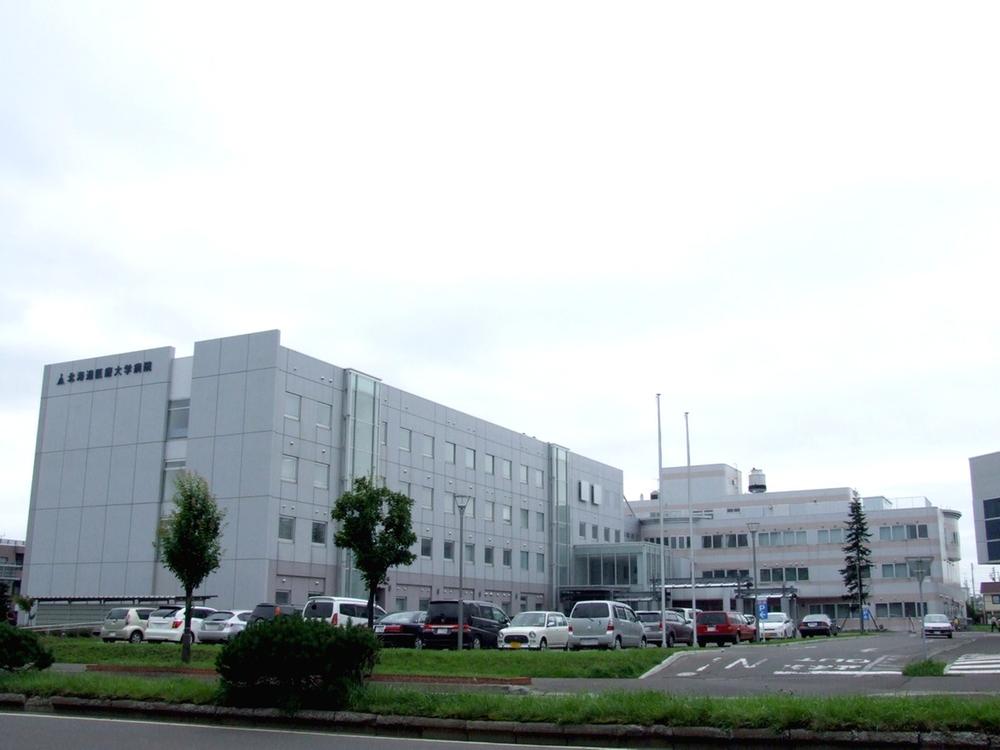 873m to Hokkaido Medical University Hospital
北海道医療大学病院まで873m
Home centerホームセンター 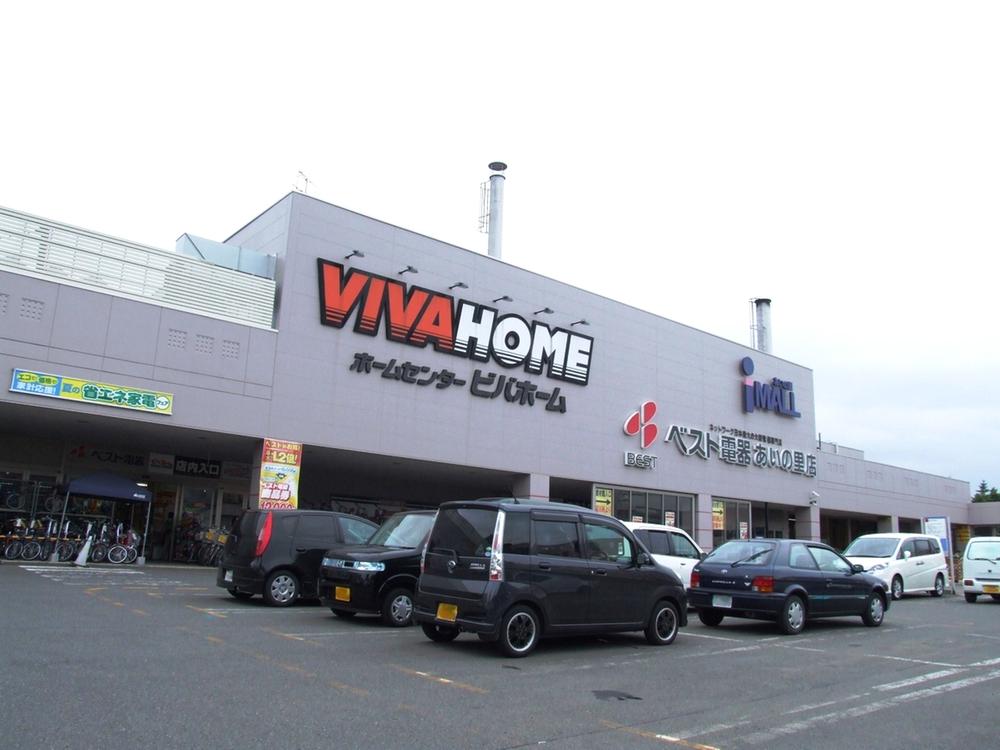 Viva Home until Ainosato shop 756m
ビバホームあいの里店まで756m
Location
| 
















