New Homes » Hokkaido » Sapporo Kita-ku
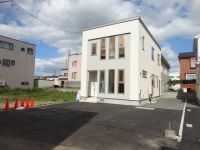 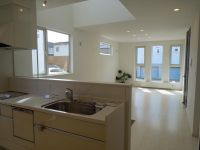
| | Sapporo, Hokkaido, Kita-ku, 北海道札幌市北区 |
| JR Sasshō Line "shin kotoni" walk 27 minutes JR札沼線「新琴似」歩27分 |
| GraceHome shin kotoni 8-13 The final sale! ◆ Equipped with floor heating in the living room of the ceiling height 2.6m! ◆ Standard equipped with a snow-melting machine! ◆ Parking 3 cars GraceHome新琴似8-13 最終分譲!◆天井高2.6mのリビングに床暖房を標準装備!◆融雪機を標準装備!◆駐車3台 |
| Eco-point target housing, Measures to conserve energy, Corresponding to the flat-35S, Airtight high insulated houses, Year Available, Parking three or more possible, LDK20 tatami mats or more, Land 50 square meters or more, Energy-saving water heaters, Snowmelt measures, System kitchen, Yang per good, All room storage, Flat to the station, A quiet residential area, Around traffic fewer, Or more before road 6m, Shaping land, garden, Washbasin with shower, Face-to-face kitchen, Bathroom 1 tsubo or more, 2-story, Double-glazing, Warm water washing toilet seat, The window in the bathroom, Atrium, TV monitor interphone, Ventilation good, All living room flooring, IH cooking heater, Southwestward, Dish washing dryer, Or more ceiling height 2.5m, All room 6 tatami mats or more, Living stairs, All-electric, All rooms are two-sided lighting, BS ・ CS ・ CATV, A large gap between the neighboring house, Flat terrain, エコポイント対象住宅、省エネルギー対策、フラット35Sに対応、高気密高断熱住宅、年内入居可、駐車3台以上可、LDK20畳以上、土地50坪以上、省エネ給湯器、融雪対策、システムキッチン、陽当り良好、全居室収納、駅まで平坦、閑静な住宅地、周辺交通量少なめ、前道6m以上、整形地、庭、シャワー付洗面台、対面式キッチン、浴室1坪以上、2階建、複層ガラス、温水洗浄便座、浴室に窓、吹抜け、TVモニタ付インターホン、通風良好、全居室フローリング、IHクッキングヒーター、南西向き、食器洗乾燥機、天井高2.5m以上、全居室6畳以上、リビング階段、オール電化、全室2面採光、BS・CS・CATV、隣家との間隔が大きい、平坦地、 |
Features pickup 特徴ピックアップ | | Eco-point target housing / Measures to conserve energy / Corresponding to the flat-35S / Airtight high insulated houses / Pre-ground survey / Parking three or more possible / Immediate Available / LDK20 tatami mats or more / Land 50 square meters or more / Energy-saving water heaters / Snowmelt measures / System kitchen / Yang per good / All room storage / Flat to the station / A quiet residential area / Around traffic fewer / Or more before road 6m / Shaping land / garden / Washbasin with shower / Face-to-face kitchen / Bathroom 1 tsubo or more / 2-story / Double-glazing / Warm water washing toilet seat / The window in the bathroom / Atrium / TV monitor interphone / Ventilation good / All living room flooring / IH cooking heater / Southwestward / Dish washing dryer / Or more ceiling height 2.5m / All room 6 tatami mats or more / Water filter / Living stairs / All-electric / All rooms are two-sided lighting / BS ・ CS ・ CATV / A large gap between the neighboring house / Flat terrain / Floor heating エコポイント対象住宅 /省エネルギー対策 /フラット35Sに対応 /高気密高断熱住宅 /地盤調査済 /駐車3台以上可 /即入居可 /LDK20畳以上 /土地50坪以上 /省エネ給湯器 /融雪対策 /システムキッチン /陽当り良好 /全居室収納 /駅まで平坦 /閑静な住宅地 /周辺交通量少なめ /前道6m以上 /整形地 /庭 /シャワー付洗面台 /対面式キッチン /浴室1坪以上 /2階建 /複層ガラス /温水洗浄便座 /浴室に窓 /吹抜け /TVモニタ付インターホン /通風良好 /全居室フローリング /IHクッキングヒーター /南西向き /食器洗乾燥機 /天井高2.5m以上 /全居室6畳以上 /浄水器 /リビング階段 /オール電化 /全室2面採光 /BS・CS・CATV /隣家との間隔が大きい /平坦地 /床暖房 | Event information イベント情報 | | Open House (Please visitors to direct local) schedule / Every Saturday, Sunday and public holidays time / 10:00 ~ Open House is resuming scheduled from December 21 for 16:00 cancellation! 21 days (Sat) 22 (Sunday) is scheduled for the public starting at 13:00. オープンハウス(直接現地へご来場ください)日程/毎週土日祝時間/10:00 ~ 16:00キャンセルの為12月21日よりオープンハウス再開予定です!21日(土)22日(日)は13時から公開開始の予定です。 | Price 価格 | | 24,980,000 yen 2498万円 | Floor plan 間取り | | 4LDK 4LDK | Units sold 販売戸数 | | 1 units 1戸 | Total units 総戸数 | | 1 units 1戸 | Land area 土地面積 | | 171.17 sq m (51.77 tsubo) (Registration) 171.17m2(51.77坪)(登記) | Building area 建物面積 | | 112.92 sq m (34.15 square meters) 112.92m2(34.15坪) | Driveway burden-road 私道負担・道路 | | Nothing, Southwest 6m width (contact the road width 9.3m) 無、南西6m幅(接道幅9.3m) | Completion date 完成時期(築年月) | | September 2013 2013年9月 | Address 住所 | | Hokkaido Sapporo Kita Ward Shinkotonihachijo 13 北海道札幌市北区新琴似八条13 | Traffic 交通 | | JR Sasshō Line "shin kotoni" walk 27 minutes
Subway Namboku "Aso" walk 34 minutes
Central bus "shin kotoni 8 Article 13-chome" walk 2 minutes JR札沼線「新琴似」歩27分
地下鉄南北線「麻生」歩34分
中央バス「新琴似8条13丁目」歩2分 | Contact お問い合せ先 | | Yamashita real estate (Ltd.) TEL: 0800-602-4879 [Toll free] mobile phone ・ Also available from PHS
Caller ID is not notified
Please contact the "saw SUUMO (Sumo)"
If it does not lead, If the real estate company 山下不動産(株)TEL:0800-602-4879【通話料無料】携帯電話・PHSからもご利用いただけます
発信者番号は通知されません
「SUUMO(スーモ)を見た」と問い合わせください
つながらない方、不動産会社の方は
| Building coverage, floor area ratio 建ぺい率・容積率 | | 80% ・ 200% 80%・200% | Time residents 入居時期 | | Immediate available 即入居可 | Land of the right form 土地の権利形態 | | Ownership 所有権 | Structure and method of construction 構造・工法 | | Wooden 2-story (framing method) 木造2階建(軸組工法) | Use district 用途地域 | | Quasi-residence 準住居 | Other limitations その他制限事項 | | Regulations have by the Landscape Act 景観法による規制有 | Overview and notices その他概要・特記事項 | | Facilities: Public Water Supply, This sewage, Building confirmation number: No. I & I130741, Parking: car space 設備:公営水道、本下水、建築確認番号:第I&I130741号、駐車場:カースペース | Company profile 会社概要 | | <Seller> Governor of Hokkaido Ishikari (1) the first 007,682 No. Yamashita Real Estate Co., Ltd. Yubinbango060-0001 Hokkaido Chuo-ku, Sapporo Kitaichijonishi 10-1-21 Yu net building the third floor <売主>北海道知事石狩(1)第007682号山下不動産(株)〒060-0001 北海道札幌市中央区北一条西10-1-21 ユーネットビル3階 |
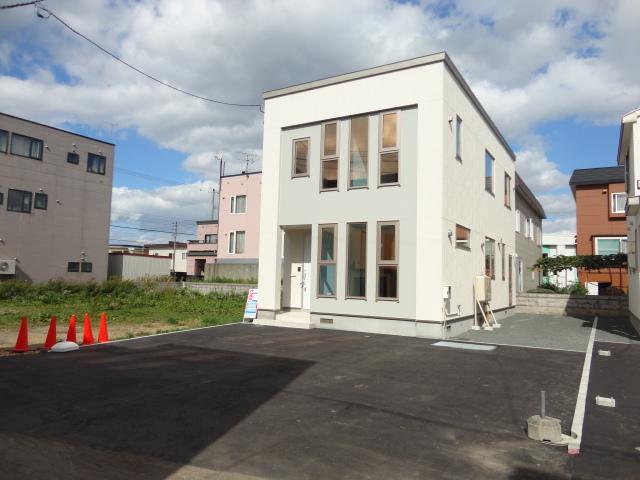 Local appearance photo
現地外観写真
Livingリビング 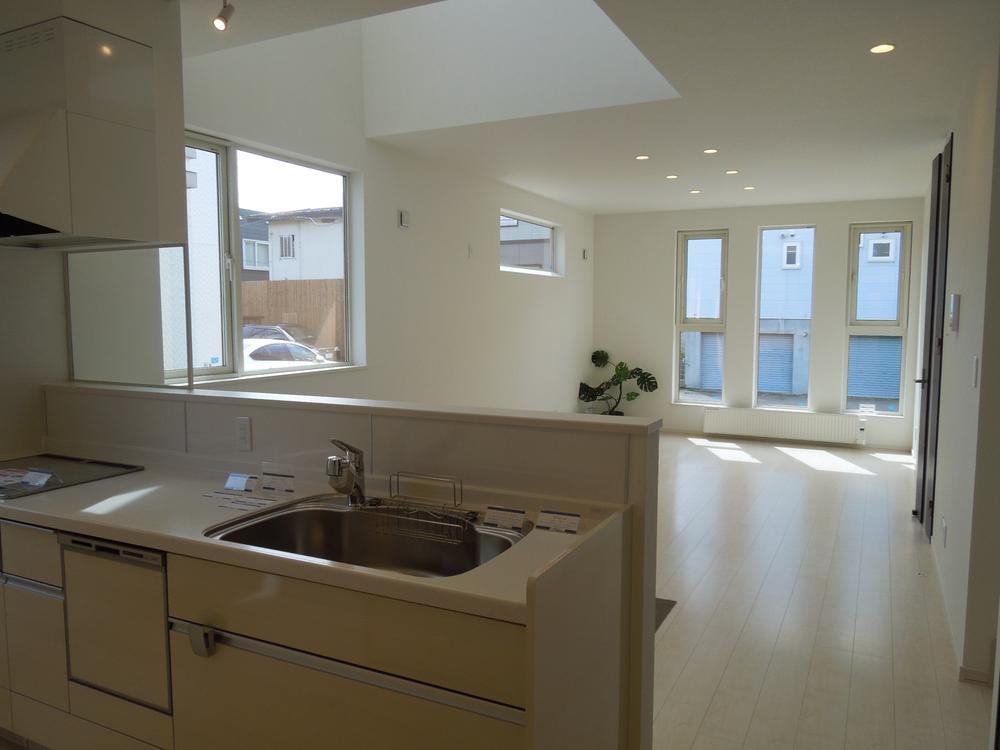 Shoot the living room from the kitchen
キッチンからリビングを撮影
Compartment figure区画図 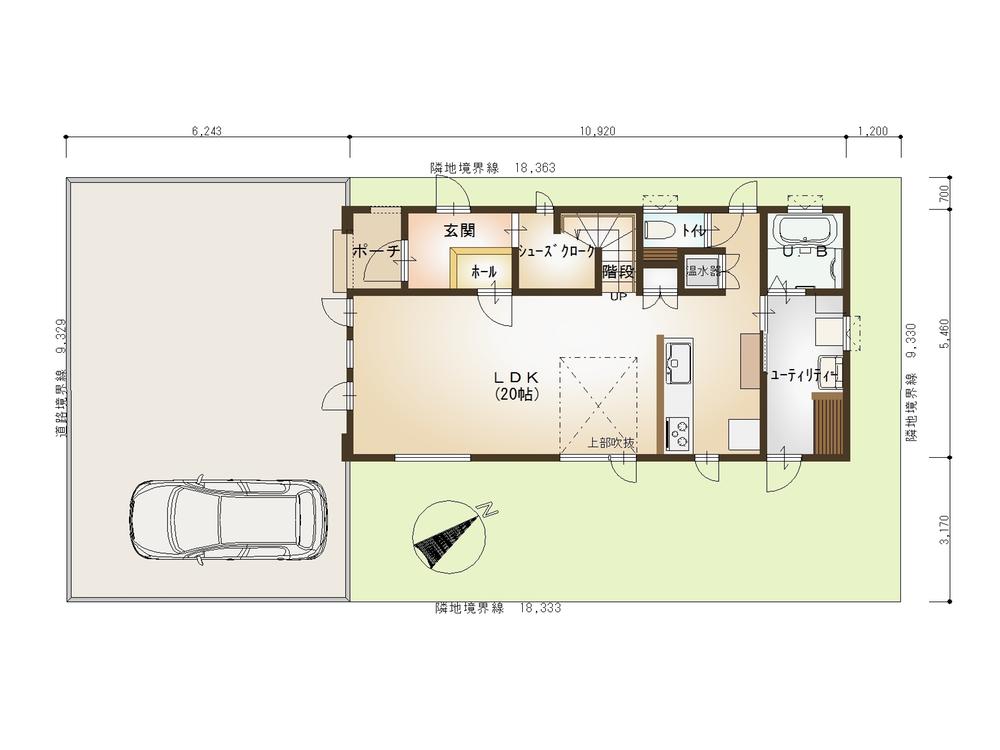 24,980,000 yen, 4LDK, Land area 171.17 sq m , Building area 112.92 sq m outside the composition
2498万円、4LDK、土地面積171.17m2、建物面積112.92m2 外構図
Floor plan間取り図 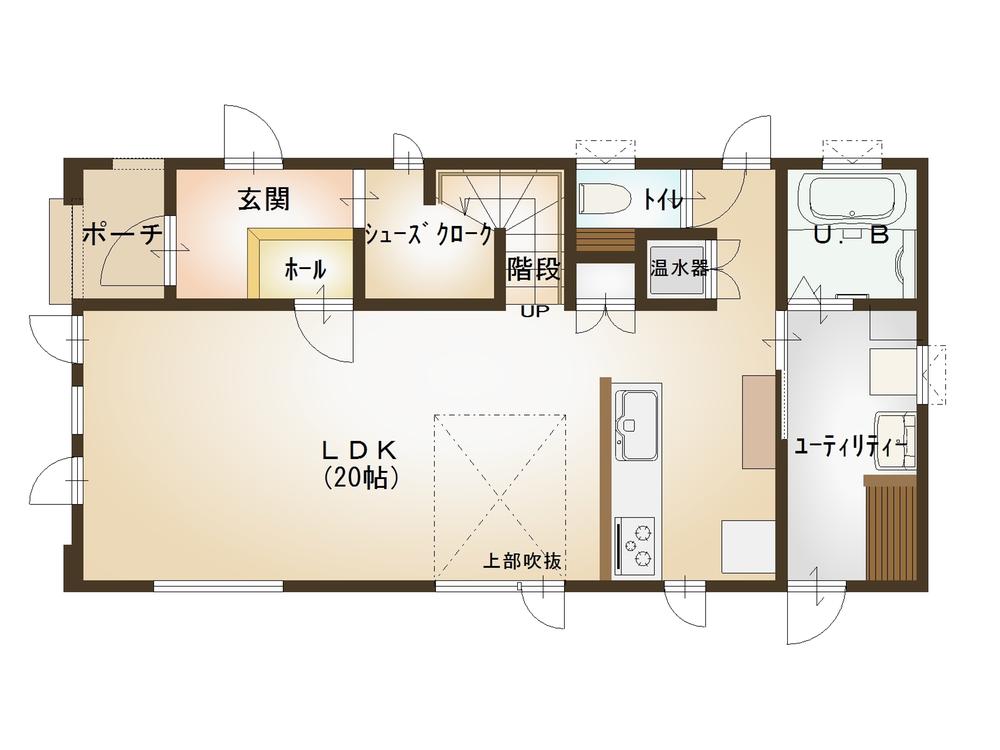 24,980,000 yen, 4LDK, Land area 171.17 sq m , Building area 112.92 sq m 1 floor Floor
2498万円、4LDK、土地面積171.17m2、建物面積112.92m2 1階間取り
Bathroom浴室 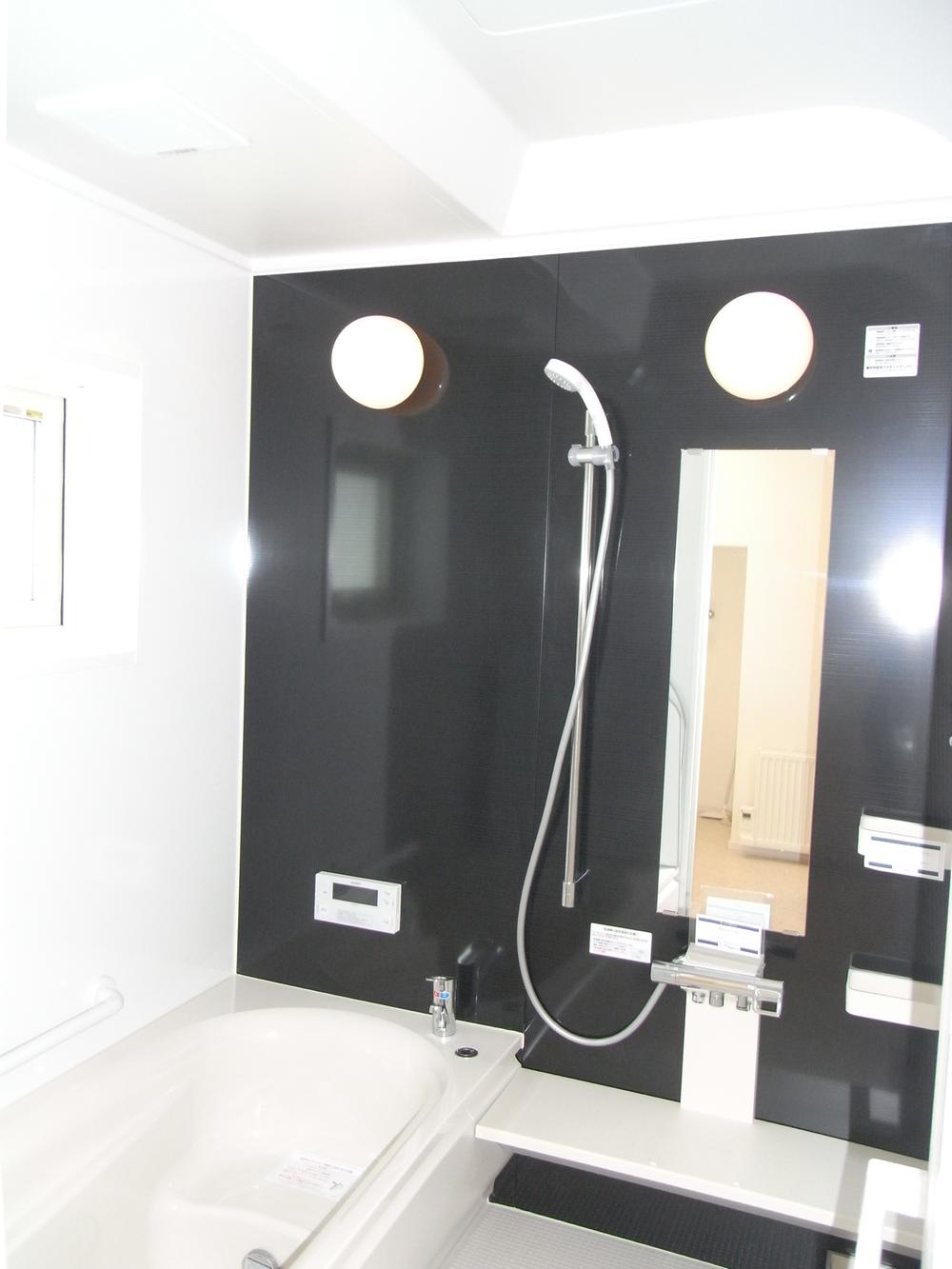 TOTO original specification (thermos bathtub)
TOTOオリジナル仕様(魔法瓶浴槽)
Kitchenキッチン 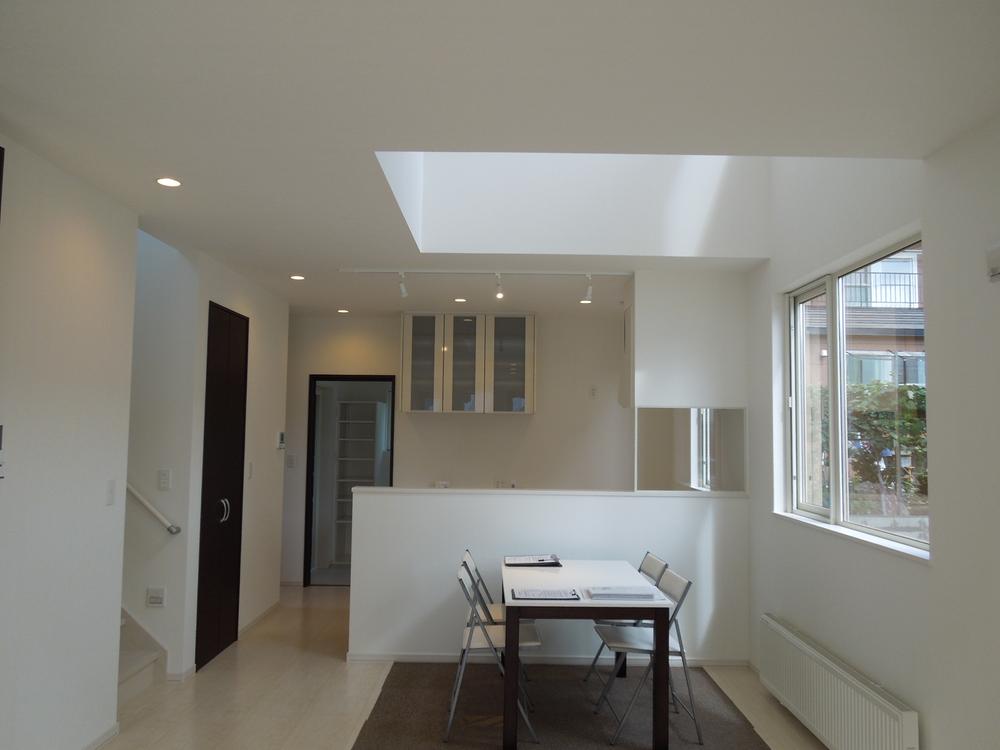 Shoot the kitchen from the living room
リビングからキッチンを撮影
Wash basin, toilet洗面台・洗面所 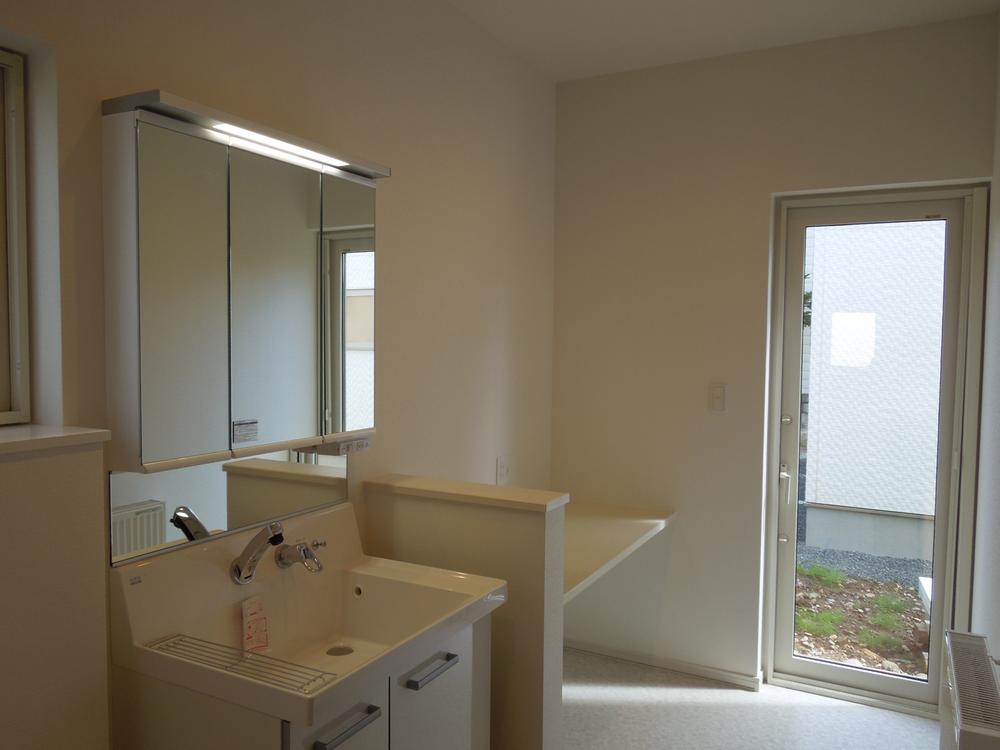 Housework with corner (September 2013) Shooting
家事コーナー付(2013年9月)撮影
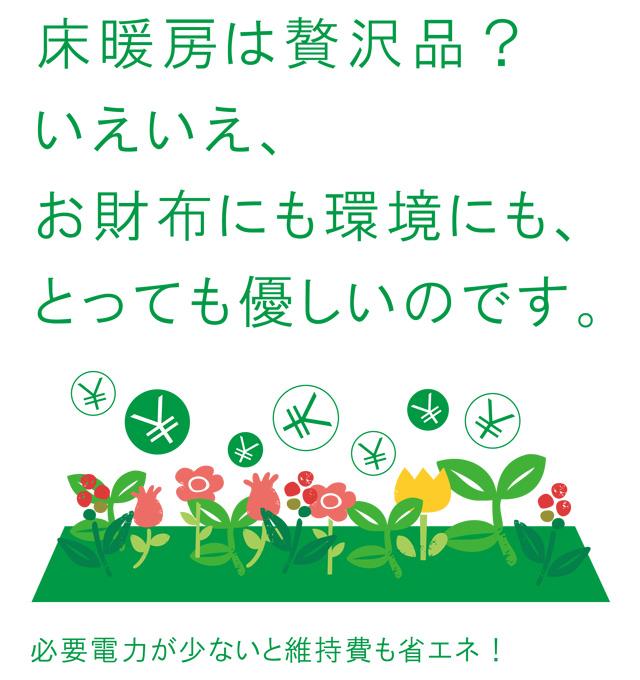 Power generation ・ Hot water equipment
発電・温水設備
Station駅 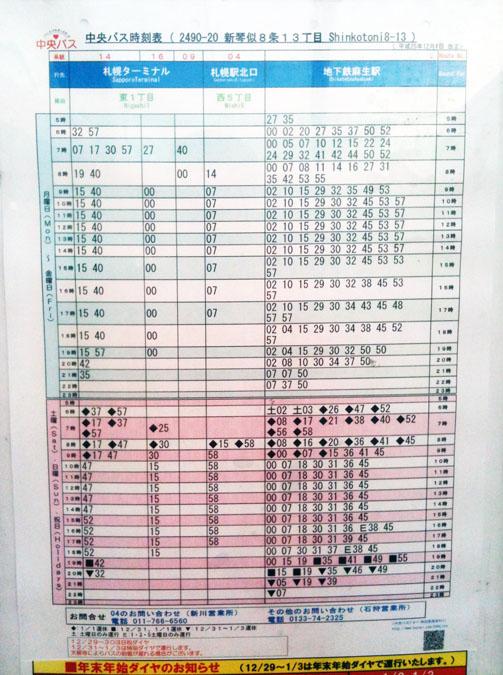 200m bus timetable to stop the central bus "shin kotoni 8 Article 13-chome"
中央バス「新琴似8条13丁目」停まで200m バス時刻表
Floor plan間取り図 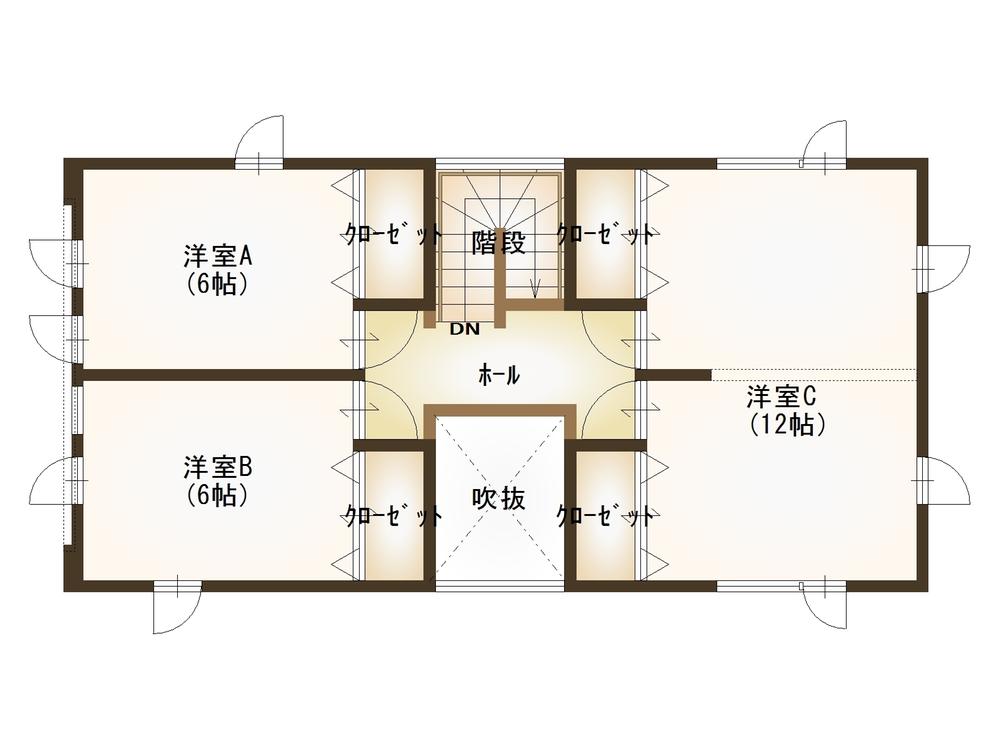 24,980,000 yen, 4LDK, Land area 171.17 sq m , Building area 112.92 sq m 2 floor Floor Plan
2498万円、4LDK、土地面積171.17m2、建物面積112.92m2 2階間取り図
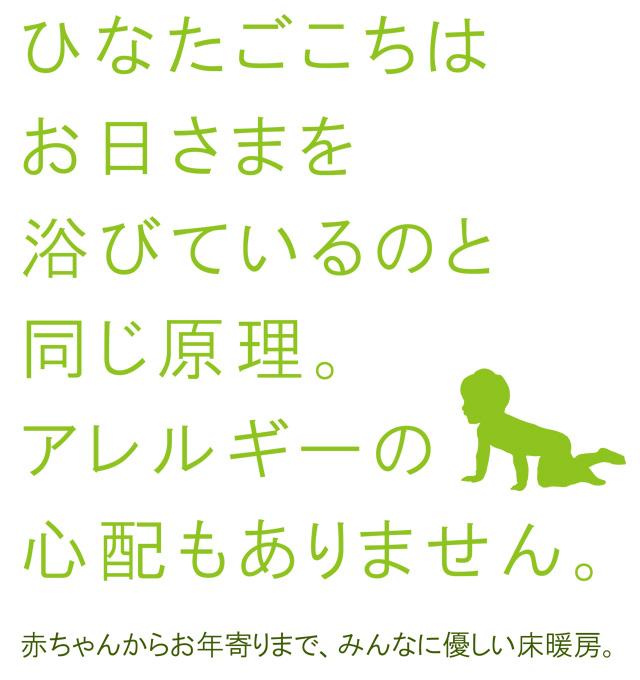 Power generation ・ Hot water equipment
発電・温水設備
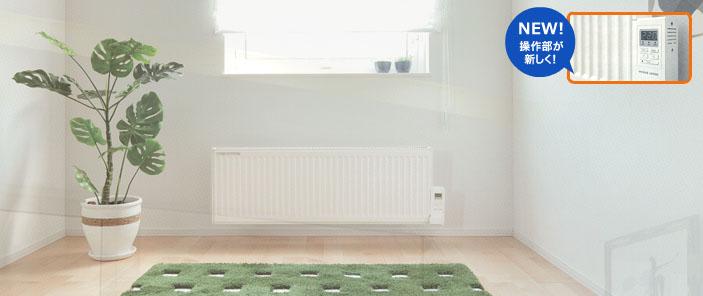 Power generation ・ Hot water equipment
発電・温水設備
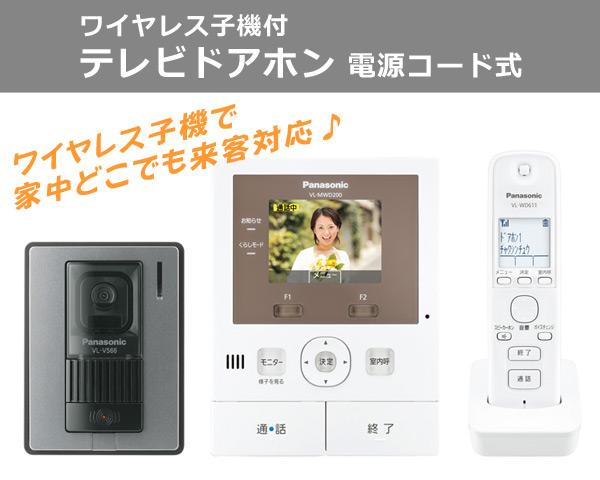 Security equipment
防犯設備
Other Equipmentその他設備 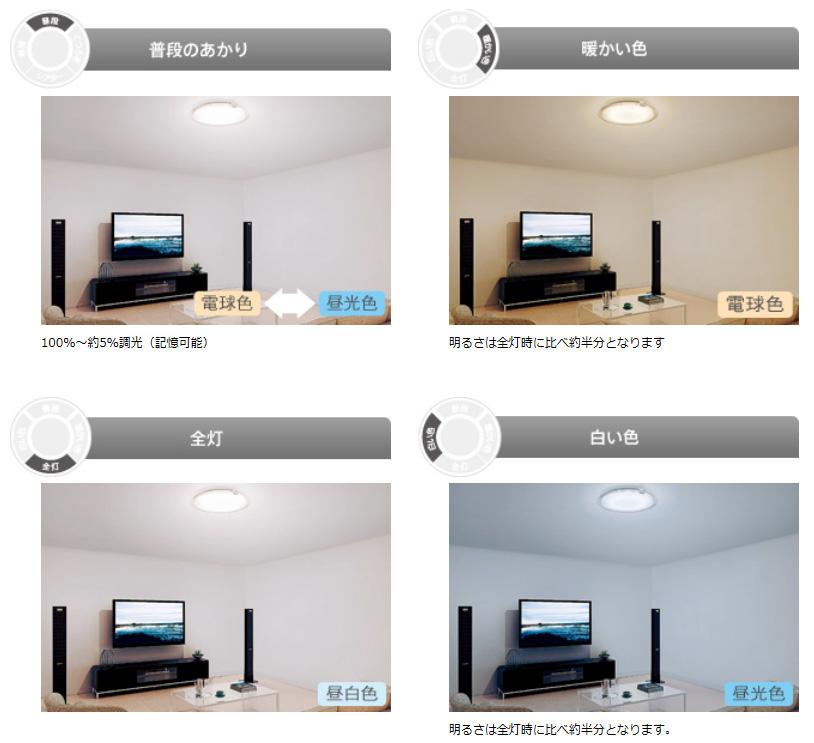 Adopted with LED lighting dimmer toning feature of Western-style
洋室のLED照明は調光調色機能付きを採用
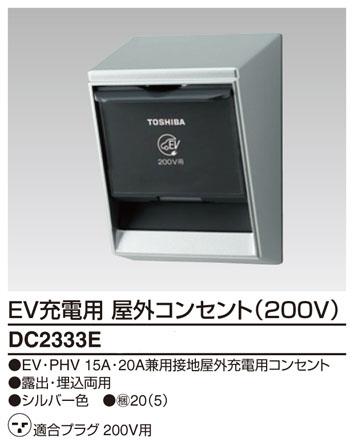 Equipped with EV outlet
EV用コンセントを標準装備
Location
|
















