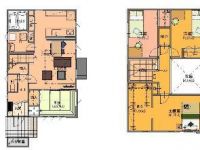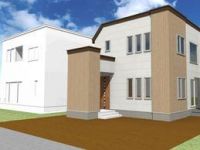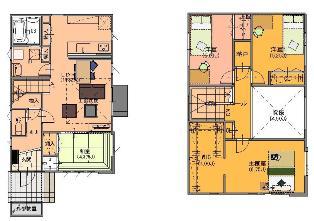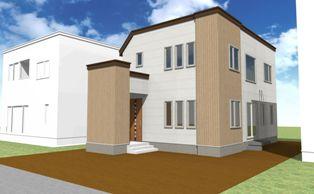|
|
Sapporo, Hokkaido, Kita-ku,
北海道札幌市北区
|
|
JR Sasshō Line "TEW" walk 5 minutes
JR札沼線「拓北」歩5分
|
|
■ January will be completed in 2014! Arrival application being accepted! ! ■ JR "TEW" station A 5-minute walk ■ All-electric ■ Parking two Allowed
■2014年1月完成予定!先着申込受付中!!■JR「拓北」駅 徒歩5分■オール電化■駐車2台可
|
Features pickup 特徴ピックアップ | | Long-term high-quality housing / Parking two Allowed / Land 50 square meters or more / All room storage / Or more before road 6m / Japanese-style room / 2-story / Atrium / Walk-in closet / Living stairs / All-electric 長期優良住宅 /駐車2台可 /土地50坪以上 /全居室収納 /前道6m以上 /和室 /2階建 /吹抜け /ウォークインクロゼット /リビング階段 /オール電化 |
Price 価格 | | 23.8 million yen 2380万円 |
Floor plan 間取り | | 4LDK 4LDK |
Units sold 販売戸数 | | 1 units 1戸 |
Land area 土地面積 | | 171.49 sq m (registration) 171.49m2(登記) |
Building area 建物面積 | | 101.56 sq m (registration) 101.56m2(登記) |
Driveway burden-road 私道負担・道路 | | Nothing, West 8m width (contact the road width 9.9m) 無、西8m幅(接道幅9.9m) |
Completion date 完成時期(築年月) | | January 2013 2013年1月 |
Address 住所 | | Hokkaido Sapporo Kita Ward Takuhokuyonjo 3 北海道札幌市北区拓北四条3 |
Traffic 交通 | | JR Sasshō Line "TEW" walk 5 minutes JR札沼線「拓北」歩5分
|
Contact お問い合せ先 | | TEL: 0800-603-8838 [Toll free] mobile phone ・ Also available from PHS
Caller ID is not notified
Please contact the "saw SUUMO (Sumo)"
If it does not lead, If the real estate company TEL:0800-603-8838【通話料無料】携帯電話・PHSからもご利用いただけます
発信者番号は通知されません
「SUUMO(スーモ)を見た」と問い合わせください
つながらない方、不動産会社の方は
|
Building coverage, floor area ratio 建ぺい率・容積率 | | 40% ・ 80% 40%・80% |
Time residents 入居時期 | | January 2014 2014年1月 |
Land of the right form 土地の権利形態 | | Ownership 所有権 |
Structure and method of construction 構造・工法 | | Wooden 2-story (2 × 4 construction method) 木造2階建(2×4工法) |
Construction 施工 | | (Ltd.) Tsuchiya Home Co., Ltd. (株)土屋ホーム |
Use district 用途地域 | | One low-rise 1種低層 |
Other limitations その他制限事項 | | Detached residential conservation area, Landscape planning area, North hatched advanced district 戸建住環境保全地区、景観計画区域、北側斜線高度地区 |
Overview and notices その他概要・特記事項 | | Facilities: Public Water Supply, This sewage, All-electric, Building confirmation number: the East No. -13-12-0854, Parking: car space 設備:公営水道、本下水、オール電化、建築確認番号:第東日本-13-12-0854号、駐車場:カースペース |
Company profile 会社概要 | | <Seller> Minister of Land, Infrastructure and Transport (2) No. 007766 (Ltd.) Tsuchiya Home Co., Ltd. distribution head office Yubinbango060-0809 Hokkaido Sapporo city north district Kitakujonishi 3-7 <売主>国土交通大臣(2)第007766号(株)土屋ホーム流通本店〒060-0809 北海道札幌市北区北九条西3-7 |



