New Homes » Hokkaido » Sapporo Kita-ku
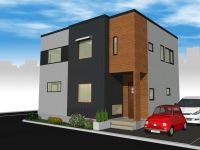 
| | Sapporo, Hokkaido, Kita-ku, 北海道札幌市北区 |
| Subway Namboku "North Article 34" walk 8 minutes 地下鉄南北線「北34条」歩8分 |
| 8-minute subway walk! Southeast corner lot! Living atrium! ! 地下鉄徒歩8分!南東角地!リビング吹き抜け!! |
Features pickup 特徴ピックアップ | | Corresponding to the flat-35S / Parking two Allowed / LDK18 tatami mats or more / Facing south / All room storage / Siemens south road / Or more before road 6m / Corner lot / Washbasin with shower / Face-to-face kitchen / Barrier-free / Toilet 2 places / Bathroom 1 tsubo or more / 2-story / South balcony / Double-glazing / Warm water washing toilet seat / Underfloor Storage / The window in the bathroom / Atrium / Dish washing dryer / Walk-in closet / Living stairs フラット35Sに対応 /駐車2台可 /LDK18畳以上 /南向き /全居室収納 /南側道路面す /前道6m以上 /角地 /シャワー付洗面台 /対面式キッチン /バリアフリー /トイレ2ヶ所 /浴室1坪以上 /2階建 /南面バルコニー /複層ガラス /温水洗浄便座 /床下収納 /浴室に窓 /吹抜け /食器洗乾燥機 /ウォークインクロゼット /リビング階段 | Event information イベント情報 | | Guidance March of year-end and New Year holiday 25 December 28 (Sat) ~ Heisei received a year-end and New Year holidays until January 6, 2014. With respect to inquiry, Since you will carry out your correspondence on or after January 7, Kindly as you can for your understanding, Thank you. 年末年始休暇のご案内平成25年12月28日(土) ~ 平成26年1月6日まで年末年始休暇を頂きます。お問い合わせに関しては、1月7日以降にご対応をさせて頂きますので、何卒ご理解を頂けますよう、宜しくお願い申し上げます。 | Property name 物件名 | | North 30 West 8 model B 北30西8モデルB | Price 価格 | | 32,800,000 yen 3280万円 | Floor plan 間取り | | 4LDK 4LDK | Units sold 販売戸数 | | 1 units 1戸 | Total units 総戸数 | | 2 units 2戸 | Land area 土地面積 | | 128.89 sq m (registration) 128.89m2(登記) | Building area 建物面積 | | 109.98 sq m 109.98m2 | Driveway burden-road 私道負担・道路 | | Nothing, South 6m width (contact the road width 9m), East 10.9m width (contact the road width 12m) 無、南6m幅(接道幅9m)、東10.9m幅(接道幅12m) | Completion date 完成時期(築年月) | | February 2014 2014年2月 | Address 住所 | | Hokkaido Sapporo Kita Ward Kitasanjujonishi 8 北海道札幌市北区北三十条西8 | Traffic 交通 | | Subway Namboku "North Article 34" walk 8 minutes
Central bus "North 29 West 9" walk 4 minutes 地下鉄南北線「北34条」歩8分
中央バス「北29西9」歩4分 | Contact お問い合せ先 | | (Ltd.) wing engineering TEL: 0800-603-2580 [Toll free] mobile phone ・ Also available from PHS
Caller ID is not notified
Please contact the "saw SUUMO (Sumo)"
If it does not lead, If the real estate company (株)翼工務TEL:0800-603-2580【通話料無料】携帯電話・PHSからもご利用いただけます
発信者番号は通知されません
「SUUMO(スーモ)を見た」と問い合わせください
つながらない方、不動産会社の方は
| Building coverage, floor area ratio 建ぺい率・容積率 | | 60% ・ 200% 60%・200% | Time residents 入居時期 | | 1 month after the contract 契約後1ヶ月 | Land of the right form 土地の権利形態 | | Ownership 所有権 | Structure and method of construction 構造・工法 | | Wooden 2-story (framing method) 木造2階建(軸組工法) | Use district 用途地域 | | Two mid-high 2種中高 | Overview and notices その他概要・特記事項 | | Facilities: Public Water Supply, This sewage, City gas, Building confirmation number: SKK132756, Parking: car space 設備:公営水道、本下水、都市ガス、建築確認番号:SKK132756、駐車場:カースペース | Company profile 会社概要 | | <Seller> Governor of Hokkaido Ishikari (2) No. 006767 (Ltd.) wing engineering Yubinbango063-0033 Hokkaido Sapporo city west district Nishino Article 3 10-10-15 <売主>北海道知事石狩(2)第006767号(株)翼工務〒063-0033 北海道札幌市西区西野3条10-10-15 |
Rendering (appearance)完成予想図(外観) 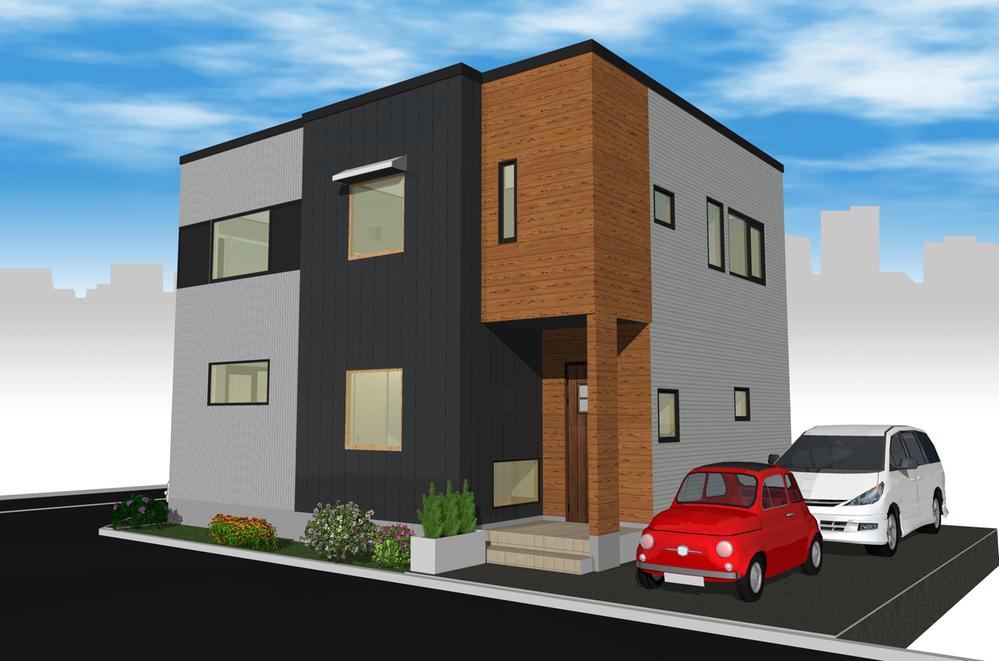 Rendering
完成予想図
Floor plan間取り図 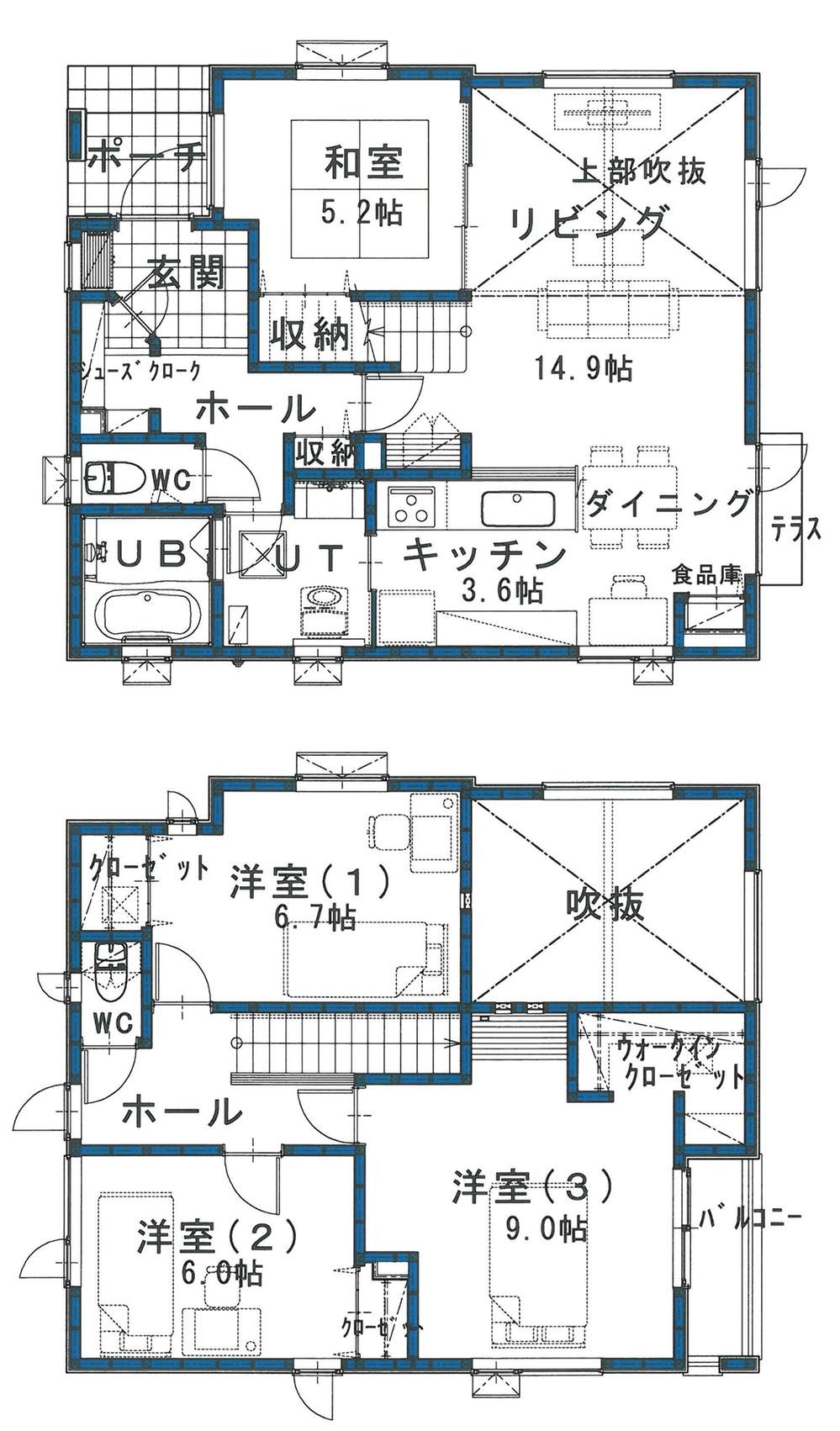 32,800,000 yen, 4LDK, Land area 128.89 sq m , A modern Japanese-style building area 109.98 sq m living connection
3280万円、4LDK、土地面積128.89m2、建物面積109.98m2 リビングつながりのモダンな和室
Compartment figure区画図 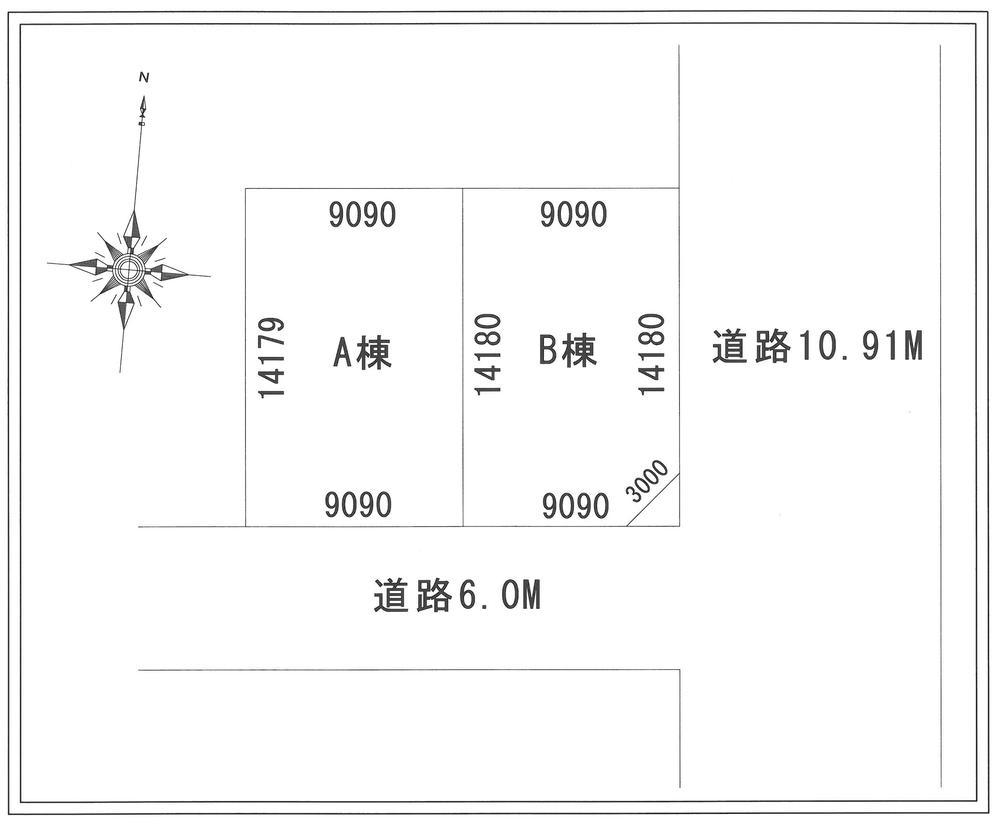 32,800,000 yen, 4LDK, Land area 128.89 sq m , Building area 109.98 sq m
3280万円、4LDK、土地面積128.89m2、建物面積109.98m2
Station駅 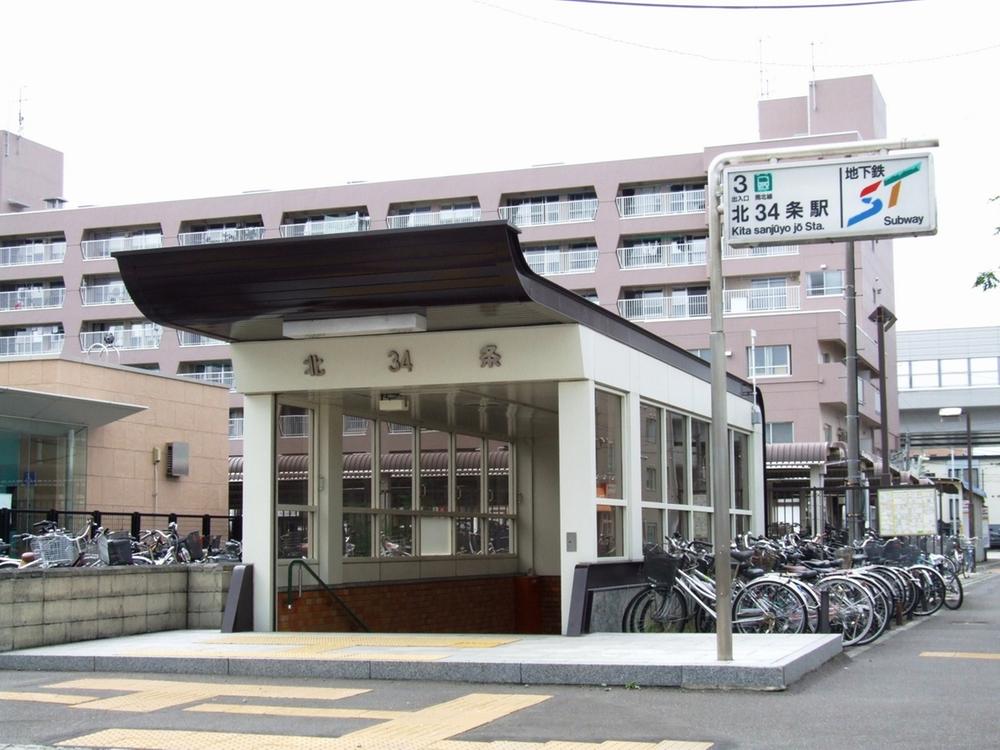 640m to the subway "North Article 34" station
地下鉄「北34条」駅まで640m
Supermarketスーパー 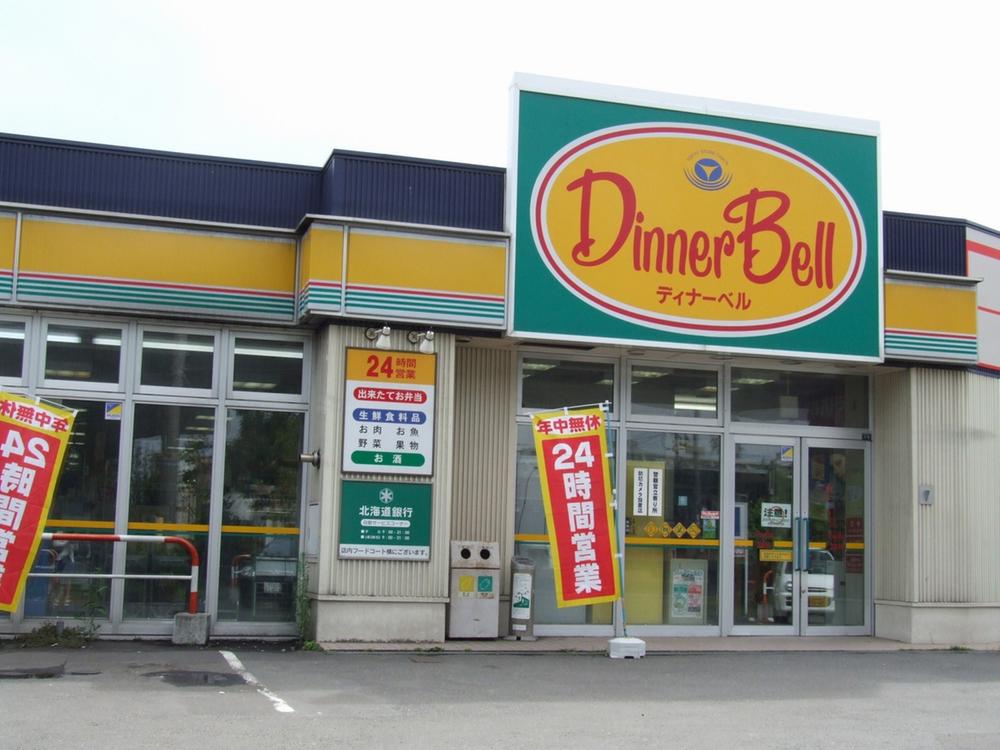 680m until the dinner bell Shindo west shop
ディナーベル新道西店まで680m
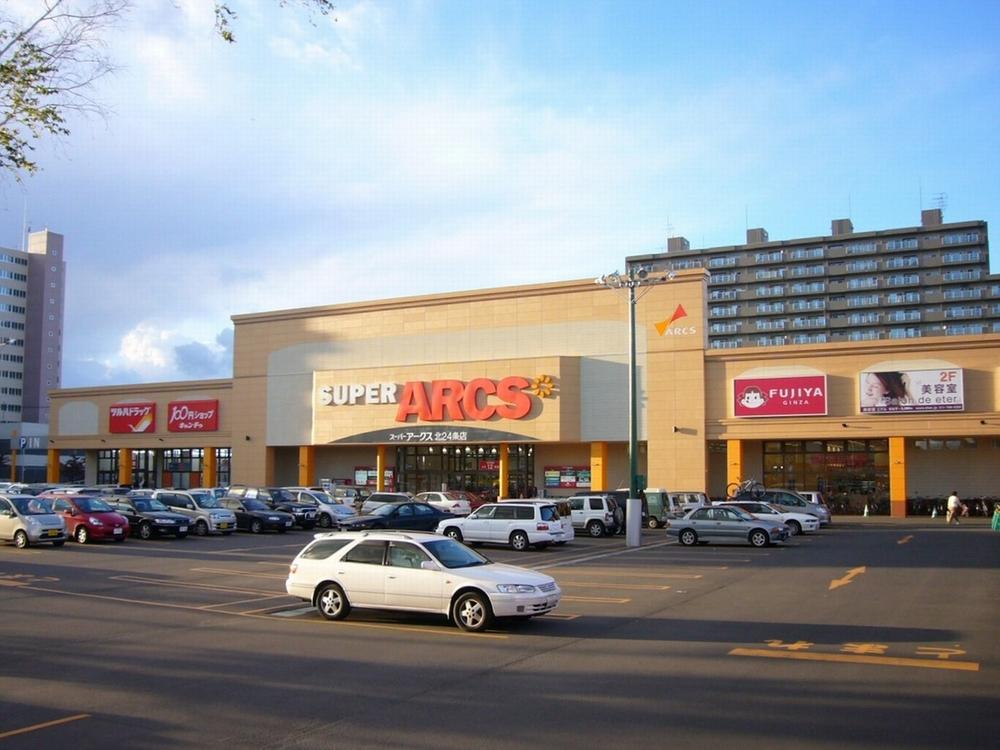 830m to Super ARCS North Article 24 shops
スーパーアークス北24条店まで830m
Drug storeドラッグストア 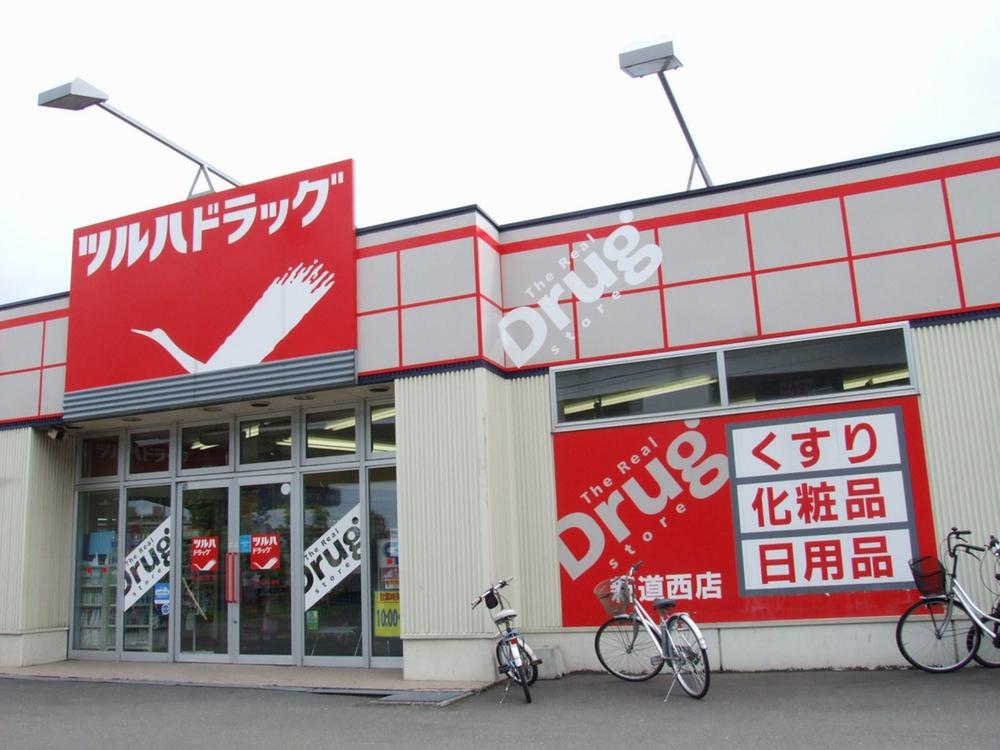 Tsuruha 700m to drag the new road west shop
ツルハドラッグ新道西店まで700m
Primary school小学校 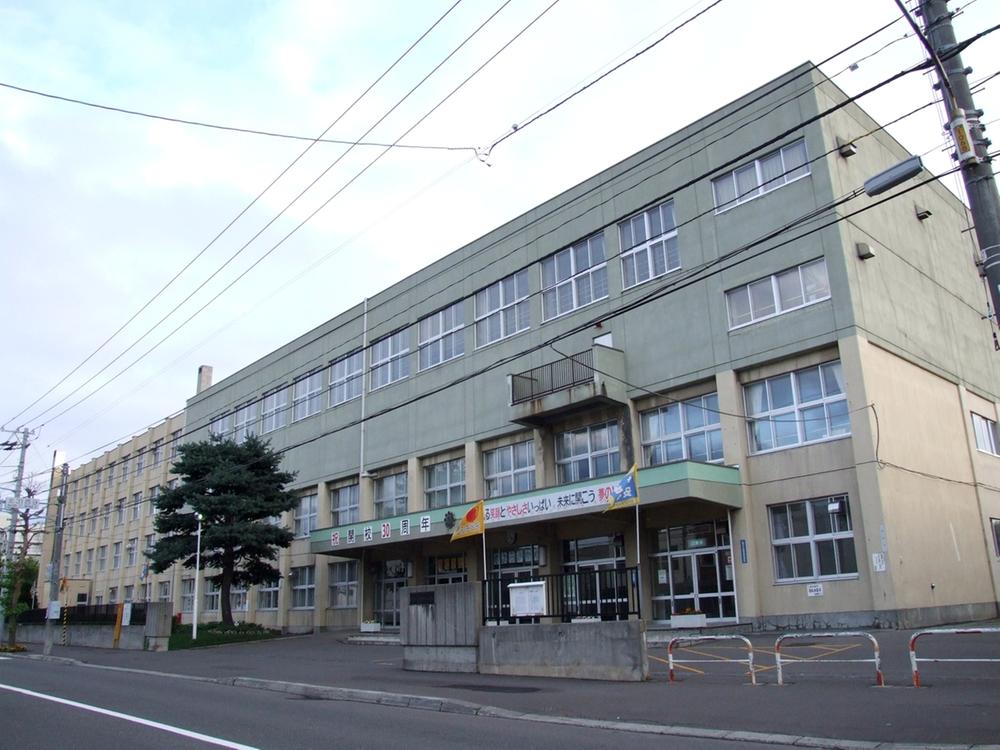 320m to Sapporo Municipal Hokuyo Elementary School
札幌市立北陽小学校まで320m
Junior high school中学校 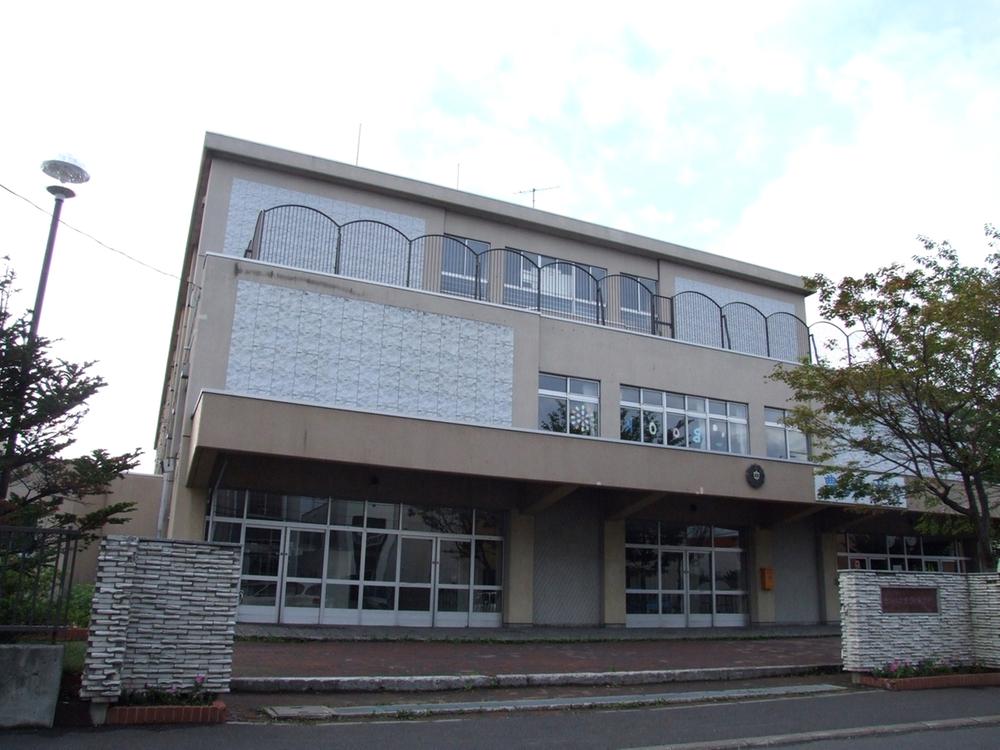 745m to Sapporo Municipal Hokuyo junior high school
札幌市立北陽中学校まで745m
Hospital病院 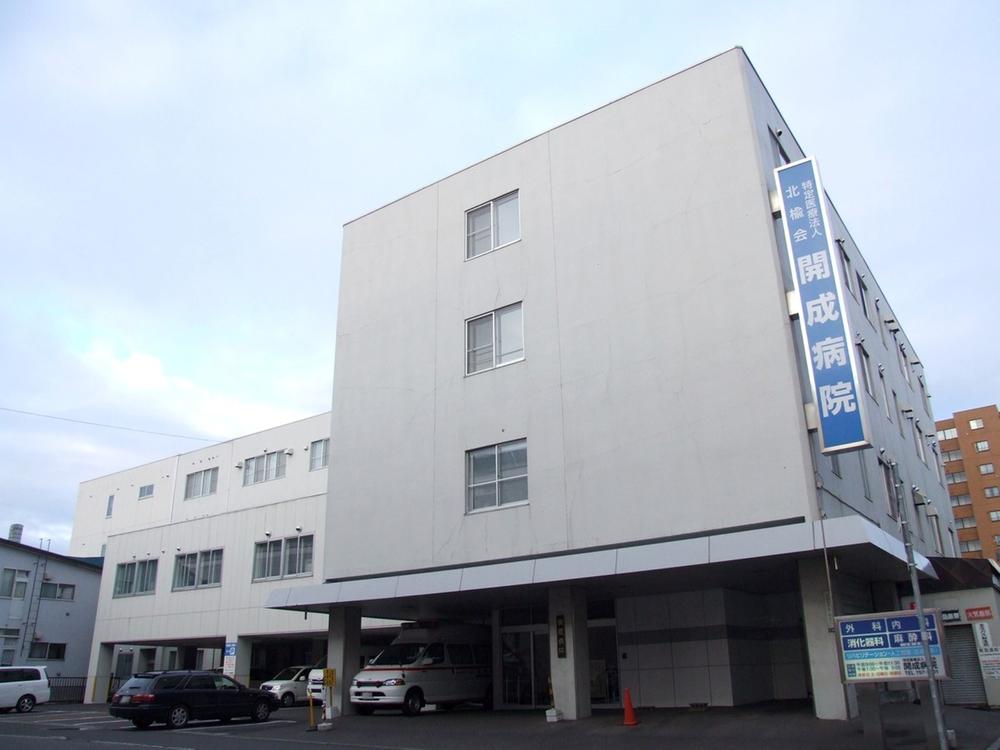 640m to social care corporation Kitanirekai Kaisei hospital
社会医療法人北楡会開成病院まで640m
Park公園 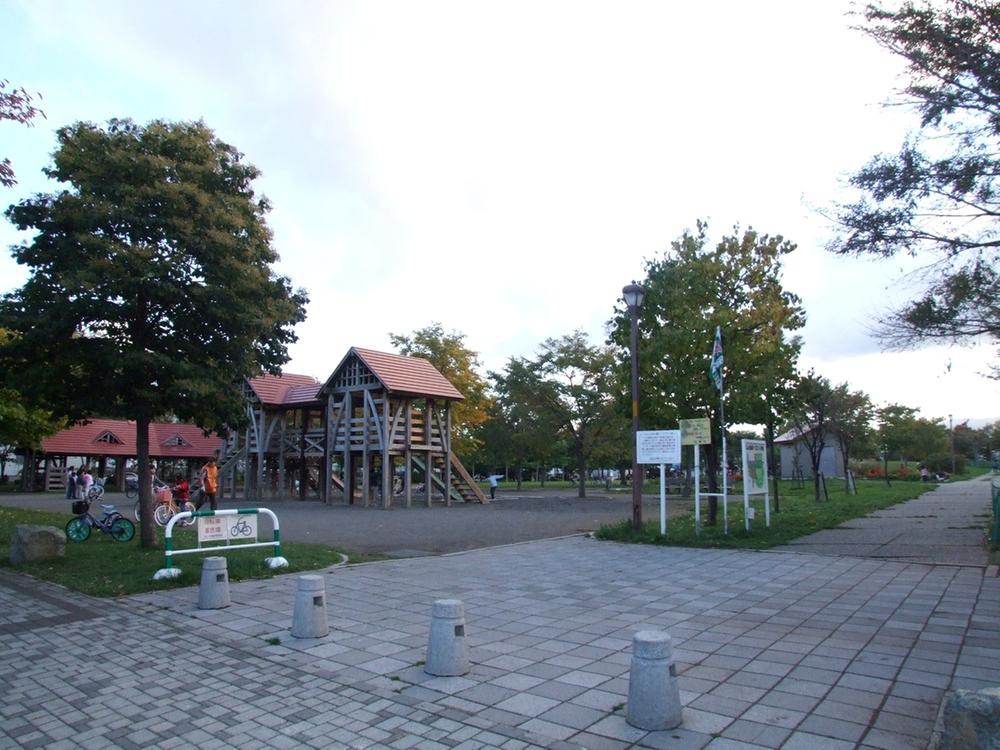 920m to the forest park of Elm
エルムの森公園まで920m
Station駅 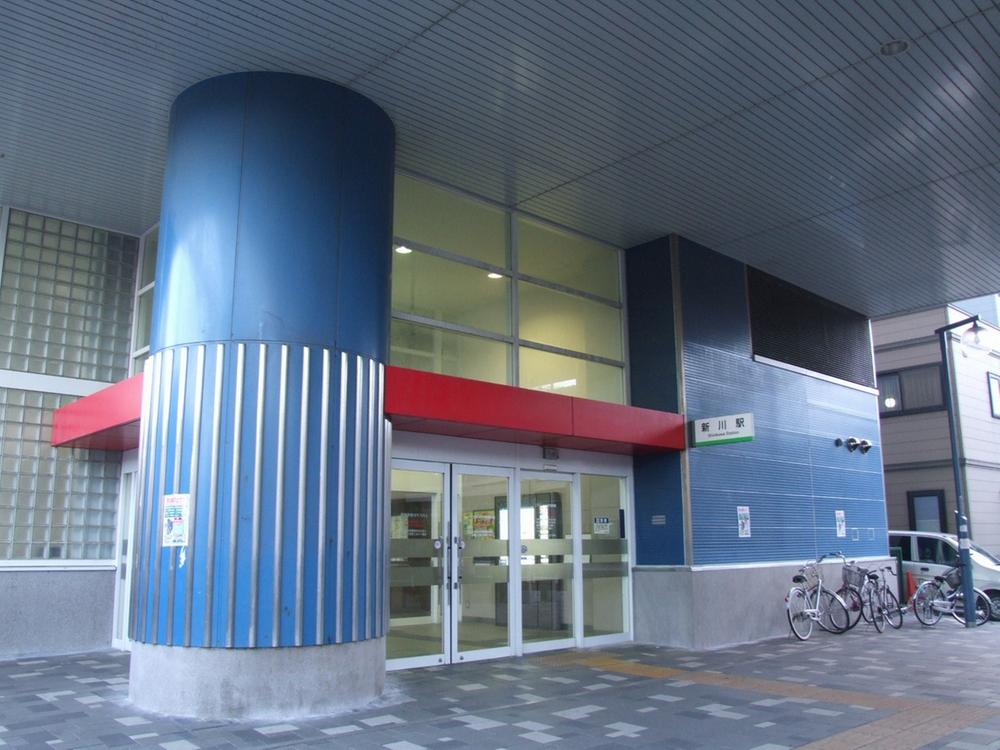 1300m to JR "Shinkawa" station
JR「新川」駅まで1300m
Location
|













